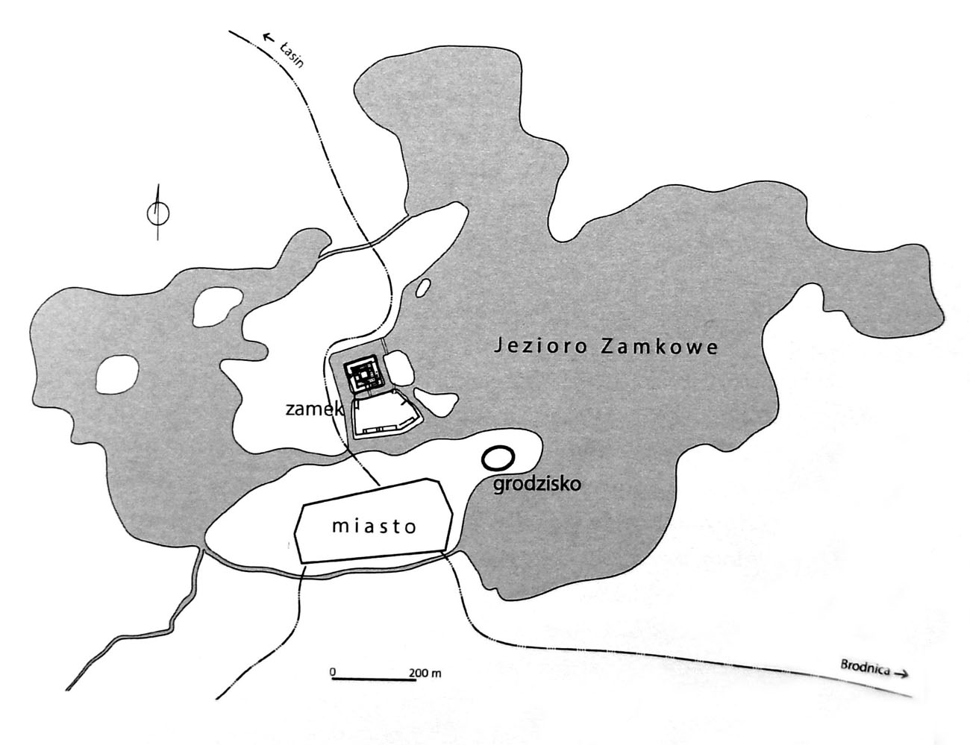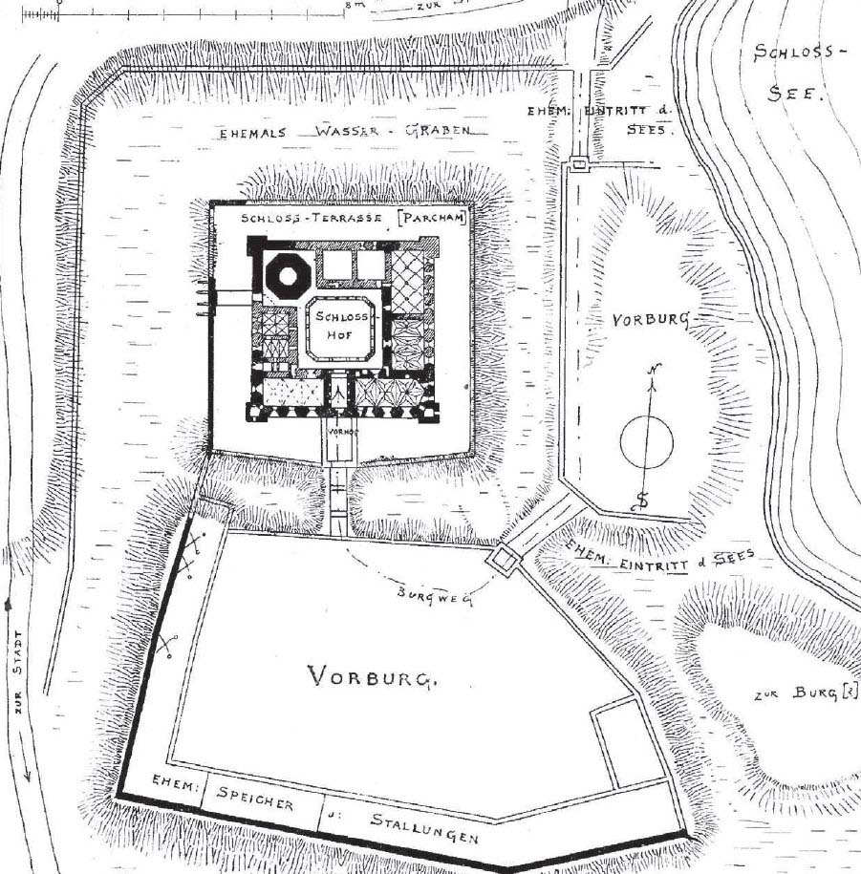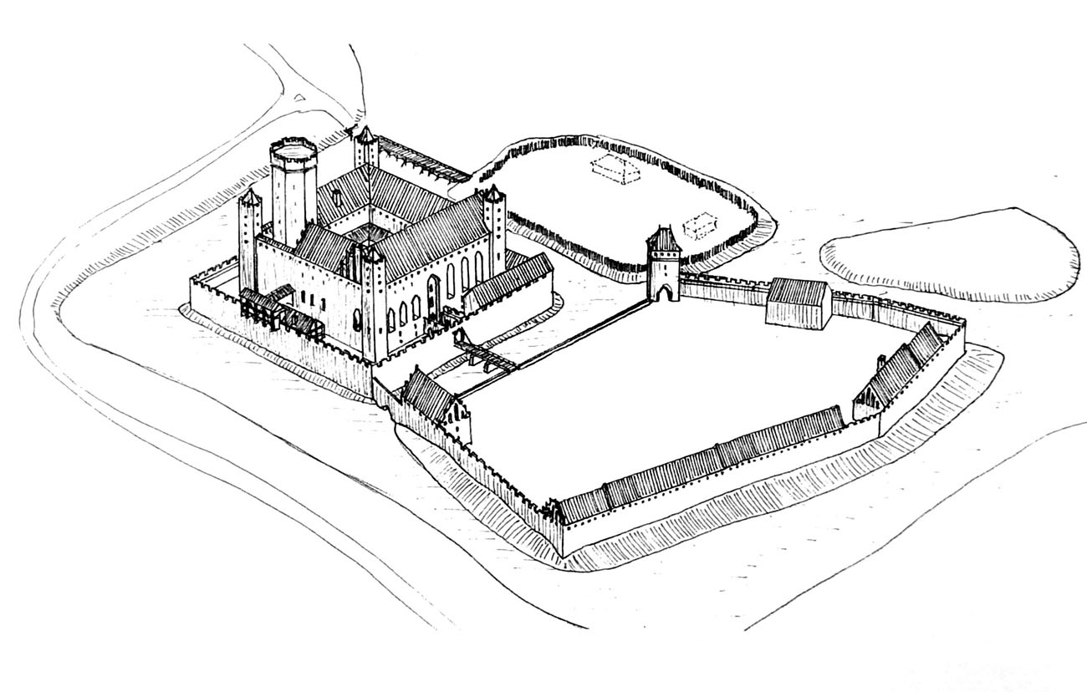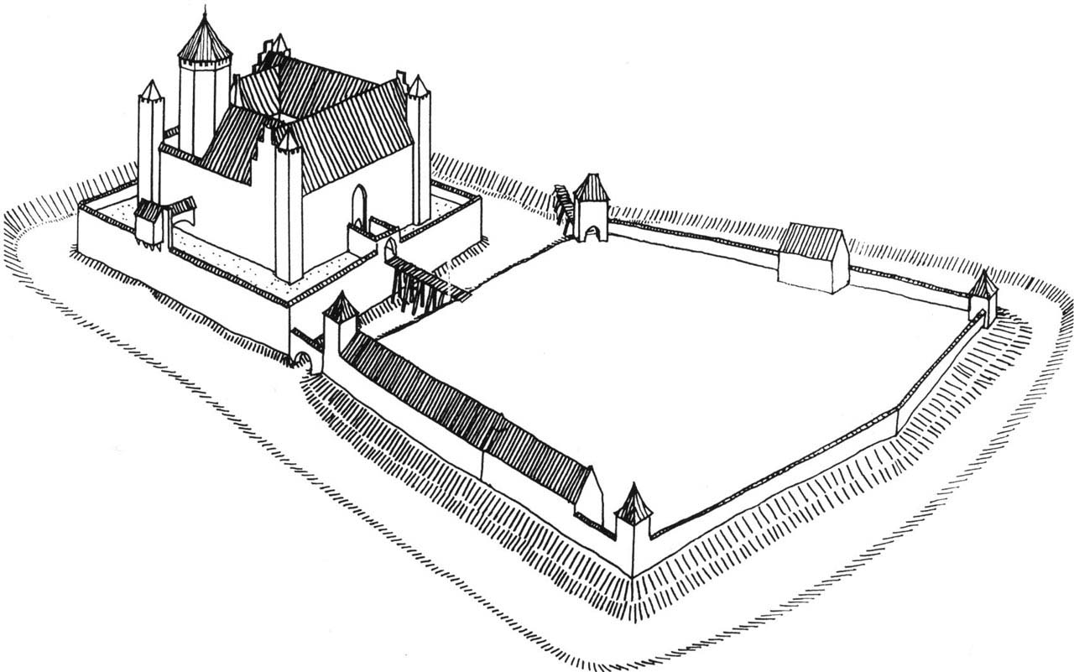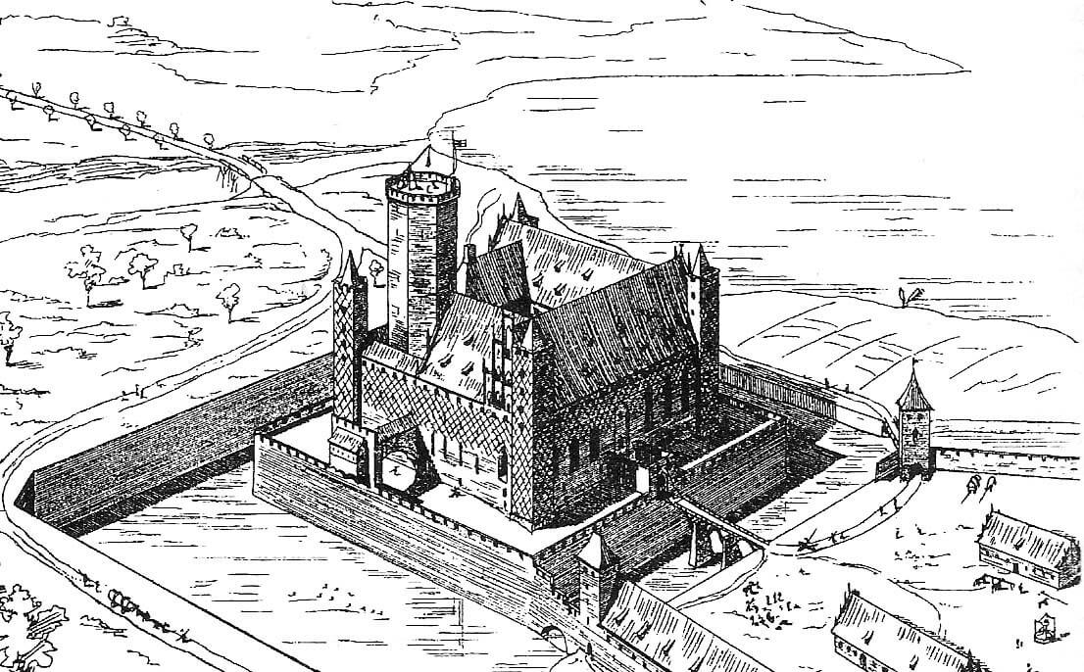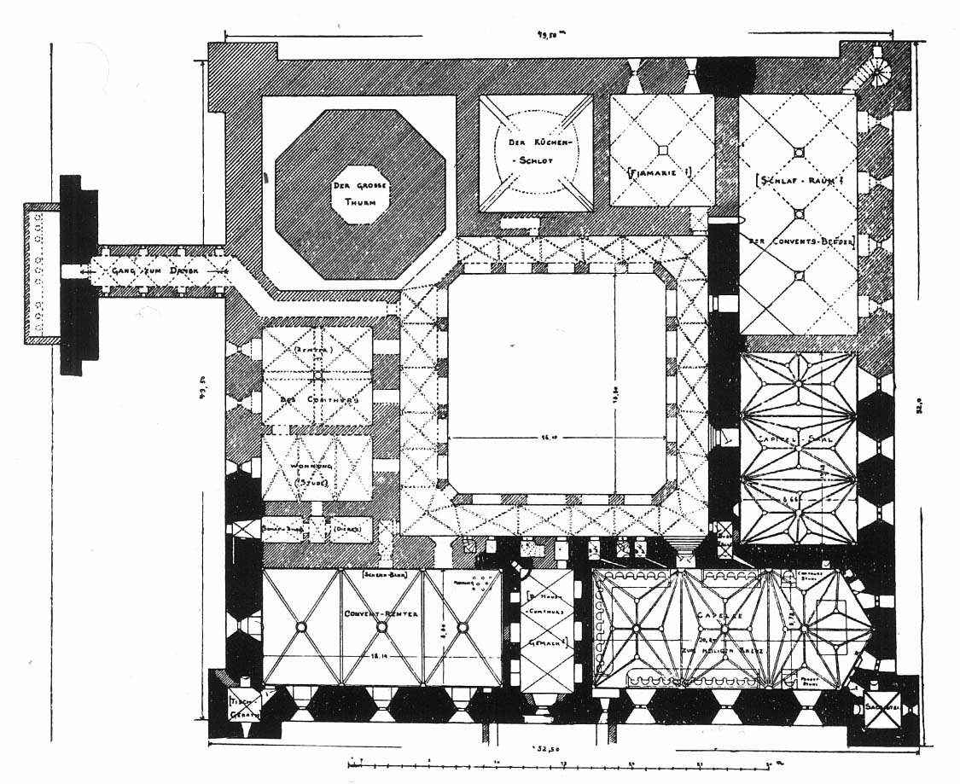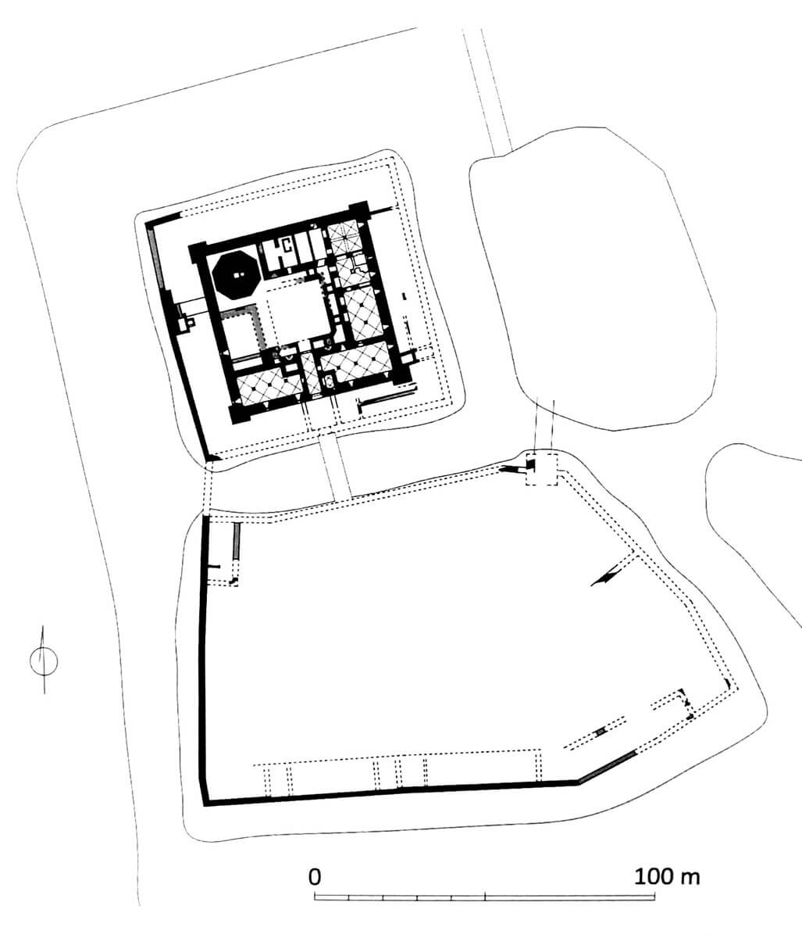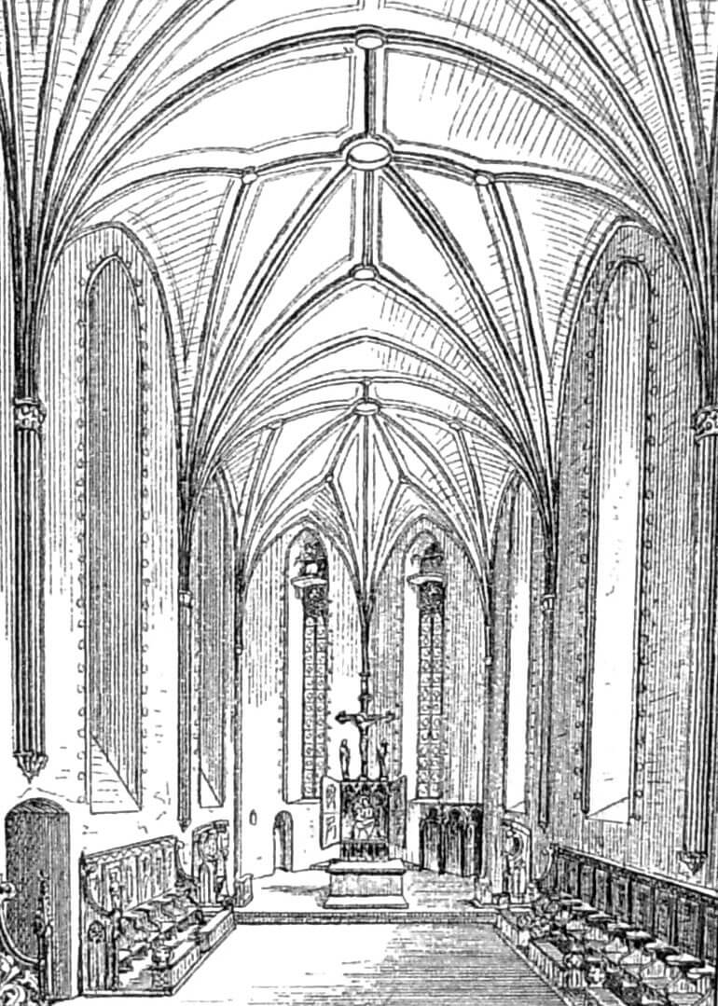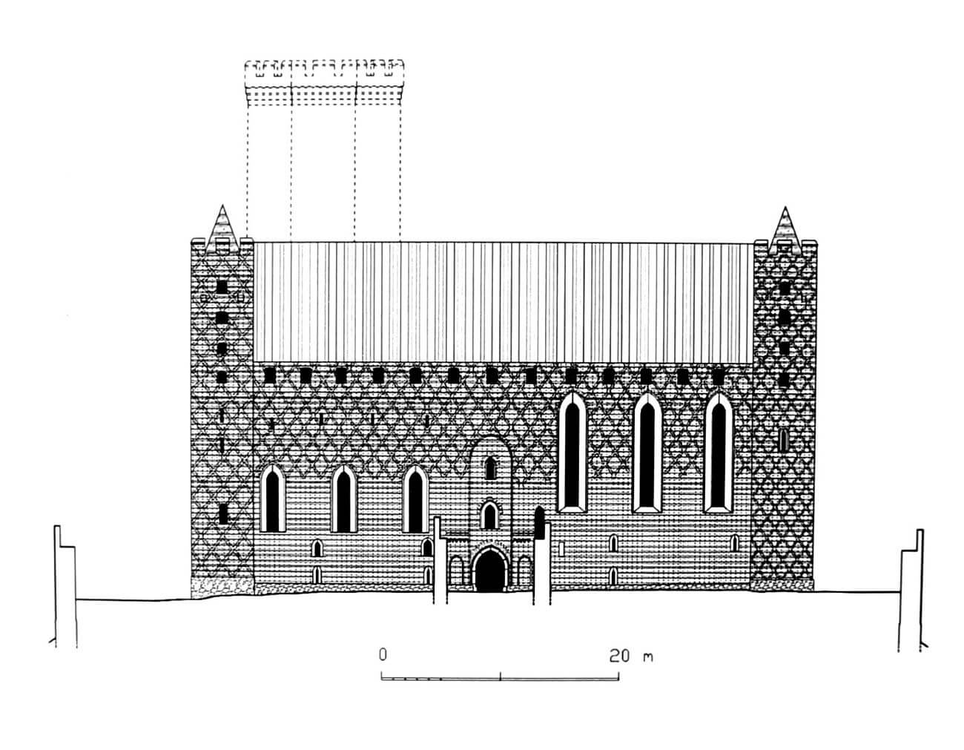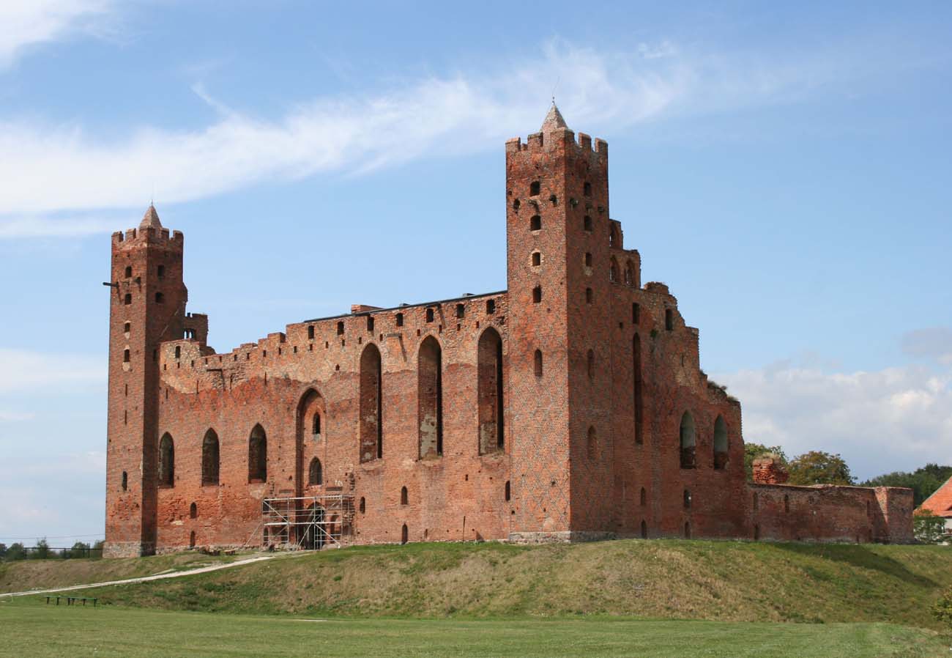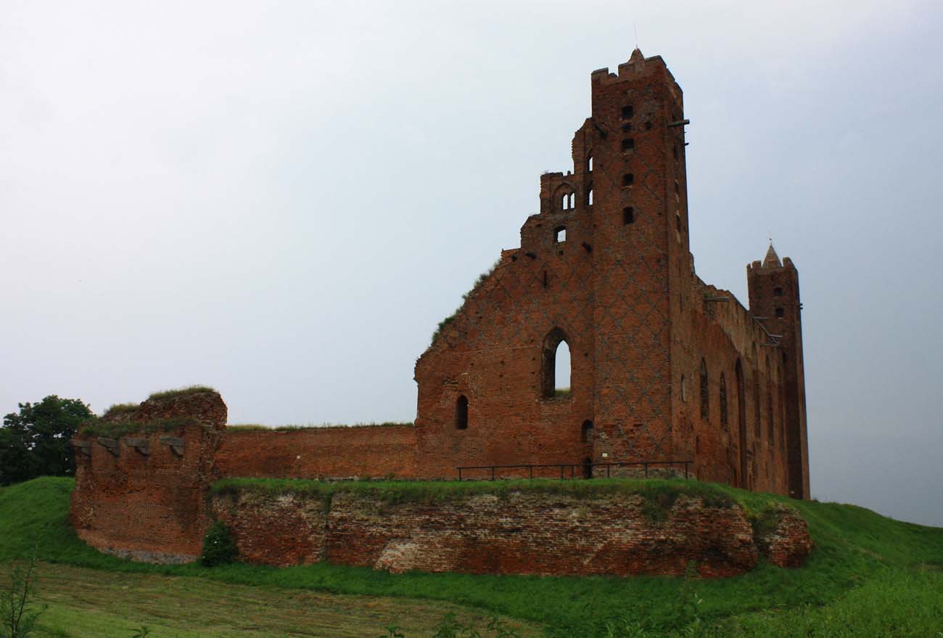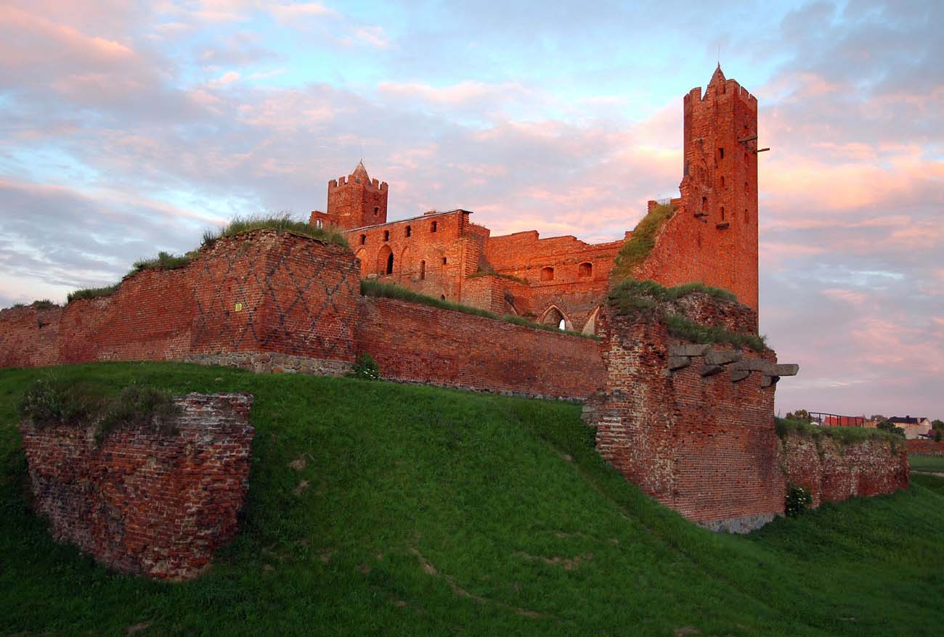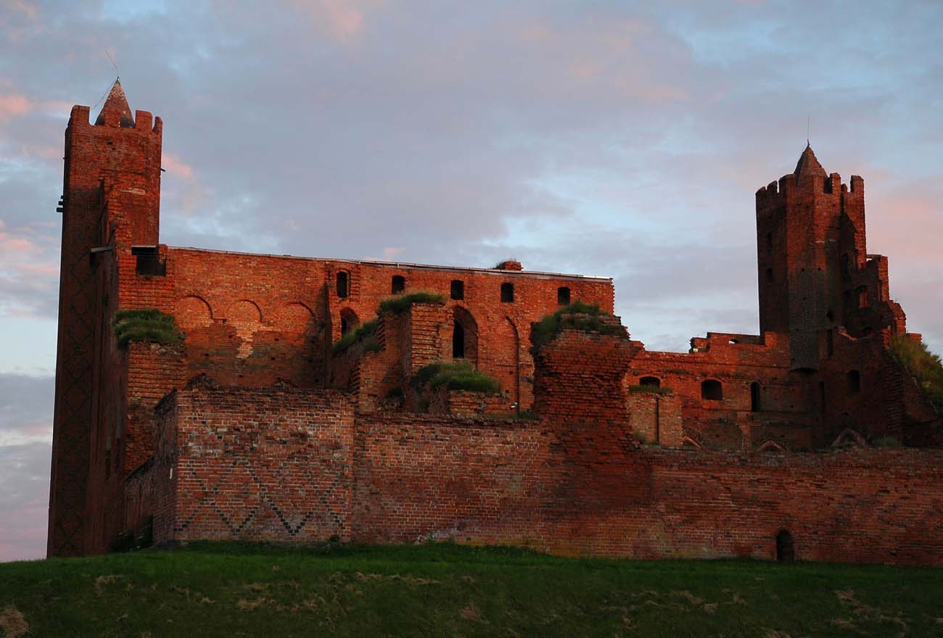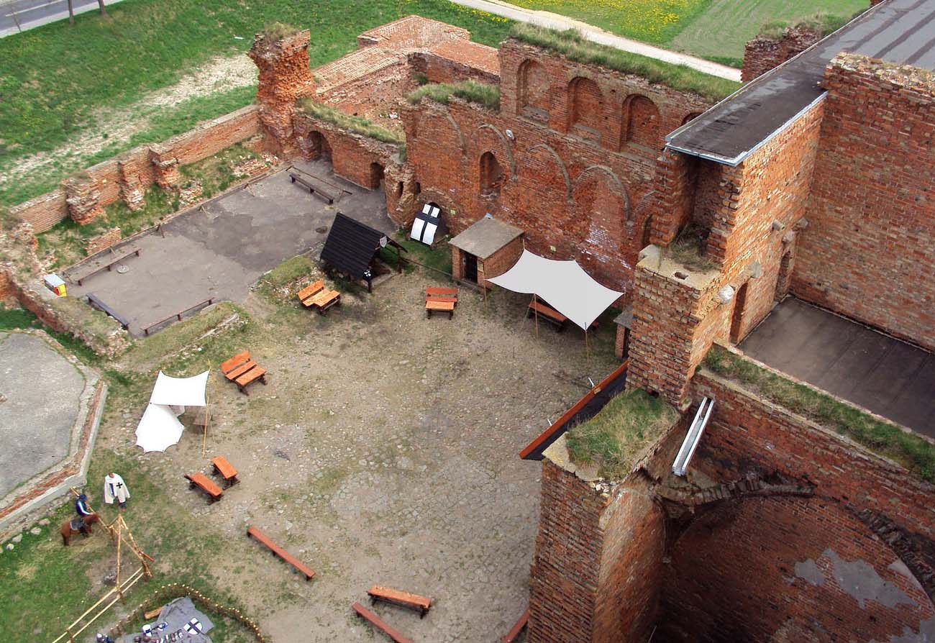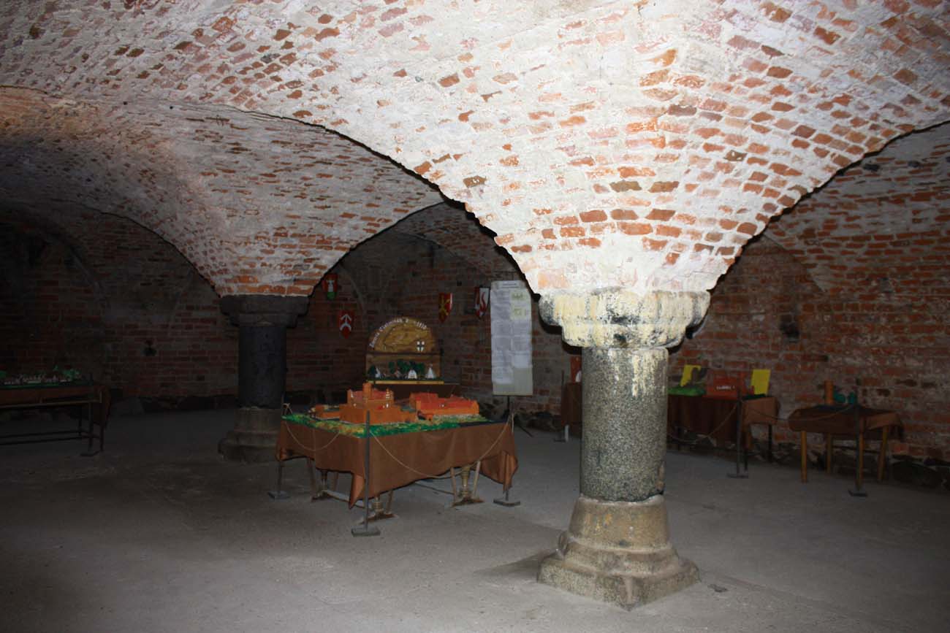History
The original castle in Radzyń (German: Rehden) was built in 1234 on the initiative of Hermann von Balk, during the then crusade, near a settlement mentioned in documents already in 1224 (“Razyn cum attinentiis suis”). It was still a wood and earth stronghold, but despite this it managed to defend itself during the first Prussian uprising in 1242-1249. Around 1251, Radzyń became a commandry, which raised the importance of the castle and certainly influenced the decision to later replace the wooden buildings with brick ones. Works probably delayed by another Prussian uprising, during which in 1260 the settlement near the castle was occupied twice, and also by fighting with the Bart tribe in 1278. Construction work on the brick castle lasted perhaps from the end of the 13th or the beginning of the 14th century, but the greatest intensity related to the construction of the house of the commandry took place around 1320-1350. The perimeter of the outer walls (zwinger) and the fortifications of the outer bailey were built a little later, in the second half of the 14th century.
In 1329, documents recorded a meeting “in castro Redino”, although construction works were still in progress. The surveys carried out from 1377 to 1449 mentioned both the rooms of the already completed building and the economic buildings of the outer bailey. At that time, Radzyń was one of the most important seats of Teutonic Knights, chosen in 1409 for unsuccessful peace negotiations between Grand Master Ulrik von Jungingen and the Polish legation. The following year, after the Battle of Grunwald, the castle was besieged and captured by Polish troops returning from Malbork, allegedly as a result of a spontaneous attack. King Władysław Jagiełło leased it to Jan Sokol from Lamberek, the commander of the Czech troops fighting on the Polish side, and the Polish-Czech crew remained in the castle. Among them was Jan Žižka, later a great commander of the Hussite Wars and a Czech national hero. At the beginning of 1411, Henry von Plauen tried to retake the castle by force, but the garrison not only defended themselves, but also made a successful night raid on the town, causing heavy losses to the Teutonic Knights.
By virtue of the First Peace of Toruń concluded in 1411, the Radzyń castle returned to the Teutonic Knights. However, the effects of the war were felt for a long time by the Teutonic Knights, and the staff shortage was so significant that only six brothers and the commander Henry Hold lived in the castle, even though the order’s rule required that the commander’s castle be garrisoned by at least 12 knights. In 1444, the roof and cloister were damaged in the castle, and in 1451 and 1453, the demoralized garrison led to several alcoholic excesses. During the Polish-Teutonic war, which broke out in 1454, just two weeks after it began, troops of the anti-Teutonic Prussian Confederation carried out an assault and captured the castle. Two years later, after seizing the town and the outer bailey, the Teutonic mercenaries tried to retake the main part of the castle, but as a result of the collapse of part of the wall, several besiegers died and the attack failed.
As a result of the Second Peace of Toruń, which ended the Thirteen Years’ War in 1466, Radzyń found itself within the borders of Royal Prussia, becoming the seat of Polish starosts. During the Polish-Swedish war in 1628, the militarily outdated castle was seriously damaged during the siege conducted by the Swedes (the damage concerned mainly the northern and western wings) and then abandoned. After it was taken by the Prussian authorities, successive demolition began in 1780. It was only in 1838 that the slighting was stopped and the ruin was secured. In the years 1910-1911, the roof was partially rebuilt, and between 1928 and 1939 the castle walls were renovated. Conservation works combined with partial reconstruction were carried out in 1961-1968.
Architecture
The castle was built in the isthmus between two lakes, along the route from Grudziądz to Golub and Toruń. On its southern side there was a settlement, and then a town, separated by a moat both from the castle and from the foreground in the south. Also in the north, the isthmus was cut off with a transverse moat. Its south-eastern part was occupied by a complex of castle and outer bailey, to the west and north of which a road ran, used by those who did not want or could not enter inside the fortifications. The castle itself was situated on a low hill with gentle slopes.
The upper ward, considered a model example of the seat of a Teutonic Knights commandry, was built on an almost square plan with dimensions of 49.4 x 49.6 meters. The quadrangle of buildings consisting of four wings enclosing the inner courtyard. In the corners there were four slender turrets on a square plan with sides about 6 meters long. They were slightly protruded in front of the face of the wings’ walls and topped with a battlement at a height of 28 meters, surrounding the wall-walk and pyramid roofs. Perhaps their top floors were equipped with hoarding during the wars. Moreover, from the north-west there was a massive, octagonal main tower with a presumed height of about 48 meters, without a connection to any wing or curtain of the defensive wall. The oldest, most important and largest was the southern wing, which was the only one that occupied the entire length of the castle side. It was covered with a gable roof and the shorter facades were decorated with triangular gables. The eastern wing was shortened by the width of the southern wing, while the western and northern wings had to leave room for the main tower. The upper ward was originally surrounded by a wide and deep moat with retaining walls. In the southern and eastern parts it was about 15 meters wide, and in the north and west it was as much as 35 meters wide. Along the walls of the upper ward there was an external wall of the zwinger, about 5-6 meters high, on which on the western side there was a dansker (latrine) in the form of a porch, supported by four stone corbels. The height of the dansker reached at least 13 meters.
The external facades of the main part of the castle were covered with decorations made of zendrówka bricks, creating a rhythm of black, regular rhombuses. The walls were pierced with a range of various types of windows, from high and relatively narrow pointed openings, splayed on both sides, intended for representative rooms, to small defensive slits. Numerous windows had segmental arches, located mainly on the top floor with the defensive gallery and in the walls of the corner towers. On the axis of the southern façade of the castle, a 13-meter-high ogival niche was created for a portcullis, on the ground floor of which a granite portal of the entrance gate was placed. Above the portal there was a machicolation box, suspended on granite consoles. On both sides of the portal, two smaller decorative pointed niches were created, and above each a terracotta frieze with a trefoil motif and angels’ heads. The entrance was preceded by a simple foregate, in the crown of which there was a wall-walk accessible from a small portal on the eastern side of the portcullis recess.
The basements were located under all wings of the upper ward. Traditionally, the ground floor housed economic chambers, the first floor was occupied by representative rooms and halls, while the top floors of the attic were intended for granaries and for defense purposes. The latter had form of galleries running from the side of the courtyard and from the outside. Both the basements and the ground floor rooms were mostly two-aisle, with their piers made of granite or bricks. They supported groin vaults, and less often, cross-rib vaults. The inner courtyard was surrounded by two-story vaulted cloisters, connecting all the most important rooms of the ward. It were made of brick arcades on the ground floor, and slender pillars on the first floor. Vertical communication was provided by two spiral staircases in the wall of the southern wing. The cellars were accessible from the courtyard through a necks with steps.
On the ground floor of the southern wing there was a gate passage with recesses in the side walls, covered with a three-bay groin vault. It was flanked by two large rooms, of which in the eastern one there was a small corner porter’s room, heated by a fireplace. From the room there was a narrow opening at an angle to view the foregate and another with a view of the zwinger. The basements of the southern wing had a similar arrangement, except for the gate passage without a basement. Under the porter’s room there was a tight cell, accessible through an opening in the vault, and in the western room there was a hypocaustum furnace on the north-eastern side. On the first floor, in the eastern part of the southern wing, there was a chapel measuring 20.7 x 8.7 meters, covered with a three-bay stellar vault, supported by wall-shafts with figural and floral decorations of heads. The chapel was unusually two sides ended, so in the eastern bay, instead of a four-pointed star, a five-pointed star was used. Three penitential cells were created within the thickness of the wall, a chancel recess for sedilia with semi-columns and another simpler recess. Next to it, in the corner tower, there was a vaulted sacristy, above which, in a room accessible only by a ladder, there could have been a treasury. In the western part of the southern wing, there was a refectory measuring 18.1 x 8.7 meters, heated by a hypocaustum furnace, covered with a three-bay cross-rib vault. There was another small cell connected to it, within the thickness of the wall, embedded in the northern wall. The two main rooms of the wing were separated by an intermediate room, above which there was a room with a mechanism operating the portcullis and drawbridge.
The eastern wing on the first floor contained a stellar-vaulted chamber measuring 14.3 x 8.8 meters, sometimes considered a chapter house (this room could also be a second refectory or simply a representative hall for multiple purposes). The layout of the vault was made of six-pointed stars with a longitudinal rib and, similarly to the other representative rooms, with wall ribs. The northern part of the first floor of the eastern wing could have been a three-bay dormitory with a cross-rib vault. There were also two rooms on the ground floor, similar in size to the first floor. The southern one was distinguished by two wall recesses from the west, while the northern one had a peeking opening facing the courtyard. The basement of the wing consisted of three chambers.
In the west wing, on the first floor there was the commander’s apartment, probably divided into three parts and a passage to the densker. The southern part was additionally divided into a vestibule and two small rooms, probably the bedroom of the commander and his servants. The ground floor could be divided into two square rooms with vaults based on brick pillars. The basement may have originally consisted of only one small chamber, due to the reluctance to weaken the adjacent main tower. In the 15th century, the western wing was rebuilt three times. The last two reconstructions focused on the ground floor, while the basement was already collapsed at that time.
From the north, on the first floor of the upper ward, there may have been an infirmary in a square room. On the ground floor of the northern wing there was a kitchen with a hearth in the middle, the high chimney of which entered the space of the first floor next to the hypothetical infirmary. There were stairs embedded in the thickness of the kitchen wall, but it was not connected to the adjacent square ground floor room on the eastern side. At the basement level in the northern wing there was only one chamber with a central pillar of a vault that was probably never built. There were two shallow recesses in its western wall, and the third, deeper one, was created from the south. The adjacent main tower had two square basement chambers, located one above the other. It could have served as very tight and dark prisons (the lower one was only 1.4 x 1.4 meters in size), to which convicts were lowered through holes in the vault.
In front of the upper ward extensive trapezoidal outer bailey with dimensions of approximately 100 x 200 meters was located. Along its curtain stood a coach house, stable, brewery, granaries, a bathhouse and a forge on the south-eastern side. There was also an infirmary on the outer ward. The gate was probably located on the north-east side, so the entrance to the outer bailey and then to the upper ward required a circle around the main part of the castle, through the second outer bailey located on the island on the eastern side of the castle. Its buildings were probably entirely wooden. The aforementioned outer bailey gate had the form of a four-sided building with a passage in the ground floor, situated at an angle in the corner.
The latest stage of the medieval expansion of the castle from the late fourteenth or early fifteenth century was associated with the construction of buildings in the upper ward zwinger area. Relics of the house with the stove were found under the dansker, while the elements of armor found in it may indicate the economic function of the building. Also, sections of the eastern and southern zwinger on the eastern side of the gate were built tightly. Some of the houses situated there had basements, while some were shallow, which indicates their wooden or half-timbered construction.
Current state
The southern wing of the upper ward, with an almost full-height facade and two corner turrets, has been preserved to this day, although the upper parts of the walls were partially reconstructed. The remains of further wings are adjacent to it, but the further north you go, the worse the condition of the walls is. The northern wing survived only to the ground level, and the main tower only in the foundation parts. The zwinger wall is visible mainly in the western and north-western parts, including the fragment of the wall where the dansker was located. The lower parts of the southern and western walls of the outer bailey have been almost entirely preserved. Among the architectural details that have survived are several portals (including a richly decorated entrance to the so-called chapter house), window jambs, an impressive recess for a portcullis, pillars between the aisles of several rooms, corbels and heads of wall-shafts of the chapel vault. The ruins of the castle are open to visitors. It is possible to climb both corner towers, which offer a vast view of the surrounding area. In the basement there are exhibitions, among others models of medieval buildings and torture instruments.
bibliography:
Leksykon zamków w Polsce, L.Kajzer, S.Kołodziejski, J.Salm, Warszawa 2003.
Torbus T., Zamki konwentualne państwa krzyżackiego w Prusach, Gdańsk 2014.
Torbus T., Zamki konwentualne państwa krzyżackiego w Prusach, część II, katalog, Gdańsk 2023.
Wasik B., Budownictwo zamkowe na ziemi chełmińskiej od XIII do XV wieku, Toruń 2016.
Wasik B., Zamek w Radzyniu Chełmińskim. Technika i etapy budowy siedziby krzyżackich komturów i konwentu, “Ochrona Zabytków”, 1/2015.

