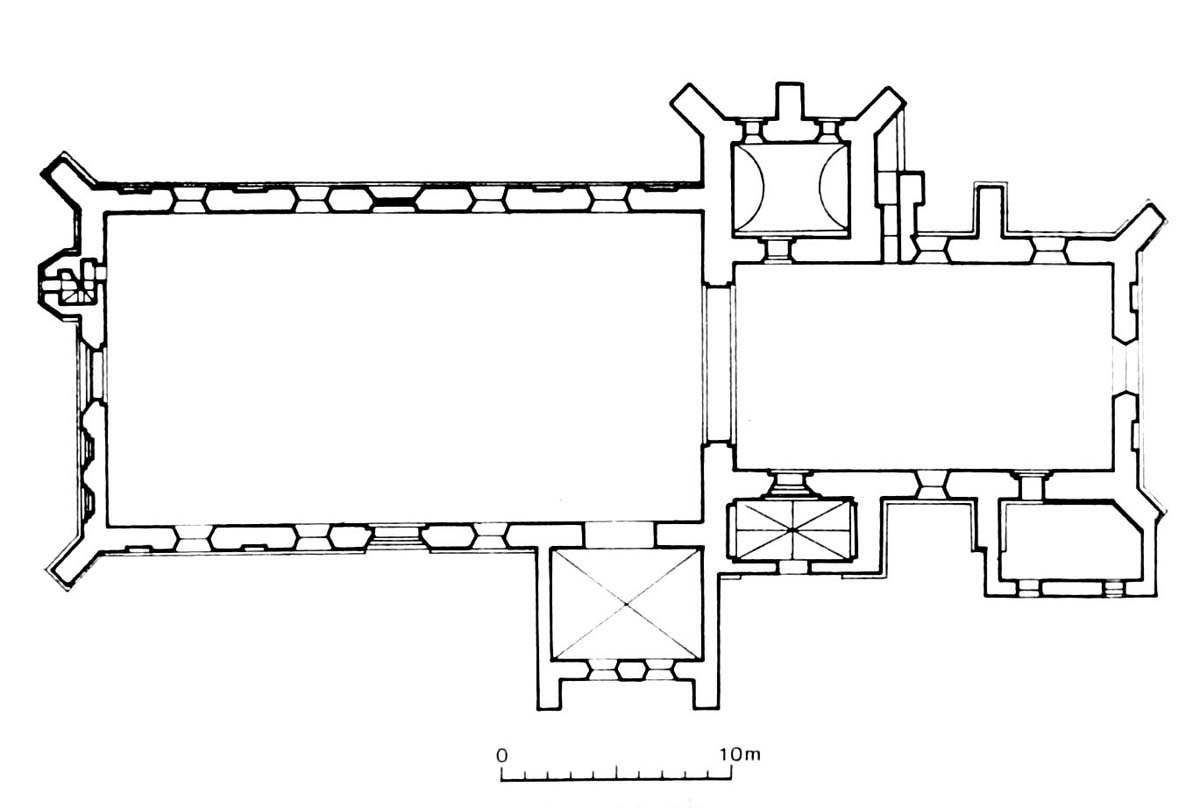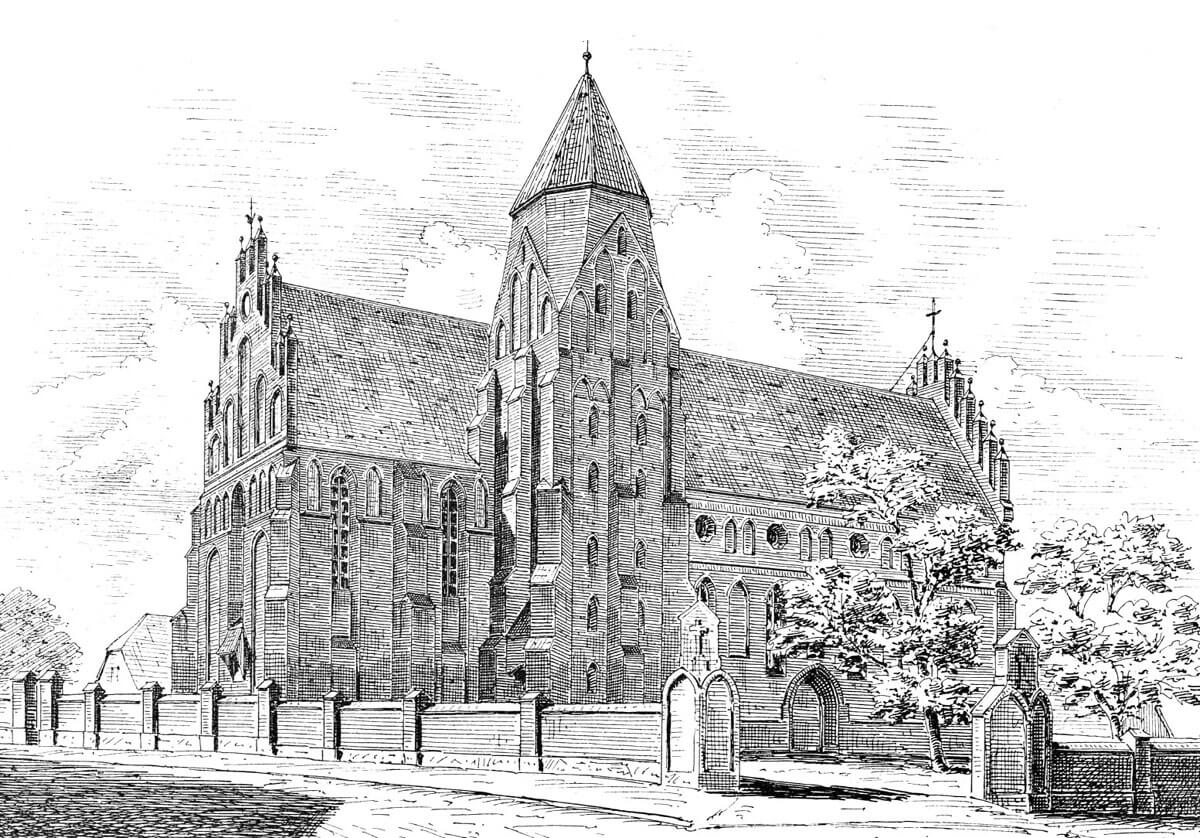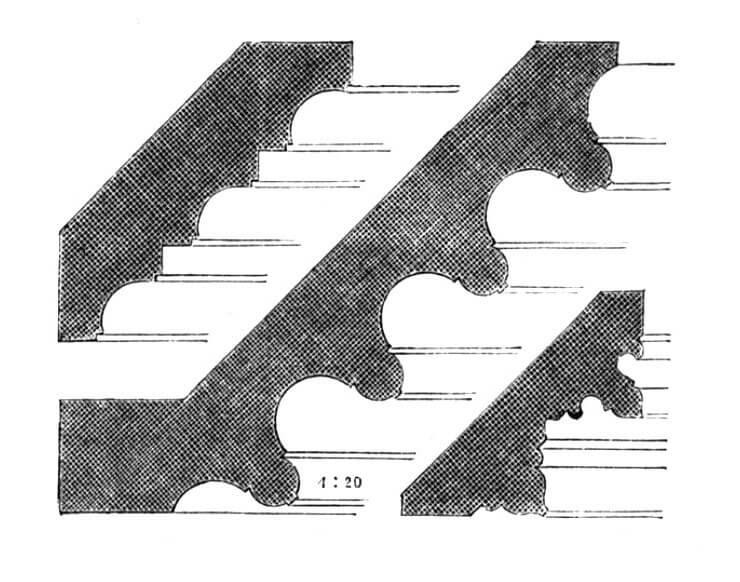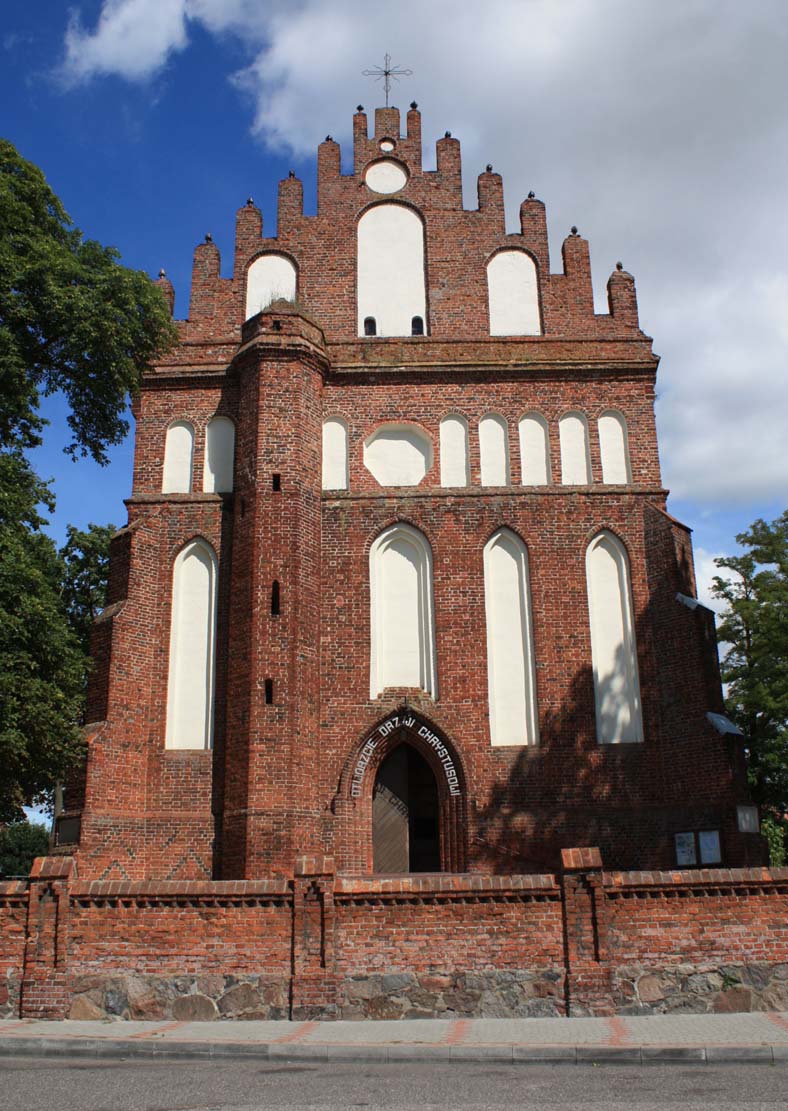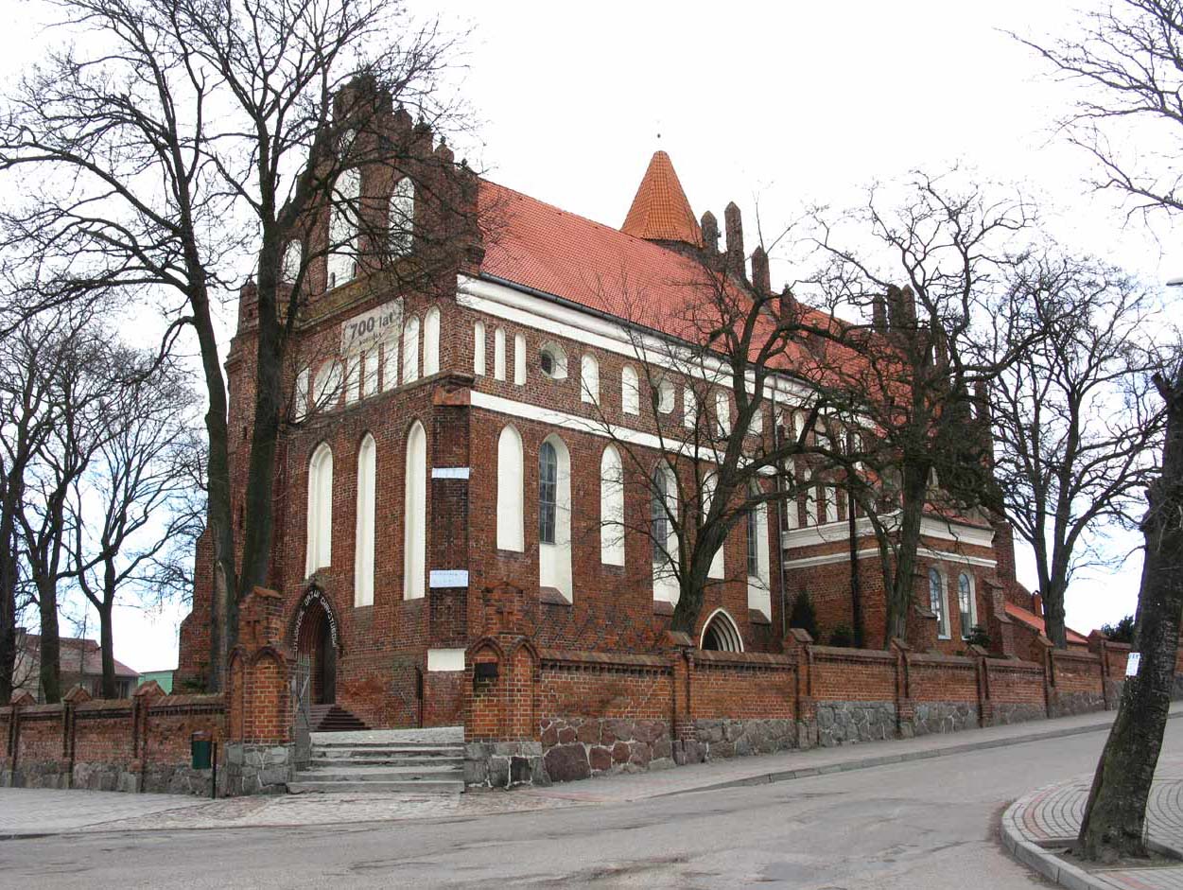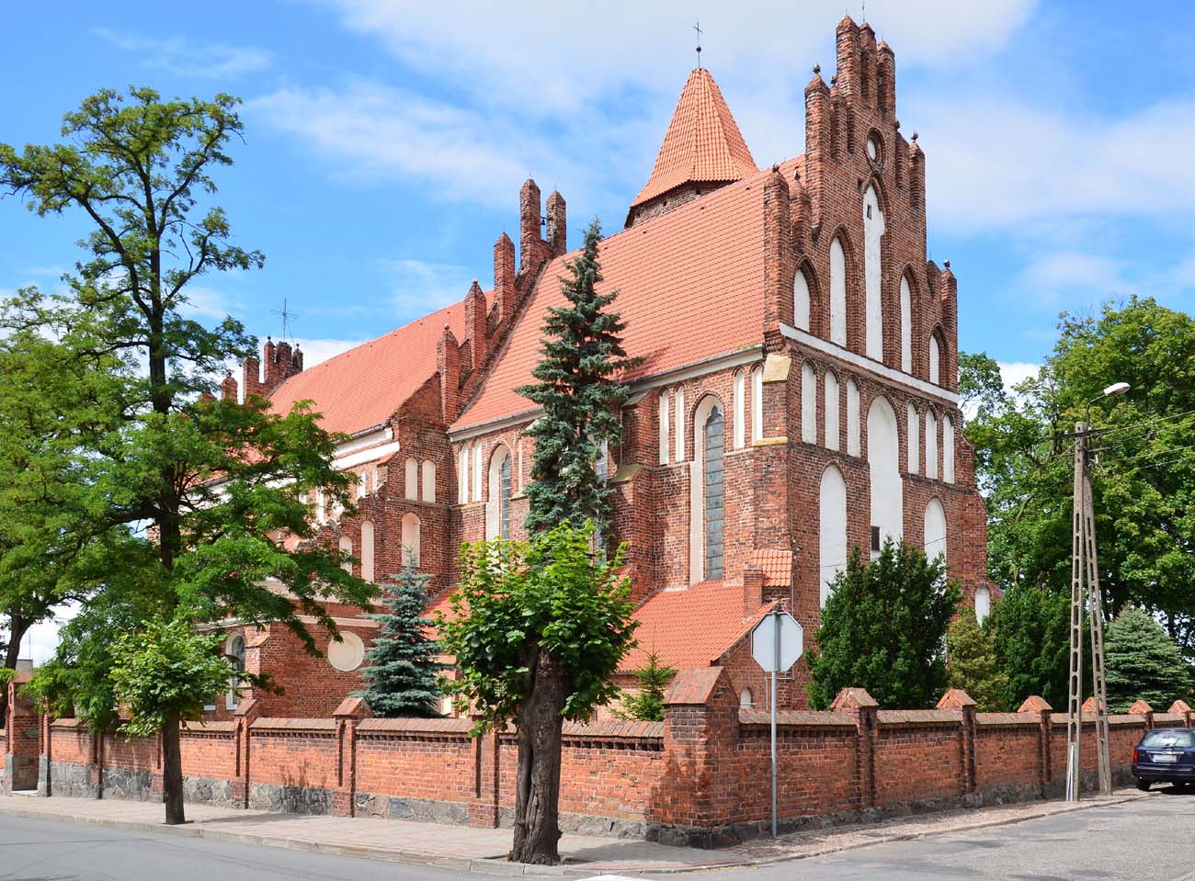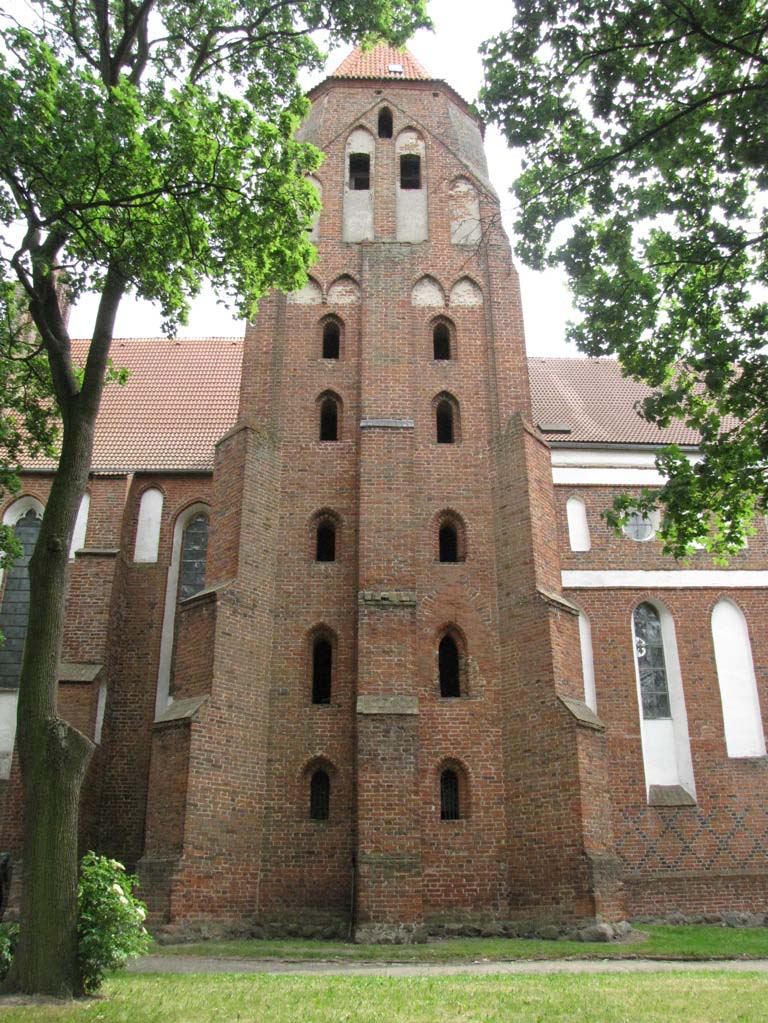History
The brick church of St. Anna was erected in the first half of the 14th century, on the site of an earlier, timber church from the 13th century. The parish in Radzyń was recorded as early as 1278, when “her Conrad Pfarrer czum Redin” was a witness on the document of the Marshal of the Teutonic Order. Although the church was not mentioned in the renewed in 1285 town charter, the parish’s endowment was probably made at the first foundation. The chancel, vestibule and sacristy were built around 1310, fulfilling sacral functions independently until the western part of the church was completed. A slightly simpler nave and a tower above the sacristy were erected around 1340.
The documents did not mention the destruction of the church during the Polish-Teutonic wars in the first half of the 15th century, only in 1414 the loss of the entire town was recorded, but without taking into account the condition of the buildings. At the beginning of the Thirteen Years’ War, in 1456, the church was destroyed when the Teutonic mercenaries burned the town during their escape. Its reconstruction took place after the Thirteen Years’ War ended, in the second half of the 15th century or at the beginning of the 16th century. During it, the walls of the chancel were raised and the eastern gable was erected. At that time, Radzyń was already within the borders of the Kingdom of Poland.
In 1575, the church was struck by lightning, causing a fire in the church and much of the town. The church was rebuilt very slowly, finishing works only around 1598 – 1600. During the renovation, the walls of the nave were raised, the western façade was reshaped, and in 1587 a chapel dedicated to the Transfiguration was built, founded by Hugo Dąbrowski, the starost of Radzyń. The structure shaped in this way suffered in the fire of 1615.
During the Polish-Swedish war, in 1628, the church burned down again, but mainly the roofs and interior fittings were damaged. The unused parish church remained in ruin for a long time, and services were held in the chapel of St. George. Only in 1640, on the initiative of the parish priest Łukasz Pilczewski, the Chełmno voivode and the starost of Radzyń, Mikołaj Wejher, funded the reconstruction of the chancel. Records from 1655 and 1679 about timber deliveries from the royal forests would indicate further renovation works carried out at the nave, finally completed at the end of the 17th century. In the eighteenth and nineteenth centuries, the church was equipped with early modern side altars, organs, pulpit and stalls, and subsequent repairs of the roofs were carried out. In 1892, the tower was renovated after a lightning strike.
Architecture
The church was orientated towards the cardinal sides of the world, built of bricks with a Flemish bond, with the occasional use of a zendrówka bricks, shaped in decorative crosses. In the Middle Ages, it was made up of a nave built on a rectangular plan (15.9 x 25.2 meters), a narrower chancel on the eastern side (11.7 x 19.4 meters), ended with a straight wall, and a soaring, four-sided tower (9.6 x 6.2 meters) on the northern side of the chancel, built on the original sacristy. Its location may have been due to the lack of space on the west side of the church or a slight slope in that part. Presumably for this reason, the larger, nave with aisles was abandoned, which could have been planned after the erection of a spacious and impressive chancel, in favor of a simpler aisleless nave. The medieval body of the church was completed by an open porch added to the southern facade of the chancel, while at the western facade of the nave there was a polygonal staircase.
The walls of the church were reinforced from the outside with buttresses, more densely placed around the chancel. The nave was enclosed only with two buttresses in the western corners, and one perpendicular to the axis of the church in the south-eastern corner, while the long longitudinal walls were smooth. The external façades of the church were pierced with pointed windows, and richly decorated with blendes. The latter on the walls of the nave were high, topped with pointed arches. After the chancel walls were raised in the 15th century, narrow blendes, grouped in pairs in the northern and southern walls, and grouped by three in the eastern wall, also flanked the windows. On the eastern wall of the chancel, there were two levels of blendes, separated from the gable by a plastered frieze with another, pyramidally arranged panels. The frieze surrounded not only the chancel but also the nave, in the Middle Ages it was also decorated with paintings.
The elevations of the tower at the level of the first five storeys were enlivened by small, pointed, stepped windows, some of which were decorated with chamfers. Initially, the tower was finished with triangular gables decorated with blendes, but it was raised by a part on an octagonal plan.
Three pointed, moulded portals led to the interior of the church, one from the north, south and west. The fourth entrance, preceded by an open porch, led to the chancel. The wide and poorly supported by buttresses nave was certainly not vaulted, but the chancel was most likely intended for vaults in the Middle Ages. The chancel and the nave were separated by a pointed and richly moulded arcade.
Current state
Despite multiple war damages and fires, the church has preserved its original layout to this day. The modern addition is only the annex at the south-eastern corner of the chancel, and the chapel by the nave dates back to the end of the 16th century. Originally, in the Middle Ages, the walls of the nave were lower, without the second level of blendes and octagonal windows, the western gable of the nave was also transformed, although its construction probably used brick fittings of the original gable, and the form of the raised parts of the nave resembled the older part of the building. Inside the church, there are timber ceilings covered with early modern polychrome. The vaults have survived only in the side annexes and in the ground floor of the tower.
bibliography:
700 lat kościoła pw. św. Anny w Radzyniu Chełmińskim 1310-2010, red. R.Prusakowski, Radzyń Chełmiński 2010.
Die Bau- und Kunstdenkmäler der Provinz Westpreußen, der Kreis Graudenz, red. J.Heise, Danzig 1894.
Herrmann C., Mittelalterliche Architektur im Preussenland, Petersberg 2007.
Katalog zabytków sztuki w Polsce, tom XI, zeszyt 19, powiat wąbrzeski, red. T.Chrzanowski, M.Kornecki, Warszawa 1967.
Mroczko T., Architektura gotycka na ziemi chełmińskiej, Warszawa 1980.

