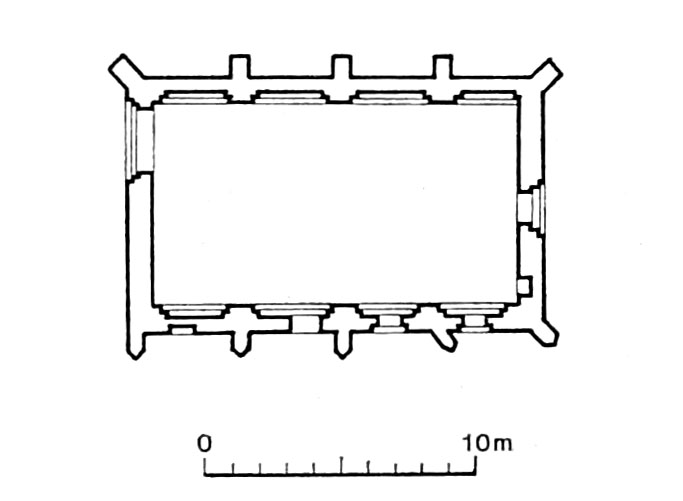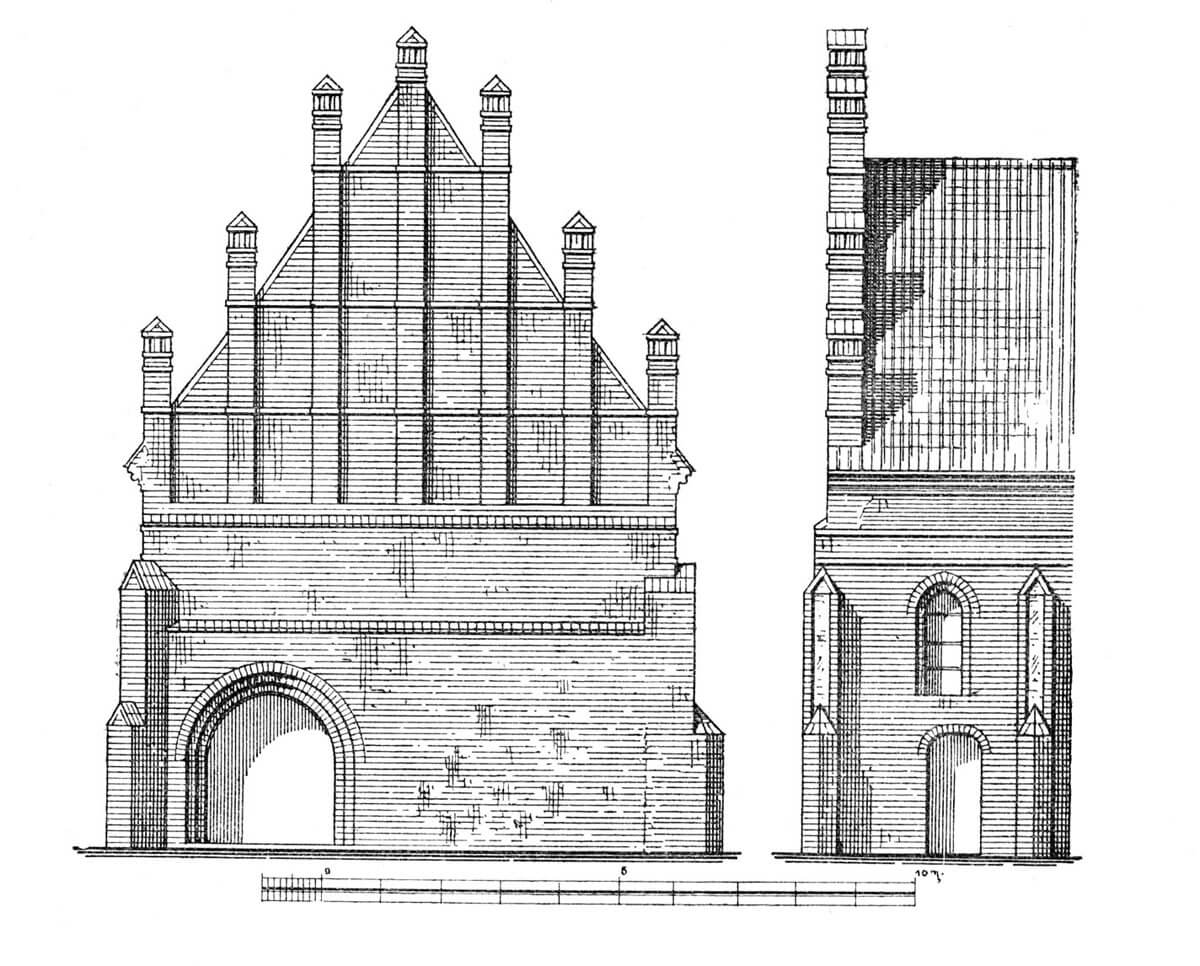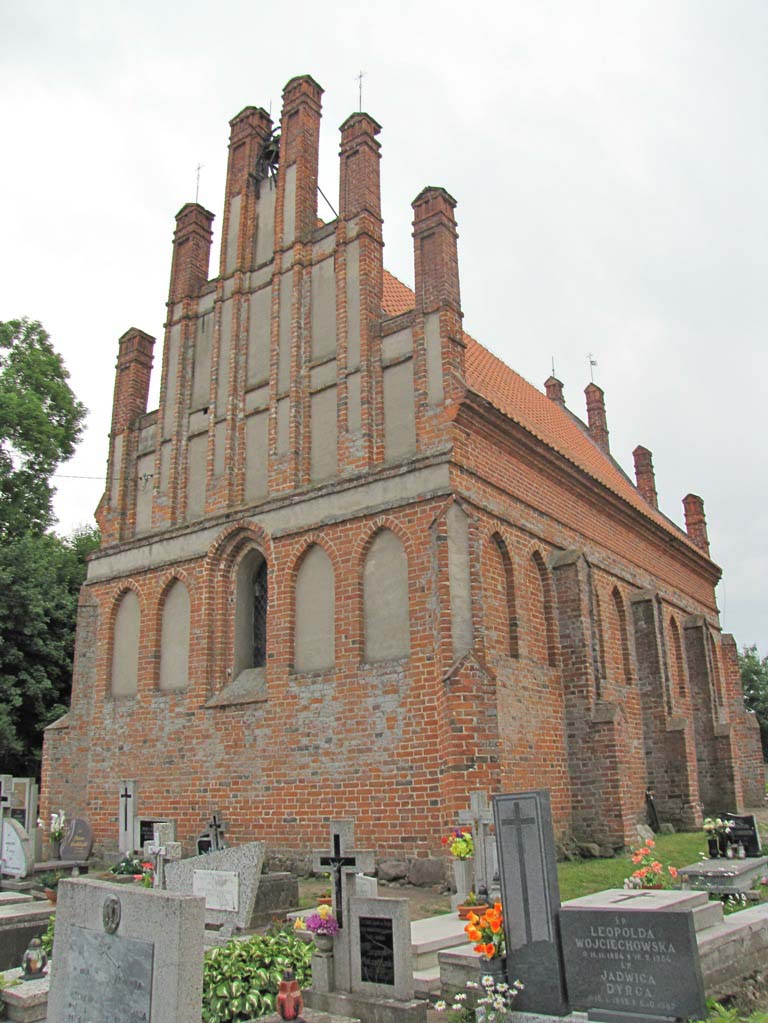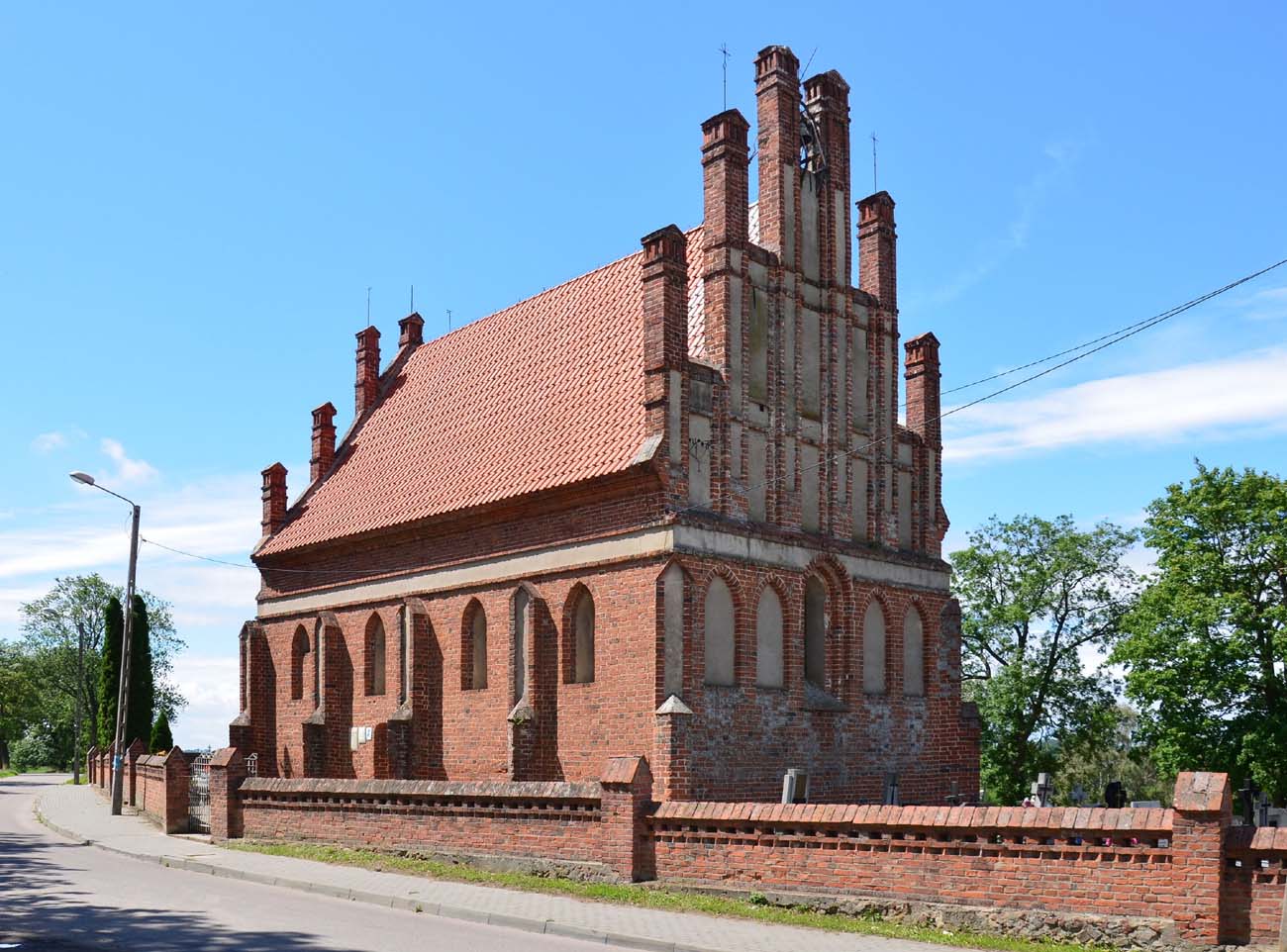History
Chapel of St. George was erected as a timber building in 1286, when it was first recorded in documents. It was rebuilt into a brick building around 1340. In the Middle Ages, there was a shelter located outside the town, intended for pilgrims and the homeless. rom the fourteenth century, the building served as a cemetery chapel, and in the nineteenth century, it temporarily served as a warehouse.
Architecture
The chapel was built at the foot of the valley edge, on the eastern side of a small stream. It was located outside the town limits, in the vicinity of hospital buildings of wooden or half-timbered construction, probably located in the western part of the complex. The chapel itself was erected as a four-bay, aisleless, brick building on a rectangular plan, 9.1 meters wide and 15.1 meters long (interior 7.2 x 13.2 meters).
There was no plinth around the walls of the entire building. Its longer sides were reinforced with stepped buttresses, and the shorter ones were decorated with Gothic gables, an astonishing high level of decoration for such a small village chapel. The five-axis, stepped eastern gable was formed by pilaster strips extended to the pinnacles. At the end of each step, a strip of plaster running through the entire gable was framed, and the pilasters were as wide as the areas between them. The structure of the six-axis western gable was also formed by pilaster strips ended with pinnacles, separated horizontally by three strips of bricks protruding in front of the face. Apart from them, the areas between pilaster strips were left indivisible.
In the northern wall of the chapel, the windows were replaced by ogival blendes, arranged two per bay, further blendes flanked the eastern window, and over the windows and blendes from the south, north and east there was a plastered frieze covered with cornices. The buttresses in three corners were placed at an angle, only the south-west ones were created perpendicular to the axis of the chapel, as were the other buttresses at the longitudinal walls.
From the outside, the chapel was covered with a gable roof, while the interior was topped with a timber beam ceiling. The lighting of the chapel was provided on the south and east sides by pointed windows with stepped jambs. Two entrance portals were moulded in a similar way – a small side entrance on the south side and the main portal on the west side, atypically shifted to the north side from the axis. It was probably related to the location of the hospital buildings, therefore the adjacent corner buttress was also treated exceptionally, and the western façade was treated with the least decoratively.
Current state
After the demolition of the hospital buildings, the chapel stands alone in the cemetery area. It is one of the best preserved and valuable monuments among small Gothic sacral buildings. It is probably opened only during religious ceremonies.
bibliography:
Die Bau- und Kunstdenkmäler der Provinz Westpreußen, des Kreises Graudenz, red. J.Heise, Danzig 1894.
Herrmann H., Mittelalterliche Architektur im Preussenland, Petersberg 2007.
Katalog zabytków sztuki w Polsce, tom XI, zeszyt 19, powiat wąbrzeski, red. T.Chrzanowski, M.Kornecki, Warszawa 1967.
Mroczko T., Architektura gotycka na ziemi chełmińskiej, Warszawa 1980.




