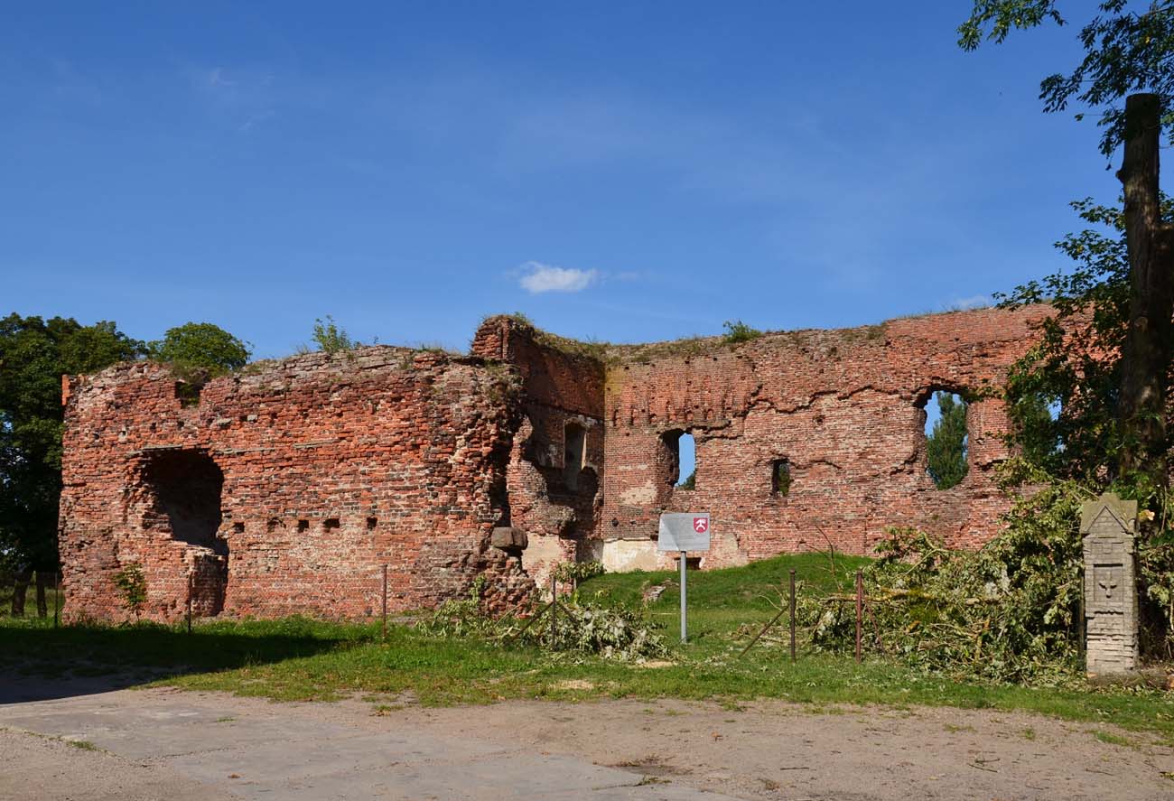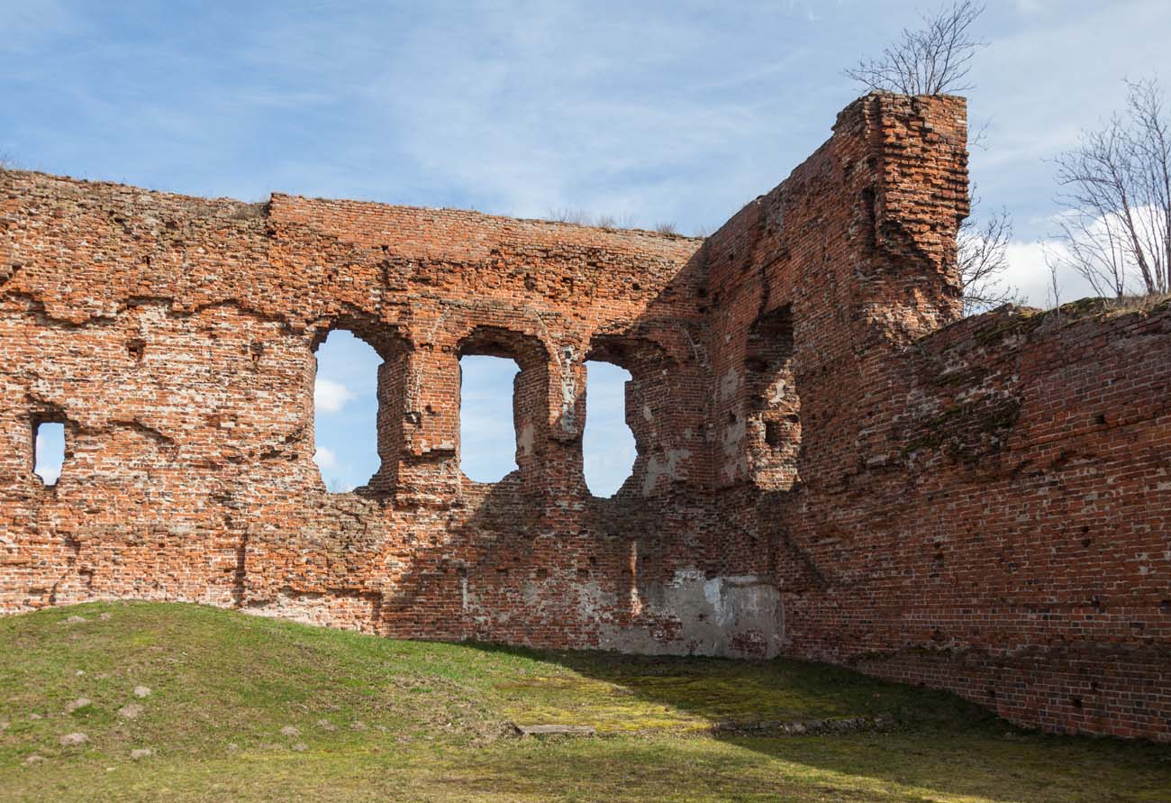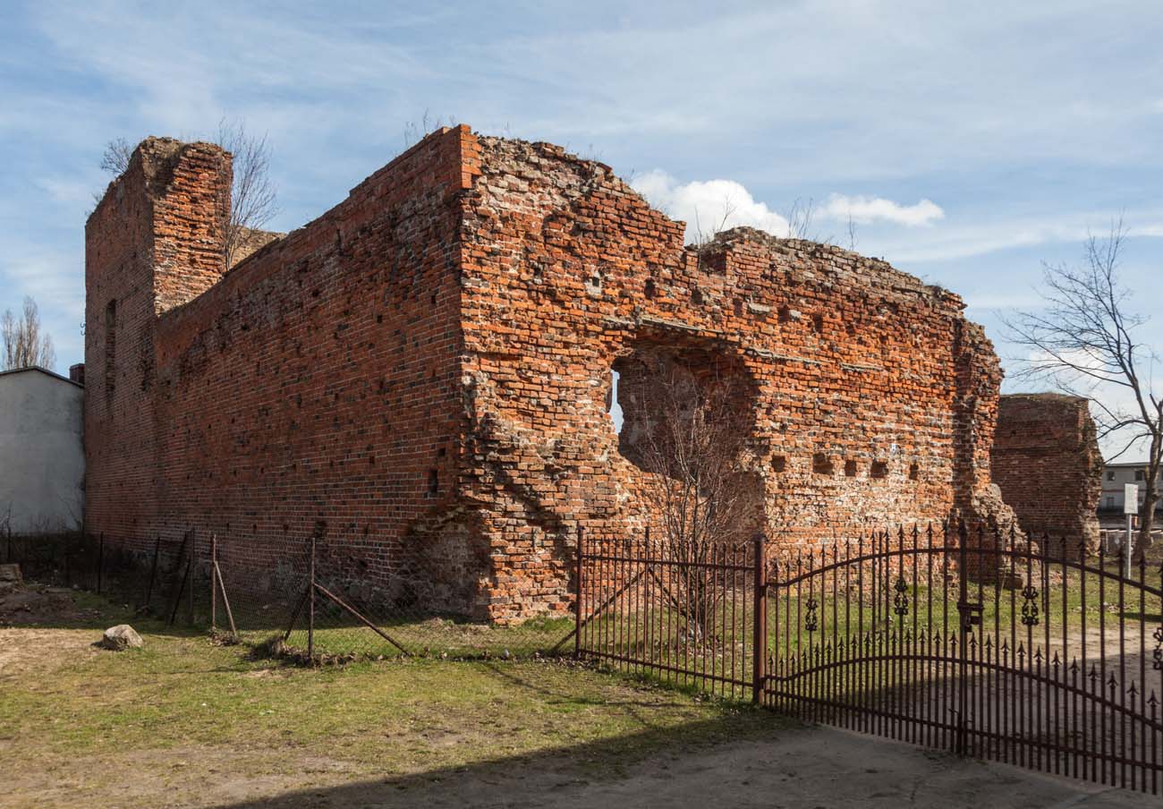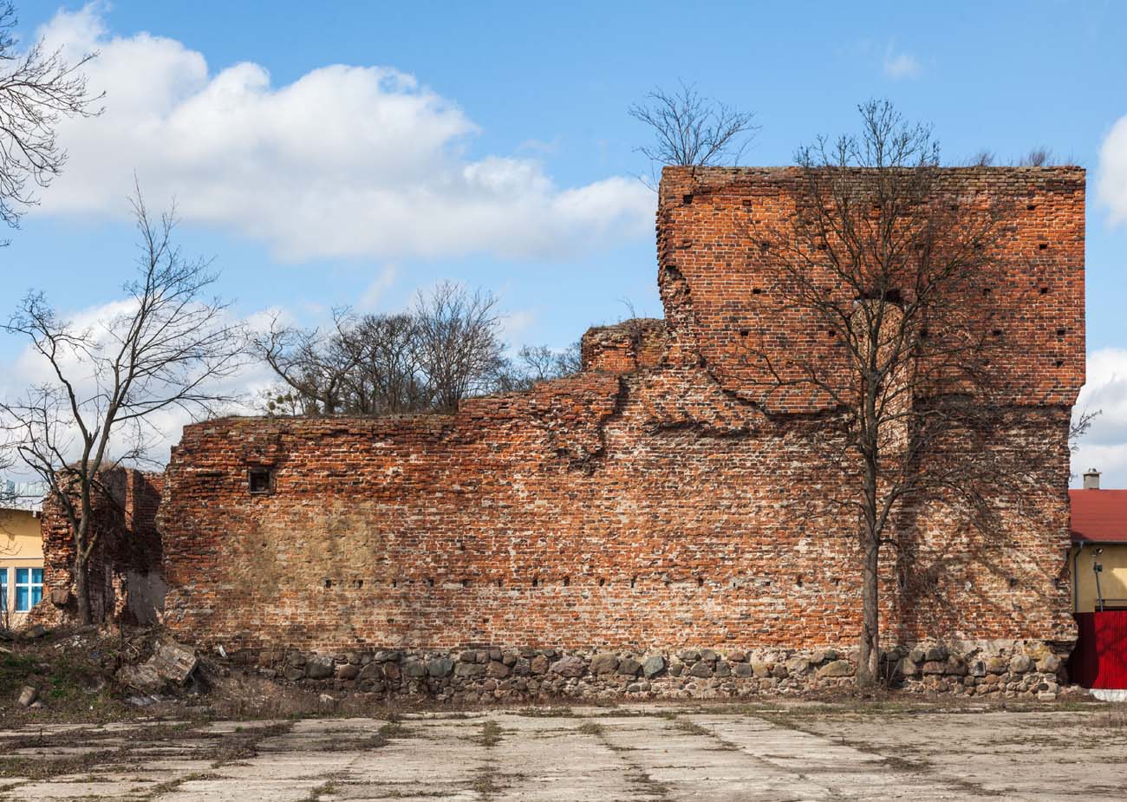History
The castle in Radziki Duże was probably erected for the castellan of Dobrzyń, Andrzej Radzik, in the fourth quarter of the 14th century. In the following years, it belonged to the next representatives of the Ogończyk family, who with time began to use the Radzikowski name. Located close to the border on the Drwęca River, in 1457, during the Thirteen Years’ War between Poland and the Teutonic Order, the castle was to be captured and burned, and the nearby village was probably depopulated. In 1510, the castle was rebuilt by Mikołaj Radzikowski, castellan of Słońsk, Rypin and Dobrzyń. Soon after, three daughters of Mikołaj became the owners of the castle. As a result of a family agreement of 1540, Radziki got one of them, Małgorzata Radzikowska – Plecka, so due to marital affinities, castle passed than to the Doliwa family. In 1564, the owner of the castle was a certain Stanisław Plecki, and at the end of the 16th century, an unknown Walenty Kuczyński. Later, the castle was owned by the Rolicz Tarnowski family for a long time. After the Swedish invasion in the 17th century, castle lost its importance and in the 19th century it was in a state of ruin.
Architecture
The castle was situated on a relatively flat area, on the south-eastern side of the parish church, several dozen meters from it. It was built of bricks on a stone foundation, on a square plan with sides about 28.8 meters long. It was made up of the perimeter of the defensive wall and the main residential house, located in the eastern part of the courtyard.
On the axis of the west curtain, opposite the residential house, there was a gatehouse slightly protruding from the face of the walls, enlarged to 6.5 x 7.5 meters at the beginning of the 16th century. At the end of the Middle Ages, access to the castle was also defended by a moat irrigated from a pond. In addition, the enlarged gatehouse was planned to be connected with the perimeter of the second wall, but the external fortifications were never completed.
The main residential building consisted of three above-ground storeys, the lowest of which housed three rooms of comparable size, square in plan, arranged in one line. Of these, the extreme southern room was covered with a cross-rib vault divided into two rectangular bays. Probably, like most medieval buildings, the ground floor of the building served an auxiliary and economic functions, while residential and representative chambers were located on the upper floors. There were probably more timber buildings in the courtyard, added to the curtains of the defensive walls.
Current state
The castle is in the form of an advanced ruin. The best preserved building elements are the walls of the main residential building, but internal divisions have not survived. At present the ruins are located in a fenced-in school, which may make sightseeing difficult. The surrounding farm buildings and the concrete yard take away the attractiveness of the historic building.
bibliography:
Kajzer L., Marciniak-Kajzer A., Zamek w Radzikach Dużych w świetle badań terenowych 2007 roku, “Rocznik Muzeum Ziemi Dobrzyńskiej w Rypinie”, tom 1, Rypin 2009.
Lasek P., Obronne siedziby rycerskie i możnowładcze w czasach Kazimierza Wielkiego [w:] Wielkie murowanie. Zamki w Polsce za Kazimierza Wielkiego, red. A.Bocheńska, P. Mrozowski, Warszawa 2019.
Leksykon zamków w Polsce, red. L.Kajzer, Warszawa 2003.






