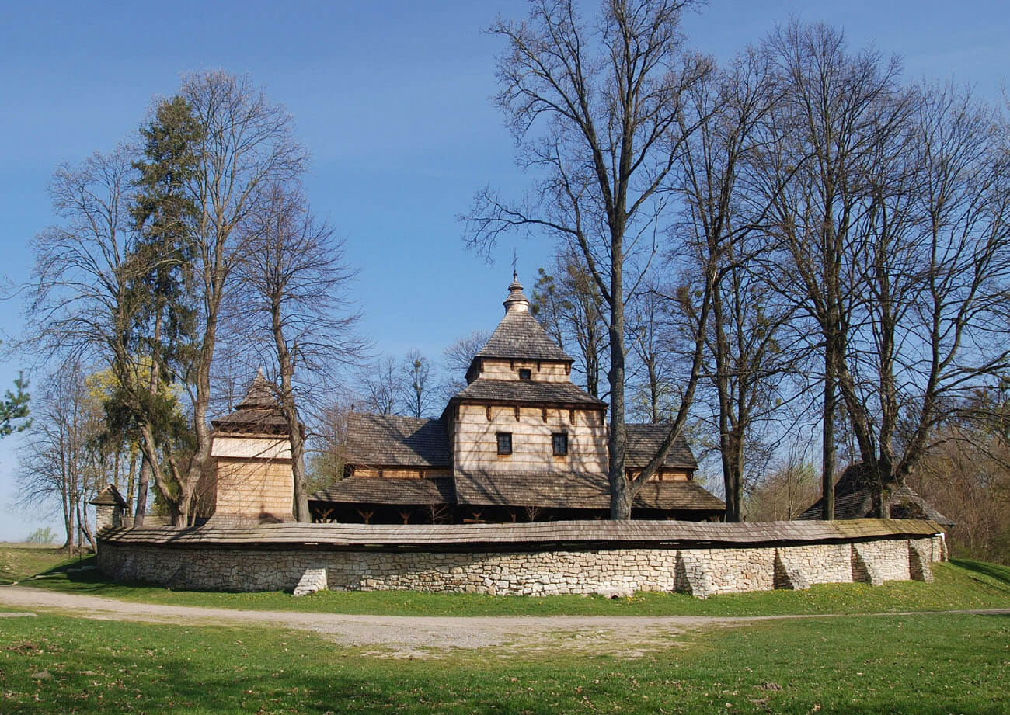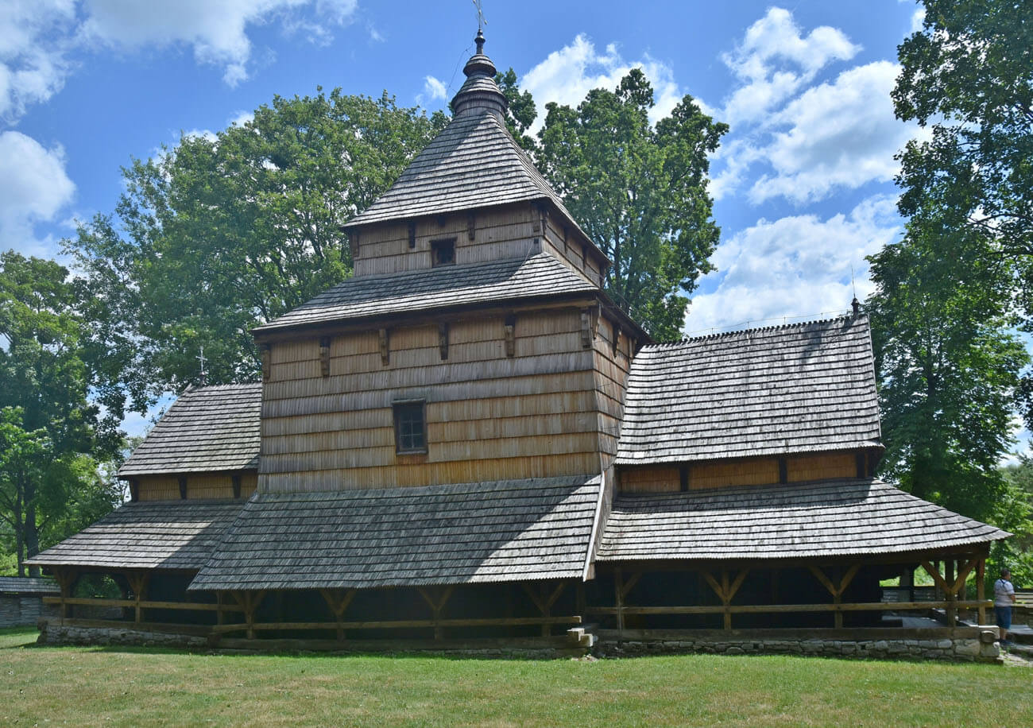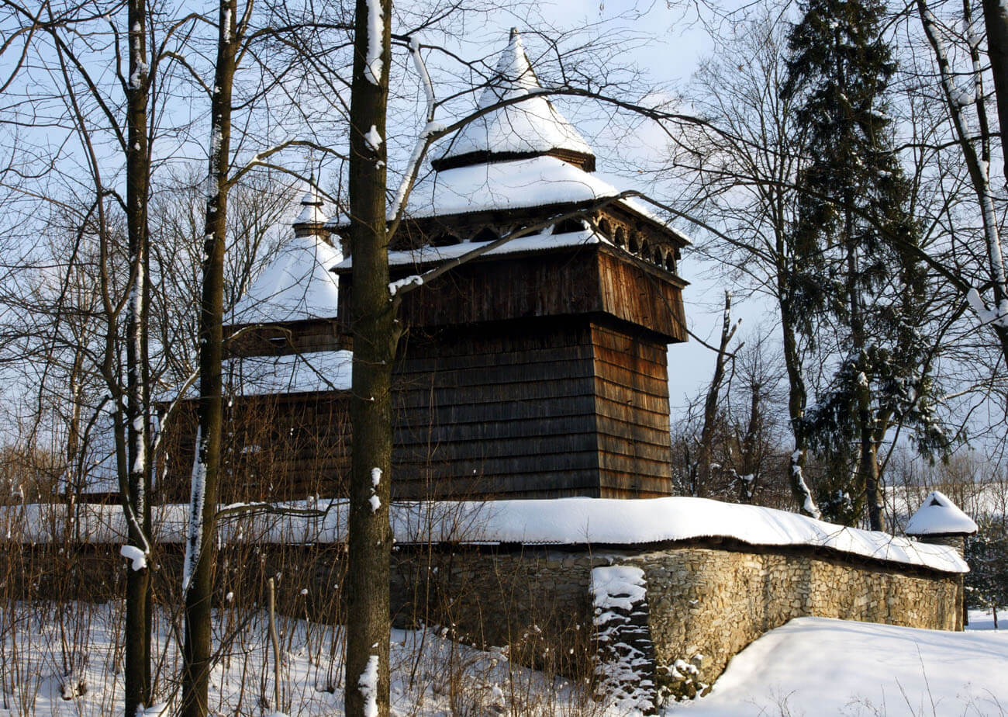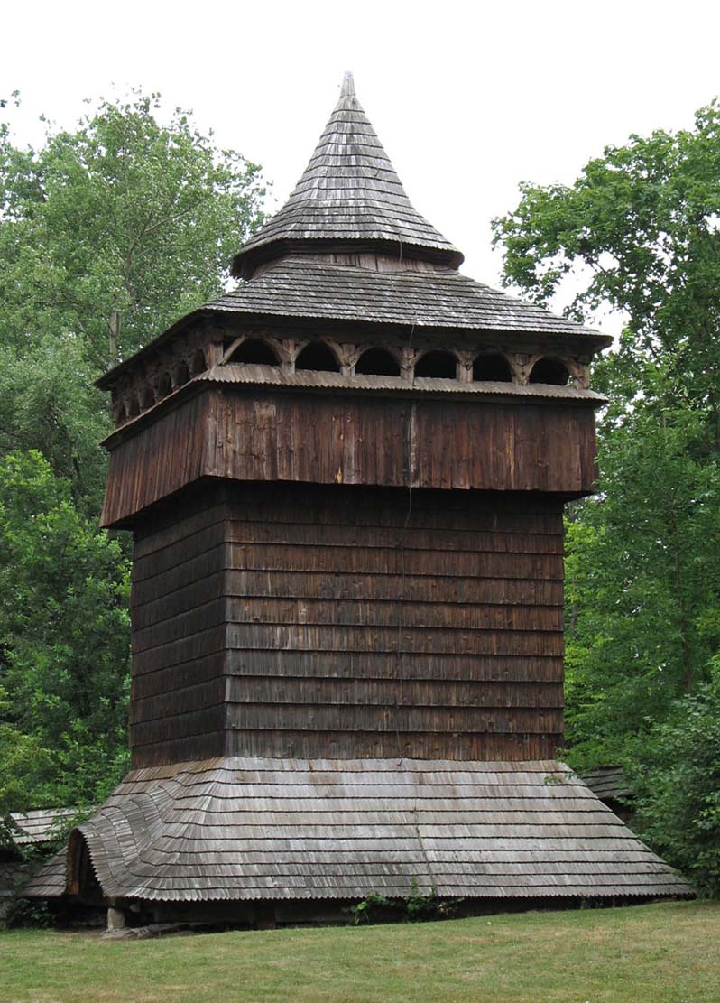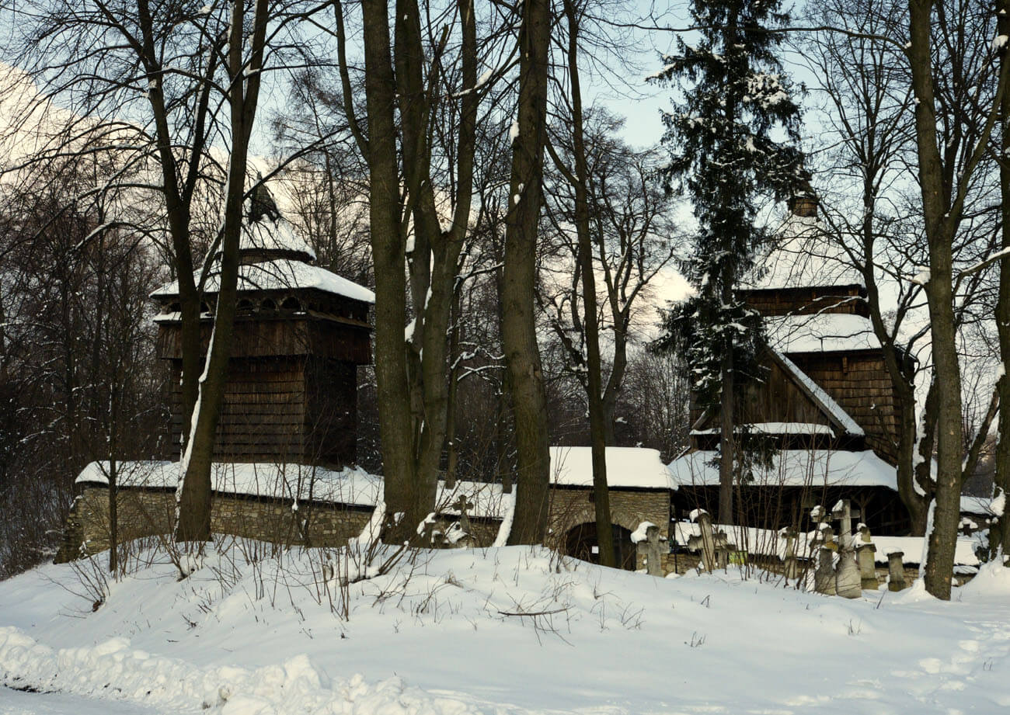History
The village of Radruż was first recorded in documents in 1444. The Orthodox church functioned in it at least from the beginning of the 16th century. It was recorded in 1531. In the fourth quarter of the 16th century, on the site of the original building, it was decided to erect a new one, dedicated to St. Paraskeva, built by a carpenter’s workshop, still firmly rooted in the tradition of wooden Gothic architecture. Its founder was probably the starost of Lubaczów, Jan Płaza, an active participant in political life in the last years of the reign of Sigismund Augustus. In 1583, he issued a privilege for the church in Radruż, which was either its founding act or a document extending the scope of the endowment of the already existing building.
In 1672, the area near Radruż was invaded by Tatars, defeated by the then Marshal and Grand Hetman of the Crown, Jan Sobieski, later King of Poland. Fortunately, the church was not damaged during the fighting, although many inhabitants of the settlement were taken prisoner by the Tatars before the relief arrived.
In the middle of the 18th century, due to many years of neglect, the church was in a bad condition. Renovation works, during which the tower above the women’s porch was demolished and the arcades were transformed, were carried out in the third quarter of that century. Around the middle of the 19th century, the church complex was surrounded by a stone fence, which replaced the previously existing wooden one. Subsequent renovations at the church complex were carried out in 1832 and 1845. In 1927, the liturgical openings in the iconostasis were transformed and minor repairs were made to the building. In 1944, after the displacement of the Ukrainian population, the church was abandoned, and the complex gradually fell into ruin. It was not until 1959-1960 that security works were carried out, and in 1964-1966 a thorough renovation of the monument.
Architecture
The church was erected in the middle of the village on a slight elevation of the terrain, as a tripartite building of late-Gothic character, orientated towards the cardinal sides of the world. It was made of fir wood (walls framework) and oak wood (base) in a log construction technique, i.e. from wreaths of horizontally arranged logs, joined at the corners with prominent remnants (ends of beams protruding in front the outline of the building). The foundations of the building were made of erratic stone. The roofs and external facades above the arcades (i.e. exposed parts) were covered with shingles.
The church was built on a plan of three squares. The largest, located in the middle, was formed by the highest, two-story nave, topped with a four-sided log dome with one step and a shingle lantern. On the eastern side, a slightly narrower and lower chancel was located, while on the western side a women’s porch, both covered with gable roofs, with a small bell tower above the western part of the women’s porch. Around the entire building, extensive arcades supported on posts were created. They were intended not only to protect against rain, but also to relieve the impressive building visually and structurally. The entrance led from the west to the women’s porch, through a portal with an ogee arch, and through a similar portal directly to the nave from the south.
Inside the church there was a strictly observed separation, which was subordinated to the division of the building into three parts. Only women had access to the western part – the women’s porch, the nave was available to the male congregation, while the chancel was reserved for priests. The chancel from the nave was separated by an iconostasis, initially in Radruż created by the eastern wall of the nave, covered with polychromes and suspended table icons. In the eastern and western walls of the nave, large round openings were created. These openings, in addition to structural and aesthetic reasons, were supposed to improve the acoustics of the church, although the eastern oculus may have originally been obscured by an icon. The nave, chancel and women’s porch were covered with log vaults with two slopes. A log dome with one step was stretched over the nave, reinforced with an extensive bracing system set on two levels, fastened with struts and stiffened from the outside with hooks.
At the highest point of the church area, on the north-western side of the church, a free-standing belfry was built on a square plan. It was erected in the post-frame technique, with nine massive posts forming the core of the structure, stiffened on three levels with struts and the so-called St. Andrew’s crosses (log construction was poorly suited for high buildings due to low stability, especially if the structure was affected by forces caused by wobbly bells). The tower gained two storeys and an overhanging porch with a gallery. In the ground floor there was a high shingle apron built, covering the foundations. The roof in the lower part had a four-slope form, in the upper part transformed into a pyramidal, eight-slope form.
Current state
The Orthodox church in Radruż is one of the oldest and best-preserved objects of wooden church building in Poland. It was included in the prestigious international list of the World Monuments Fund, which includes priceless objects worth saving and financial support. In 2013, it was added to the UNESCO World Heritage List. Since 2010, the complex of Orthodox church buildings has been a branch of the Museum in Lubaczów.
The Orthodox church and the neighboring free-standing belfry have survived to modern times almost in their original shape, only its furnishings are later. On the beam above the passage to the nave, it is worth paying attention to the carpenter’s mark composed of three rosettes, left by the builders of the church. Two late-Gothic portals with ogee arches have also been preserved. The polychromes painted on the iconostasis wall and in the chancel come from 1648. The screen of the iconostasis is also late modern, developed gradually from the 17th and 18th centuries. Icons from the turn of the 14th and 15th centuries forming the equipment of the chruch, are now in the National Museum in Lviv.
bibliography:
Mazur J., Zespół cerkiewny pw. św Paraskewy w Radrużu, Lubaczów 2019.
Mazur J., Zespół cerkiewny w Radrużu, Lubaczów 2020.

