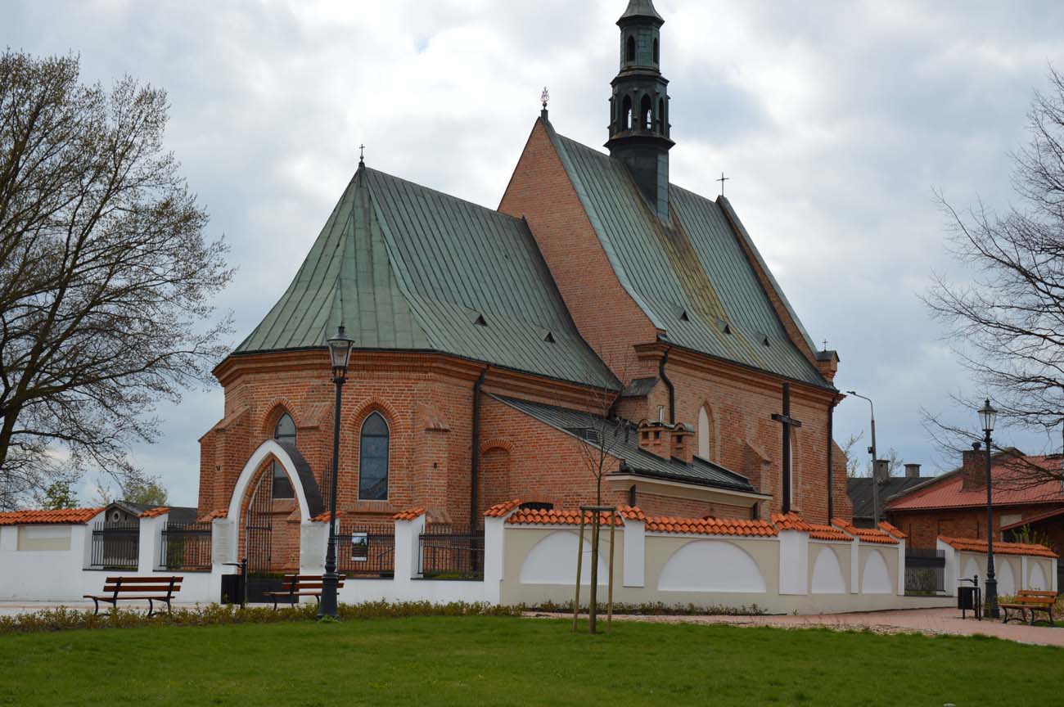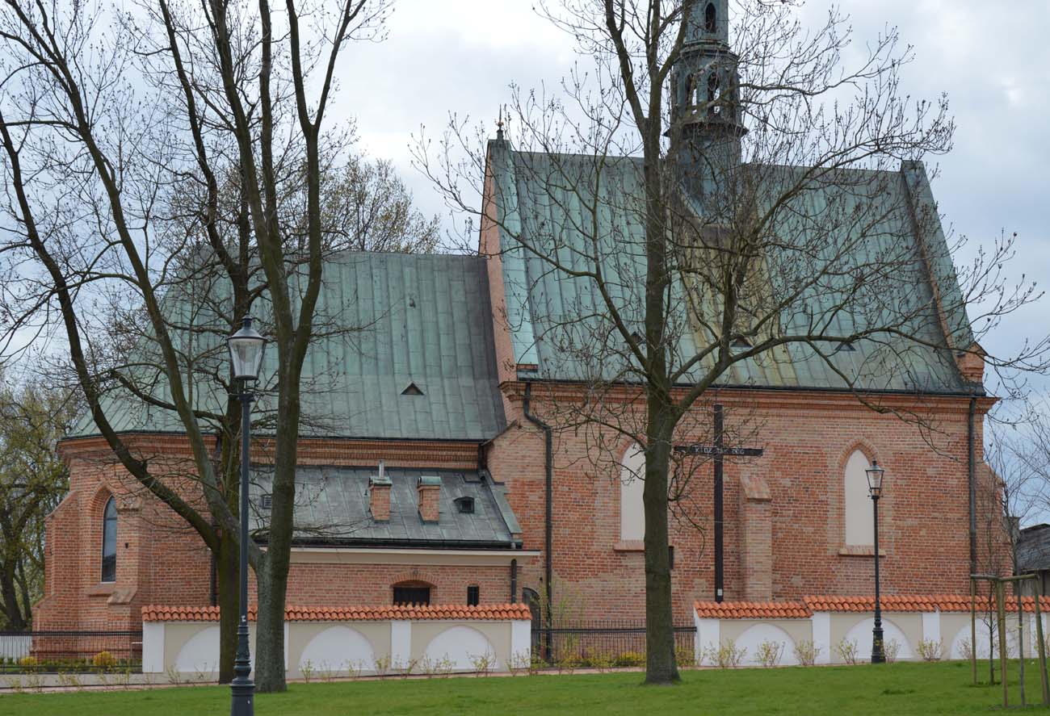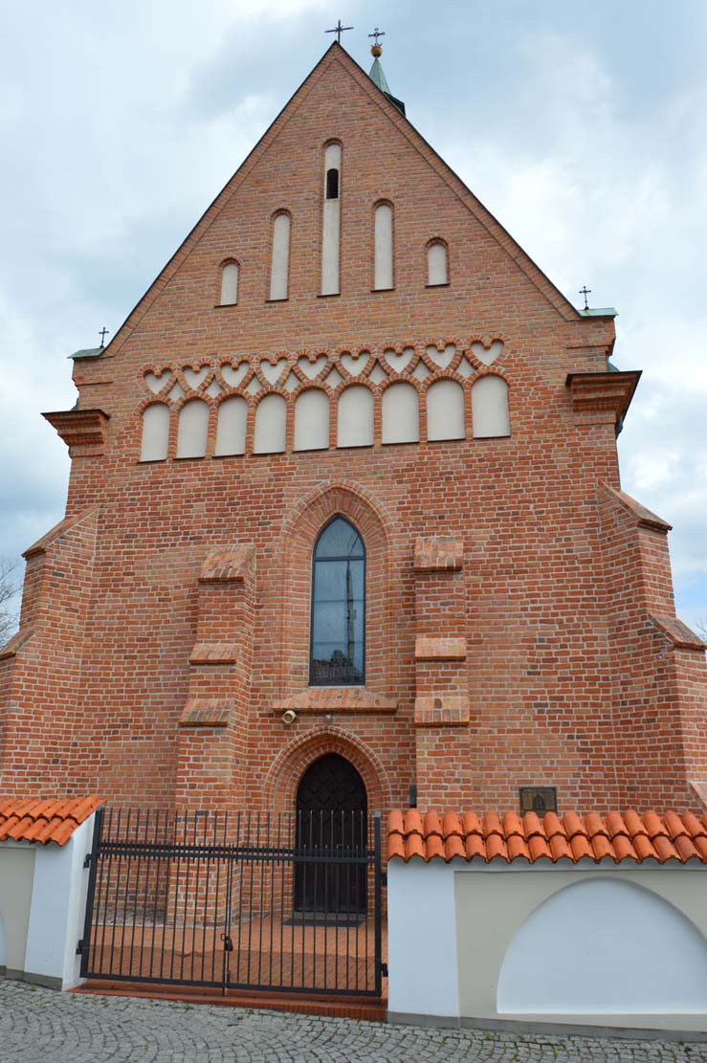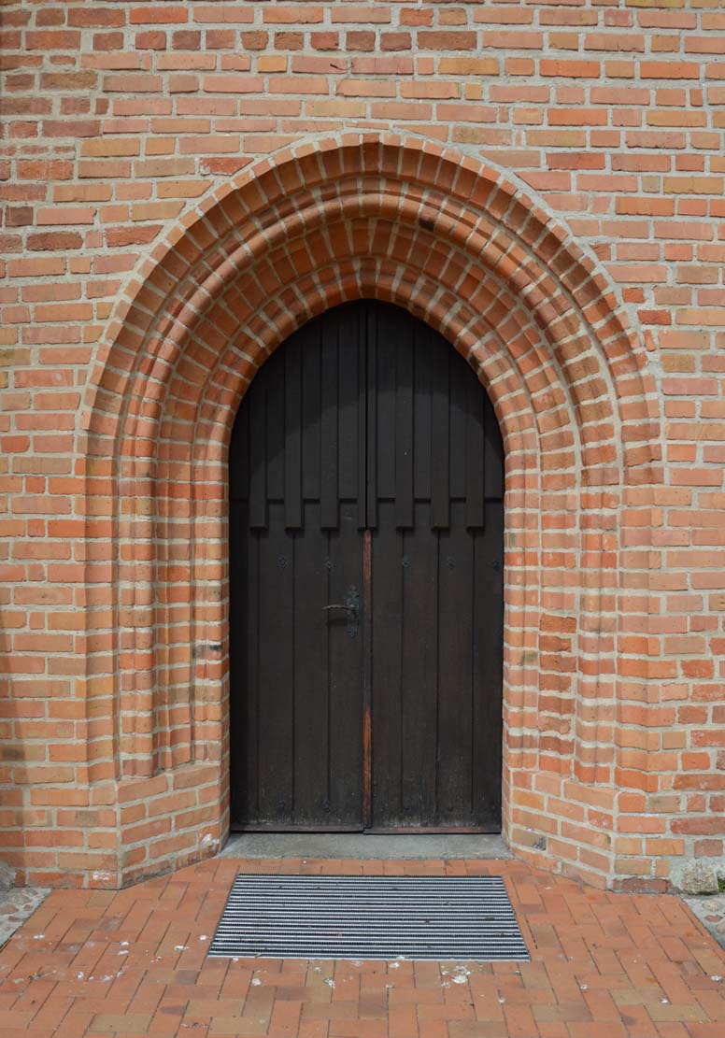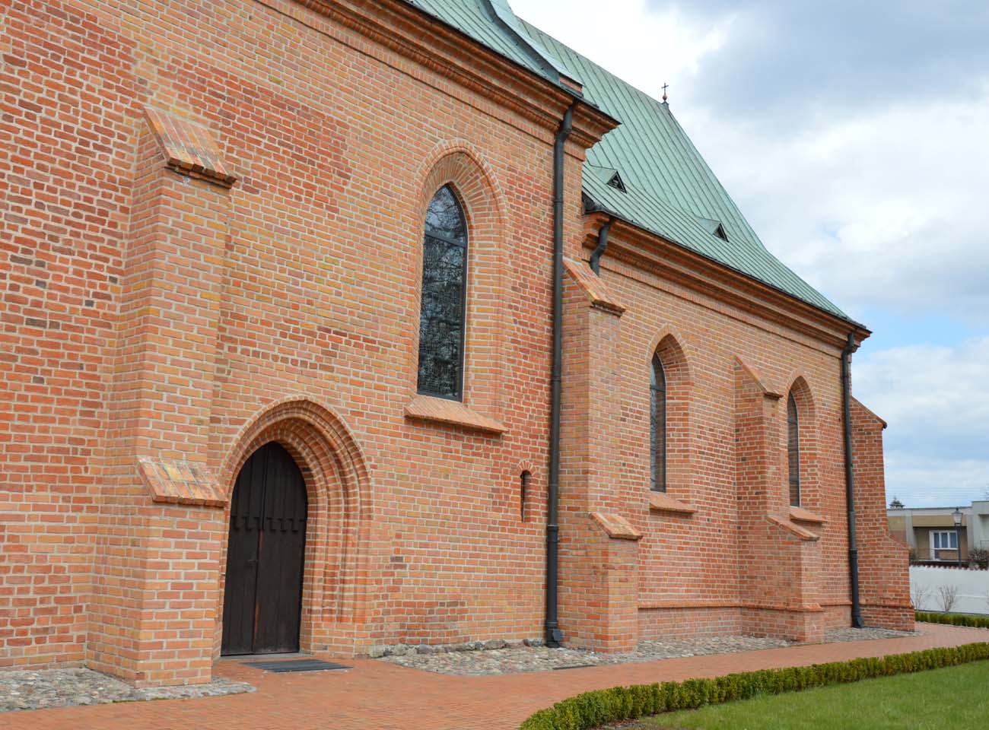History
The timber church of St. Wenceslaus was erected according to early modern records in 1216, from the foundation of prince Leszek the White, but it is possible that its construction took place only in the second half of the 13th century, during the times of prince Bolesław the Chaste, when Stary Radom was founded under the Środa law. At the turn of the thirteenth and fourteenth centuries, during the reign of Wenceslaus II, a brick church was erected on the site of the first one. Between 1327 and 1334, it took over the endowment of the parish church of St. Peter and became a new parish for Old Radom. In 1334, for the first time the parish priest of St. Wenceslaus was recorded (“plebano de Radom”).
In the 16th century, the western gable of the church was rebuilt and a porch and sacristy were added. In 1802, the church of St. Wenceslaus was turned into a flour warehouse by the Austrian authorities. Then, from 1809, it housed a military warehouse and a prison, which contributed to the transformation of the Gothic building. After a few more changes of the function (hospital, shelter, museum), as well as subsequent rebuildings from the turn of the 19th and 20th centuries, the church was handed over to the bishop’s curia in 1978 and the monument was restored to its original appearance.
Architecture
Church of St. Wenceslas was built on a small hill, on the north-eastern side of the older hillfort and the eastern side of the Mleczna riverbed, and south-west of the town from the second half of the 14th century. It was located in the settlement of Old Radom, which was not included in the town walls of the town from the second half of the 14th century and was separated from it by the tributary of the Mleczna River.
Originally, the church was an aisleless structure, consisting of an older chancel measuring 9 x 15 meters and a younger nave measuring 10.5 x 15.5 meters, asymmetrically attached to the chancel. On the south side, the nave was built in the line of the southern wall of the chancel, and on the north side, it was extended by about 1.5 meters to the north. In the 16th century, a sacristy and a treasury were added to the north of the chancel, and a porch to the south of the nave.
Both the nave and the chancel were enclosed with stepped buttresses, in the corners situated at an angle. Between them there were splayed, pointed windows, in the chancel set above the plinth cornice, which was also led over the buttresses. The entrance to the nave led from the south and west through pointed, moulded portals. Both parts of the church were covered with separate, steep gable roofs (multi-slope above the eastern closure). In the nave, the roof rested from the west on a triangular gable, from the 16th century decorated with a row of semicircular blendes, and blendes forming the shape of hearts.
Current state
The present appearance of the church is the result of a thorough renovation in the second half of the 20th century, which restored the Gothic character of the building. The church has the fourteenth-century spatial layout. The bricked-up and damaged window openings, portals, decorations of the western gable, and buttresses have been reconstructed. The foundations were also strengthened, new floors were laid, a modern roof truss was built and concrete ceilings were installed, in the chancel covered with larch cladding.
bibliography:
Kupisz D., Dzieje parafii św. Jana Chrzciciela w Radomiu w XIV–XVIII wieku [w:] Kościół św. Jana Chrzciciela w Radomiu: architektura, ludzie, wydarzenia, red. D.Kupisz, Radom 2010.
Kutyła E., Najstarsze radomskie kościoły, Radom 2012.

