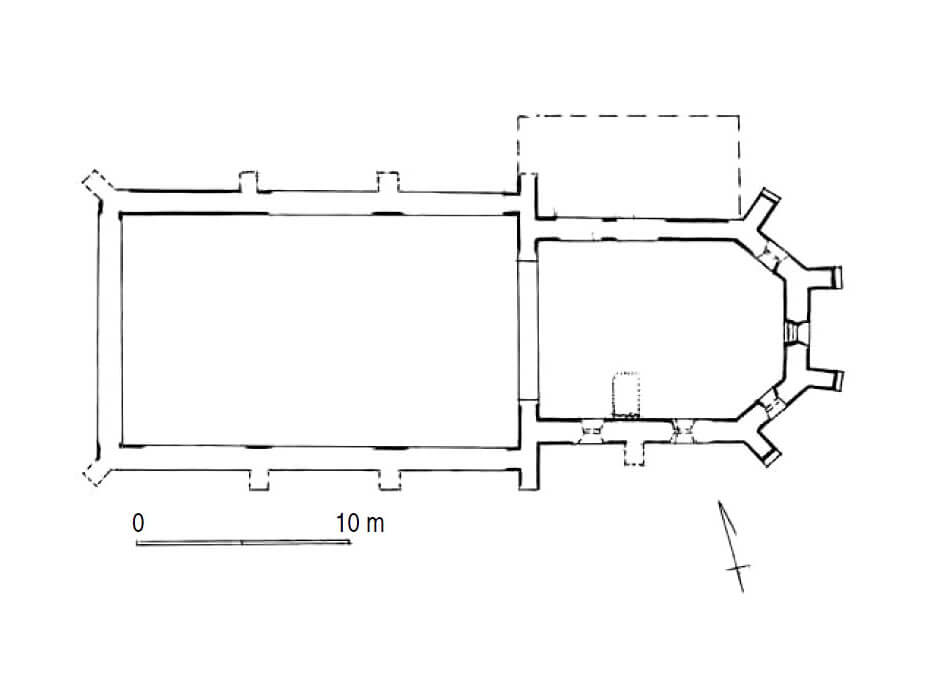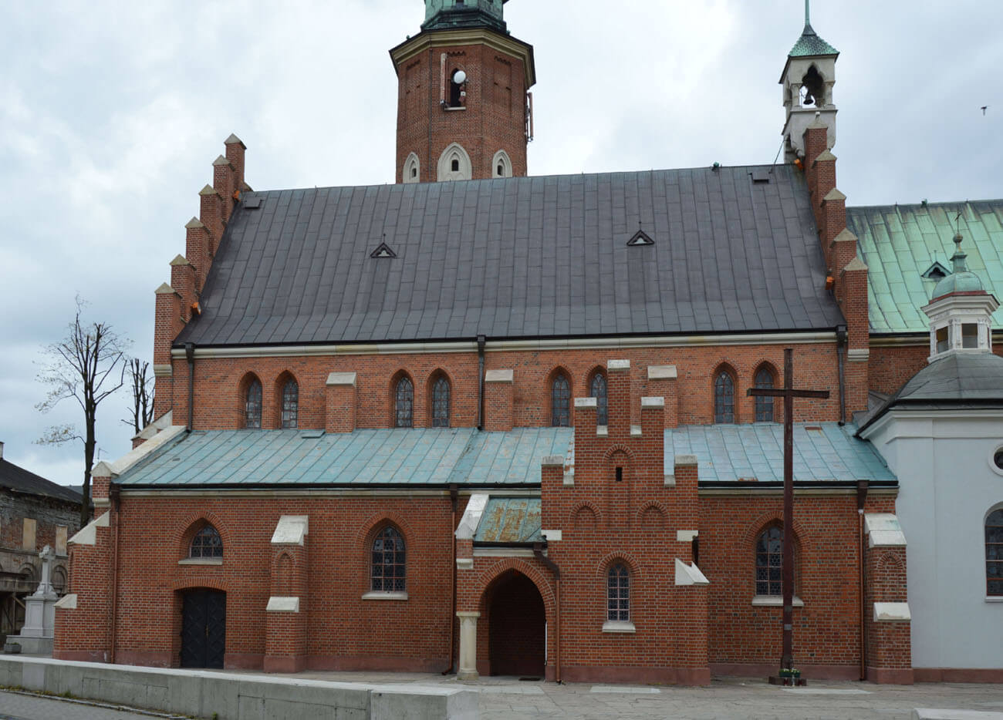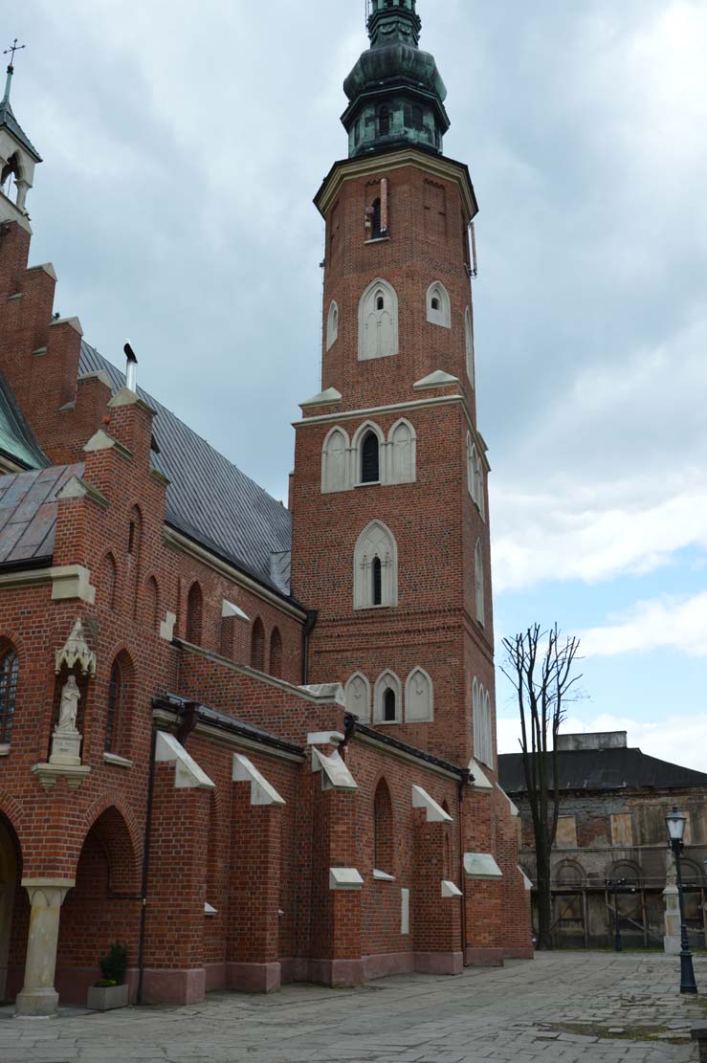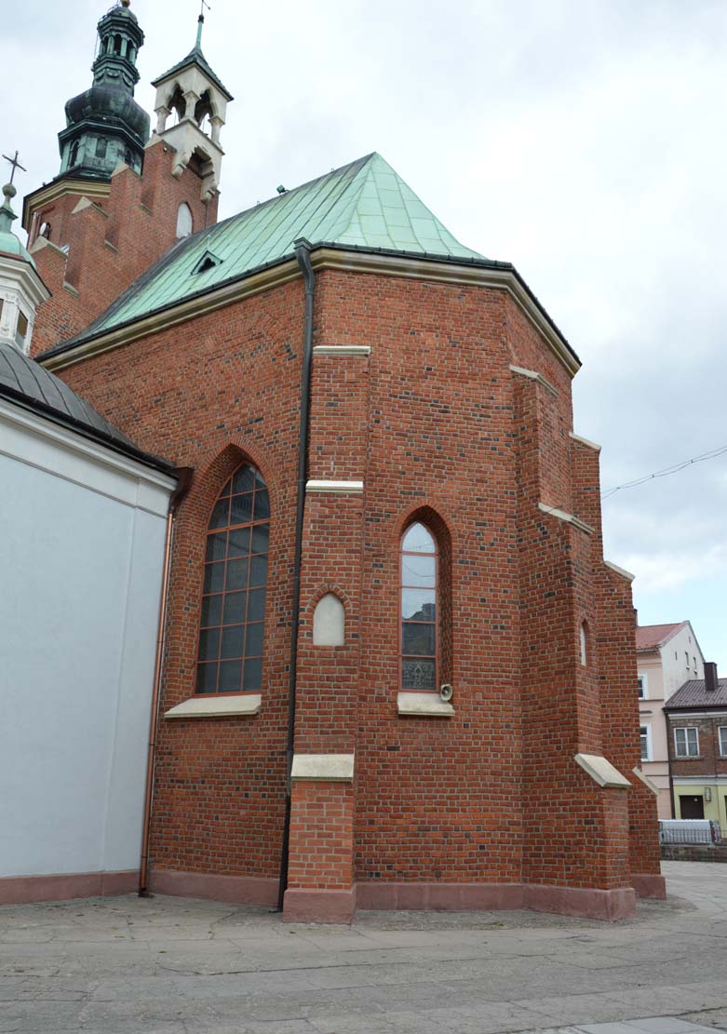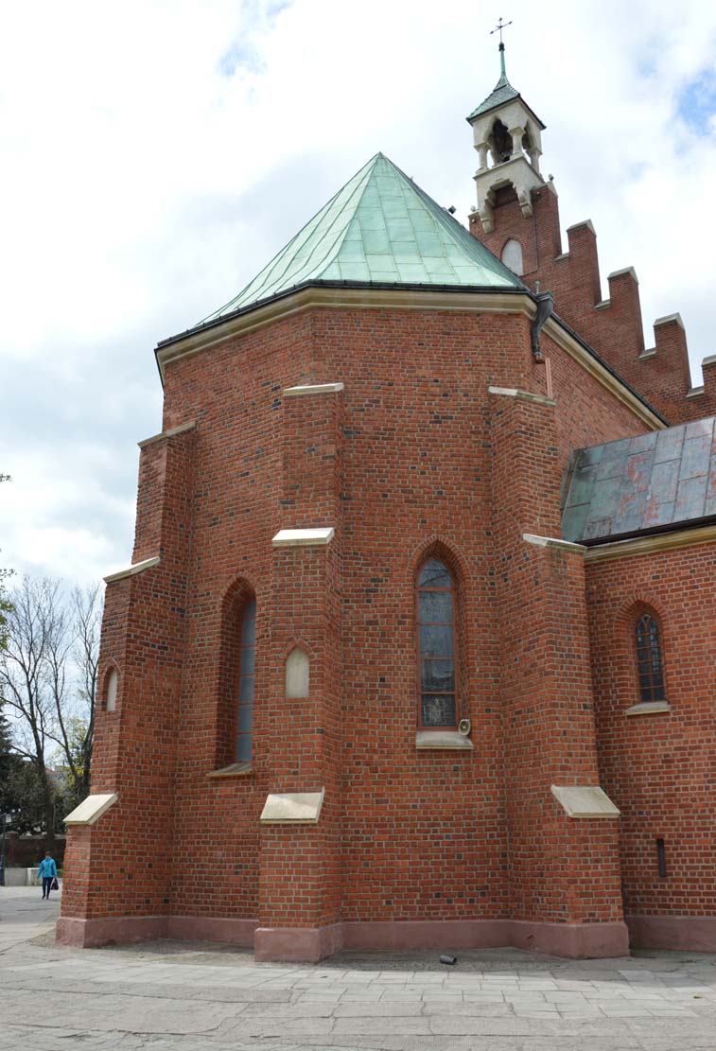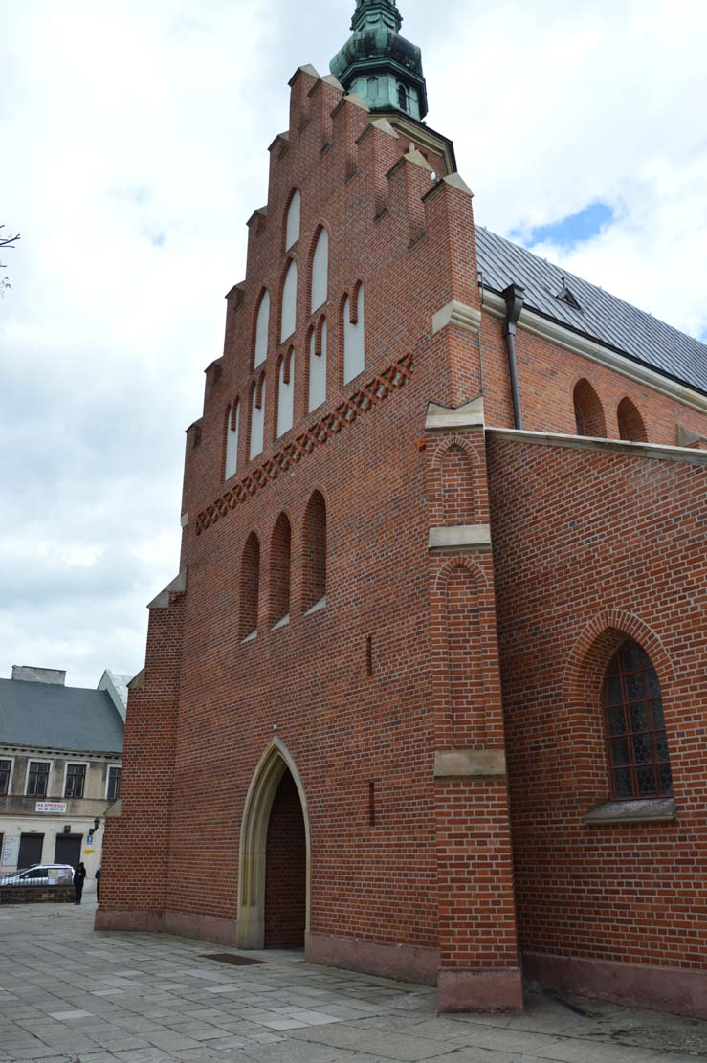History
The Church of St. John the Baptist was built between 1360 and 1370 from the foundation of King Casimir the Great, during the stabilization of the administrative authorities and the legal structure of the town after its foundation (transfer of the vogt’s head from the old part of Radom to the charter town in 1360, change of the Środa law into Magdeburg law in 1364). Presumably, work on the church was completed after the monarch’s death, which could have contributed to the abandonment of the construction of the vault over the chancel. The first mention of the existence of a parish was recorded in 1373 in the papal tithing lists (the parish priest of Radom did not fulfill the obligation to pay the tax).
Under the rule of the Jagiellonian dynasty, Radom entered a period of intensive development related to trade with Ruthenia and the crossing of routes from Małopolska and Silesia, as well as Pomerania and Greater Poland. The improved financial situation of the townspeople of Radom made it possible to found chapels, added to the parish church from the 15th to the first half of the 16th century. The first was the chapel of the Holy Cross, founded before 1416 by Teodor Dydek, and the second was the chapel of the Holy Trinity (Rosary, Corpus Christi), founded in 1481 by Jan Warcab, a resident of Radom. Before 1495, the third chapel of St. Anna was founded by the spouses Anna and Wojciech Koścień, in 1500 – 1505 a chapel was built on the initiative of Stefan Baryczka, and around 1540 the chapel of the Annunciation of the Mother of God was erected at the expense of the parish priest Feliks from Wola Pawłowska. Earlier, around the third quarter of the 15th century (before 1481), a tower was built, which also served as the town watchtower.
In 1495, Frederick Jagiellończyk, son of Casimir Jagiellończyk, received cardinal marks in the parish church in Radom. Probably before this ceremony, the church was renovated. The faces of the walls were renewed and covered with thin plaster. However, the late Gothic vaults in the chancel and over the nave were not built until the beginning of the 16th century under the then castellan and starost of Radom, Mikołaj Szydłowiecki (chancel), and in the second quarter of the 16th century (nave). In the following years of that century, works were probably limited only to the repairs of the church, recorded for example in 1597.
The early transformations of the church began in the years 1630-1633, when a late Renaissance chapel was erected from the foundation of Jan Kochanowski, the Grand Standard Bearer of the Crown. In the 18th century, however, the parish church was already neglected, probably due to the Polish-Swedish wars in the previous century. The dampness of the walls as well as the general poor condition of the building led to the collapse of the nave’s vault in 1752. The renovation was undertaken in 1807, although it was interrupted shortly thereafter by the Napoleonic wars. Subsequent works were carried out in 1837 – 1838, when the chancel walls were raised, the nave ceiling, a new roof and cupola of the tower were built, and the facades were plastered. Then, in the years 1881-1889, the church tower was restored and raised by a fifth floor. In the years 1908 – 1909, the parish church was thoroughly rebuilt according to the design of the architect Józef Dziekoński in the neo-Gothic style. The changes included the extension of the nave by one bay, the demolition of the old one and the construction of a new sacristy, and a side aisle was built in place of chapels.
Architecture
The church was situated in the eastern part of the town, on the square adjacent to the south to the royal castle and to the west to the market square placed a little further away. The castle area was separated from the church by a wall with a pierced wicket gate. Moreover, there were two entrances to the church cemetery: from the west, i.e. from the market square and the town hall through Grodzka Street, and from the north, from the Lublin Street. On the eastern side of the church, buildings related to the functioning of the parish could be located.
The church was built of bricks laid in a Flemish bond on a stone foundation, as a structure orientated towards the cardinal sides of the world, originally aisleless, three-bay, with a slightly narrower, two-bay, three-sided ended chancel, with a rectangular sacristy from the north. The nave and chancel were covered with gable roofs (multi-slope over the eastern closure) and surrounded from the outside by buttresses, placed at an angle in the corners. The lighting was initially provided by narrow, pointed windows with stepped sills on both sides, with the splayeds of the chancel windows finished with decorative joints. At the level of about 5 meters, an offset was left, perhaps intended for the planned support for the arches of the rib vaults of the chancel, which, however, most probably were not built.
The gable roof of the nave was on the west side of the triangular gable. In the late Gothic period, it was divided into four zones filled with plastered blendes: the lower two with five, the third with three, and the highest with one blende. The blendes had ogival and double heads, while its edges were presumably moulded. Probably the western gable did not have pinnacles. The nave also had a second gable from the east, as evidenced by the Gothic bond above the chancel vault, connected in the lower part with the side walls.
In the 15th century, chapels were added to the nave, situated on the north and south sides. The oldest, vaulted chapel of the Holy Cross was situated at the south-west corner. Another, two-bay, vaulted chapel of the Holy Trinity was located from the north. Its external façade were decorated with a diamond pattern made of black bricks. Chapel of St. Anna was erected from the south at the middle bay, and the Baryczkowska chapel was located on its eastern side.
From the north-west side, an exceptionally high tower was added to the nave in the third quarter of the 15th century. It was built on a square plan with four floors, passing higher via squinches to the two highest floors on an octagonal plan. It was covered with a conical, brick helmet, surrounded by a crenellated porch for the guards. The façades of the tower were decorated with a frieze made of oblique bricks, pointed blendes and windows. The walls were supported from the north with two diagonal buttresses.
At the beginning of the 16th century, the chancel was covered with a net vault with moulded, brick ribs based on stone corbels. Presumably in the same period, the nave was also covered with a net vault, but with sandstone ribs. In the late Gothic forms, a portal to the sacristy was inserted in the northern wall of the chancel, filled in the lintel with stone shafts interpenetrating in various planes. A late Gothic treasury with a library was to be located next to the sacristy.
Current state
The present church differs from the medieval building in terms of decoration, architectural details and the spatial arrangement. The original nave was one bay shorter, as it was extended to the west in the years 1908 – 1909, so the Gothic west gable has not been preserved. The chancel walls are higher today, after the crown was raised in the 19th century. The nave and the tower are also higher, raised in the 19th century and at the beginning of the 20th century, when the original row of southern chapels was rebuilt into an aisle. The chapel on the south side of the chancel is an early modern building, while the northern porch with the sacristy is a structure from the beginning of the 20th century, although it was built on the site of the original, medieval one. In addition, most of the church’s windows were transformed, some of the walls were refaced, the nave today has vaults from the beginning of the 20th century, while the chancel arcade was transformed in the 17th and 20th centuries.
The best-preserved window from the oldest phase of the church is the eastern one, located on the axis of the chancel, also the eastern splay of the side window, the relics of the south-eastern window and the window in the southern wall. The net vault in the chancel and the portal from the chancel to the sacristy with valuable iron door from around 1515 have been preserved from the late Gothic period. The late Gothic vault of the nave has not survived, but you can see a single corbel from the second quarter of the 16th century, embedded in the north-west corner.
bibliography:
Brykowska M., Brykowski R., Kościół farny pw. św. Jana Chrzciciela w Radomiu – dzieje budowlane i architektura [w:] Kościół św. Jana Chrzciciela w Radomiu: architektura, ludzie, wydarzenia, red. D.Kupisz, Radom 2010.
Kupisz D., Dzieje parafii św. Jana Chrzciciela w Radomiu w XIV–XVIII wieku [w:] Kościół św. Jana Chrzciciela w Radomiu: architektura, ludzie, wydarzenia, red. D.Kupisz, Radom 2010.
Żabicki J., Leksykon zabytków architektury Mazowsza i Podlasia, Warszawa 2010.

