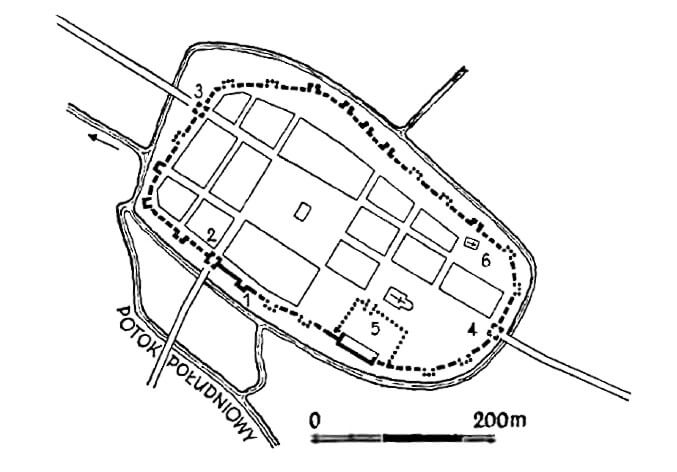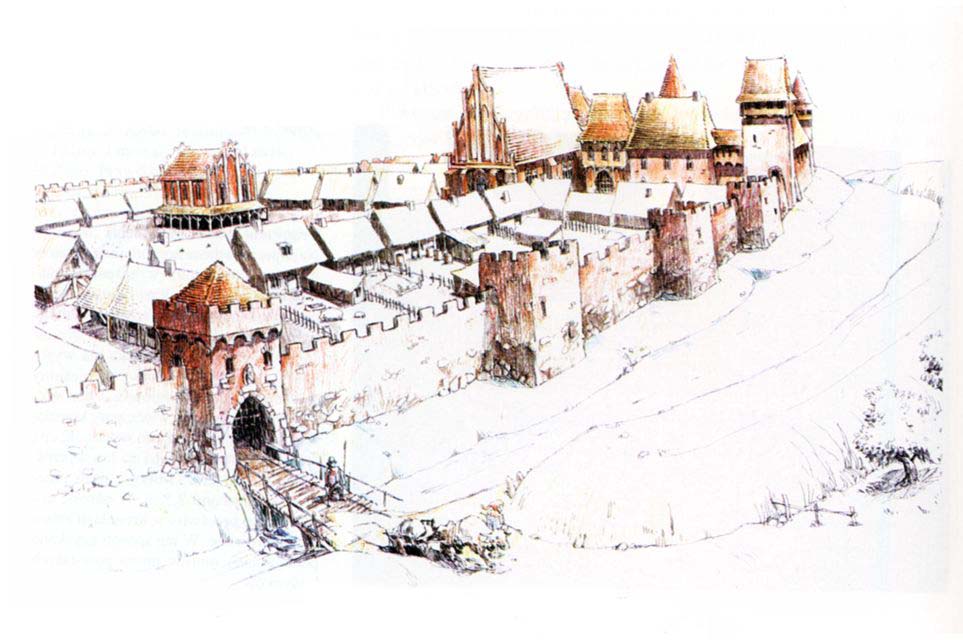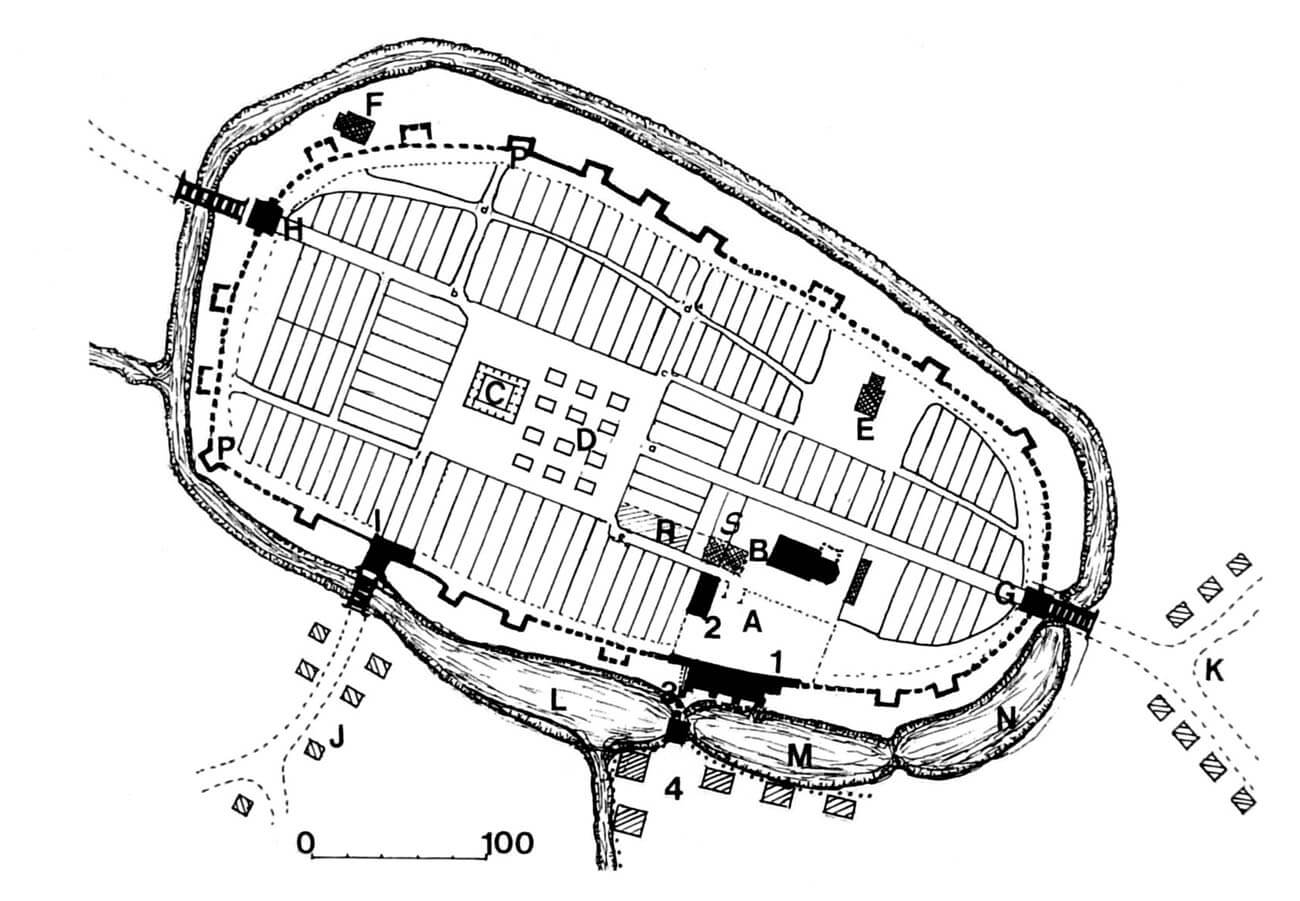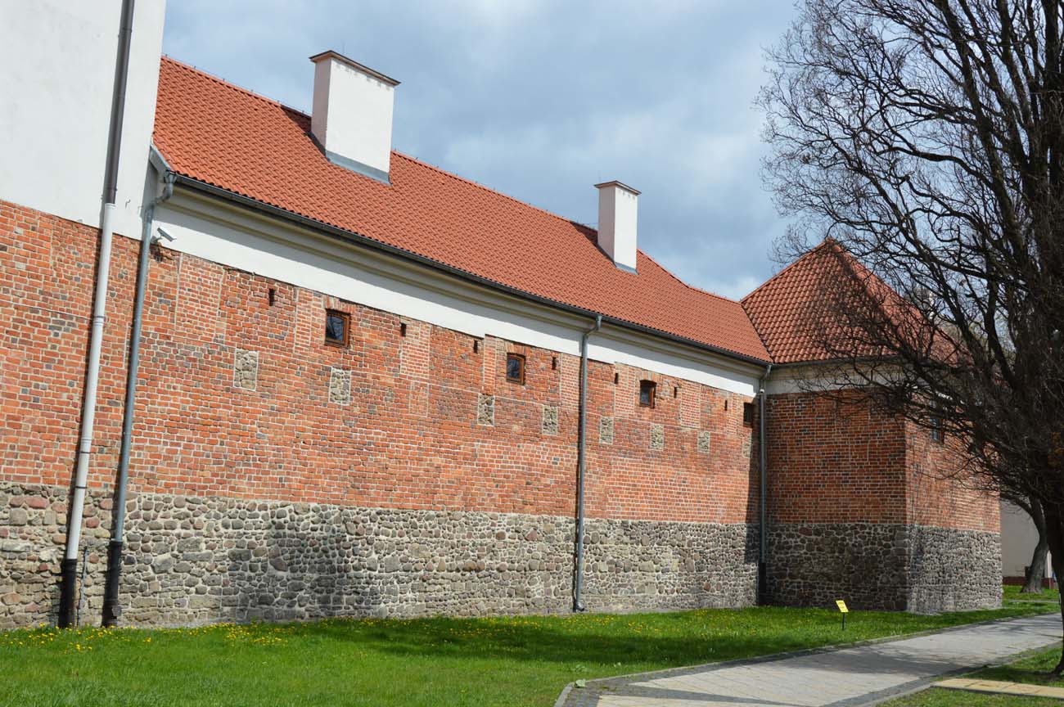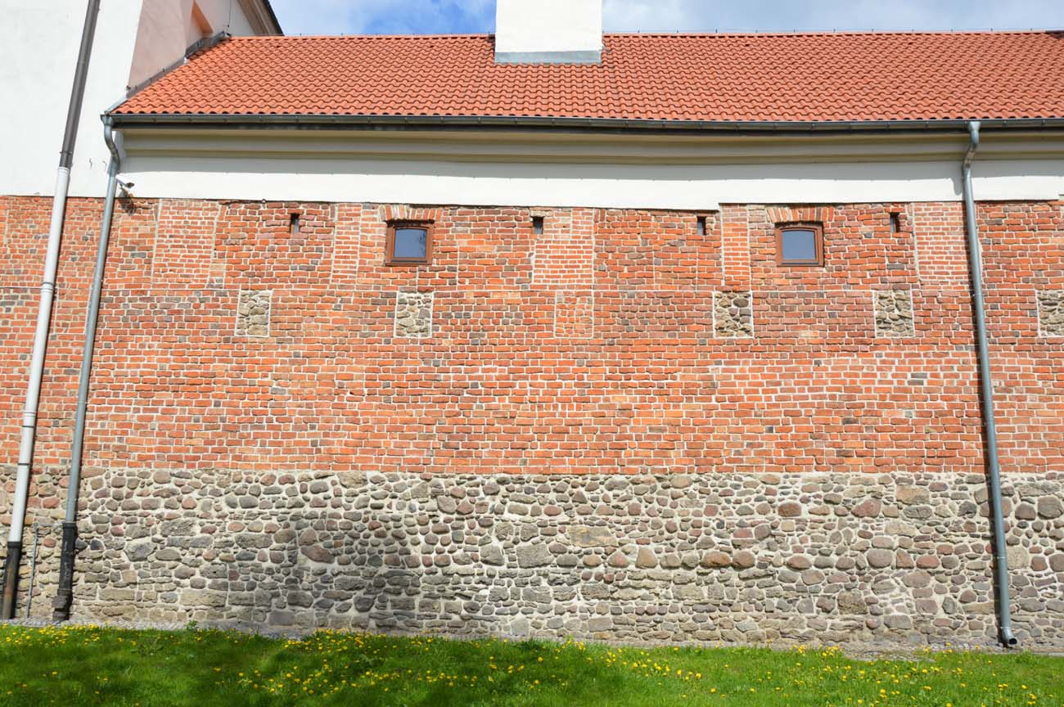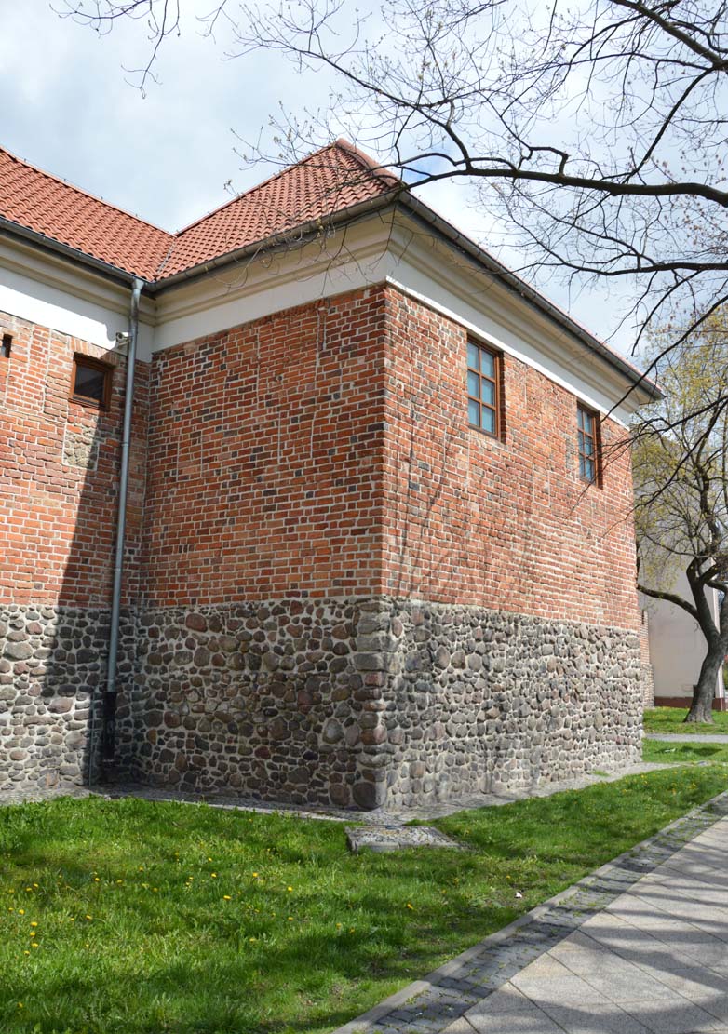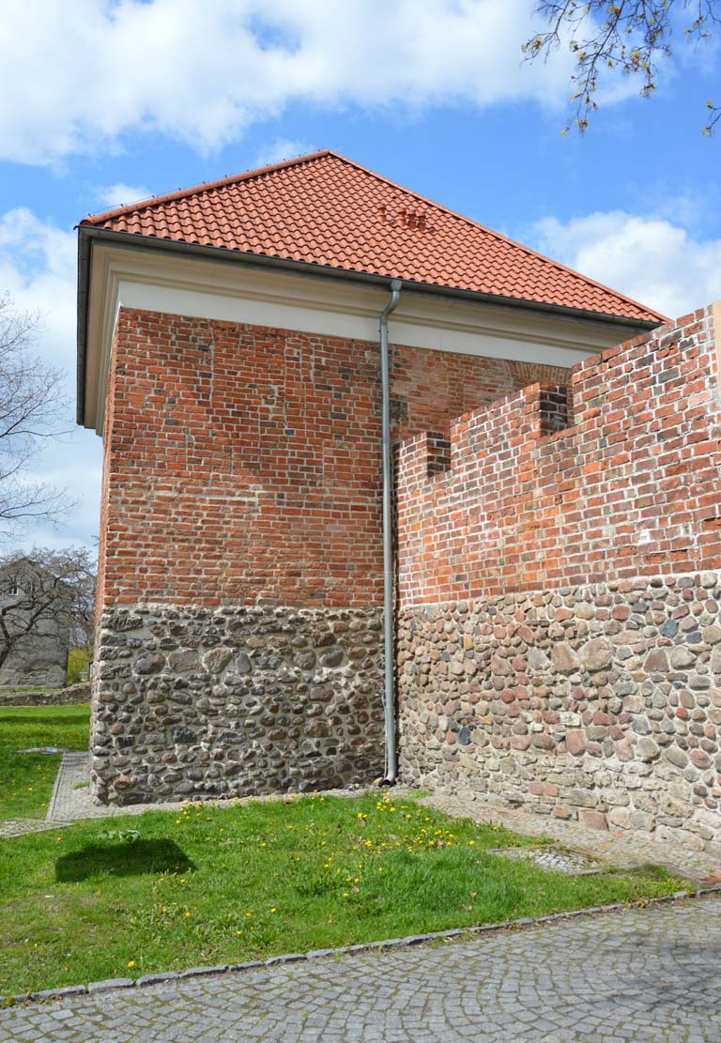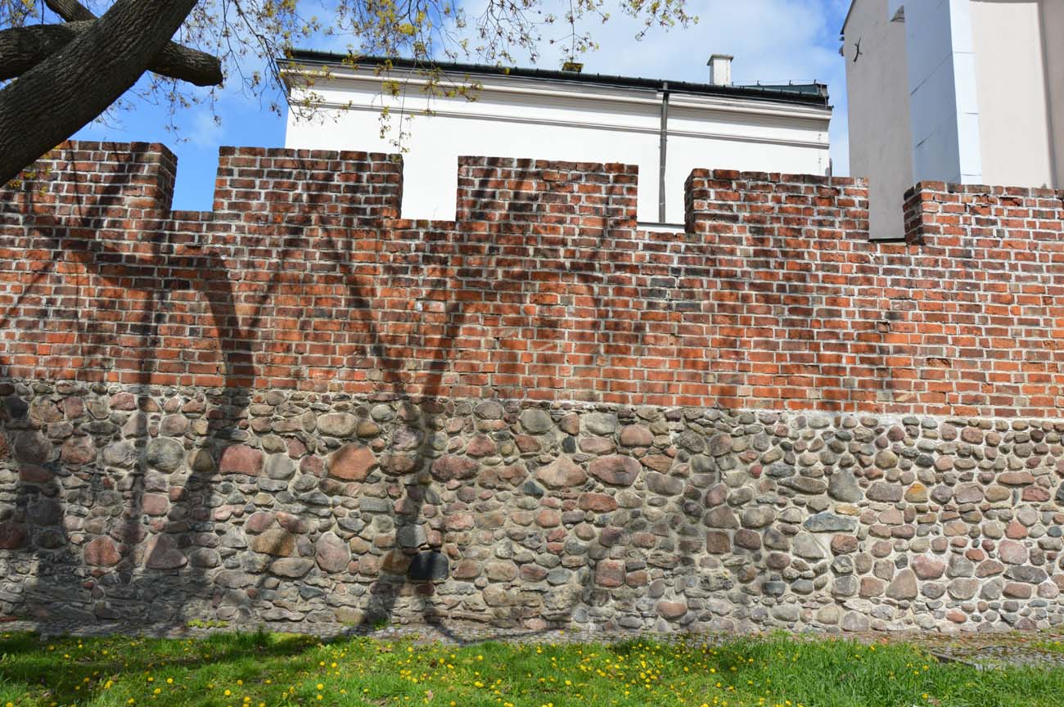History
Construction of the defensive walls in Radom began in the sixties of the fourteenth century. According to studies, the wall was created in several stages, and the work lasted longer. It is assumed that in 1388, when the walls were mentioned in the privilege of Władysław Jagiełło, the works were already completed. The defensive walls were one of the elements of the great undertaking – the founding and construction of the new town of Radom. The investment was related to the person and the reign of Kazimierz the Great.
The first works on the modernization of fortifications were undertaken in the 15th century. Point to that the royal privileges of that period, granting the town tax relief for the improvement of the walls and moats. It follows from them that the fortifications were at that time owned by the town. Perhaps within the framework of these works the defensive wall was raised, and the foregate was added to the Cracow Gate. In the next century modernization works were continued. The inhabitants of the villages belonging to the town, and even the church institutions had to work on the walls.
Starting in the second half of the 16th century, and especially since the Swedish Wars, when the town was destroyed, references to reparations of fortifications ceased to appear in historical documents. In the seventeenth and eighteenth centuries, in the absence of funds for the preservation of the walls, its fall was gradual. At that time, they were gradually used in the construction of new buildings. The demolition began during the Austrian occupation and was continued during the Congress Kingdom. In 1807, the Lublin Gate was destroyed and in the years 1816-1818 the other two gates, the large sections of the walls and towers were removed. In the 1920s the moat was filled from the north to form a walkway and further demolition work was carried out at the defensive walls.
Architecture
The city was founded on a slightly elevated headland between two tributaries of the Mleczna River. The perimeter of the wall defined the shape of an oval, with a longer axis aligned in the east-west direction. The area of the town in the walls was 8,5 hectares, and the length of the fortification lines was over 1200 meters. From the inside the town was covered by an underwall street, which course was interrupted by a castle.
The defensive wall in Radom was erected from brick in the monk bond, on a high stone plinth. Its original height was relatively small and had a total of about 5,5 meters from the outside. The wall had a significant thickness of 2,2-2,5 meters. It was crowned with a battlement with no arrowslits. In the fifteenth-sixteenth century the wall was raised two times, the second time was combined with the conversion of its crown, the change of the battlement to a guard porch with arrowslits. The wall was relatively low, so it was elevated during the modernization of over 1.5 meters, which also led to the elevation of the porch of the defenders.
The wall was strengthen with about twenty half-towers, spaced regularly around the perimeter of every 35-45 meters. The towers had a typical plan. They were rectangular, opened to the interior of the town and were all protruded to the outside of the defensive wall. It had dimensions of around 8,8×7 meters together with the thickness of the defensive wall. The Radom towers were equal with the height of the wall. Their battlement without arrowslits and the only one level of shooting were the extension of the same defensive wall elements. When the wall was raised, the towers were also raised, but the type of finishing after the reconstruction is not known. One of the town towers, probably located in the southern part of the district between the castle and the Cracow Gate, served as a town prison in the 16th century. So it had to be closed on all sides. It is not known whether it was the original tower, or one of the ordinary half-towers converted into a prison at a later time. The Radom towers did not have any special names.
Radom had three gates: from the east Lublin Gate, from the west Piotrków Gate, also called the Hospital or Holy Ghost Gate and from south Kraków Gate, also called Iłża Gate, on the extension of the western curtain. All three gates were primal. Kraków Gate was located at the outlet of the road leading south from the corner of the market square, while the others were located on the main communication route on the east-west axis, although they were not placed perfectly opposite each other. The gates were located in rectangular gatehouses, preceded by drawbridges. Kraków Gate measured 10 X 10,5 meters in plan. Original height is not known. The Kraków Gate, as well as probably the others gates, was given a rectangular foregate.
The outer part of the ring of fortifications was a moat, circling the town, and watered from the south stream. It was probably made with defensive walls. It was recorded in 1456. During the study it was found that in the southern section it ran 13 meters from the wall, it was 2,4 meters deep and its slope was reinforced with a wooden structure. In front of the moat was an earth rampart.
Current state
The best preserved part of the ramparts in Radom is a fragment embedded in the complex of former Piarist college buildings in the southern part of the section. Belongs to it the remnants of the Kraków Gate, a tower east of the gate and a wall linking both of these objects, preserved to full height. A number of further relics of the wall lie in the walls of buildings under plaster.
bibliography:
Późnośredniowieczne zamki na terenie dawnego województwa sandomierskiego, red. L.Kajzer, Kielce 2005.
Widawski J., Miejskie mury obronne w państwie polskim do początku XV wieku, Warszawa 1973.

