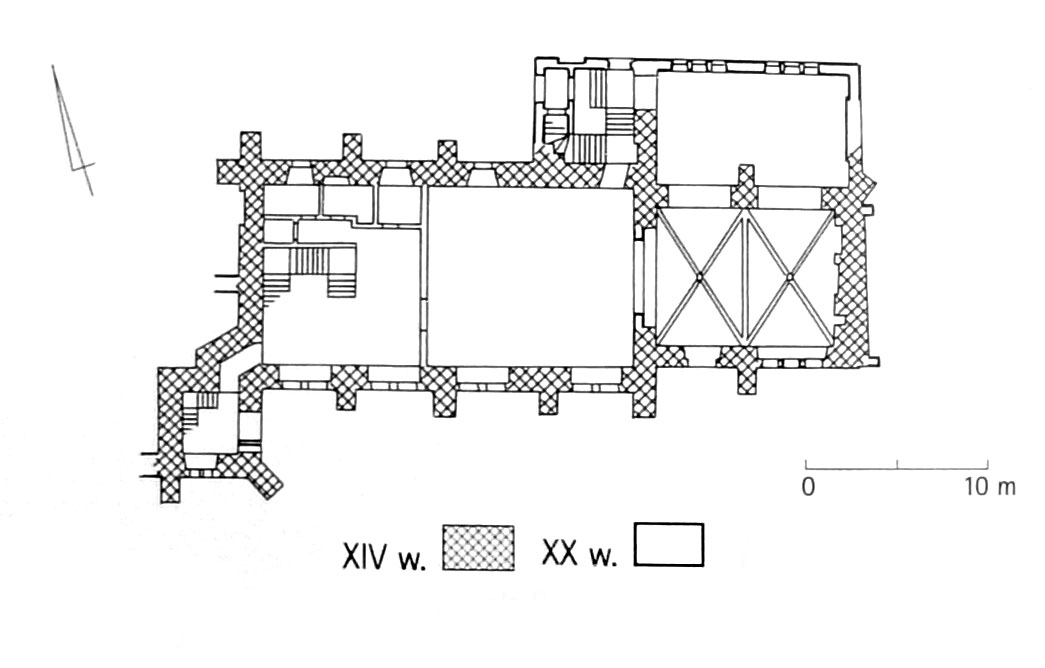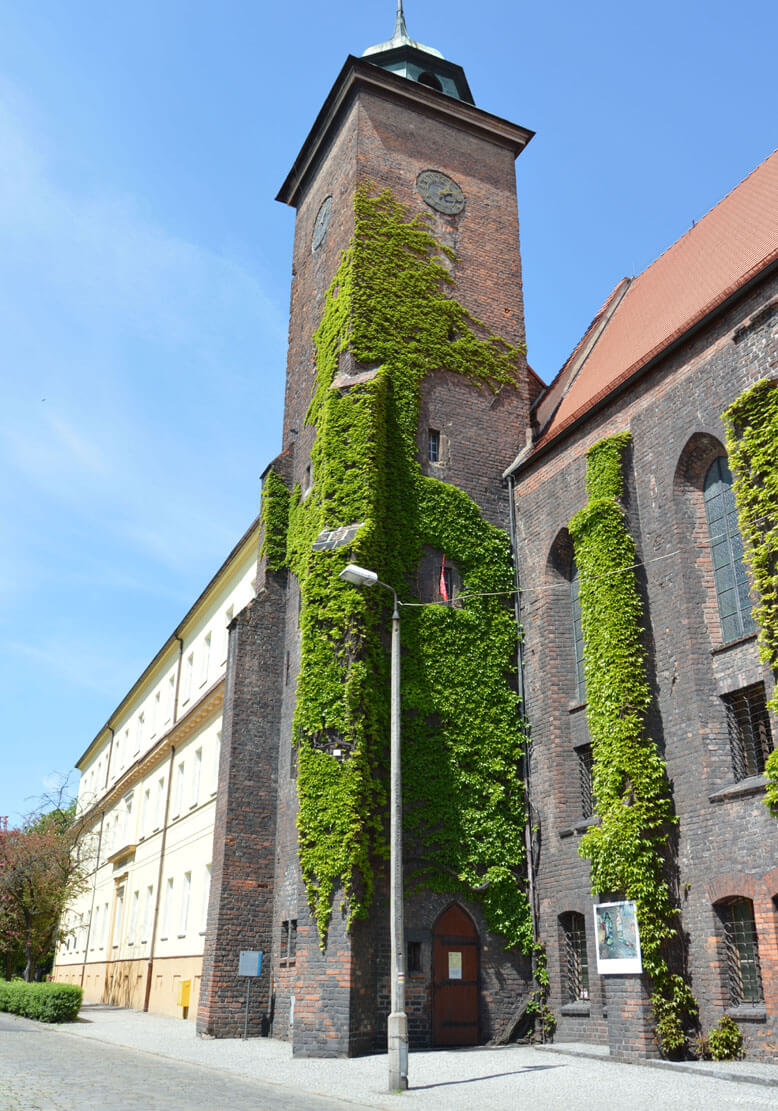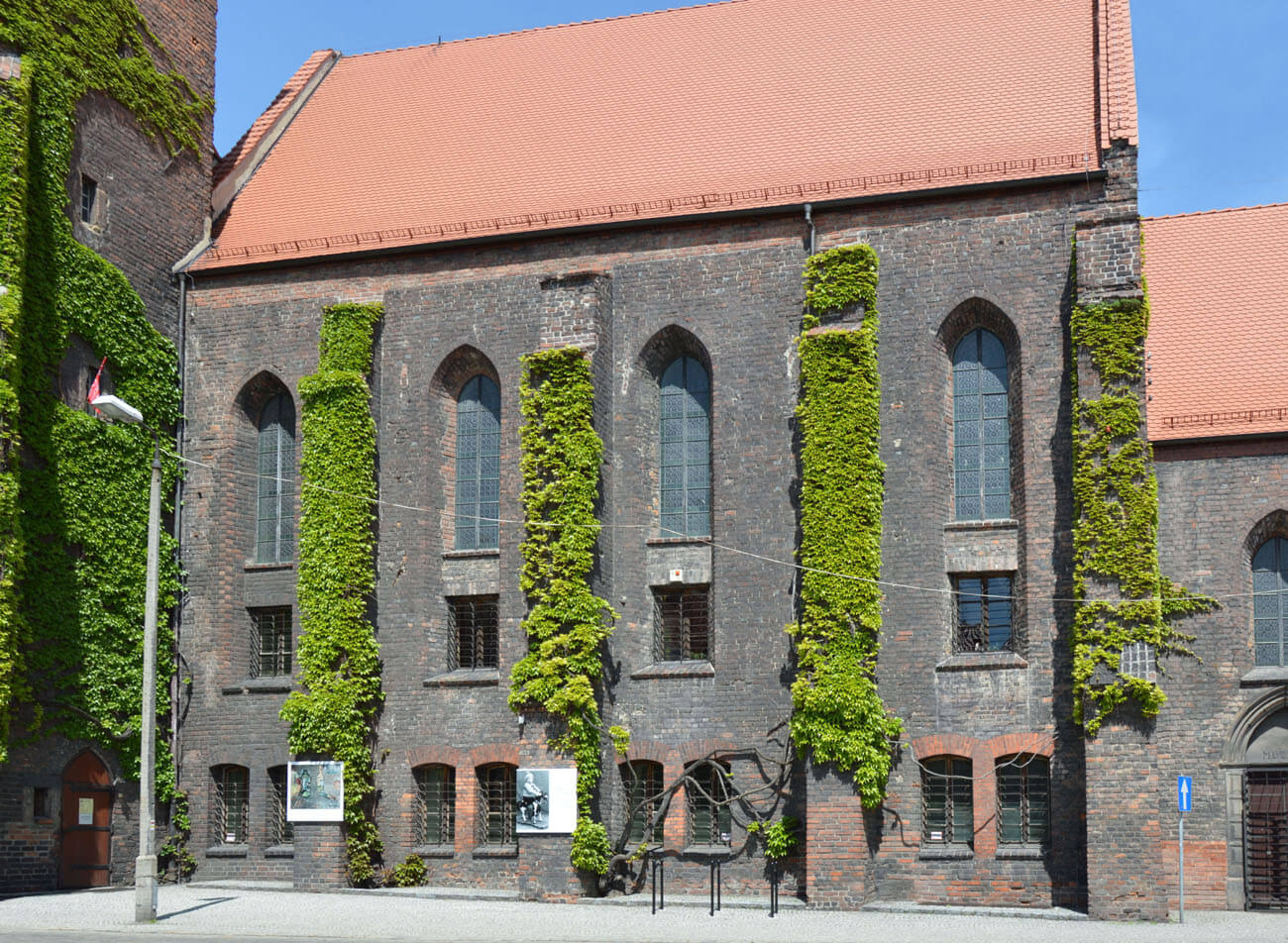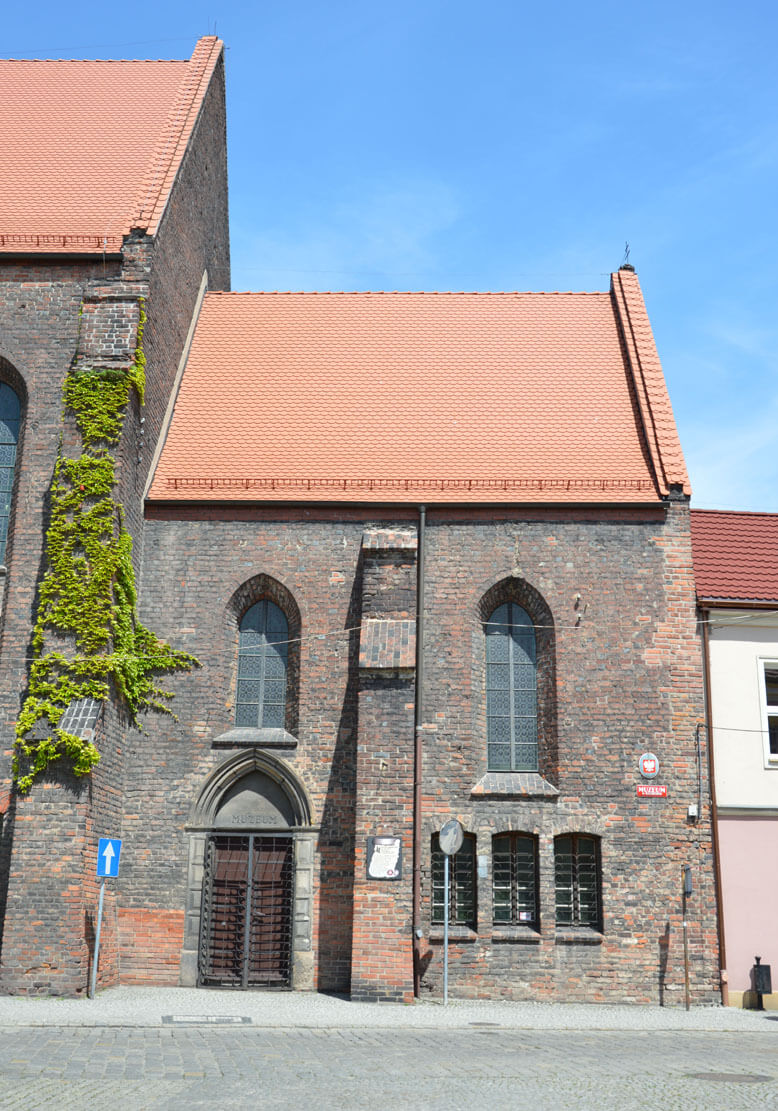History
Dominican nunnery with the church of Holy Ghost was founded in 1306 by Przemysł, Prince of Racibórz. A little earlier, in 1299, the prince presented the project of the foundation to the general chapter of the Dominicans, and after obtaining the consent of the protonotary John, he announced to the townspeople of Racibórz gathered in the market square the donation for the Dominican nuns. It included a square in Racibórz, a mill in Nowe Miasto and the village of Ocice. Legal approval took place only in 1306, while the nuns came to Racibórz in 1317.
In the first phase, the nunnery consisted of wooden buildings and probably a small chapel, only after 1317, when a sufficiently large building site was purchased, did the sisters start erecting a new church. Initially, the obstacles were crop failures and epidemics slowing down construction. The church was built until 1334, when it was consecrated by the Wrocław bishop Nanker. Already before 1359, the church was expanded with a sacristy, a tower and the chapel of St. Dominic, which became a ducal necropolis. Among other rested in it Prince Przemysł and his daughter Euphemia, a Dominican nun and first prioress.
The Dominican convent was very rich in endowments from the foundation period and the estates of the nuns, which were took over after their deaths. As a result, nunnery quickly became one of the most important monastic centers in Upper Silesia. A good financial situation was fostered by the admission of maidens and widows from princely and knightly families to the monastery. At the time when Euphemia was the prioress, three daughters of the Prince of Opava Nicholas and Euphemia’s nieces: Agnes, Anna and Elisabeth stayed in the monastery. When Anna became the wife of Count Burchard von Maidburg und Hardeck, she also sent her daughter to the Dominican nuns in Racibórz in 1354. The convent also included Helenza, sister of Władysław, Prince of Koźle, and even Anna, daughter of Prince Ziemowit of Mazovia. Despite the wealthy protectors, the convent had to be exposed to the hostile actions of the local magnates, because in 1372 the prioress Strzecka obtained from the papal legate, John, the Alexandrian patriarch, who was staying in Wrocław, a confirmation of a curse on anyone who would take possession of the monastery’s property.
In the 16th and 17th centuries, numerous town fires destroyed the church and nunnery. The subsequent reconstructions initially did not greatly affect the appearance of the former. Most probably, the losses were incurred mainly by equipment and roof structures. When a fire destroyed the nunnery in 1574, unfortunately the archives and library collections were also burnt down. The reconstruction was to be carried out by 1591. In the 17th century, a southern porch was added to the church, but it was demolished in 1937. Around 1635, the interior of the church was covered with early modern polychromes.
The Dominican convent was closed during secularization in 1810. Altars, relics and equipment were then transferred to several other churches. During the Napoleonic Wars, the nunnery church housed a hospital for wounded soldiers, and in 1821 the Prussian king Frederick William III handed over the building to the Evangelicals, who rebuilt it to suit the requirements of the new liturgy. The chapel of St. Dominic was slighted then. In the buildings of the former claustrum, a gymnasium was arranged, which involved a thorough reconstruction of the interior. In 1911, the Evangelicals moved to a new church, which made the old church of Holy Spirit was about to be demolished. Fortunately, it eventually became the seat of the museum in 1926. During the war in 1945, the building lost its roof and its interior was also damaged.
Architecture
The nunnery was situated in the north-west part of the medieval town, close to the defensive walls running on the west and north sides of the convent. From the south, the monastery was adjacent to a small square in front of the Nicholas Gate, from which one of the main town roads led to the centrally located market square. The nunnery consisted of a church dedicated to Holy Ghost and the buildings located on its western and northern side.
The original monastery church was modeled on the solutions of the oldest Dominican churches and was subordinated to strict, 13th-century monastic regulations. Therefore, it consisted of an aisleless nave, covered with a ceiling inside, and a narrower, rectangular chancel. The initial lack of a tower was also characteristic, as well as simplified decorations and separated spaces characteristic of the reduction Gothic. The church was built of brick laid in a monk bond.
At the end of the Middle Ages, the building still consisted of a rectangular nave and a narrower, two-bay chancel, added from the east. Before 1359, from the north side of the nave the chapel of St. Dominic was built, and the sacristy at the chancel. At the same time, a four-sided tower adjoining the south-western corner of the church was added, already built of bricks in the Flemish bond. The interior of the chancel was covered in two bays with a cross-rib vault, and the nave was topped with a flat beam ceiling. Both parts of different heights were separated by a prominent arch. In the western part of the nave, there was originally a gallery for nuns.
Current state
Currently, the west an east facades of the church are partly invisible due to the houses built at the turn of the 19th and 20th century. From the north adjoins a row of annexes, which are partly the remains of a former nunnery, now adapted for a staircase and a museum rooms. The interior of the church has been significantly transformed as a result of adaptation to exhibition halls and divided into two floors. The rebuilt sacristy has been preserved, while the chapel of St. Dominic and the medieval western gallery were demolished. Of the Gothic decor, a three-light window has survived in the upper part of the eastern wall of the chancel, with original stone tracery. In addition, the vault of the chancel with bosses and corbels and the portal to the sacristy are visible. The only object of the former equipment is the tombstone of the princely couple from around 1500. The building houses today a town museum. It has four main sections: Archeology, Ethnography, History, of Art and Artistic Crafts, and auxiliary departments: Educational and Administrative, as well as photographic and technical studios.
bibliography:
Katalog zabytków sztuki w Polsce, t. VII, województwo opolskie, zeszyt 13, powiat raciborski, red. T. Chrzanowski, M. Kornecki, Warszawa 1967.
Kutzner M., Racibórz, Warszawa 1965.
Newerla P., Dzieje Raciborza i jego dzielnic, Racibórz 2008.
Pilch J., Leksykon zabytków architektury Górnego Śląska, Warszawa 2008.




