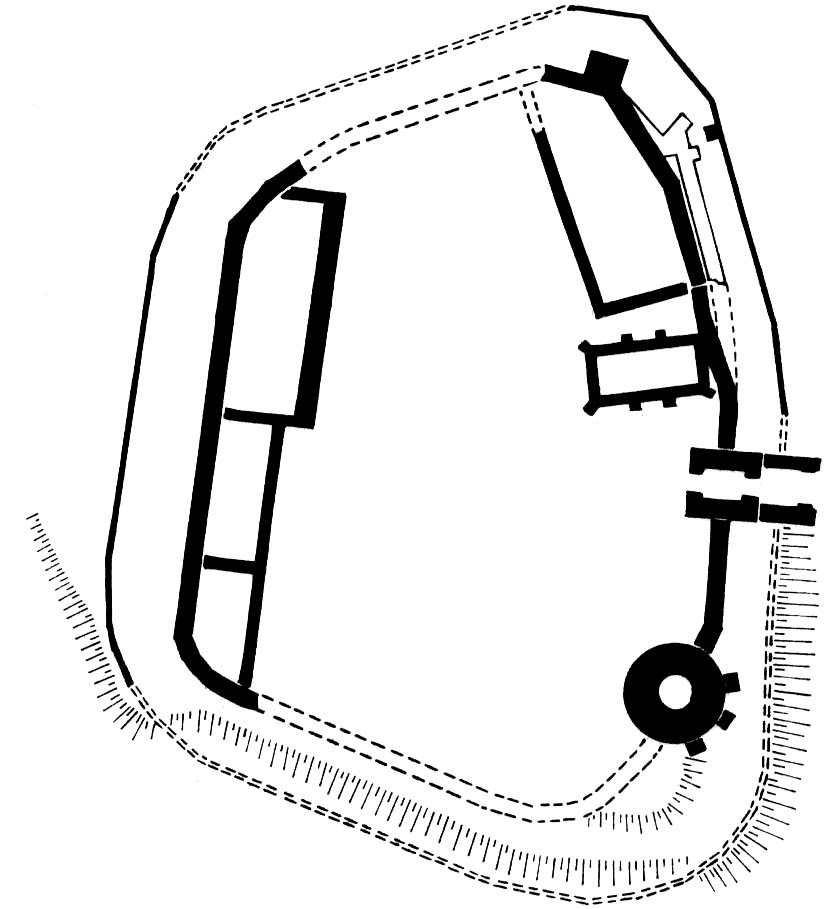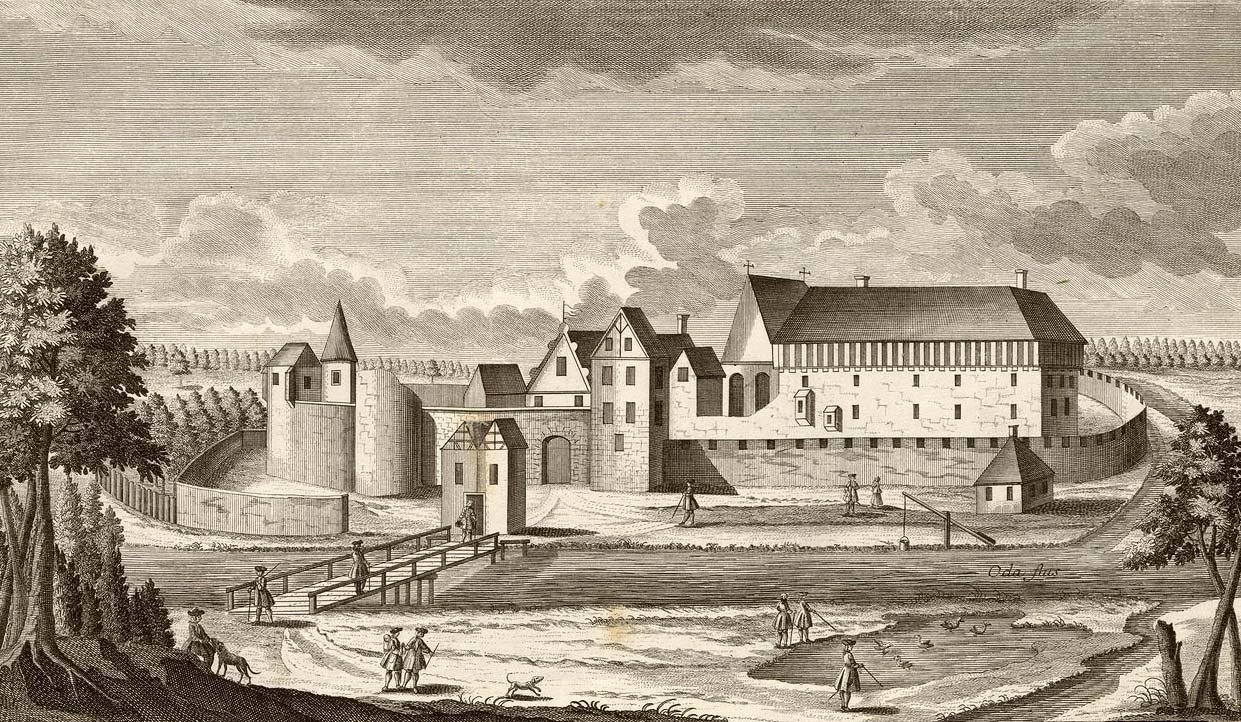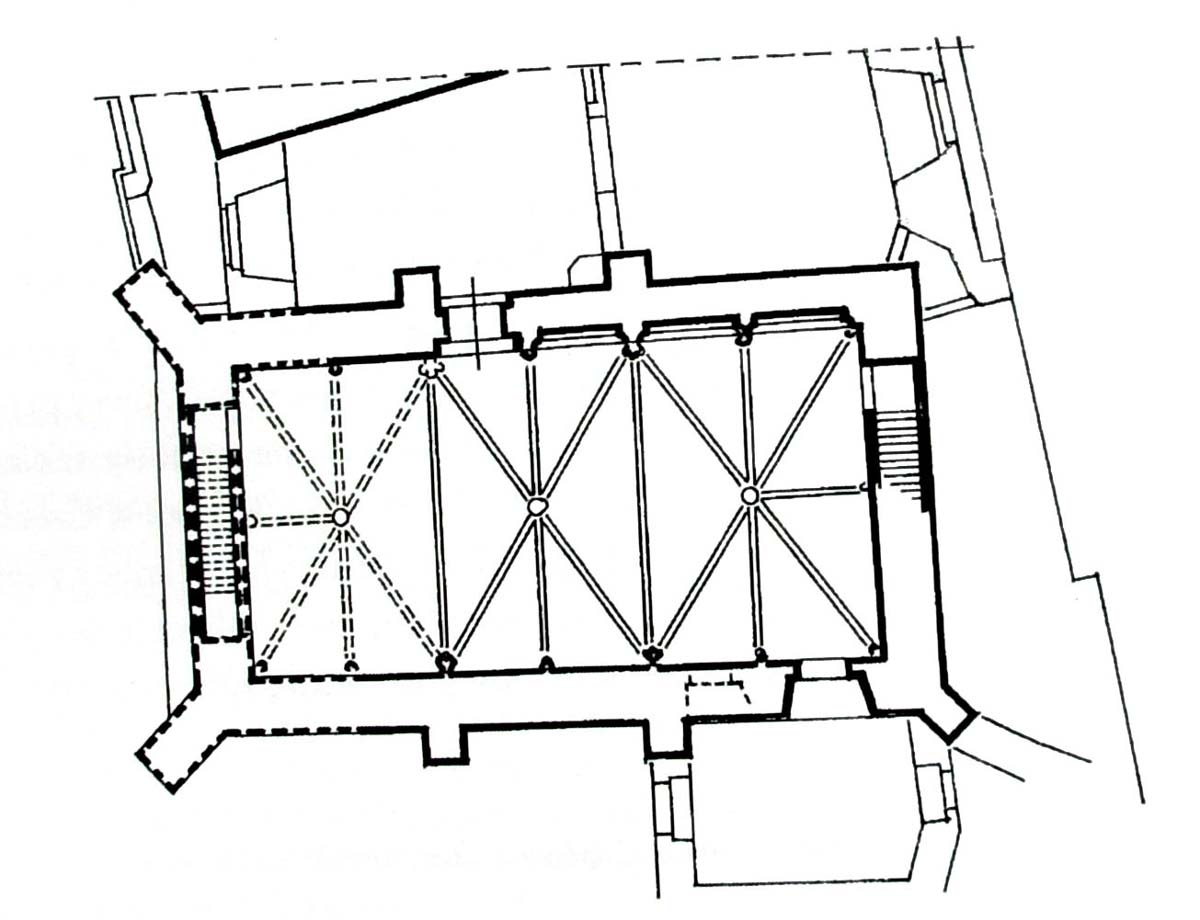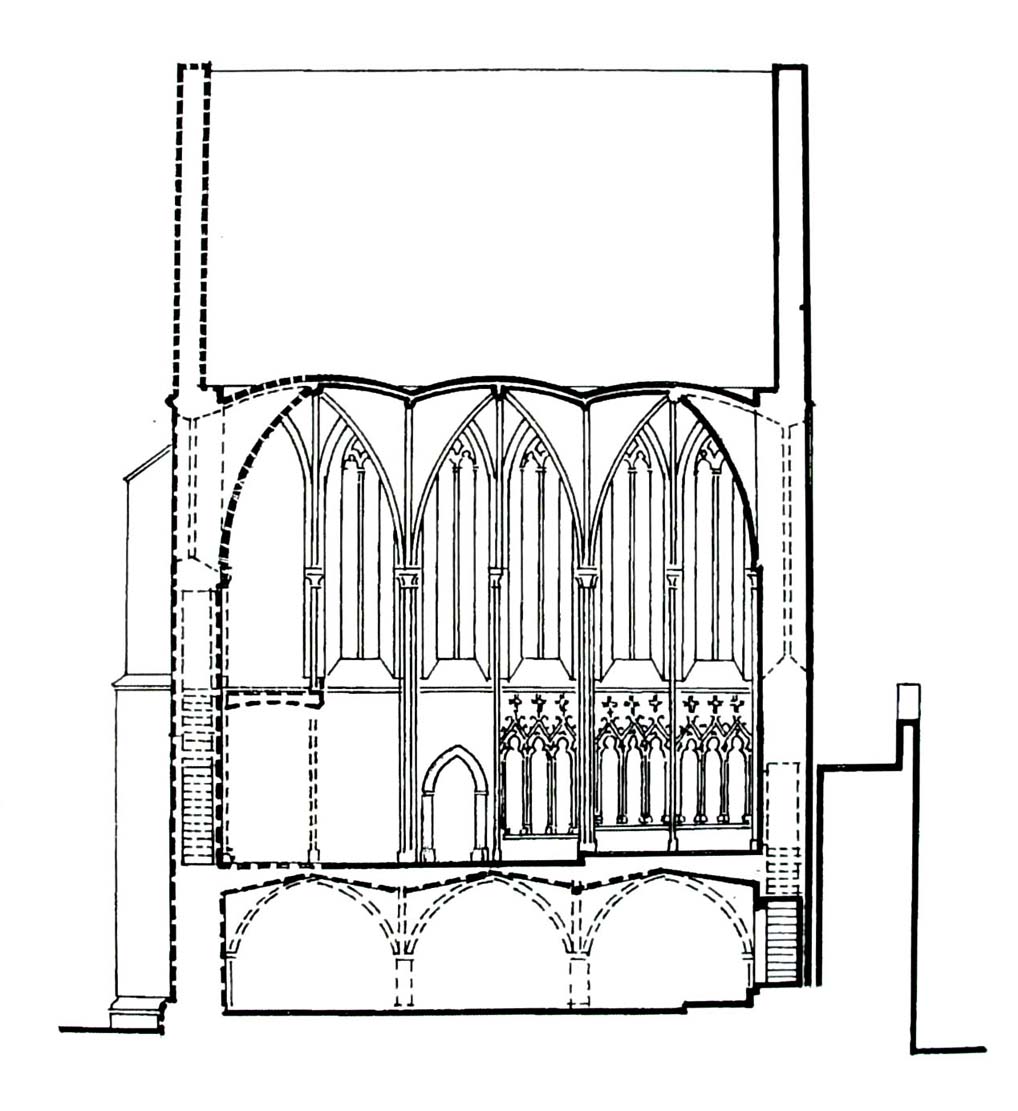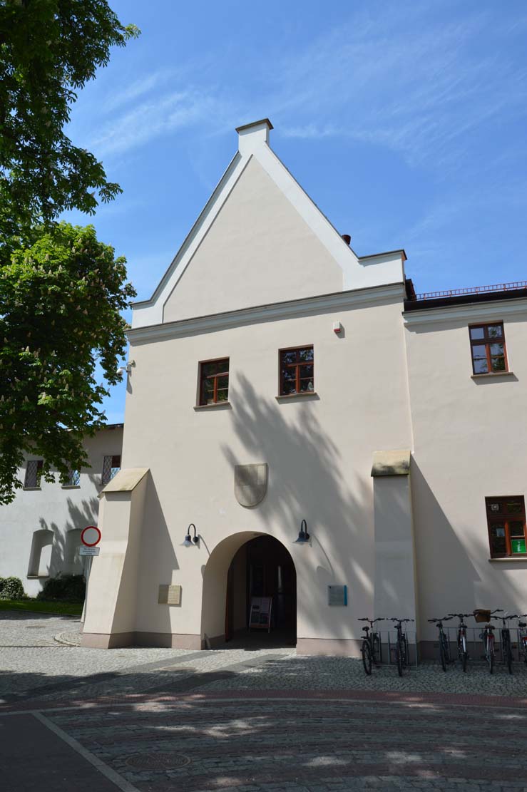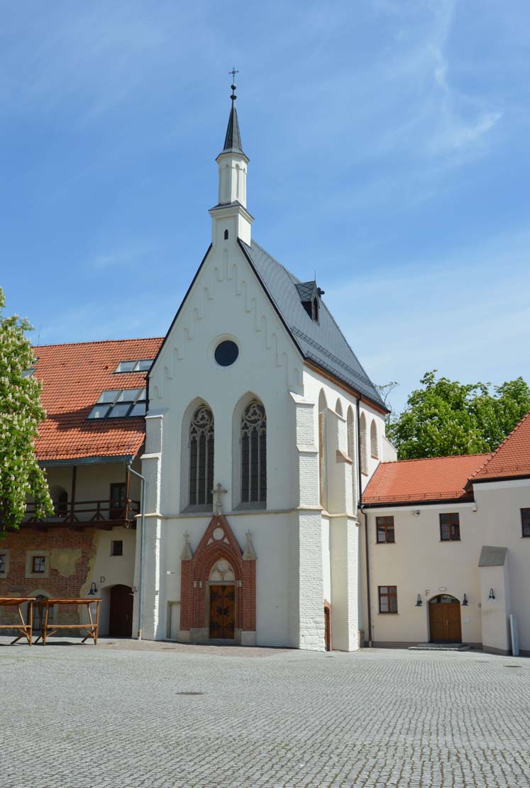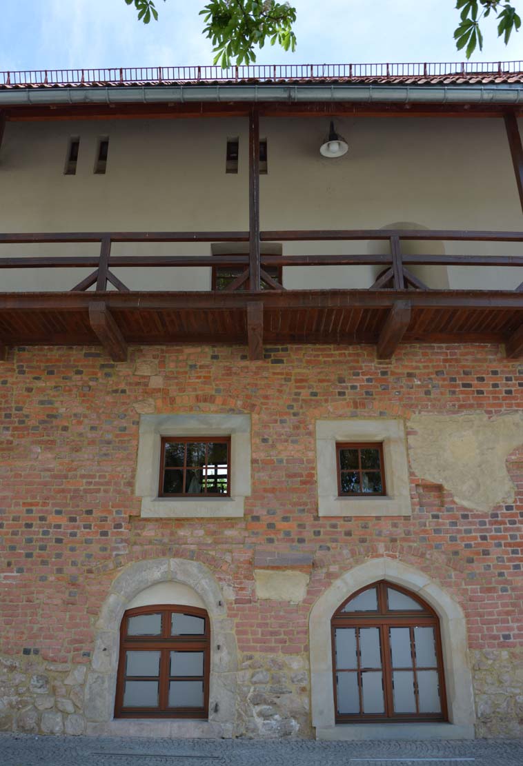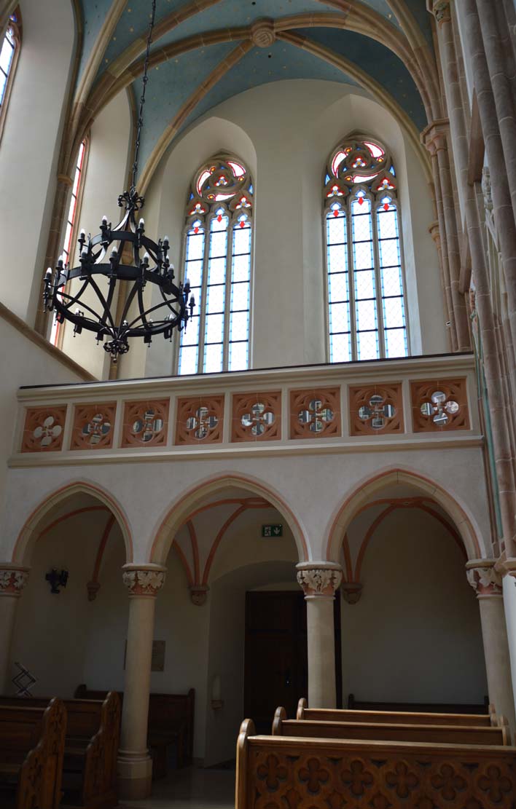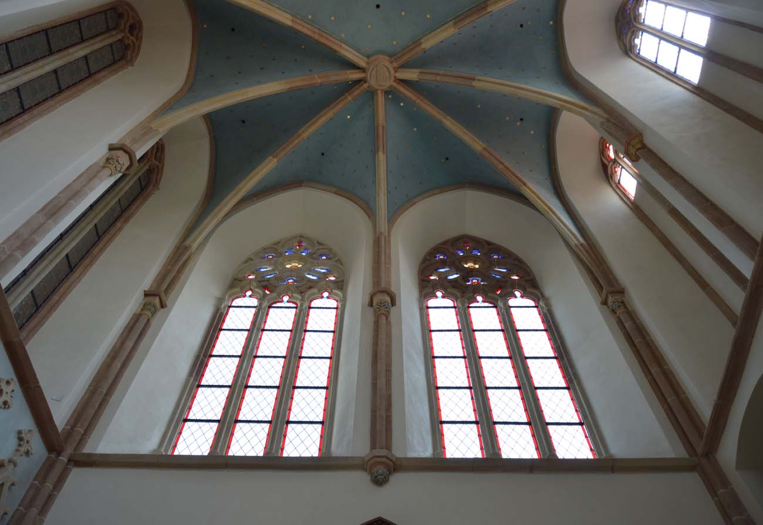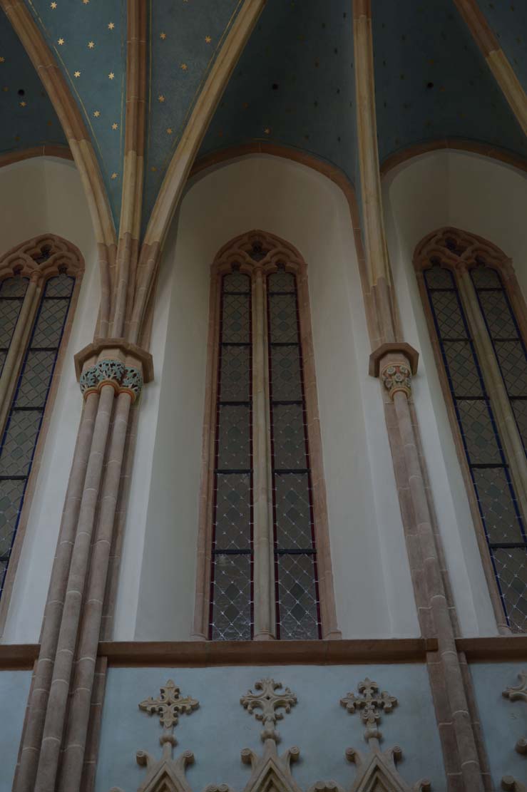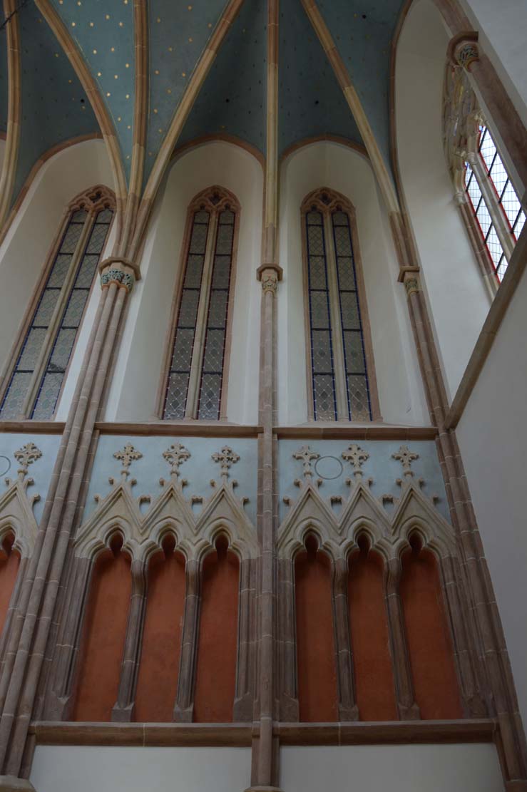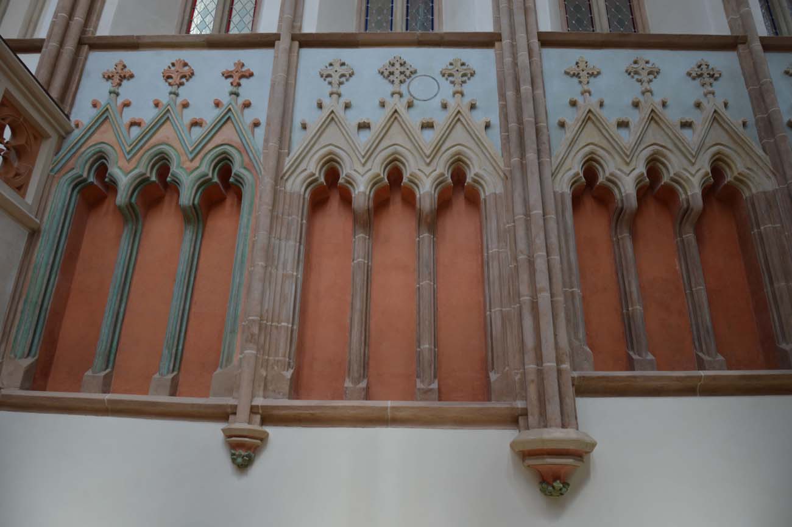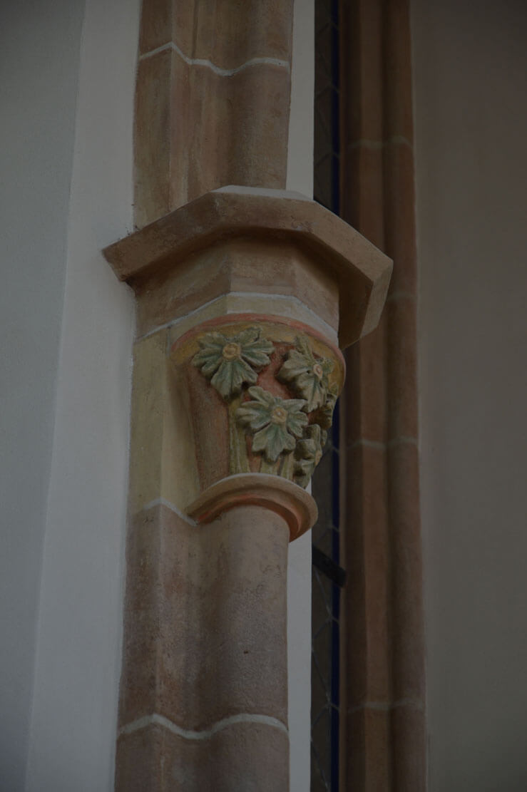History
The Racibórz castle was built on the site of an early medieval stronghold, built on an island probably in the 11th century. The stronghold served as a watchtower defending the river crossing, located on the former trade route connecting Wrocław, Nysa and Kraków. In the 11th century it temporarily belonged to Bohemia and only Bolesław Wrymouth incorporated it into the borders of Piast’s Poland. Due to the fights of the same prince with the Moravians, the stronghold of Racibórz was first recorded, in the chronicle of an anonymous called Gall, under the year 1108 and the name “Ratibor”. As a result of the district divisions of Silesia, the stronghold became the most important princely seat in the region except the Opole. In the years 1177-1211, it was one of the main seats of Prince Mieszko the Tanglefoot, who issued numerous documents in Racibórz. It was also the seat of the castellan, and served as an administrative and judicial center (the first castellan of Racibórz, named Stojgniew wad recorded in 1222, the next one, a certain Sieman, in 1239).
In the first half of the 13th century, the stronghold became solely a military building and the ruler’s seat, while the craft and trade center moved to the other bank of the Oder, where the town of Racibórz was formed. Only the borough of Ostróg remained near the stronghold. Then, in the third quarter of the 13th century, the wood and earth stronghold was rebuilt into a brick castle. During this period, pursuant to the will of Prince Władysław of Opole from 1281, Przemysł I received the Racibórz castellany, which initiated the independent Duchy of Racibórz. Perhaps this event was the factor initiating the reconstruction of the old stronghold.
During the great investiture dispute between the Bishop of Wrocław, Thomas II, and the Prince of Wrocław, Henry IV, Prince Przemysł gave shelter to the bishop in the Racibórz castle. In 1287, the church hierarch led a long defense there against the army of Henry IV, ultimately ended with negotiations and a settlement. Around 1290, in memory of this reconciliation, a chapel was built in the castle with an eloquent dedication to St. Thomas of Canterbury (martyr in the fight between ecclesiastical and secular power). Just before his death in 1292, the bishop in gratitude for help in the war, also founded a collegiate next to the chapel, which he endowed with Episcopal revenues.
The Piast princes ruled the castle until 1336, until the death of the last prince from Racibórz. Later, it became the property of the Přemyslid princes from the Opava line, as a result of a tribute from 1327 paid to the Behemian king by the last prince of Racibórz, Leszek. Instead of handing over Racibórz to its rightful owners, i.e. the princes of Opole, King John of Luxembourg gave it to Nicholas II. Under his and his successors’ rule, the castle became only the seat of the ducal burgrave. Princely visits were very rare in the 15th and 16th centuries. The importance of the castle decreased, which was probably why in 1416 the collegiate chapter was moved from the chapel of St. Thomas to the town parish church. The poor condition of the walls, as well as a fire, led to the collapse of the southern wall and the vault of the chapel in the 15th or early 16th century. The reconstruction carried out shortly thereafter resulted in a fairly good recreation of its original appearance.
After the death of Prince John II the Iron in 1424, Racibórz was ruled by his widow, Princess Helen, and then by her sons, Wenceslaus and Nicholas, who divided the inheritance in 1437. Racibórz then passed to Wenceslaus and his descendants. The last of them, Valentine, died childless as a disabled bachelor in 1521, thanks to which the castle returned to the rule of the Piast dynasty, specifically the last ruler of the Opole line, John II the Good. After the death of Prince John II the Good in 1532, the duchy and the castle passed directly to the Czech rulers, and then as a pledge to the rule of George Hohenzollern, who founded a brewery in the castle.
In 1609, the castle estate was purchased by the von Metti family, who commissioned the renovation and expansion of the already dilapidated castle. Unfortunately, in 1637, just after the renovation was completed, a fire broke out in the town and was then moved to the other side of the Oder to the castle. A few years later, the ruined building was bought by the Opersdorff family and renovated before 1644. It remained in their hands until 1712. In the 19th century, the castle’s malt house and brewery were expanded, which significantly distorted the original appearance of the castle. The chapel of St. Thomas was also repaired before 1852 in the neo-Gothic style, although a fire in the castle had already led to the collapse of part of its vault in 1858. The chapel was renovated, along with the construction of a gallery and the insertion of new window traceries, in the 1870s. In 1945, during the war, the historic buildings of the castle burned down.
Architecture
The castle was founded on the right bank of the Oder, in the immediate vicinity of the river flowing on its southern side and circling a bend at a slightly greater distance to the west and north. It was located on the site of an older stronghold surrounded by the arms and branches of the Oder river and Młynówka, in a swampy area through which the only road led through a causeway from the eastern side, where it connected with the trade route. On the southern side of the castle there was a town, fortified since the 13th century, constituting an independent center due to being cut off from the castle by a riverbed. On the western side, there was a settlement called Ostróg under the castle at least since the 15th century, connected at the end of the Middle Ages with fishermen’s cottages and water mills on the banks of the Oder. At the turn of the 15th and 16th centuries, a Franciscan friary temporarily operated there, probably of a wooden structure.
The shape of the castle’s brick defensive walls probably repeated the perimeter of the earlier wood and earth ramparts, so it was irregular, but similar to an oval, created by short straight sections and many bends. In the south-eastern corner there was a cylindrical tower, slightly protruding from the line of walls. It was built of bricks in monk bond, with a diameter at the base of approximately 16 meters. The gatehouse was located on the eastern side. Initially, it had the shape of a short rectangle and protruded on both sides in front of the adjacent curtains. At the end of the Middle Ages, it was extended with a foregate and connected to the external defensive wall, which was built in the 15th or 16th century, probably in front of the entire castle. In the immediate vicinity of the gate, the chapel of St. Thomas was built in the last quarter of the 13th century, and north of it the main residential and representative buildings, added to the north-eastern section of the defensive wall. The outer defense zone of the castle consisted of water barriers, including a moat connected to the riverbed.
Chapel of St. Thomas of Canterbury was placed against the perimeter wall. It was built using bricks arranged in a monk bond and sandstone used for structural and decorative elements. Its original layout was two-level, rectangular, but in the 15th or early 16th century it was extended on the western side by half of a bay, reaching dimensions of 6.3 x 13.2 meters on the upper floor. The lower floor, with a considerable height of 3.5 meters, was covered with a three-bay rib vault. It may have originally been a burial chamber, place where relics were kept or other space with more importance than a regular room at plinth level. If it was lit by small windows, it were on every side except the eastern one. These windows must have been pierced between the stepped buttresses, in the corners set at an angle. The entrance to the lower storey was in the southern part of the eastern wall.
The proper chapel with an extremely clear architectural form was located on the first floor. A gallery was built into the western bay of the upper storey, and the internal facades were sophisticated. The network of divisions was marked by a canopy system of vaults supported by wall-shafts, flowing down to the floor, following the example of classic French cathedrals. The model Gothic structure was only somewhat blurred by the peculiarly high and heavy abacuses placed on the capitals of the shafts. The stone heads were decorated with bas-reliefs of many plants, including oak, maple, ivy and vine leaves, and even daisies. A kind of cornice ran around the walls halfway up, made of connecting sills of the window, which filled the entire second floor of the upper part of the chapel, except for the gallery. The windows were filled with high-quality tracery with moulding arranged on two planes, mainly using trefoil motifs. Under the cornice, and about half a meter above the floor, ran a series of niches, acting as sedilia, divided into segments of three trefoil finials each. In the eastern bay, it were created slightly lower and set higher against the raised floor, which, apart from the arrangement of the vault, was a way of distinguishing the altar part of the chapel. There were staircases in the thickness of each of the shorter walls. The eastern one provided a connection between the floors, and the western one led to the gallery. The only, unusually placed entrance to the chapel led from the second floor to the walk of the defensive wall.
The chapel had certainly a courtly character, as evidenced by its availability only from the castle’s floor. Most probably, the upper part was intended for the prince and his court, while the lower part was for the canons. The prototype for this type of building was Sainte Chapelle in Paris, and in nearby areas the twenty years earlier chapel of St. Hedwig in Trzebnica Abbey. Chapels with similar forms were also built in Czech royal castles, such as Zvíkov or Bezděz, as well as in the Cistercian abbey of Plasy.
Current state
The gothic and renaissance style of the castle has been largely obliterated. At present, its most valuable element is the castle chapel, due to its high artistic level called the pearl of Silesian gothic. Fortunately, the reconstructions from the seventeenth and nineteenth centuries did not manage to change its Gothic interior, and the 19th-century matroneum placed on the site of the medieval one, neatly imitates the likely appearance of the original. The gables, western entrance portal, wimpergs of wall niches and vault in the western bay of the chapel have also been transformed. Next to it is the palace wing. Recently renovated it is a place of cultural and entertainment events and a small museum. Prices and opening hours are on the official website here.
bibliography:
Atlas historyczny miast polskich. Tom IV Śląsk, red. M.Młynarska-Kaletynowa, zeszyt 8 Racibórz, Kraków 2021.
Grzybkowski A., Gotycka architektura murowana w Polsce, Warszawa 2016.
Grzybkowski A., Średniowieczne kaplice zamkowe Piastów Śląskich, Warszawa 1990.
Kutzner M., Racibórz, Warszawa 1965.
Leksykon zamków w Polsce, red. L.Kajzer, Warszawa 2003.
Siemko P., Zamki na Górnym Śląsku od ich powstania do końca wojny trzydziestoletniej, Katowice 2023.
Walczak M., Kościoły gotyckie w Polsce, Kraków 2015.

