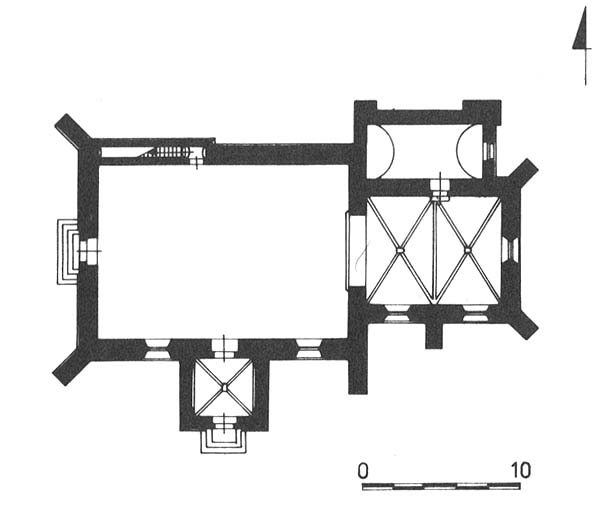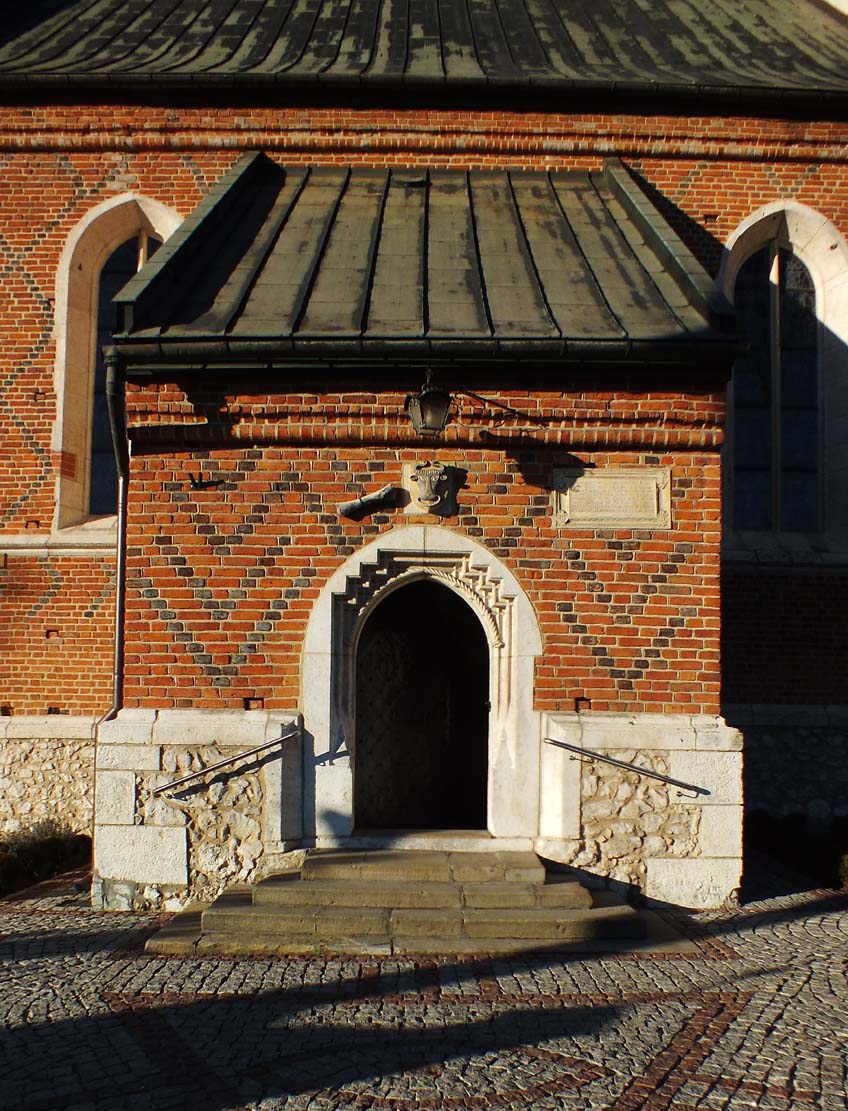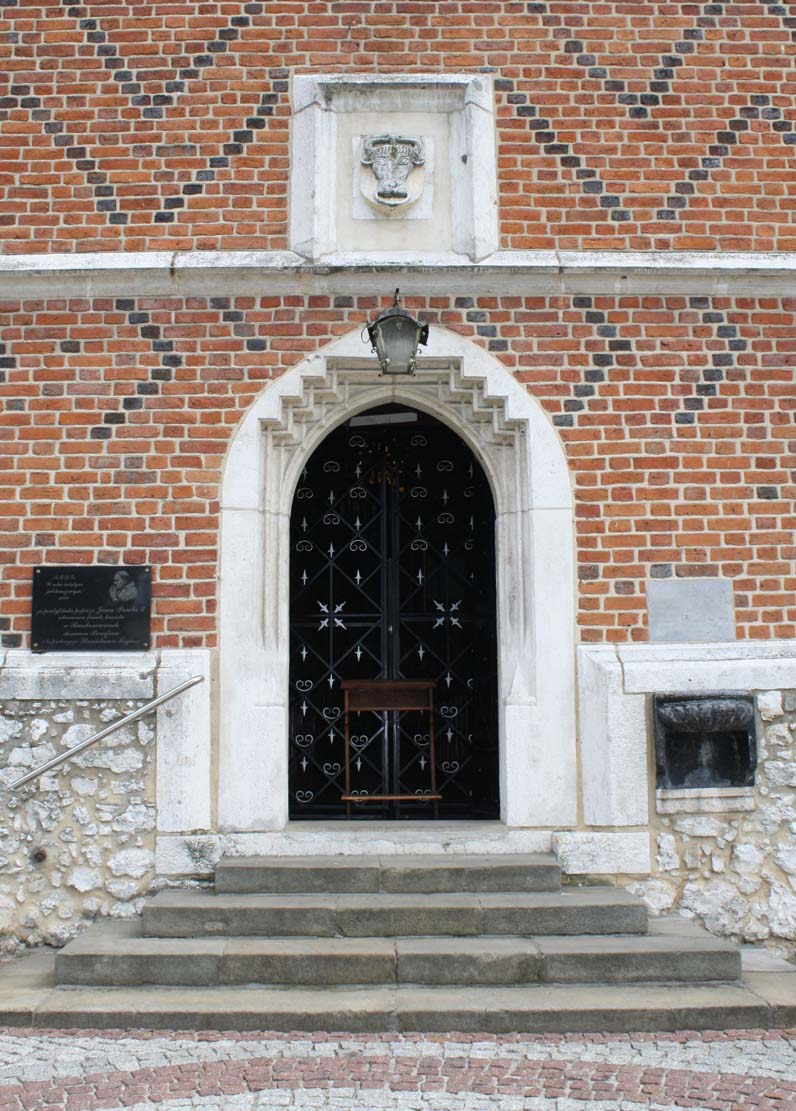History
The first church in Raciborowice functioned already in the first half of the fourteenth century, because in the years 1325-1327 a local parish priest was recorded in documents. The late Gothic church was built around 1460-1476. In the first half of the fifteenth century, the function of the parish priest in Raciborowice was performed by a well-known preacher, Paweł from Zator. It was he who built the chancel and started the construction of the sacristy before 1463. Further construction works were carried out from 1471 by the Kraków canon and chronicler Jan Długosz, who was granted Raciborowice by the chapter. At that time, the nave and porch were erected on the south side, and the chancel vault was made. At the same time, a belfry was built with a lower floor made of brick and stone, and the upper floor made of wood. In the early modern period, the church was renovated several times. In 1629, the sacristy’s vault was supposed to be in danger of collapsing, which was again vaulted in 1664. Renovation was also recorded in 1882.
Architecture
The walls of the church were built of bricks in the Flemish bond, the plinth of erratic, unworked stone, and the architectural details of the ashlar. Zendrówka brick, fired to black, was also used, creating diamond-shaped and zigzag decorations on the facades. The church had the form of an aisleless building, with a narrower, straight-ended chancel on the eastern side, to which a rectangular sacristy was attached to the north. The body was completed by a square porch in front of the southern entrance.
The church was surrounded from the outside with buttresses, placed at an angle in the corners, with the exception of the south-eastern buttress of the nave (the eastern wall of the nave was probably erected in the first phase, together with the chancel). Between the buttresses, there were pointed, splayed windows set, only the western façade was distinguished with an oculus, and the northern façade, in line with the medieval building tradition, was left without openings. The horizontal division of the elevation was provided by a plinth, a plinth cornice, a drip cornice (broken in the southern section of the eastern wall of the nave) and a crowning cornice. In addition, the western gable was separated by a tooth frieze and a strip of bricks laid diagonally, alternately in three levels.
The main entrance to the church was framed with a stepped portal over which the Wieniawa coat of arms was immortalized. A similar portal was also used at the entrance to the southern porch, but the in the jambs were also a twisted rope motif. Inside the chancel, over two rectangular bays, a cross-rib vault with bosses depicting the bas-relief shields of the chapter and Jan Długosz was built. A rectangular nave, separated from the chancel by a pointed arcade, was covered with a wooden ceiling. On the north side, the thickened part of the nave wall housed the stairs to the music choir.
Current state
During more than five centuries of existence, the shape and layout of the church have not undergone any major changes. Numerous portals, cornices, friezes, decorative facades and original window jambs have survived. In the porch there is a relief plaque with a representation of St. Margaret, the Wieniawa coat of arms and a Gothic inscription with the date 1476. Near the church, on its western side, a medieval, free-standing belfry has survived, accessible through a Gothic, two-arm portal.
bibliography:
Architektura gotycka w Polsce, red. M.Arszyński, T.Mroczko, Warszawa 1995.
Chrzanowski T., Kornercki M., Sztuka Ziemi Krakowskiej, Kraków 1982.
Krasnowolski B., Leksykon zabytków architektury Małopolski, Warszawa 2013.




