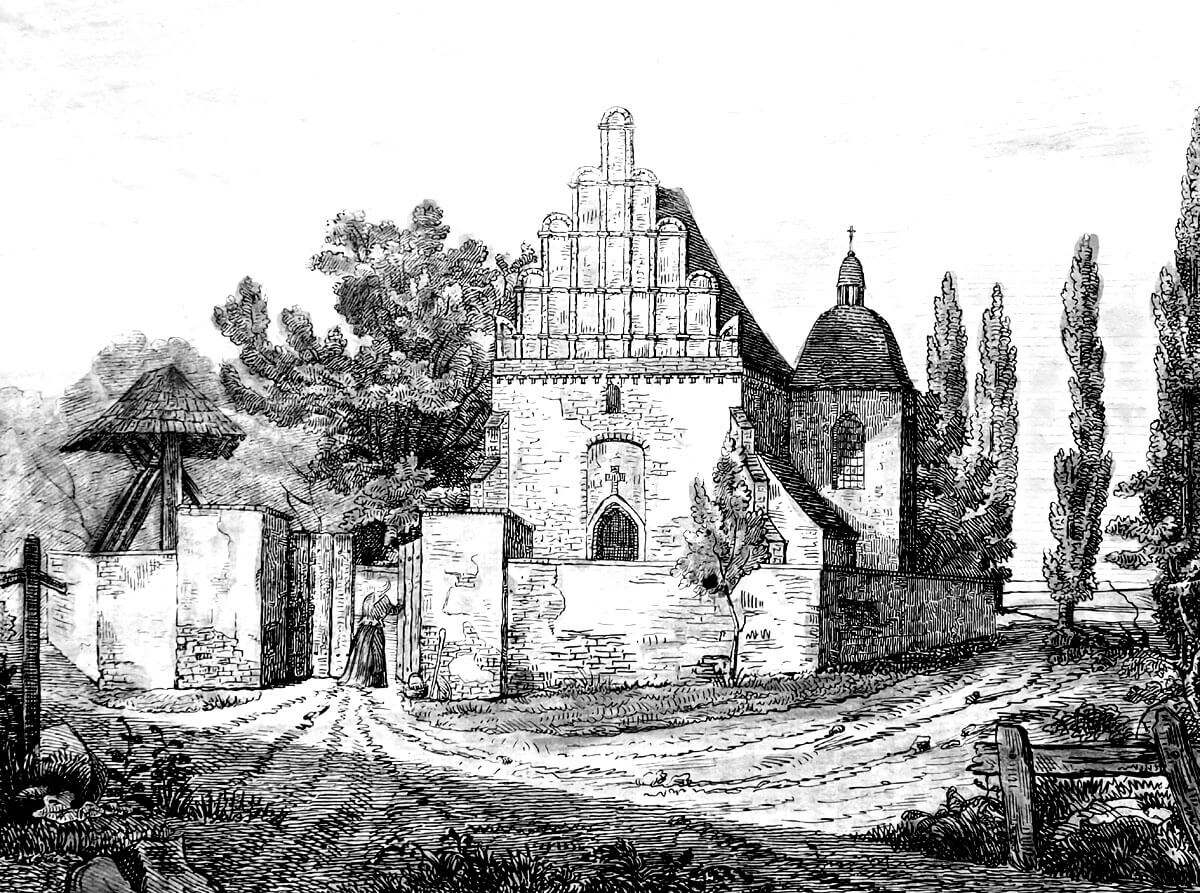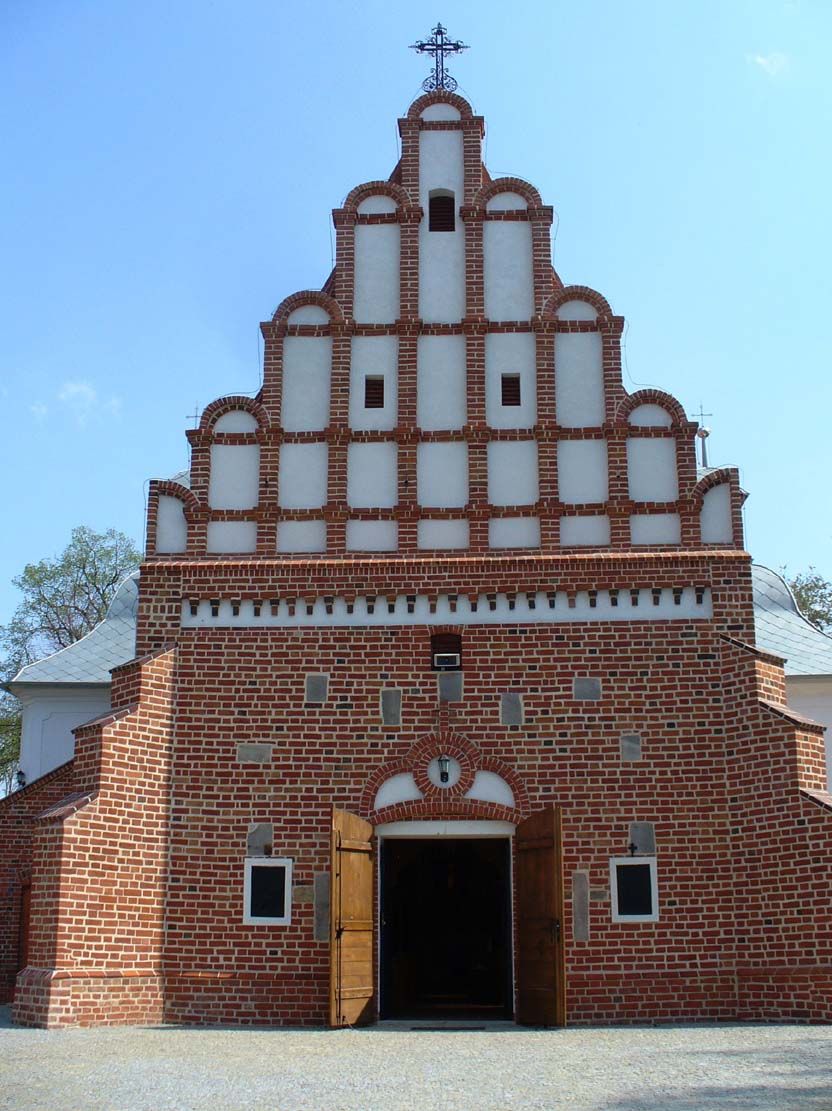History
The first church in Rąbiń was built in the 12th century. The chronicler Jan Długosz, who lived much later, included it to the foundation of the mighty palatine Piotr Włostowic, known as Dunin. The Gothic church was erected on the site of a Romanesque one in the mid-15th century, and the building materials of the demolished old church were used in its construction. In the mid-sixteenth century, the façade was crowned with a high, Gothic-Renaissance gable, and in 1645 two chapels were added to the church. In 1756, the sacristy was built, and the neo-Gothic chancel was added in the years 1904-1905. At that time, a new sacristy and porch were also built.
Architecture
The church was situated in the central part of the village, on a small hill. In the Romanesque period, it was an aisleless building, closed from the east with a semicircular apse, which may have been built of granite stones. The late-medieval church was already built of bricks laid in a Flemish bond, although single and layered stones from an older building were also used. The Gothic church consisted only of a rectangular nave, without an externally separated chancel. The western facade of the church was crowned with a gable decorated of rectangular fields at the eaves topped with arcades and a frieze below. The eastern gable had a similar decor. The outer walls were supported by buttresses, situated at an angle in the eastern and western corners.
Current state
From the oldest Romanesque church, there are single granite stones embedded in the Gothic facades and arranged in layers between the porch and the northern chapel. The Gothic church was significantly transformed in the early modern period. It lost its original spatial layout, obliterated by the extension of the eastern part by 7 meters, with the addition of chapels resembling a transept from the north and south and the addition of additional annexes on the northern side of the nave. From the north, the original, pointed-shaped entrance is visible, bricked up.
bibliography:
Maluśkiewicz P., Gotyckie kościoły w Wielkopolsce, Poznań 2008.
Tomala J., Murowana architektura romańska i gotycka w Wielkopolsce, tom 1, architektura sakralna, Kalisz 2007.



