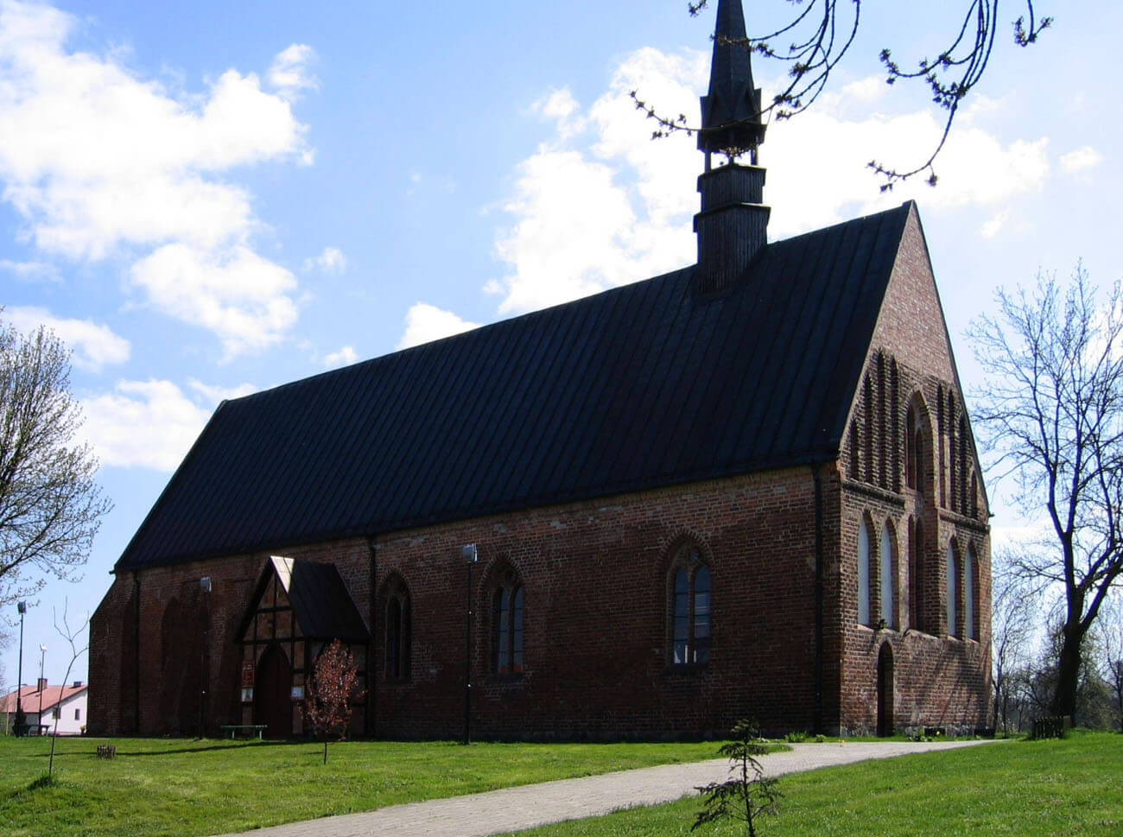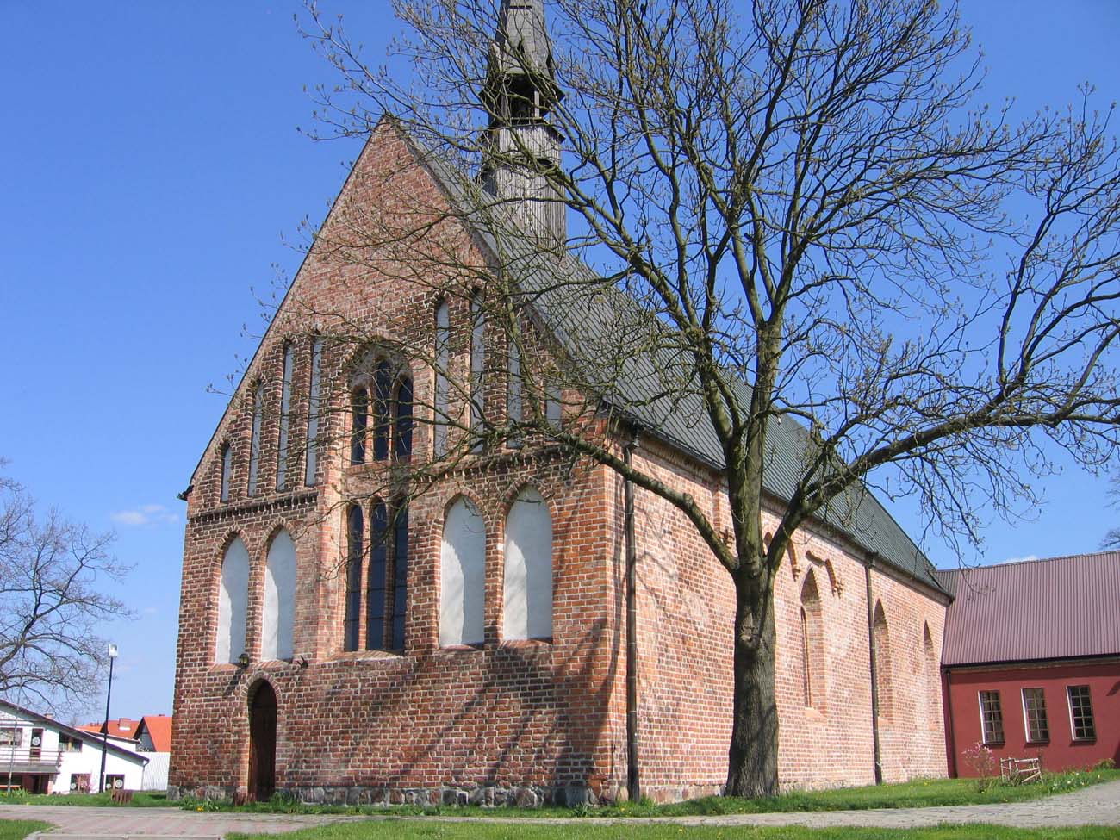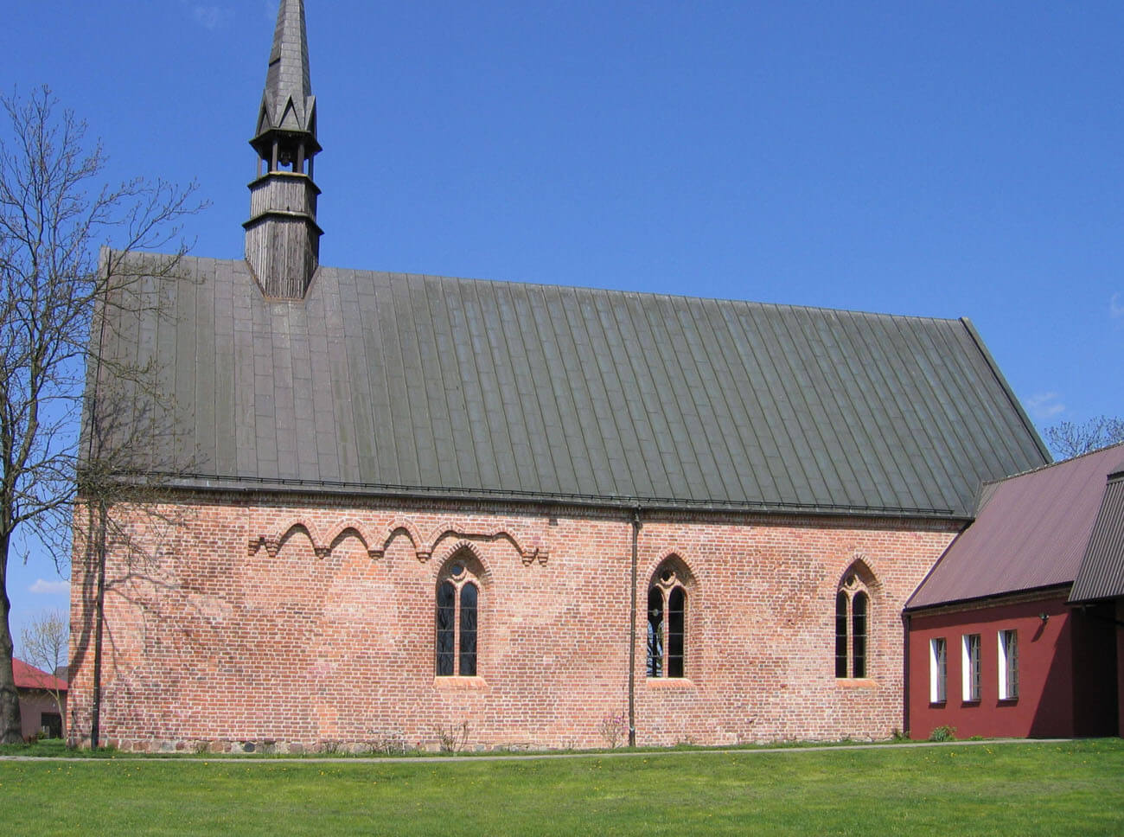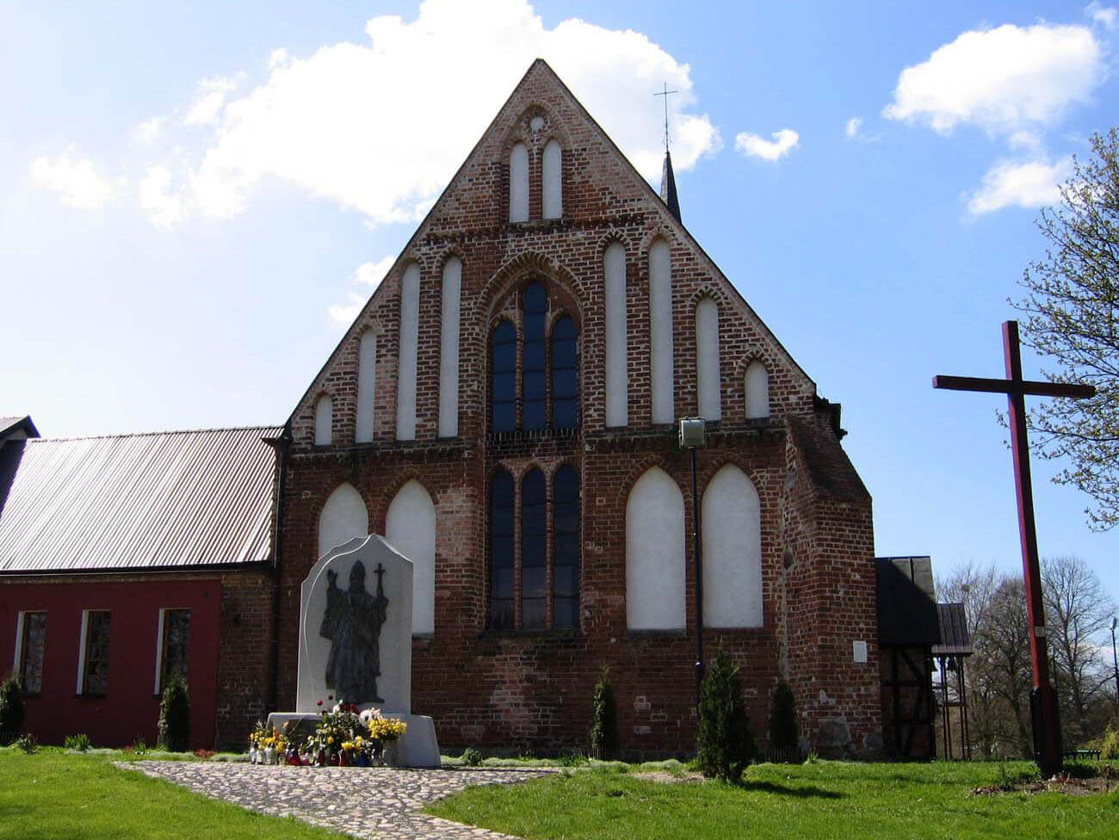History
The Augustinian nunnery in Pyrzyce was founded around the middle of the 13th century by Margaret, the wife of Prince Barnim I. The nuns came in 1253 from the Wulvinghusen monastery near Hildesheim. In the following years, the new convent obtained numerous grants, including the patronage over the parish church in Pyrzyce. The income made possible to build a brick church and claustrum buildings around the beginning of the 1260s. The works continued to the 14th century, when in 1301 Prince Otto I granted the Augustinians 14 lans of land for the expansion of the nunnery.
The triumph of the Reformation in Pomerania in 1535 resulted in the dissolution of the nunnery. Three years later, the town council of Pyrzyce seized the property of the parish and the nuns, and soon a lay administrator was appointed for the property of the former monastery. In 1553, the post-nunnery buildings were destroyed by a fire. Reconstruction was carried out after they were taken by Evangelicals in 1588.
In the 17th century, the church and monastery buildings gradually deteriorated. In 1664, the roof of the church was partially collapsed and partially covered with thatch. Renovation was undertaken at the end of that century, and another was carried out in 1749 due to the destruction caused by the storm. In the nineteenth century, the church underwent numerous renovation works, including in the years 1804-1805, in 1812, 1860, 1870 and 1882. During World War II, the church was burnt down during the fights for the town. Reconstruction took place in 1989-1991.
Architecture
The Augustinian nunnery was founded on the south-eastern side of the town, outside its defensive walls, on a small hill. It consisted of a church orientated towards the cardinal sides of the world and claustrum buildings, which probably formed two wings.
The church was erected as a fairly modest, early-Gothic aisleless building, made of bricks in the monk bond, on a erratic-stone plinth. It was built on a rectangular plan, without an externally separated chancel. Its walls, with no buttresses, were separated by medium-sized ogival, two-light windows, and large, two-storey, three-light windows in the eastern and western walls. Both were flanked with pairs of pointed blendes and cut at the frieze line. The church was covered with a roof based on triangular gables decorated with lancet blendes forming a pyramidal arrangement. The entrance led from the west with a narrow and straight portal and by the main, stepped northern portal. There was probably also a connection with the nunnery buildings from the south.
There were no vaults inside the church, which would be indicated, among others, by the lack of buttresses. Originally, it was covered with an open roof truss, because high windows in the shorter elevations of the church were pierced high in the parts of the gables. The interior was probably single-space, although due to the considerable width of the structure (almost 10 meters), it cannot be ruled out that the rafters of the roof truss were supported by wooden poles.
Current state
From the buildings of the medieval nunnery, only the church, currently dedicated to Our Lady of Sorrows, has survived to the present day. Despite the difficult history, it survived in a relatively good condition, although the north-east corner had to be supported with early modern buttresses, and the crown of the walls and the gables (especially the west ones) were partially reconstructed. On the northern side, a small porch is an early modern addition.
bibliography:
Jarzewicz J., Architektura średniowieczna Pomorza Zachodniego, Poznań 2019.
Lemcke H., Die Bau- und Kunstdenkmäler des Regierungsbezirks Stettin, Der Kreis Pyritz, Stettin 1906.
Pilch J., Kowalski S., Leksykon zabytków Pomorza Zachodniego i ziemi lubuskiej, Warszawa 2012.
Rymar E., Pyrzyce i okolice przez wieki. Tom I – do roku 1950, Pyrzyce 2009.





