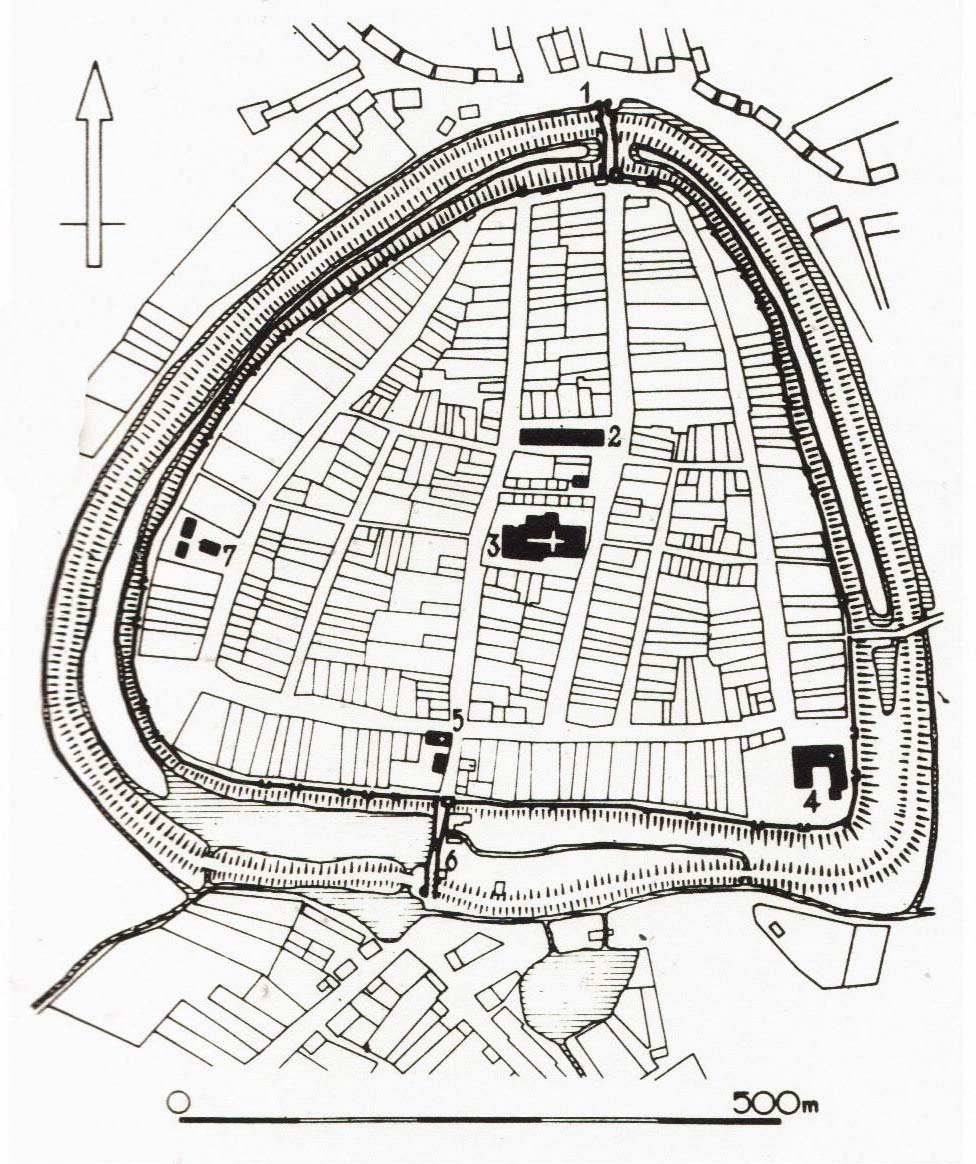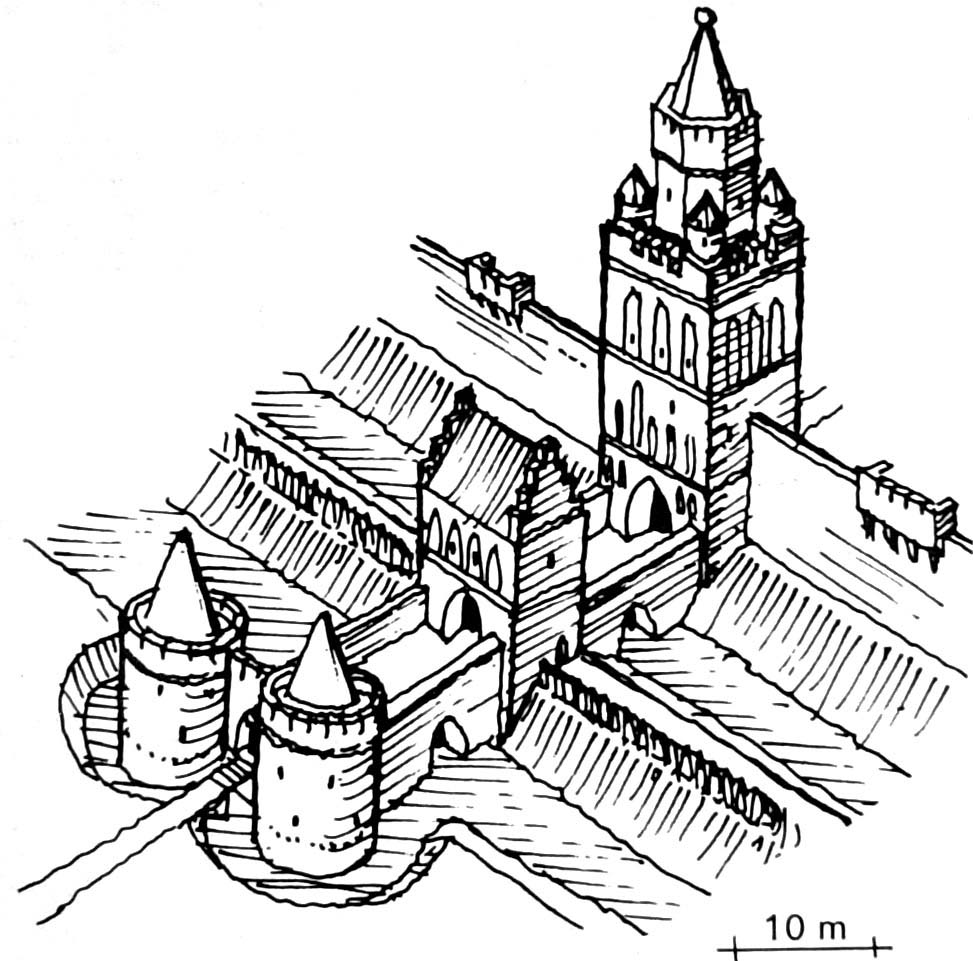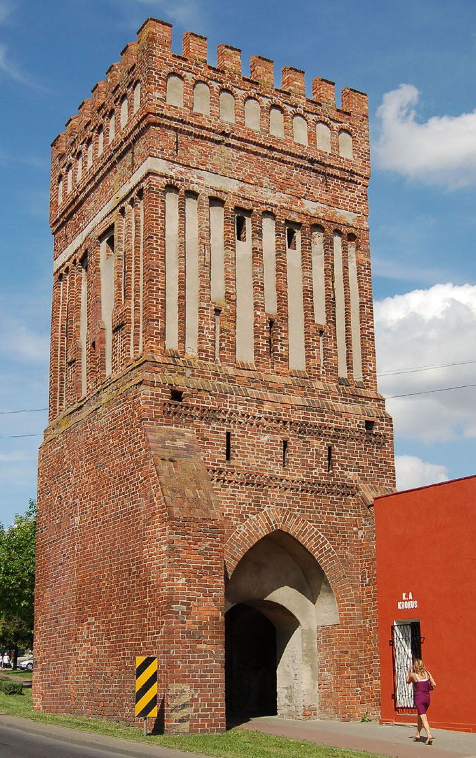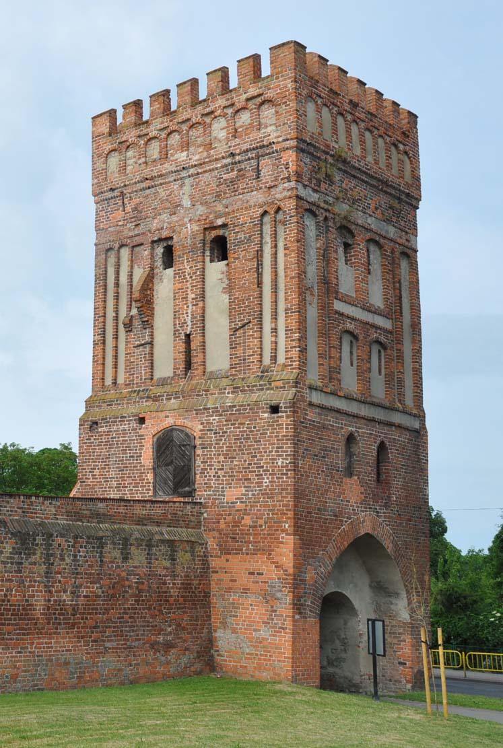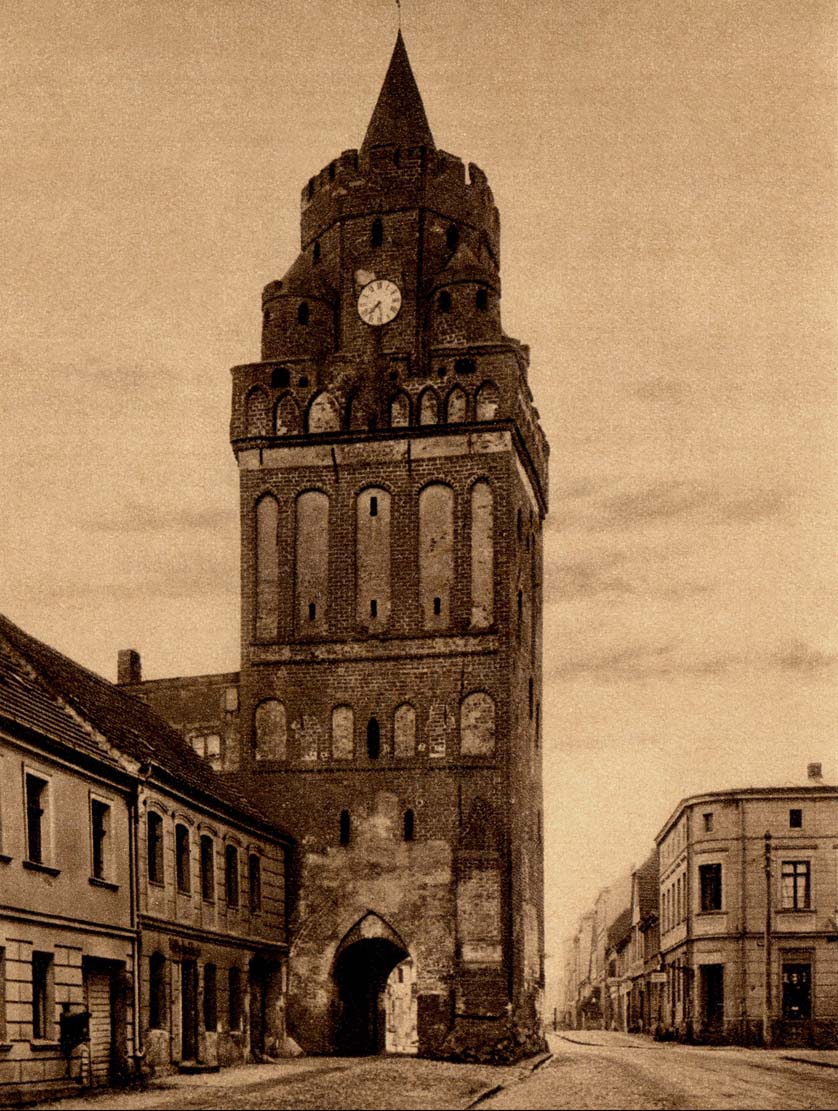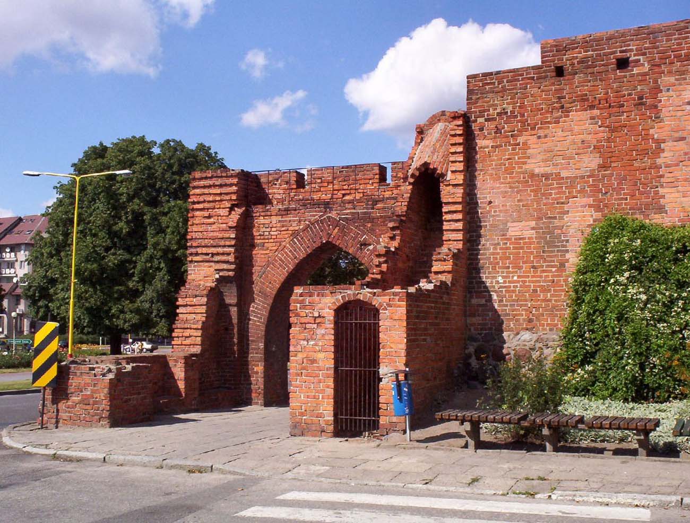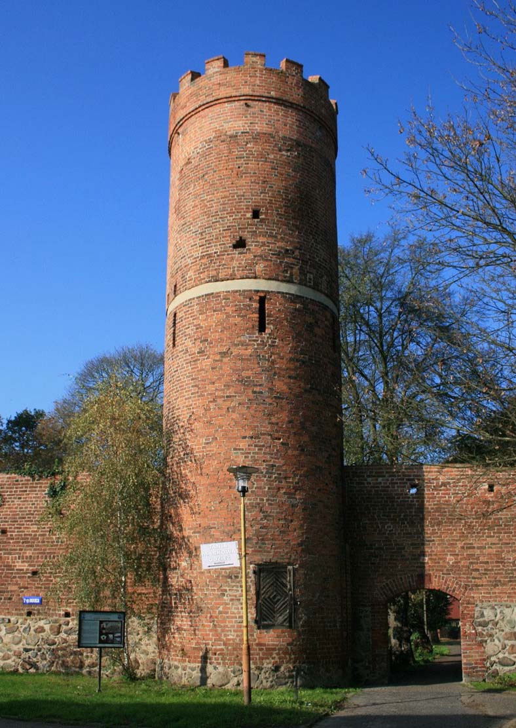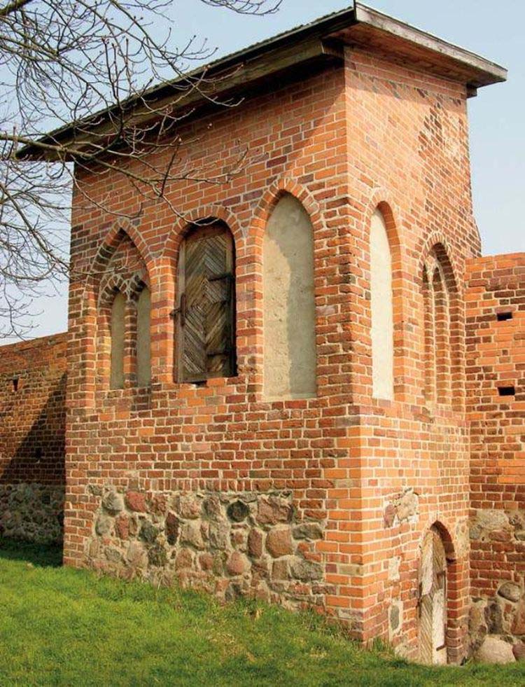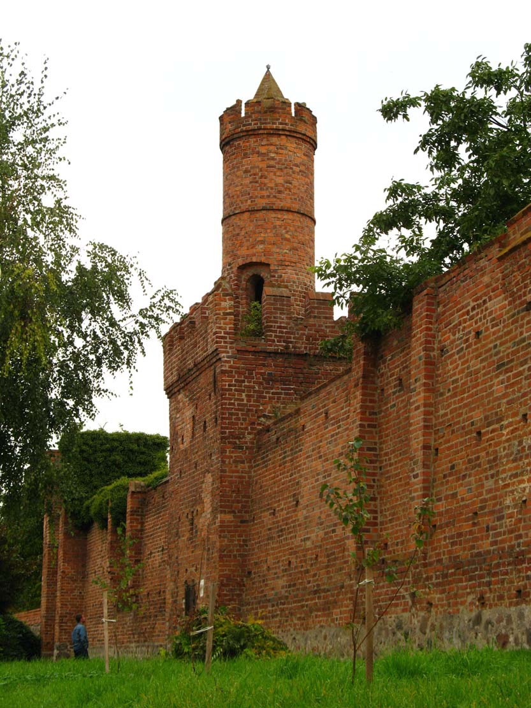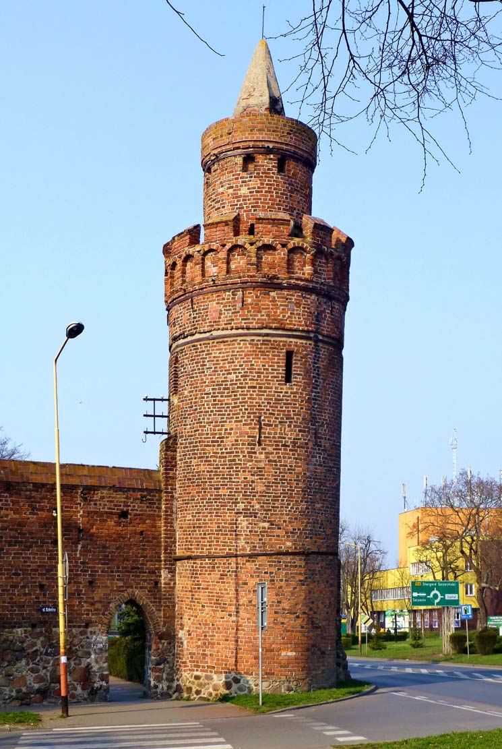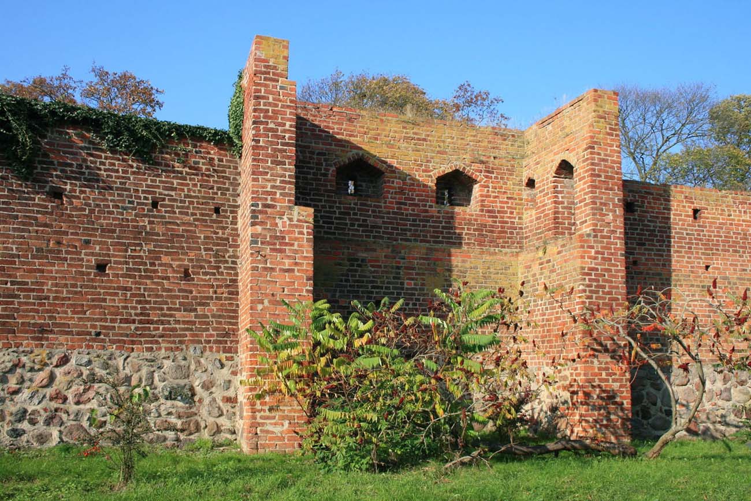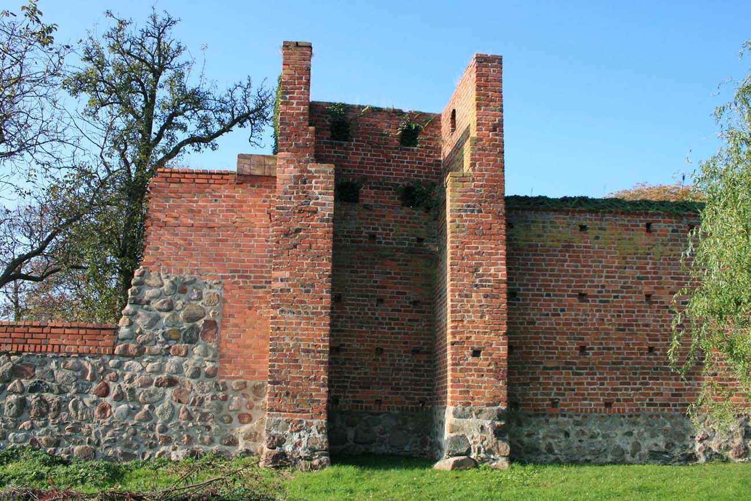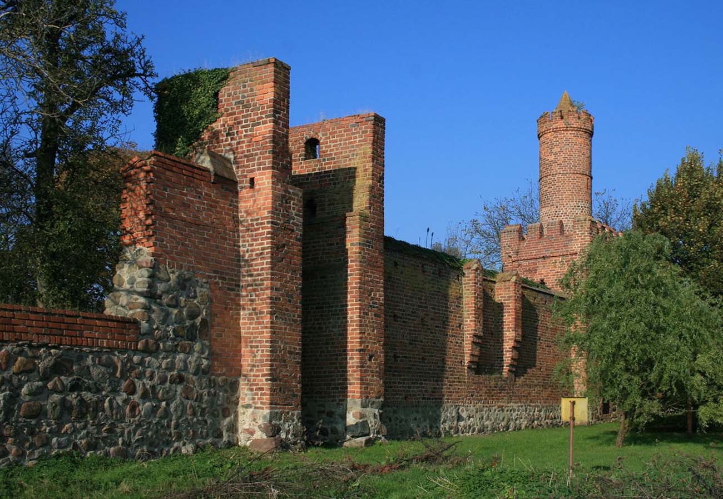History
In the early Middle Ages, a wood and earth stronghold, which was an important center of Pyrzyczanie tribe, existed in the place of a later town. It was first mentioned in 1124 in the Life of Saint Otto of Bamberg, who led the missionary action at the initiative of prince Bolesław Krzywousty. In 1186, Pyrzyce was mentioned as a castellan hillfort with an existing market settlement. To the west, a new town was located, which in 1263 received the Magdeburg Law, and after the breakup of Pomerania it found in the Duchy of Szczecin.
The brick fortifications of Pyrzyce began to be built at the end of the 13th century. In 1279, wood and earth fortifications were mentioned still in documents, but in 1317 the town wall was already recorded. So, by the beginning of the fourteenth century the main ring of the walls with the half towers was built, and by the middle of the fourteenth century the town gates were rebuilt and some of the towers were closed from the town side. The quick construction was due to the fact that the toen was an important center of the agricultural region and was located at the intersection of the main trade routes from Szczecin to Wielkopolska and from Magdeburg to Kołobrzeg. It quickly got rich on the trade and development of the weaving and drapery craft.
In the 15th century, further construction works took place, strengthening and expanding the fortifications. At that time, the defensive wall was raised, it was adapted to the use of small firearms and more towers were added. The 16th century brought the expansion of the defense system, related to the popularization of artillery. Bastions and earth ramparts were erected and gates were raised higher. By 1574, the invasions of the Brandenburg, Polish and Hussite armies did not break through the Pyrzyce walls.
In the 18th century, the town’s defensive walls lost their military significance. After 1750 a part of the embankments was levelled, and in the years 1830-1845 turned into a promenade. The moats were fill up about 1860, in their place the gardens were established. The Bańska and Szczecin foregates were also demolished. In the nineteenth century, the towers had economic functions, and they were also adapted to housing for the poor. In 1879, a fragment of a wall in the Szeroka Street was demolished and many pedestrian crossings were pierced. During World War II, the Szczecin Gate and the Monk Tower were destroyed, as well as the ruined upper floors of towers and the Bańska Gate. Since 1945 the town fortifications have been systematically repaired and preserved.
Architecture
The town was founded on a relatively flat area, on the western side of the small Pstrowiczanka River, towards which the slopes fell. Medieval fortifications surrounded Pyrzyce on an irregular oval plan, similar in shape to a triangle with rounded corners. The circumference was approximately 2,200 meters long. The walls were made of ceramic bricks with a monk bond and set on a plinth made of erratic boulders. Their height reached 7-9 meters, were topped with a wall walk, initially hidden behind a battlement, and then behind a simple parapet with loop holes.
The circumference of the town wall was reinforced with 44-50 half towers, spaced approximately every 27-30 meters. Dominated four-sided towers, occasionally semicircular towers, protruding outside and inside the wall, opened from the town side, about 6 – 7 meters wide. The half towers were divided into three floors, connected by ladders. In the ground floors, defense materials were stored, on the second floors there were guard rooms connected with the wall walk in the crown of the adjacent curtains, and the third floors were the appropriate level of defense with loop holes. The half towers protruded slightly above the crown of the wall (1-2 meters), were topped with battlement or covered with a saddle roofs. In the fourteenth and fifteenth centuries, some of them were transformed into closed towers by bricking up the parts from the town side. In addition, in several places of the perimeter, batrizans were used, erected on rectangular plans, two-story, topped with a battlement.
Two gates led to the Pyrzyce: Bańska in the south and Szczecin Gate in the north. The Szczecin Gate from the mid-fourteenth century, was extended in the sixteenth century. It was a two-level gate, five-story in the quadrilateral part, above it had an octagonal tambour, fastened with corner turrets and topped with a pyramidal cupola. Both parts were crowned with a defensive gallery equipped with battlement, while in the ground floor there was a passage with pointed portals. The Bańska Gate at the end of the Middle Ages also had a two-stage form. The lower, five-storey part was built on a square plan with two buttresses. The top, octagonal part was covered with a pyramidal helmet. From the outside, both gates received facades richly decorated with blendes and friezes (plastered and from diagonal bricks). Both were also equipped with extensive foregates crossing the outer fortifications of the town. In the case of the Szczecin Gate, it consisted of a neck, a gatehouse, another neck, and two cylindrical, squat towers flanking the gate passage.
From the outside, the town walls were surrounded by earth ramparts and moats. On the north, west and south sides, the ramparts and the moats were even doubled, only on the safer eastern section a single moat and rampart were created. This was due to the flat terrain of the town, devoid of natural defensive qualities: large rivers, swamps or lakes. The distance between the ramparts and the wall ranged from 15 to 70 meters.
Current state
At present, Pyrzyce town walls are one of the best preserved in Poland. They survived in about 80-90% of their original length. Losses occur only in the south and east. From the original defensive system are preserved: Bańska Gate (without the top, octagonal part), Owl Tower, Ice Tower, Powder Tower, Drunk Tower, the ruins of Sleeping Beauty Tower and Monk Tower and about 30 half towers. The greatest loss is the destruction during the last war of the Szczecin Gate from which only a part of the ground has survived.
bibliography:
Architektura gotycka w Polsce, red. M.Arszyński, T.Mroczko, Warszawa 1995.
Lemcke H., Die Bau- und Kunstdenkmäler des Regierungsbezirks Stettin, Der Kreis Pyritz, Stettin 1906.
Lukas E, Średniowieczne mury miejskie na Pomorzu Zachodnim. Poznań 1975.
Pilch.J, Kowalski S., Leksykon zabytków Pomorza Zachodniego i ziemi lubuskiej, Warszawa 2012.



