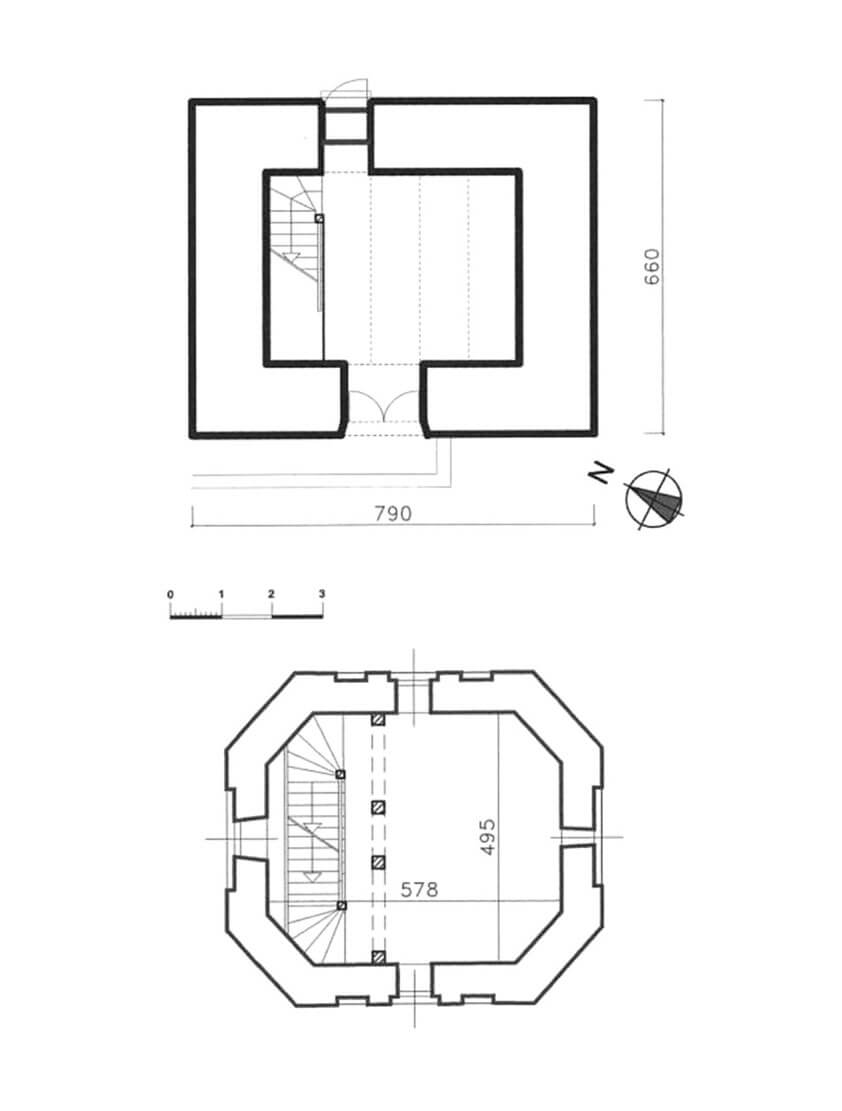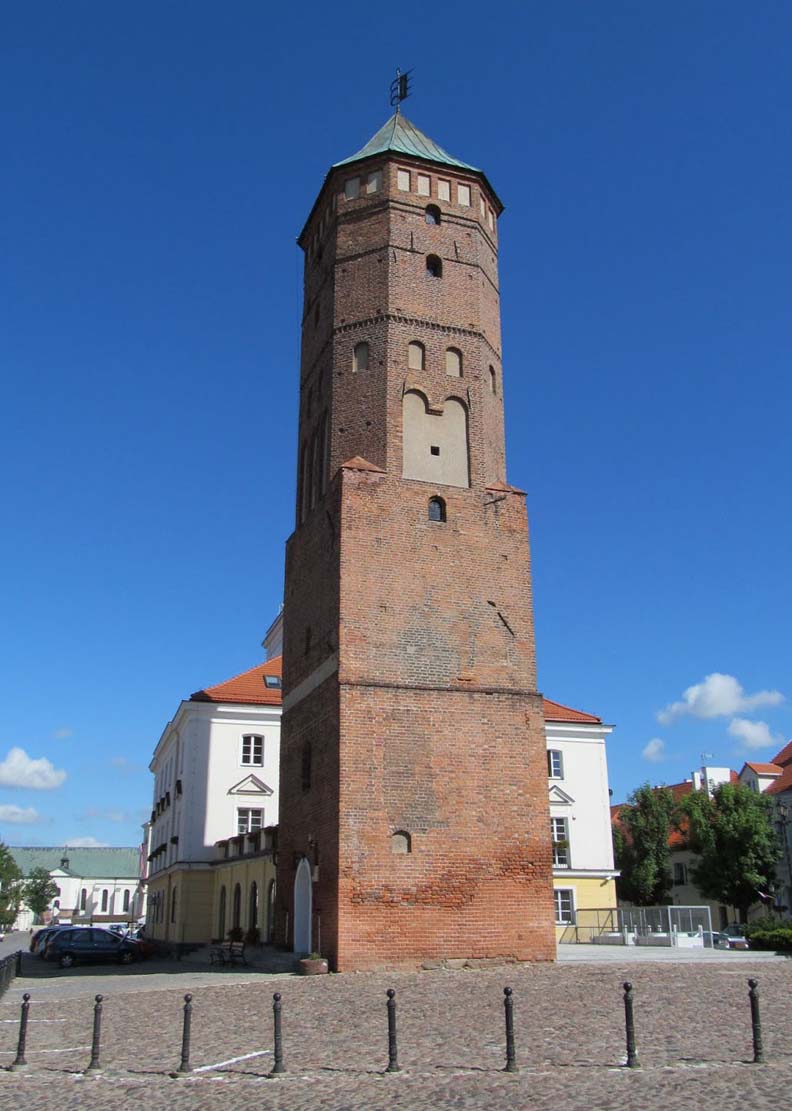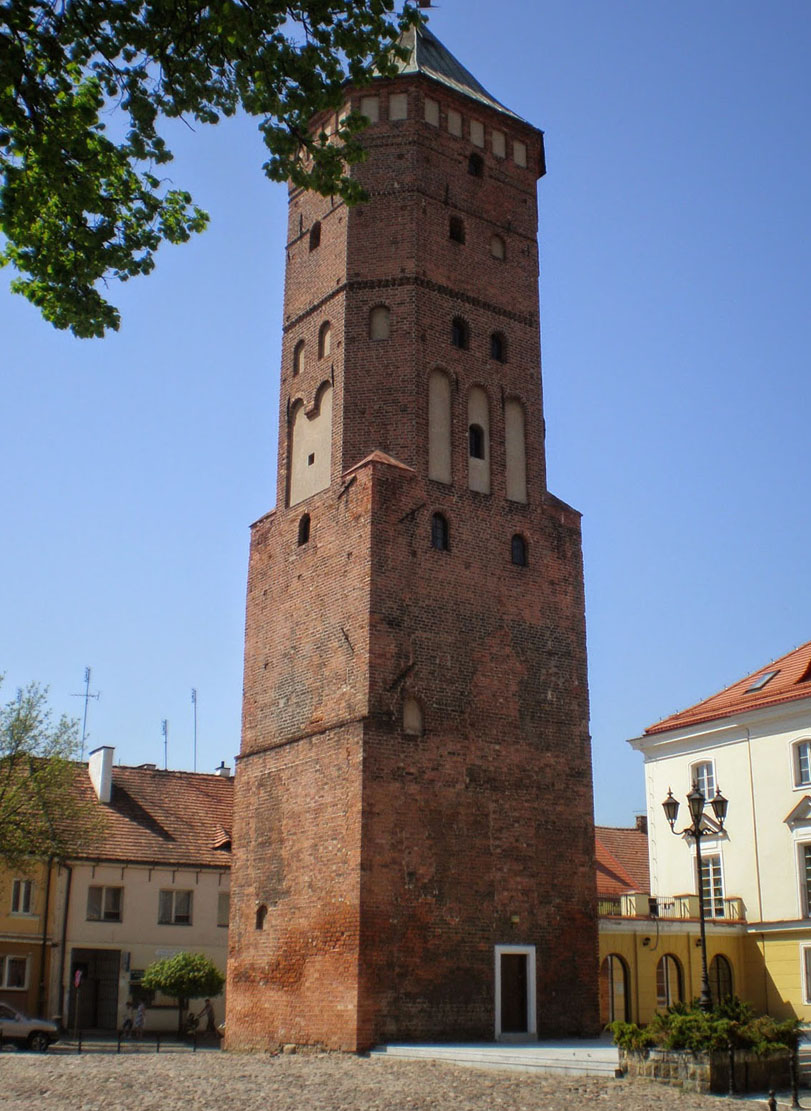History
The seat of the municipal authorities in Pułtusk began to built at the beginning of the 15th century. The town hall, probably in a wooden form, was founded in 1405 by the bishop of Płock, Jakub Kurdwanowski. The Gothic tower was added to the town hall later. It served both judicial and penitentiary functions, as well as defensive functions, and was built as a brick building. At the end of the 15th century, it was raised by an octagonal part. In the 16th century, a new, Renaissance town hall building topped with an attic was built. It burned down several times during wars in the 17th and 18th centuries. In 1728, it was rebuilt on the initiative of Bishop Andrzej Stanisław Kostka Załuski and survived until the end of the 19th century, although the tower was destroyed by fire in 1782. At that time, in addition to the city authorities, the town hall housed the army, the detention center and the warehouses of Pułtusk merchants. At the end of the 19th century, a shelter was organized in the ruined building, and in 1880 the building and tower were put into use by the Volunteer Fire Department. After 1902, a new, smaller town hall in the neo-Gothic style was erected on the site of the demolished one. During World War II, the fire station and the tower were partially destroyed. In the years 1959-1963, the tower was renovated, and the fire station was demolished after the war.
Architecture
The town hall was located more or less in the central part of the town, in the middle of the market square, which, after being extended to the collegiate church in the 15th century, became as much as 400 meters long. The building was located approximately halfway between the collegiate church in the north-west and the bishop’s castle in the south-east, probably to ensure even coverage by guards from the towers, that each of these three buildings had.
The town hall tower was built of stones in the foundation part and of bricks with a Flemish bond. It was created on a quadrilateral plan with dimensions of 7.9 x 6.6 meters, but initially it was only about 15 meters high. At the turn of the 15th and 16th centuries, it was raised by additional floors created on an octagonal plan, thanks to which it reached over 30 meters in height and eight floors (four in the quadrilateral part, another four in the octagonal part).
The external facades of the tower received irregularly arranged horizontal divisions, obtained using stepped and cube cornices. The upper parts of the tower were decorated with plaster-covered panels with semicircular and straight heads. In addition, numerous putlog holes were left on the facades from scaffolding used during construction. The windows were also semicircle, arranged in a small number for functional reasons. Inside, the basement was covered with a barrel vault, and the upper floors were divided by flat wooden ceilings.
Current state
The town hall tower has survived to this day from the medieval seat of Pułtusk’s municipal authorities, consisting of the older part on a quadrilateral plan and the late Gothic octagonal part. In 1964, a Regional Museum was organized there, which is still located there today. Currently, it presents exhibits from archaeological research. Interestingly, the tower is located in the middle of the market square, which is considered the longest in Europe.
bibliography:
Biała karta ewidencyjna zabytków architektury i budownictwa, wieża ratuszowa, ob. muzeum regionalne, J.Maraśkiewicz, nr 9790, Pułtusk 2013.
Dylewski A., Tradycja Mazowsza. Powiat pułtuski, Warszawa 2012.
Pawlak R., Polska. Zabytkowe ratusze, Warszawa 2003.



