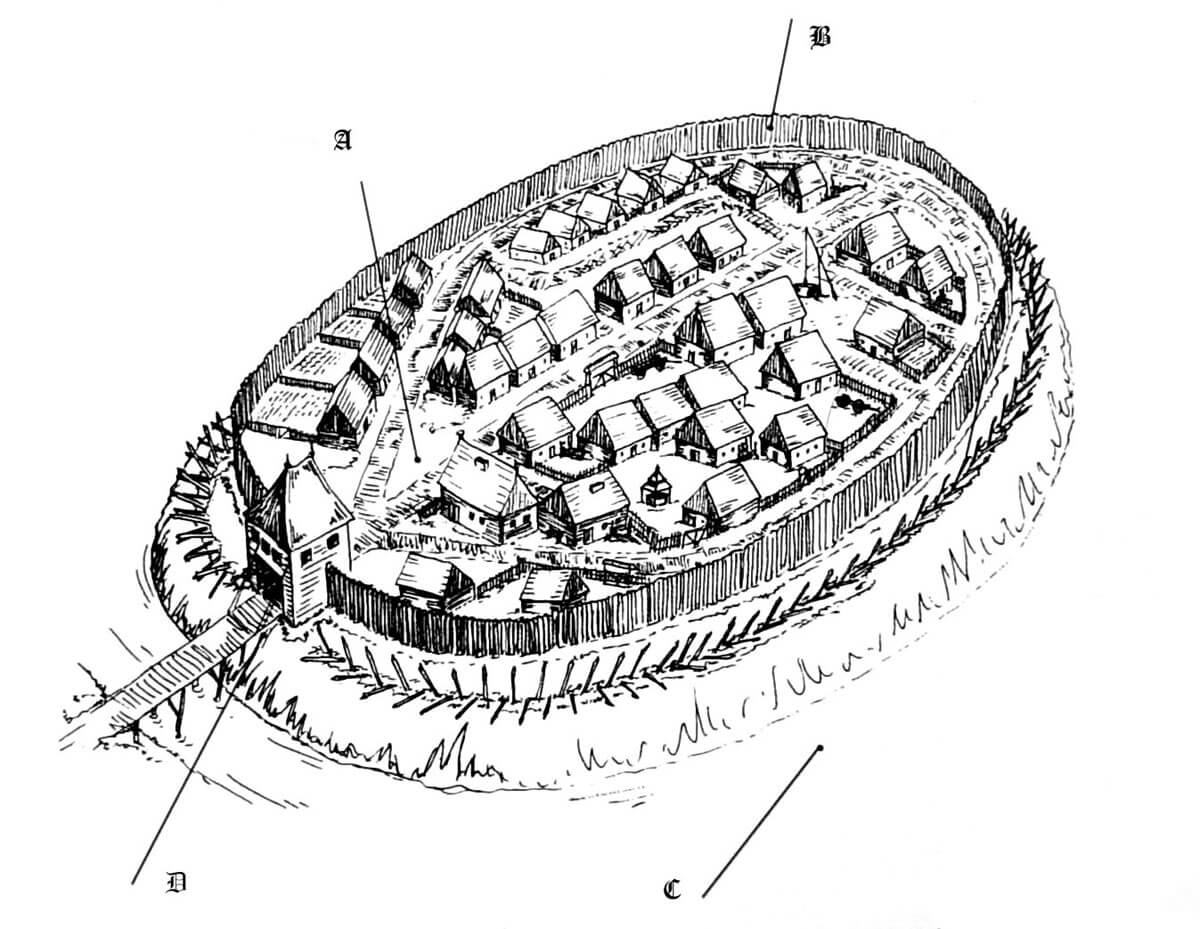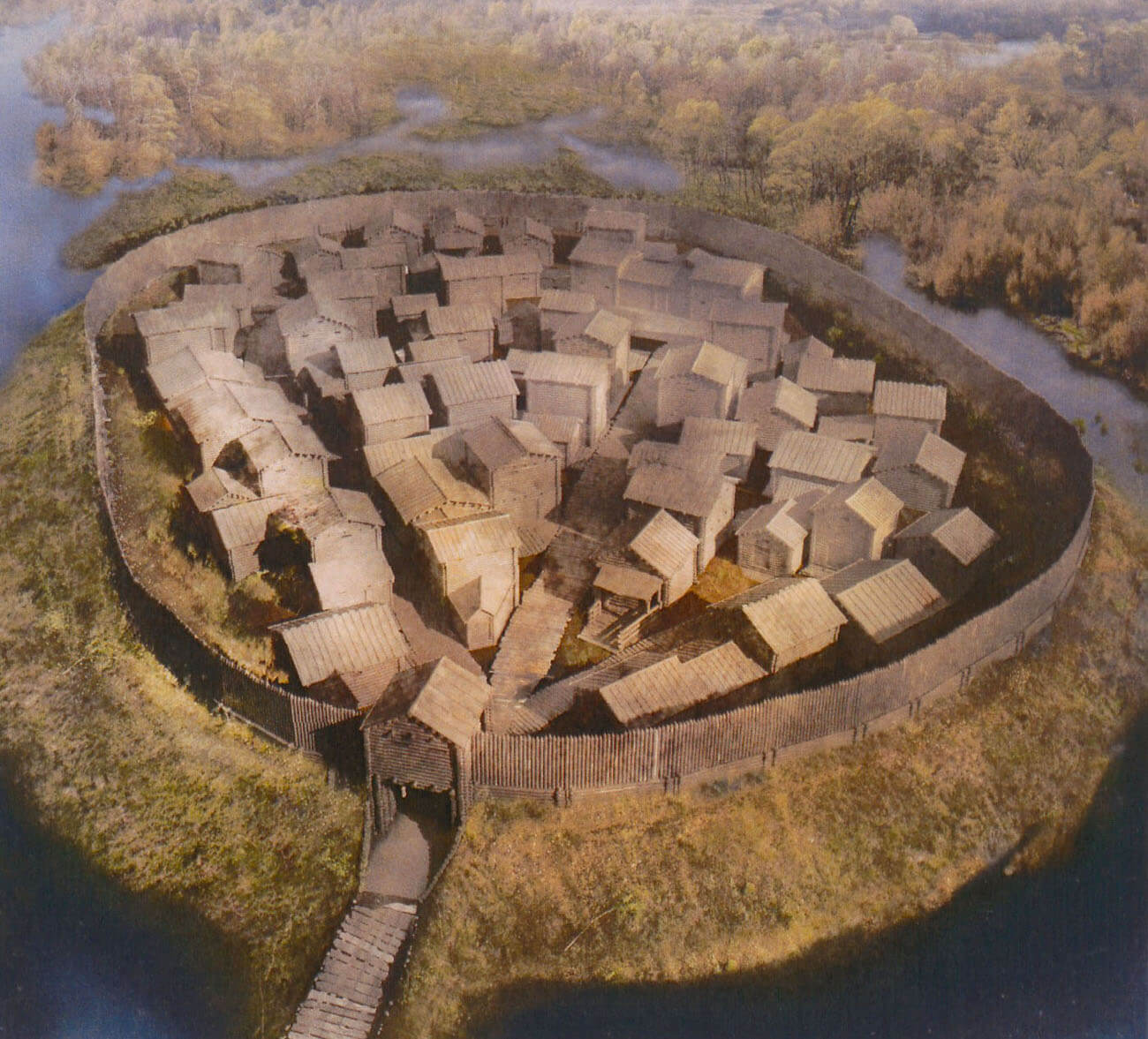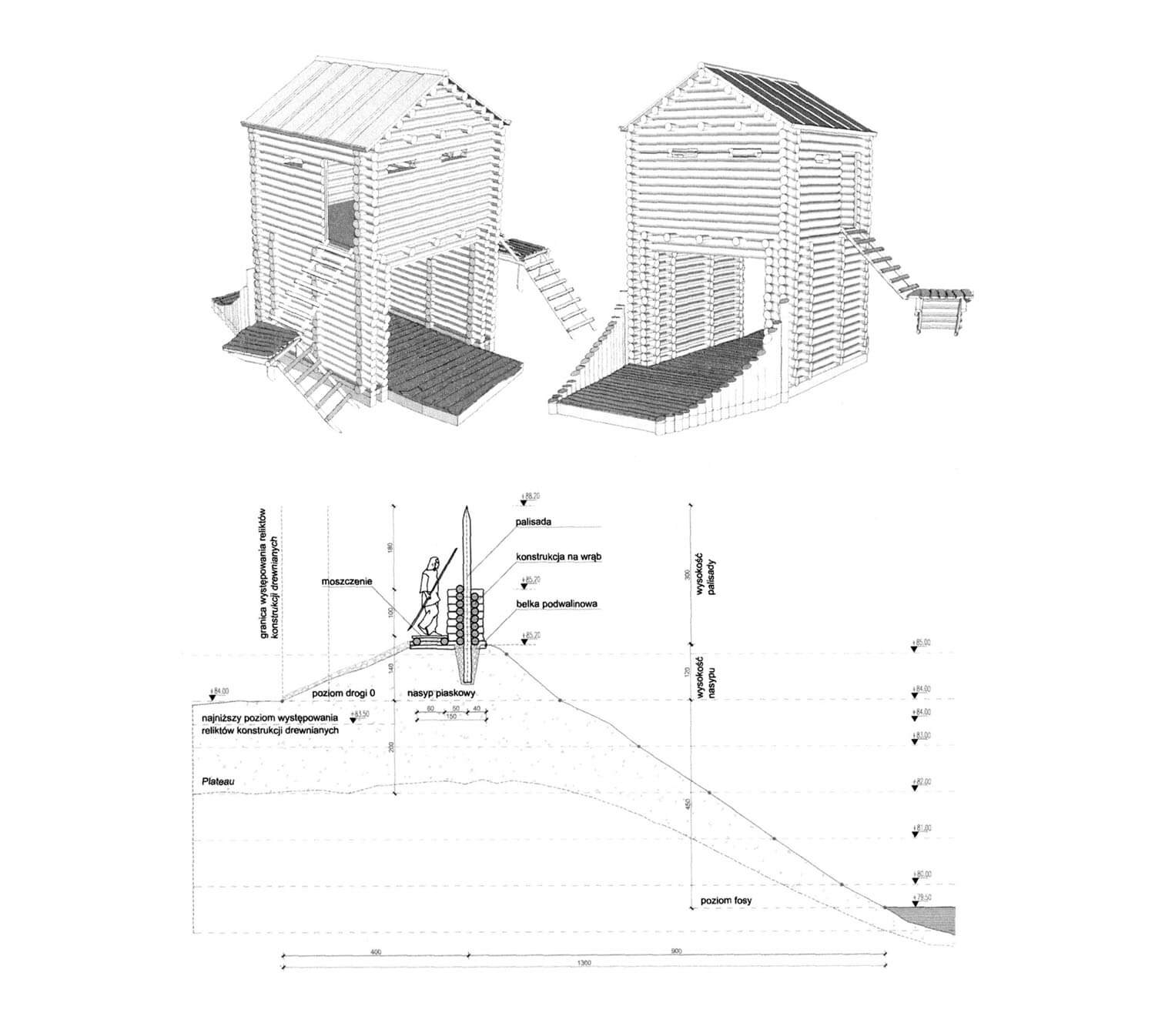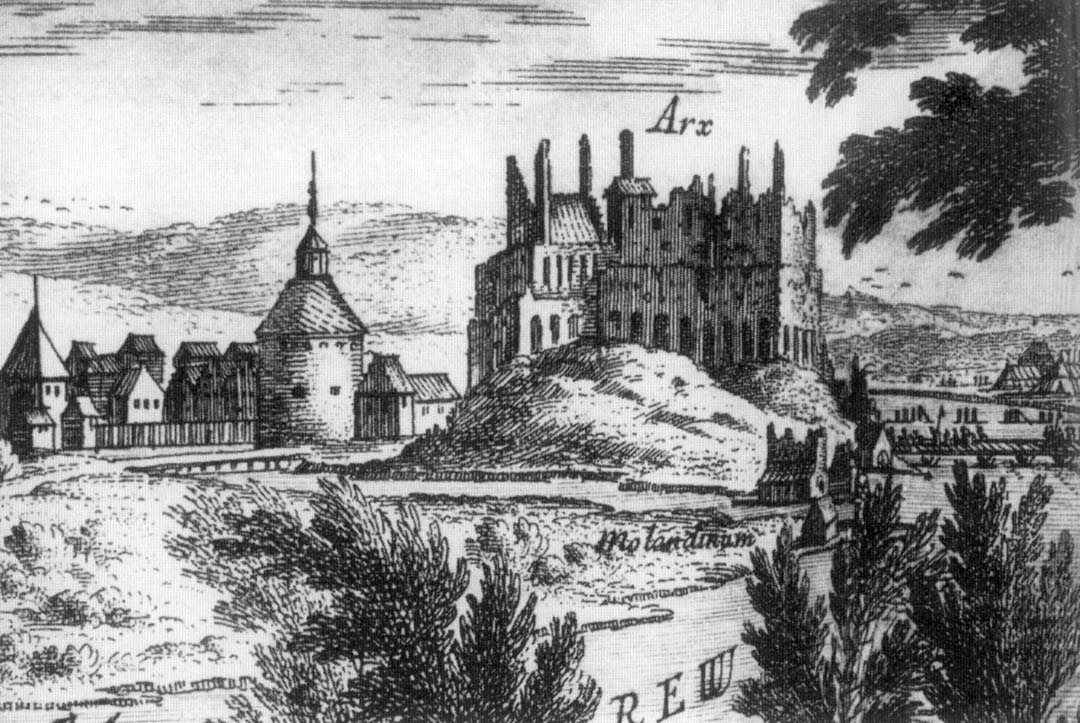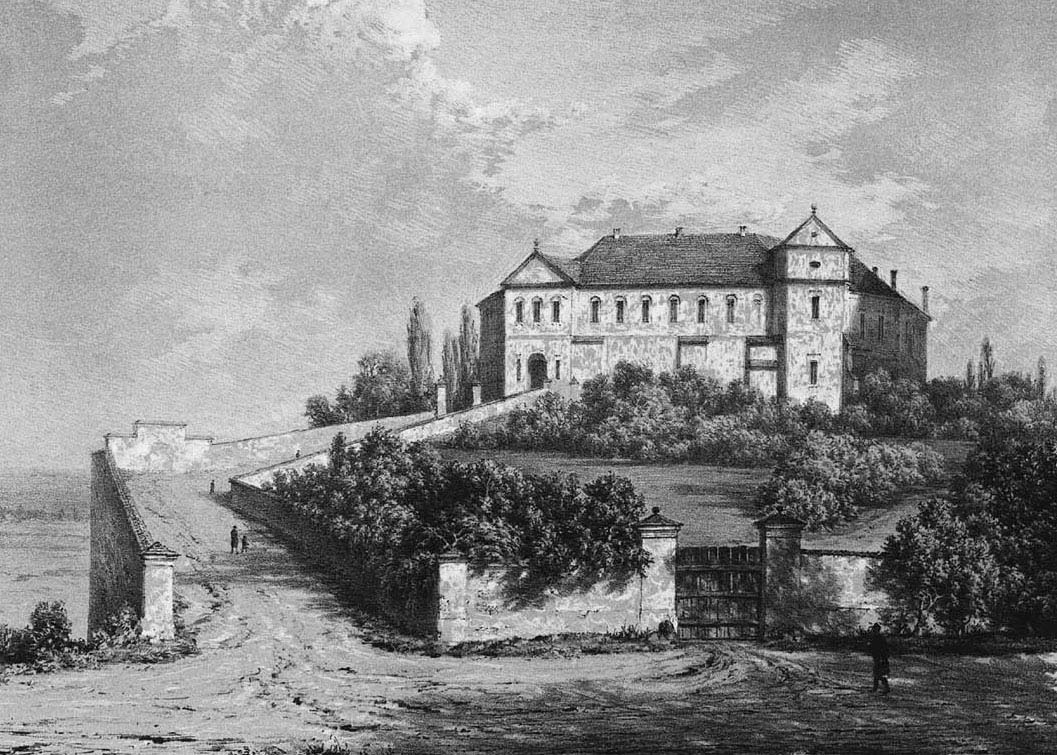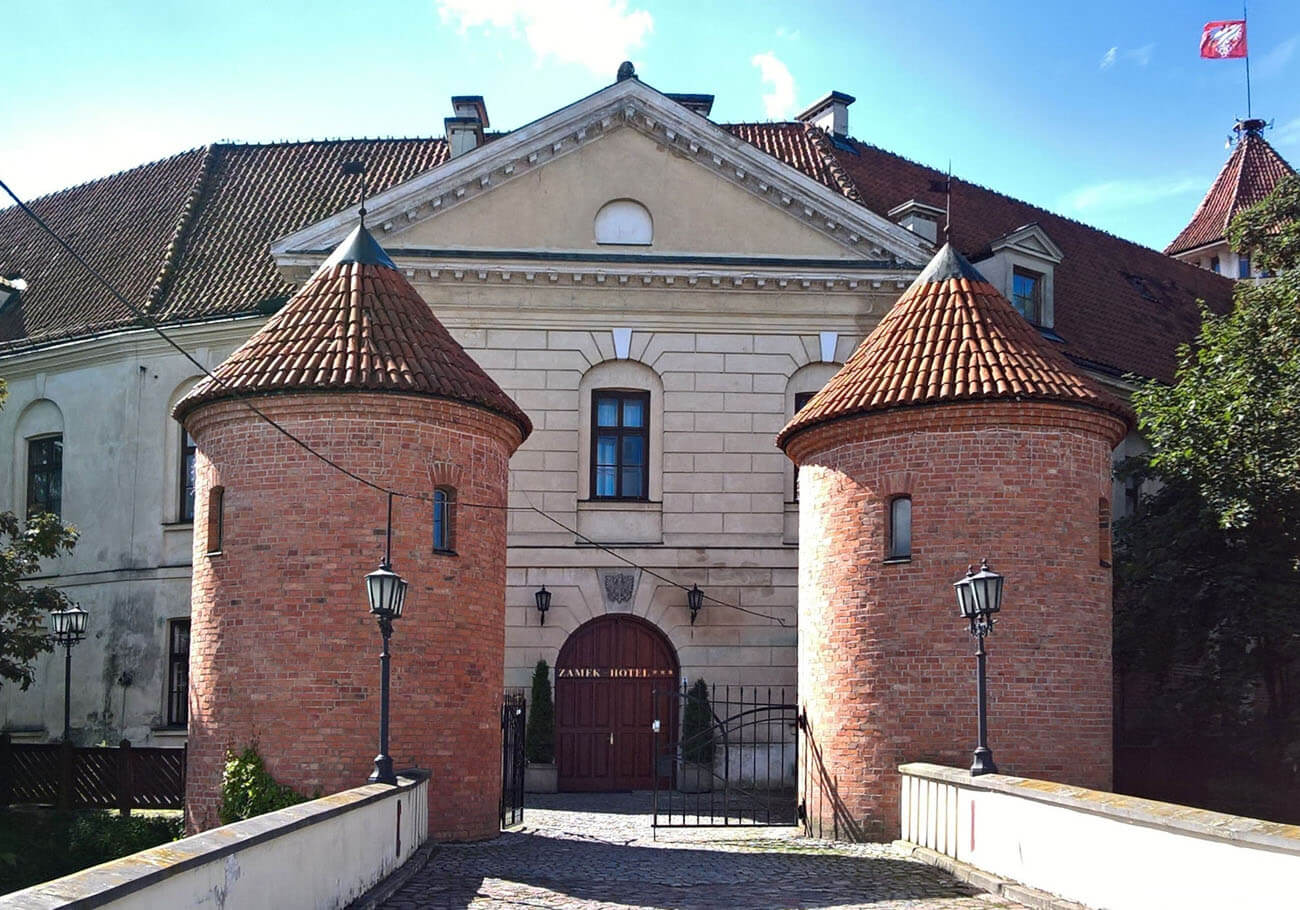History
Since the 12th century, Pułtusk has been the property of the bishops of Płock, who had an open agricultural settlement on a riverside island. From the beginning of the 13th century, it was threatened by raids by the Yotvingians and Prussians along with the entire northern Masovia, which probably led to a fire around 1217 and the temporary abandonment of the buildings. As the bishops of Płock attached great importance to the local castellany, the settlement was rebuilt and fortified. Already in 1232, a document of Konrad I of Mazovia recorded the allocation of income from Church villages for the maintenance of the stronghold in Pułtusk, and also mentioned the episcopal offices of iudex and tribunus (in 1257, the military office was to be held by a knight named Bogusza, “Bogussa milles de Poltowsk, tribunus”). Prince Bolesław released the inhabitants of Pułtusk in 1240 from all fees and burdens of princely law, while the papal bull of 1254 exempted the inhabitants of the diocese, including the inhabitants of Pułtusk, from payments to the Papacy.
In the 1240s, intensive construction and renovation works were carried out in the stronghold, aimed at improving defense and enlarging the residential buildings. More were necessary after a fire at the turn of the 13th and 14th centuries, and also building activity was in the 1330s. At the end of the 14th century, the wooden stronghold was rebuilt into a brick castle, although the first brick building, a tower called “castrum” in 1368, was built already in the early 14th century. The direct cause of replacing the old fortifications could have been the Lithuanian invasion of 1368, which destroyed the old ramparts and highlighted their archaic nature. In the 15th century, the castle was enlarged with further buildings, erected in the Gothic style. In the 16th century, Bishop Rafał Leszczyński began transformation of the medieval castle into a Renaissance residence, which was continued by his successors, especially Andrzej Krzycki and Piotr Myszkowski.
The castle was seriously damaged in the middle of the 17th century when fighting between Stefan Czarnecki and the Swedes took place. Further damage was brought by the Third Northern War, during which in 1703 the castle occupied the Swedish army. The castle was rebuilt in baroque style, also in this style castle’s chapel was erected. After the destruction during the Kościuszko Insurrection, it was rebuilt in the late 18th century in the classicist style by bishop Krzysztof Hilary Szembek. During the Napoleonic wars it was again damaged when it was used as a military lazaret. In 1866 the Russians requisitioned the castle of bishops and then placed the gendarmerie and hospital there. During the fighting in the winter of 1945 the castle burned down. It was rebuilt in 1976-1989 with a new wing and a stylized tower.
Architecture
The Pułtusk stronghold and then the castle were founded on the sandy island of the Narew River, at the mouth of the smaller Pełta riverbed. In this place, the river valley was about 4-6 km wide, occupied by the bends of the Narew, with the right bank in the form of a high escarpment, and the left bank flat and marshy. The stronghold occupied an area similar to an oval, measuring approximately 60 x 90 meters, extended along the north-south line. The whole was surrounded by wood and earth fortifications, consisting of a low, about 1-2 meter high earth rampart, probably topped with a palisade (it could have been a fortification composed of poles sharpened at the top, set in a log structure tightly surrounding and stabilizing the lower parts of poles). External protection was provided by the waters of the Narew River, flowing around the stronghold from three sides. It was only necessary to dig a moat from the north, because the 13th-century Pułtusk was located in the extreme southern part of the island.
The main communication route of the stronghold was a wooden street running along the longer axis of the site, which was joined by smaller eastern and western streets, both at an angle of approximately 45 degrees. All routes connected in front of the gate on the northern side, which had most likely a tower-like form. The inner plots marked out between the streets were small, mostly trapezoidal in plan, most of them almost entirely occupied by residential and economic buildings. The vast majority of houses were built using the log technique. Single-story buildings, single-space or buildings with extensions predominated, while multi-story and double-space buildings, connected by a central vestibule were less common. The floors of residential buildings were made of clay, while those of economic buildings were made of wood. The entrances were usually eight logs high, each log about 12-18 cm high. The beams of the gable walls were shorter than the others and cut at an angle, which marked the roof’s slope of about thirty degrees. The roofs were covered with boards laid perpendicular to the ridge and horizontal beams, supported on the edges of the eaves with horizontal boards.
The brick castle was founded on a hill remaining from the former stronghold, in the southern part of the charter town, from which it was separated by an irrigated moat. The oldest brick building from the beginning of the 14th century was a four-sided tower in the western part of the complex, to which a house was later added from the north-east. In the mid-15th century, a perimeter of defensive walls was built on the site of the ramparts, and in the western part of the hill the main residential building was erected, called the Great House. It had an elongated rectangular plan, basement and one upper story. A section of curtain with two arcades connected the Great House with the tower at the height of the first floor. Loose economnic buildings adjoined the northern and eastern sections of the perimeter walls. The gate was located on the town side. It was later strengthened with two semi-cylindrical turrets.
Current state
The castle in its present appearance completely lost its primal, medieval features. Only the two turrets flanking the entrance by the bridge have a Gothic form, but they are mostly the result of post-war reconstruction. A completely modern building is the tower, embedded into the buildings in the western part of the courtyard. Currently, castle houses the hotel and recreation complex called Dom Polonii. On courtyard and in some of the basements, during archaeological works, perfectly preserved remains of timber buildings from the 13th and 14th centuries were discovered. They survived due to the high level of groundwater, cutting off air access and the presence of urea and tannin from the boards and logs.
bibliography:
Informacyjne środowisko rekonstrukcji. Przedlokacyjna struktura osadnicza w Pułtusku w XIII-XIV wieku, red. J.Słyk, S.Wrona, Warszawa 2015.
Kunkel R.M., Architektura gotycka na Mazowszu, Warszawa 2005.
Leksykon zamków w Polsce, red. L.Kajzer, Warszawa 2003.
Sypek A., Sypek R., Zamki i obiekty warowne ziemi mazowieckiej, Warszawa 2002.
Żabicki J., Leksykon zabytków architektury Mazowsza i Podlasia, Warszawa 2010.


