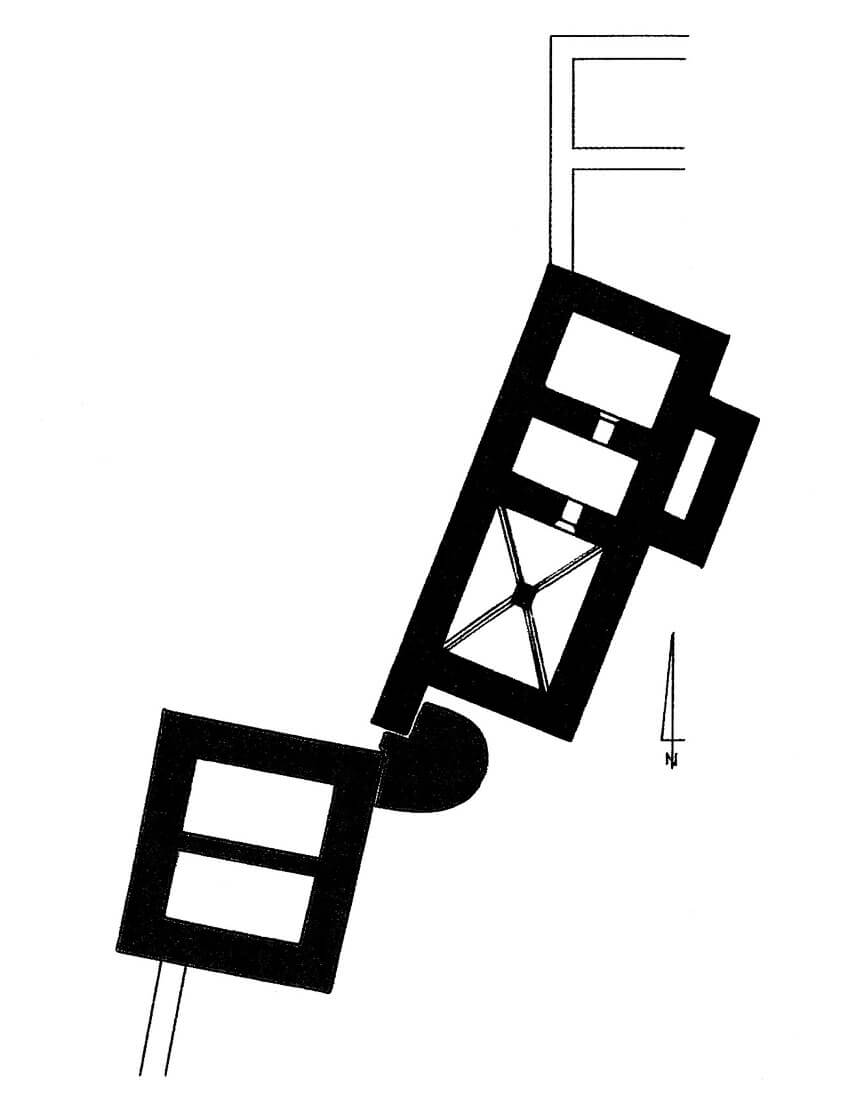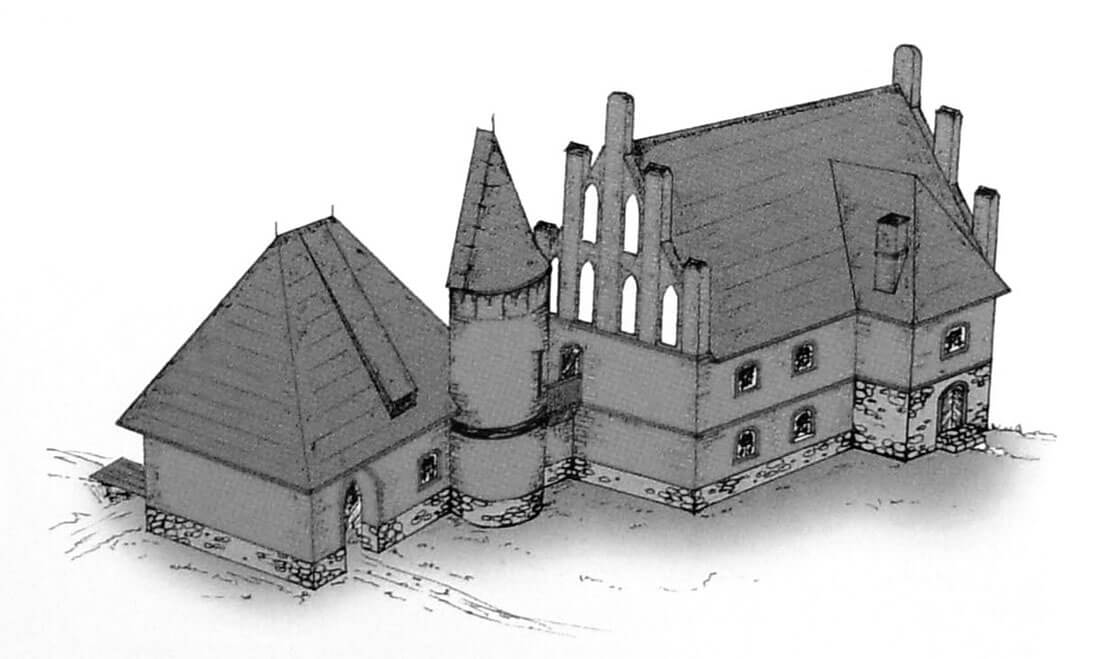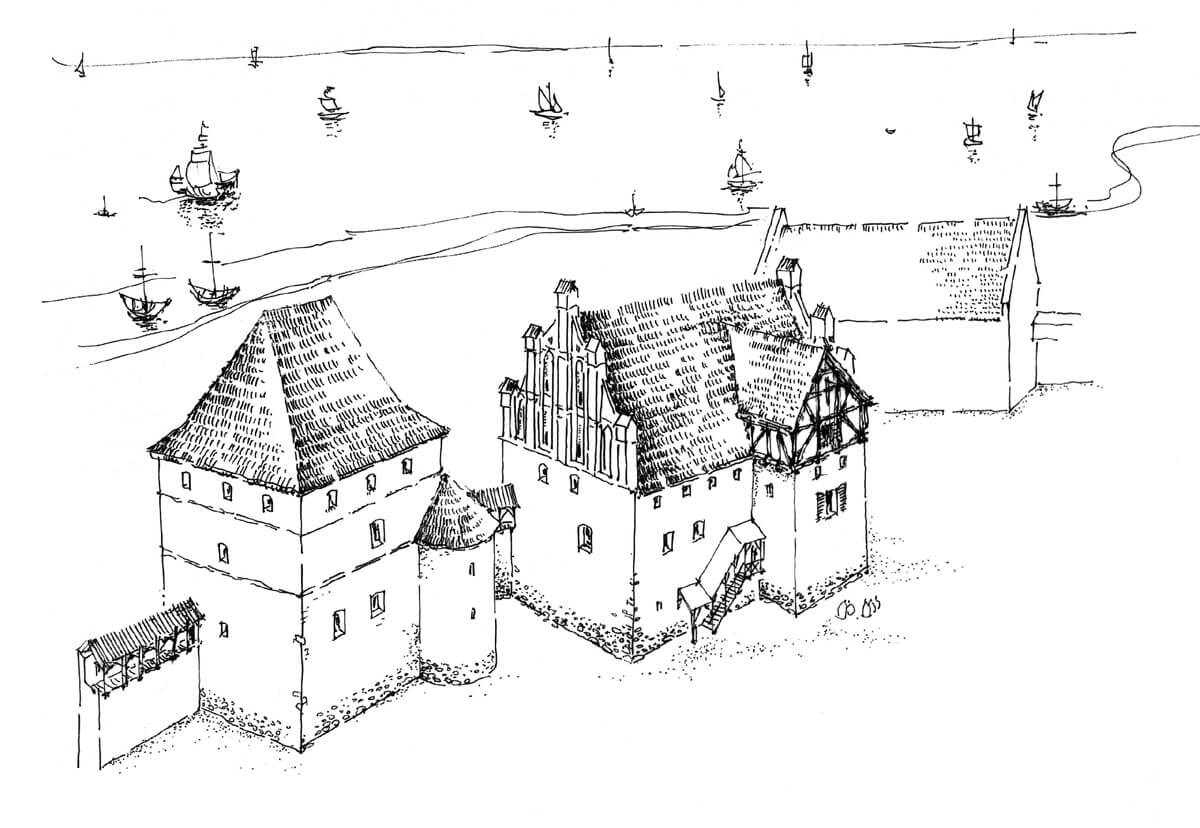History
The oldest defensive structure in Puck was the castellan earth-timber stronghold. The date of its construction is unknown, but it is assumed that it took place around the mid-thirteenth century. Its administrators were Pomeranian castellans, of whom only three are known by name: Ścibor, Wojciech and Unisław. After the Teutonic Knights took over the stronghold in 1309, the place of castellans was taken by Teutonic Knights reporting to a fishing official. The first one was named Christian in 1338.
In 1348 the town was founded and around the 1380s a brick castle was erected within Puck (Putzig). Probably these works were completed in the first quarter of the 15th century. During the Polish-Teutonic Thirteen Years’ War, in 1464, the castle was captured by Poles, and after the Second Peace of Toruń together with Gdańsk Pomerania, it became the property of the Polish kings as the seat of the starosty. In 1491, it was put in a pledge to Gdańsk City, whose property was until 1545.
In the sixteenth century, numerous transformations took place on the initiative of the Wejher family of Puck starosts. After a temporary seizure by the Swedes in the years 1626-1627, castle and the city were fortified with early modern earth fortifications. During the Deluge in 1655 the castle was besieged by the Swedes, but was defended by the help of the Gdańsk army. In the 18th century the castle collapsed, and after the first partition of Poland was demolished.
Architecture
The castle was located in the north-west part of Puck’s defensive circuit, with which it was linked. The town defensive walls were built on a quadrangle plan, reinforced with quadrilateral and semicircular towers and preceded by a moat. Four gates led inside them: Korabna from the north, Fishery from the east, Gdańsk from the north and Mill from the west. Most probably they were placed in four-sided towers with passages in the ground floor.
The castle consisted of perimeter walls in the shape of an irregular quadrangle measuring approximately 75 x 100 meters and the main residential house measuring 22.5 x 10.5 meters with walls 1.4-1.9 meters thick. Two gates led to the castle: one from the west and one from east. The first led to the mill, it was in the form of a four-sided, four-storey tower, and inside it had a vaulted prison cellar. The second gate called Castle Gate was a low half-timber structure with a small room for the gatekeeper inside. It connected the castle with the town via a bridge, which indicates that the castle was fortified with ditches, possibly irrigated by the mill canal.
The main building was one or two story, with a basement and an attic serving as a grain warehouse. A projection annex measuring 7.5 × 3.5 meters was connected to the eastern façade, probably serving as an entrance. From the south-western corner of the building there was a section of the wall, which was an extension of the western façade. There could have been a massive buttress, perhaps with a latrine. The lowest floor of the building was divided into three rooms, of which two narrow ones with barrel vaults were in the northern half of the building, and one square in the south was covered with a cross vault based on a central pillar. The middle room housed the stairs and served as a lobby. The others had economic functions, just like the rooms on the high ground floor, where the kitchen was located in the northern part. On the first floor there was a chapel and a residential chamber of a Teutonic Knights official. The rooms on the ground floor probably had vaults (mentioned in early modern inspections), while the upper floors were crowned with flat, wooden ceilings. The whole building was covered with a gable roof with brick gables set on the shorter sides.
The remaining buildings of the castle were probably wooden and half-timer (stables, granaries, workshops), located in the eastern and southern part of the courtyard. Similarly, the timber structure had buildings in the outer bailey, within which a mill and the mill stream flowed. In the 16th century or at the beginning of the 17th century, a second castle house and new economic buildings were built. Outside the walls, there was also a cattle farm, probably located in the area delineated by canal and the sea shore.
Current state
The castle has not survived to modern times. During the archaeological work, only a full outline of foundations with partially preserved gothic cellars was revealed.
bibliography:
Domańska H., Puck, Warszawa 1985.
Leksykon zamków w Polsce, red. L.Kajzer, Warszawa 2003.
Wagner A., Murowane budowle obronne w Polsce X – XVII wieku, tom 2, Warszawa 2019.
Wasik B., Wieże mieszkalne w krzyżackiej architekturze zamkowej w Prusach, „Acta Universitatis Nicolai Copernici”, Archeologia XXXVIII, 2022.



