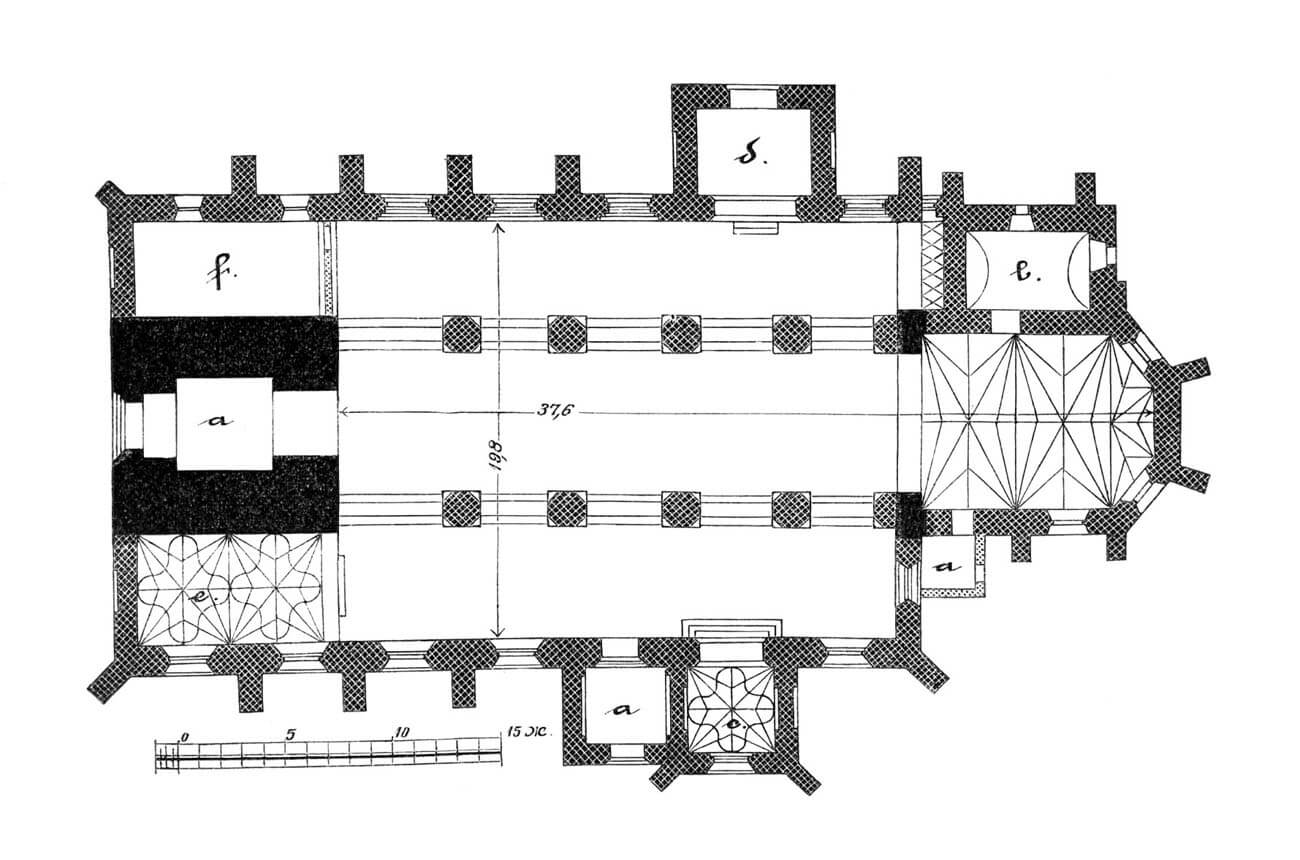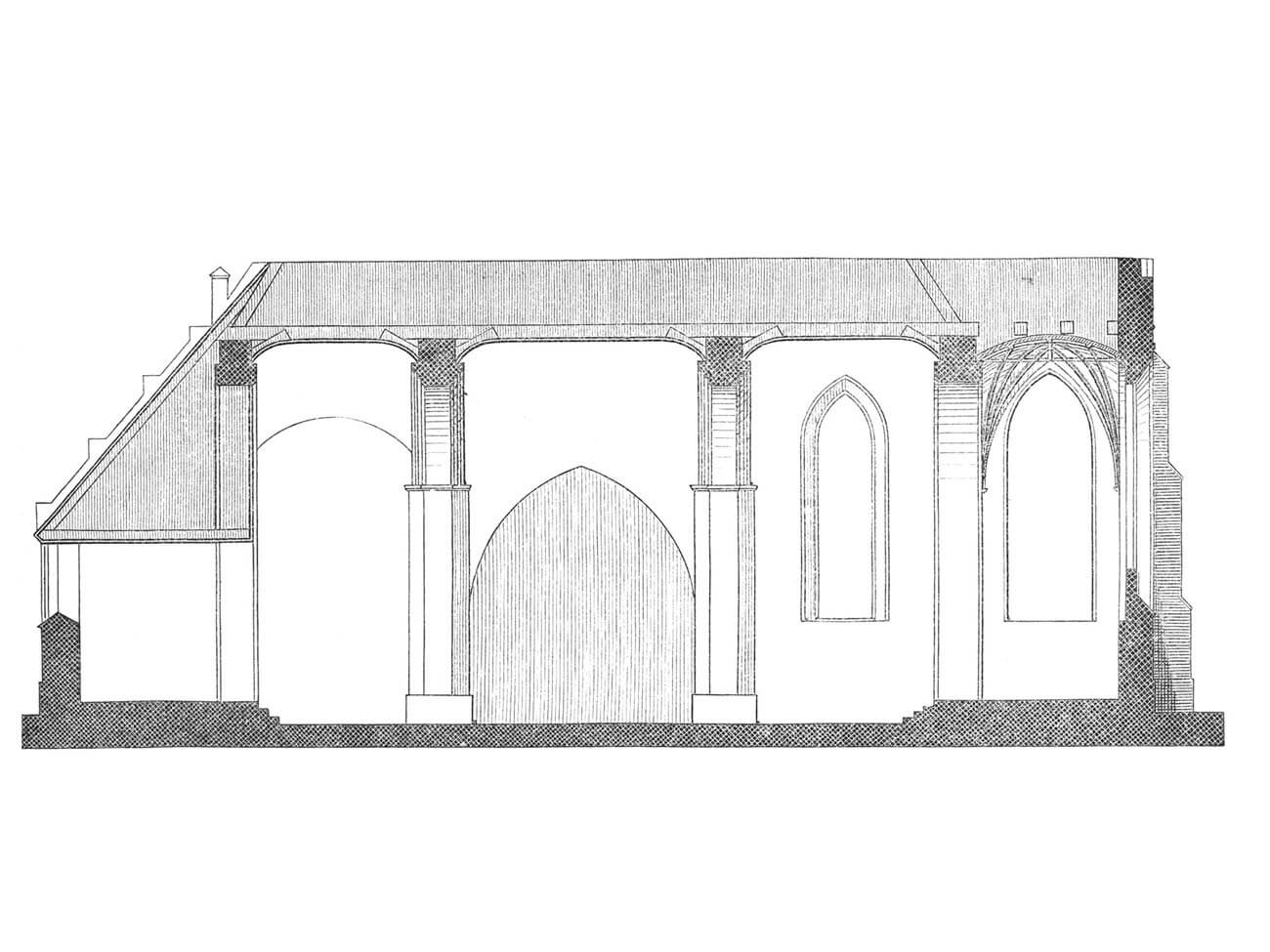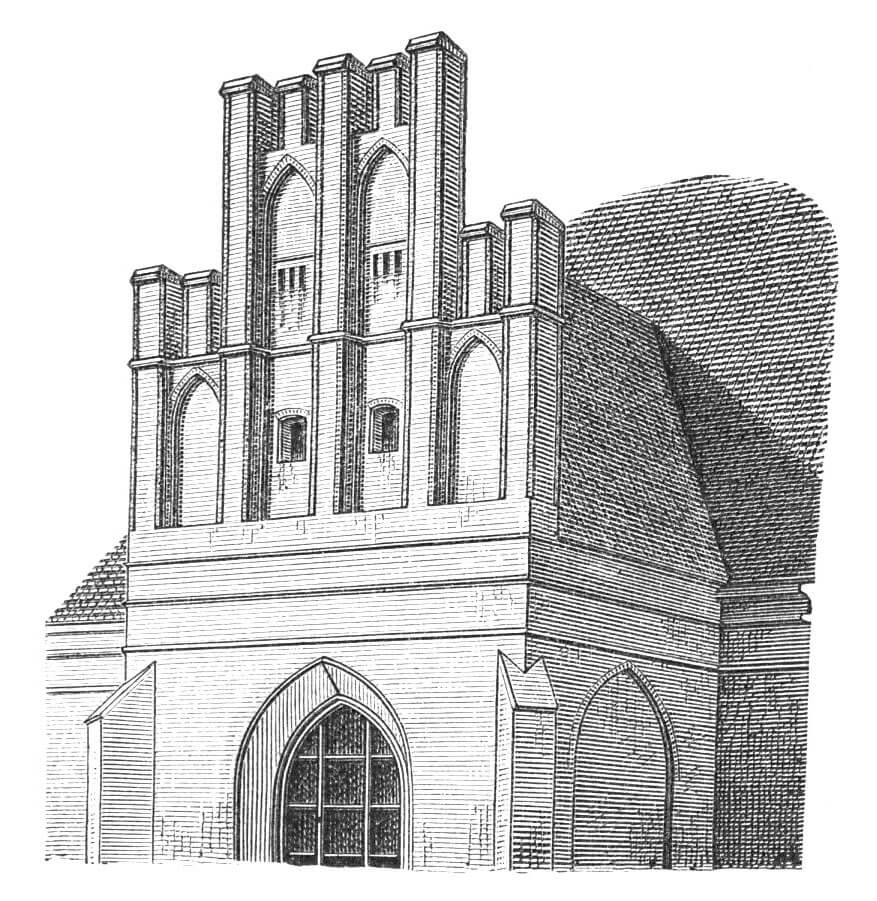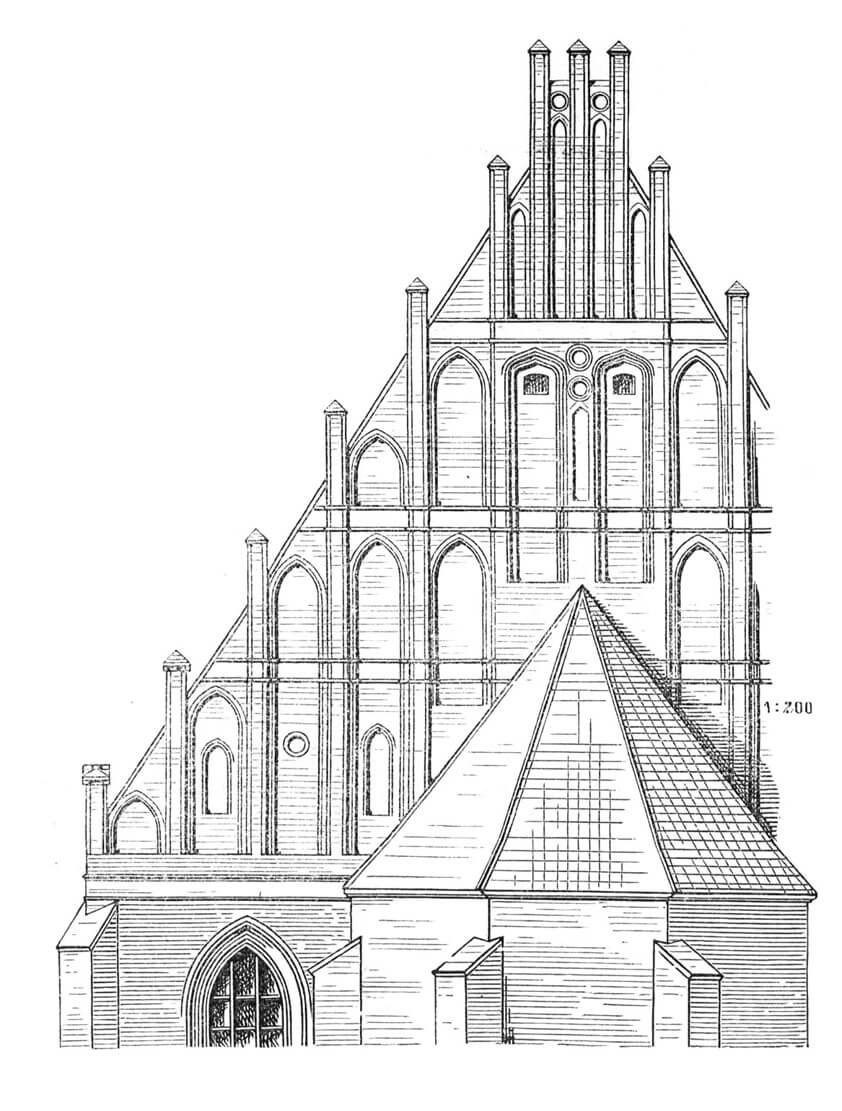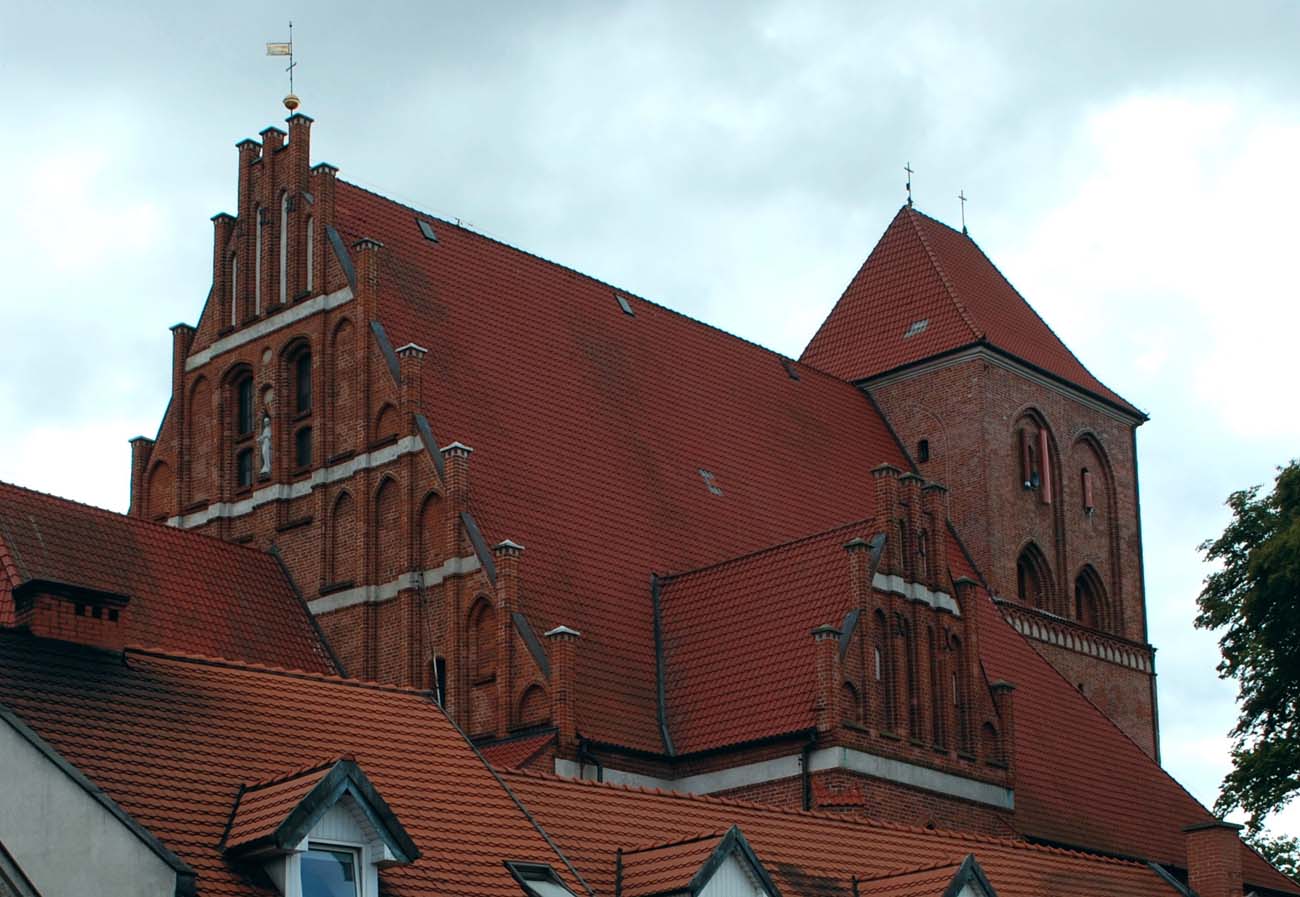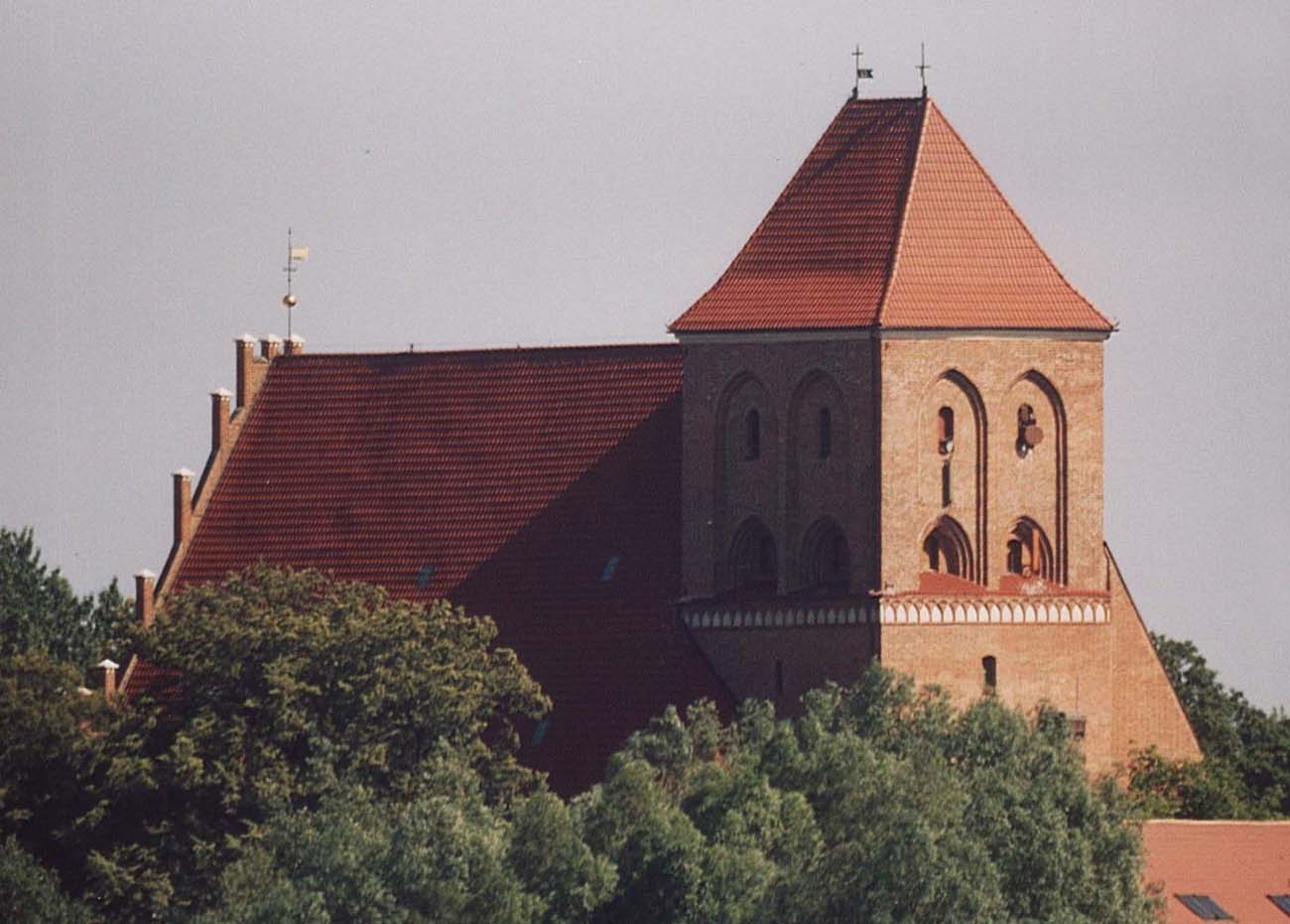History
The first church in Puck stronghold probably stood at the end of the 13th century, because the oldest reference to the priest Lambert comes from 1278 and to the temple itself from 1283. It was held under the patronage of the Gdańsk prince. It is not known when the church stopped functioning and for what reason, it is uncertain whether it was destroyed or demolished deliberately to erect a new and larger one in its place.
The construction of the church of St. Peter and Paul began at the end of the fourteenth century on the site of an earlier temple, using the lower parts of the older tower. In 1385, the then Grand Master of the Teutonic Order Konrad Zöllner von Rottenstein gave the unfinished building together with the entire parish to the Cistercian sisters from Żarnowiec. By the end of the fourteenth century, the chancel and probably the tower, on which the bell was hung in 1400, were built. Both these parts were probably added to the older nave. At the beginning of the 15th century, the tower was finished and the walls of the northern aisle and northern chapel were erected. Further work was interrupted by the outbreak of the Thirteen Years’ War during which the northern facade of the church was destroyed. After the stop of hostilities, further masonry work began, finally completed in the last quarter of the 15th century. In their course, a three-aisle church and a southern chapel at the tower were completed. The chapel of St. Anna and the northern sacristy were also built. Probably at the same time the tower was raised by one floor.
In the years 1556-1589, the Puck church was in the hands of Lutherans. Perhaps the original interior design of the church was changed then, because to modern times, apart from the bell and baptismal font from the 13th century, practically nothing from the medieval furnishings of the church has survived. After returning the temple to the Catholic community, renovation was carried out, and in 1597 the Puck starost Ernest Wejher founded a tomb chapel dedicated to the Blessed Virgin Mary. Probably at the end of the 16th century, a chapel of the Holy Cross, belonging to councilors of the town of Puck, was also built at the church. In 1633 it became the property of Mateusz Judycki, who founded a grave and votive chapel in gratitude for being saved from a sea storm during his trip to the Netherlands.
Around the mid-seventeenth century, masonry works were carried out at the church’s external facades and within the presbytery, making its two-bay vault. In 1661, perhaps during subsequent renovation works, characteristic circular niches were made on the chapels. In the following years of the 17th and 18th centuries, the church’s interior was gradually transformed, probably devastated during the Swedish wars. Thorough renovation works were carried out in the years 1896-1898. At that time, window openings were enlarged, stained glass windows were added, the floor was replaced, a porch was added, the vaults of all three aisles and the chapel of St. Anna and the northern, chapel, which were also raised and rebuilt. Renovations also continued at the beginning of the 20th century, especially after a severe storm from 1903 and in 1919-1920. The Second World War practically did not violate the temple, despite the bombings, the damages were not big.
Architecture
The Gothic church of St. Peter and Paul was located in the northern part of the town, on a plot originally surrounded by a cemetery. It had the form of a hall building with central nave and two aisles, with low and short chancel closed on three sides from the east and a massive four-sided tower from the west. The whole structure was fastened by high, stepped buttresses, between which from the north a chapel of St. Anne was added. On the north side, at the junction of the chancel and the aisle, a sacristy was located, while the tower was flanked by two chapels, giving the impression of being embedded in the nave. At the end of the sixteenth on the southern side of the nave was erected the chapel of Holy Cross.
The lower part of the church facades (except for the tower) were surrounded by a high brick plinth, while the upper part was made of a wide strip of plaster and a moulded cornice. The crude nave was decorated with chapel gables and the high, stepped eastern gable, fragmented by vertical, not moulded lesenes, between which are pointed blendes and windows closed with segmental arches. This strongly emphasized vertical division of the gable was balanced by horizontal strips of plaster running across the entire plane. The 16th-century gable of the Holy Cross Chapel was crowned with battlements and divided into ogival fields by convex, moulded pilaster strips. The division of the level was emphasized by a strongly wavy, moulded cornice running across the gable.
The façades of the west tower received modest decorations. Up to the height of the fourth floor, its walls are smooth, without decorations, and only on the north and west sides are topped with an arcade cornice (perhaps the original top of the 13th-century tower). The two upper floors of the tower were divided by tall, pointed windows, whose task was to emit sound of bells. A fairly low, moulded portal with splayed jambs led to the inside of the tower, located on the axis of the west facade. It led to the cross vaulted porch, and then through another ogival portal to the inside of the nave of the church.
Originally in the Middle Ages, all three aisles of the nave were covered with flat, wooden ceilings, supported by massive octagonal pillars. The central nave and the chancel were separated by a chancel arch, provided with two buttresses from the side of the nave. These buttresses, as well as inter-nave pillars, stood on the stone relics of the first Puck church from the 13th century. The two-bay chapel of the Blessed Virgin Mary located in a low room, on the south side of the church tower, was raised and crowned with a stellar vault at the end of the 16th century, based on carved corbels depicting human heads and animals. Similarly, the chapel of Holy Cross was vaulted with a stellar vault. An atypical, narrow room was created between the northern aisle and the sacristy, cross-vaulted and barrel-vaulted on stepped corbels.
Current state
The church has the original spatial layout and the Gothic shape. Only the southern porch is entire a late annex, but it does not differ stylistically from the rest of the building. The vaults over all the aisles and central nave, in the unde-tower porch, in the chapel of St. Anna and the northern chapel at the tower are early modern. The chancel vault is older, but also early modern, although all of them more or less follow Gothic forms. From the outside, the 17th-century additions are circular blendes on the external facades. In addition, the buttresses lost their moulded cornices, while the wall cornices, window jambs and traceries were renovated and replaced in the 19th century. Interestingly, the late-Gothic roof truss above the nave, dating back to 1496, has been preserved. Among the architectural details, the decorations of the eastern gable, the vaults with corbels of the Wejhers Chapel and two portals: western and southern in the middle bay, have survived. It is worth paying attention to the lower part of the tower (to the height of the arcaded frieze), plinths of inter-nave pillars and a fragment of the rood wall, which may be relics of a church from the 13th century.
bibliography:
Architektura gotycka w Polsce, red. M.Arszyński, T.Mroczko, Warszawa 1995.
Die Bau- und Kunstdenkmäler der Provinz Westpreußen, der Kreise Carthaus, Berent und Neustadt, red. J.Heise, Danzig 1884.
Domańska H., Puck, Warszawa 1985.

