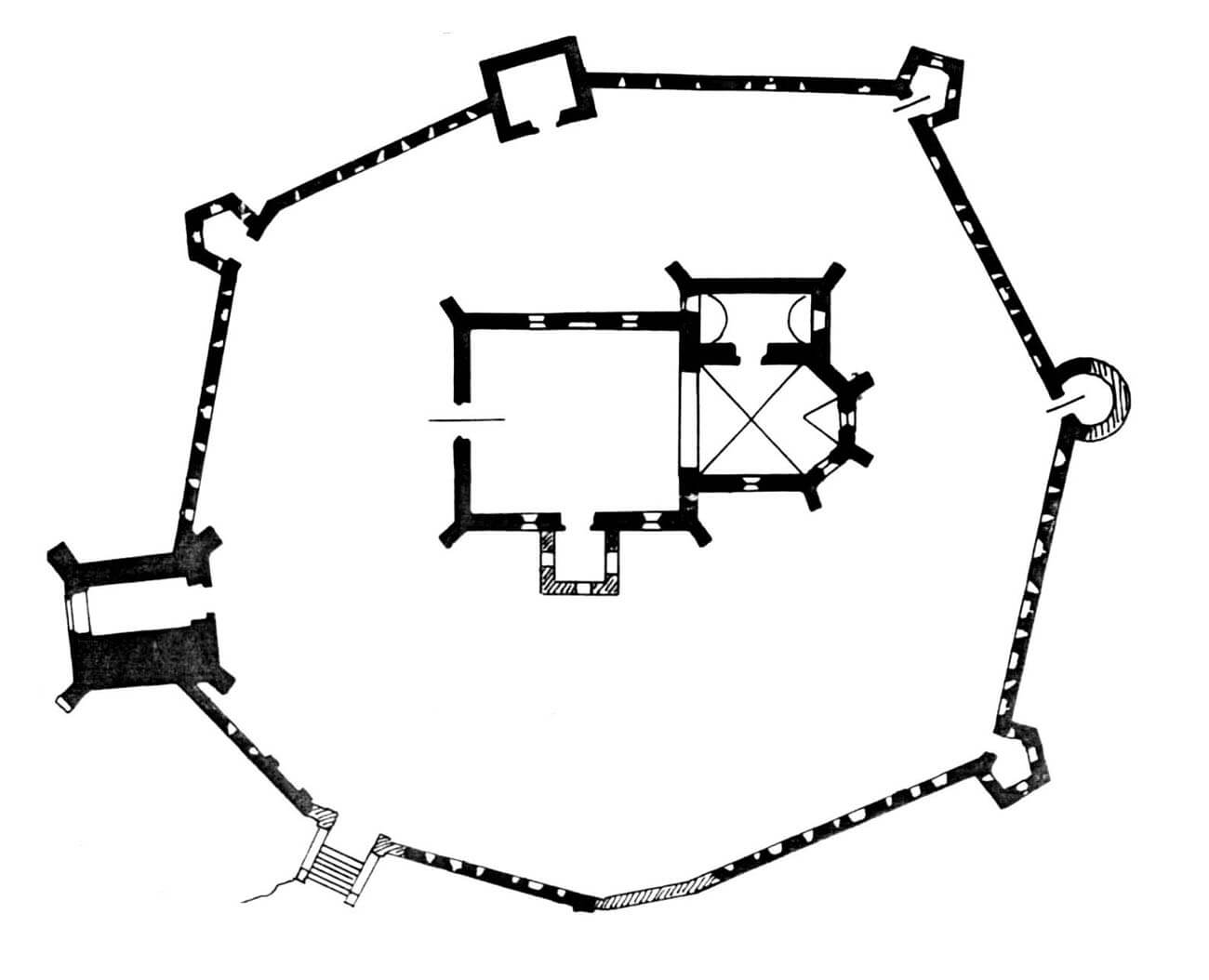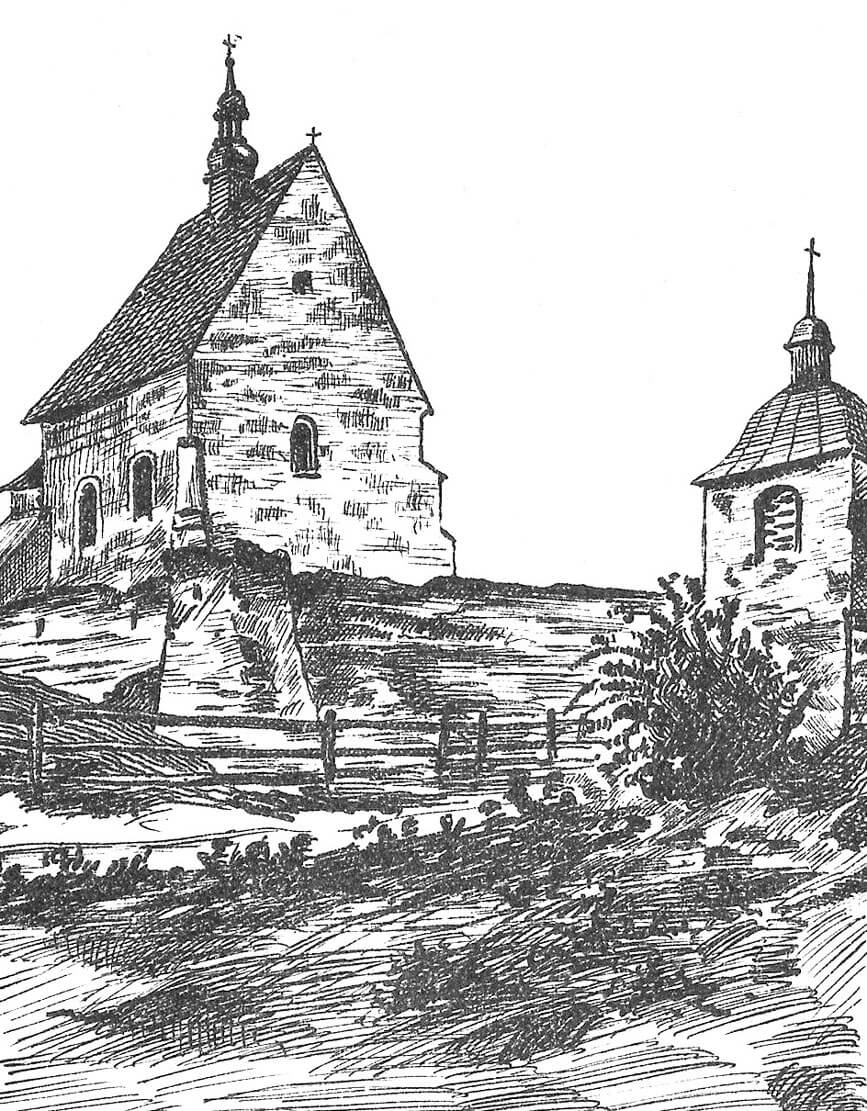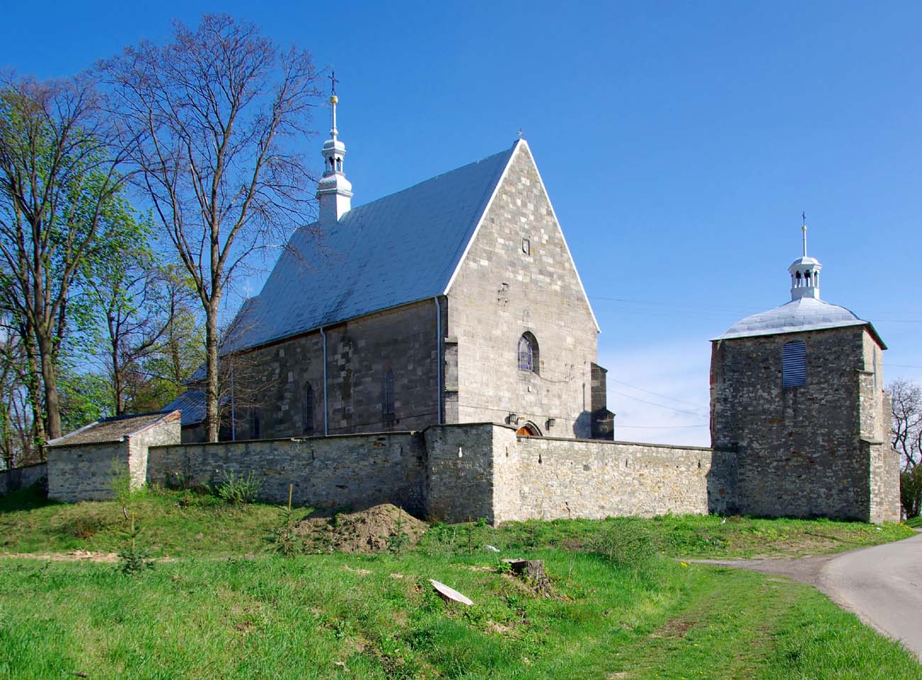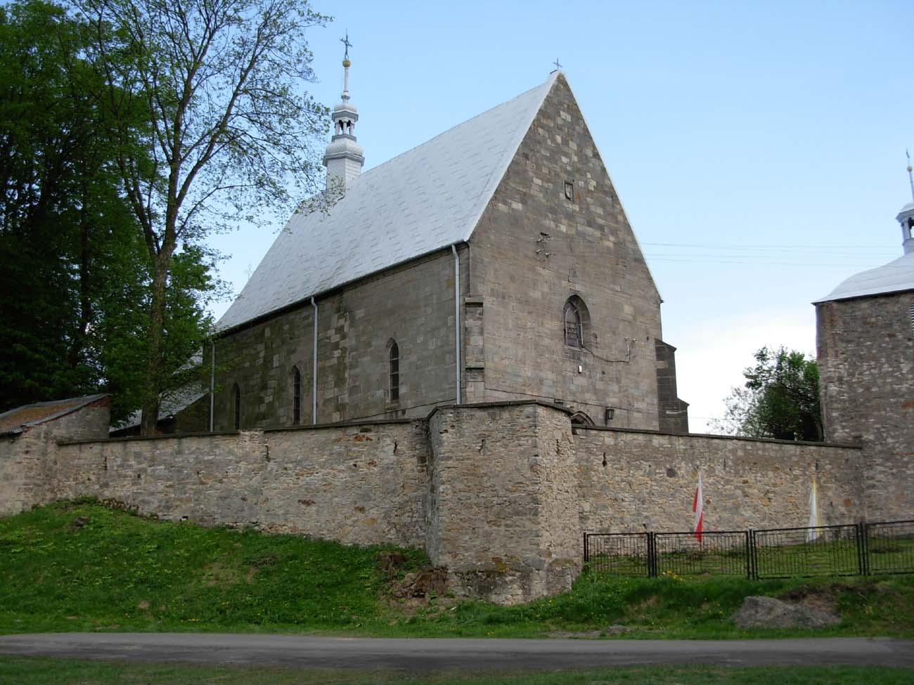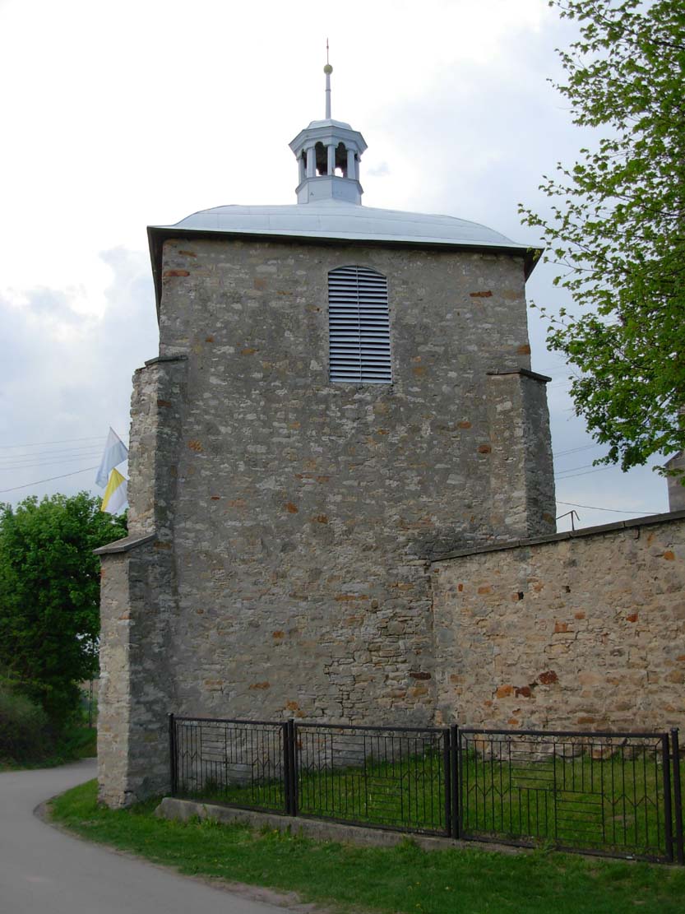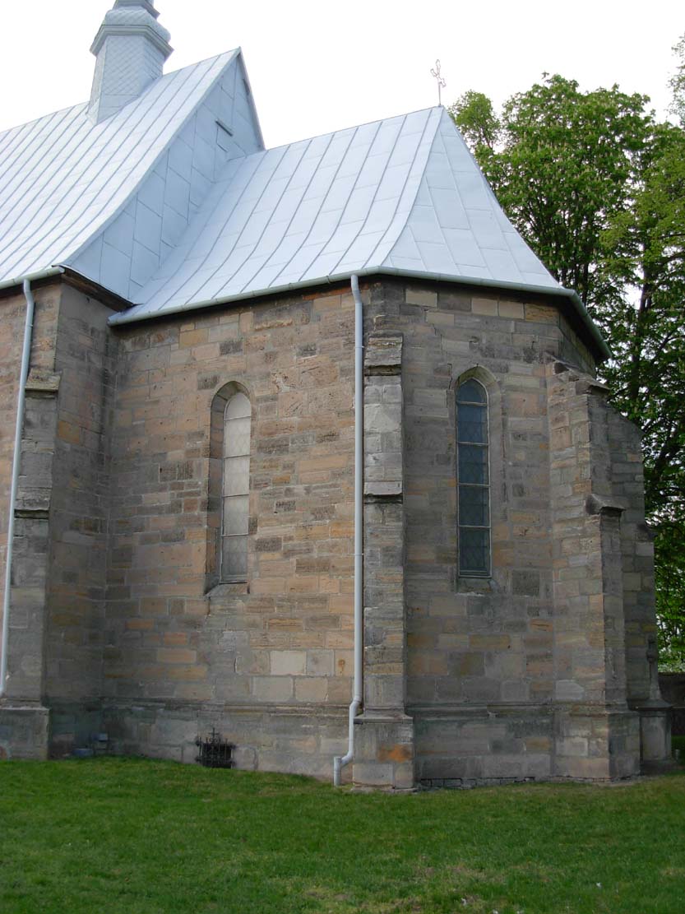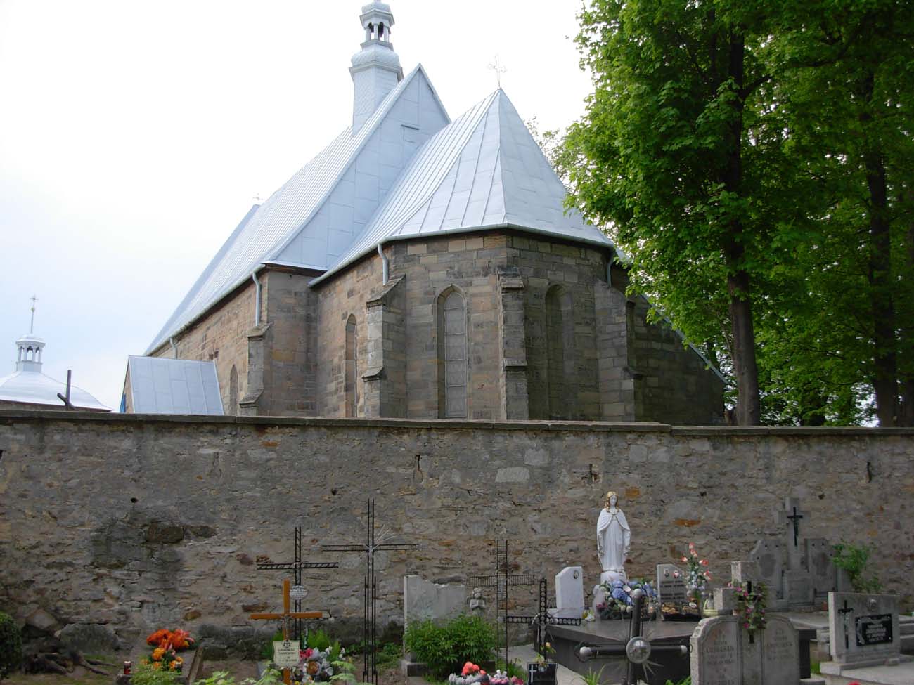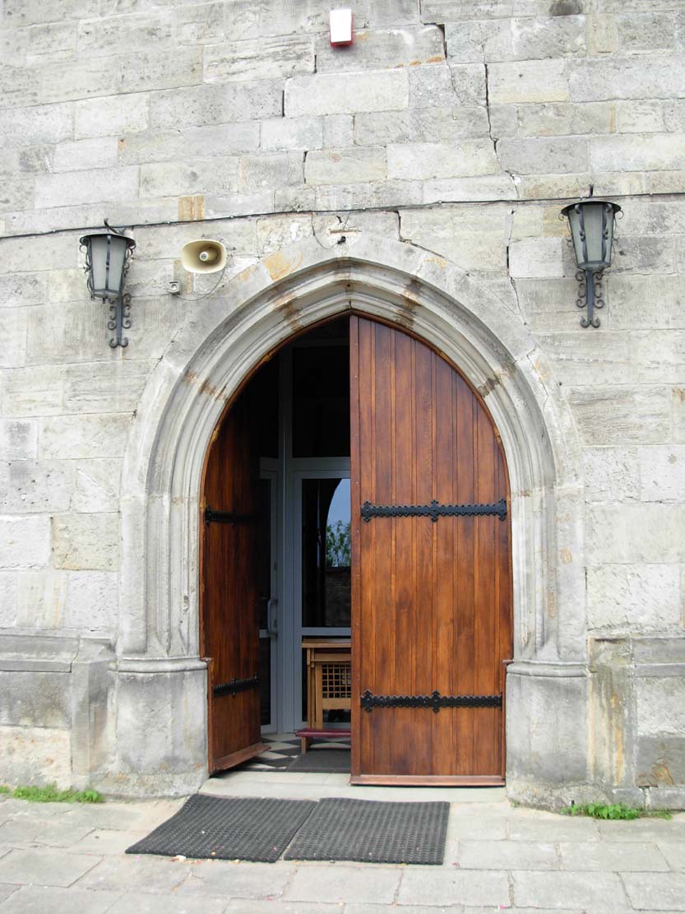History
According to the chronicler Jan Długosz, the first church in Ptkanów was founded by Władysław Herman in 1086. According to another unconfirmed, but more likely tradition, Piotr Włostowic was to contribute to its construction around the middle of the 12th century, and at the latest before 1153, when he died. Długosz also wrote about the founding of the church in Ptkanów by Włostowic, moreover, a stone with the date 1140 was embedded in the southern wall of the church, although it was not made until the 16th or 17th century.
The erection of the parish in Ptkanów, confirmed by documents, took place in 1326. A year earlier, a priest of the church named Stefan was recorded in documents, who paid the papal tax collector Andrew of Verola a silver fine and three skojce. The Gothic church of St. Giles was built at the latest at the end of the fourteenth century or the beginning of the fifteenth century. Jan Długosz has already recorded the existence of a stone sacral building in Ptkanów. In the fifteenth century, the parish was under the care of the heirs of the neighboring villages of Podole and Rosochy. Perhaps on their initiative, the church area was fortified in the 16th century.
In 1880, the shingle roof of the church burnt down and was then rebuilt in a sheet metal structure. Nine years later, a porch was added to the church, at the turn of the 19th and 20th centuries one of the church towers was transformed into a chapel, and in the years 1906-1910 the church itself was rebuilt. The last major renovation works of the monument were carried out in 1958 (painting the interior), in the 1960s (fortifications) and in 1970 (the bell tower).
Architecture
The church was built on a small hill, on the eastern side of the stream and the road running through the village. It was built of sandstone ashlar arranged in regular layers, joined with lime mortar. It was created of an aisleless nave on a plan similar to a square, a narrower and lower chancel, on the eastern side polygonal ended (five sides of an octagon), and a rectangular sacristy at the northern wall of the chancel, covering the entire length of its façade up to the diagonal north-eastern wall.
From the outside, the church was reinforced with a plinth and corner buttresses placed at an angle. The spaces between them were pierced with narrow, pointed and splayed on both sides windows. The entrance was placed from the south and west in pointed, moulded portals. Inside, the chancel was covered with a cross-rib vault, and the sacristy with a barrel vault. The nave was topped with a wooden ceiling throughout the Middle Ages.
In the 16th century, the church was surrounded by a defensive wall of an irregular octagonal outline with five towers: one four-sided, one circular and three polygonal. With the exception of the northern one, the remaining towers were in the form of half towers, opened from the side of the church. On the west side, a more massive, four-sided gate tower was placed, facing the road and significantly extended towards it in front of the adjacent curtains. A passage was embedded in its ground floor, shifted from the axis to the north. Loop holes were pierced in the walls and towers: more numerous slit ones, as well as key ones, adapted to small arms.
Current state
The current appearance of the church and its fortifications is the result of extensive renovation and construction works from the beginning of the 20th century, thanks to which the nave is now extended by several meters. The southern porch is also a completely modern element. On the neo-Gothic gable of the front façade, on the west side, there is a stone shield with the Grzymała coat of arms, probably also from the time of rebuilding. The stone with the date 1140 embedded in the southern wall of the nave is older, but it probably also comes from the later than Middle Ages period. On the walls of the belfry, fragments of a frieze decorated with plant and animal motifs have been preserved, perhaps from an earlier Romanesque church. Architectural details of the church were renovated or replaced in the 20th century.
bibliography:
Biała karta ewidencyjna zabytków architektury i budownictwa, zespół kościoła parafialnego pw. św. Idziego, A.Adamczyk, nr 1548, Ptkanów 1991.
Katalog zabytków sztuki w Polsce, t. III, województwo kieleckie, zeszyt 7, powiat opatowski, red. J.Łoziński, B.Wolff, Warszawa 1959.
Węglewicz W., Wybrane problemy z dziejów kościoła pod wezwaniem św. Idziego w Ptkanowie [w:] Jedenaście wieków chrześcijaństwa w Polsce. Wymiar polityczny i historyczny, red. R. Kubicki, A. Młynarczyk-Tomczyk, R. Dudała, Kraków 2021.

