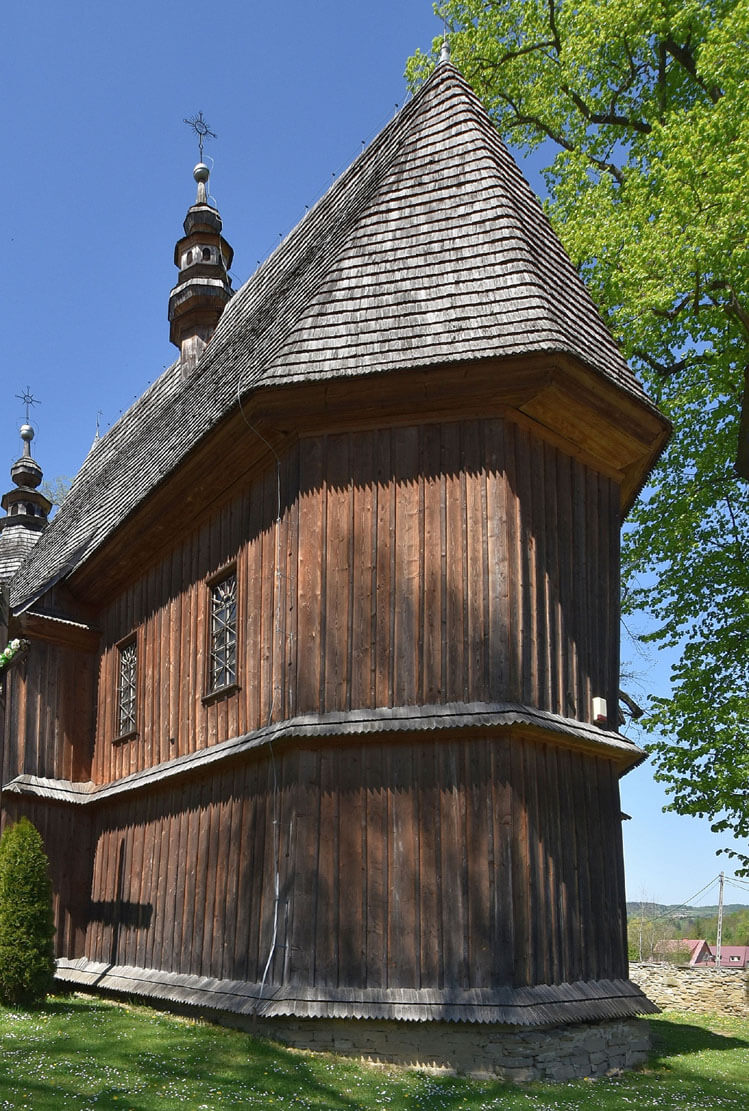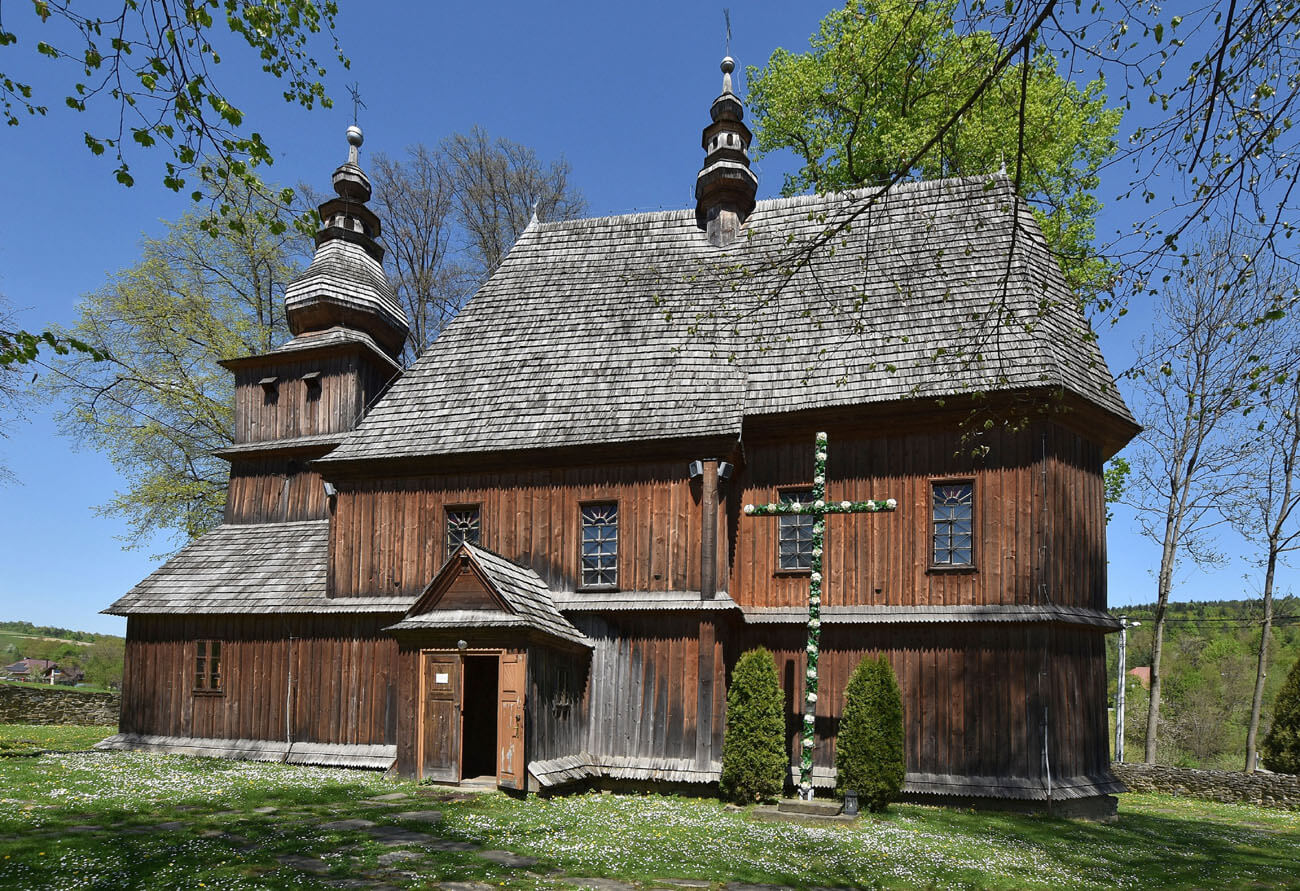History
The parish in Przydonica was founded around 1358 from the foundation of the families Gerałt and Gryfita. The late-Gothic parish church in Przydonica was built in 1527 and was consecrated around 1580. Originally, it had the name of St. Catherine. In the 18th century a tower was added to it from the west, it was also renewed many times, among others in 1826, 1892, 1904 and after 1945.
Architecture
The church was erected as a wooden, late-Gothic building of log construction technique, so it was built of horizontally arranged wreaths made of beams joined at the corners. It was created an aisleless nave on a plan similar to a square, a slightly narrower chancel, closed on three sides in the east, and a rectangular sacristy from the north. A porch was added to the nave from the south.
The nave and chancel of the church were covered with a common gable roof with one ridge. The main role in the construction of the church was played by the “chest” system, in which the spacing of individual bays of the truss was adapted to the width of the chancel, and the bottom beams of the truss were supported in the chancel on the last (highest) logs of walls. For this reason, the wider nave did not support the truss, which forced the extension of the upper parts of the chancel walls to the nave, up to the western wall of the church, where the extended beams of the chancel provided support for the truss over the nave. Finally, inside the church, the side parts of the nave, wider than the chancel, seemed to be covered with a lowered ceiling, looking like a suspended chest. From the outside, the sides were covered with separate mono-pitched roofs.
The window frames were crowned with Gothic ogee arches. A Gothic ogival portal with painted floral carving decoration and cartouches with the Gierałt and Gryf coats of arms led to the interior from the west. Another portal was placed in the southern wall of the nave and in the northern wall of the chancel, from where it led to the sacristy. The interior was covered with a flat ceiling.
Current state
The church mostly has preserved its late Gothic form and many original carpentry architectural details. The biggest change in relation to the original silhouette is the early modern western tower and the turret on the roof ridge. Currently, the interior of chancel is covered with late-Renaissance polychrome from around 1596. Among the oldest equipment, there is a Gothic triptych from the third quarter of the 15th century located in the left, side altar, a late Gothic bas-relief of Christ the Savior from the first half of the 16th century in the altar’s base, and in the right side altar a Gothic – Renaissance triptych from the first half of the 16th century with the image of the Virgin Mary with the Child. On the chancel beam there is a late-Gothic Crucifixion group from the first half of the 16th century, moreover, in the church there is a Gothic stone baptismal font, also from the first half of the 16th century.
bibliography:
Brykowski R., Kornecki M., Drewniane kościoły w Małopolsce południowej, Wrocław 1984.
Cisowski B., Duda M., Szlak architektury drewnianej. Małopolska, Kraków 2005.
Krasnowolski B., Leksykon zabytków architektury Małopolski, Warszawa 2013.




