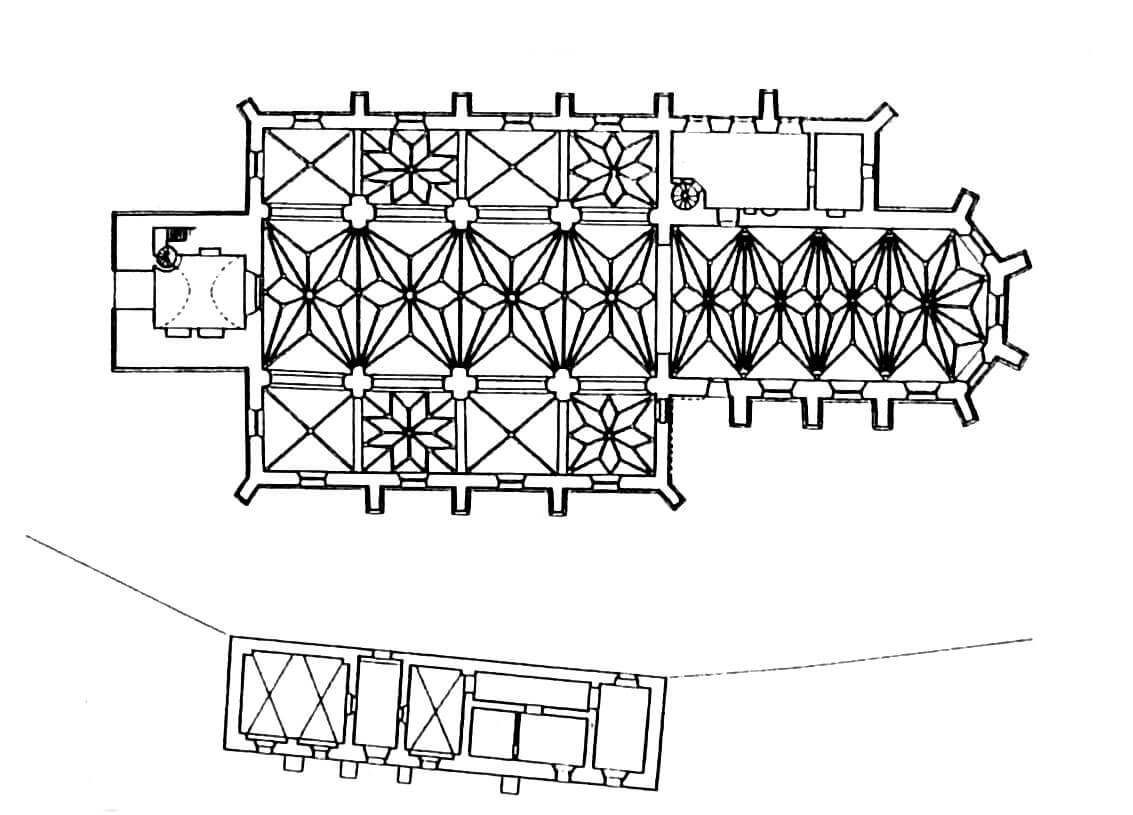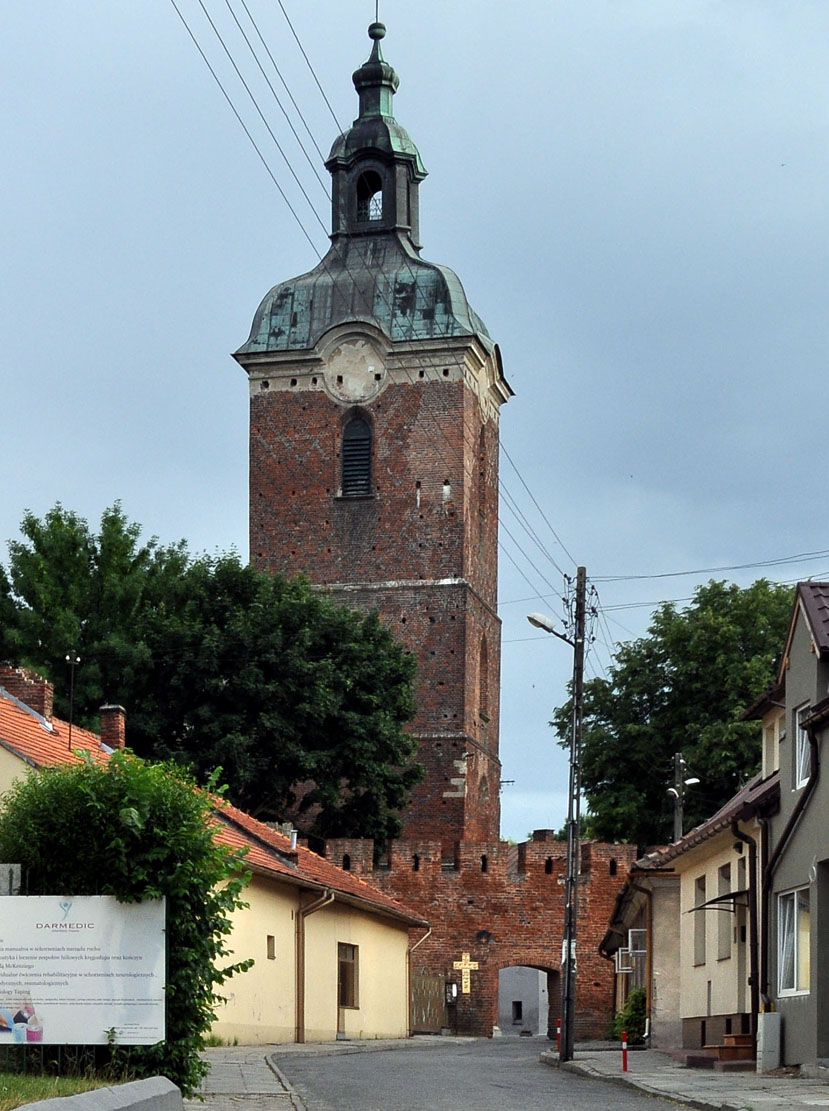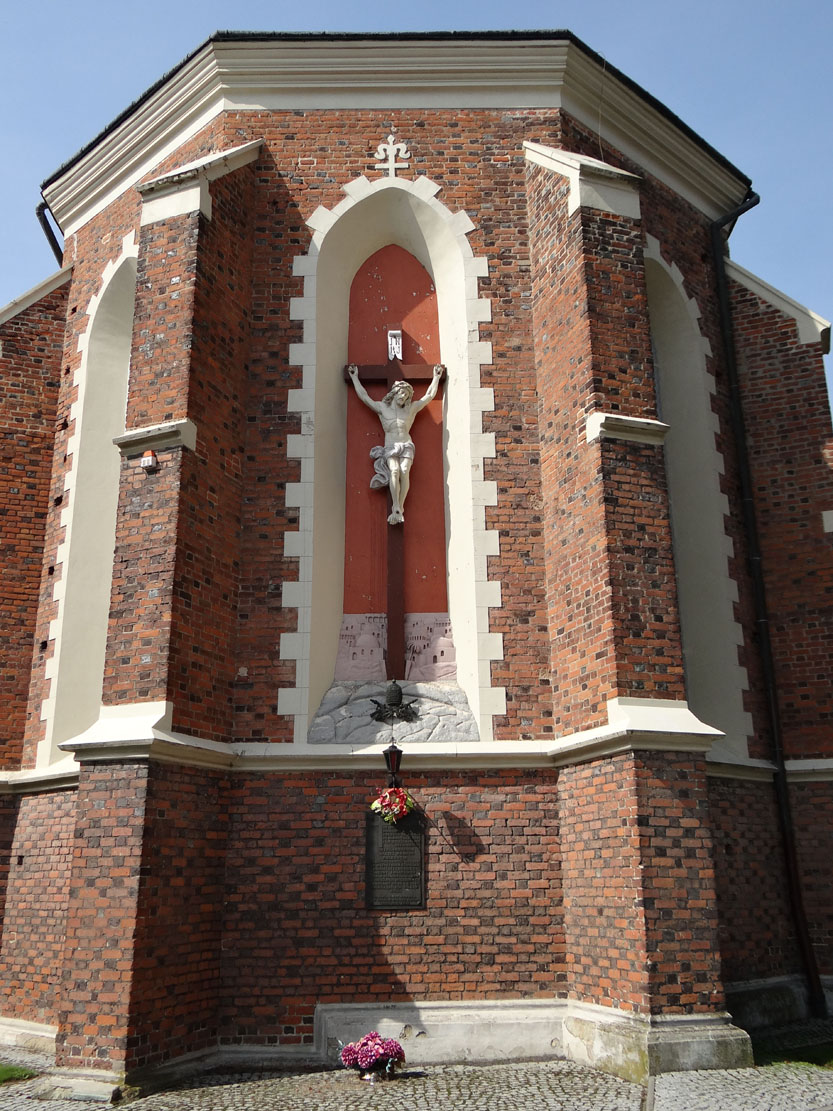History
The church, together with the adjacent monastery of the Order of Holy Sepulcher, was founded in the town chartered by King Władysław Jagiełło in 1393, which in the same year received its own parish, erected at the request of the owner of Przeworsk, Jan of Tarnów, the voivode of Sandomierz (he received Przeworsk, Jarosław and 14 nearby villages for merits in the expansion to Ruthenia). Initially, the parish operated at the old church of St. Catherine, and since 1394 it was looked after by the canons of the Holy Sepulchre of Jerusale, known in Poland as Miechowits.
St. Catherine’s church turned out to be quite quickly too small for the brothers and the developing town, so before 1430, thanks to the efforts of Rafał Jakub from Tarnów and Jarosław, the castellan of Wojnicz and the starost of Lviv, and his son Rafał, the construction of a new church was started. Work on it took almost half a century. The construction was supervised by successive provosts: brother Dominik (1430-1449) who “brought the building of the larger church of the Holy Spirit to the proper height of the walls”, then John and Nicholas, thanks to whom the church was completed and prepared for consecration. Then, in the times of the provost brother Gregory, in the years 1473-1516 a parish building was erected and the church and the whole town were surrounded by walls.
In the first half of the 18th century, a Baroque chapel was added to the church and it was connected with the monastery building by a two-story covered passage. The windows illuminating the nave of the church were also transformed. Before the mid-nineteenth century, the economic buildings of the monastery were erected, and the church area was separated from the town side by a wall with a gatehouse.
In 1819, the Miechów monastery, which occupied the positions of the provosts in Przeworsk, was dissolved. After the death of the last provost of Przeworsk, in 1846 the parish was taken by the diocese. A significant change in the appearance of the church was brought by the renovation of the roof, which was significantly reduced in 1845. Also at the beginning of the 20th century, a number of renovation and construction works were carried out at the church. The southern porch was removed, and two neo-Gothic annexes were added on both sides of the tower. The roof over the southern aisle was lowered and windows illuminating the central nave were changed back to the ogival. Larger conservation works were carried out in the 1960s and comprehensively since 1998.
Architecture
The church and the accompanying building were situated on a small hill in the western part of the town, in the area formerly known as Kniaz Grodziszcze. They were built of bricks with the Flemish bond, partly with a zendrówka arranged in cross patterns, and also rhombus patterns in the tower. The foundations, pedestal and some architectural details were made of stones. The entire complex was defensive from the very beginning and was probably intended as part of the town’s fortification system. The neighboring canonry building was erected on a rectangular plan, with two floors. Its facades were decorated with zendrówka patterns and a frieze.
The church had the form of a three-aisle Gothic building in the shape of a 49-meter long basilica, with a rectangular, four-bay nave and an elongated, four-bay chancel, polygonal on the eastern side. A sacristy with a treasury was attached to the chancel from the north, while on the west side there was a four-sided tower with a porch in the ground floor. The original shingled roof of the church was high, almost reaching the crown of the tower walls (traces of it are visible on its eastern wall).
The nave and presbytery were surrounded from the outside with buttresses, which is the basis of the structural system of Gothic vaults. Between the buttresses there were high windows with pointed arches. Inside the nave, six cross pillars were given the task of supporting the inter-nave arcades on which the stellar vault in the central nave was based, and alternately cross and stellar vaults in the bays of the side aisles. The chancel was covered with a stellar vault, and net vaults were made in the sacristy and treasury.
Current state
The church was largely transformed in the early modern period, its form was changed to a pseudo-basilica, a large part of the original architectural details was lost, and the interior, apart from the vaults, was made Baroque. Among the medieval elements of the decor have survived: the tombstones of Rafał of Tarnów (from around 1441) and Anna of Szamotuły (from around 1461), a magnificent bronze baptismal font from the beginning of the 15th century, decorated with heraldic, figural and ornamental motifs and an inscription, as well as the epitaph of Rafał Tarnowski painted around 1492-1496.
bibliography:
Architektura gotycka w Polsce, red. M.Arszyński, T.Mroczko, Warszawa 1995.
Kozak S., Polaczek J., Bazylika kolegiacka p.w. Ducha Świętego i kanonia bożogrobców w Przeworsku, Kraków 2009.
Kozak S., Polaczek J., Kościół i kanonia bożogrobców w Przeworsku, Przemyśl 1999.



