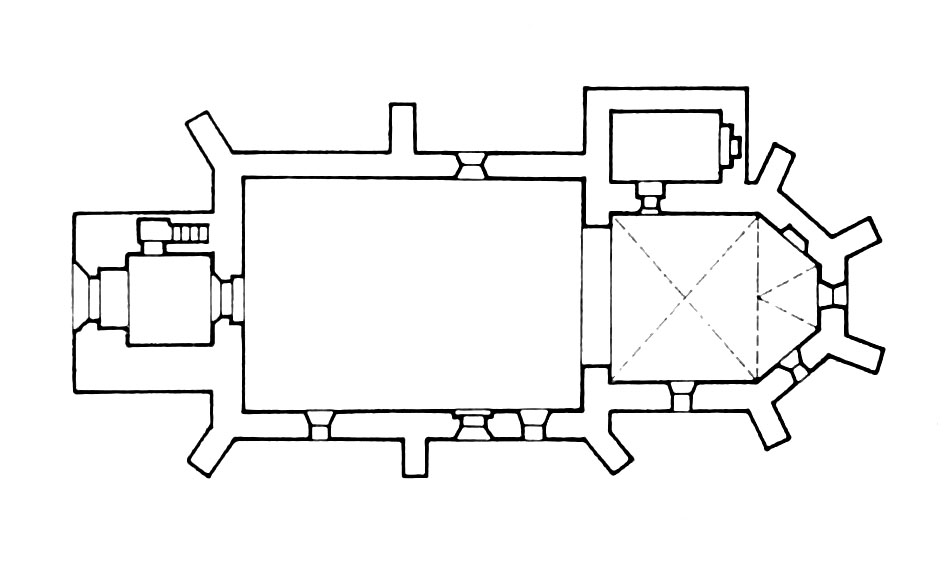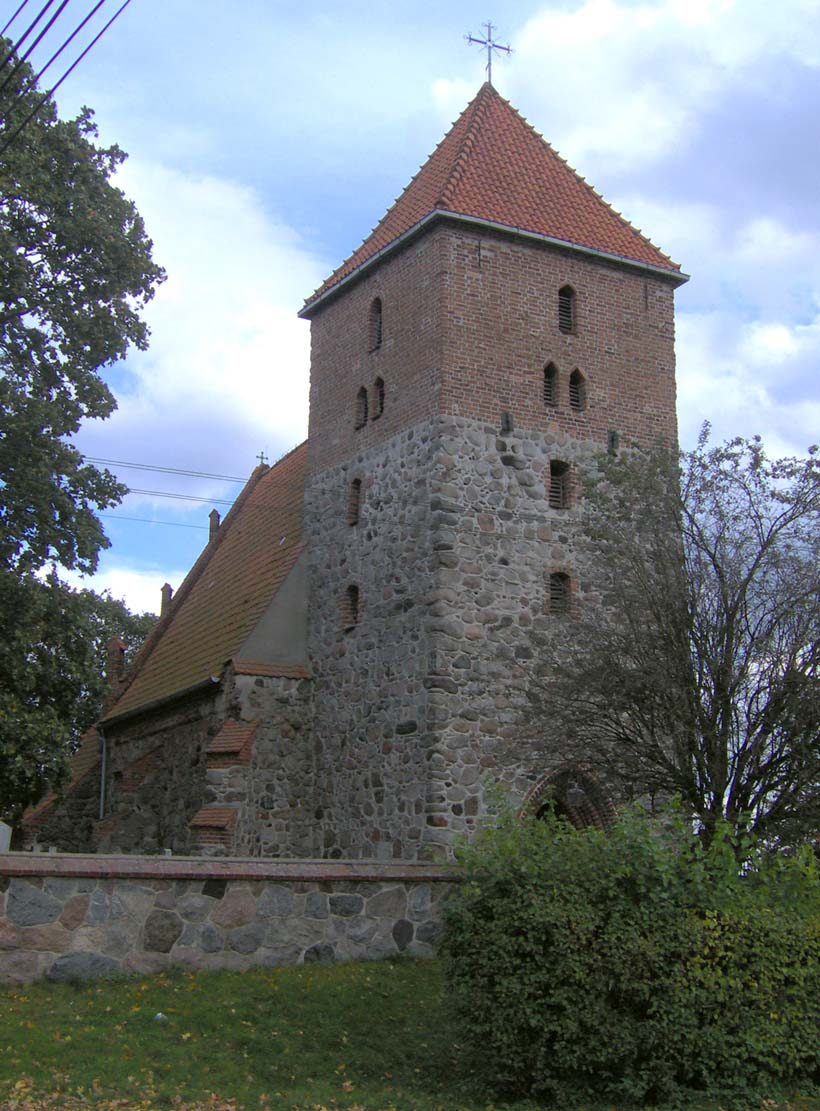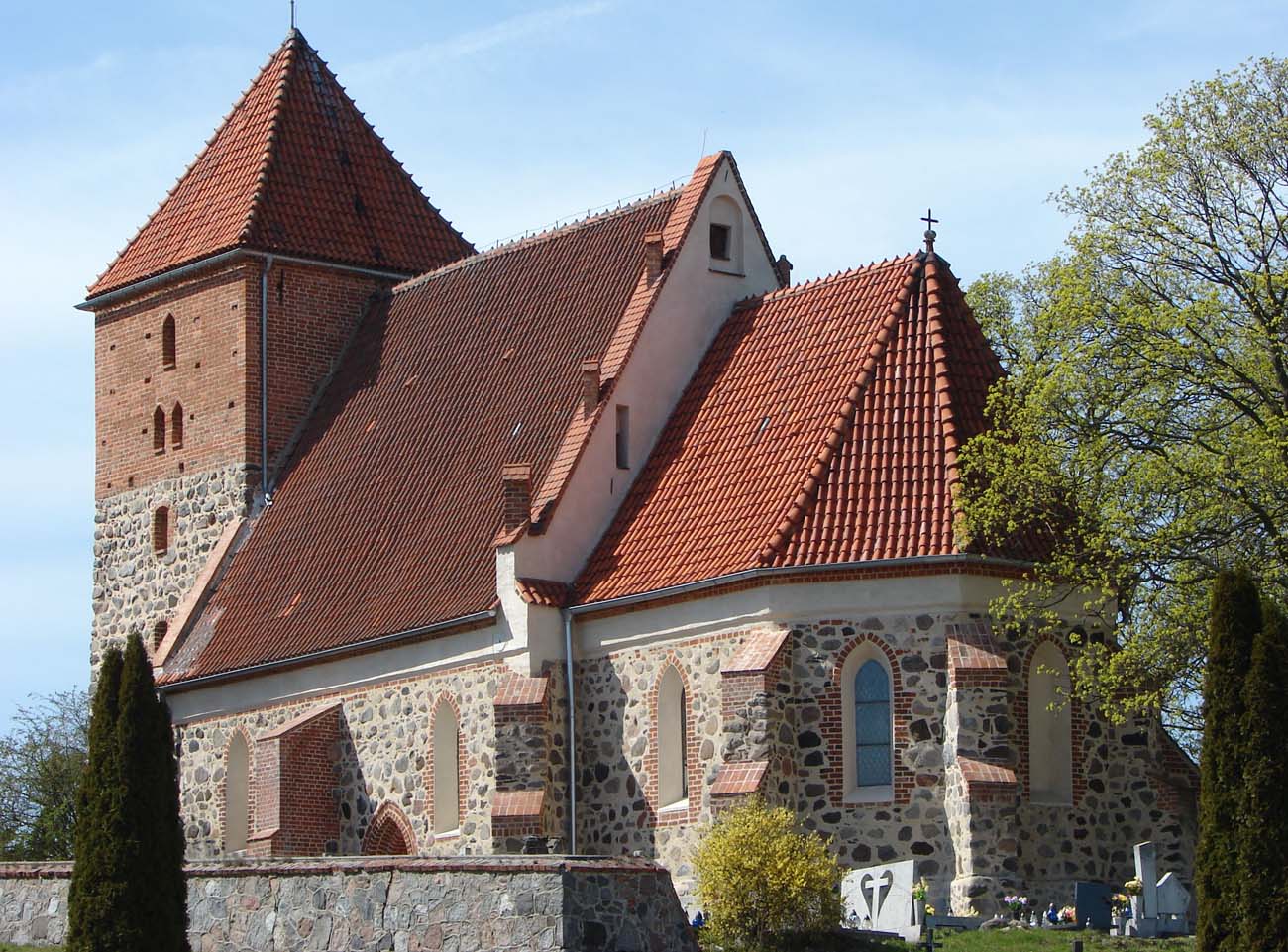History
The first mention of Przeczno (Heimsoth) was recorded in 1251, while in 1260 the knight Albert von Pach asked the Teutonic Order to confirm the sale of Przeczno to the Chełmno bishop, which probably took place about three years earlier. The brick, Gothic parish church in Przeczno was erected much later, probably at the beginning of the 14th century, and certainly after the raid of the Suduvians in 1273, which destroyed the village, the local stronghold and the surrounding areas. The building could be completed in 1311, when the tree used in the construction of the roof was cut down. It was not until 1445 that the church was first recorded in documents. In the early modern period, it was renovated at the turn of the 17th and 18th centuries, in the second half of the 18th century and in 1938.
Architecture
The church was built as a orientated structure towards the cardinal sides of the world, consisting of an aisleless nave on a rectangular plan with dimensions of 14.6 x 10.3 meters, a lower chancel, 8.4 x 7.8 meters, three-side ended on the east, a fairly massive tower on the west side, and the sacristy located at the northern wall of the chancel. The tower was built on a four-sided, square-like base with dimensions of 5 x 5.7 meters.
The nave and the chancel were reinforced with buttresses, in the corners placed at an angle. Between them, narrow, two-side splayed, ogival windows were pierced: two from the south in the nave and four from the south and east in the chancel. The northern elevation of the church, traditionally for the Middle Ages, did not have windows, which could result from the symbolism of the time (associating the north with evil forces) or for practical reasons (a small amount of sun from the north, an attempt to reduce drafts or provide more heat in winter). The external façades of the church have been left very austere, without decorations.
The entrance to the church was placed in the southern wall of the nave and from the west in the unvaulted ground floor of the tower, which served as a porch. From there, another portal led to the nave and stairs in a wall, 4.4 meters thick, to the first floor of the tower. Inside, the nave was covered with a timber ceiling, while the chancel was distinguished by a cross vault without ribs. The nave was separated from the chancel by a pointed arcade with chamfered edges.
Current state
The spatial layout of the church comes entirely from the Middle Ages. Similarly, the body of the building had a lot of luck over the centuries, because in the early modern period only new roofs were installed, the crown of the nave walls was replaced, the sacristy’s roof was renovated, and one window was cut in the northern wall of the nave. Despite the lack of decorations on the facades, the building can boast of a proportional arrangement of individual parts, and especially an excellent state of preservation. Inside, a stone baptismal font and a stoup have been preserved, while the rest of the decor comes mainly from the Baroque period.
bibliography:
Die Bau- und Kunstdenkmäler der Provinz Westpreußen, der Kreis Thorn, red. J.Heise, Danzig 1889.
Herrmann C., Mittelalterliche Architektur im Preussenland, Petersberg 2007.
Mroczko T., Architektura gotycka na ziemi chełmińskiej, Warszawa 1980.



