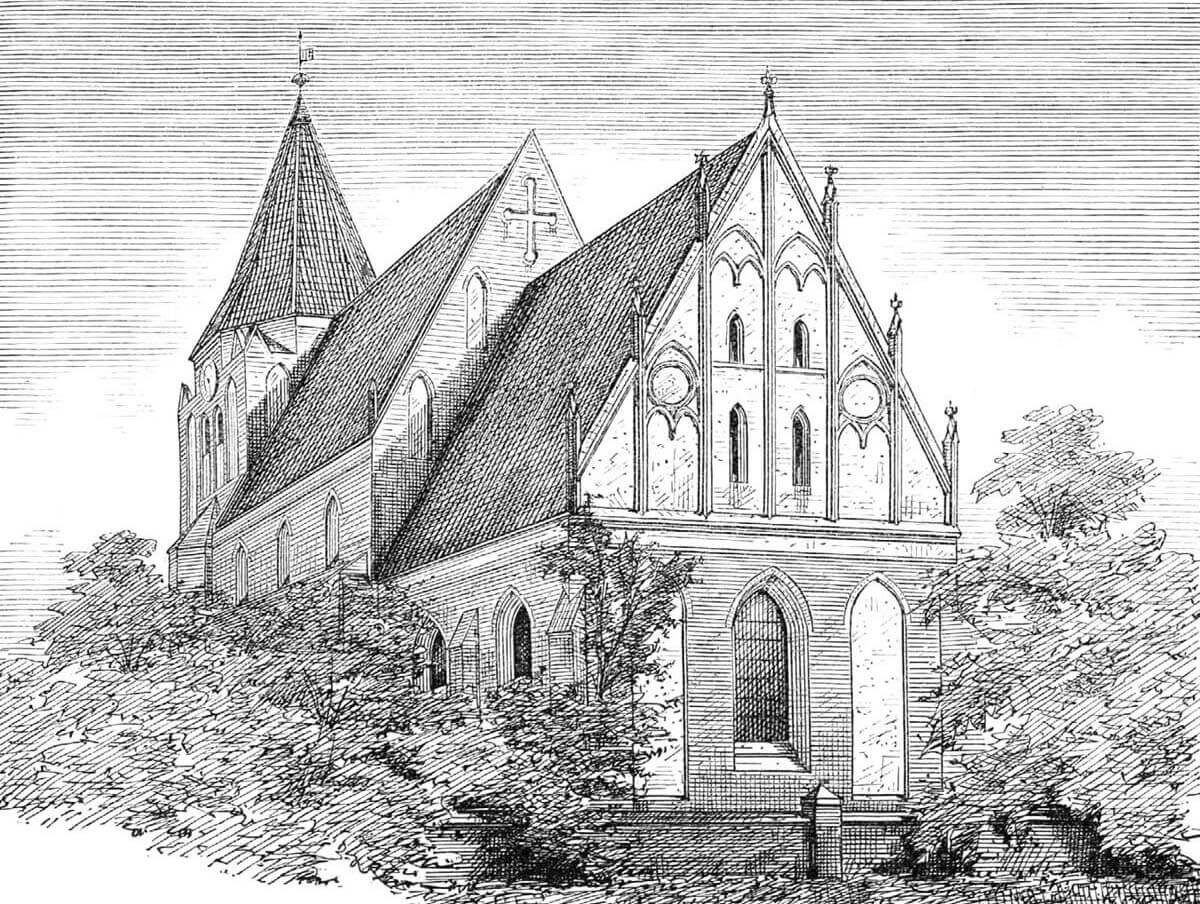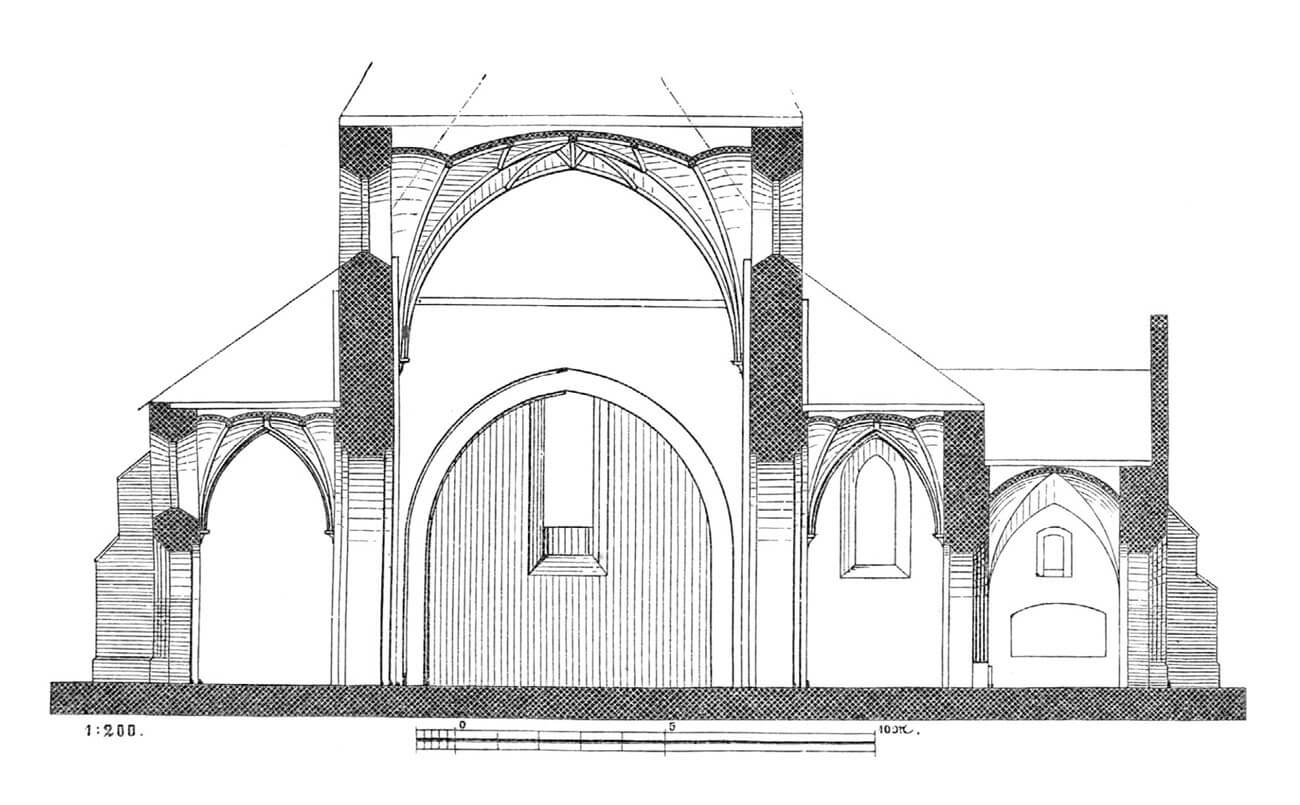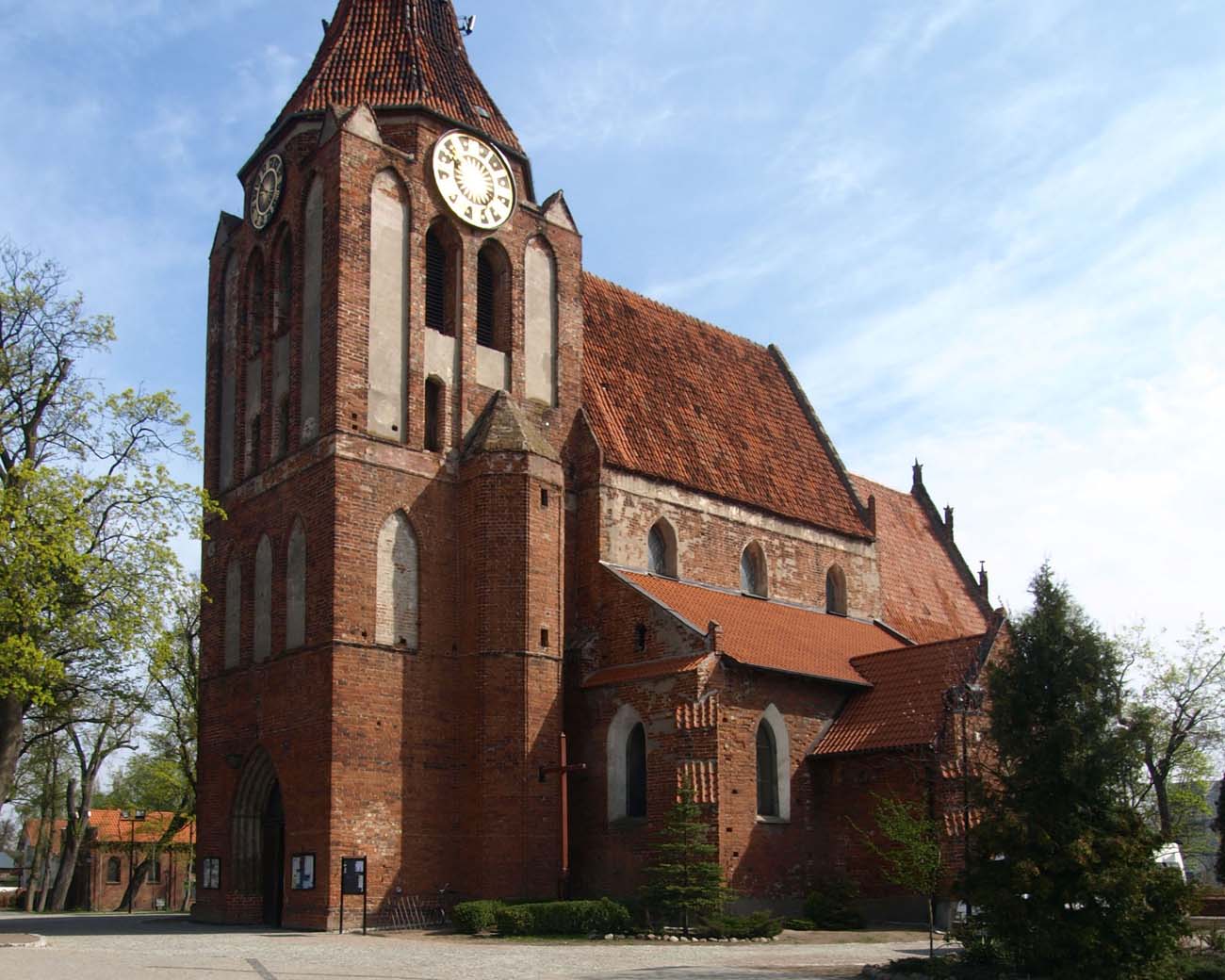History
The first church in Pruszcz (originally Prust, then Praust) was built with the establishment of the parish and the foundation of the village, which took place before 1367, when the Teutonic Knights commander of Gdańsk, Ludeke von Essen, renewed the privilege for a certain Jacob Schnitzen and his descendants. This document clearly recorded the already functioning church and parish.
The church and the village were connected with the local lock on the Nowa Radunia canal, which supplied the city of Gdańsk with drinking water and mills with power. Due to the great importance of the settlement for Gdańsk, it was often experienced by military actions. The difficult period began especially with the outbreak of the Thirteen Years’ War. In 1460, Pruszcz was attacked by the mercenaries of the Teutonic Order, then the army of Gdańsk went against them, but they suffered a defeat, and along with it, the fortifications built to protect the lock were destroyed. During the fights, the church was also damaged by a fire. In 1462, a group of Poles settled in Pruszcz and fortified the church using its solid Gothic walls for defense purposes. After the war, they rebuilt the church, which was transformed from a hall into a basilica and covered with vaults in the nave.
In the 1570s, the church was again devastated during the war campaign of King Stefan Batory, although its interior was carefully renovated the following year. Soon after, around 1585, the building was taken over by the Evangelicals. The following centuries probably had a less destructive effect on the condition of the church. In 1742, renovation works were carried out, in 1807 it was used by the French as a powder magazine during the siege of Gdańsk, and in 1831 it underwent another renovation. Evangelicals held services in the church until 1944, while in 1945 the building returned to the hands of Catholics.
Architecture
The church had an exceptionally extensive spatial layout, as for such a small settlement in the Middle Ages. A hall nave with two aisles was erected, and in the second half of the 15th century the basilica, after raising the walls of the central nave by about 3 meters. It had of a three-bay nave, interestingly more wide than its length (17.8 x 13.6 meters), two-bay, rectangular chancel (8.3 x 110.3 meters) and a square tower from the west (8.7 x 8.7 meters). In addition, in the fifteenth century, on the north side of the chancel, a two-bay sacristy with a small annex for stairs at the side aisle was located, and a porch at the central bay of the southern aisle.
All parts of the church, except the tower, had buttresses, in the corners placed at an angle. A polygonal stair turret added to the southern wall of the tower could possibly also play a stabilizing role. Horizontal divisions were created by placing plastered friezes under the eaves of the roofs on the facades of the nave and chancel. Traditionally, the most magnificent decorations were given to the eastern façade of the chancel, separated by a large pointed window on the axis, flanked by two tall blendes. The six-axis gable above them was separated by seven pilaster strips transfored into pinnacles, between which there were pointed, double and circular blendes arranged in two motifs. The more modest eastern gable of the nave was decorated with four blendes and a plastered cross.
The tower with the stair turret was belted with a cornice and a plastered frieze at the height of the crown of the central nave walls, while the stair turret was additionally moulded in the corners. The four-sided façades of the tower’s upper storeys were decorated with ogival blendes, filled with tracery paintings, with windows and sound openings for bells embedded in the middle of them. Above the quadrilateral part of the tower, a low (only 2 meters high) storey was erected on an octagonal plan, topped with a band frieze and framed at the corners of the quadrilateral part with small gables.
Three ogival portals led to the church: the main one, located in the ground floor of the tower, the vestibule of which was opened with a wide arcade to the central nave, and the other two in the central bays of the aisles. The side portals received more modest moulding than the main one, although the southern one was preceded by the aforementioned porch, decorated with two blendes and three pinnacles.
Inside, all parts of the church have been vaulted, except for the vestibule in the ground floor of the tower and originally the nave. At the time of construction, the chancel was covered with a vault with pear-shaped ribs supported on richly carved tracery consoles, cast in artificial stone. Initially, the central nave was covered with a timber ceiling, as evidenced by the wall step over the rood arch, marking the original height of the building. Massive, pointed arcades were opened to the aisles, covered with stellar vaults in the same period in which the central nave was vaulted.
Current state
The church has the medieval spatial layout and Gothic stylistic features. Destructions, damages and smaller defects affected the most moulded decorations, the gables of the sacristy, the eastern gables of the nave and chancel, and the naves’ façades, which were restored in a strict manner and their windows enlarged. Despite this, the church in Pruszcz remains one of the most valuable monuments in the region, not only due to the state of preservation, but also an exceptionally extensive form for such a small settlement.
bibliography:
Architektura gotycka w Polsce, red. M.Arszyński, T.Mroczko, Warszawa 1995.
Die Bau- und Kunstdenkmäler der Provinz Westpreußen, der Landkreis Danzig, Danzig 1885.





