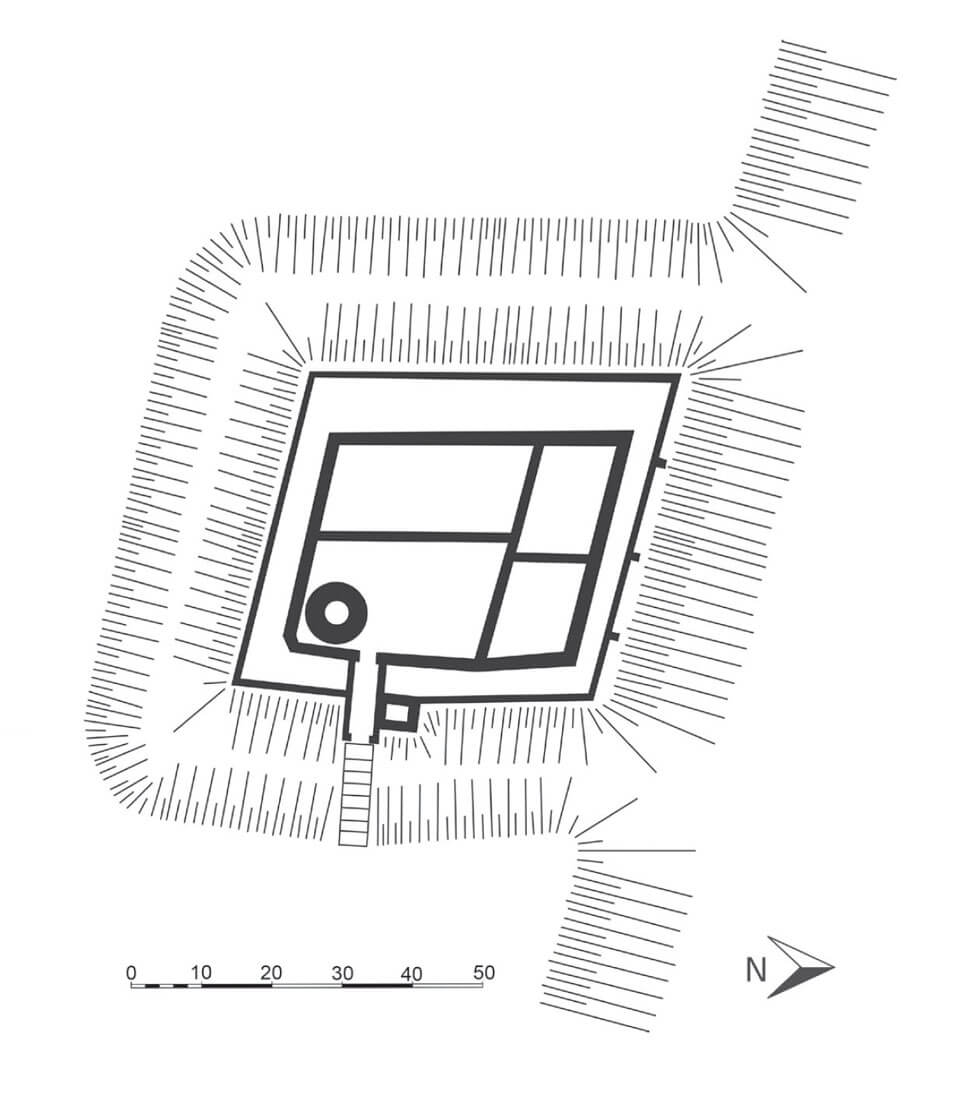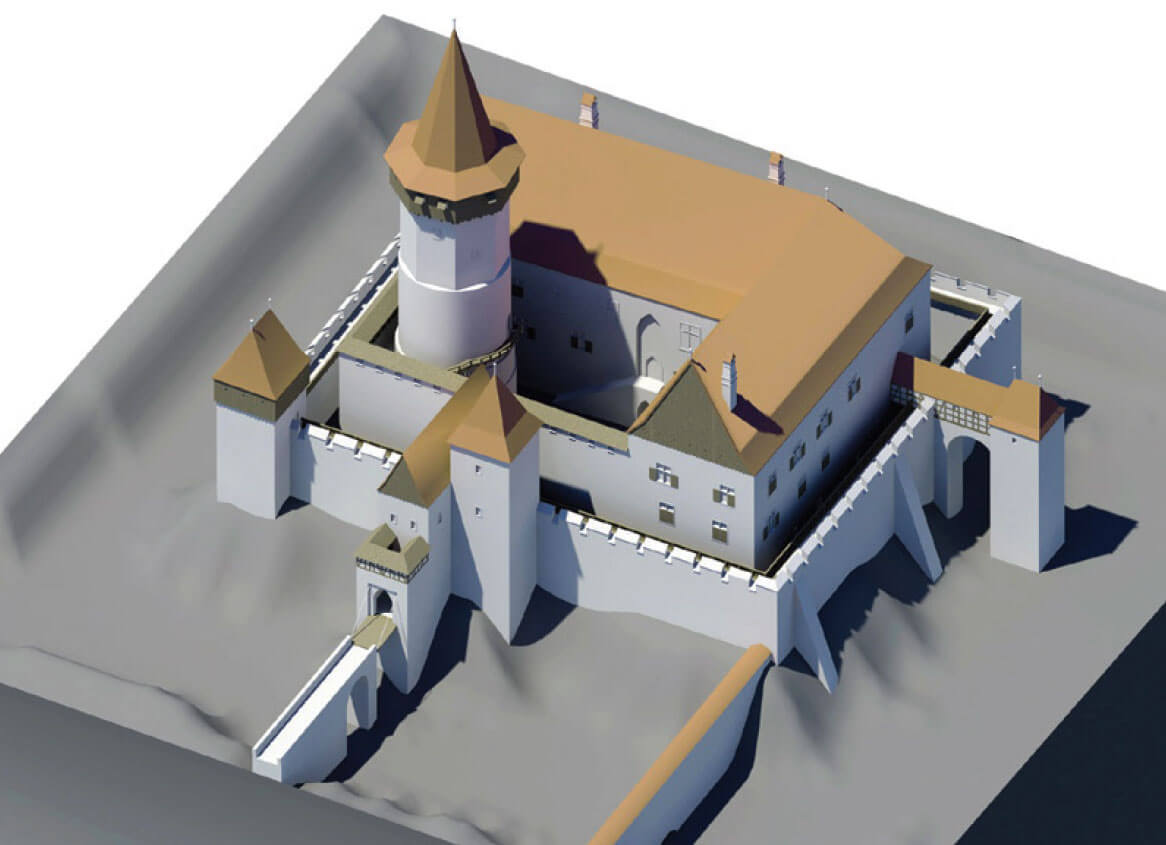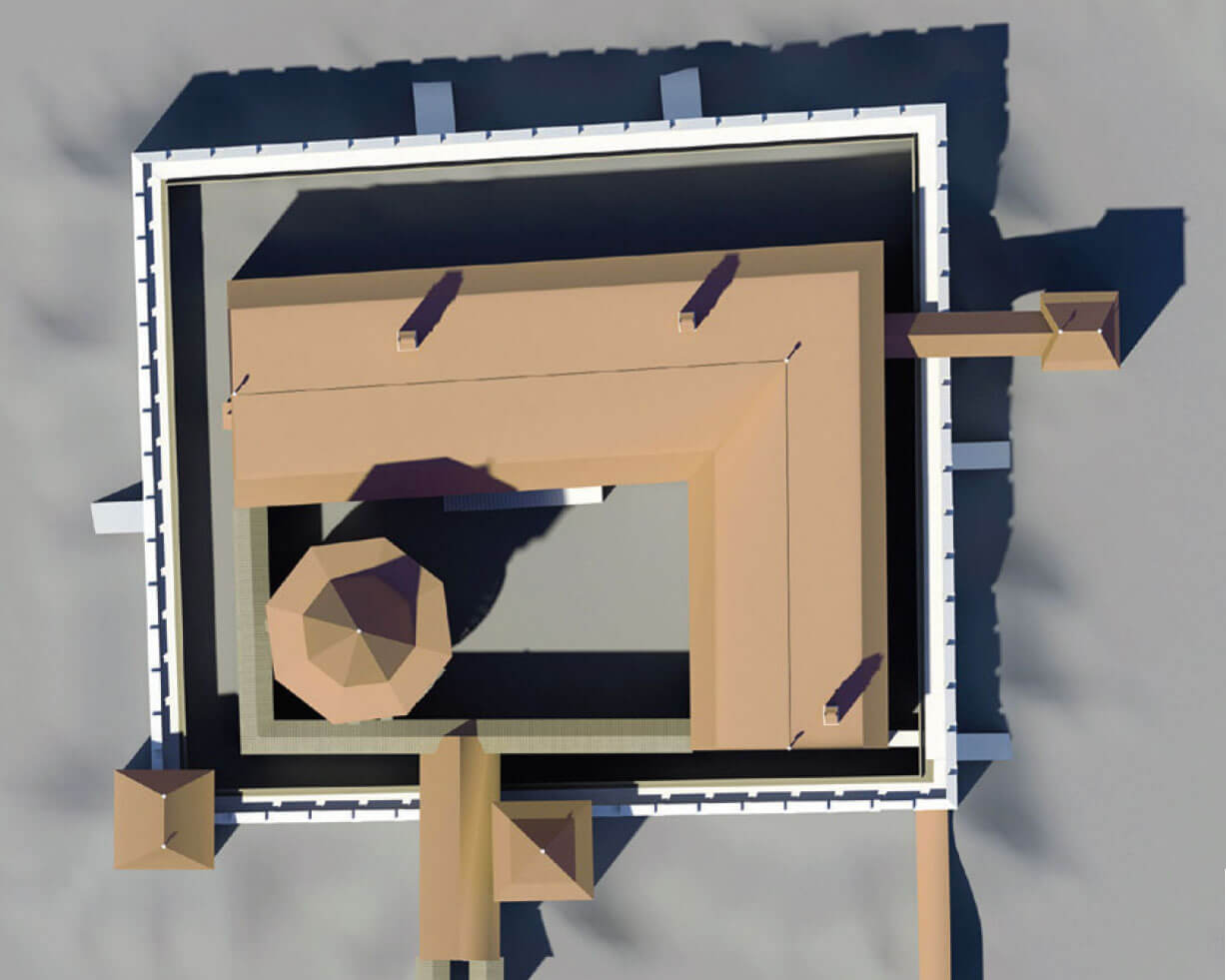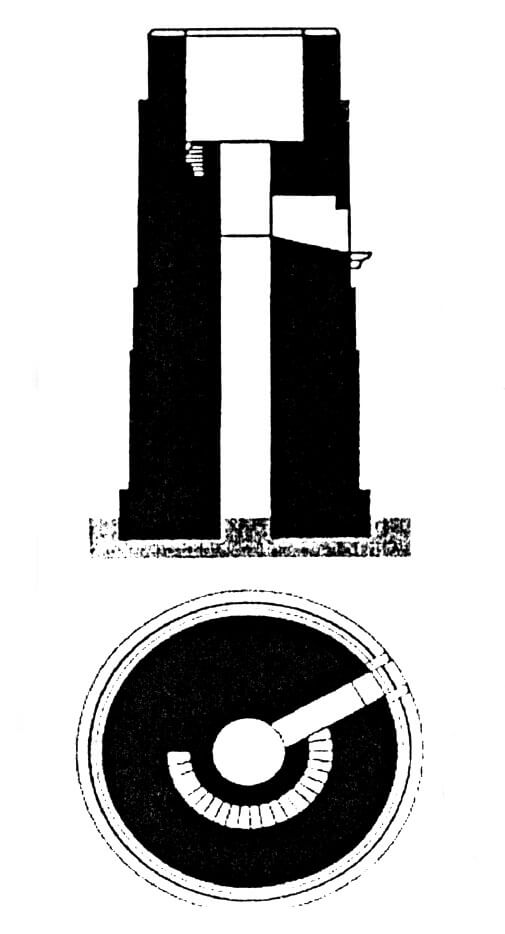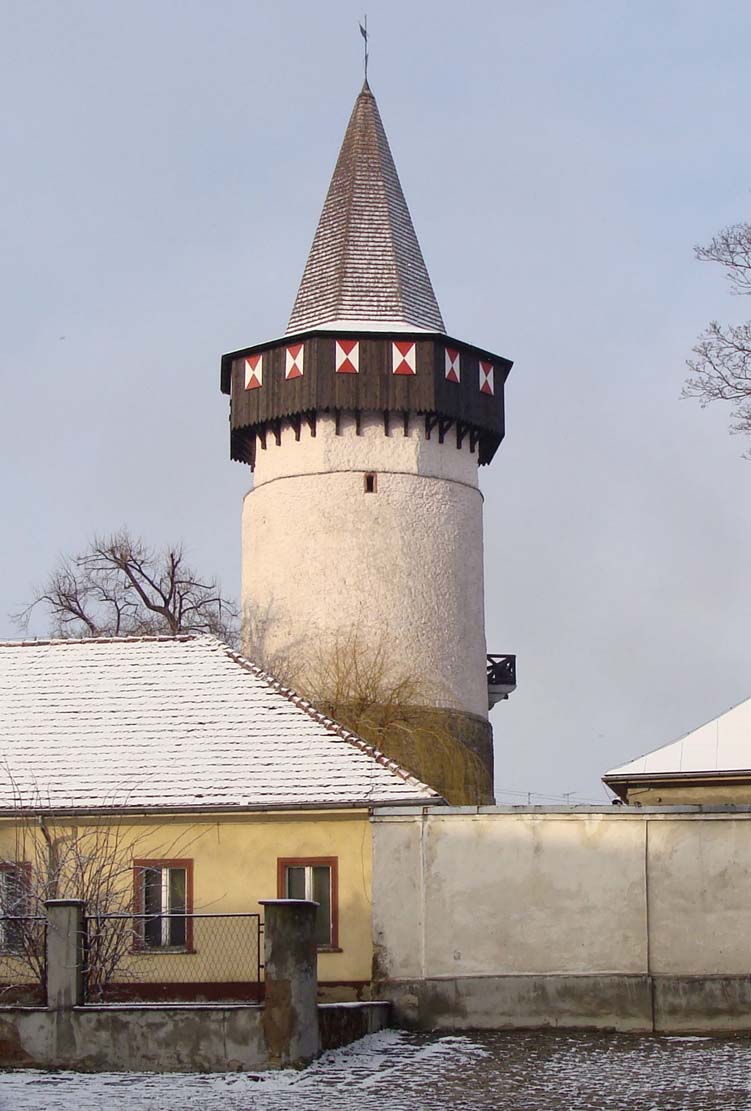History
The castle in Prudnik was built before 1262 on the initiative of Wok from Rosenberg (Rožmberk) from the powerful family of Vitkovice, the Czech marshal of King Přemysl Ottokar II, who in the 1250s conducted settlement activity in the Opavian region. This action took place immediately after signing the settlement between the Olomouc bishop Brunon and the Opole prince Władysław II in 1255, which ended the several-year conflict on the Czech-Polish border and established the borders. In the same year, the Wok received a command from the Czech king to help settlers and to colonize border areas. Probably the building erected by him was only a wooden stronghold, while the oldest stone buildings (bergfried) were built only in the 70s, at the time of his son Henry. At that time, the castle controlled the traffic on the trade route from Wrocław through Nysa to Opava and was the seat of the castellan in charge of the Prudnik district and one of the fortresses defending the northern border of Moravia.
Until 1337, Prudnik was within the borders of the Czech Crown, then the master of the Prudnik region was Bolko of Niemodlin, and then the Opole Piasts. At the beginning of the Hussite wars, Prudnik belonged to the Bishop of Wrocław, Konrad IV the Elder. Due to the debts of the owner in 1420, the town and the castle were pledged to the Opole Piasts. The rank of the city and the castle increased after 1424, during the time of the young prince Bolek V Wołoszek, from 1428 the Hussite, who ruled over the separated districts: Głogówek and Prudnik (although he did not reside in Prudnik). In 1428, the town and the castle were destroyed as a result of the Hussite army attack. The town rebuilt after the invasion was again conquered and taken over in 1430 by Konrad IV the Elder. In the autumn of the same year, Prudnik returned to Bolek V thanks to the Hussite troops moving under the leadership of Prokop the Great to the south. However, the garrison was too small and could not prevent the town from returning under Catholic rule. In 1432 Bolko V again took over castle, and the Prudnik estate came under the full possession of Bolek V in 1437, as a result of a legal act issued by Bernard of Niemodlin, who renounced part of his property. From 1460, following the death of Bolek V, the prince of Opole, Nicholas I, took over the Prudnik land and the town.
In 1532, as a result of the death of the last Opole Piast, John the Good, the Habsburgs took over the castle, then it changed owners several times, and in 1597 the city council bought it for the sum of 60,000 thalers from Emperor Rudolf II Habsburg. After Silesia was occupied by Prussia in 1741, King Frederick II handed over one of the buildings of the ruined Prudnik castle to the Protestants for the purpose of prayer house, and the remaining part was used as barracks with stables and a riding school. After the wars, the king helped in the rebuilding, but in 1806 the entire castle complex was consumed by fire, set by a weaving apprentice. Apart from the main tower, the remaining ruined buildings were demolished and their former moat was covered by debris.
Architecture
The castle was built on the river embankment of the left bank of the Prudnik River, in the north-west part of the Old Town, on a hill between the valleys of Prudnik and Zloty Potok. It took the highest part of the hill, and at its feet on the south-east developed a fortified town. The city fortifications were independent of the castle, but located in close proximity to it. The defense of the stronghold was increased by steep slopes, inaccessible on all sides except the southern, directed towards the town. There were also an access road and the most extensive castle fortifications.
The castle was erected on a diamond plan. Its main element was a tower located in the south-eastern corner of the courtyard, cylindrical in the lower part, higher octagonal. It was a typical stone bergfried, i.e. the tower of final defense, similar in construction and internal layout to the tower of Jacobinka at the castle Rožmberk. The Prudnik tower received walls made of unworked stone, 4-5 meters thick at the base, over 23 meters high, 12.5 meters in diameter at the bottom and with an entrance at 12.5 meters. It was accessible using a footbridge from the adjacent defensive wall, suspended on triple, powerful sandstone corbels, finished with a quarter-cylinder.
The lower floor of the tower was in the form of a long shaft, up to 13 meters high, but narrow for 2 meters, used as a prison. Its only opening allowing contact between detainees and the outside world was at the very top, in the vault above the dungeon. The two higher rooms served as food and weapon storage. They were separated from each other by wooden, flat ceiling, while the lower room was as narrow and dark as the prison dungeon. A wall thick passage and entrance portal led to it. A short ramp and stone stairs also ran up the passage, leading into the room above it, in the thickness of a cylindrical wall. These stairs were narrow, steep and led to entrance through the hole in the floor, putting the entering ones in a not very comfortable situation. Upper room had a diameter of up to 5 meters, because the outer wall, at this level already octagonal, narrowed with offsets to a thickness of only 1.5 meters. However, even there the tower did not have any windows. It seems that at first there must have been at least one more floor, which housed one or two chambers heated by the fireplace and illuminated by window openings, in which the feudal was protected in the event of a siege. Above, there should also be a storey of the guards, serving defensive and observation purposes, in the form of hoarding hanging over the face of the tower or combat porch, located in its outline, as well as a high helmet. In addition to performing the place of final defense, the tower also secured the entrance and the castle gate. It was not intended for long-term living (thick and cold walls, no windows, a very high entrance, especially the lack of a comfortable room inside).
In the northern part of the castle there was a main residential house erected in the last quarter of the 13th century. Secondly, although still in the Middle Ages (perhaps during reconstruction from the devastation of 1428), a perpendicular to it and a more magnificent west wing was built. It was wider and longer than the northern one, so it should contain representative rooms. In the apartment system, which developed around the mid-fourteenth century in France, and in the fifteenth-sixteenth century spread throughout medieval Europe, representative and public rooms were located in the central part of the palaces and were relatively easily accessible, while private rooms and chamber were placed on the edges of residential wings. It were chambers heated by fireplaces, with access to toilet facilities. The latter may have been in a four-sided tower visible on Werner’s veduta outside the defensive perimeter within the moat, hypothetically a dansker.
The residential building was connected (or attached to) with a defensive wall about 11-12 meters high (height of the entrance to bergfried tower). Its thickness is unknown, but at such a height it would have to be at least 2 meters. Alternatively, the height of the wall was 5-6 meters with a high, two-story porch with half-timbered hoarding, and the thickness would be correspondingly smaller. The castle was also surrounded by a lower outer perimeter wall, 1.8 meters thick, perhaps built in the first half of the 15th century during the Hussite wars. Its crowning was a battlement, while in the lower parts it was reinforced with buttresses protecting against slipping from the riverside slopes. Soil layers from the Middle Ages found between the two strings of walls testify that inter-wall area was used for indoor cultivation and gardens.
The gate of the castle consisted of a multi-story building with a gate passage preceded by a foregate, a fairly high four-sided tower adjacent to the building from the north and a low flanking tower the southern corner of the castle. The whole complex was surrounded by an earth rampart and a double moat from which the municipal water supply was fed. A drawbridge led from the lower part of the town to the castle. The written sources also mention numerous sheds, stables, residential buildings of the servants and the farm, which were adjacent to the castle.
Current state
Only a cylindrical tower, 23 meters high, known as the Woka Tower or Pagan Tower, has survived from former castle. In 2009 it was renovated and upgraded. The medieval hoarding and the shingle roof were reconstructed. The tower is under the protection of the Museum of the Prudnik Land. Sightseeing is available from May 1 to September 30: Saturdays and Sundays from 10:00 to 18:00, and Tuesdays to Fridays from 10:00 to 16:00.
bibliography:
Chodkowska A., Chorowska M., Wirtualna rekonstrukcja średniowiecznego zamku w Prudniku, “Architectus”, 1 (57), 2019.
Chorowska M., Drużyłowski E., Zamek w Prudniku w świetle badań archeologiczno – architektonicznych z 2010 roku [w:] Prudnik w średniowieczu. Studia nad początkami miasta, red. W.Dominiak, Prudnik 2016.
Leksykon zamków w Polsce, red. L.Kajzer, Warszawa 2003.
Siemko P., Zamki na Górnym Śląsku od ich powstania do końca wojny trzydziestoletniej, Katowice 2023.

