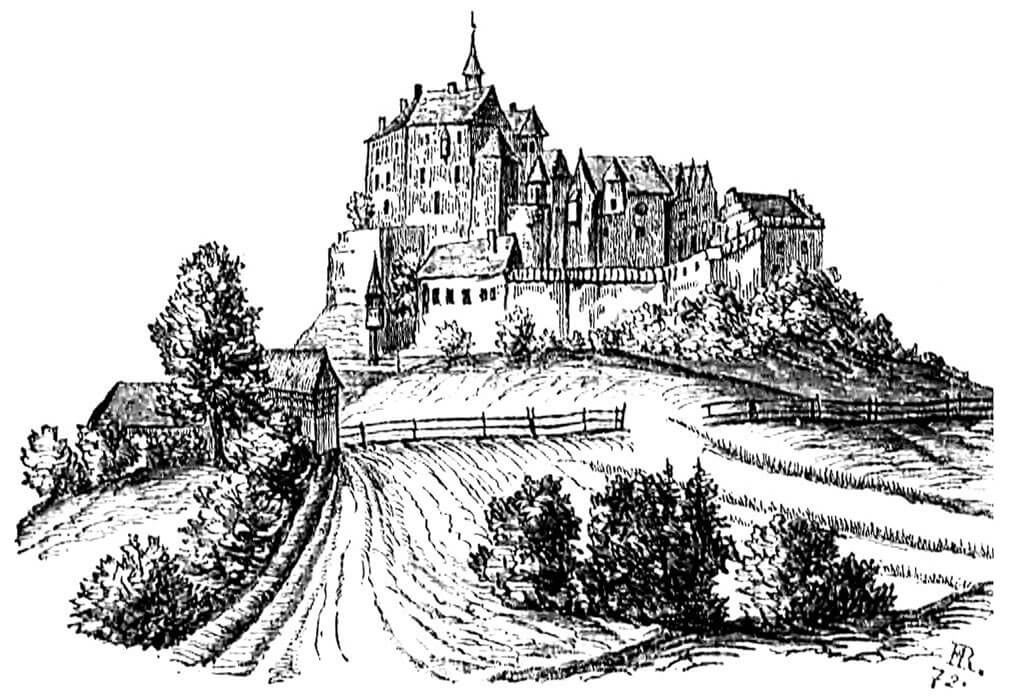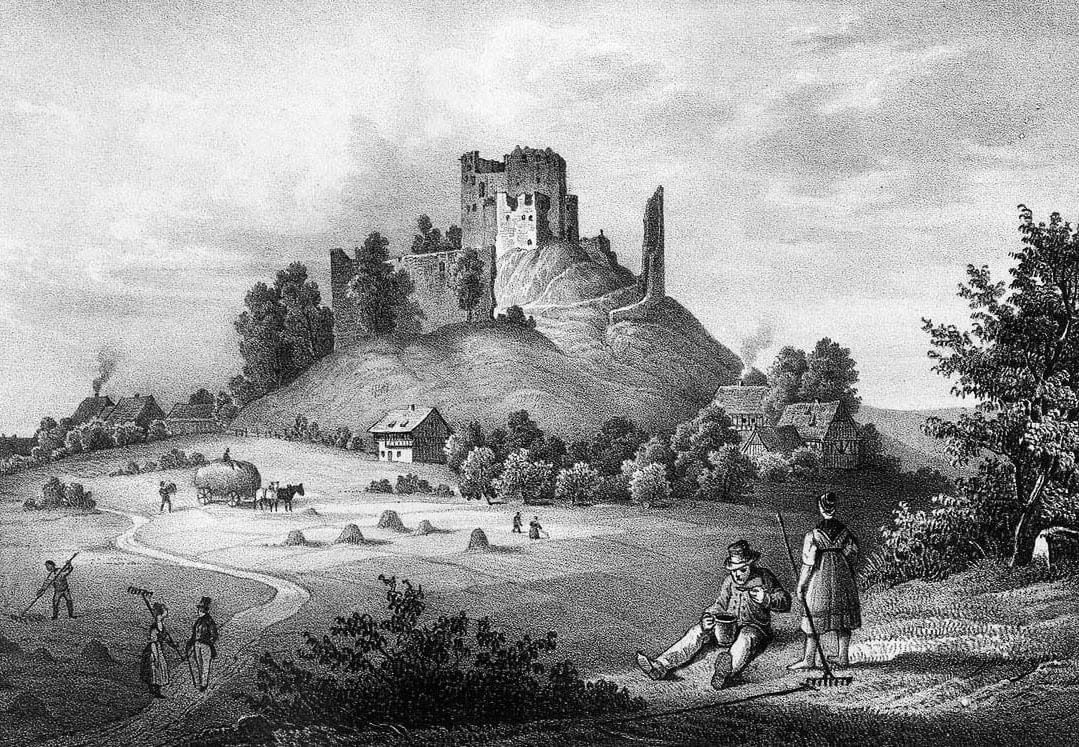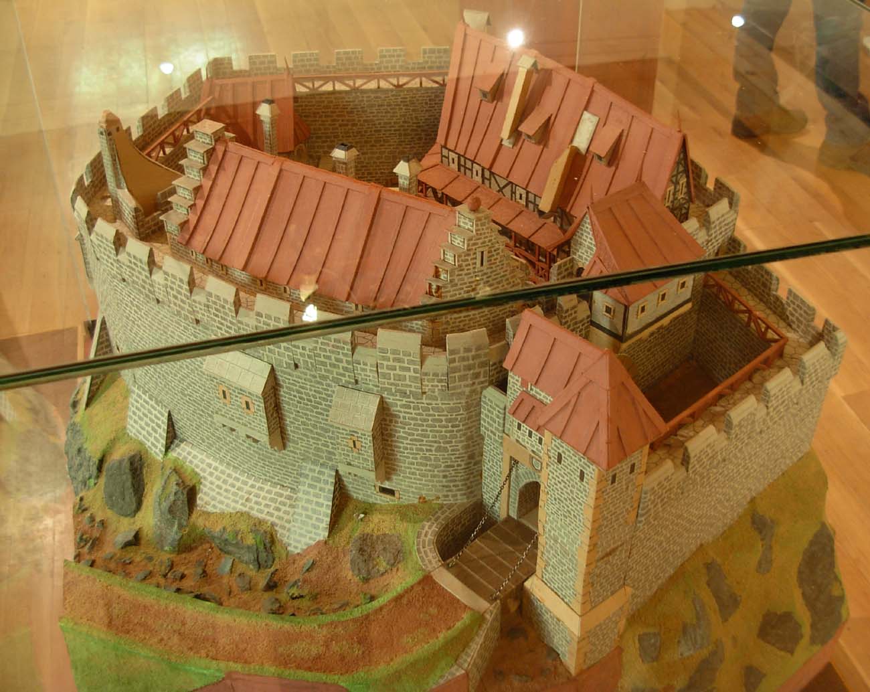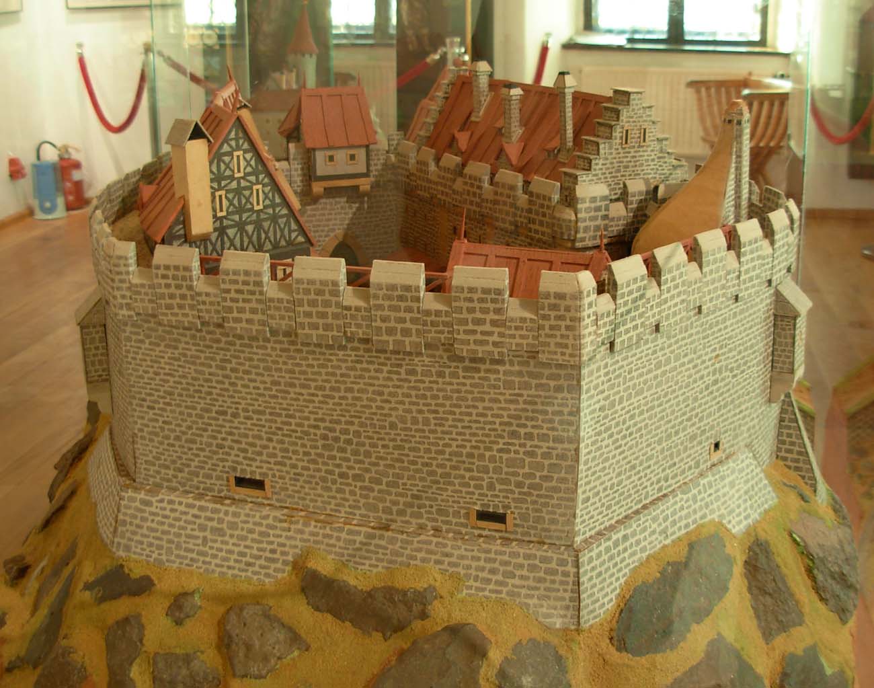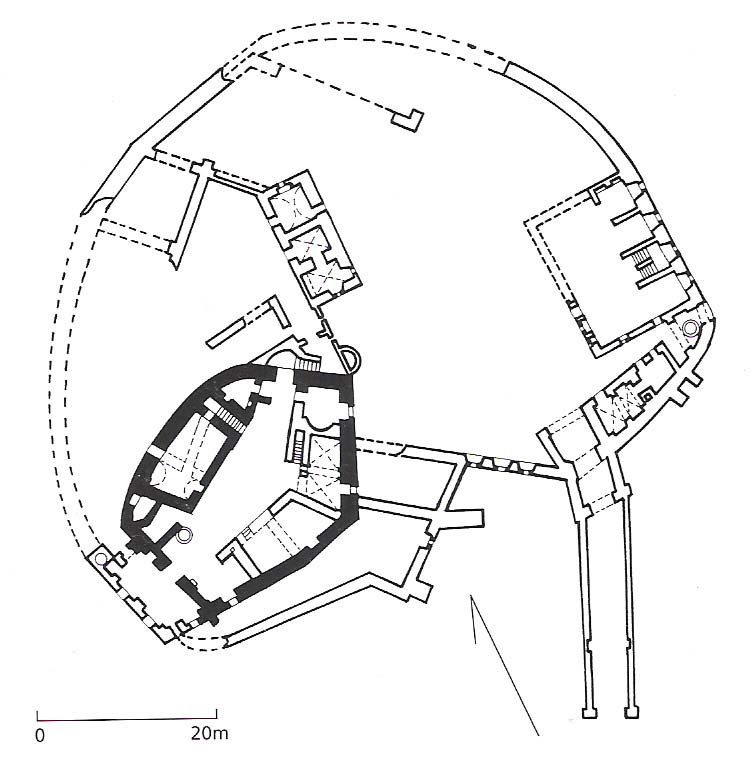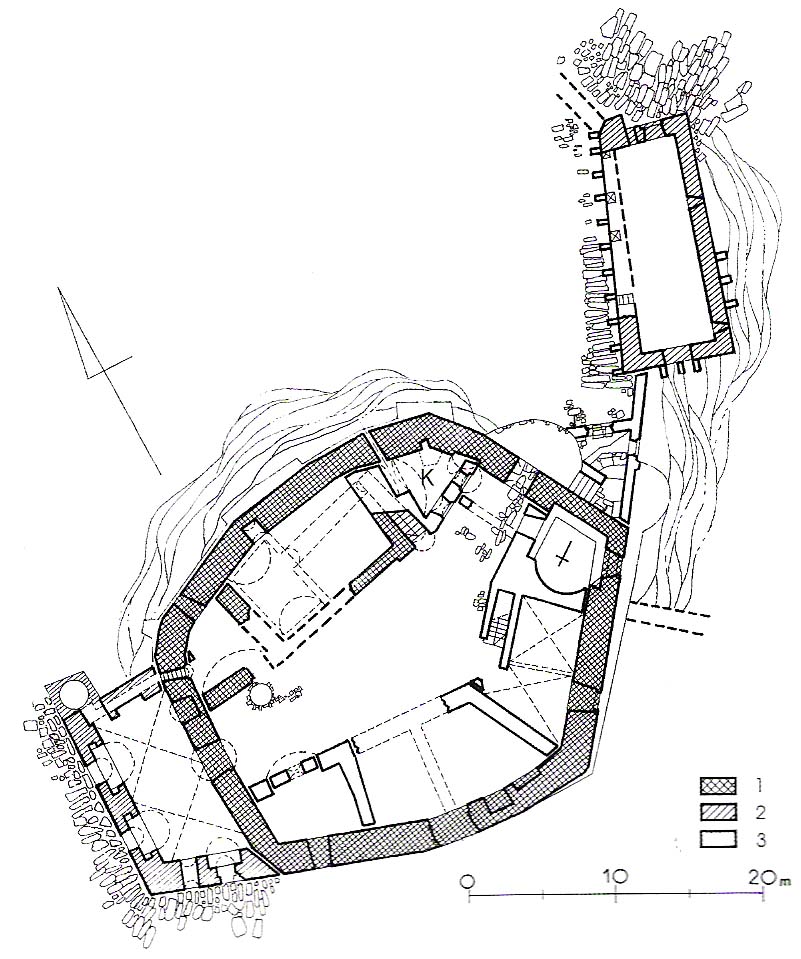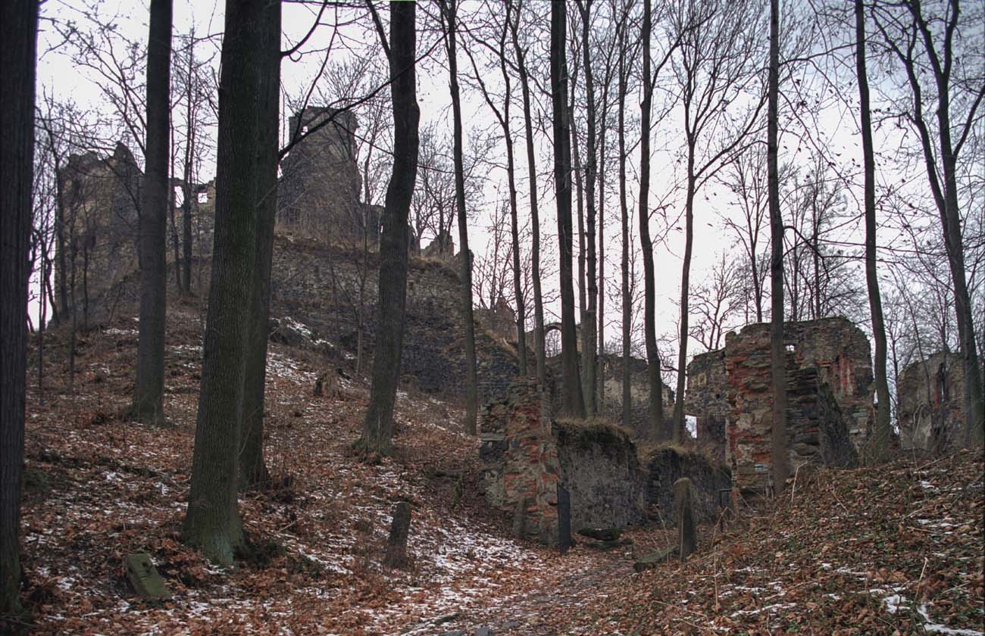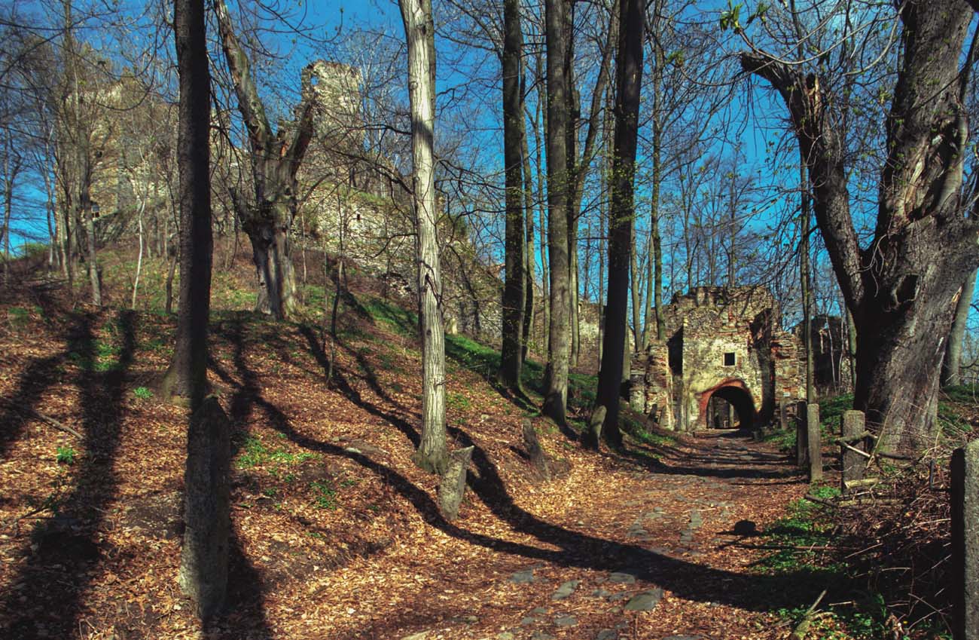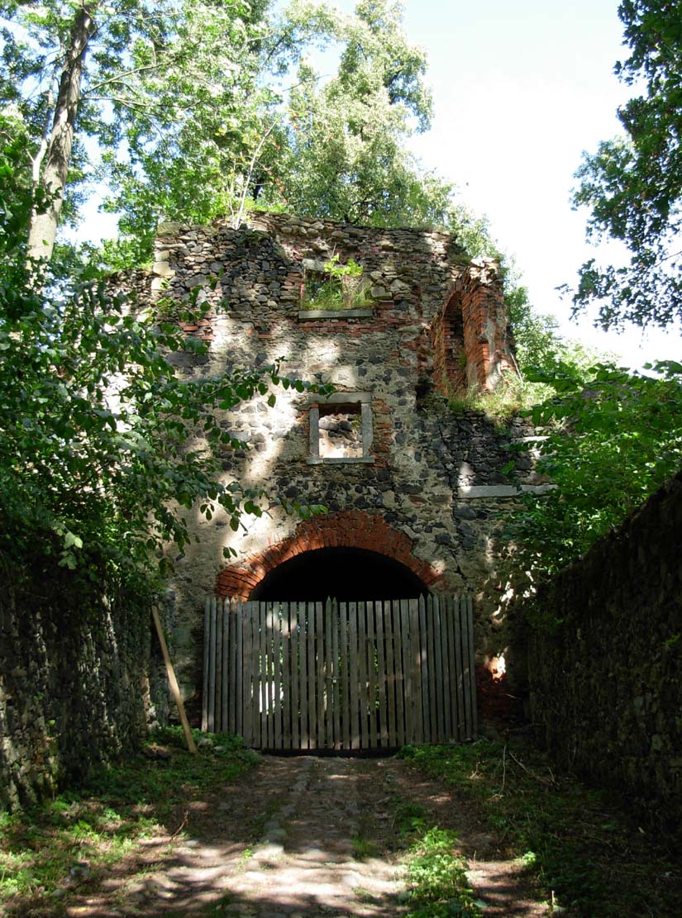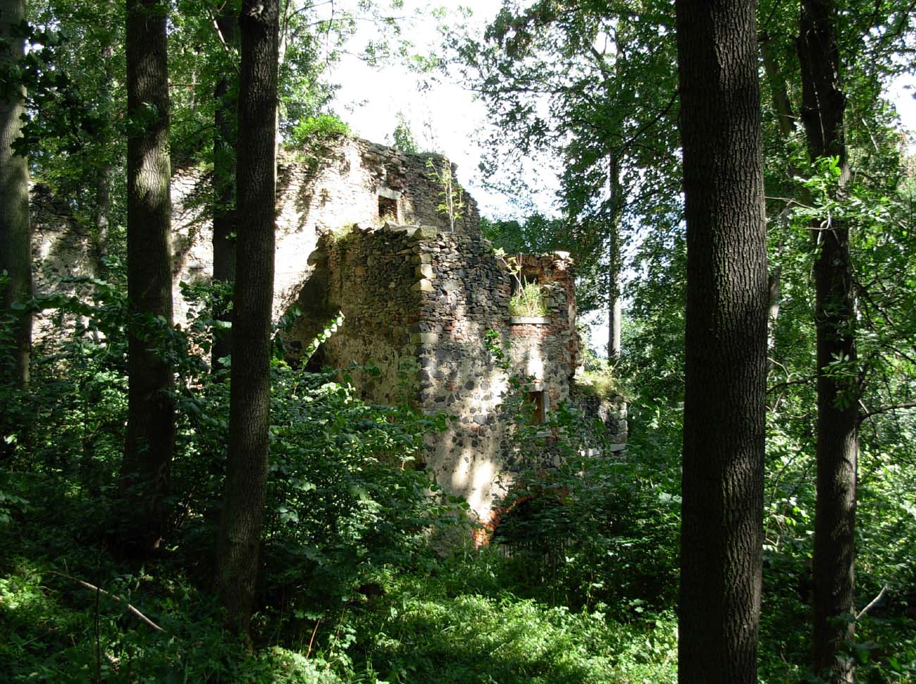History
The oldest certain record confirming the existence of Gryf Castle was created around 1305 noting the existence of “districtus circa Greiffenstein”. Earlier mentions probably referred to other strongholds, because the name Greiffenstein was very popular in German-speaking countries, although already in 1254 a certain Wittigo de Griphenstein appeared in documents, who made a grant from two nearby villages (Olszyna and Ubocze). Possible founders of the castle could also have been the grandson of Henry the Bearded, Prince of Głogów Konrad in the third quarter of the 13th century, or the Prince of Jawor Bolko I the Strict in the fourth quarter of the 13th century. The construction of the castle would then be associated with the colonization campaign and the organization of administration on the south-western borders of Silesia, and Gryf would have been an important stronghold of the princes of Świdnica-Jawor in the initial period of its existence, due to its strategic location near the border and the road leading from Lwówek to the Bohemia.
Subsequent records noted the functioning of the castle in 1353 (“Greifenstein”) and 1364 (“Griffenstein”), within the towns and fortresses of the Świdnica-Jawor principality and the dominion of Bolek II handed over to his niece Anna, and thus to the emperor and king of Bohemia, Charles IV. It is also known that in 1369 the son of Seifried was a burgrave, a certain Vinzenz, and in 1372 Fritsche von Ronow, in 1381 Albrecht von Poschwitz, in 1383 Albrecht von Froburg, and in 1387 Gunther von Rohnau. Until the end of the fourteenth century, the castle was in the possession of the Dukes of Świdnica, and after their end, with the death of Duchess Agnes of Świdnica in 1392, it became the property of the Czech King Wenceslas IV. The indebted king handed it over to the knight Beneš from Choustnik in the same year for 900 kopas of Prague groschen. At that time, the estates included the castle, the town of Gryfów with the judiciary, customs, salt privilege and church patronage, the town of Mirsk and the surrounding villages. The ruler reserved the opening of the castle to him, his successors and the princes of Świdnica or his officials.
In 1399 and 1400 Beneš of Choustnik leased his Silesian estates, including the Gryf castle, to Gotsche II Schoff, the lord of Chojnik and Stara Kamienica, for whom Gryf eventually became the most important residential seat, although he initially held it as a mortgaged asset. Eventually Gotsche II purchased the entire estate, thanks to which the castle became the property of the Schaffgotsch family and remained in their hands until 1798, with only short interruptions. The purchase took place before 1418, when Wenceslas IV confirmed the rights of Hans and Gotsche, sons of the Gotsche II, to full disposal of Gryf Castle and the towns of Gryfów and Mirsk belonging to this fief. By the mid-15th century, they and their descendants had enlarged their new seat with a stone middle and lower baileys.
In the 16th century, the Schoffs treated Gryf as their residence and family “nest”. They wrote “from Chojnik”, but from the time of Ulrich I, who died in 1543, they extended their predicate, calling themselves “from Chojnik and Gryf. Ulrich, who died in his old age, was followed by his son Hans, the royal senior steward and vicecapitaneus, and later senior court judge and subdapifer. He was to start work on the reconstruction and expansion of the castle in 1546, charging the townspeople from Mirsk and Gryfów with costs.
In the 17th century, the castle was besieged twice by the Swedes. In 1639 it was defended inflicting heavy losses on his attackers, but in 1645 castle garrison capitulated after heavy fire and two assaults. The new commander of Gryf carried out the necessary repairs, thanks to which the Swedes defended the castle against the imperial troops a year later. After the enemy had withdrawn, repairs were continued, and the Swedes themselves left the Gryf in 1650 under the Peace of Westphalia. In 1745 the castle was occupied by the Prussian army, and in 1778 it was turned into a strong, early modern fortress. Perhaps the damage done on this occasion caused Schaffgotsch’s resignation from the old seat and accelerated its downfall. In 1799 it was partially demolished for material to build a farm and since then it has remained in ruin.
Architecture
Located on a high hill, the castle was built of black basalt. The highest situated upper ward was erected on the plan of an irregular, elongated pentagon measuring approximately 33 x 28 meters. The extended main house, approximately 9 x 20 meters, was divided asymmetrically into two rooms and added to the northern part of the walls. The cellar of the building consisted of a vaulted room and a slipway, probably used to roll the barrels. Its exit was near the kitchen (K on the plan), which was located in the corner between the wall and the house. Its presence is evidenced by a stone gutter to disposal sewage, which is embedded in the perimeter wall of the castle. To the left of the early modern gate (in front of the original gate) was a chapel on which wall, the once painted image of the griffin was located. With time, the whole interior of the upper castle was built inside the inner faces of the defensive walls. To the north of the castle was located the middle castle, and from the east was located, occupying the largest area, the lower castle.
From the west side was the original gate. According to some studies, it had later added foregate and the quadrilateral turret from the north. According to others, it was not a foregate, but a building. It was supposed to lead the entrance from the middle castle to its vaulted grounf floor, and the first floor was to be connected to the courtyard of the upper castle. The second gate leading to the upper castle was placed in the north-east section of the perimeter wall. On its outer side there is a semicircular terrace, perhaps the relics of the semicircular tower.
The middle bailey was located north of the upper one. In the plan, it resembled an irregular triangle. A gatehouse was located in the northern corner, and at the height of the eastern, protruding section of the perimeter wall in the 16th century, a four-sided building was created, protruding in front of the face of the defensive wall. The building on the ground floor was three-space, cross-vaulted, and on the level of the second storey, it was single-space. Most likely, the building had residential functions, as two bay windows were hung on the external facades, each mounted on three stone consoles. A porch running along the inner, west façade also rested on similar corbels.
From the north and east sides of the hill there was a large lower ward. In its eastern part, a four-sided building with cellar adjoined to the perimeter wall, and along the south-eastern section of the perimeter wall, buildings with proportions of elongated rectangle ran. They were limited by the gate, which consisted of the gatehouse placed inside the perimeter, the foregate and the elongated neck departing from it, extended to approximately 30 meters, located at a slight slant in relation to the axis of the gatehouse.
At the latest in the middle of the 16th century, a tower-like palace was erected on the upper ward with three floors added to the wall from the outside, west side, directly on a rocky cliff. It housed vaulted cellars on the lowest level. The second storey, located at the courtyard level, had a large interior measuring 5.5 x 11 meters. It was illuminated by regularly arranged windows set in semicircular recesses with side seats, and the entrances were located on the axis of the upper courtyard and from the middle ward, accessible via a spiral staircase. In addition, there was a latrine from the east. The top floor was equipped with a similar latrine and a fireplace, while the building was crowned with roofs with two gables, covering two attic floors, probably also residential.
Current state
At present the castle is preserved in the form of a readable ruin. It is privately owned and unfortunately remains in a very neglected state, and the owner does not invest to improve this condition. The castle’s form preserved to this day is the result of multiple transformations, even within the oldest upper ward. The outline of the peripheral wall of the middle and lower baileys, as well as parts of their gate complexes, also come from the Middle Ages. In early modern times, an annex of the upper ward on the western side, a rectangular building on the middle bailey, some or all of the buildings along the peripheral wall of the lower bailey and the gate’s neck and bastion in the southern part of the complex could have been built.
bibliography:
Boguszewicz A., Corona Silesiae. Zamki Piastów fürstenberskich na południowym pograniczu księstwa jaworskiego, świdnickiego i ziębickiego do połowy XIV wieku, Wrocław 2010.
Chorowska M., Rezydencje średniowieczne na Śląsku, Wrocław 2003.
Chorowska M., Dudziak T., Jaworski K., Kwaśniewski A., Zamki i dwory obronne w Sudetach. Tom II, księstwo jaworskie, Wrocław 2009.
Leksykon zamków w Polsce, red. L.Kajzer, Warszawa 2003.

