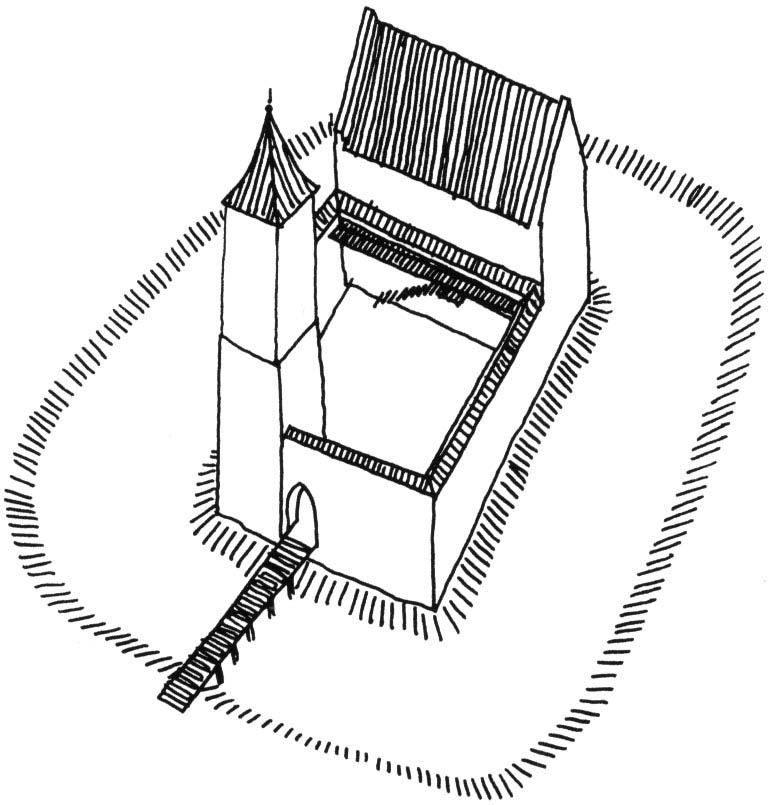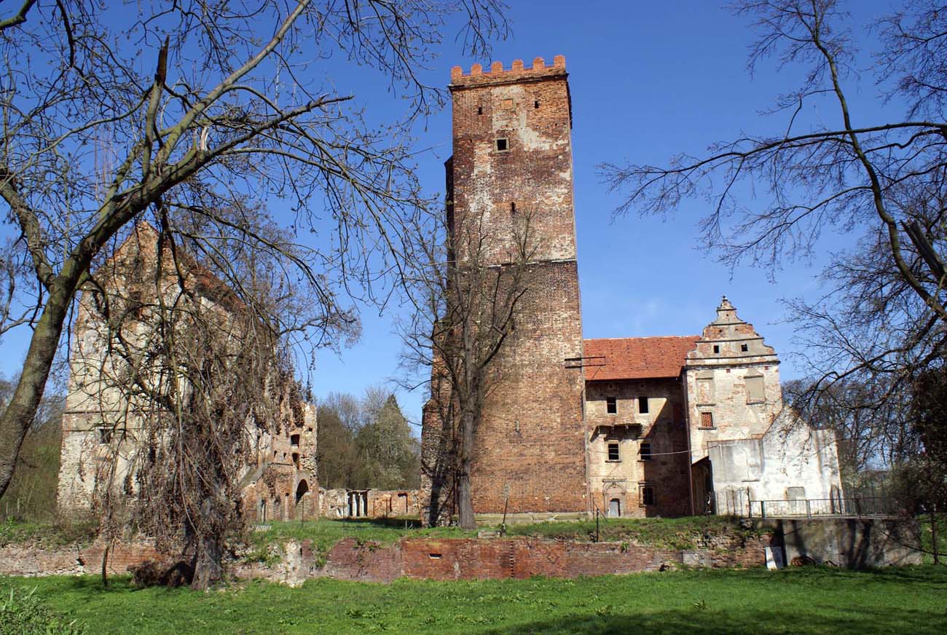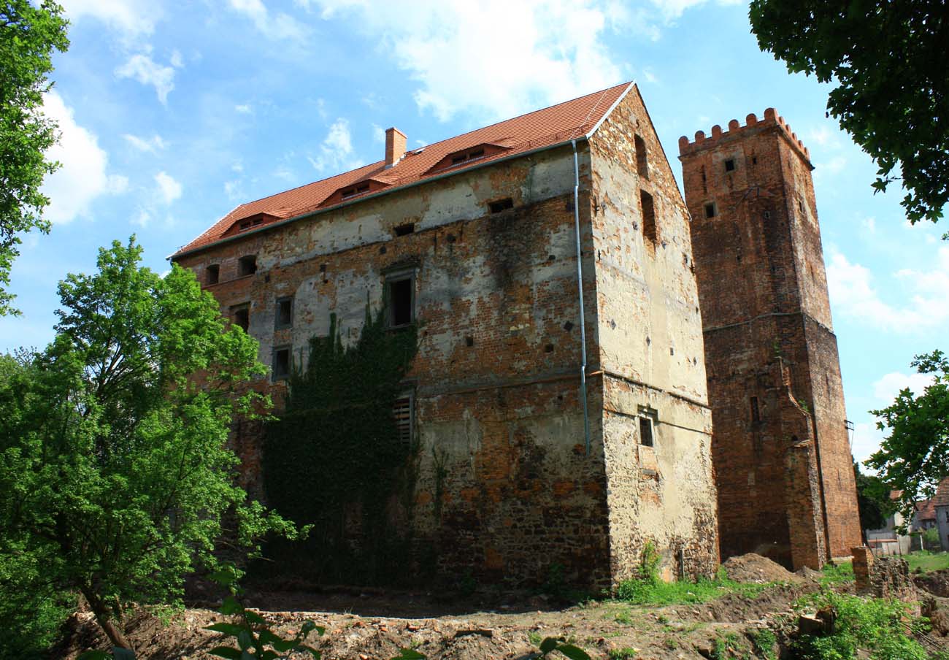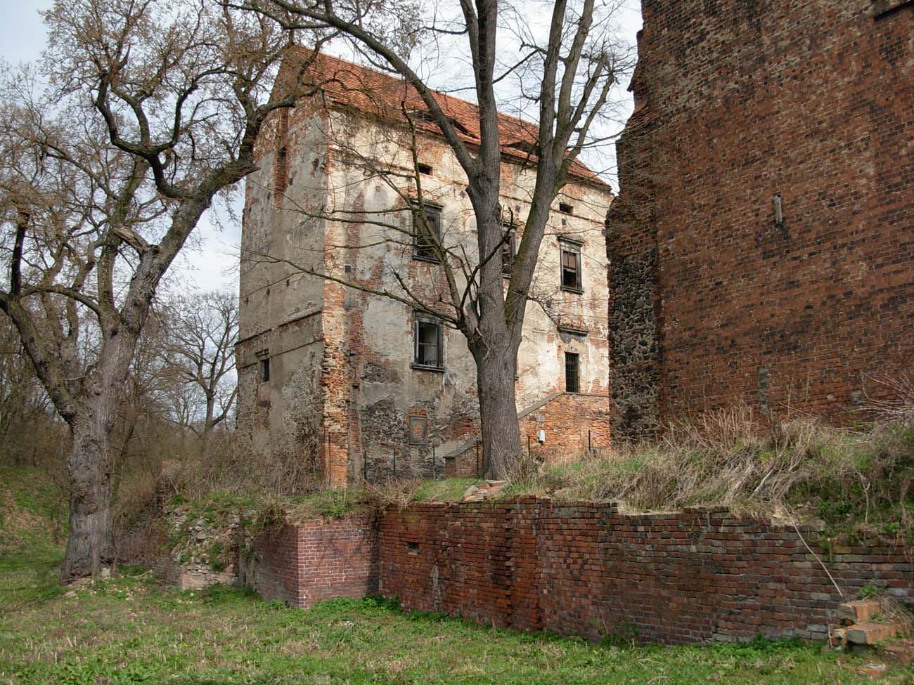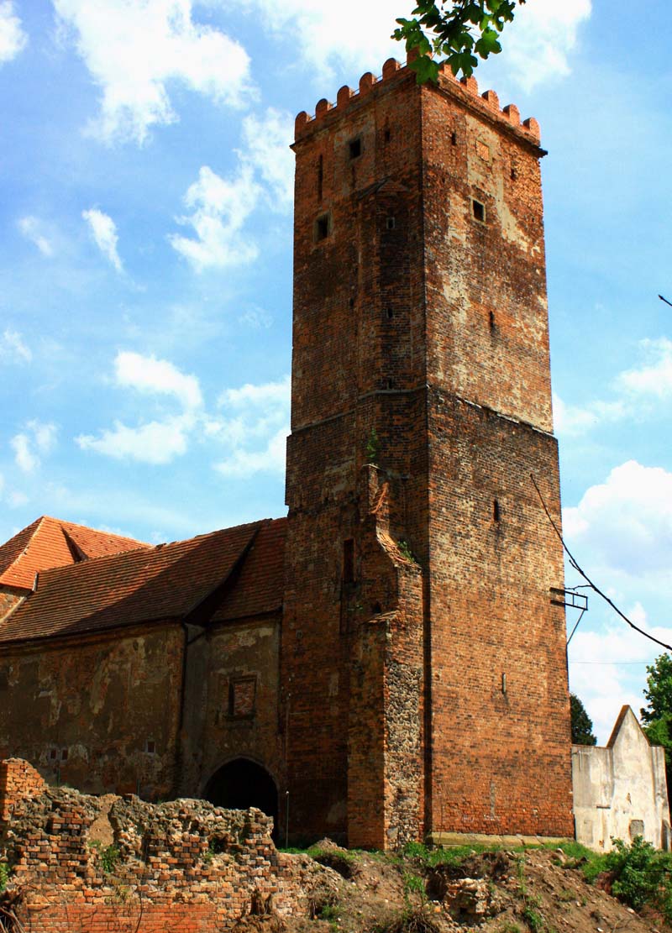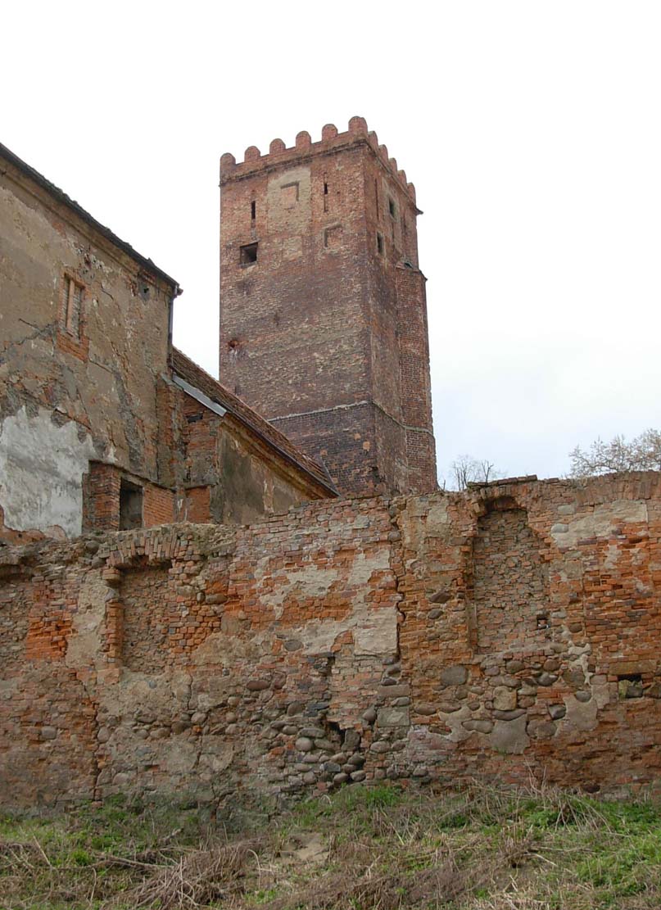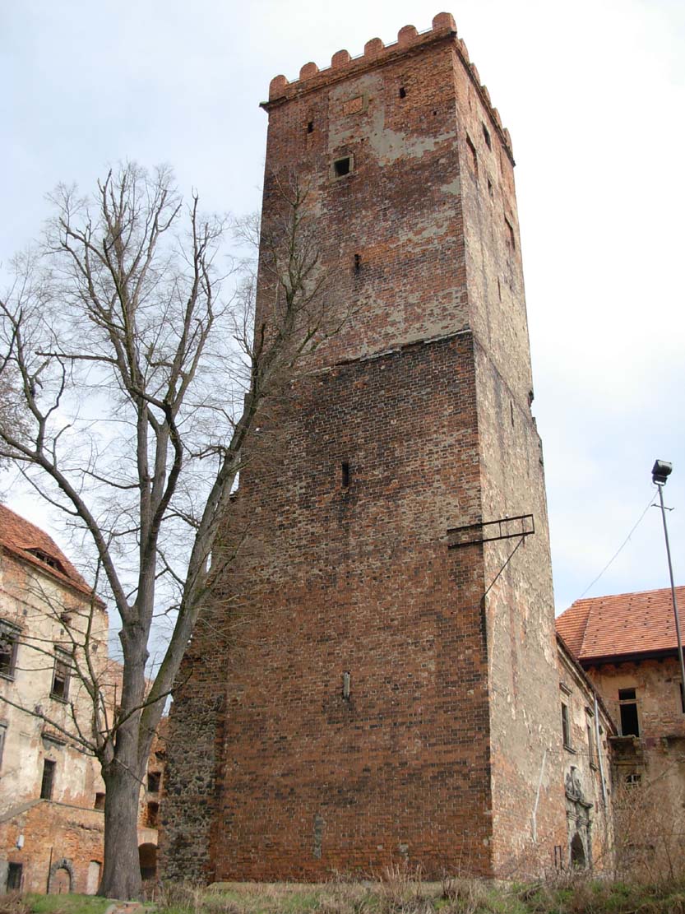History
The first brick foundation was probably built by the members of the von Parchwitz family, probably at the turn of the 13th and 14th century. At the end of the 14th century, the fortress was temporarily occupied by the Legnica princes and then von Zedlitz family. In the 16th century the castle was rebuilt into a renaissance residence. The fortifications were also upgraded, creating an external bastion circuit and a chapel was added. In the eighties of the 16th century the building was enlarged by a new eastern range. Since the end of the century, the castle has once again been the residence of the prince of the Legnica. In 1612 it was captured by the Swedish army. The next owners of the Prochowice were the Habsburgs, and in the years 1742-1820 Hohenzollerns. In 1945 the building was partly destroyed by warfare.
Architecture
The medieval castle had a projection similar to a rectangle measuring 26×38 meters. A brick house measuring 10×25 meters adjoined to the northern curtain, it was a three-storey building witch cellar. The ground floor was erected from stone and boggy ore and brick, above only from bricks. The first floor was divided asymmetrically into two rooms, the smaller one was covered with a timber ceiling, larger had brick barrel vault. There were two outer latrines in the rooms, the west had a timber construction. The entrance to the first floor led from the inner courtyard by timber, external stairs. From there, you could get to the defensive porches surrounding the inner ward.
The height of the wall curtain was 11 meters. In its southern section, an entrance gate was located, flanked from the west by a four-sided tower with a height of 30 meters. The gate was preceded by a drawbridge over the moat surrounding the castle. Reconstruction of the Zedlitz family from 1540 led to the addition of a chapel and the building perpendicular to it, in the south-east corner of the castle.
Current state
In modern times, the most important elements of the castle have been preserved, including the oldest part, the medieval range of the castle and the castle’s tower. Until recently the building was very ruined and neglected. Currently it is in the hands of a private investor who has started renovation of the monument.
bibliography:
Chorowska M., Rezydencje średniowieczne na Śląsku, Wrocław 2003.
Leksykon zamków w Polsce, red. L.Kajzer, Warszawa 2003.


