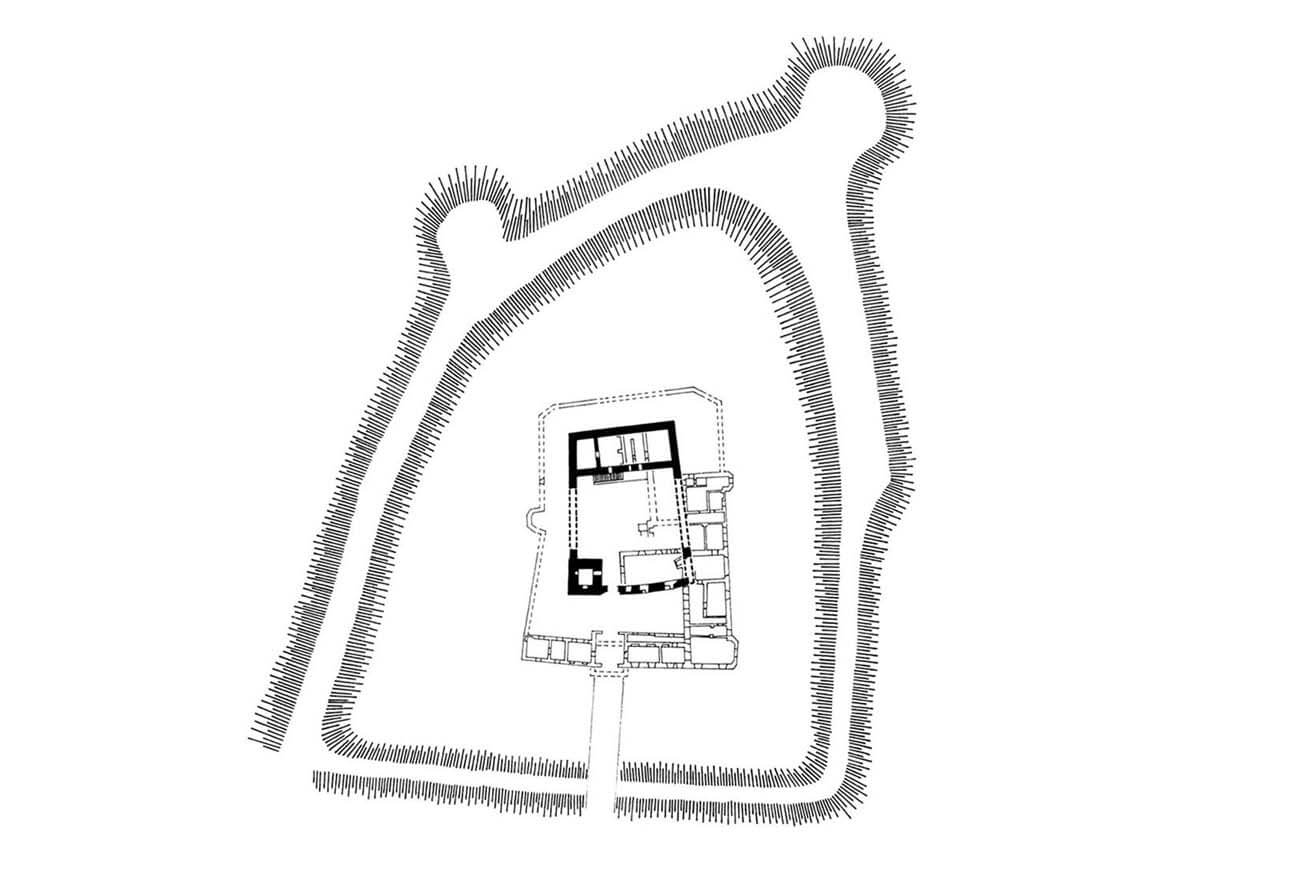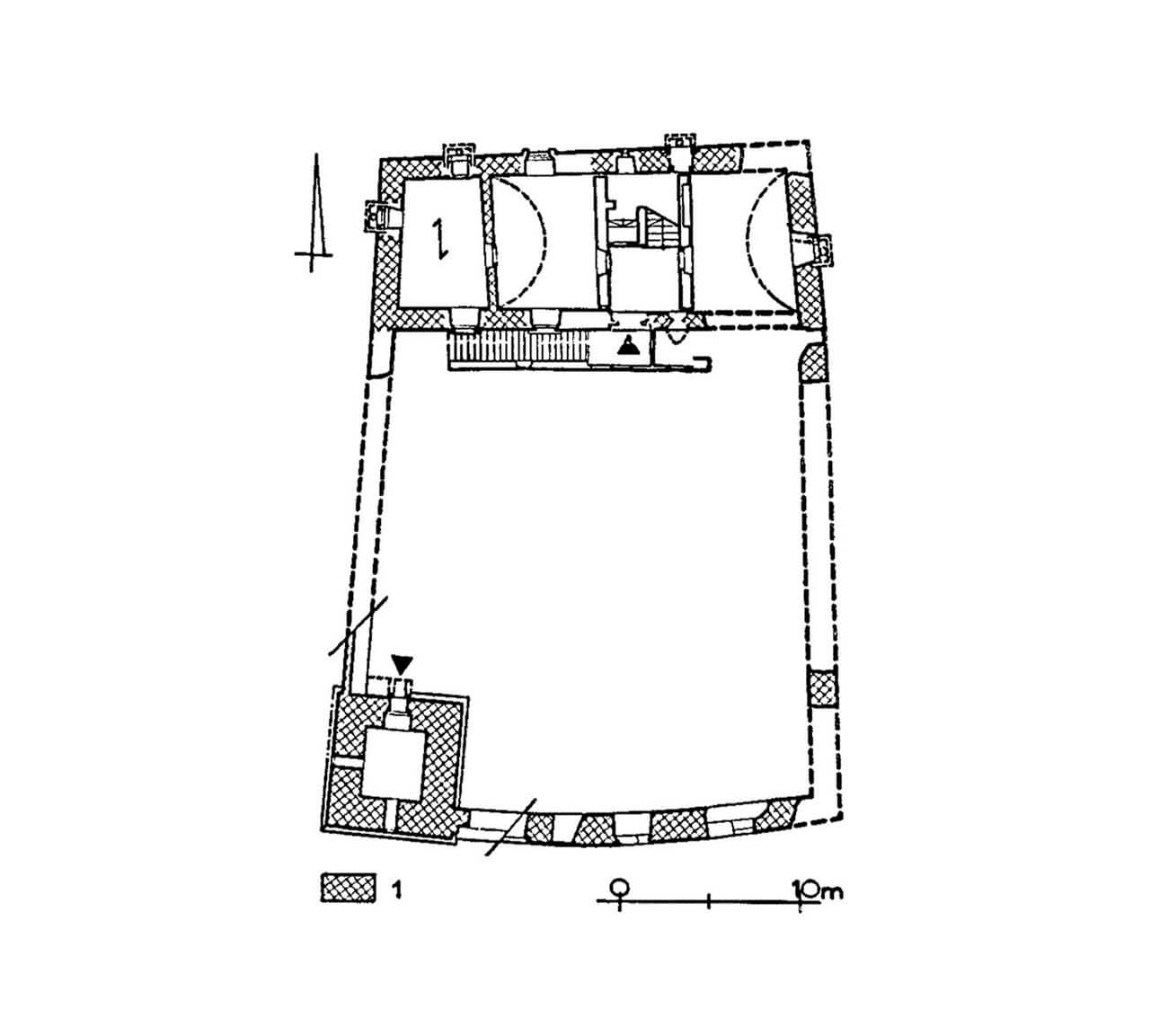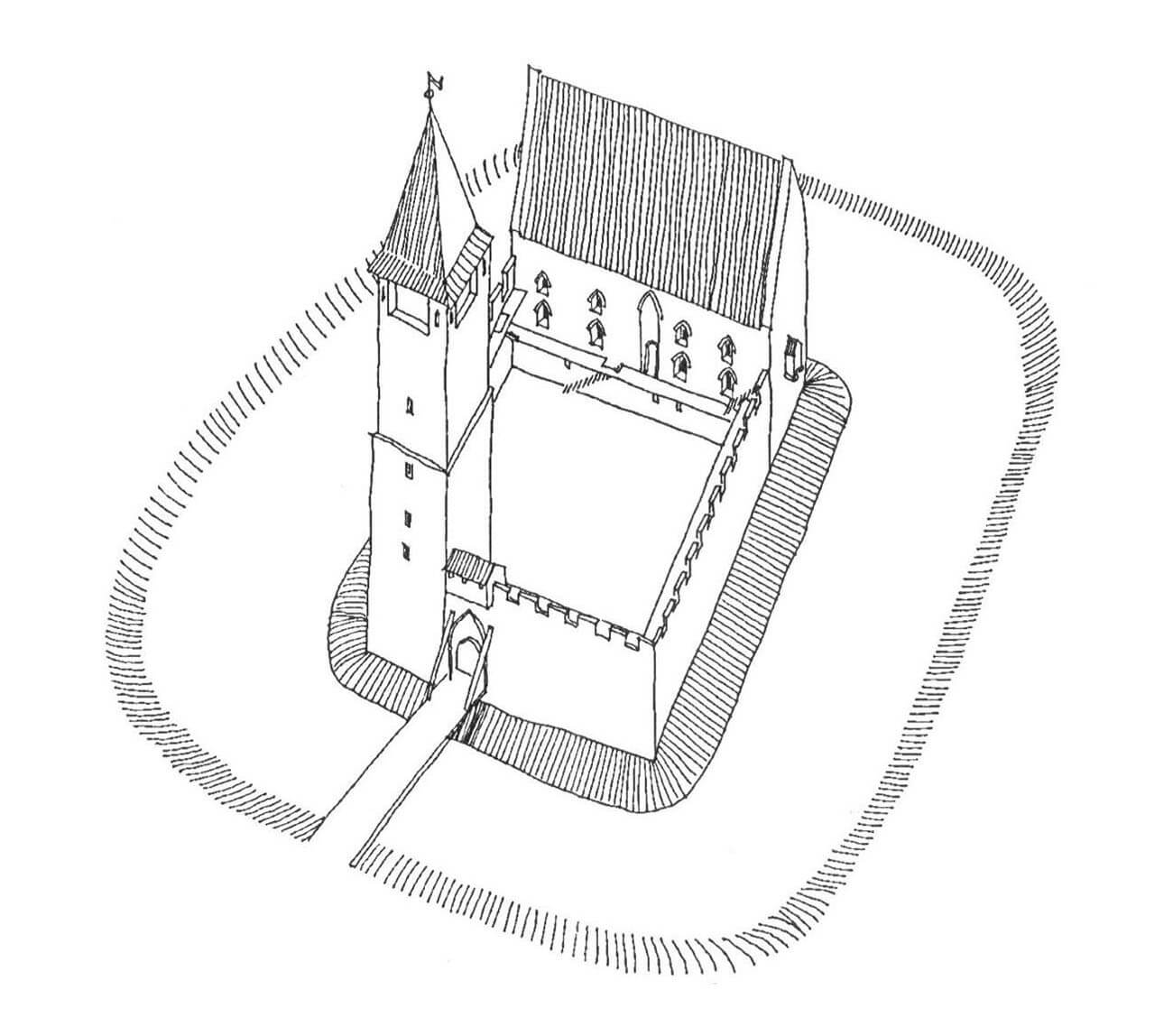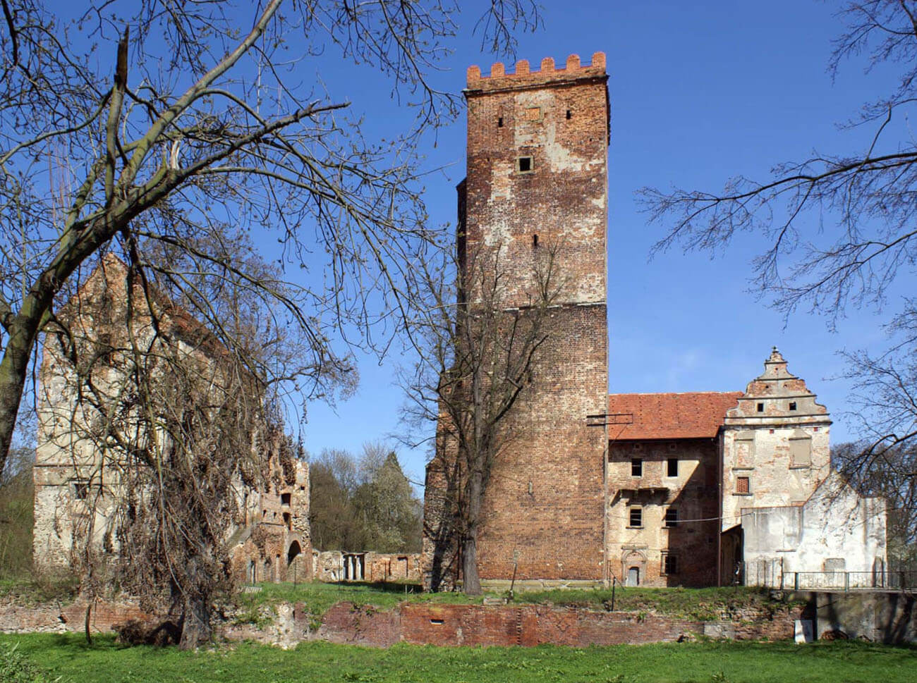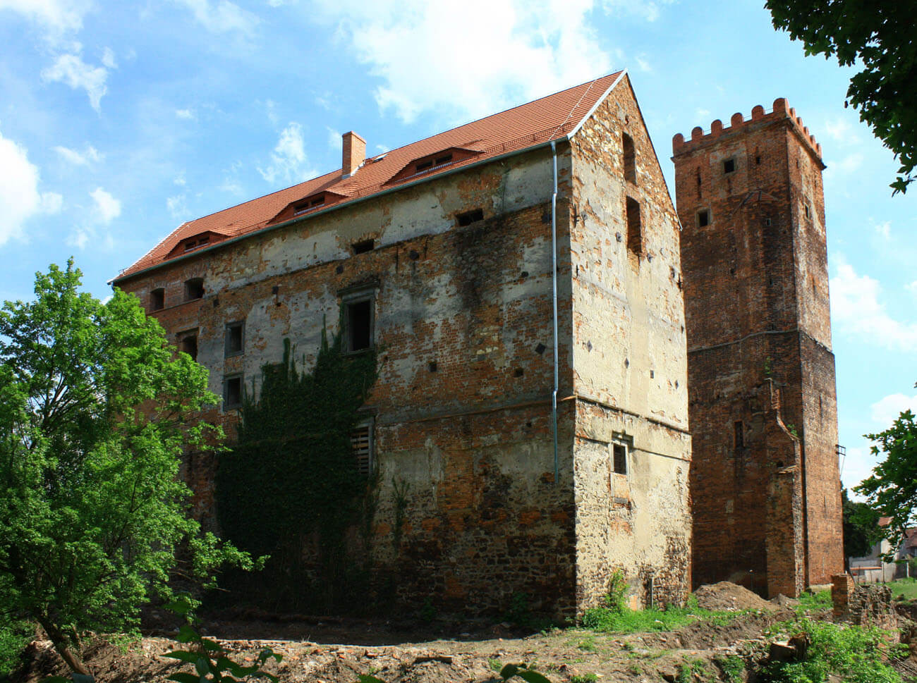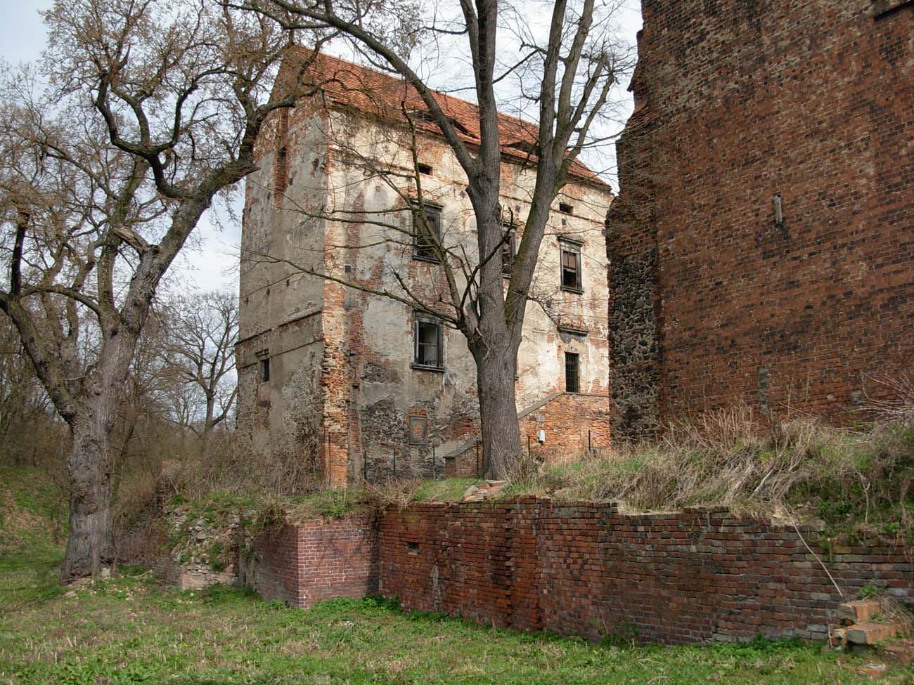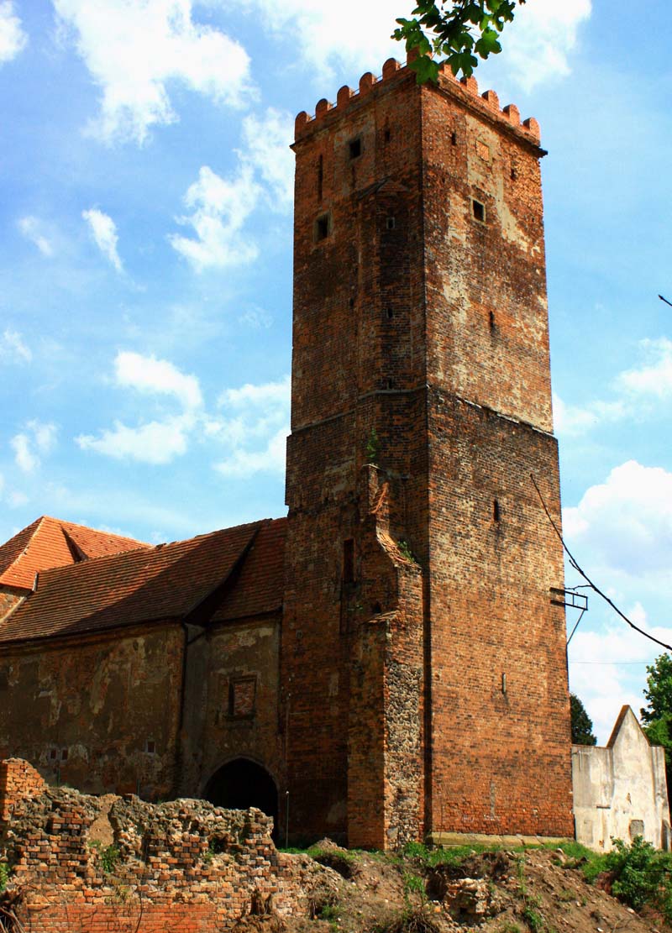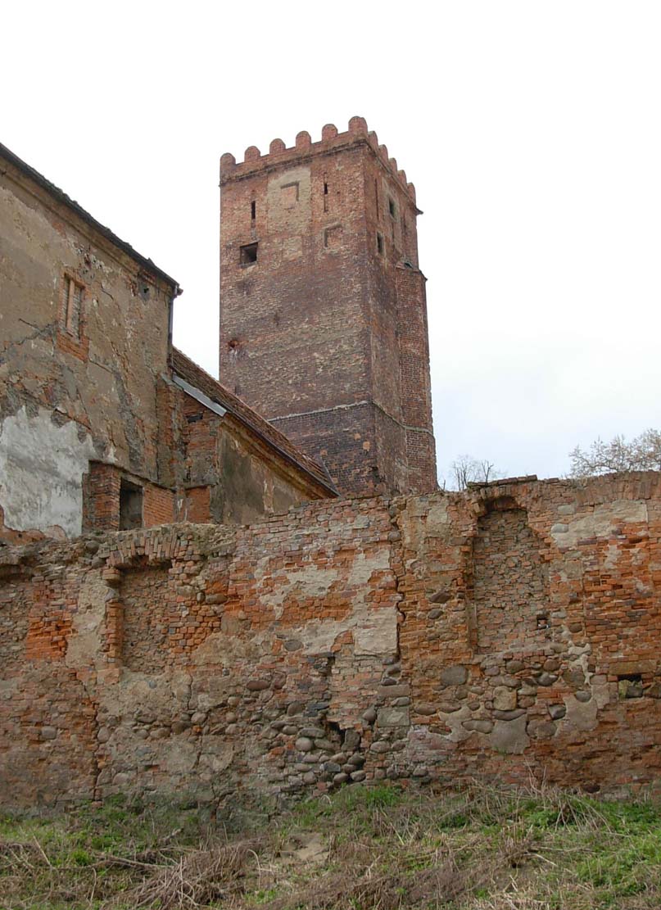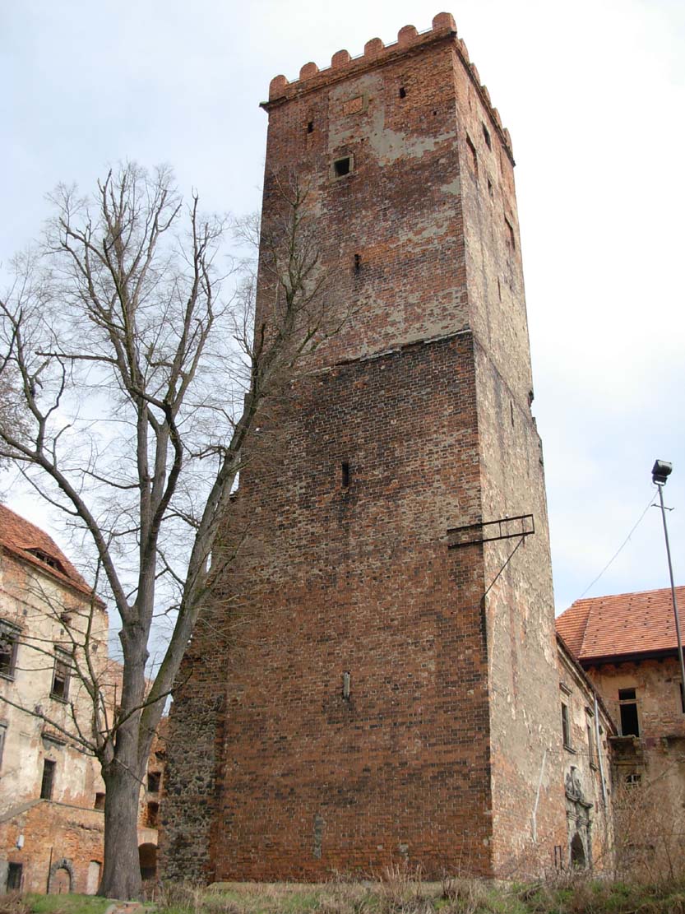History
The first brick residential and defensive building in Prochowice (German: Parchwitz) was probably built by members of the von Parchwitz family at the turn of the 13th and 14th centuries. At the end of the 14th century, the fortress was temporarily occupied by the Legnica princes and then von Zedlitz family. In the 16th century the castle was rebuilt into a renaissance residence. The fortifications were also upgraded, creating an external bastion circuit and a chapel was added. In the eighties of the 16th century the building was enlarged by a new eastern range. Since the end of the century, the castle has once again been the residence of the prince of the Legnica. In 1642 it was captured by the Swedish army. The next owners of the Prochowice were the Habsburgs, and in the years 1742-1820 Hohenzollerns. In 1945 the building was partly destroyed by warfare.
Architecture
The castle was built on the northern side of the Kaczawa riverbed, which separated it from the fortified town and the parish church on the opposite bank. The waters of the river were used to fill the moat surrounding the entire complex via a canal led from the east, and together with the marshy, flooded areas of the valley, they were also the main protection of the castle in an area devoid of major height differences.
The medieval castle had a plan close to a rectangle measuring 26 x 38 meters, marked out by a defensive wall about 11 meters high. The entrance gate to the courtyard was located on the southern side, where it was flanked from the west by a quadrangular tower 30 meters high. The entrance was preceded by a drawbridge over the moat, but it did not have a foregate or any gatehouse. The main residential building of the castle filled the entire width of the northern part of the courtyard. The rebuilding of the Zedlitz family from 1540 led to the addition of a chapel in the south-eastern corner and a wing perpendicular to it.
The main residential building was built of stone, bog ore and brick, above it only of brick, on the plan of an irregular elongated quadrangle measuring 9.5-10.5 x 24-25.5 meters. Originally it contained a basement, ground floor and two upper floors with heights from 3.5 to 4 meters. The facade in the middle was decorated with a high, pointed-arched blende, which probably housed the entrance opening to the first floor, accessible from a wooden porch, which in turn was accessed by wooden stairs. From the porch one could also get to the wall-walk running around the courtyard. The windows of the building on the residential floors were pointed and splayed in the same shape, regularly arranged in the facade. The lower floors, intended for utility and auxiliary purposes, were lit only by slits.
Inside, the first floor of the northern building was divided asymmetrically into two rooms, the smaller of which was covered by a wooden ceiling, and the larger by a brick barrel vault. The latter, due to its direct connection with the entrance porch, probably played a representative, publicly accessible role, while the smaller one was a more private living room. Both rooms had two latrines, with the western one having a wooden structure before being converted into a window in the 16th century. The entire second floor of the building was probably intended for living rooms. The ground floor and the basement traditionally served utility and storage purposes.
Current state
The most important elements of the castle have survived to this day, including its oldest part: the medieval residential house and the quadrangular tower. Until recently, the building was very damaged and neglected. It is currently in the hands of a private investor who has begun the renovation of the monument. Inside the medieval building, all divisions apart from the first floor are early modern. The barrel vault has not survived, and most of the windows and portals have been transformed. Only the consoles remain of the latrines and window bays. The tower has a modernized finial on the added top floor. Of the sections of the defensive wall, the eastern and western curtains have not survived, while the southern one is incorporated into the early modern building.
bibliography:
Chorowska M., Rezydencje średniowieczne na Śląsku, Wrocław 2003.
Leksykon zamków w Polsce, red. L.Kajzer, Warszawa 2003.

