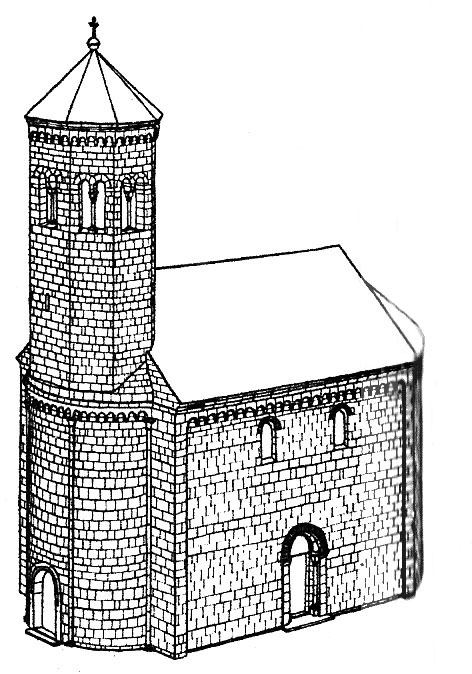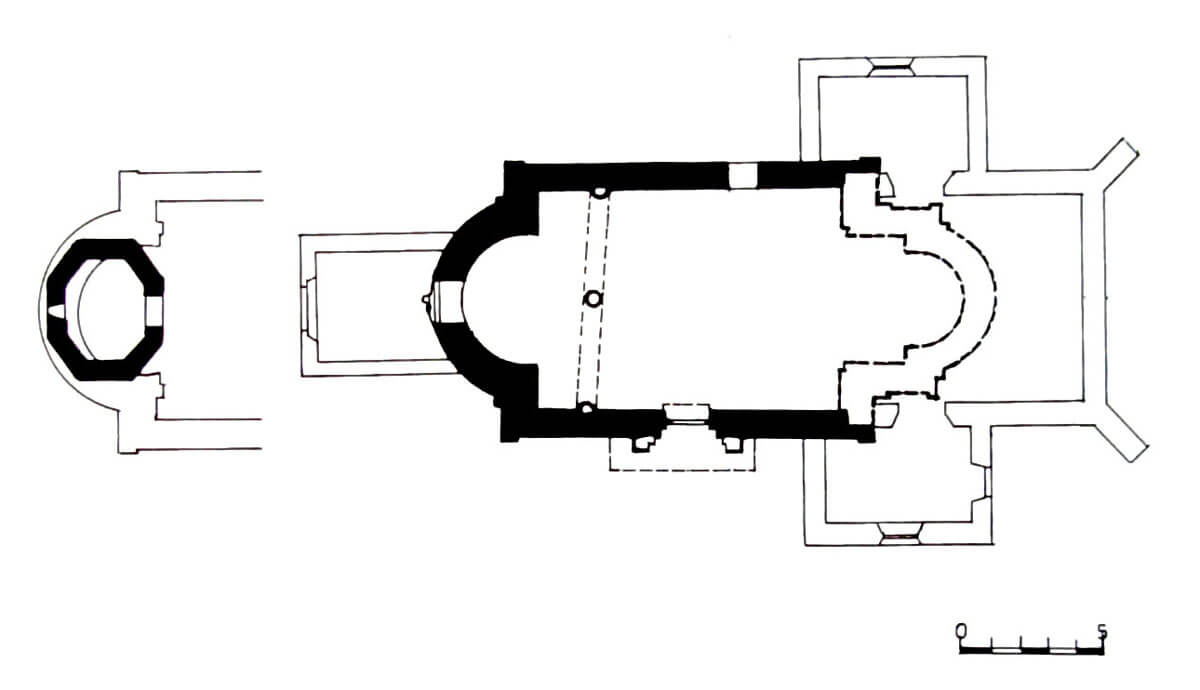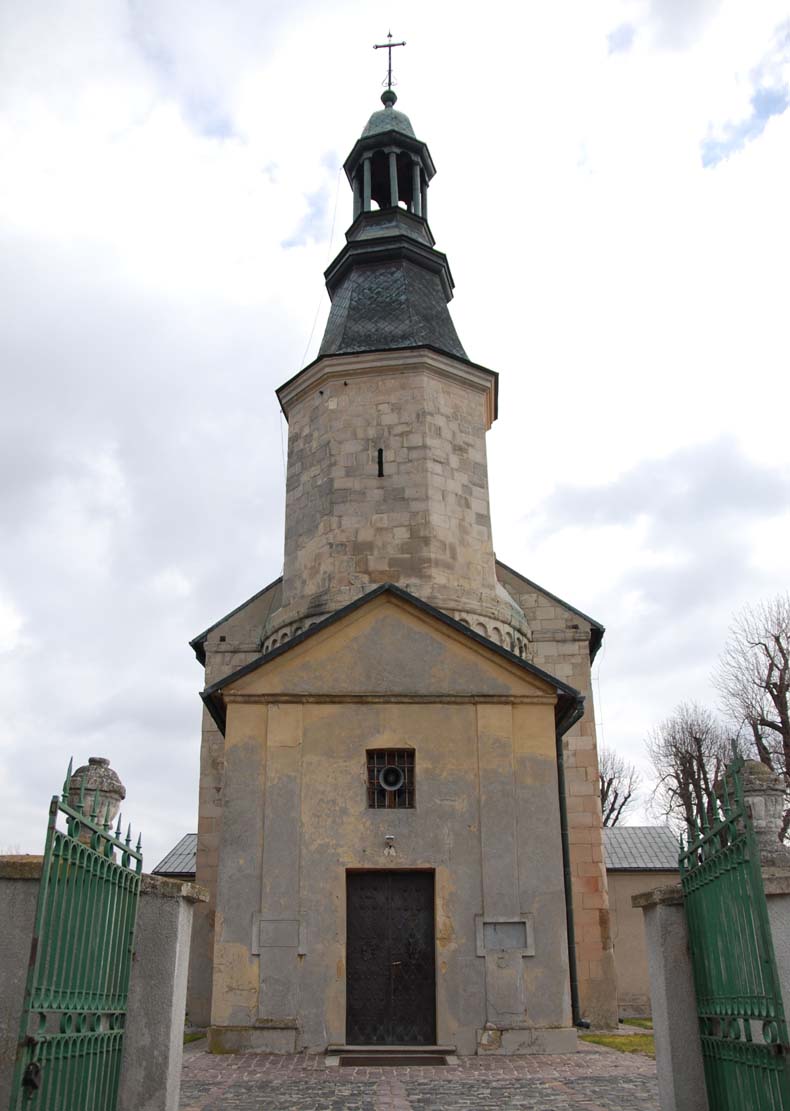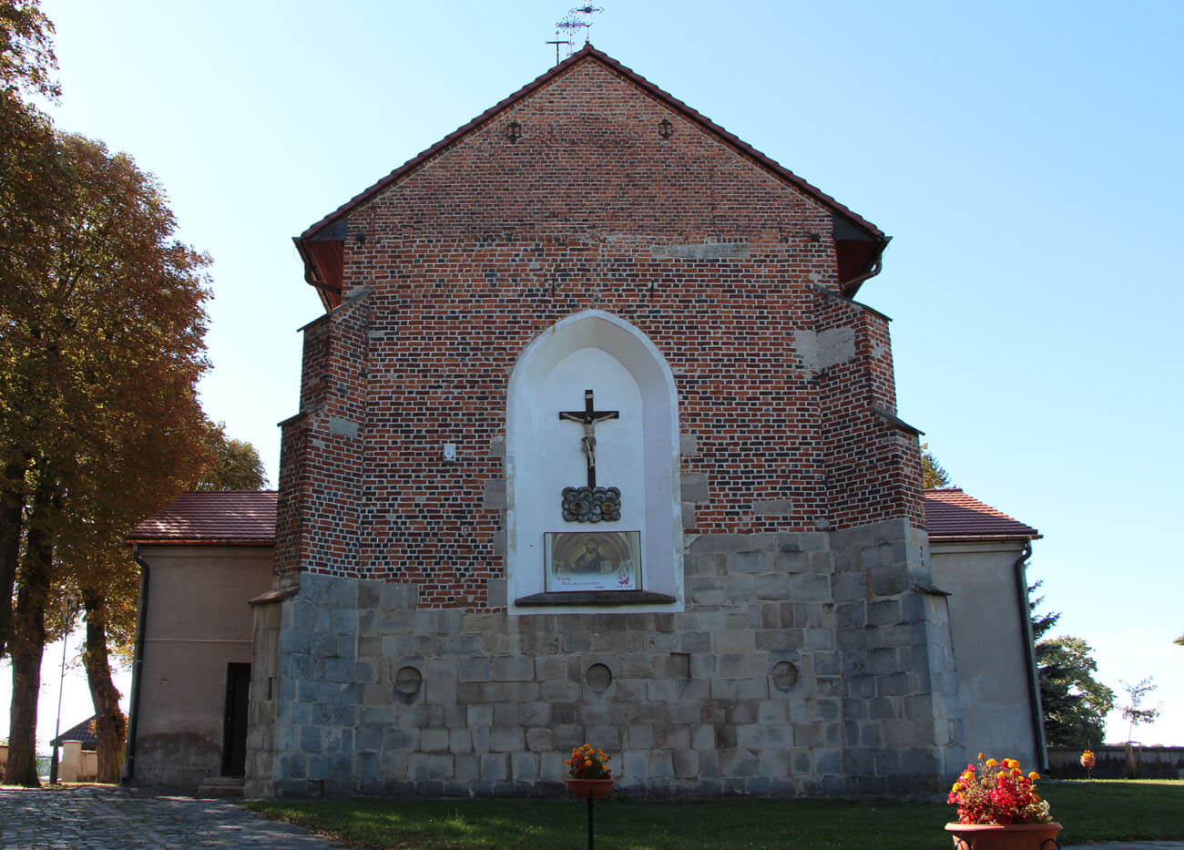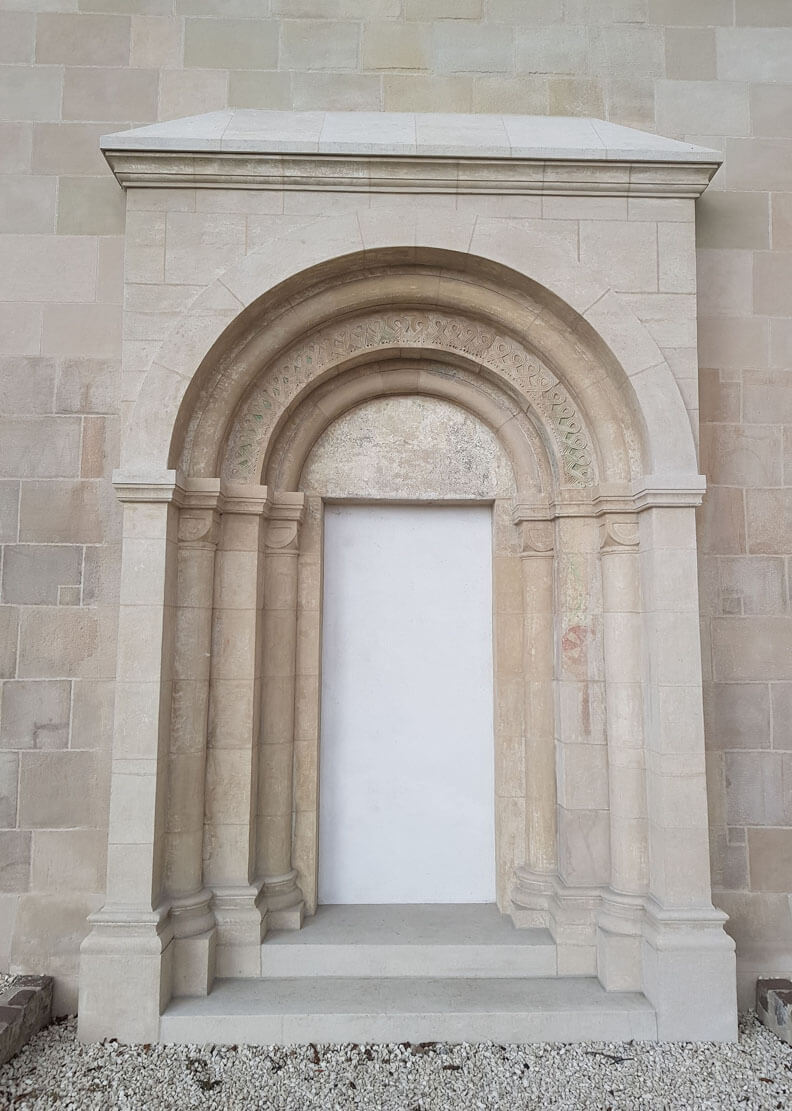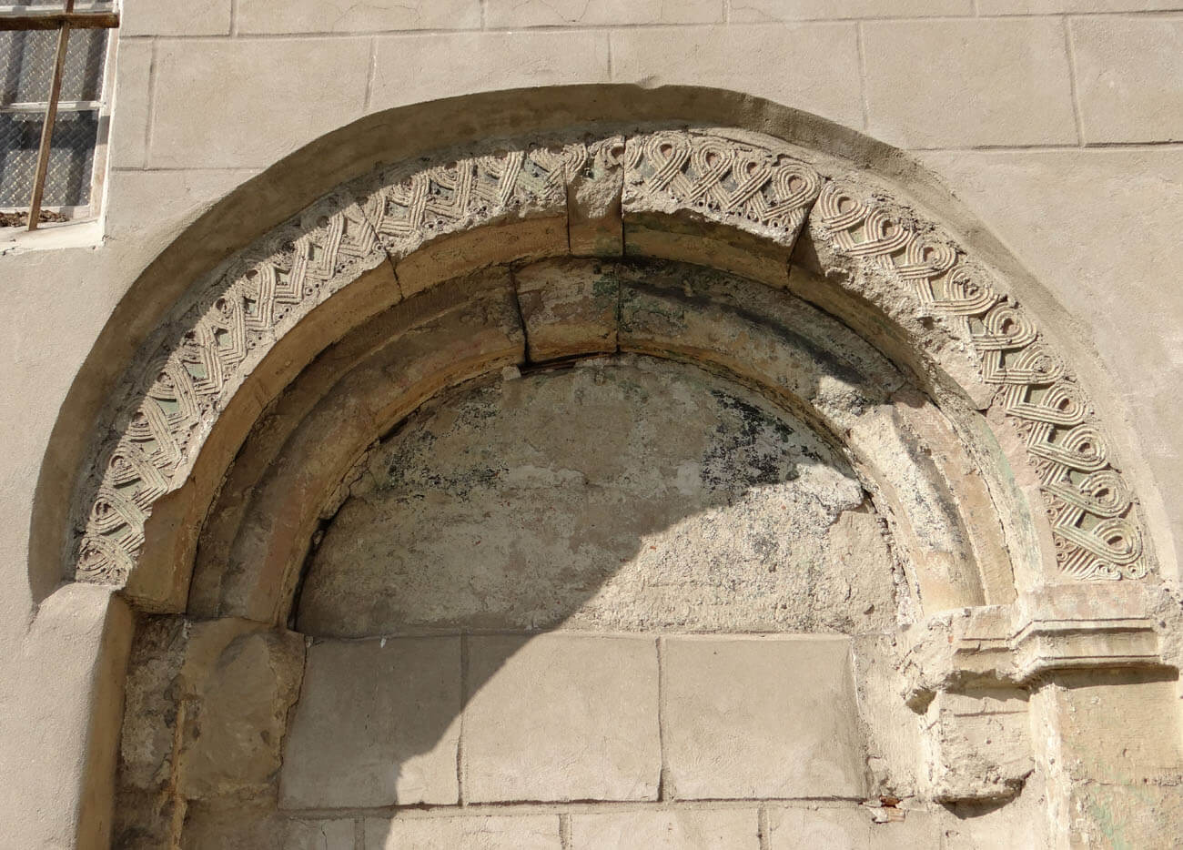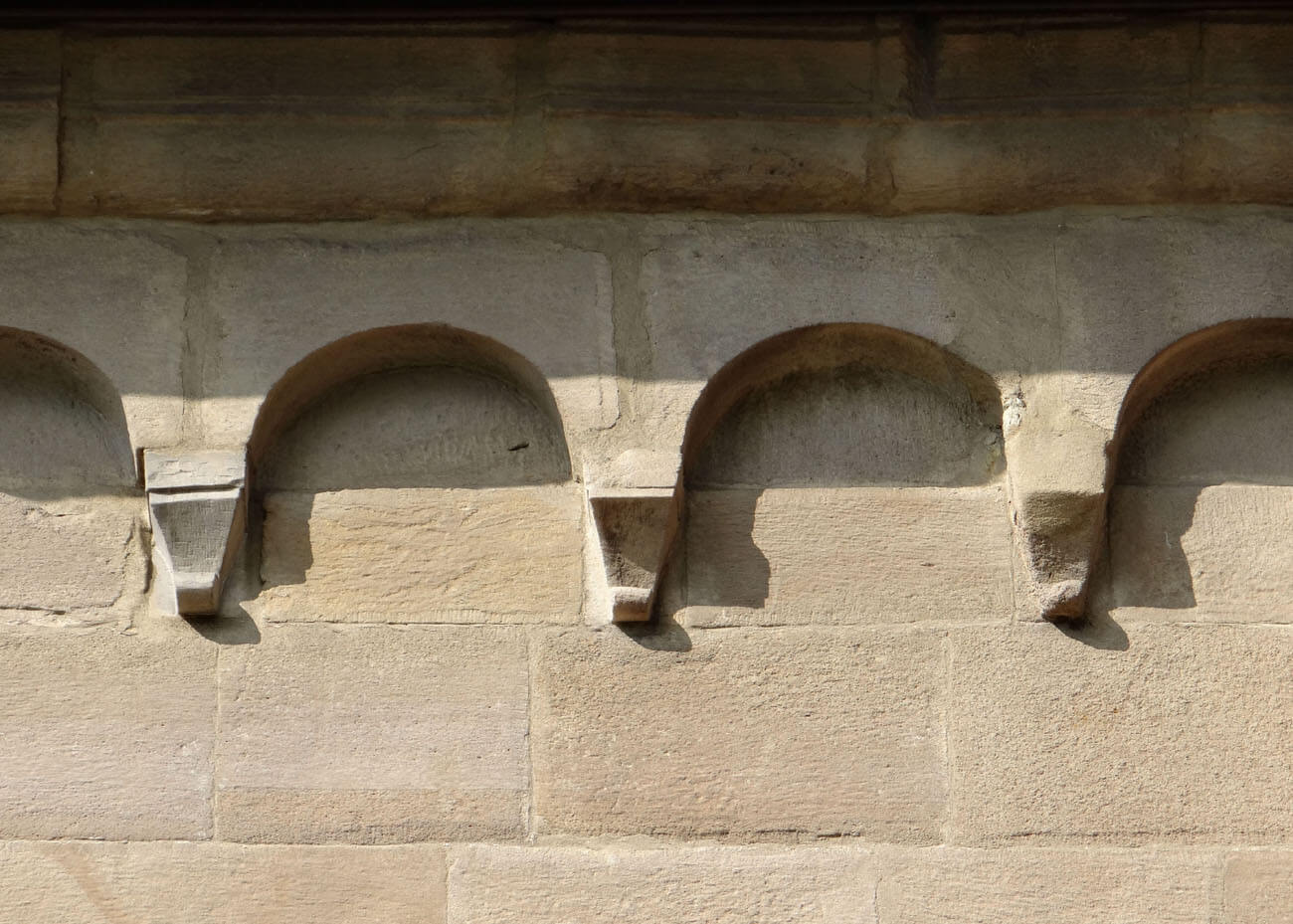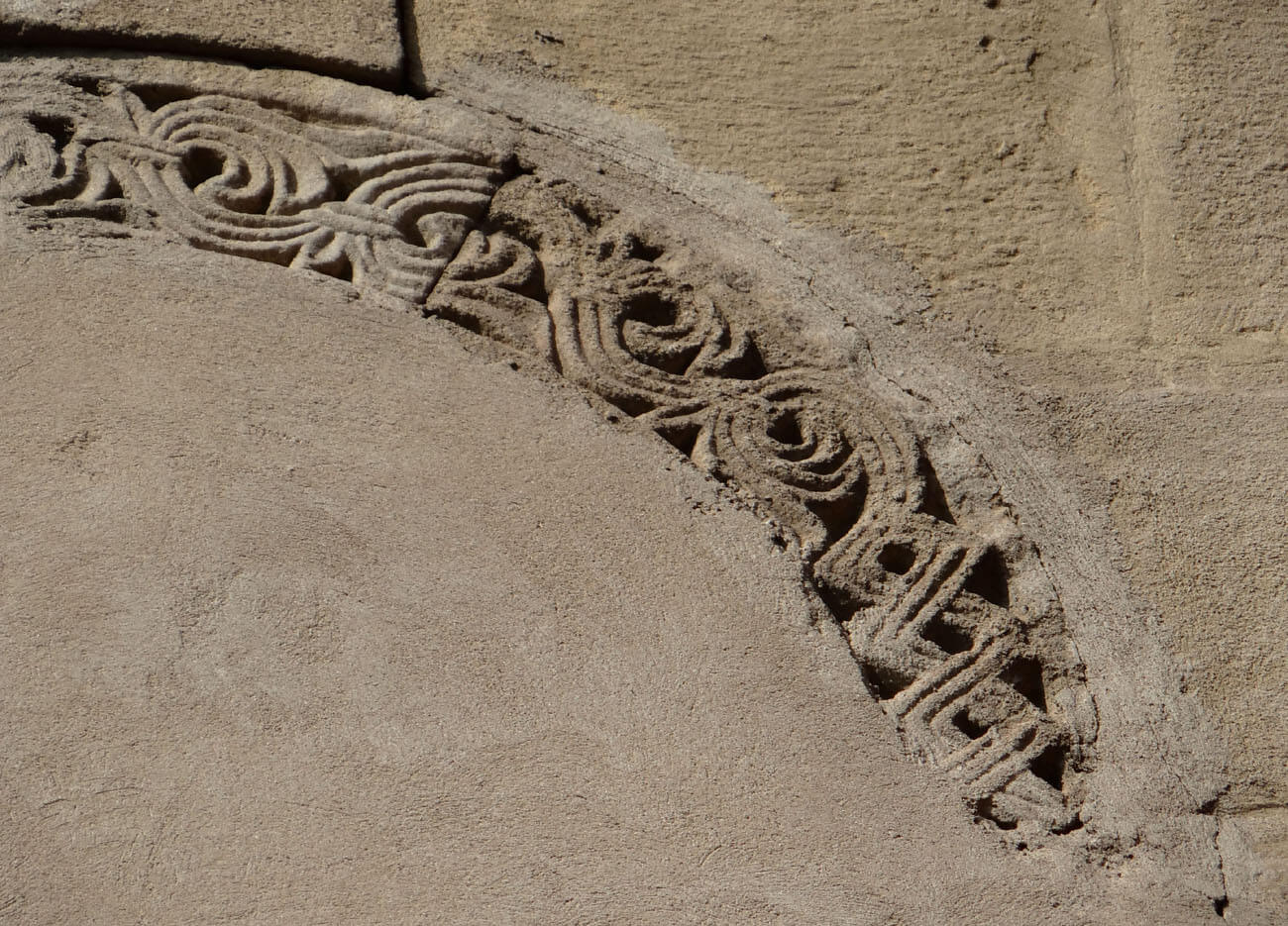History
The church in Prandocin was erected in the first quarter of the twelfth century, and its founder was probably the protoplast of the Odrowąż family, komes Prandota the Old. The earliest record dates back to 1222 and is about the transfer of the right of patronage over the church to the Cistercian monastery in Mogiła by the bishop of Cracow. In the fifteenth century a reconstruction was made, which resulted in the demolition of the Romanesque presbytery and east apse. A new Gothic chancel was erected than from the demolished material. The church was rebuilt also in the 17th and 18th centuries. The early modern vestry and the western porch were added.
Architecture
The church was erected as an aisleless building of dimensions 7.6 x 10.6 meters, with a very short and narrow chancel, ending with an apse from the east. The second apse closed the church from the west, and above it stood a tower. The apse opened onto the nave with a gallery supported by two arcades resting on the central column, from which the founder and each successive owner of the Prandocin listened to the services. The eastern apse, on the other hand, housed an altar. This solution reproduced distant and monumental patterns from the Upper Rhineland, incl. Mainz Cathedral and Maria Laach monastery church.
The lighting of the church was provided by small, semicircular, two-side splayed windows. These windows were originally not glazed or closed in any other way, probably due to the warm climate in the Middle Ages. On the outer walls, there were originally lesenes and an arcaded frieze running around the nave and the western apse. The entrance was located from the south, equipped with a rich portal with a stepped, semicircular archivolt, flanked by columns with capitals placed in steps. Originally, it was covered with red, blue and green polychrome, which testifies to the colorfulness of Romanesque architecture in its original appearance. Moreover, both the archivolt of the portal and the window frames were decorated with a subtle braided ornament, unique in the architectural ornamentation of Małopolska, with analogies in the Upper Rhineland, e.g. in the cathedral of Speyer. The distinguishing feature of the Romanesque building was the excellent quality of the stonework, ornamental details and a rich spatial program (two-apse layout, western gallery, tower).
In the 15th century, the eastern apse with a miniature choir was removed, and a brick and stone Gothic chancel was erected in its place. It received two bays in length and ended with a straight wall with corner buttresses. Another buttresses stood at the borders of the bays at the longitudinal walls. Between them, high, pointed windows were pierced, and a single, large, pointed window was placed in the eastern wall. The entire chancel was only slightly narrower than the older nave.
Current state
From the original Romanesque building, the nave has survived to this day with a two-level western apse and a tower devoid of the upper storey, but the nave’s windows being transformed in the early modern period. Of the gallery, in the western part of the nave, traces in the form of remains of wall semi-columns and a column have been preserved, on which arcades rested, now standing near the church at the cemetery wall. In recent years, the church has undergone a purist renovation, restoring the Romanesque windows in the southern wall of the nave and restoring the southern portal. The restorations were made of artificial stone and their colors and textures were standardized with the originals. Unfortunately, no attempt was made to reconstruct the Romanesque windows in the northern wall, and the modern porch covering the nave from west was not removed.
bibliography:
Jarzewicz J., Kościoły romańskie w Polsce, Kraków 2014.
Sztuka polska przedromańska i romańska do schyłku XIII wieku, red. M. Walicki, Warszawa 1971.
Tomaszewski A., Romańskie kościoły z emporami zachodnimi na obszarze Polski, Czech i Węgier, Wrocław 1974.
Świechowski Z., Architektura romańska w Polsce, Warszawa 2000.
Świechowski Z., Sztuka romańska w Polsce, Warszawa 1990.
Węcławowicz T., Kościół parafialny w Prandocinie. Zalety purystycznej rekonstrukcji fazy romańskiej, “Wiadomości Konserwatorskie”, nr 55/2018.

