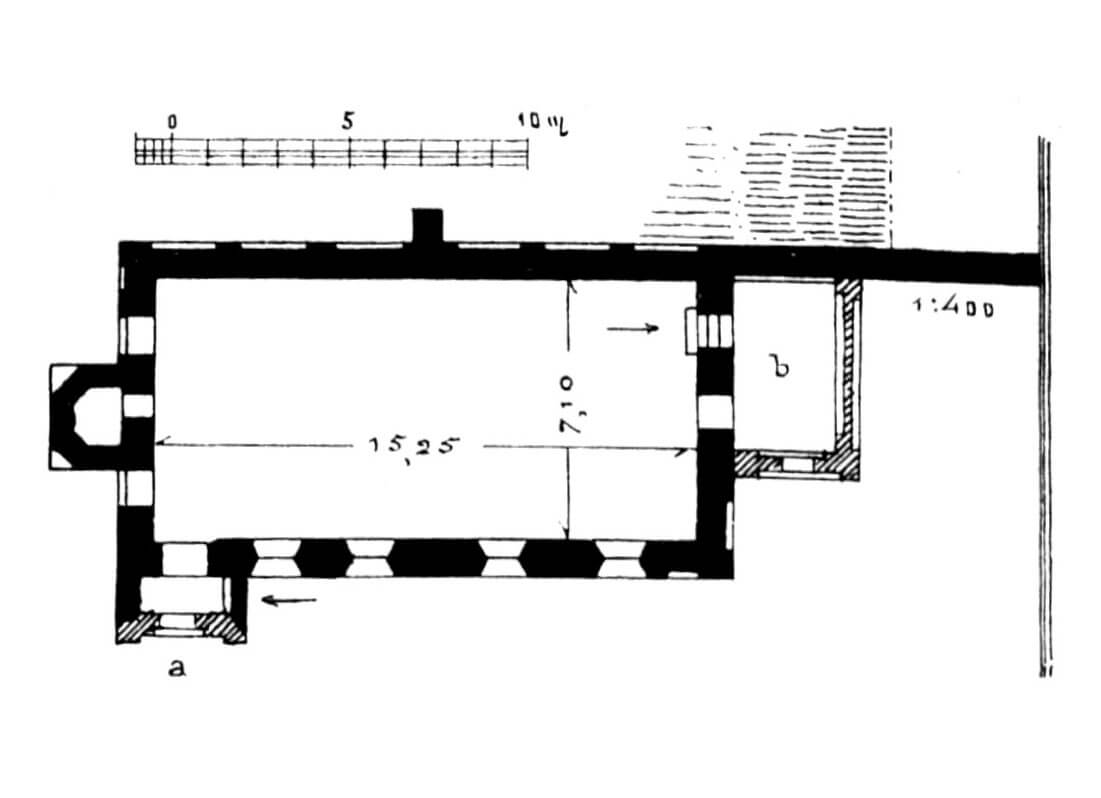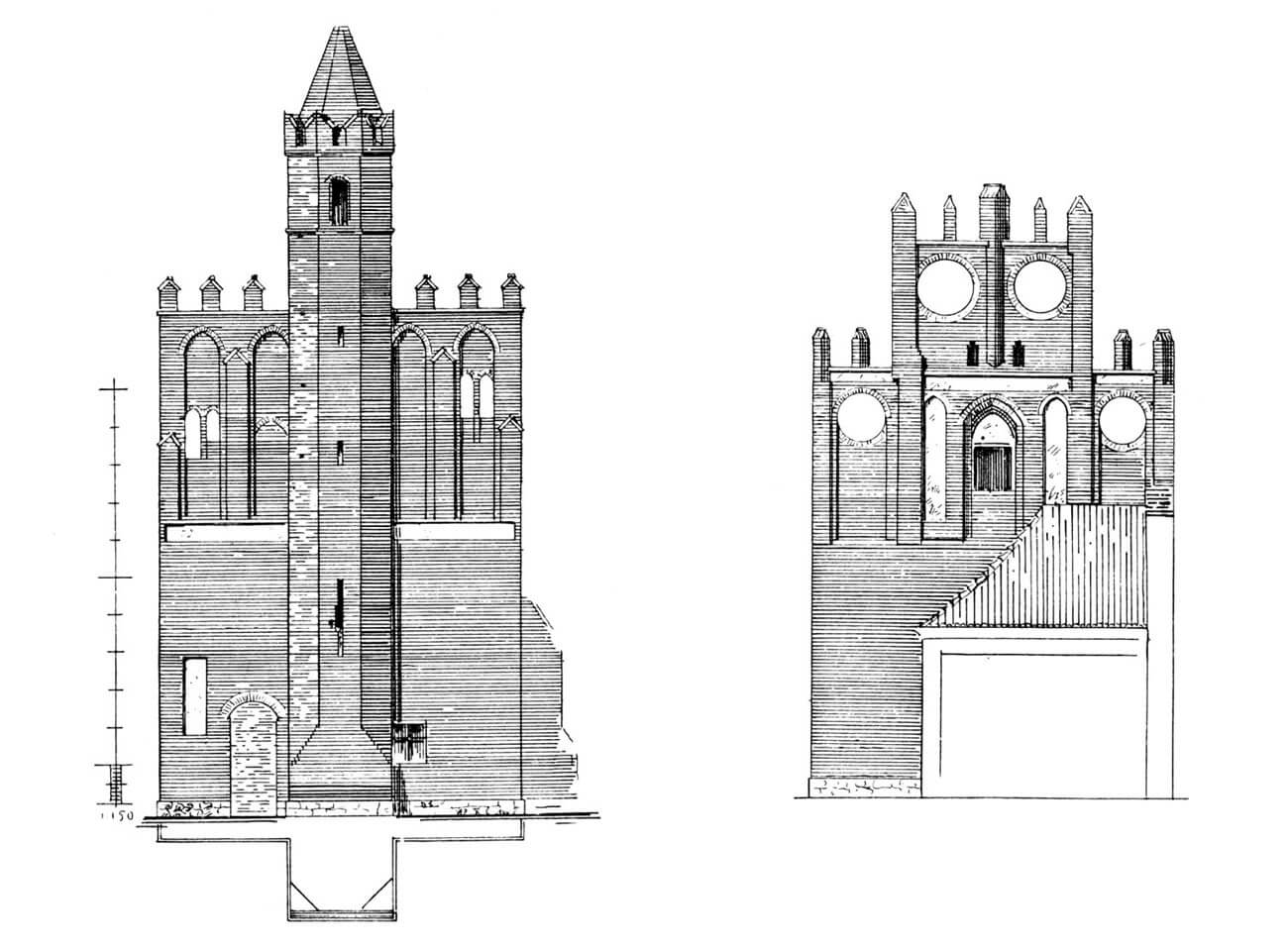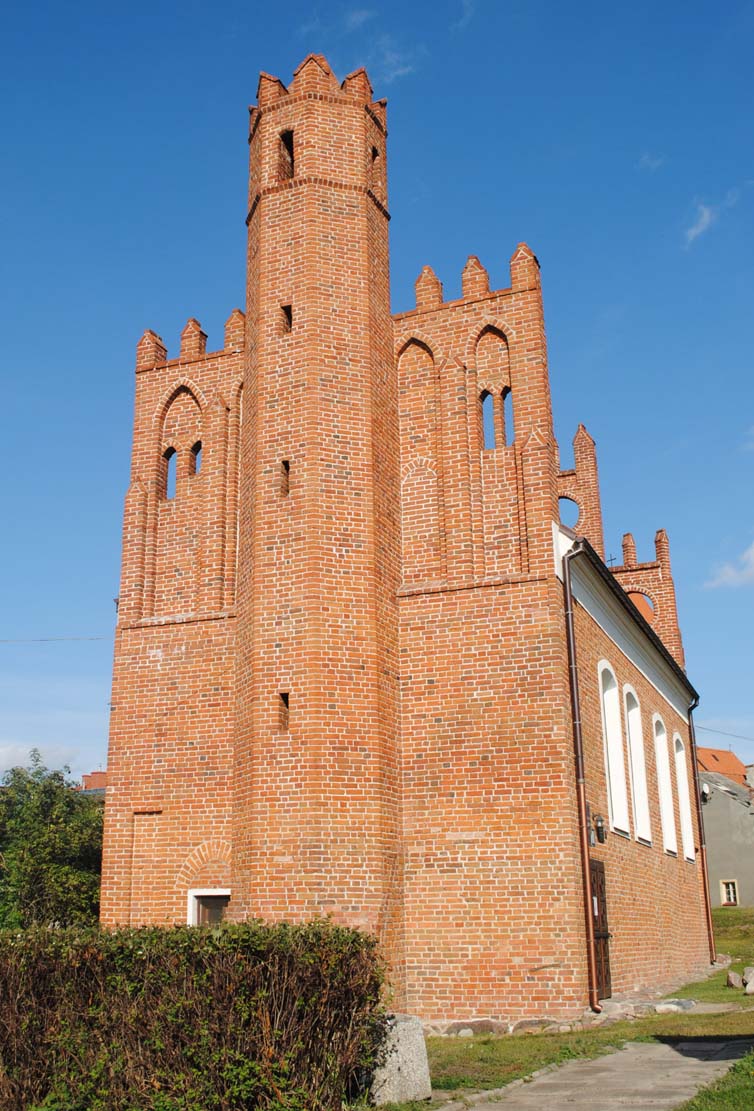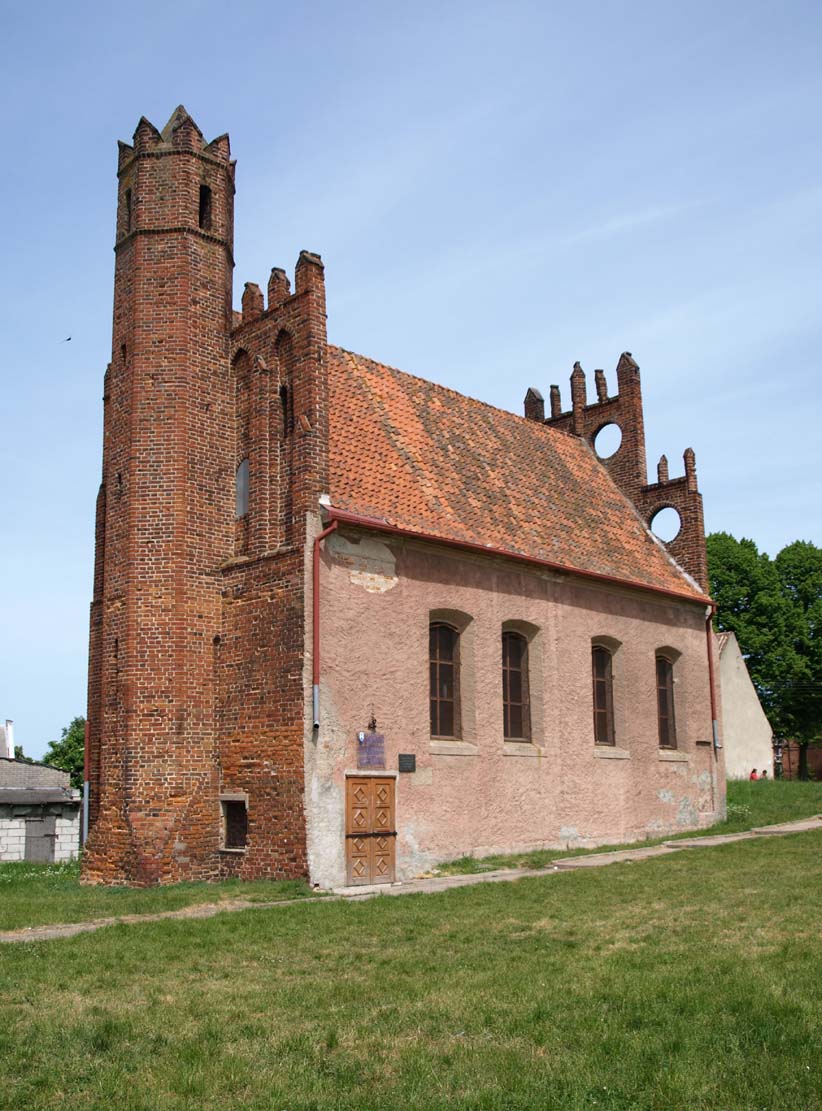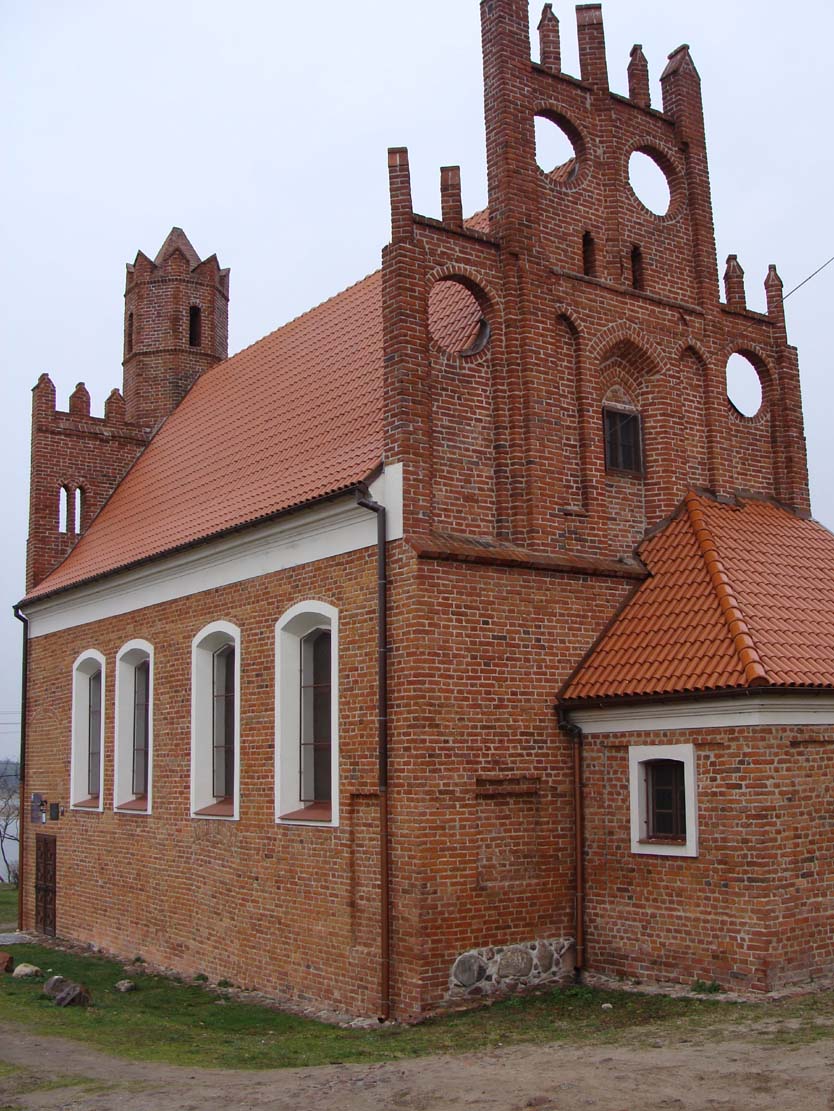History
The chapel of the Blessed Virgin Mary was built by the Pomesanian bishop John I Moench, who was in office in the years 1378-1402. In 1412, for the next bishop John II Ryman, the chapel’s independence from the parish church and belonging to the castle were explicitly stipulated, in return for which the parish priest was allowed to collect income from the land that bishop Jan bestowed on the chapel. At the end of the 15th century, Bishop John IV gave the church to the Carmelite Order from Gdańsk.
In the second half of the 16th century at the latest, the chapel was called the Polish Church, due to the services celebrated there for Polish people who did not live inside the walled town. Around 1618, the chapel was supposed to be in a bad condition, so it was soon renovated, for the needs of which 200 bricks and 400 tiles were purchased. In 1722, the church burned down and was restored a year later with the help of King Frederick William I. In 1871, the local landowner renovated the interior of the building.
Architecture
The chapel was erected outside the town walls, at the south-west corner of the Prabuty. Originally, it was the area of the outer bailey (“suburbio Castri Resinburgil”), probably occupied by the buildings of the court and the bishop’s service. On the northern side of the chapel, one of the town gates functioned.
The chapel was created as a small aisleless structure on a rectangular plan with dimensions of 17.3 x 8.8 meters (interior 15.2 x 7.1 meters), with a small, polygonal tower on the axis of the west facade, 2.8 meters wide and 1.9 meters protruding in front of the facade. At the western part of the southern wall, there was originally a small vestibule, and the northern wall of the chapel was extended towards the town and led across the moat. There were two culverts in this wall.
The external façades of the chapel were smooth, only from the north in the center there was one buttress, and on each side of it there were three wide, rectangular blind niches, reaching half the height of the wall. All of them were closed from the top with two cornices. Small recesses were also created in the eastern, southern and western walls. The chapel’s windows were of small or medium size, probably closed with pointed arches.
The chapel was covered with a gable roof based on great gables. The eastern gable was made of an openwork wall pierced with circular openings, three blendes recesses and small windows. The west gable was decorated with four recesses and small two-light openings on the left and right sides. The neighboring tower was erected like a defensive, pseudocrenellated tower, and both gables were decorated with slender pinnacles.
Current state
To this day, the chapel has retained its Gothic shape and some of the original architectural details, including the gables. Unfortunately, most of the windows were enlarged and transformed, and the under-eaves cornice was also modernized. Today, the interior of the church is covered with a polychrome wooden ceiling from the 18th century. The sacristy on the eastern side was added in 1723, while the small southern vestibule has not survived.
At present, there is a Chamber of Remembrance in the chapel, where you can see everyday objects, old agricultural and craft tools, military, numismatic collections, and works by local artists. The chapel is open during the summer.
bibliography:
Herrmann C., Mittelalterliche Architektur im Preussenland, Petersberg 2007.
Schmid B., Bau-und Kunstdenkmäler des Kreises Rosenberg, Danzig 1906.

