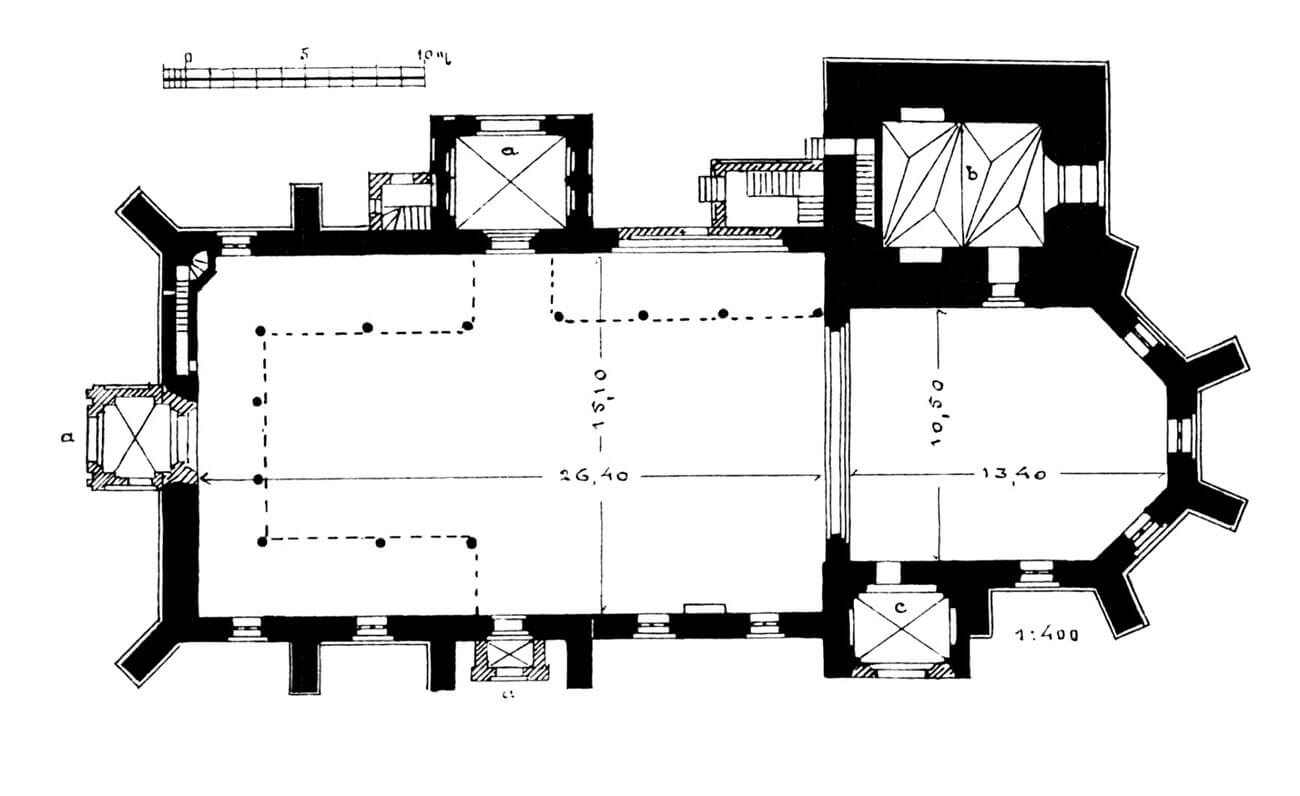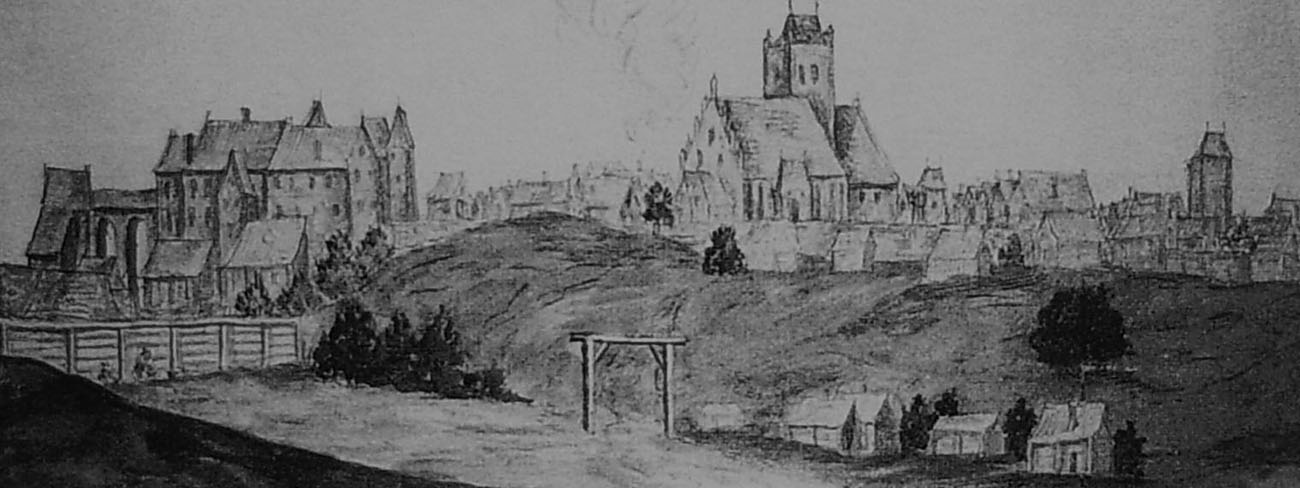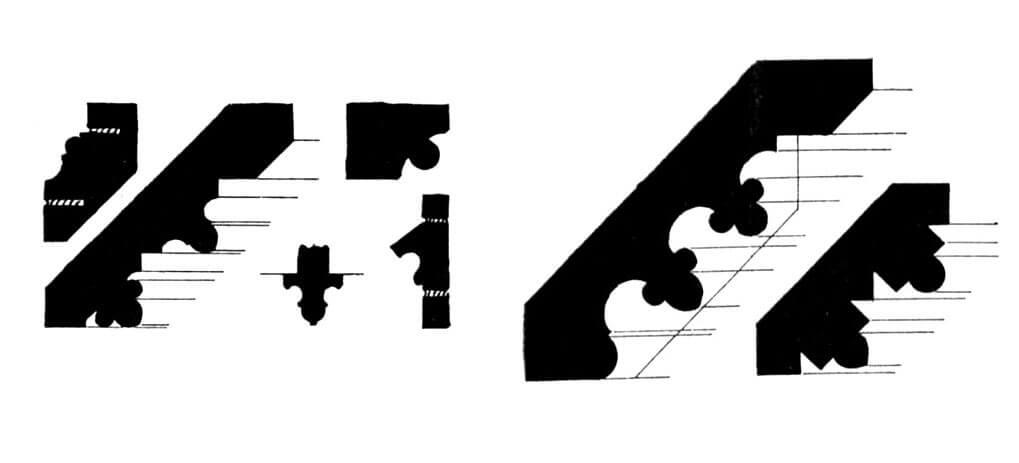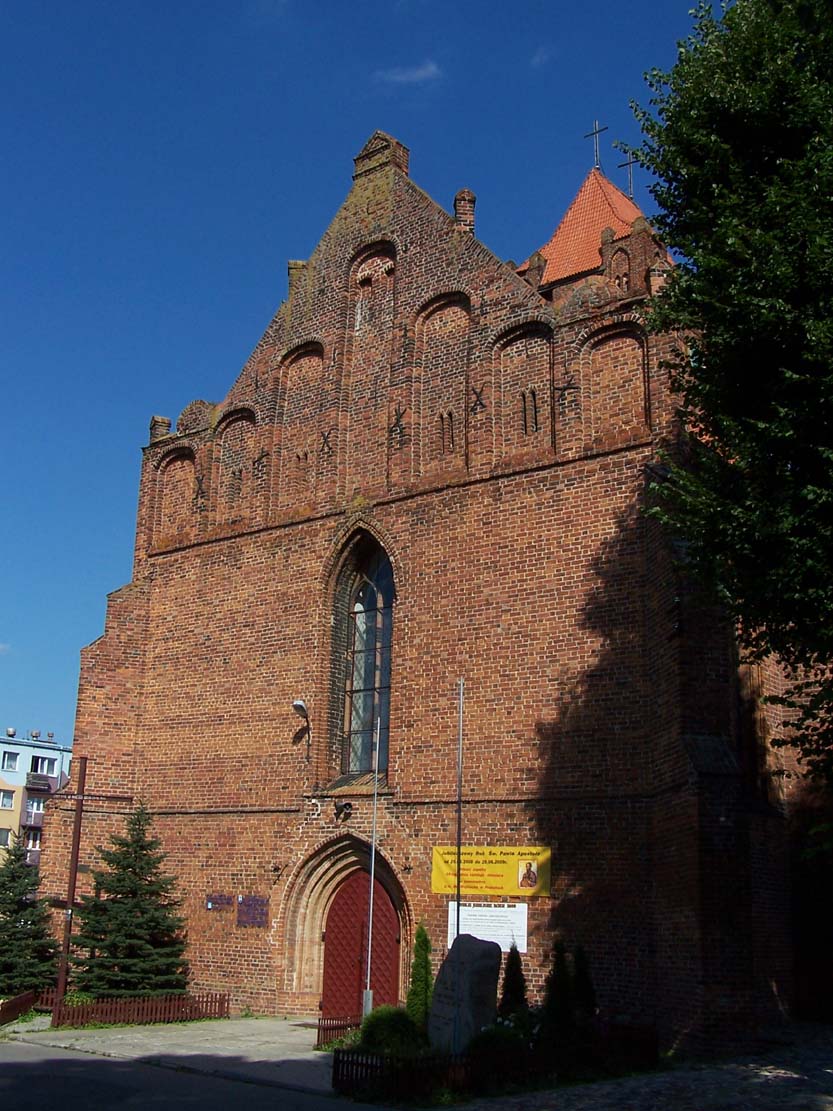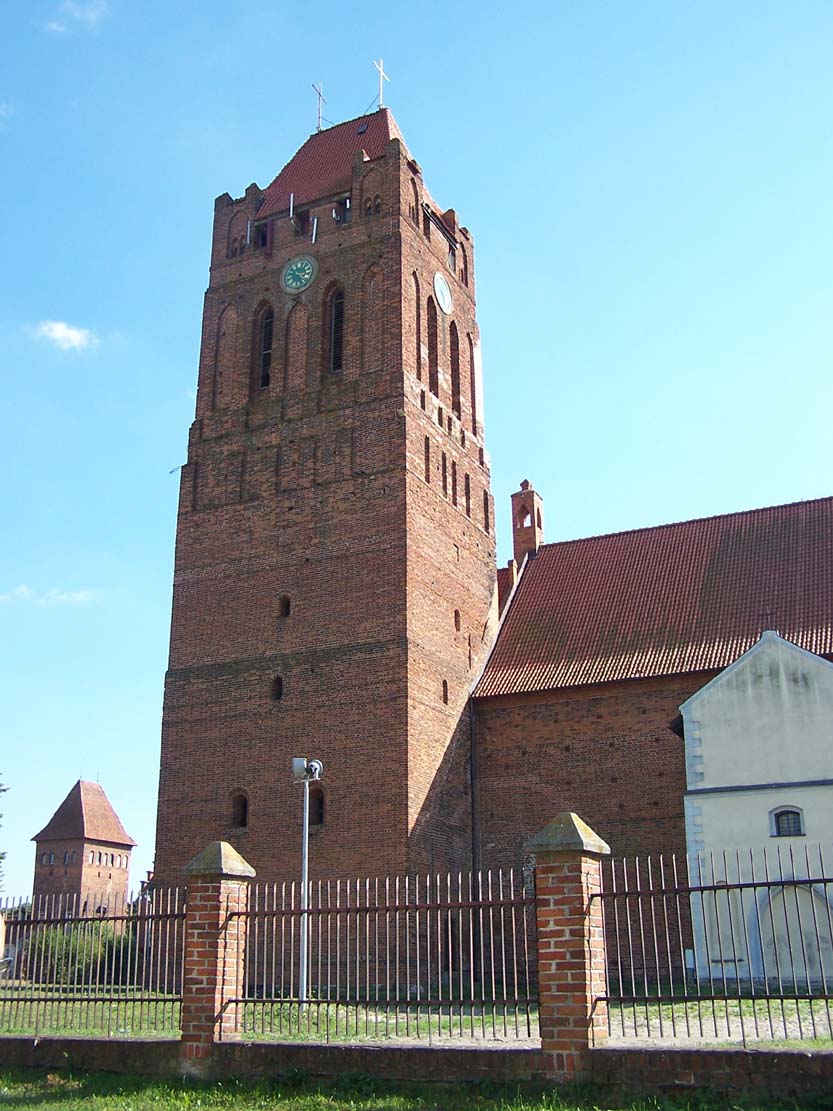History
The construction of the parish church in Prabuty was probably carried out from around 1315, i.e. from the town’s foundation, until around 1330, when Bishop Rudolf issued a document renewing the earlier charter. It is possible, however, that the chancel of the church of St. Adalbert, modeled on the eastern part of the Kwidzyn cathedral (started in 1343), started to build only around the mid-fourteenth century, and even later work began on the nave and the upper parts of the tower. The first mention of a local priest, Johannes von Riesenburg, was recorded in 1342.
In 1375, the church suffered a fire, and once again suffered losses in 1414 during the Polish-Teutonic Hunger War. The church served Catholics until 1525, when after the secularization of Prussia, it was taken over by Protestants. In 1688 the church was destroyed onece more as a result of a great fire. The effect was a collapsing of the chancel vault that destroyed the interior and liturgical equipment. Thanks to the efforts of the residents and the authorities, the temple was rebuilt, with a wooden ceiling. In 1807, the Napoleonic troops following the Prussian army had installed a warehouse and a lazaret inside the church. In 1808 the temple was re-consecrated and restored.
The nineteenth century and the first half of the twentieth century passed under the sign of peace. The fires that destroyed the town spared the church. Only World War II brought great destruction. The interior of the nave was burned down, the vaults collapsed. Only the massive body of the tower survived the fire caused by the Soviet troops. The reconstruction of the church began only in the eighties of the 20th century.
Architecture
The Gothic church of St. Adalbert originally consisted of a nave on a rectangular plan with dimensions 17.3 x 28.8 meters (interior 15.1 x 26.4 meters, a slightly narrower chancel with a polygonal closure on the eastern side, measuring of 14.5 x 13 meters, and a massive tower on a rectangular plan of 10 x 11.7 meters added to it from the north. Additionally, on the northern side of the nave, the entrance was preceded by a Gothic, two-story porch.
Both the nave and the chancel were reinforced with stepped buttresses, in the corners placed at an angle, crowned with pinnacles. The horizontal division of the church’s façades was formed by plinth, under-window and under-eaves cornices. Additionally, in the chancel under the eaves cornice there was a high plastered frieze, and the windows were originally flanked with plastered shields. In the middle of the north, west and south walls of the nave were made moulded entrance portals.
The lower and middle elevations of the tower received a very austere, fortified appearance, devoid of decorations, with only small windows. Only the upper part of the tower was covered with pilaster strips and blendes, flanking the high, lancet openings of the storey with bells. This contrast ensured that the most decorative part of the tower was visible from a distance, while the most massive lower part could have utility and possibly defensive functions. The tower of the church in Prabuty was to be modeled on the tower at the cathedral in Kwidzyn, slightly taller and more massive, but of a similar form.
Inside, in the ground floor of the tower, there was a sacristy, divided into two bays with a three-support vault, based on corbels, four of which were created in the form of figural representations, one tracery and one was moulded. The chancel was separated from the nave by a high, pointed and moulded arcade. A similarly moulded and pointed portal connected the chancel with the sacristy. The wide space of the nave was not vaulted in the Middle Ages, while the vaults were placed in the chancel.
Current state
Despite the multiple damages suffered over the centuries, the church has retained to this day the spatial layout obtained in the Gothic period, although large fragments of the walls (especially in the nave) have been heavily restored. Moreover, the window traceries, pinnacles and partly cornices were destroyed. The upper floor above the porch was probably added in the second half of the 17th century. Inside, no vaults have survived, except for the ground floor of the tower and the northern porch.
bibliography:
Architektura gotycka w Polsce, red. M.Arszyński, T.Mroczko, Warszawa 1995.
Herrmann C., Mittelalterliche Architektur im Preussenland, Petersberg 2007.
Schmid B., Bau-und Kunstdenkmäler des Kreises Rosenberg, Danzig 1906.

