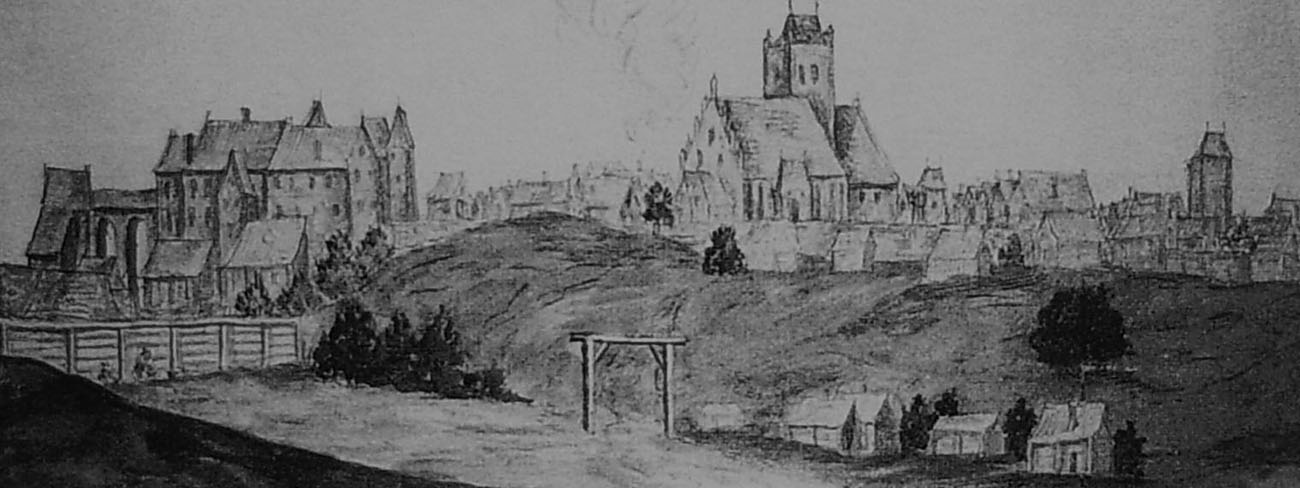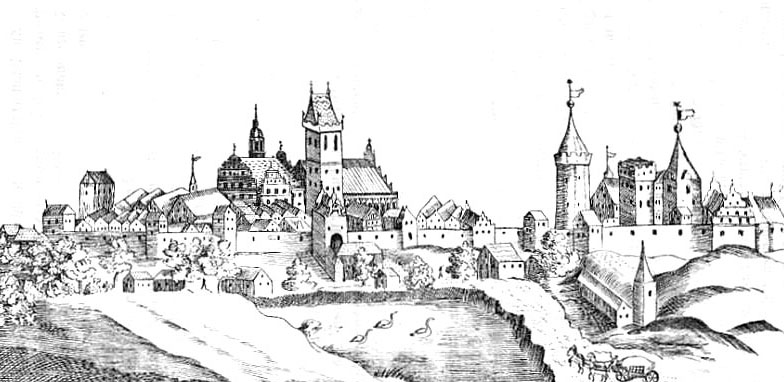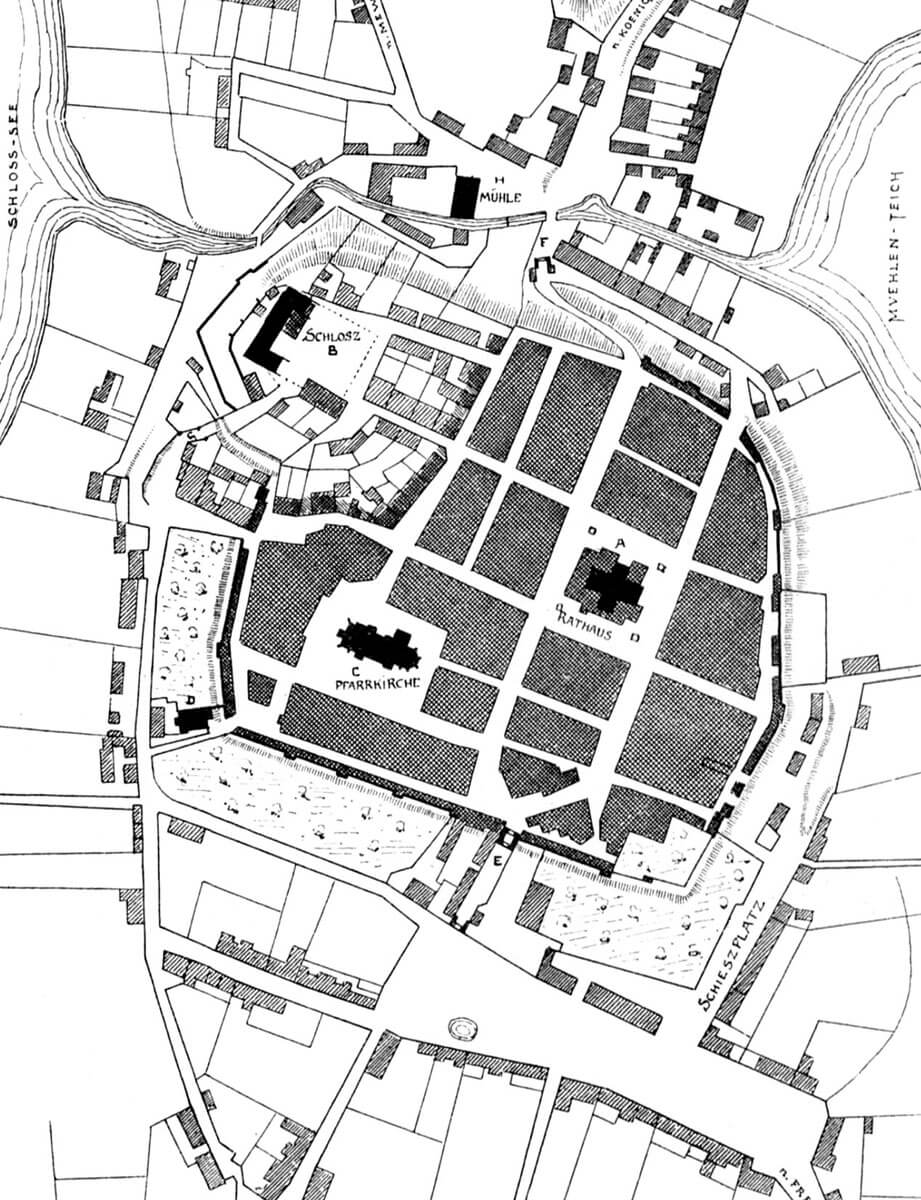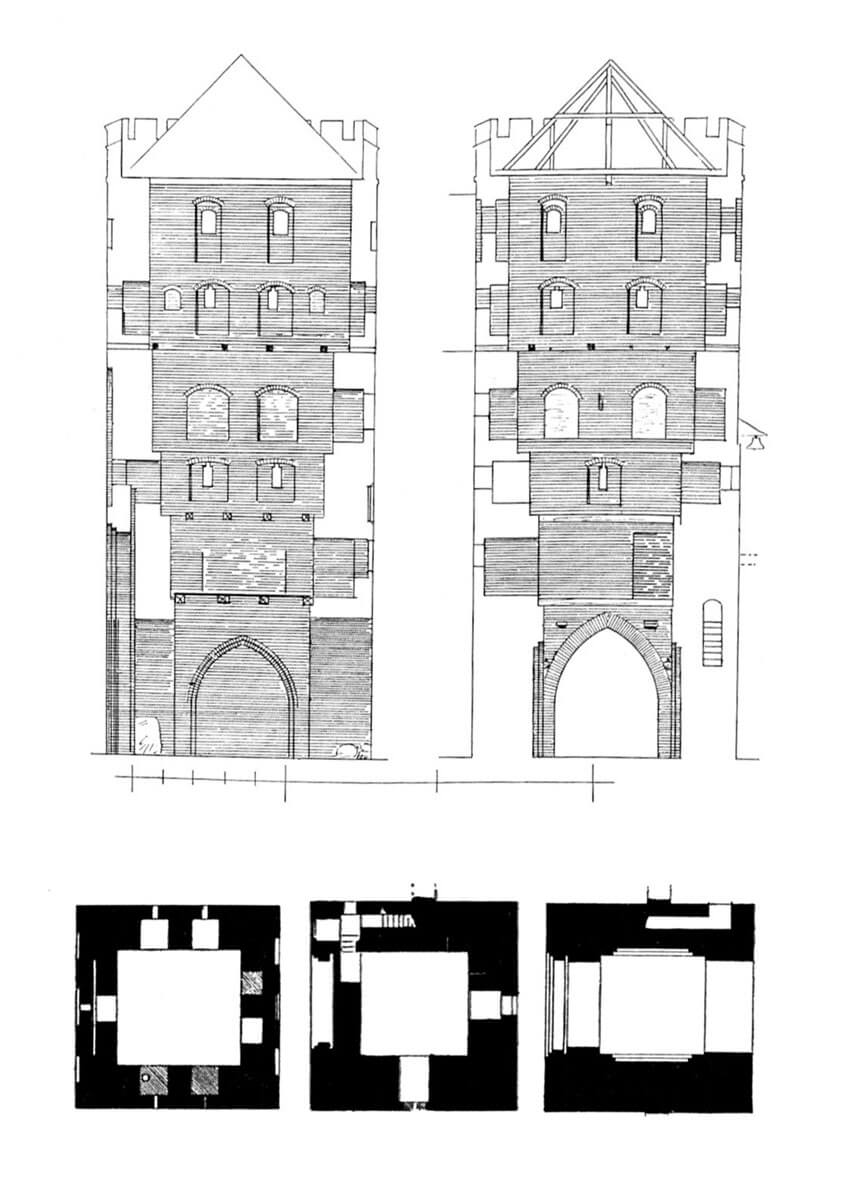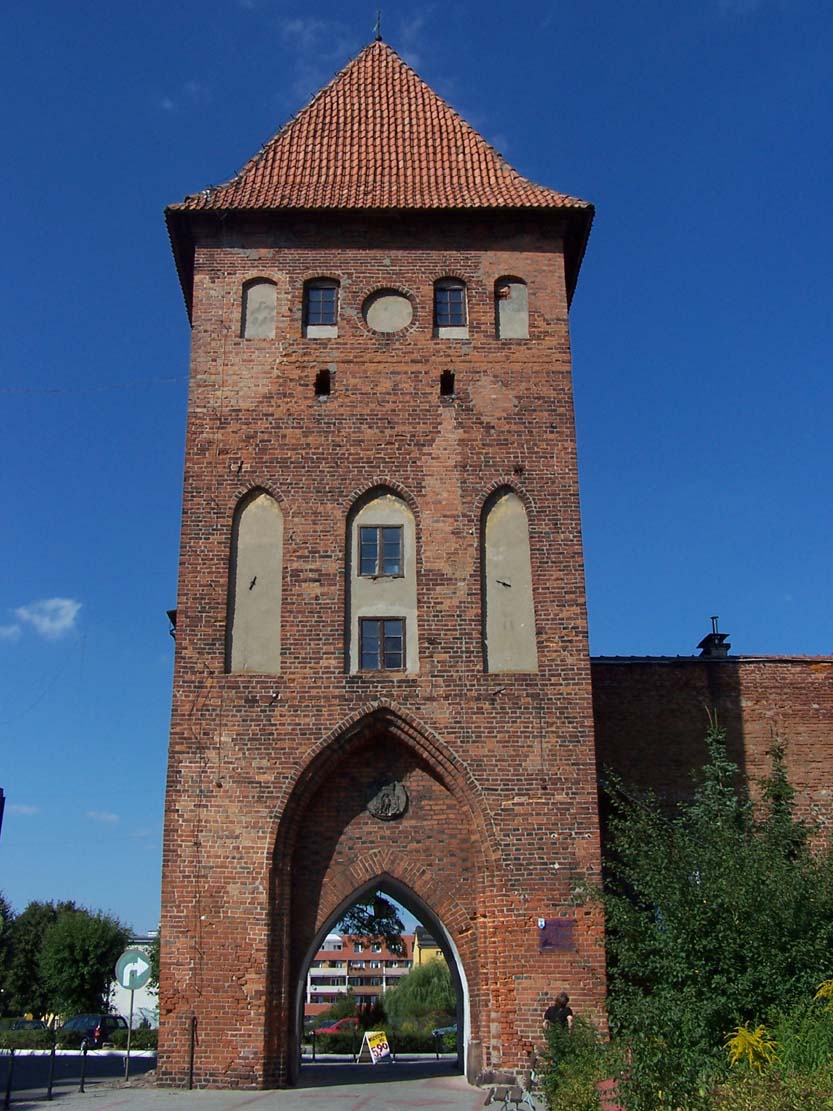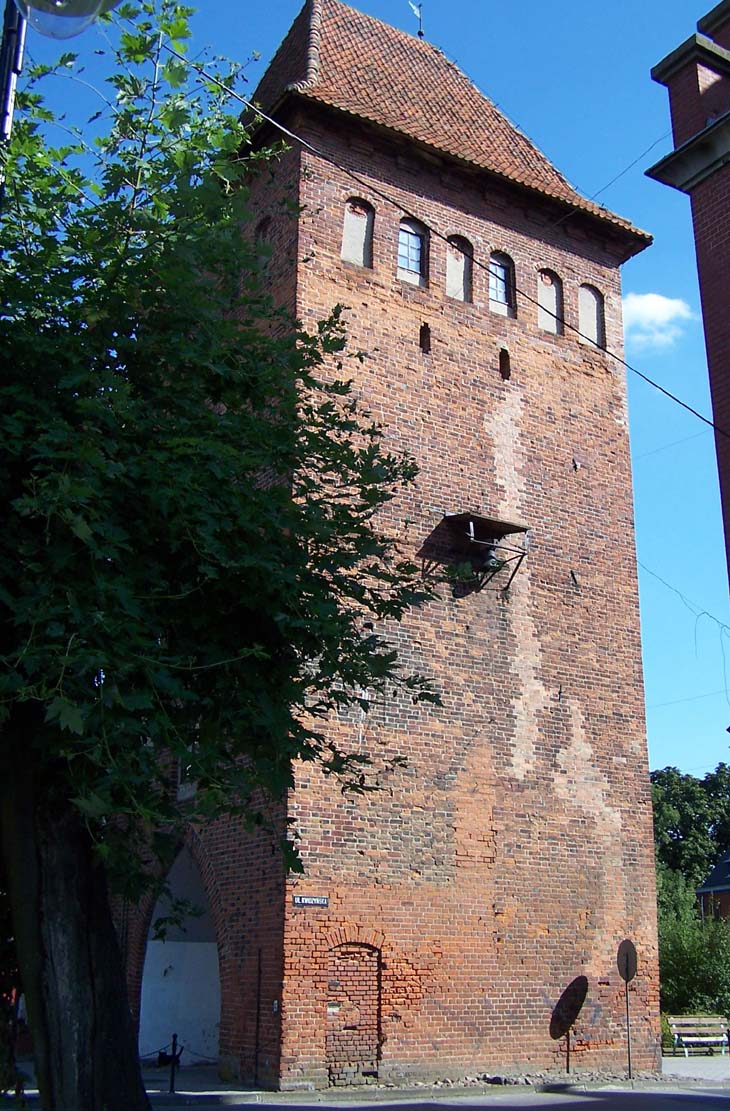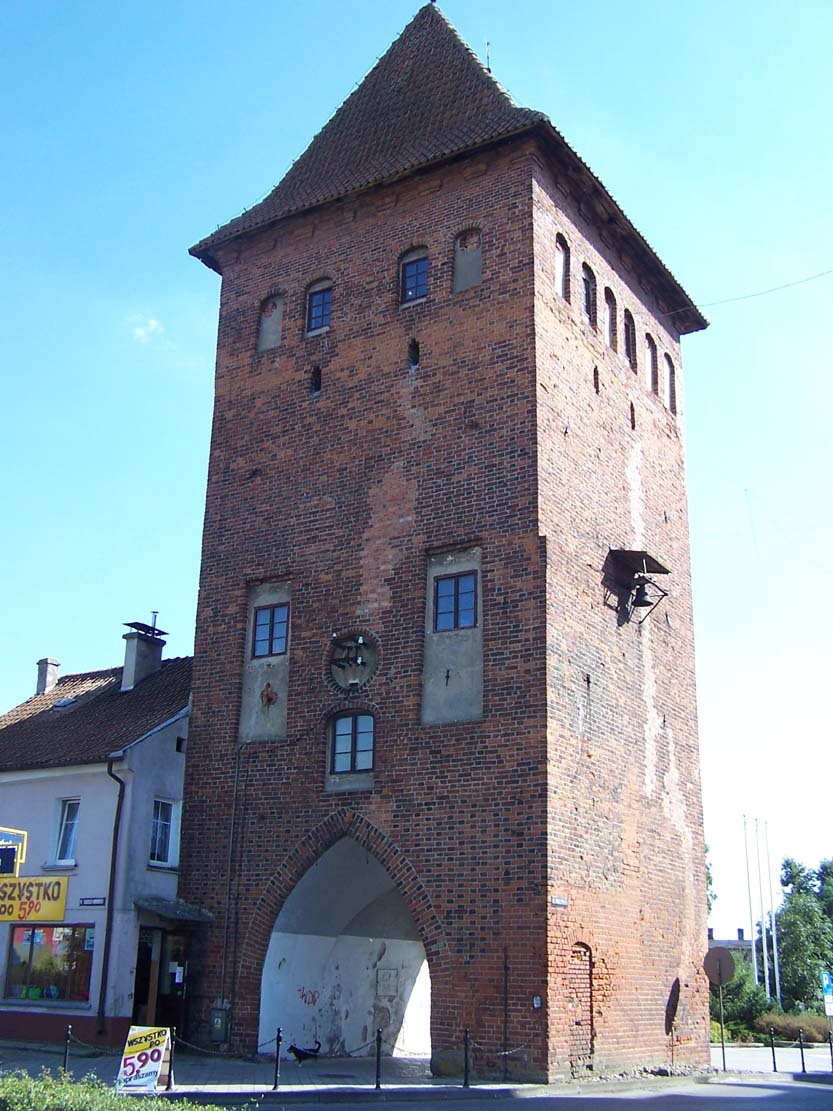History
The defensive walls in Prabuty (Riesenburg) were erected in the fourteenth century, probably shortly after the granting of town privilege to the castle’s settlement, which took place between 1305 and 1321. In 1375, Prabuty could have been damaged during the great fire of the town, and in 1410, the destruction in the town was caused by the Polish army of Władysław Jagiełło and in 1414 by the troops of Zygmunt Korybutowicz. In 1454, the town joined the Prussian Union, as did Bishop Kaspar Linke, but after the Polish defeat at Chojnice, it came back under the authority of the Teutonic Order. Eventually, it became part of the Polish kingdom after signing the Second Peace of Toruń in 1466. Developing under the new ruler, in 1519 the townspeople, together with bishop Hiob von Dobeneck, capitulated to the Polish army, and two years later Polish-Teutonic peace talks were conducted in Prabuty. In the 17th century, the town suffered by epidemics, fires and contributions imposed by the Swedes, which contributed to the economic decline and many years of neglect of renovation works on the fortifications. From the 18th century, the already dilapidated and anachronistic fortifications were gradually dismantled.
Architecture
The town had a fairly regular, quadrilateral-like outline, adapted to the terrain, limited from the west by Lake Liwaniec, and from the north by a mill canal, spilling out into a larger water reservoir in the north-east. In the center of the town there was a square market, located slightly to the east of the main axis of the Prabuty and enclosed by two parallel streets converging at the entrance gate. In the north-west corner, the bishop’s castle was included in the fortifications, separated from the town by a moat. Near the defensive walls, although separated by a plot of buildings, there was a parish church with a massive tower at the chancel.
The circuit of the town wall was reinforced by numerous four-sided half-towers, initially probably open from the town side. They were quite wide, with the front parts directed towards the foreground about 9.5 meters long and protruded in front of the adjacent curtains by about 1.8 meters. They were located about every 24 meters from the south, where the section of the fortifications was straight, but in the remaining parts of the perimeter they were located more irregularly, with distances of up to 53 meters, in sections repeatedly bent due to the need to adapt to the terrain.
Three gates led to the Prabuty: Kwidzyńska Gate also called Spital Gate from the south, High Gate from the north and Bath Gate from the west. There was also a postern sometimes called the Pottery Gate. The Kwidzyn Gate was made of bricks and based on a square plan with a side of about 8.6 meters. Its facades were decorated with plastered blendes. In the ground floor there was a pointed portal leading to the passage, embedded in a high, moulded arcade, while in the western wall a small portal led to stairs in the thickness of the wall, separating into the entrance to the first floor and probably to the crown of the defensive wall. Inside, the five storeys above the passage were separated by flat, timber ceilings, originally connected with each other by ladders. The rooms of the gate were probably not heated, and there was no portal door connecting them directly with the wall-walk. On the second floor there was a mechanism that operated the portcullis. It was placed in a narrow niche, so the turnstile itself had to be placed in the center of the room.
Current state
To this day, the only preserved element of the medieval fortifications of Prabuty is the Kwidzyń Gate and the eastern part of the Gothic wall adjoining it. In the gatehouse there is a room with an exhibition of souvenirs, paintings, prints and decorations related to the history of Prabuty and the second room with collections and model of the former bishop’s castle. The building is in good condition, although its façades are marked with numerous brickwork and additions made of modern machine bricks. Several large, modern windows were also pierced in the walls, while the portal and the passage leading to the stairs in the western wall were bricked up.
bibliography:
Czubiel L., Domagała T., Zabytkowe ośrodki miejskie Warmii i Mazur, Olsztyn 1969.
Schmid B., Bau-und Kunstdenkmäler des Kreises Rosenberg, Danzig 1906.

