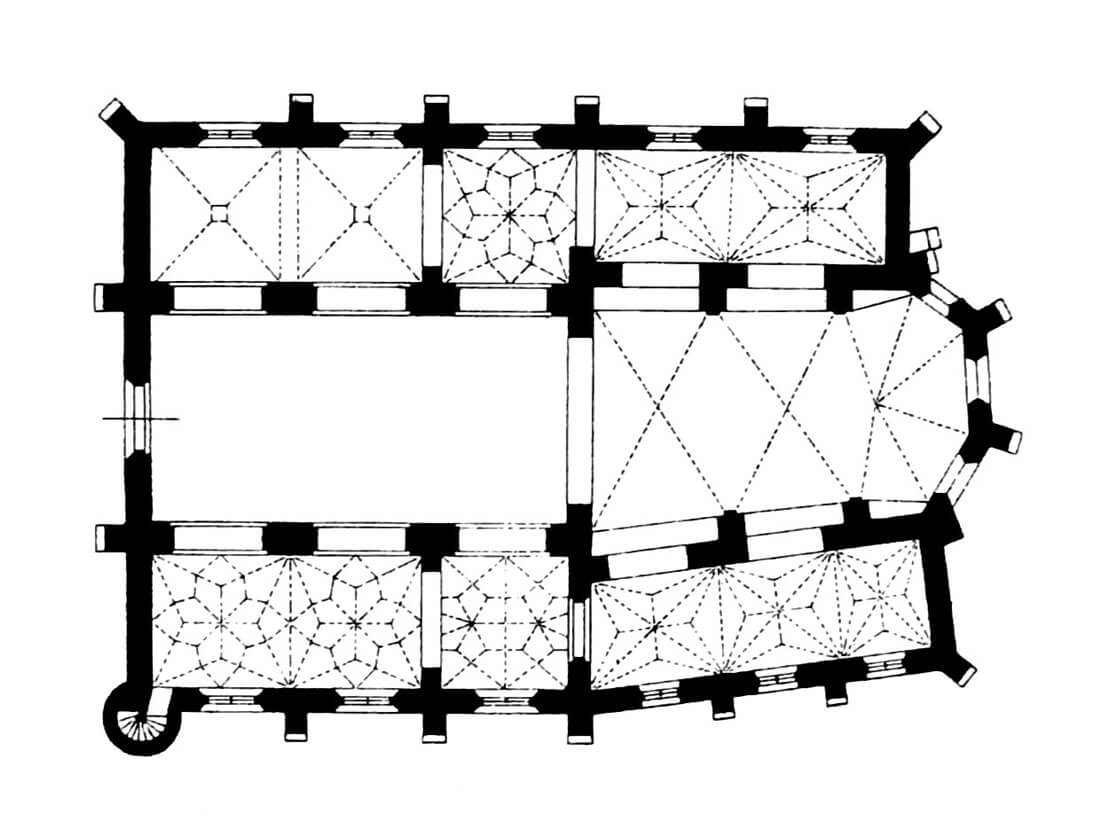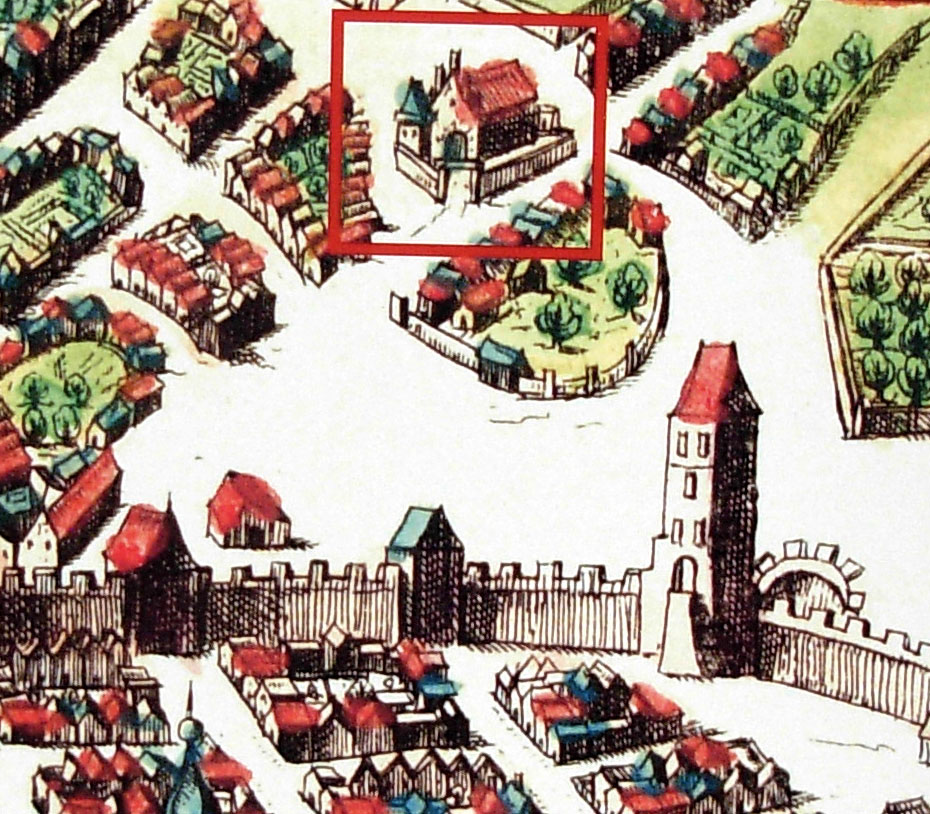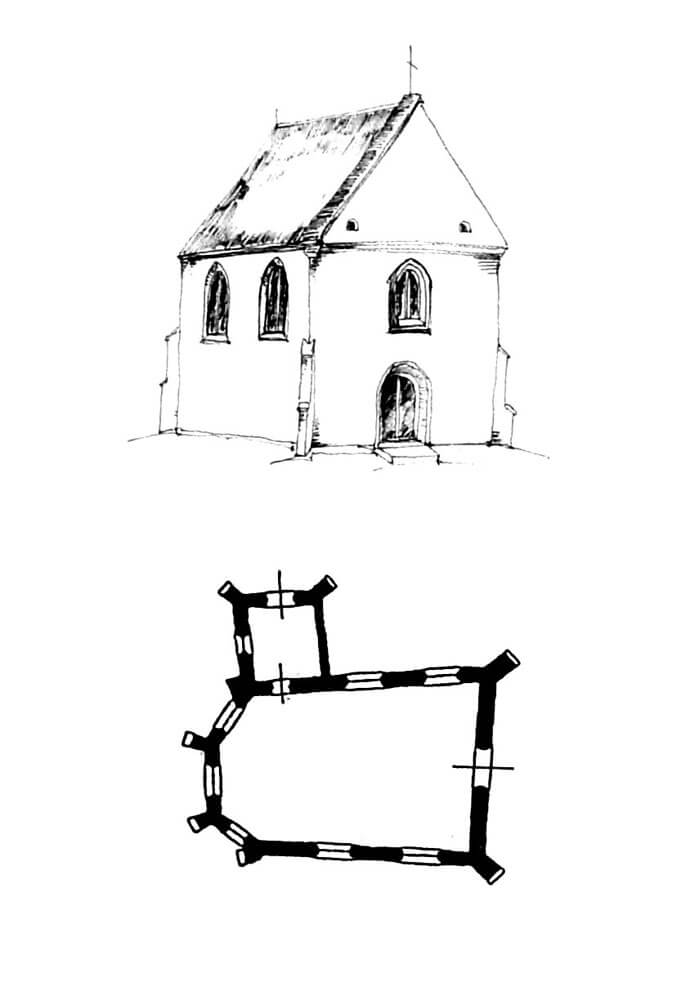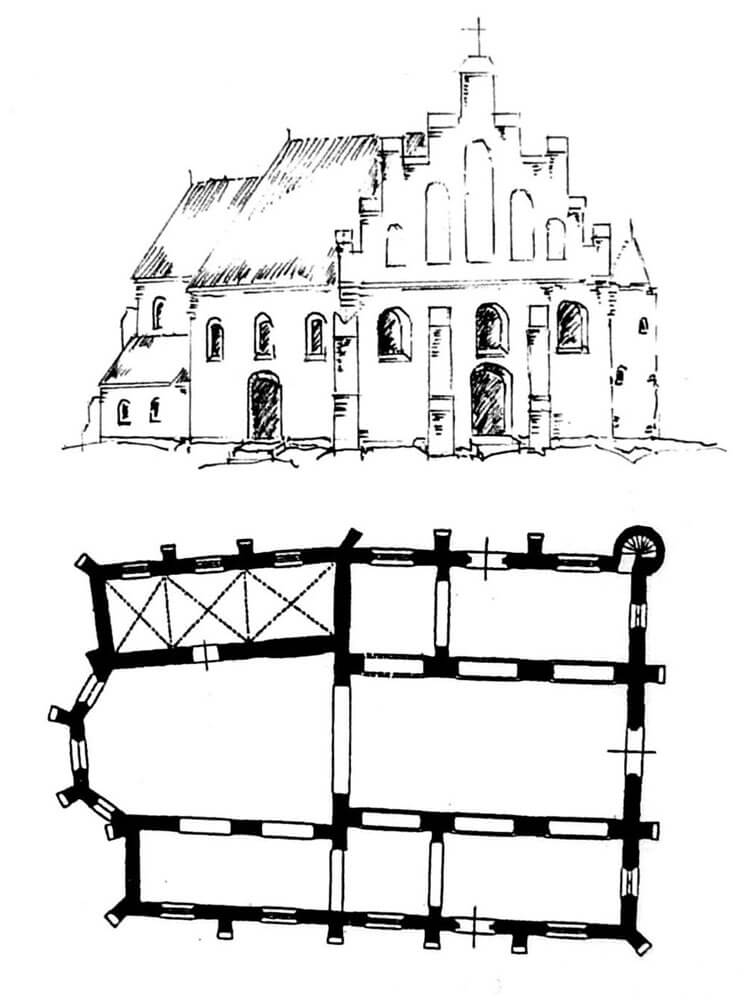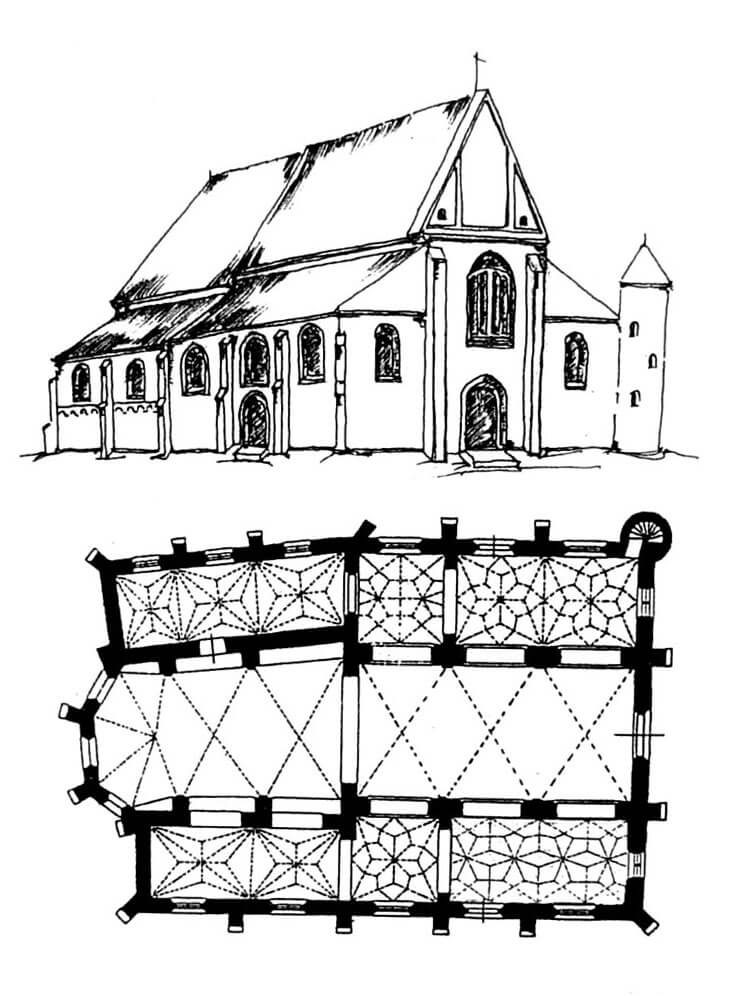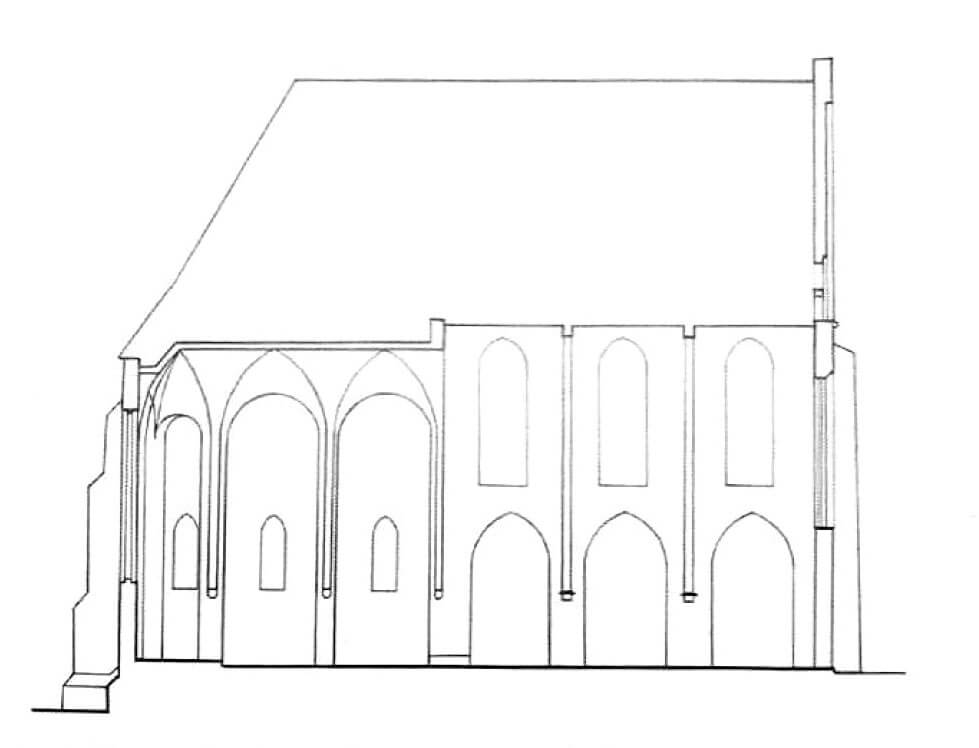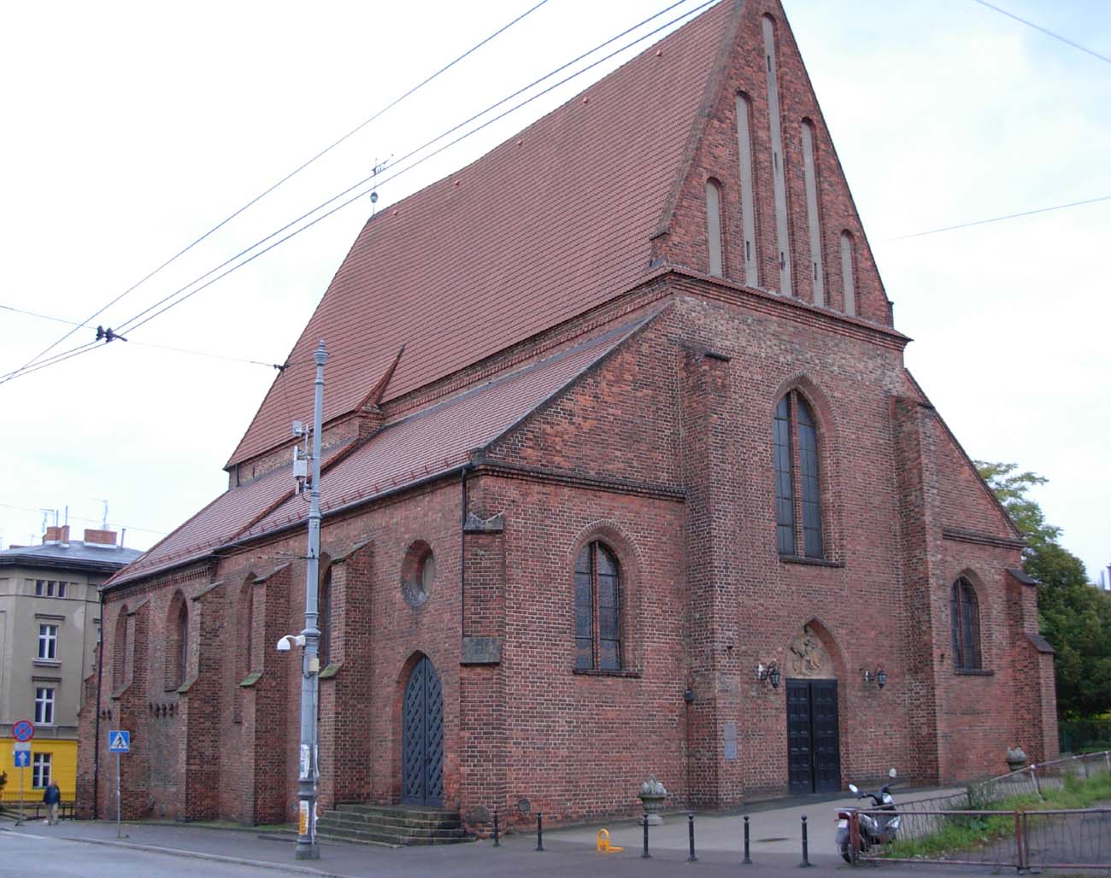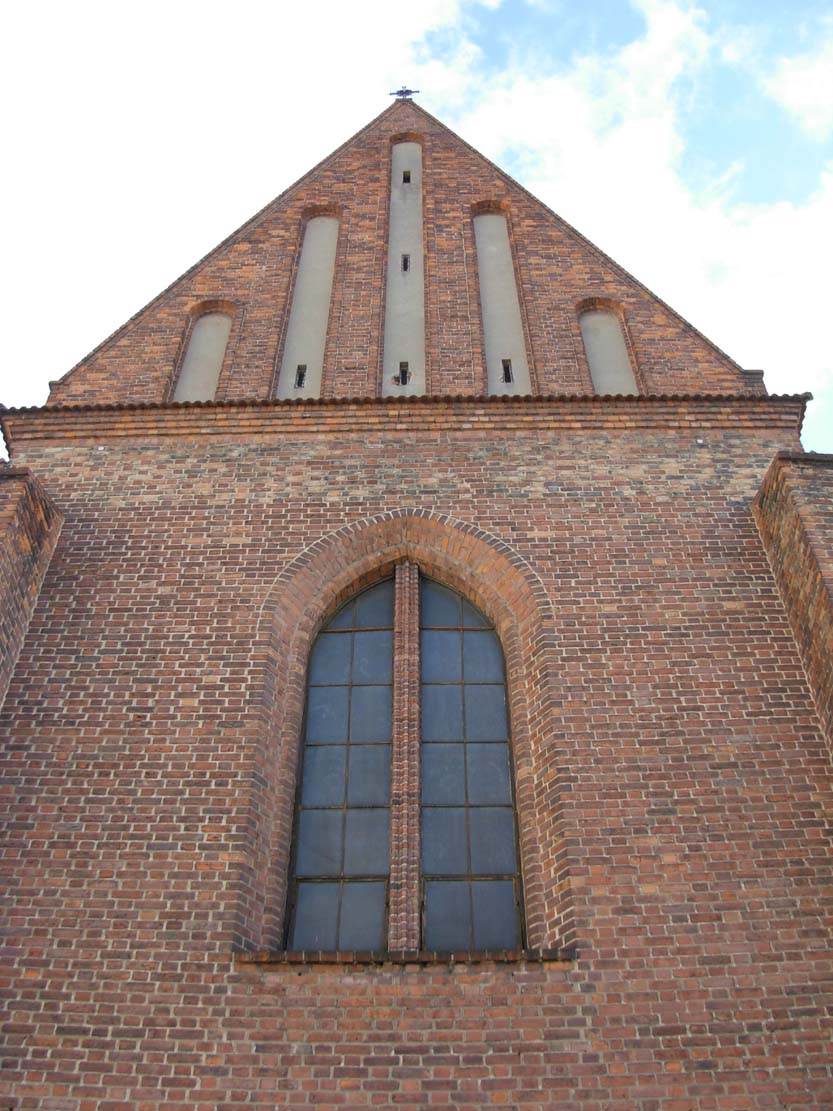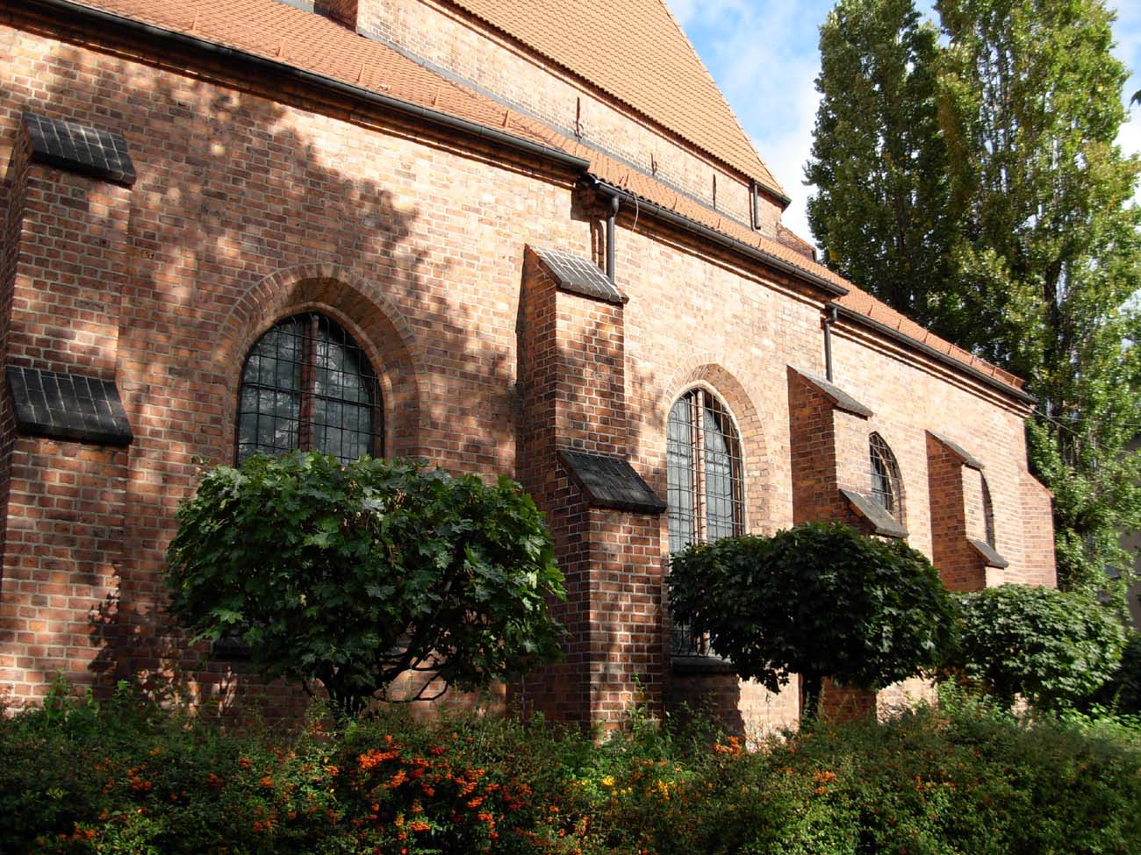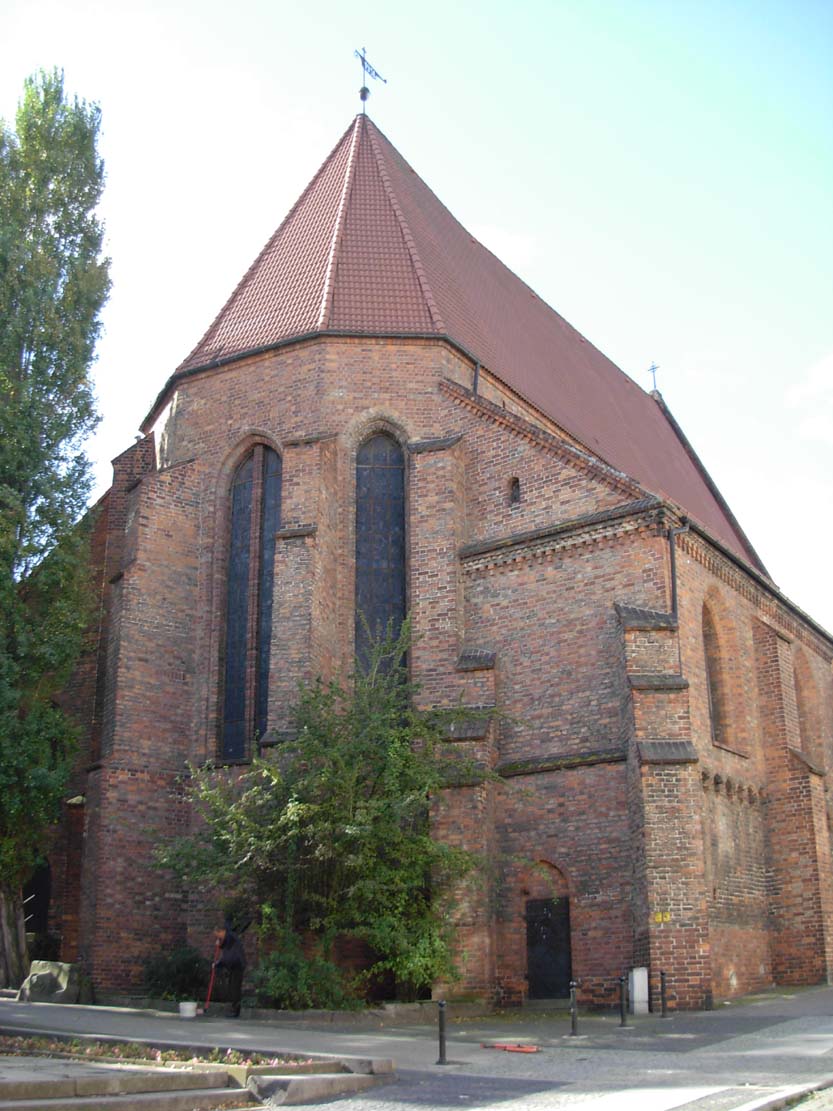History
The construction of a Gothic church, which was a parish church for the then settlement of Święty Marcin near Poznań, probably began in the 14th century, but the original church of St. Martin appeared for the first time in records as early as 1252. Another source record mentioning the St. Martin’s priest appeared only in 1421, and another in 1427, when the chapter’s acts mention the laying of a new roof. It resulted that the church itself must have been built much earlier, probably in the fourteenth century.
In the 15th century, the church was significantly expanded due to the development of the southern suburbs of Poznań and the number of the congregation. It was probably completed in the times of the parish priests Grzegorz of Szamotuły and Marcin Święcicki in the years 1515-1521, when significant amounts of donations and purchases of building materials were recorded. In 1516, an agreement was concluded with Jan Rozdrażewski from Gogolewo, who for the price of 66 fines was to provide 315 oak logs, probably intended for the roof structure. It is not certain when the late Gothic vaults were installed in the church, perhaps these works began in the 15th century (side aisles or chapels), and were completed in the first half of the 16th century (nave). The completion of the church may have been related to its consecration, the date of which is unfortunately unknown. We only know that it was carried out by the Poznań suffragan, Jakub Brzeźnicki, who had been in office since 1586.
In 1657, the church was burnt by the Brandenburg army, as a result of which the vaults of the central nave and the western gable collapsed. Rebuilt in the following years, it was also enlarged with a Baroque tower. However, it was demolished in 1745 as it was in danger of collapsing. The year 1771 brought another war damages during the attack of the Bar Confederates on the city occupied by the Russians, as a result of which the vault of the northern aisle collapsed. In the years 1925-1929, another tower was erected during a thorough renovation of the church. The fourth aisle was also added to the nave of the church from the south. During the fighting in 1945, the church was seriously damaged, but the reconstruction in 1949-1954 restored the temple to its late Gothic forms.
Architecture
After some time, probably in the fifteenth century, annexes were added from the north and south, with the first, atypically, a single-bay sacristy from the south. On the northern side, there was a chapel along the entire length of the then nave, from the 16th century recorded as a chapel of the Brotherhood of the Blacksmiths guild. It was covered with a mono-pitched roof and initially lower than today (the original height is indicated by an arcaded frieze and a small wall fault). Along with the construction of the chapel, the sacristy was most likely extended to three bays in length. The fact that it was not of this size from the beginning would be indicated by the uneven rhythm of its buttresses and bays. It seems that from the very beginning it was covered with a rib vault, which consolidated the statics of the whole building.
At the beginning of the 16th century, a three-aisle nave of the hall layout was erected on the west side, so that the former nave took over the role of the chancel. An important element of the building was a round turret with a staircase in the south-west corner, allowing to enter the attic of the church. The new part of the church was initially covered only with wooden ceilings, as evidenced by extremely high windows, almost reaching the crowning cornices of the side walls. For the needs of the parish, both eastern bays in the aisles were separated with arcades, thanks to which a pair of chapels were created there. It was a new solution in Polish architecture that gained popularity over time.
Inside, the facades of the central nave in both parts of the church was articulated identically with prominent lesenes with bevelled edges, hung on decorative, early modern consoles and topped with a cornice. In the nave they were on the forefronts of the pillars, while in the chancel they were mounted on special wall pillars, which formed high, semi-circular or slightly pointed recesses reaching the zone of vaults. It was only in these recesses that proper inter-nave arcades were placed, lower and narrower than in the nave, and additionally arranged asymmetrically with respect to the axis of the above high recesses. For a change, the walls of the aisles remained smooth and undivided everywhere, except for the wall pillars that form the arcades in some bays.
Originally above the aisles were stellar vaults, four-pointed in the chancel, eight-pointed in the central nave, except for the eastern bay of the southern aisle where the net vault was placed. (similar to that used in the St. Adalbert’s church in Poznań) The late Gothic vaults in the central aisle of the chancel and the nave are unknown.
bibliography:
Kowalski Z., Gotyk wielkopolski. Architektura sakralna XIII-XVI wieku, Poznań 2010.
Kusztelski A., Kościół św. Marcina w Poznaniu, Poznań 2015.
Maluśkiewicz P., Gotyckie kościoły w Wielkopolsce, Poznań 2008.
Miedziak W., Układy emporowe w gotyckiej architekturze aglomeracji poznańskiej [w:] Miasto-sztuka, red. A. Warlikowska, J. Wyzgała, Poznań 2017.
Tomala J., Murowana architektura romańska i gotycka w Wielkopolsce, tom 1, architektura sakralna, Kalisz 2007.

