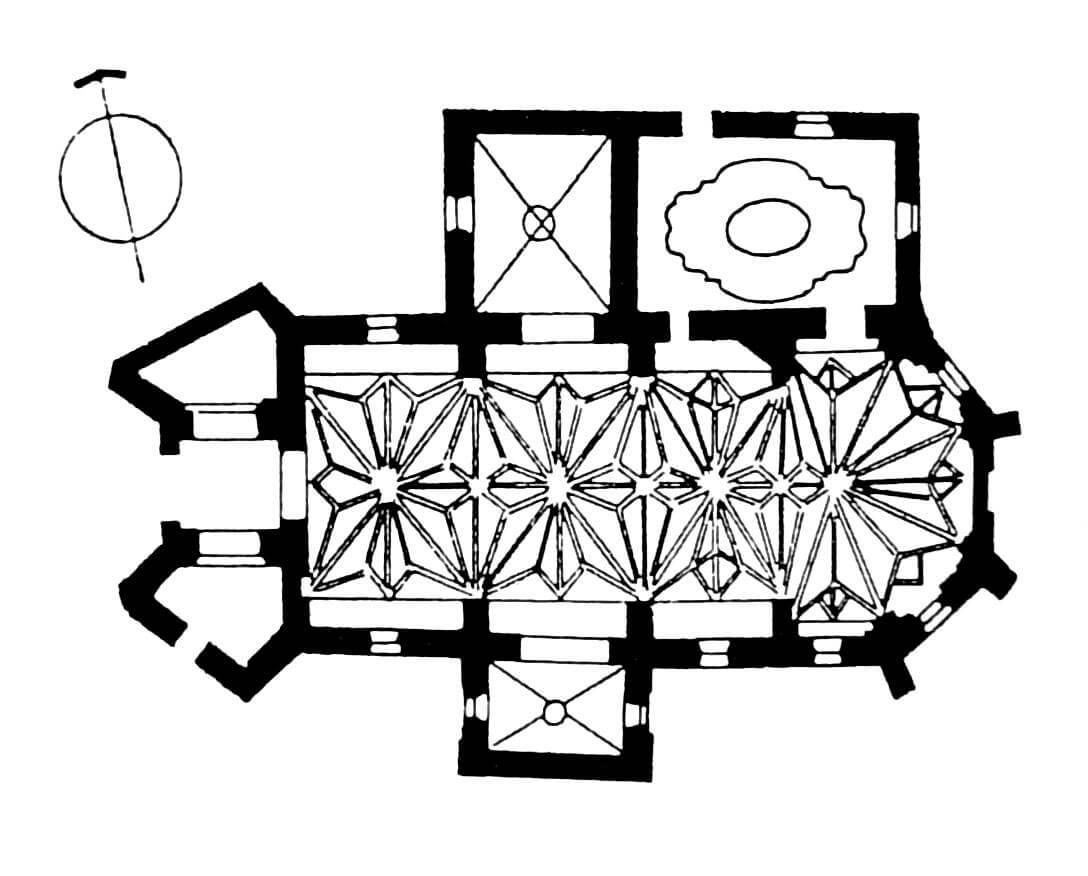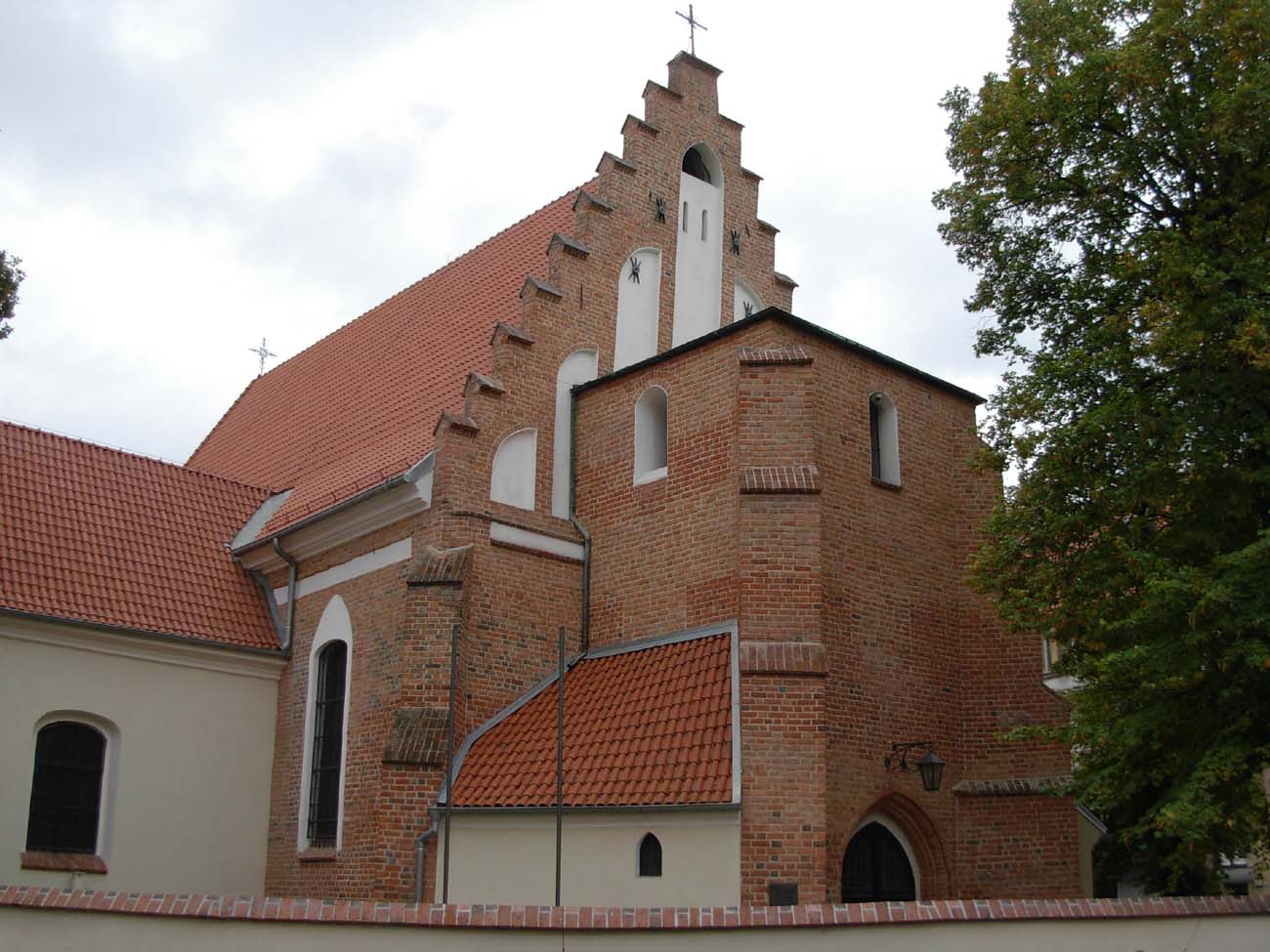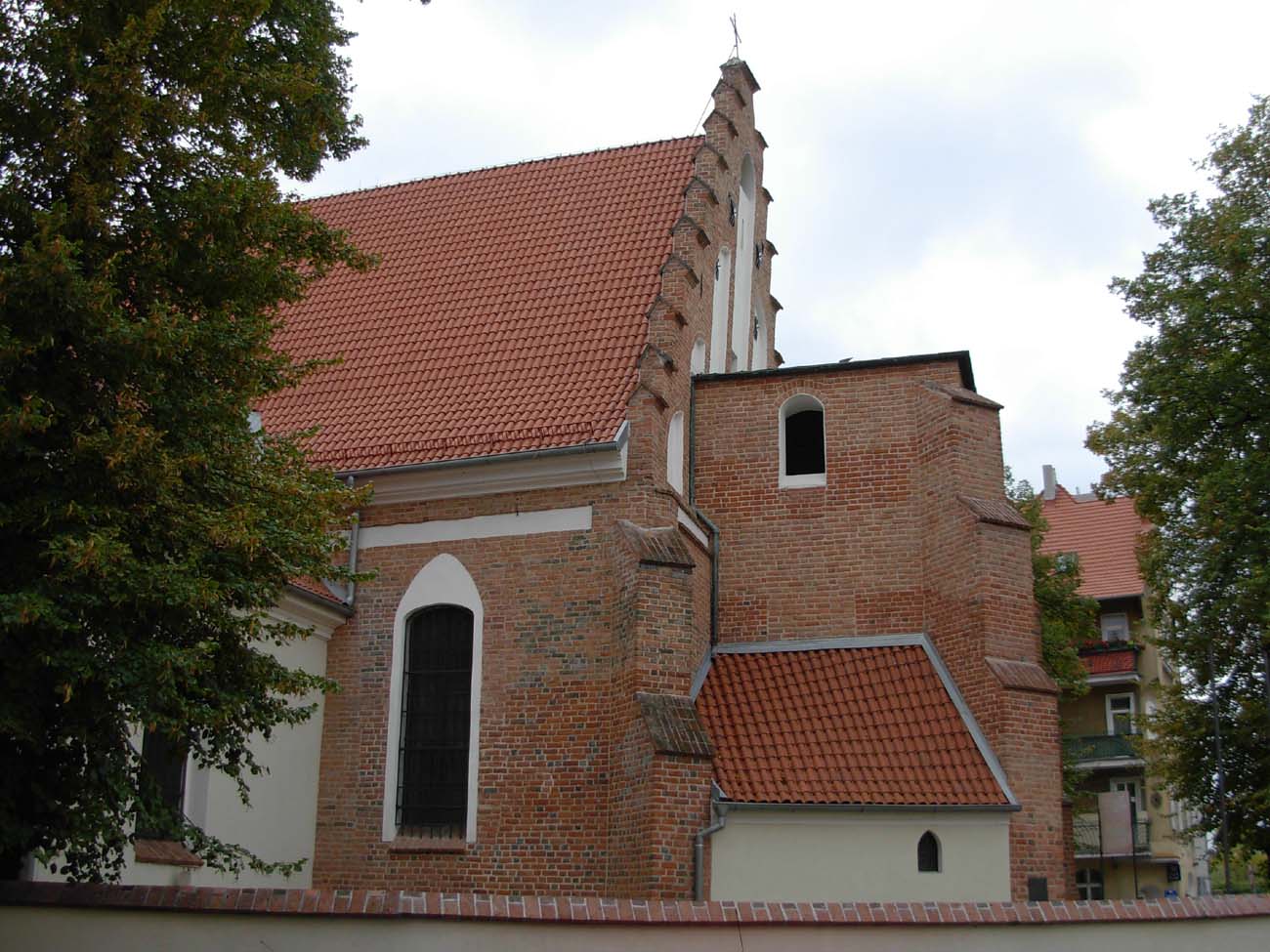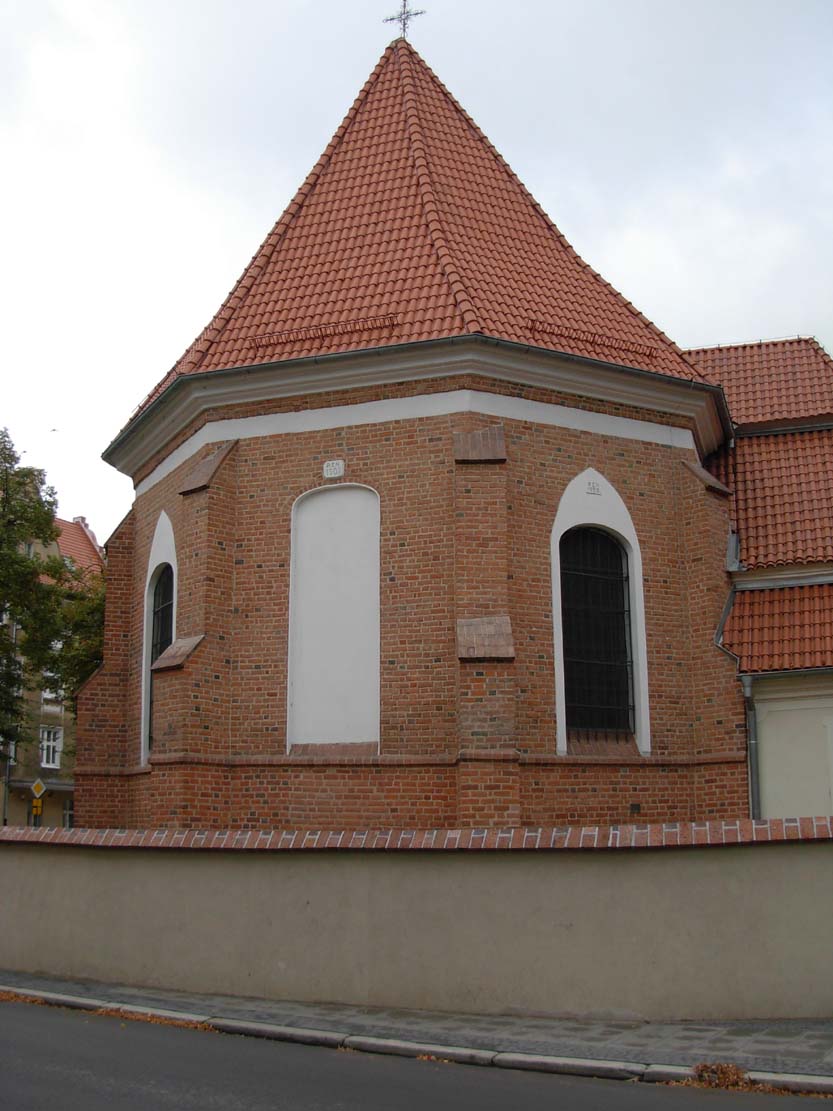History
St. Margaret’s church, probably still wooden, first appeared in the Annals of Jan Długosz, who mentioned it under the year 1231. At that time, it was a parish church of the town of Śródka near Poznań (and the villages of Zawady and Ostrówek), a settlement originally centered around the stronghold in Ostrów Tumski, whose population in 1253, at the initiative of Przemysł I, was moved to the left bank of the Warta to the newly located Poznań. Despite depopulation, Śródka remained a settlement with butcher’s stalls, bread and shoemakers’ stalls, and the right to make crafts, for which the church still had to function. In 1288, it became a town church under the authority of bishops, due to the transfer of Śródka by Przemysł II by Poznań bishops.
The Gothic, brick church was built in the second half of the 14th or in the 15th century. The date of construction has not survived, but the most favorable conditions for a thorough reconstruction took place when the patrons of the church were representatives of the local nobility, who, for ambitious reasons, could undertake such an investment. Soon after the main part of the church was built, sacristy and the tower were added, but the dates of their construction are also unknown. The earliest certain date in the history of a brick church was the founding of the bell in 1539.
Between 1611, when the church visitation took place, and 1654, the early modern chapel of St. Barbara was built. Soon after, the church was destroyed during the Polish-Swedish war of 1656-1657. It was rebuilt in 1658 and partially rebuilt in the Baroque form in the first half of the 18th century. These works were carried out on the initiative of the priests of Oratory of Saint Philip Neri, who held the right of patronage in the years 1671-1805. After the dissolution of the monastery, the church was taken over by the cathedral parish, on the initiative of which smaller renovation works were carried out in the 19th century. In the years 1947-1948 a major renovation was carried out, during which some medieval details were exposed.
Architecture
The church was erected in the center of the Śródka settlement, in the northern part of a small market, next to a group of stalls and slaughterhouses, east of the crossing over the Cybina River, at the fork of the roads leading to Gniezno and Giecz. From the north and south, the church and the settlement were surrounded by swamps, while in the east there was a hospital complex of the Knights Hospitaller.
The church was erected as a building with an interesting form for a small town temple. Initially, it was an aisleless structure with a chancel closed on three sides in the east, not separated externally, the size of 24.5 x 11 meters. The walls of the church were designed in a Flemish bond of bricks, with the use of zendrówka, forming decorative diamonds here and there, but mostly used pointwise. The horizontal accents of the building were marked by brick cornices and a plastered band surrounding the entire nave. Only one double-stepped portal under the tower led to the church, the archivolt of which was made of a thick shaft. The interior was not initially vaulted, but the facades inside were enlivened with high, pointed arcades, in the interior of which there were also pointed windows filled with tracery. The crypt under the chancel was probably the original element of the church. Stairs and a pointed-arched entrance from the east behind the altar mensa led to its small interior (1.5 x 1.7 meters, although it was probably larger originally).
Although, as mentioned, the church was initially not vaulted, the construction of external buttresses and reinforcement of the walls with blind arcades would indicate that the vaults were planned from the very beginning. In the attic, in the western wall of the nave, arches of blind arcades were created, which could indicate the intended two-aisle layout. Additionally, in the side walls, with the exception of the western bay, there were high-placed arches. This would indicate the willingness to establish a cross-rib vault, which was abandoned due to the excessively wide interior of the nave.
In the 15th century, a low, four-sided tower was added to the west facade and a sacristy by the chancel (the latter however could be built together with the walls of the church or it was planned from the beginning, as evidenced by the lack of a window in the northern wall of the nave). The addition of the supported by buttresses tower, partially covered the western gable, covered by whitewashed, stepped blendes. The ground floor of the tower was treated unusually as an open room, giving it the form of a porch with pointed arcades with moulded jambs from the north and south.
Probably at the turn of the 15th and 16th centuries, the interior of the church was covered with a late-Gothic eight-arm stellar vault, supported on additional wall pillars. Their extension towards the interior at the side walls allowed for the spreading of three bays of vaults on the plan of not too long rectangles, while in the three-sided eastern closure, older wall arcades were used (the interior of the central nave of the collegiate church in Środa Wielkopolska was similarly vaulted at this time).
Current state
Today, the Gothic body of the church is covered from the north and south by an early modern chapel and porch, and the tower, devoid of the helmet and upper storey, also is covered from the north and south by two annexes. The sacristy was completely rebuilt and enlarged. The relatively low interior of the church, which has Baroque form now, is still dominated by the late-Gothic stellar vault, supported on the adjacent pillars. The Gothic windows were transformed in the Baroque period, and later received pointed frames. The original pointed window has been preserved in the eastern part of the chancel, but it is bricked up from the outside and plastered inside. The second original jamb of the nave’s window is visible from the attic of the chapel of St. Philip.
bibliography:
Kowalski Z., Gotyk wielkopolski. Architektura sakralna XIII-XVI wieku, Poznań 2010.
Krzyślak B., Kurzawa Z., Kościół św. Małgorzaty na Śródce w Poznaniu, Poznań 2009.
Maluśkiewicz P., Gotyckie kościoły w Wielkopolsce, Poznań 2008.
Tomala J., Murowana architektura romańska i gotycka w Wielkopolsce, tom 1, architektura sakralna, Kalisz 2007.




