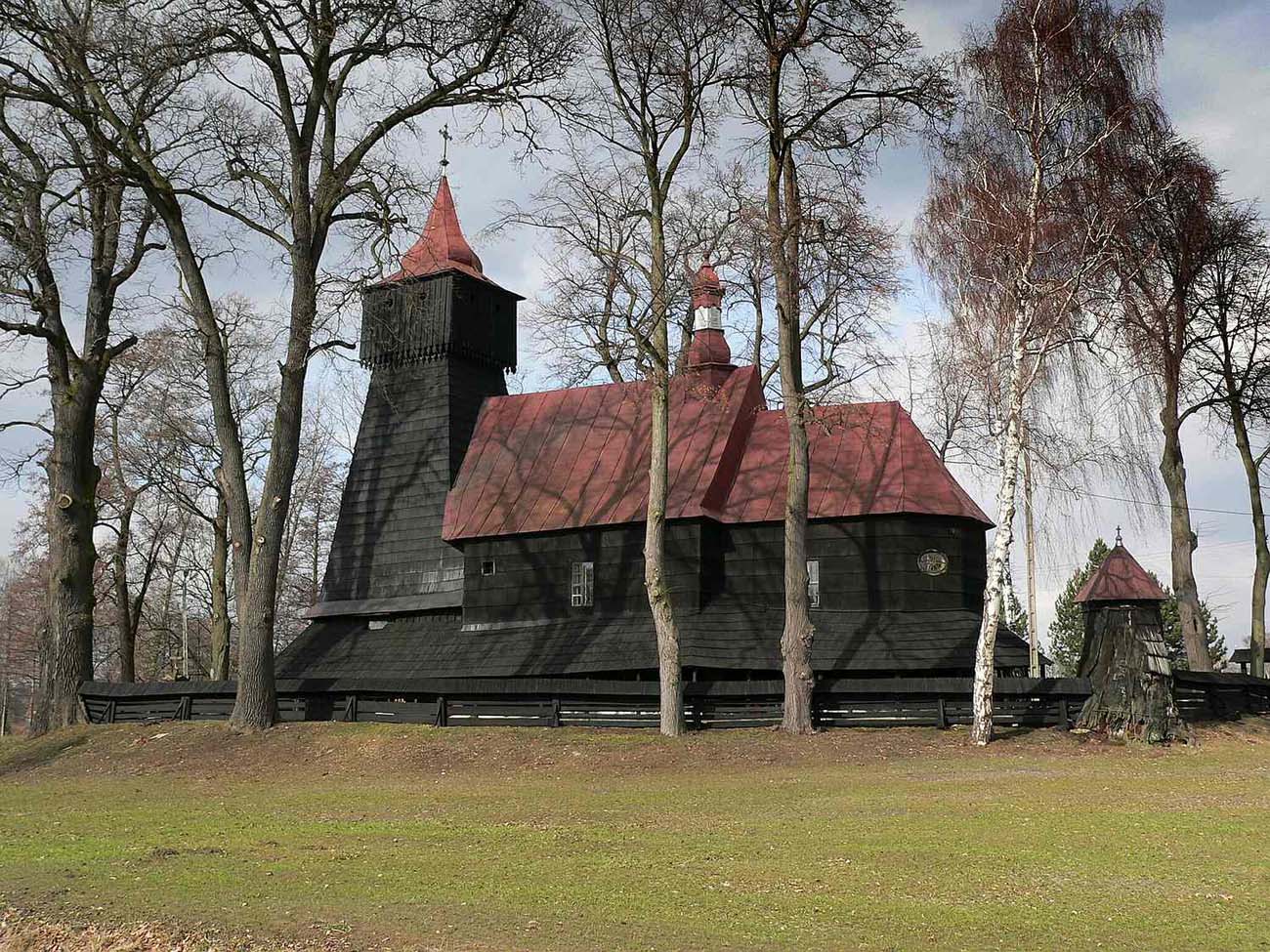History
The village of Poręba was founded in 1285 on the land of the Cistercians, then leased by King Louis I of Hungary. Late Gothic church of St. Bartholomew was built in it at the beginning of the 16th century, perhaps from the foundation of the local Kornicz family, also writing themselves from Poręba, and then using the surname Porębscy. In 1644, a tower was added to the church, although already in 1506 the king funded a bell for the church, cast by the Cracow bell founder Piotr Wischer, so there must have been a belfry in Poręba, perhaps a free-standing one. In 1720, the church was taken over by the Protestants for several decades. In 1783, the Catholics renovated it and transformed the furnishings into Baroque ones. In the years 1916-1917 the interior of the church was covered with polychrome.
Architecture
The late-Gothic church had a spatial arrangement typical of a rural parish churches from the Małopolska and Silesia borderland. Originally, it consisted of a rectangular nave and a narrower and lower chancel, closed on three sides in the east. Both of these parts were built in a log construction technique, with horizontally arranged wreaths of logs joined in the corners, then partly boarded and covered with shingles. The tower added later was erected in the late medieval tradition, in a pole construction technique, with walls sloping towards the center, with the highest storey in the form of an overhung porch. The walls of the church were surrounded by arcades, and a sacristy was attached to the chancel from the north. The nave and chancel were covered with separate multi-slope roofs with different ridge heights. Communication was provided by late-Gothic portals with lintels cut in the ogee arches. The interior was covered with flat ceilings. The semicircular rood arch received a moulded form and was suspended on corbels (ends of ceiling beams protruding in front of the face of the wall).
Current state
Church of St. Bartholomew is today one of the oldest timber buildings in the Silesian Foothills. From the outside, the building has mostly late-Gothic character in the form of a wooden Silesian churches, but its interior and furnishings were transformed in early modern times. The cupola of the western tower and the turret on the roof ridge have clearly Baroque forms. The picturesqueness of the building is enhanced by the arcades, although they optically reduce the slenderness of the nave and chancel. The attractiveness of the monument, however, is not increased by the sheet metal roofs. Among the original architectural details, two late-Gothic, moulded portals with ogee arches have been preserved (southern in the nave and from the chancel to the sacristy).
bibliography:
Brykowski R., Kornecki M., Drewniane kościoły w Małopolsce południowej, Wrocław 1984.
Cisowski B., Duda M., Szlak architektury drewnianej. Małopolska, Kraków 2005.
Kornecki M., Kościoły drewniane w Małopolsce, Warszawa 1999.

