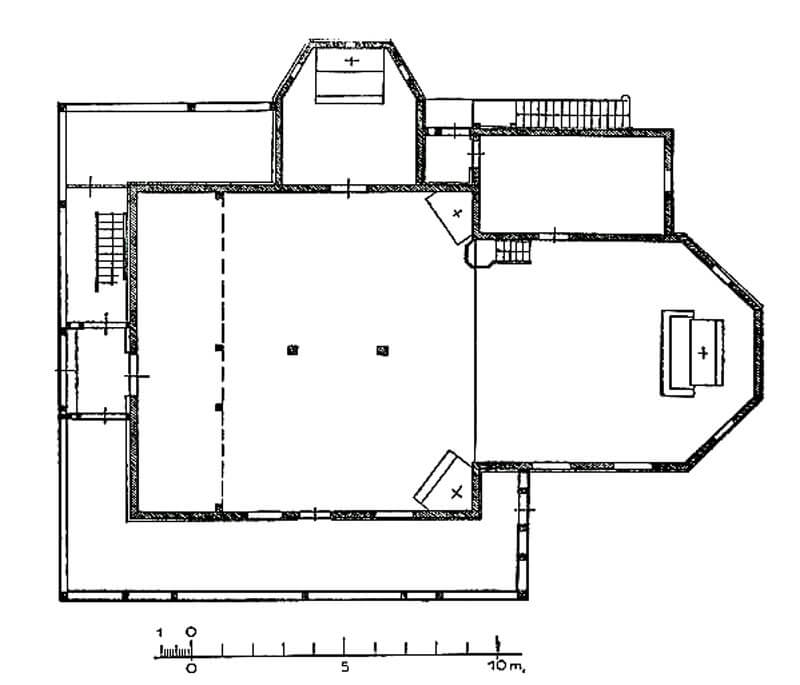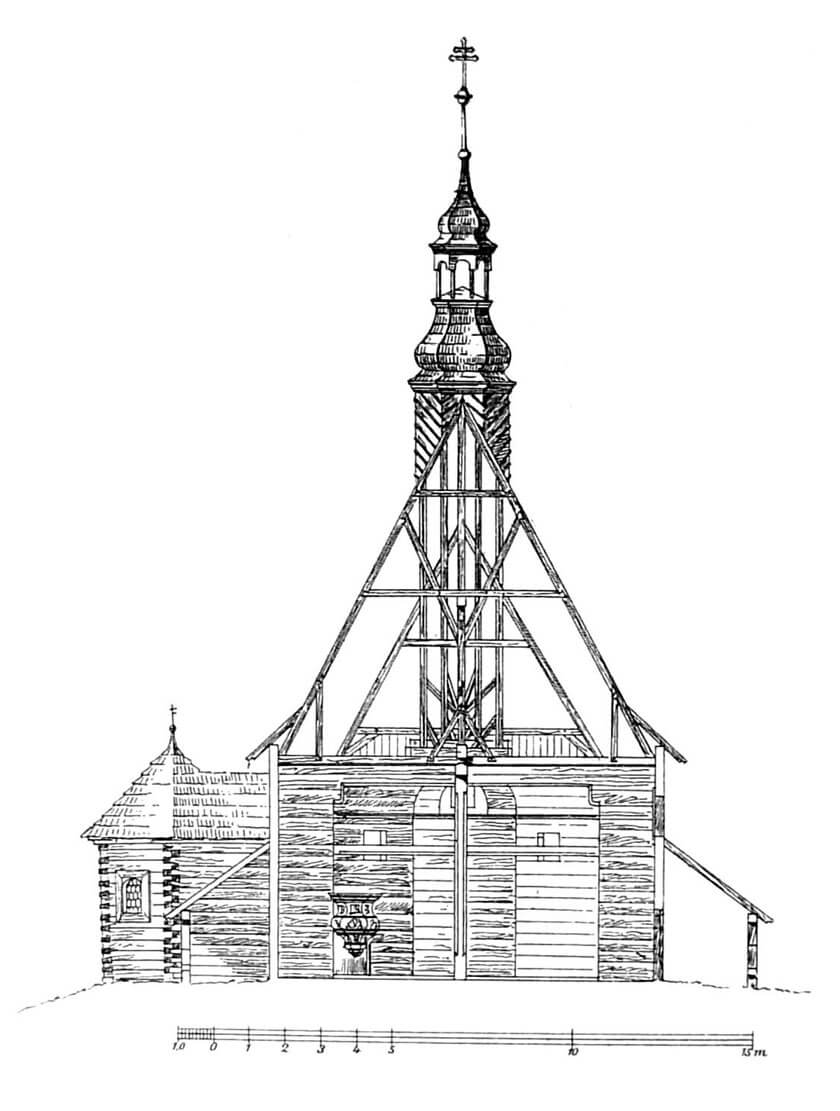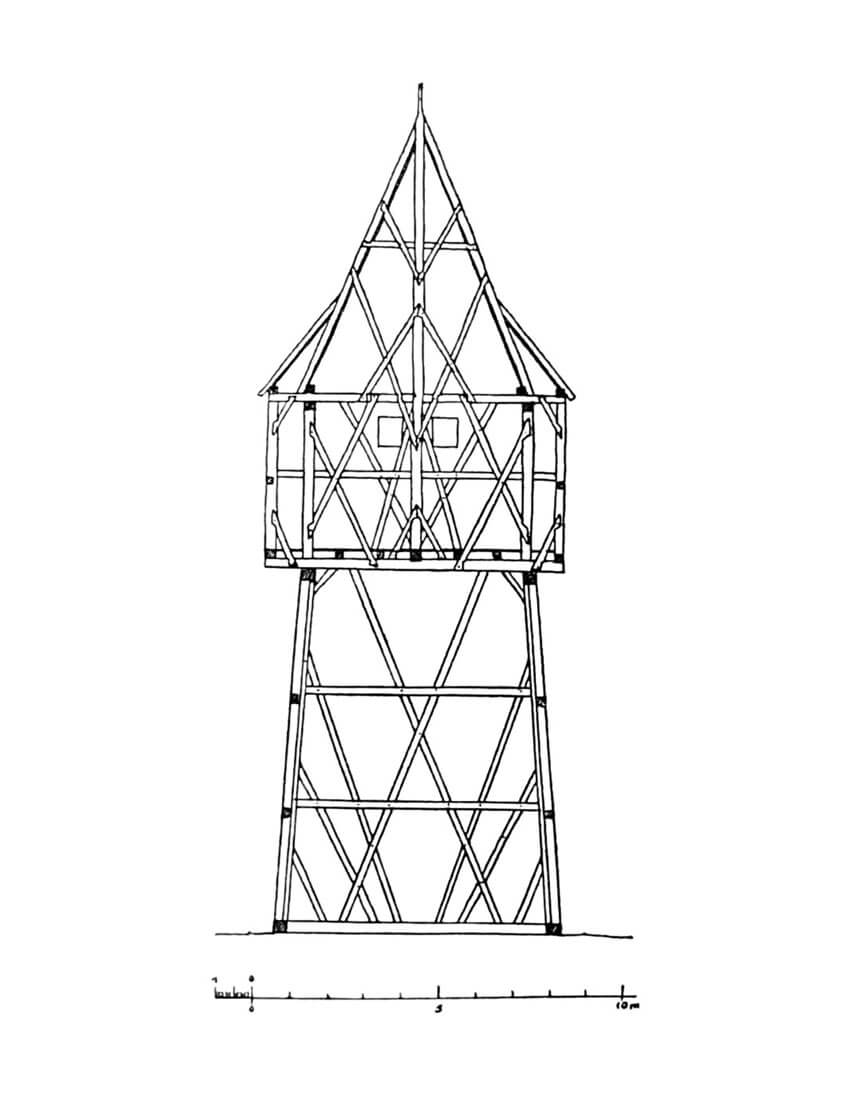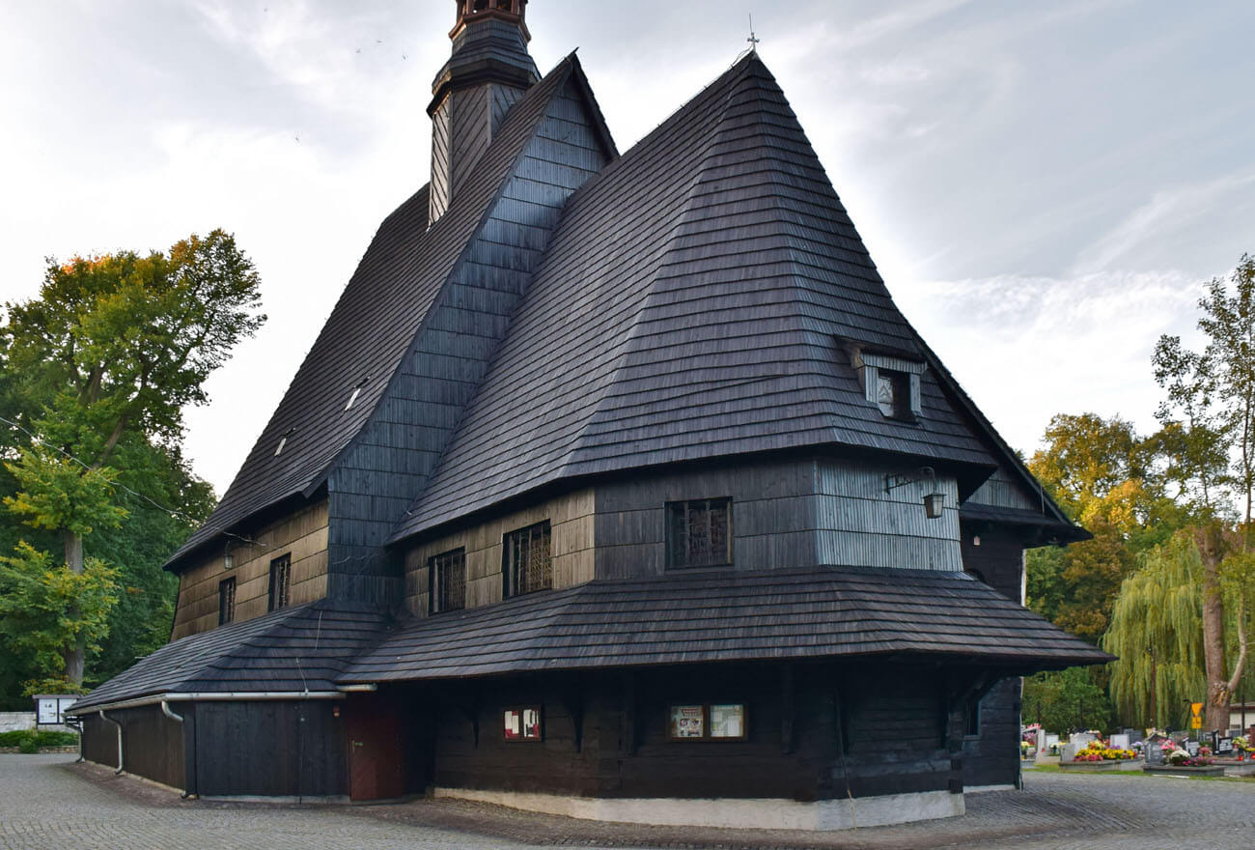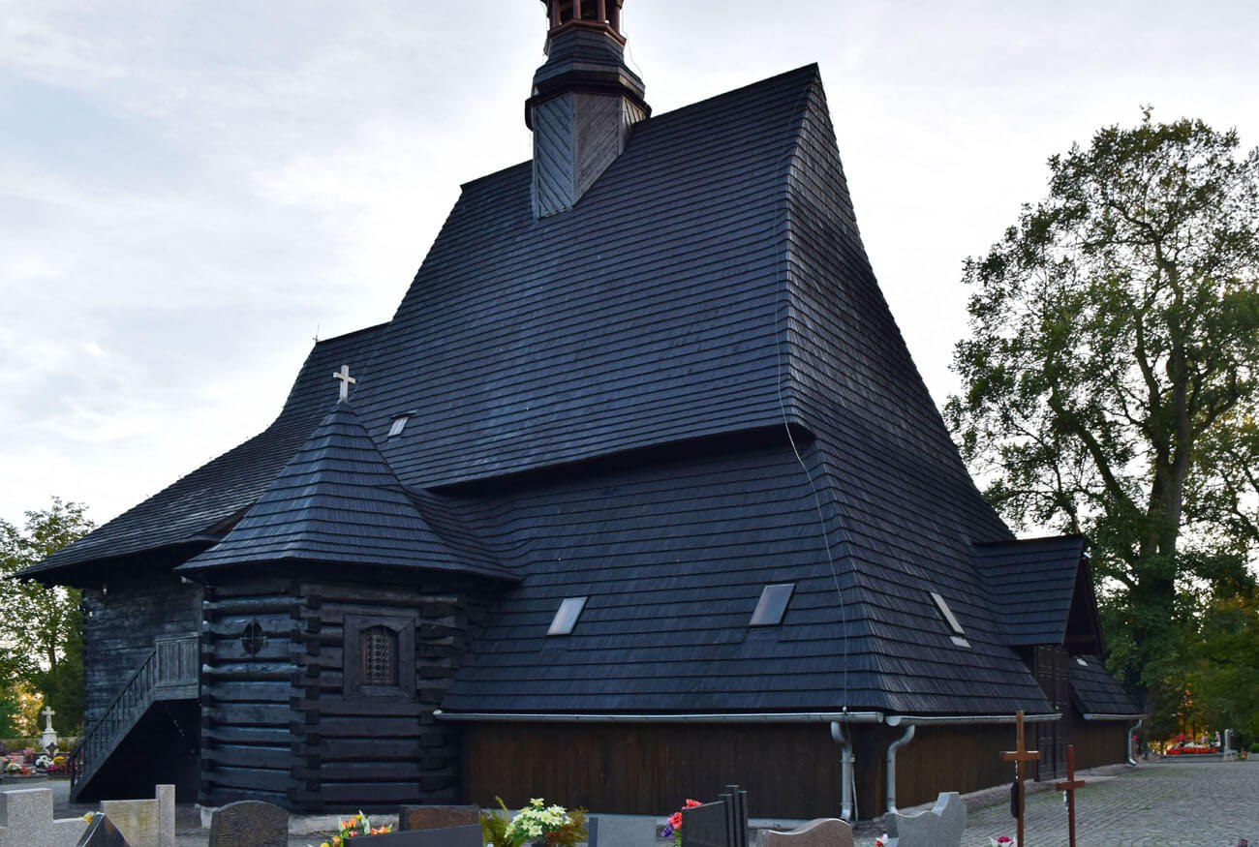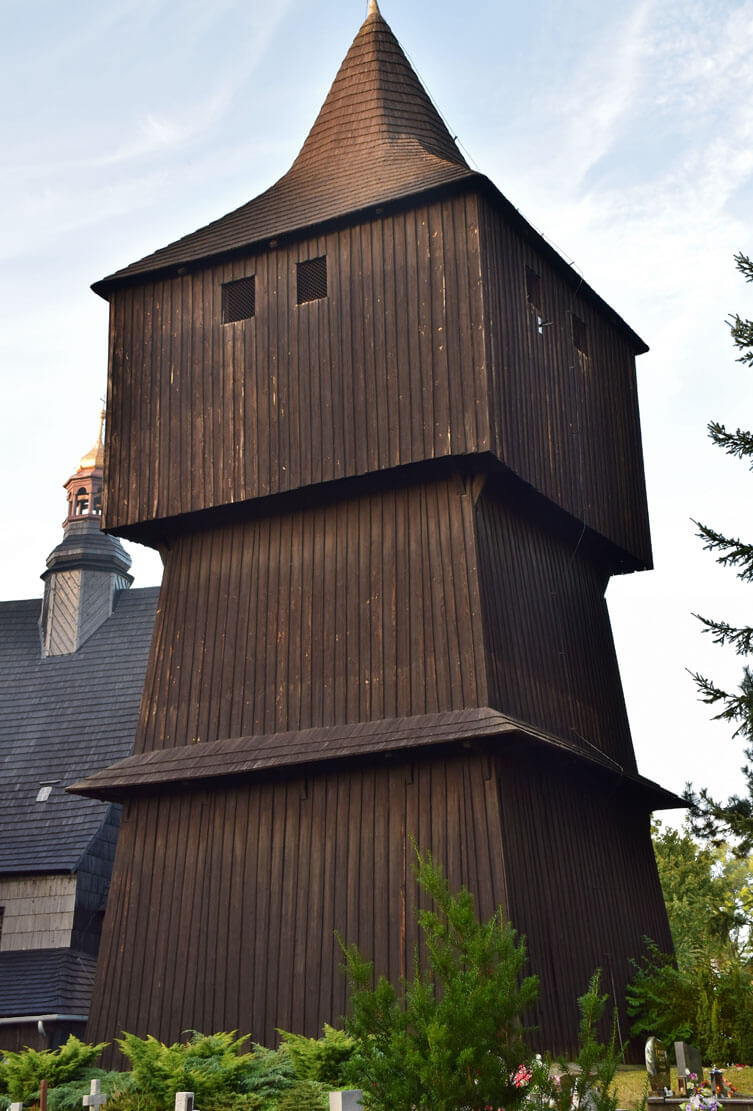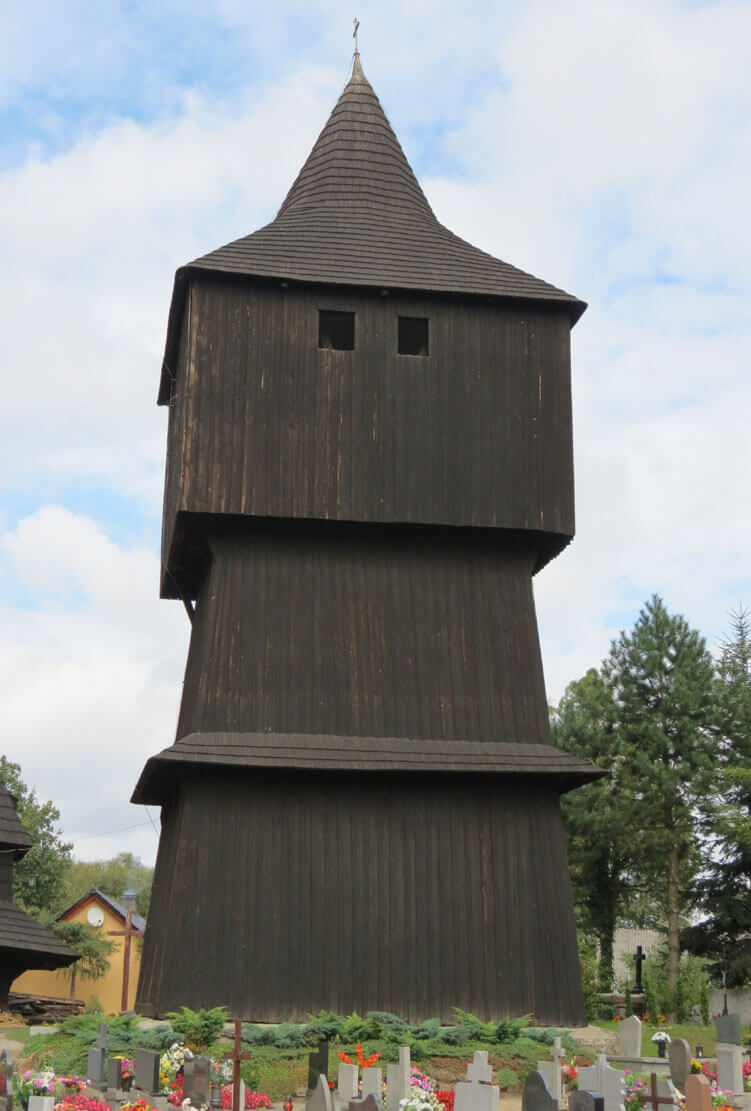History
The beginnings of the parish in Poniszowice were supposed to date back to the end of the 12th century. The first church was supposed to function at the beginning of the fourteenth century, and in 1399 it was burned down, after which, according to tradition, it was to be replaced with a building from 1401 or 1404. This church was reliably recorded in 1447, in the papal tithe list. At the end of the 15th century, another late-Gothic building was erected, consecrated in 1499. In 1570 a free-standing belfry was built in the vicinity of the church.
In the first half of the 17th century, the building was used by Protestants. In the years 1640-1650, after returning to the Catholics, church was renovated and new altars were purchased. Then, in 1692, the chapel of St. Joseph was built. In 1775, the church underwent a thorough renovation and modernization, during which new windows were cut out and therefore the arcades were transformed, and a turret was erected on the ridge. In 1835, a stone underpinning was created, in 1841 a new eastern window was made, in 1844 a new choir was built in the western part of the nave, and in 1852 a gallery above the sacristy. In 1882, the church was enriched with colorful polychromes by Kusber from Gliwice.
In the 20th century, the monument was renovated many times: in 1908, a comprehensive renovation of the church was carried out, and six years later, the arcades were boarded from the outside. Another thorough renovation took place in 1982 and in 2011, when the arcades were dismantled and then reconstructed. In 2012, new foundations were built and the chapel was reconstructed.
Architecture
The late-Gothic church was orientated towards the cardinal sides of the world, so the chancel was directed to the east. It was built in a log construction with horizontally laid and joined in the corners wreaths of logs. In this way, a nave on a square plan was created, as well as a narrower and lower chancel, closed on three sides from the east, to which a rectangular sacristy was attached from the north. The belfry was erected as a separate, free-standing building, on a square plan, in a pole structure technique. It was topped with a porch and an octagonal pyramidal cupola.
The chancel and perhaps the nave were originally enclosed by a plinth offset and a moulded cornice under the roof eaves. A wide roof was added to the chancel façades, and the square nave was surrounded by initially open arcades. The main part of the church was covered with a soaring, two-ridge, gable roof, multi slope over the eastern closure of the chancel, in the northern part also covering the sacristy. Lighting was provided in the chancel by three low-cut windows from the east and south, as well as from one to three windows of the southern wall of the nave. The northern side was originally devoid of windows, but the church was well lit. The entrance was initially located in the western and southern walls.
Originally, the nave was divided inside into two aisles by two octagonal pillars with four-sided plinths and finials. The chamfers of the shafts of the columns, giving them an octagonal cross-section, ended with pyramids. The layout of the nave of the church in Poniszowice was probably not a reference to the two-aisle brick churches popular in Bohemia, Austria and Lesser Poland in the times of Casimir the Great, but rather the desire of the builders to add additional supports, which partially took the weight of the large-span and high roof, strengthening the structure of the building.
The aisles were covered with a ceiling with a longitudinal beams, while in the chancel a false vault with a three-centered arch. Both parts of the church were connected by a rectangular opening with chamfered lower and upper beams, supported on timber corbels. A roof truss was created over the nave with a vertical posts suspended on collar beams and rafters with braces, with nine bays alternately full and empty. Above the chencel a collar beam roof truss with five bays was built.
Current state
The church has preserved the late-Gothic spatial layout. It was enlarged by an early modern chapel on the north side and boarded arcades around the nave. The turret on the roof ridge is also early modern. Its construction distorted the structure of the three original bays of the truss. In addition, in 1982, with the consent of the then conservation services, two original central pillars were cut out of the nave, replaced with four bays of truss in the attic, supported in the nave by four wall pillars, which destroyed the original design concept and the unique spatial solution of the interior.
A valuable monument is the free-standing belfry on the north-west side of the church, as well as the eaves roof around the chancel from the turn of 1499 and 1500. Even more fortunate is the survival of the wooden barrel in the chancel, a construction popular in stone and wooden churches in the Middle Ages, but preserved in a few places (in the wooden churches, the barrel is still visible in Zborówek, but its dating is not certain).
Unfortunately, not all the original architectural details of the church have survived, because the windows and portals have been transformed. Only four frames of the windows have survived, now partly covered from the outside and painted over from the inside. The original windows were lower than the present ones. Perhaps the jambs of the west entrance and sacristy entrance are original, but now covered with a thick layer of paint and partially covered. The chamfered rood beam separating the nave from the chancel, as well as the crowning cornice, are original. At the southern wall of the chancel, a fragment of the original plinth offset is visible.
bibliography:
Architektura gotycka w Polsce, red. M.Arszyński, T.Mroczko, Warszawa 1995.
Kubik J., Kościoły drewniane na Śląsku, Gliwice 2018.
Pilch J., Leksykon zabytków architektury Górnego Śląska, Warszawa 2008.
Ruszczyk G., Kościoły na Śląsku z XV i początku XVI wieku (Bojszów, Gliwice, Księży Las, Łaziska, Łącza, Poniszowice), Warszawa 2012.

