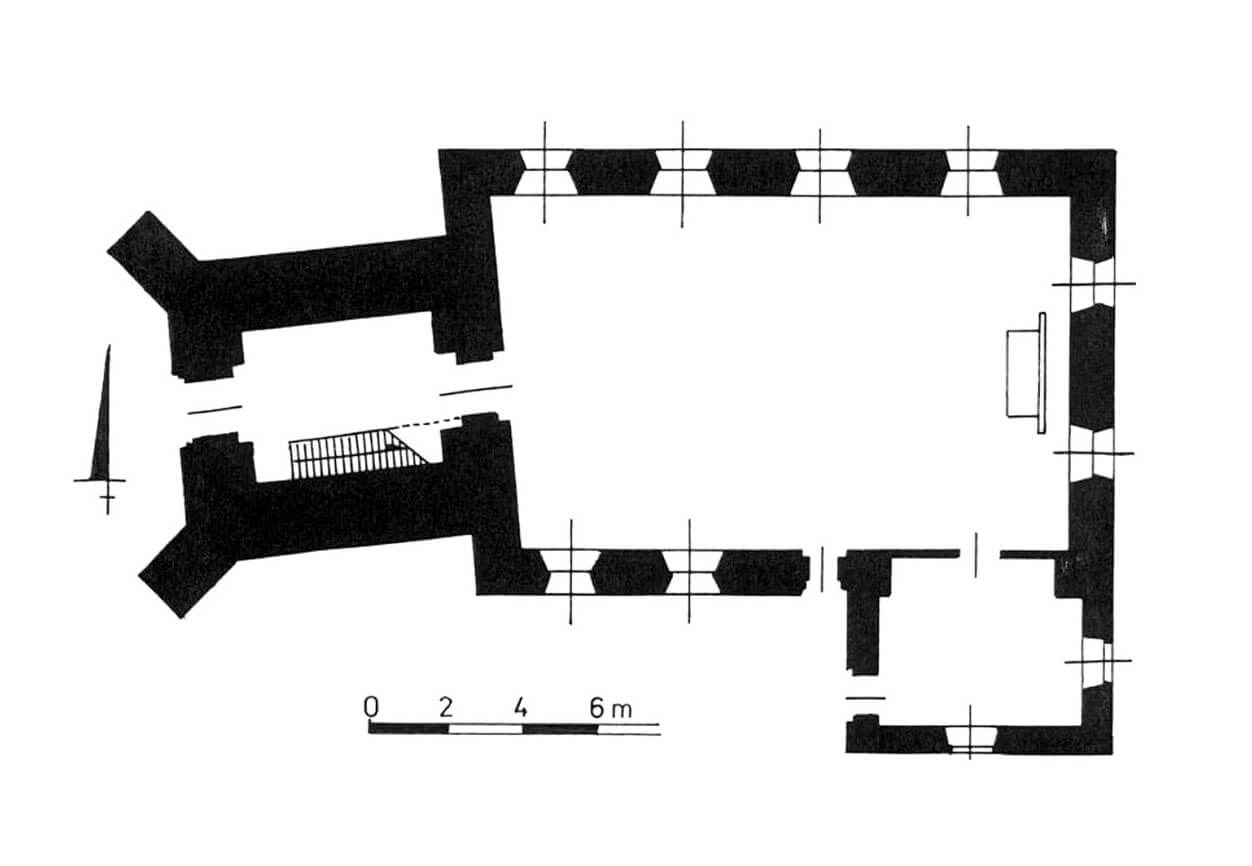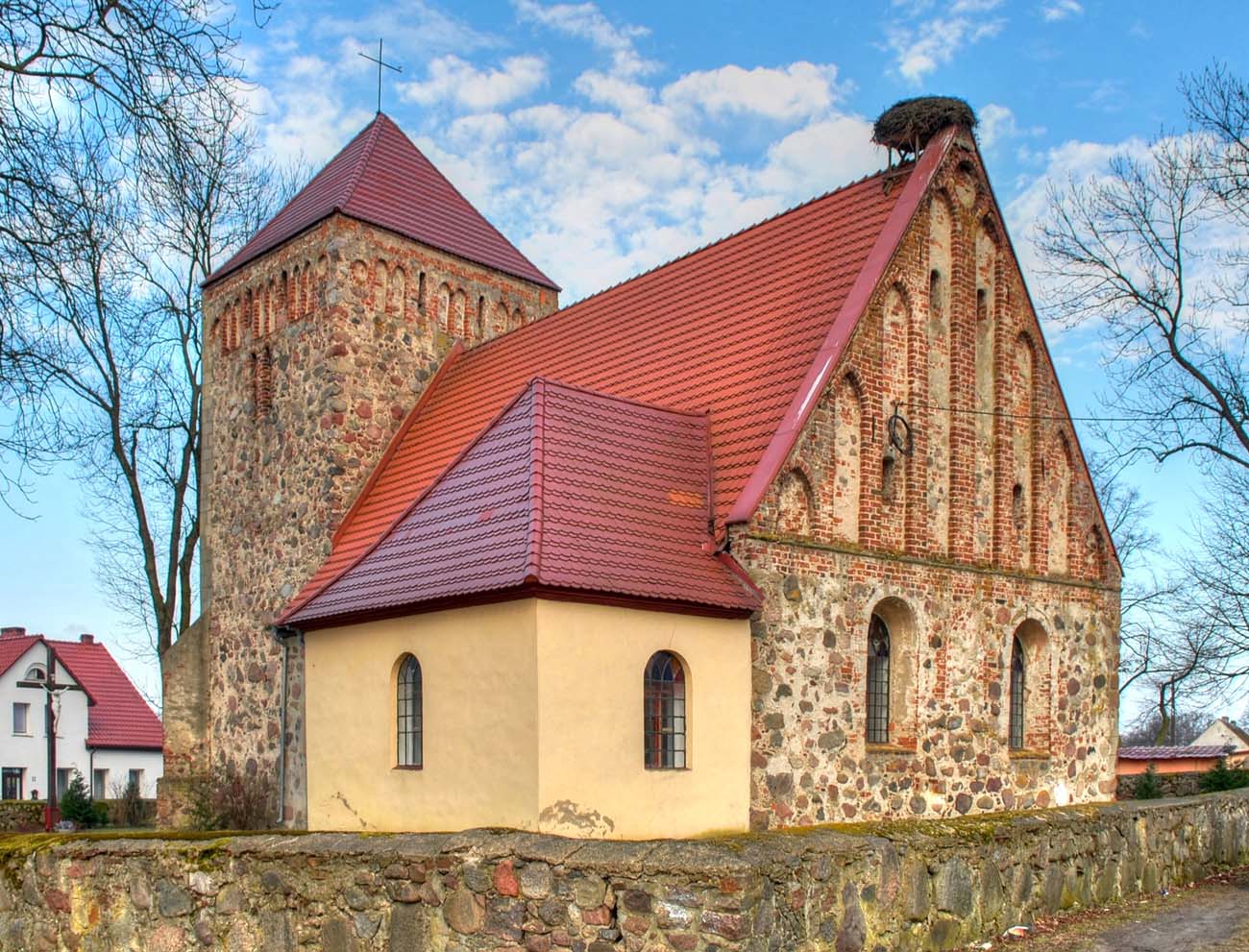History
The brick church in Pomień (Pammin) was probably built in the 15th century. The first mention of the village was recorded in documents as early as 1354, when Margrave Ludwig granted “Pannym” to the knights of the Wedel family. Then, in 1372, Margrave Otto granted “Pamien” to Ludekin von Wedel’s wife as a widow’s pension. Presumably, it were the successive generations of Wedels that founded the late Gothic church in Pomień, over which they held the patronage. The church also served as a parish, having a branch in Stradzewo.
During the Reformation, the church was taken by Protestants, and the village and the patronage over the church passed to the von Benckendorff family in the second half of the 16th century (in 1561 Adam von Wedel sold part of the Pomień to Johann von Benckendorff, and in 1581 Georg von Benckendorff bought the rest of the village together with the mill). Probably these changes initiated the first early-modern transformations in the church’s furnishings, related to the different requirements of a new, more strict cult.
In 1637, during the Thirty Years’ War, the church and the entire village were ravaged and burnt down by Swedish dragoons. Among others, three confiscated bells were lost. In 1696, the then owner of the village, Hans Kacpar Benckendorff, rebuilt the church. Perhaps then the sacristy was added on the south side. During the Second World War, the monument did not suffer major damages, and in 1946 it was taken by Catholics under a new dedication. In 1955, as a result of a fire, the tower’s cupola and wooden structure inside the tower were destroyed.
Architecture
The church was built in the center of the settlement, in the area of the village, limited to the east and west by rural roads, where the area occupied by the cemetery was separated. The building was built of irregular and rough erratic stones, only slightly shaped from the side of the face, bonded with a lime-clay mortar with crushed bricks. The eastern gable, architectural detail and finishes were made of bricks.
The church created a nave on the plan of an elongated, irregular quadrilateral (deviation from the axis of the western wall) with dimensions of approximately 17.9 x 11.5 meters, and a tower on a square plan with sides 7.7 meters long and 17.5 meters high. The nave was built in the form of a aisleless building, without an externally separated chancel. The body of the nave was covered with a roof based on the eastern gable, while the tower could be crowned with a shingled spire, because inside the structure was stabilized by a timber frame supporting it.
The external façades of the nave, in line with the construction tradition of rural churches in Western Pomerania, were unadorned, crude, without buttresses and without a separate plinth. Only the eastern gable and the façades of the tower obtained a decorative form. The former was divided by eight continuous blendes with pointed heads, forming a pyramidal system topped with a circular blende. The tower was decorated on the top floor with a row of smaller, narrow blendes separated by openings and circular panels.
Originally, the entrance to the church led directly to the nave from the south and from the west through the porch in the ground floor of the tower and further to the nave. Vertical communication between the four floors of the tower was provided by ladders or wooden stairs. The floors were separated by timber ceilings, the beam ceiling probably also crowned the interior of the nave. The lighting could be provided by small or medium-sized pointed, two-side splayed windows. Perhaps they had stepped frames, popular in late medieval Pomerania.
Current state
The church in Pomień has retained its late-Gothic spatial layout, unfortunately partially covered by a later extensive southern annex. The large loss for the original appearance is also the enlargement and insertion of new windows in the nave. Today, the interior has an early modern and contemporary look, no element of medieval furnishings has survived.
bibliography:
Biała karta ewidencyjna zabytków architektury i budownictwa, rzymsko-katolicki kościół filialny p.w. Niepokalanego Serca NMP, W.Witek, nr 5677, Pomień 1998.
Pilch J., Kowalski S., Leksykon zabytków Pomorza Zachodniego i ziemi lubuskiej, Warszawa 2012.


