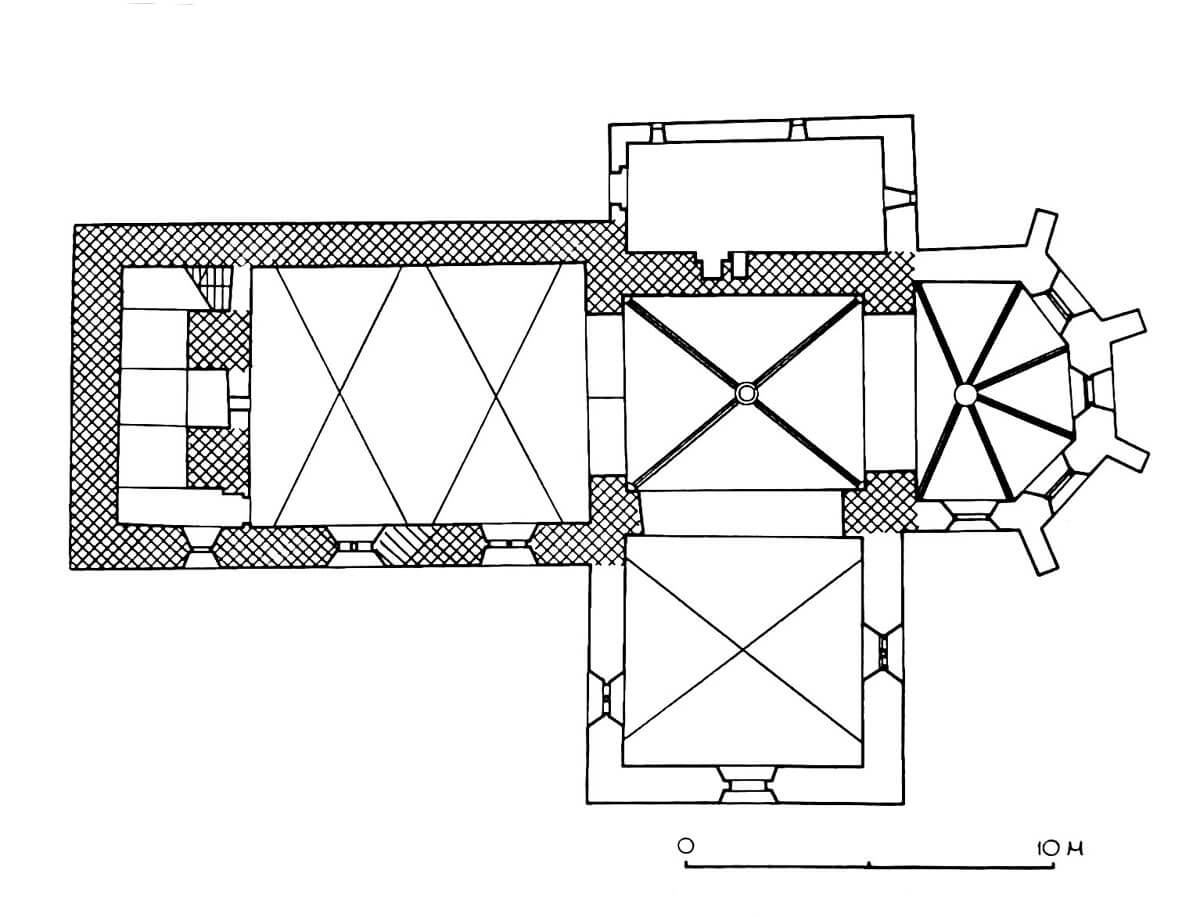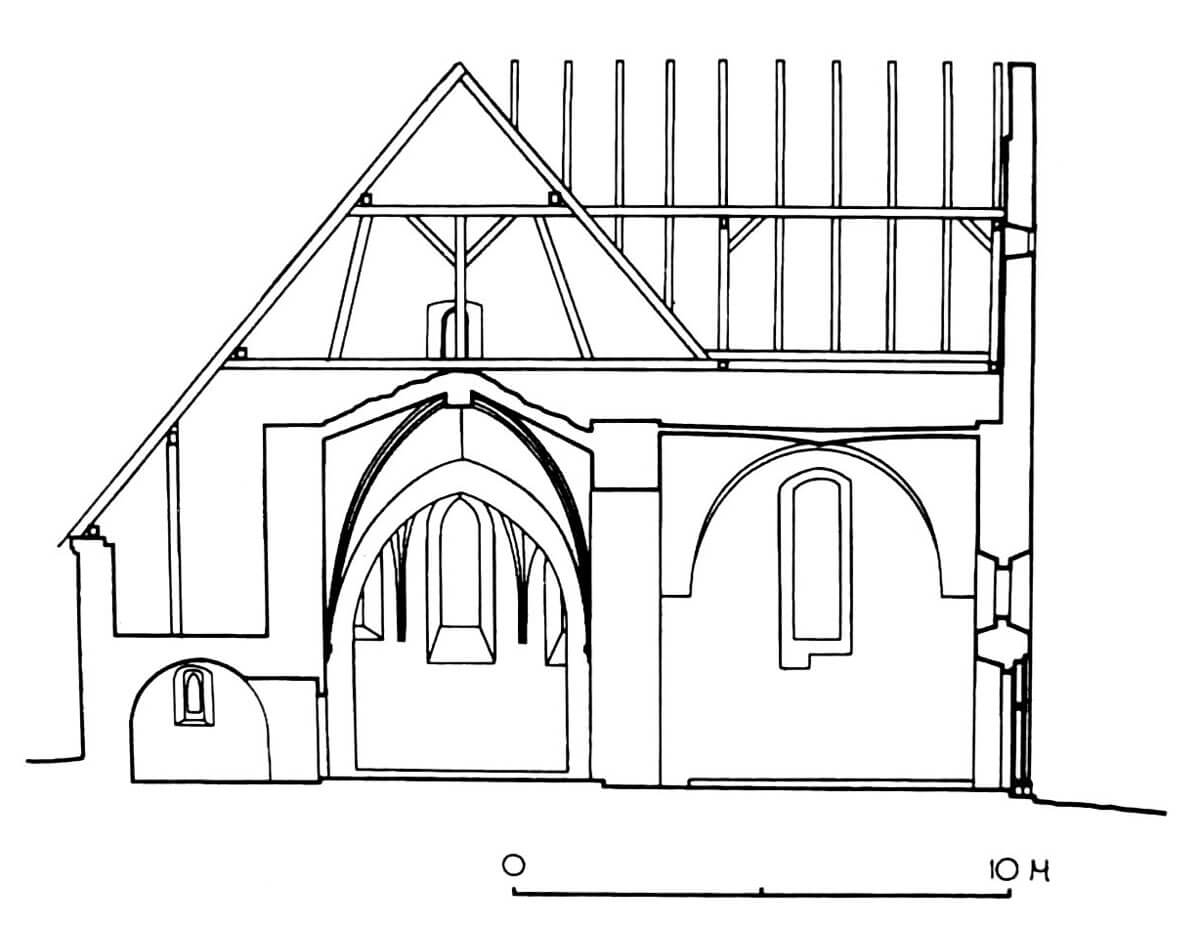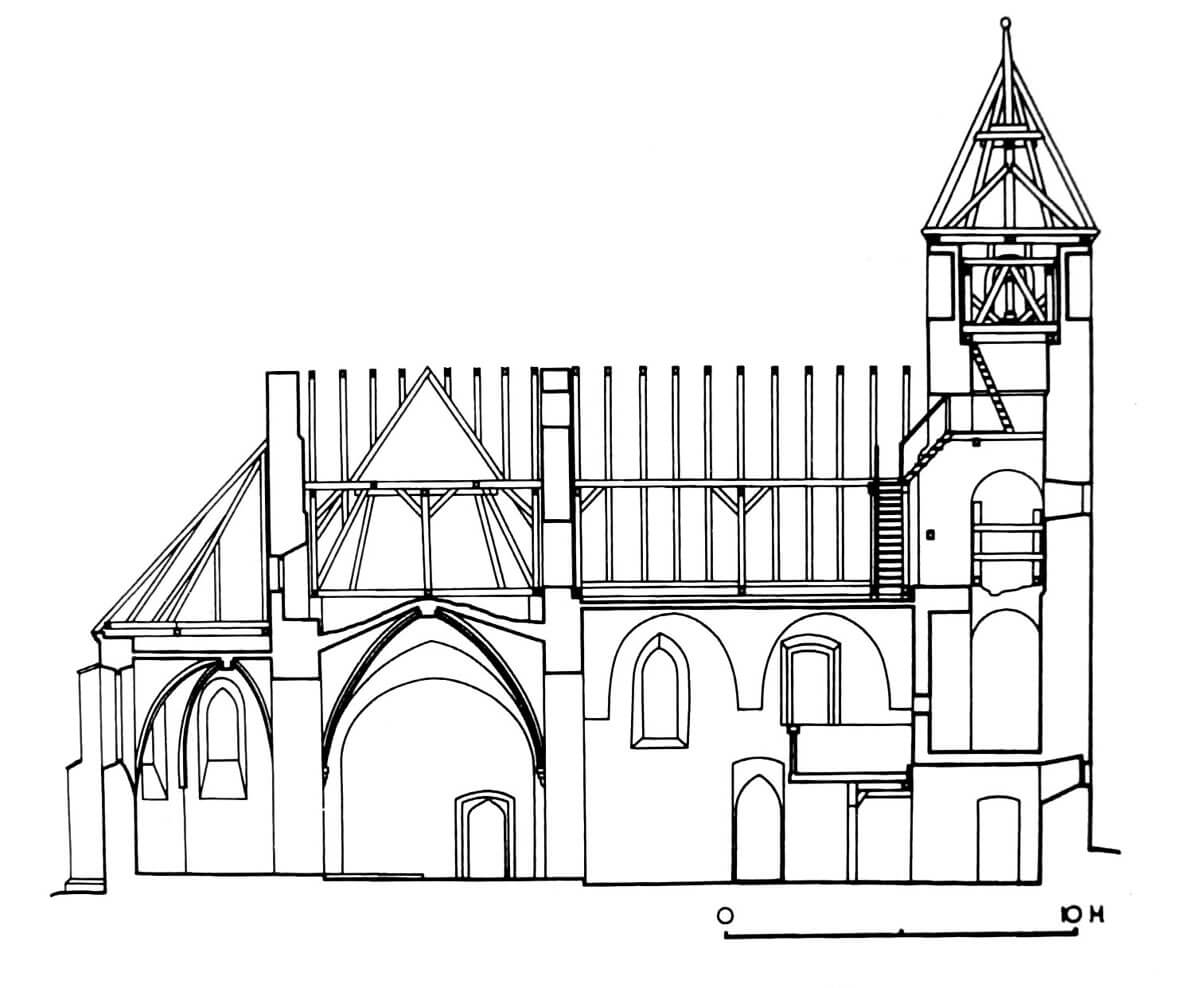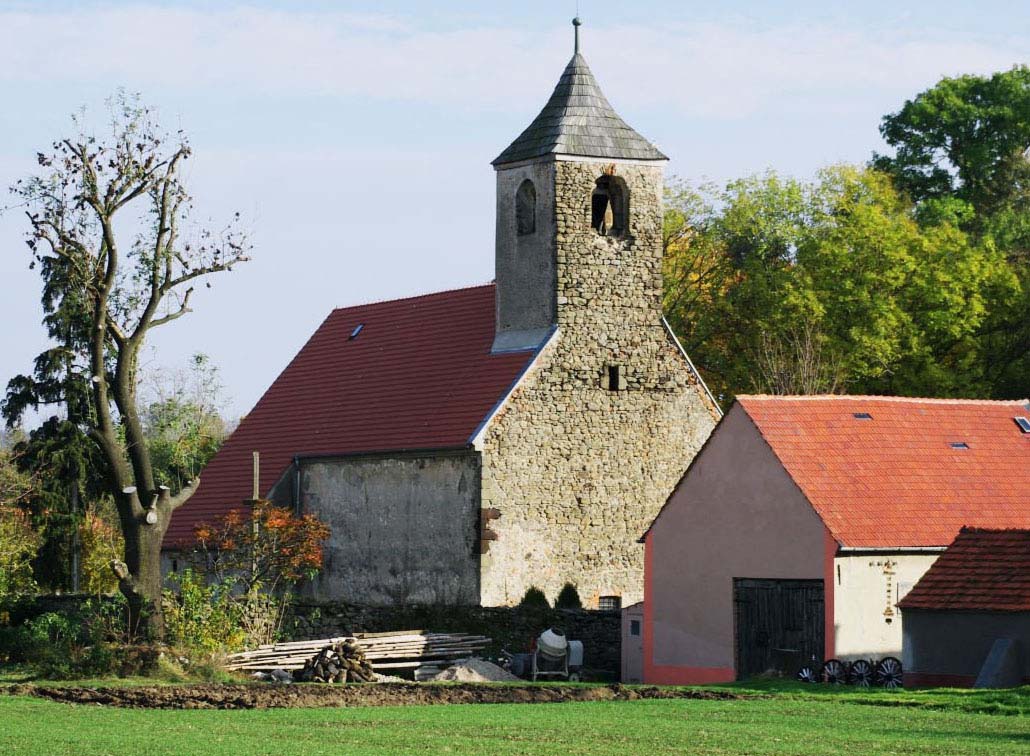History
The parish church in Pogwizdów (Langhelwigsdorf), a village belonging to the Cistercian abbey from Lubiąż, was built at the turn of the 13th and 14th centuries. It was indirectly recorded for the first time in 1318, when its parish priest was mentioned. In the fifteenth century it was rebuilt in the Gothic style, when a sacristy was built and the chancel enlarged.
In the mid-sixteenth century, the church was taken by Protestants who painted over the Gothic figural paintings, creating Renaissance ornamental polychromes in their place. In the second half of the 16th century, a chapel was added from the south, probably funded by the von Zettritz family. During the Thirty Years’ War, the church tower burnt down, after which it was rebuilt in 1638. In 1654, the church returned to the Catholics.
In the eighteenth century, the nave was covered with a vault, probably a new roof was also made, which equalized the height of the nave and chancel. Construction works from the second half of the 19th century concerned the replacement of the bell-bearing structure and covering the walls with plaster. After World War II, the monument fell into decline, and its furnishings were transported to Wrocław. At the end of the 1990s, during renovation works, wall paintings were discovered inside.
Architecture
The church was built of rubble and sandstone ashlar in the corners and architectural details. It was situated on a low hill, by a stream flowing through the village. It received the form of an aisleless structure with a slender four-sided tower in the western part embedded in the nave, and a four-sided chancel on the eastern side. The nave was 9.3 x 7.1 meters (13 meters long with annexes), and the chancel was 5.5 x 4.3 meters. In the Gothic period, the body of the church was enlarged by a sacristy on the northern side of the chancel. The chancel was also rebuilt and enlarged, extended to the east by a polygonal apse reinforced from the outside with buttresses.
Two early Gothic portals from the end of the 13th century led to the church: one to the nave located in the southern wall, the other probably to the chancel from the south. The main portal in the nave had a pointed, stepped form, with two pairs of columns. The jambs of the steps were moulded, and the columns were equipped with cup-shaped capitals and bases on octagonal pedestals. A similar appearance was given to the chancel portal, but smaller in size. The third, very modest portal led from the chancel to the sacristy.
The interior was originally illuminated by narrow and splayed lancet windows, enlarged in the late Gothic period, topped with pointed arches, pierced evenly between the buttresses in the chancel. The northern façade, in accordance with the medieval building tradition, was devoid of openings. This was probably due to the superstitions and symbolism of the time, associating the north with the forces of evil from which one had to separate. Practical considerations could also be important, i.e. the desire to reduce the cold by limiting the number of openings on the sides with the least amount of sunlight. The tower was pierced on the top floor with two-light windows set in half-circular recesses, which were to transmit the sound of bells.
Thanks to the buttresses in the chancel, a cross-rib vault supported on geometric corbels and equipped with a boss decorated with a rosette was established. The nave was originally covered with a wooden ceiling. In its western part, there were three rooms with a barrel vault and semi-barrel vaults, and a gallery above which the tower was located. The interior of the sacristy was covered with a barrel vault. Above it there was a room with the function of a gallery opened to the chancel.
Current state
To this day, the church has retained its original early-Gothic form, only deformed by the Baroque chapel on the south side and the leveling of the height of the nave and chancel. Many medieval architectural details have survived, including three portals (one of them was moved to an early modern chapel), some windows, and a rib vault in the chancel. Medieval paintings have been preserved on the vault, walls of the nave and the northern wall of the chancel. Early modern transformations led to the replacement of southern windows in the nave and the installation of a barrel vault. The church currently does not perform sacral functions.
bibliography:
Kozaczewski T., Wiejskie kościoły parafialne XIII wieku na Śląsku (miejscowości P-S), Wrocław 1994.
Pilch J., Leksykon zabytków architektury Dolnego Śląska, Warszawa 2005.






