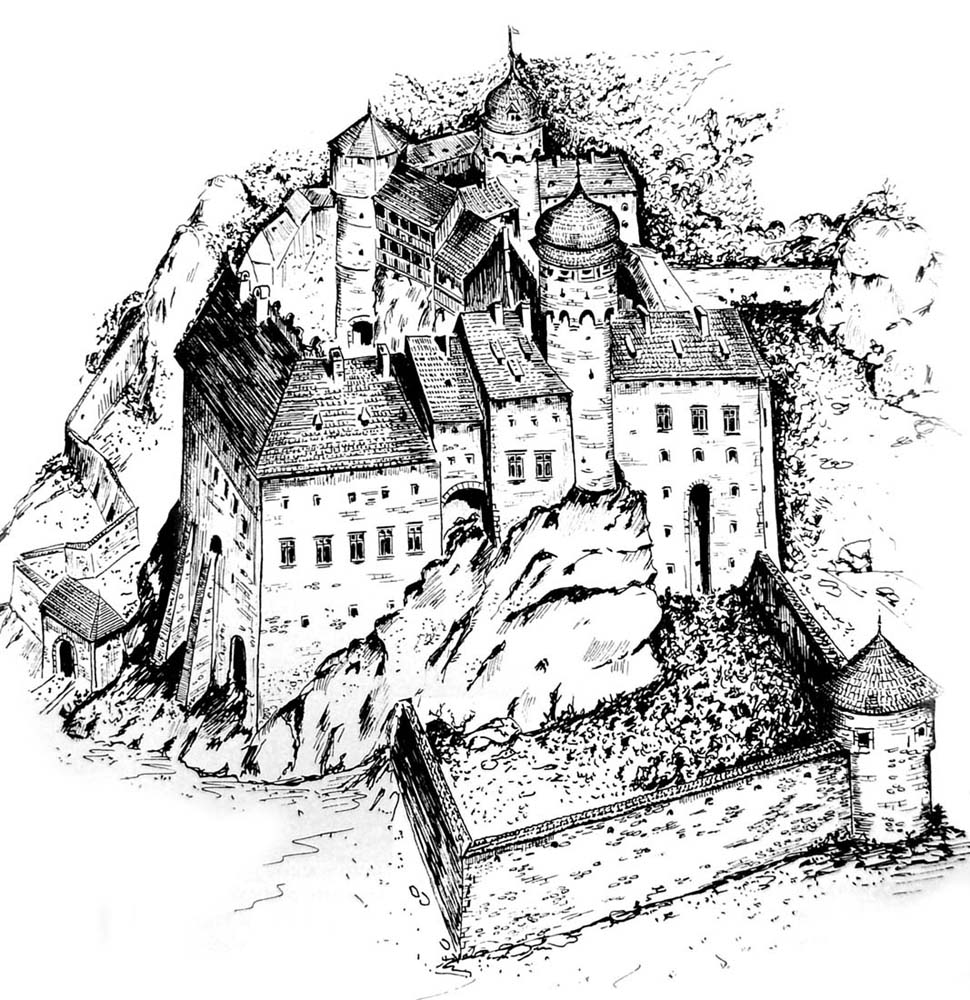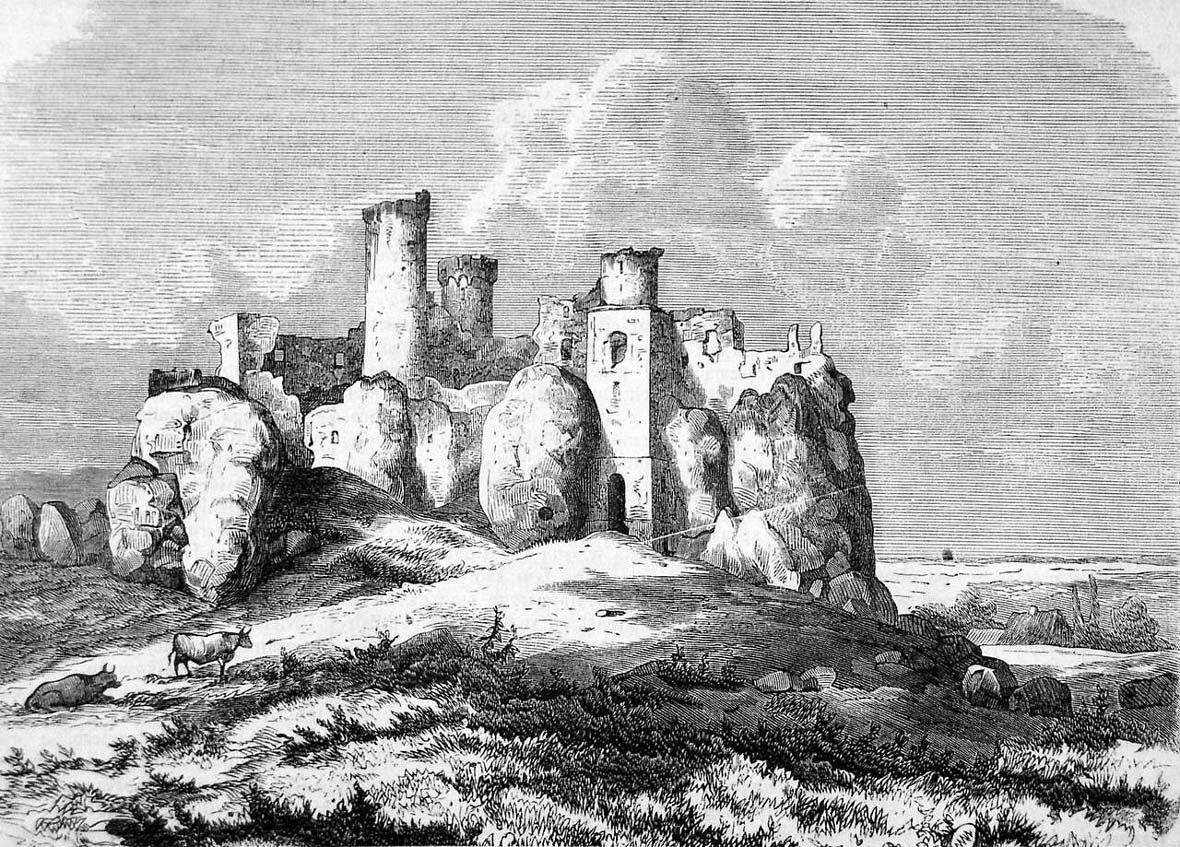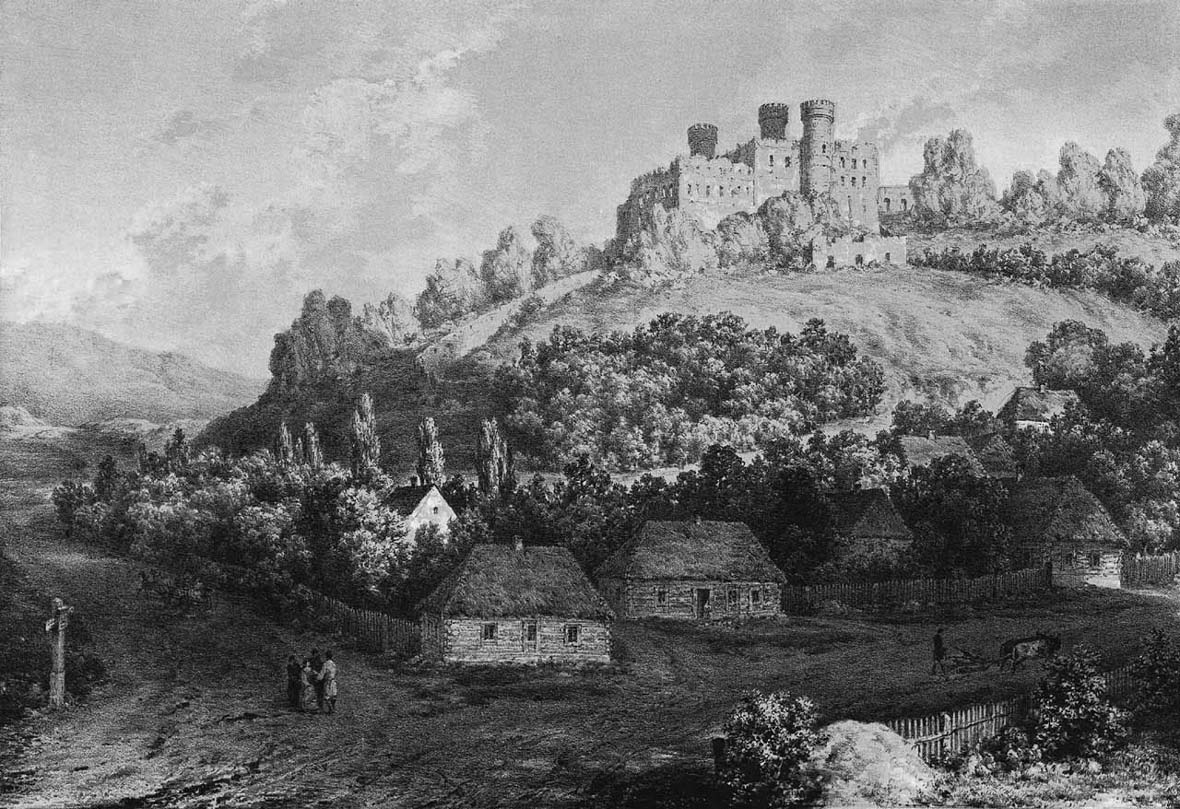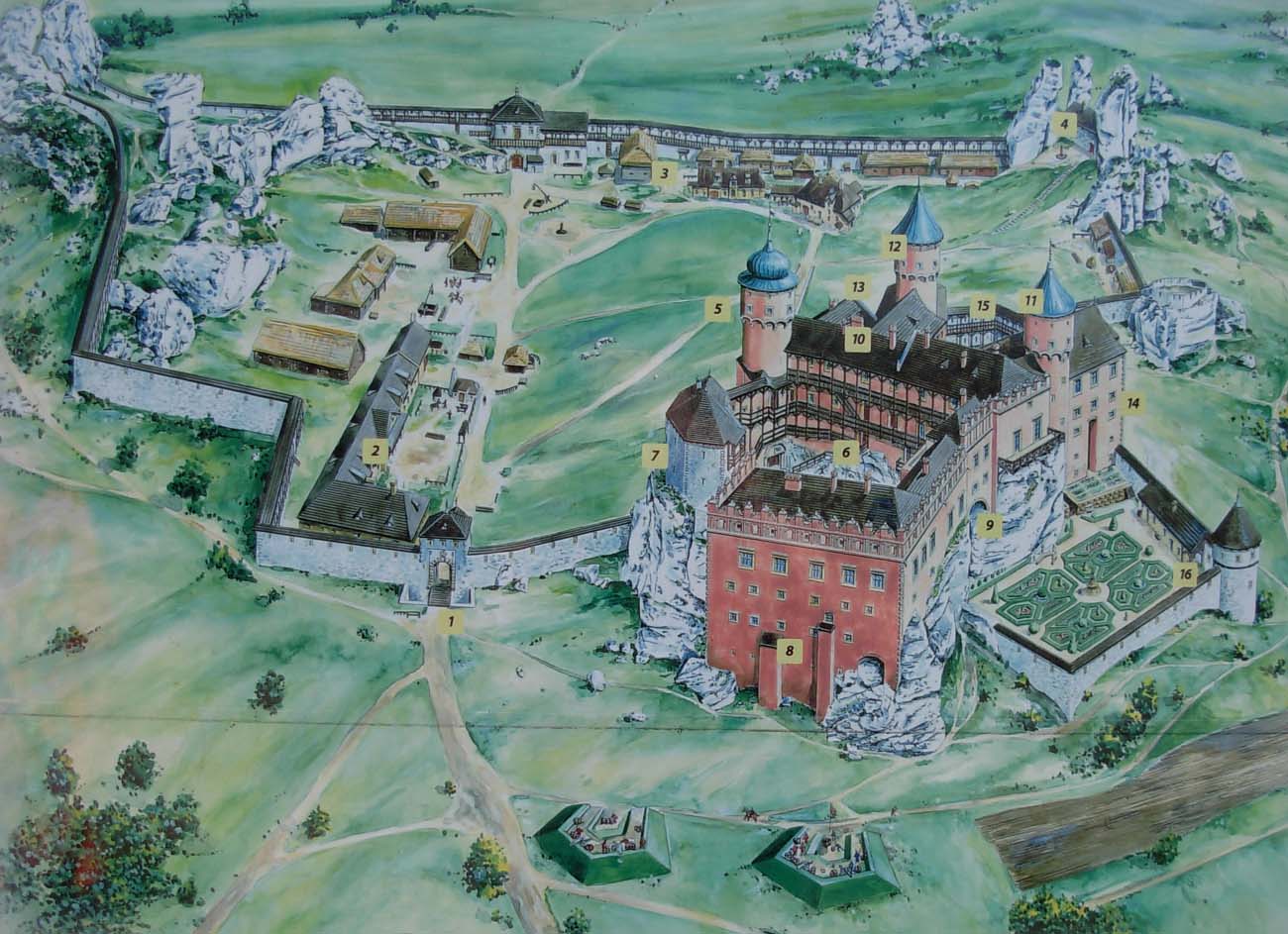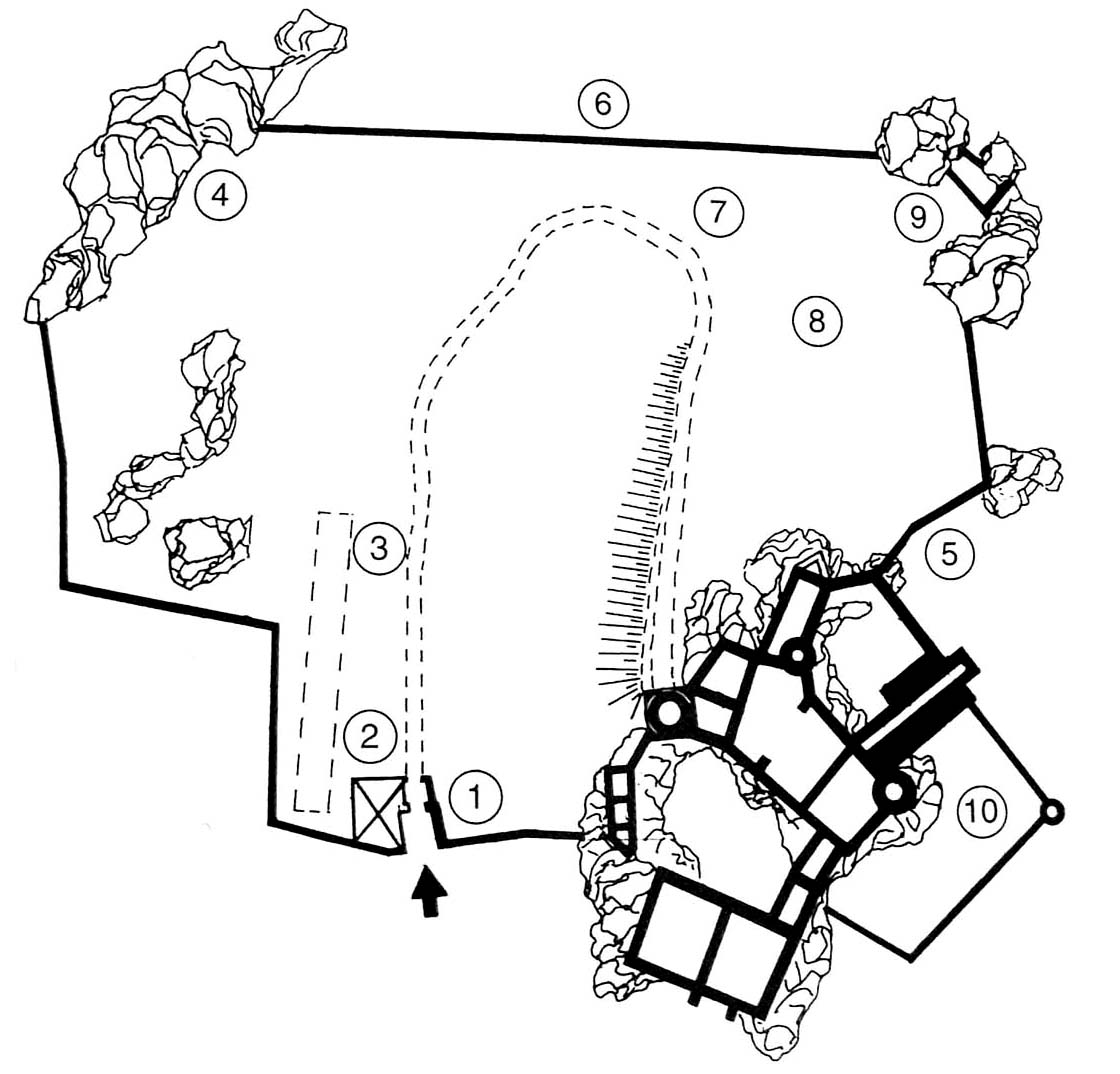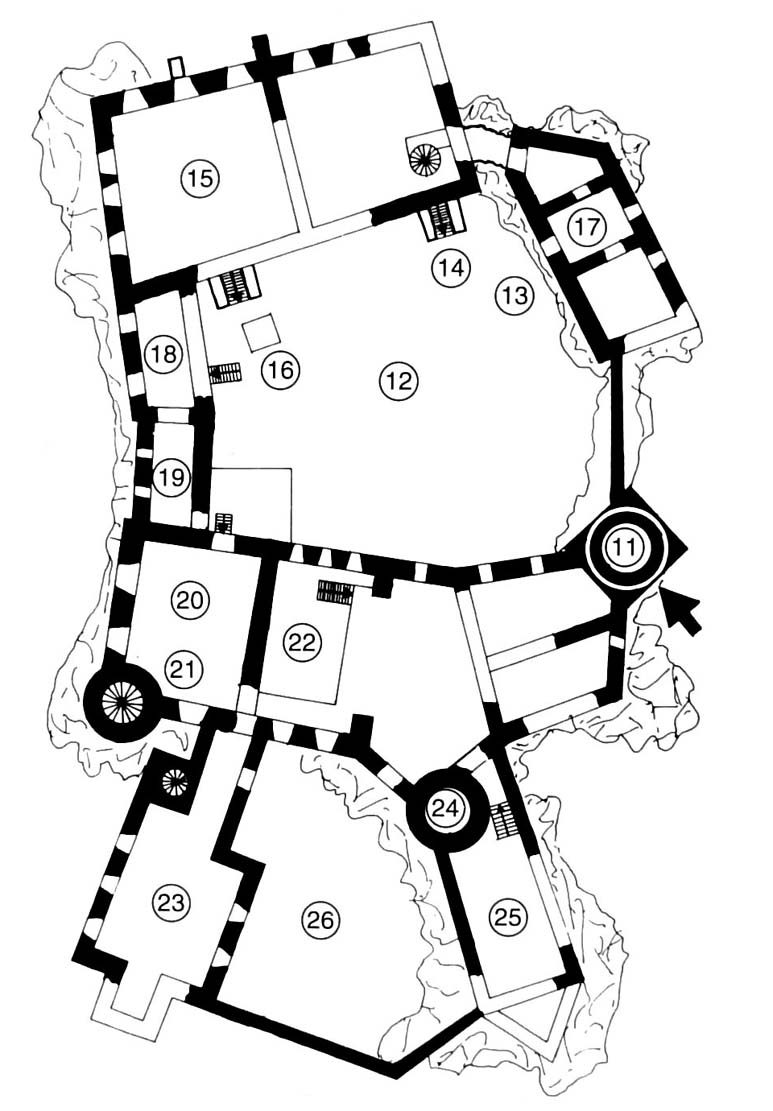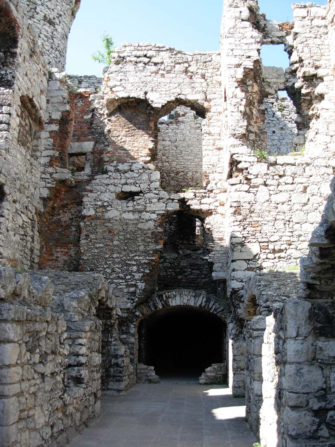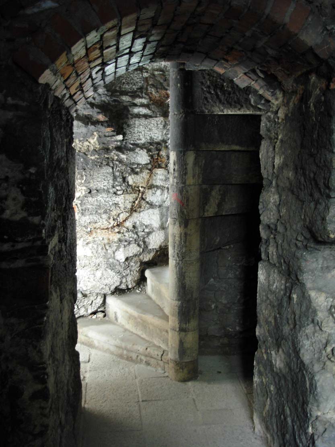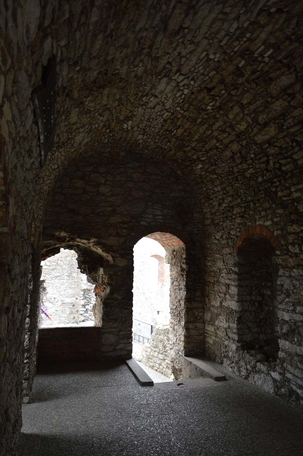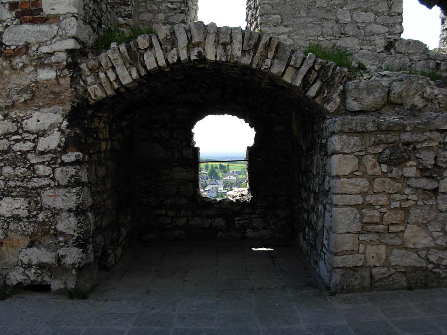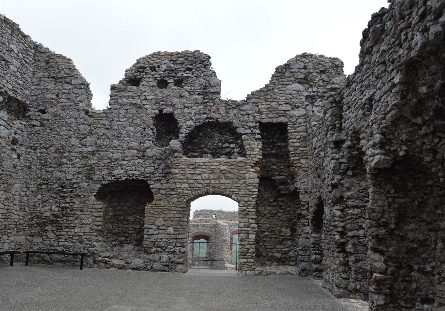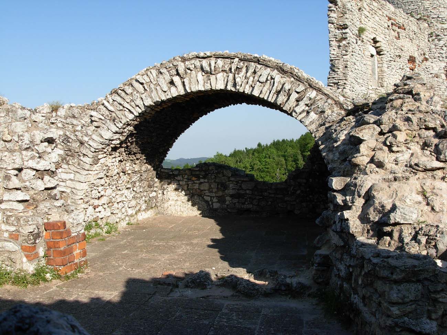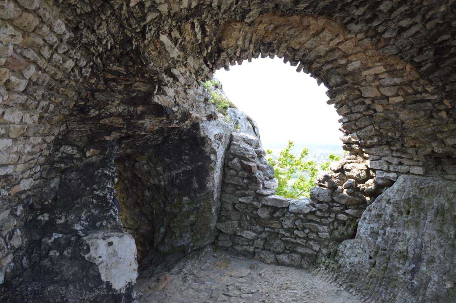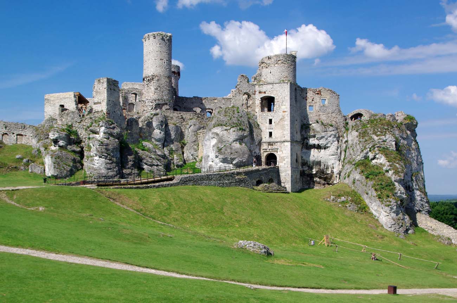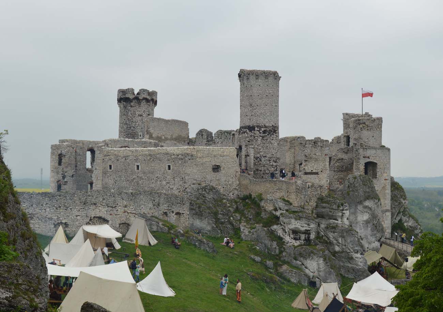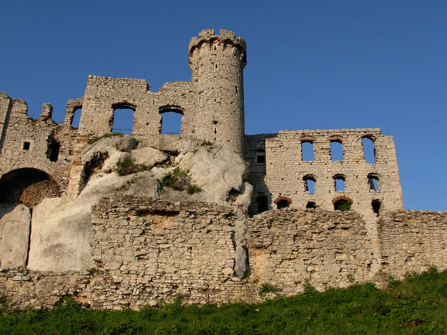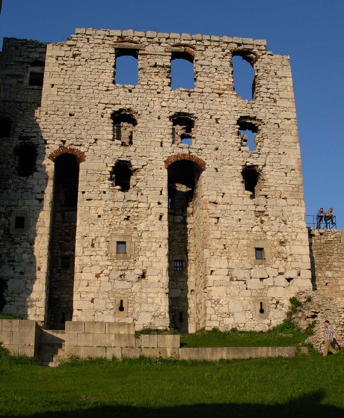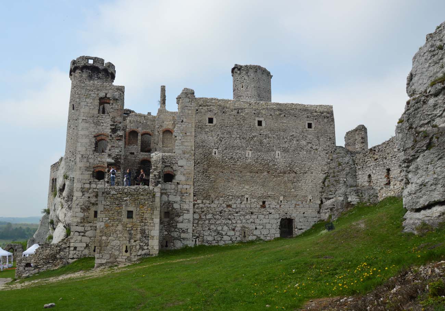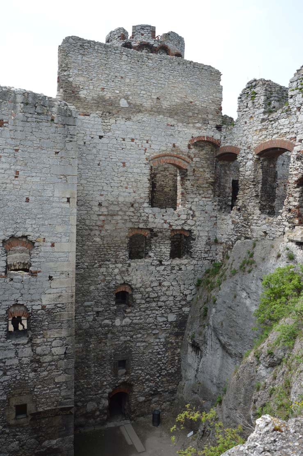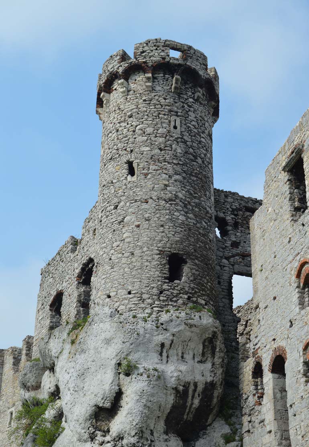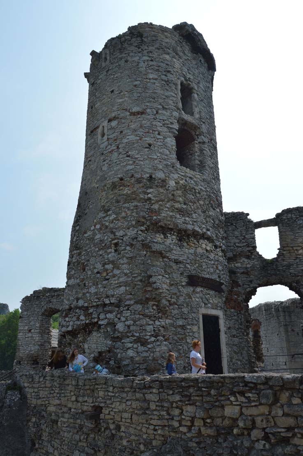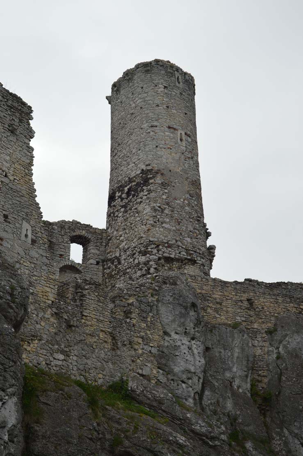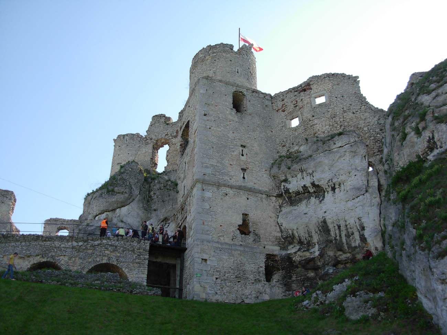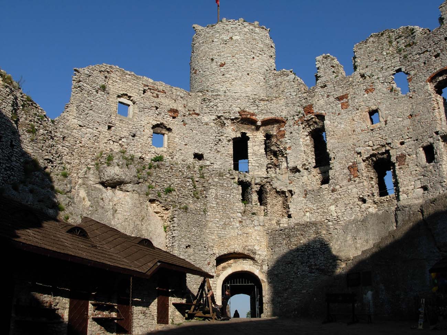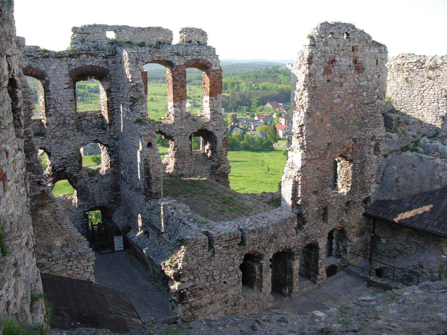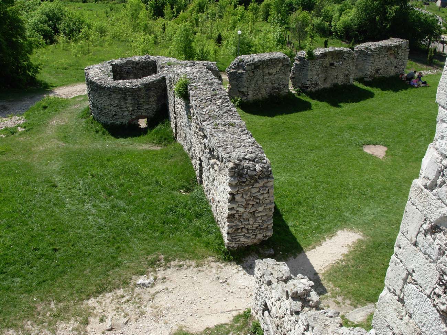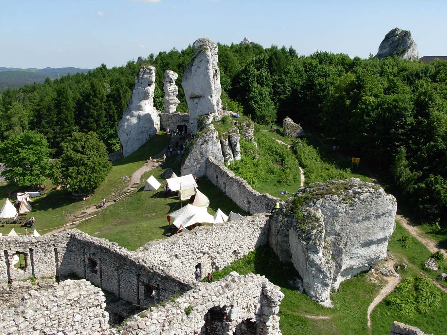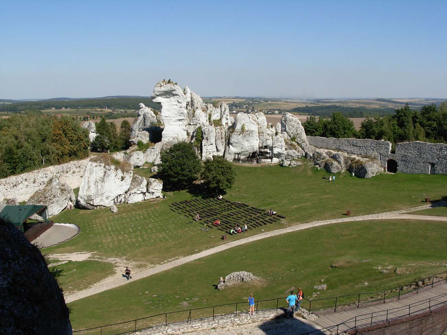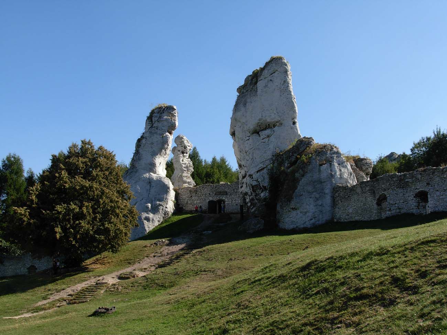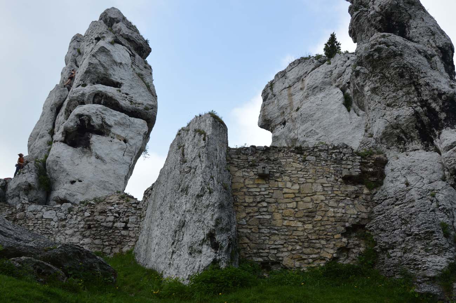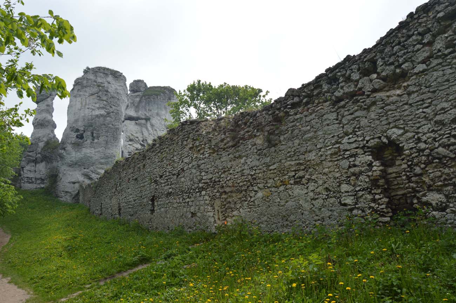History
The castle was erected around the middle of the 14th century. Its first known owner was the marshal of the Kingdom of Poland, Przedbór z Brzezia, who received local goods from king Casimir the Great. After the death of Przedbor, Ogrodzieniec returned to the hands of the ruler, but already in 1386, king Władysław Jagiełło granted it with an extensive estate to the Cracow’s Cup-bearer Włodek from Charbinowice. In 1470, the castle was bought by wealthy Cracovian townsmen, Imbram and Piotr Salomons. After them, subsequent owners changed quite often, until in 1523 it came to the hands of the Boner family. They came from Landau in Alsace. Initially, they moved to Wrocław in Silesia, and in 1483 Jan Boner settled in Kraków. As a talented trader and banker, he quickly climbed the career ladder: in 1493 he became the owner of a tenement house on the Kraków market square, in 1498 he sat on the city council, and from 1515 he managed saltworks in Wieliczka. In 1522 he became the king’s grand governor of Kraków (magnus procurator) and the main banker of king Sigismund the Old. In 1530-1545, Jan’s nephew, Seweryn Boner, made a great reconstruction of the medieval stronghold into a lategothic – renaissance residence. At that time, the northern wing was created, the south one was enlarged, which received two towers, and in the place of the former gate a third gate tower was erected. The extension was continued by his son Stanisław, who erected the west wing, and added the so called “Hen’s Foot” to the south.
In 1560, after the death of Stanisław Boner, the estate was inherited by his sister Zofia, who was the wife of Jan Firlej. It started a year later, the next stage of the extension of Ogrodzieniec. On the easternmost rock, he erected a corner bastion called the beluard. Until 1576, when construction work was completed, a second Knights Courtyard was established.
Ogrodzieniec was destroyed several times by invasions of foreign troops. For the first time it was conquered by the army of the pretender to the throne of the Poland, archduke Maksymilian Habsburg in 1587. In 1655, the Swedes took over the residence, but they did not make any serious damages. On the other hand, the building suffered greatly from a fire that was started in 1702 by the Swedish army of Charles XII. From then on, castle slowly fell into ruin; the last inhabitants left the ruined castle around 1810.
Architecture
The original castle from the fourteenth / fifteenth century occupied the culmination of the hill. It had a stone residential tower on the eastern rock and a residential wing on the south. Inside, there was a stone water tank. The entrance to the courtyard led through the gate in the south-east part in the gap between two rocks.
After the expansion in the 16th century, a north-west wing was created and the southern wing was enlarged, reinforced with two towering towers. The third tower was built on the site of the former entry. It received a square base in plan, going up in the shape of a cylinder. Above the entry passage there was a small chamber in it, another similar room above it, and on the third floor there was a chapel. Above it there were at least two storeys for defensive purposes, combined with an upper castle with porches in the crown of defensive walls. In front of the gate tower there was originally a wooden drawbridge placed over the ditch.
In the next stage west wing was erected, closing the main courtyard and the castle was strengthened from the south by placing a rectangular building, so-called “Hen’s Foot”. The three lower storeys of that building served defensive functions, thanks to thick walls and shooting holes adapted to firearms. Later on the two top floors were placed large rooms with residential and recreational functions.
After 1561 a defensive structure called the beluard was erected in front of the southern tower, which protected access to the upper castle. The rock on which the beluard was erected was connected with the wall with the “Hen’s Foot”, separating the so-called Economic Courtyard. The wall at the height of the third floor and the crown floor was provided with wooden porches, ensuring communication between the two buildings.
The main courtyard of the castle was surrounded by multi-level cloisters, similar in form to the Wawel Castle ones. There were also utility rooms in his grund floors. The Knights’ Courtyard that emerged at the latest was surrounded by a wall extending from “Hen’s Foot” front wall, running about 20 meters down the slope to the corner, cylindrical turret, where it turned at right angles and after another 30 meters turned again reaching the rock on the western side.
The wide north-west wing had basements. On the ground floor there was a kitchen in which there was an openning allowing communication with the basement. Drinking water was taken from a well carved in the rock with a depth of almost 100 meters. Water collected in a reservoir in the courtyard was also used, right at the second entrance to the basement. Above the kitchen were the living rooms of the castle service, and on the second floor, the high chambers of the castle’s owners. The narrower northern wing was situated on a high rock, originally available by ladders. Its horizontal layout was three-spatial and there were two or three floors vertically.
A wide economic background has developed on the spacious outer ward. There was a brewery, stables and residential buildings for the crew and service. They were surrounded by a stone wall in which beautiful rocks were embedded.
Current state
The castle, preserved in the form of a picturesque ruin, is one of the most known and most visited castles on the Trail of the Eagles Nests of the Kraków-Częstochowa Jura. It has a small museum, souvenir shops and a viewpoint in one of the towers. Outdoor events, festivities, knights tournaments and concerts are often organized on the outside. After the recent renovation works, the tourist route through the castle was enlarged, reconstructing, among others, wooden cloisters of the economic courtyard. Unfortunately, instead of wood, in most of the stairs and passages were thoughtlessly used nasty metal structures. The opening hours of the castle can be checked on the official website here.
bibliography:
Górski U.J., Zamek ogrodzieniecki w Podzamczu, Sosnowiec 1995.
Kmiotek D., Ogrodzieniec, Dąbrowa Górnicza 2009.
Leksykon zamków w Polsce, red. L.Kajzer, Warszawa 2003.

