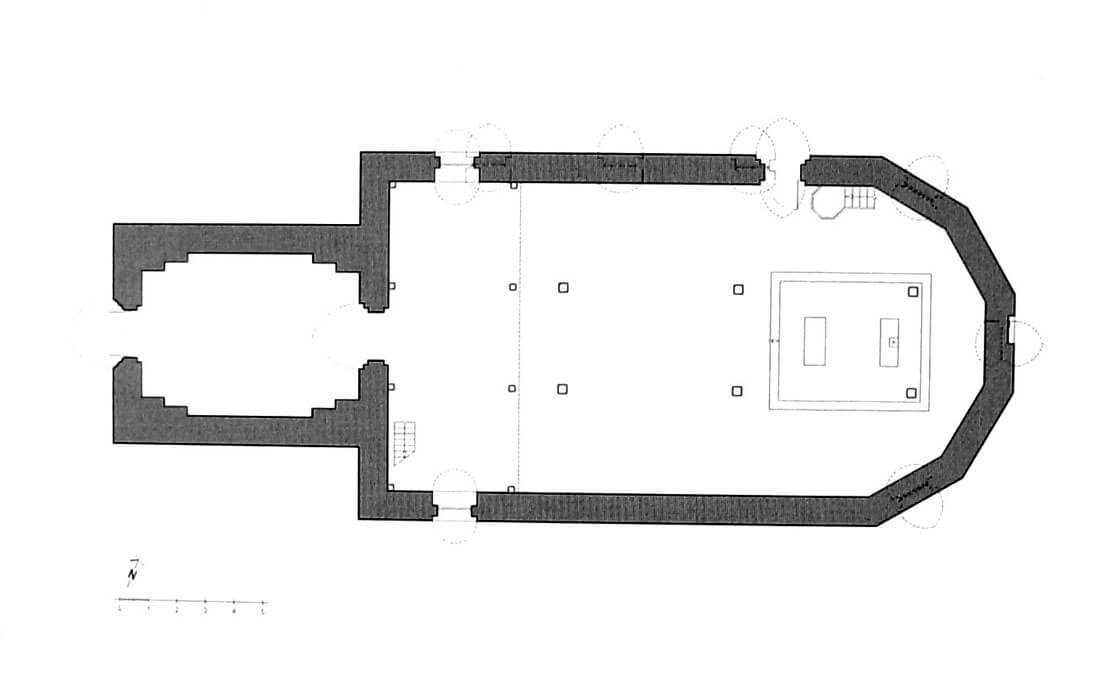History
The parish in Poczernin (Putczerlyn in 1220, Pusserlin in 1539) already functioned in 1338, although the brick church was built only in the last quarter of the 15th century. At the beginning of the 16th century, it was enlarged with a tower, and the entire nave was plastered and covered with bossage. For most of the Middle Ages, the church was under the patronage of the town council of Stargard, which purchased Poczernin at the turn of the 14th and 15th centuries. Probably in the 16th century it began to serve the Evangelical community. The new wooden helmet of the tower was built in 1850, and in the same century, round windows were also pierced. In 1912 the tower was renovated, in 1940 the interior was painted, and in 1945 it was re-consecrated.
Architecture
The church was built as a simple aisleless building measuring 22 x 12.4 meters, built of erratic stones and a small amount of bricks, bonded with lime mortar. The chancel was not separated either externally or inside the church, only the eastern part of the building was diversified with a three-sided closure. On the west side, on the façade axis, a four-sided tower was added, more massive than the nave, 8.5 x 7.5 meters in size. Its walls inside, from the third floor upwards, were reinforced with a timber-framed structure.
Traditionally for the rural churches of West Pomerania, the external facades of the nave were made crude, unadorned, not fastened with buttresses or a plinth. The pointed windows were pierced high, close to the eaves of the roof. It were also decorated at the edges with a brick shaft moulding. The entrance originally led from the south, through a pointed, relatively wide portal, decorated with a double shaft moulding, and from the west, through a portal in the ground floor of the tower, with a pointed head and triple chamfer. Inside, in the eastern closure, an ogival niche was created in the wall – a piscina, with tapering walls.
The outer façades of the tower were divided more or less in the middle by a cornice, which separated the crude lower part from the slightly more ornate upper part. The walls of the upper part of the tower were decorated with slender, high blendes, separated by brick shafts, three in one row on each free side. In the central blendes, narrow openings, single and two-light, ensure the light and allow the sound of bells to emerge.
Current state
Despite the early modern transformations, the church retained its original shape and layout, as well as several architectural details (e.g. blendes, piscina). Of the post-medieval modifications, the most noticeable are the high spire of the tower and the new and transformed windows. The original western portal has been preserved, the southern one is now walled up, while the northern one was built after the Reformation. From the original furnishings of the church, you can see the sacramentary located in the eastern wall, dating from around 1500.
bibliography:
Katalog zabytków powiatu stargardzkiego, red. M.Majewski, tom II, Stargard 2010.
Lemcke H., Die Bau- und Kunstdenkmäler des Regierungsbezirks Stettin, Der Kreis Satzig, Stettin 1908.


