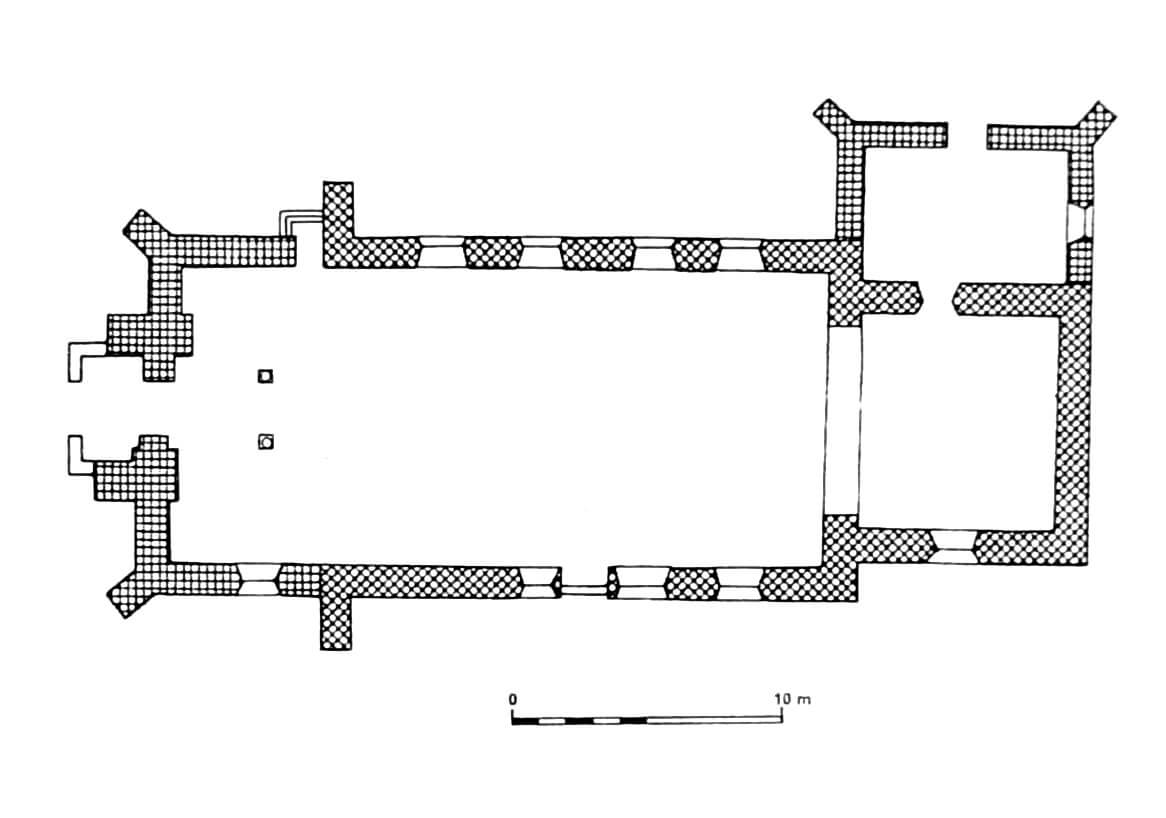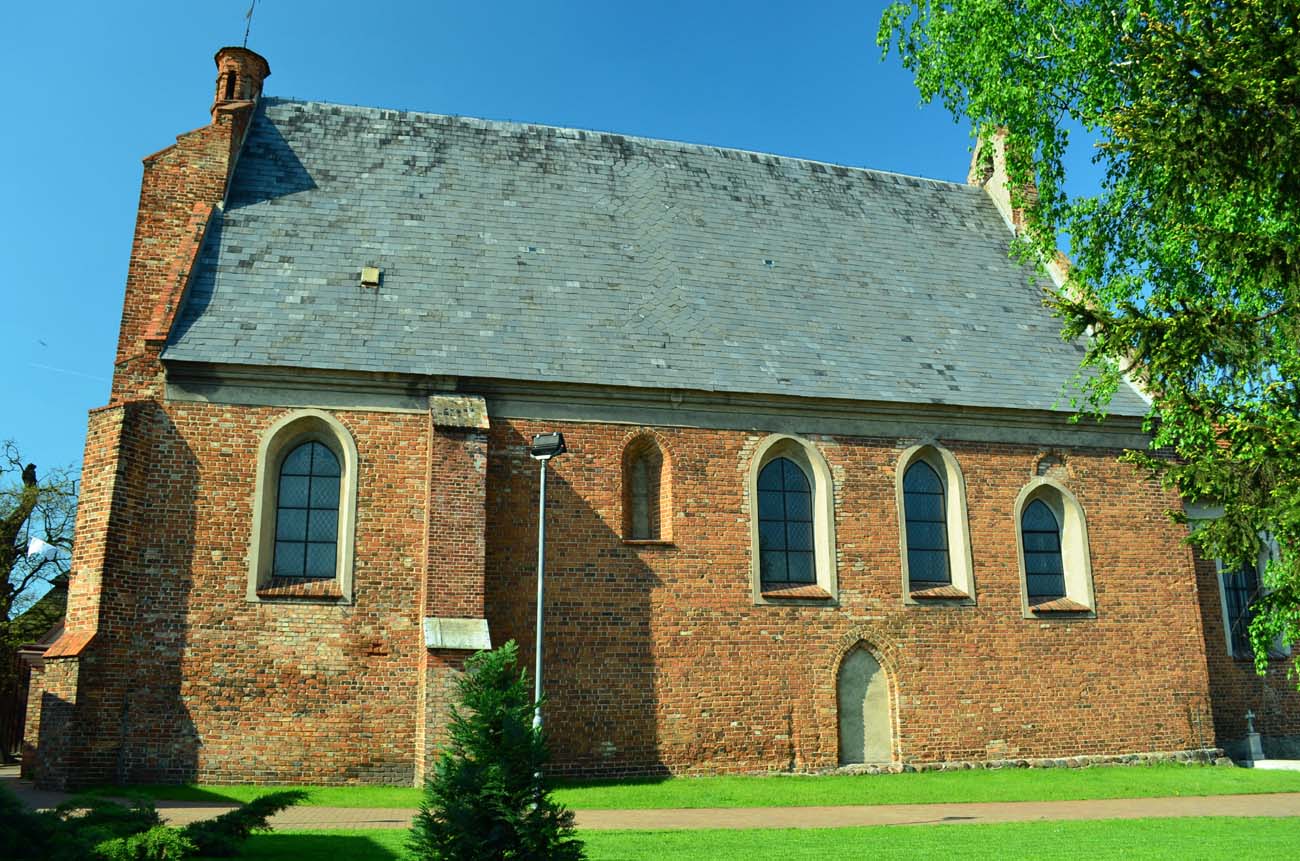History
The church was built at the turn of the 13th and 14th centuries. It was a modest building, but quite sizable. At the time of its construction, there were few buildings of this type in Wielkopolska region, only a few monastic churches and cathedrals, and the parish church in Kalisz. Although Pobiedziska was a medium-sized settlement, it enjoyed the protection of the prince, Przemysł I, his brother Bolesław and his son Przemysł II often stayed here. The town was also located on an important trade route from Poznań through Gniezno to Bydgoszcz and Toruń.
In 1331, the church was burnt down by the Teutonic Knights, but soon it was rebuilt and slightly enlarged. At the end of the 16th century, it was again damaged by a fire during the great fire of the town, and then rebuilt in the years 1579 – 1596. During this period, a turret on the top of the west facade was added.
Architecture
The church was built on the square just behind the north-east corner of the market square, in the oldest parts of the brick walls arranged in the monk bond. It received a single nave on a rectangular plan with a slightly lower and narrower chancel of a square layout. This type was one of the simplest and most common in the Middle Ages, it was characteristic of regions where the tradition of brick construction was just beginning.
Before the mid-fourteenth century, the nave was extended to the west by one bay and a vestry was added on the northern side of the chancel (former two-story, with walls in a Flemish bond). The western part, after being extended, was supported with four buttresses, and two older corner buttresses were also left, henceforth located on the sides of the nave.
The windows of the olde part of the church were pierced in perfectly flat walls, free of pilaster strips and buttresses. Ogival were both the southern entrance portal with a simple, stepped moulding, and the chancel arcade. The top of the facade was crowned with a ridge turret from the end of the 16th century. The interior of the nave was covered with a flat timber ceiling, and judging by the position of the portal on the axis of symmetry of the nave, it was never foreseen to establish a vault.
Current state
The church has retained its Gothic spatial arrangement and shape, only an early modern porch was inserted between the western buttresses. Most of the windows have been transformed, although one original window has been preserved in the southern wall of the nave. Also has survived the south entrance portal, currently walled up, and a chancel arcade inside.
bibliography:
Kowalski Z., Gotyk wielkopolski. Architektura sakralna XIII-XVI wieku, Poznań 2010.
Tomala J., Murowana architektura romańska i gotycka w Wielkopolsce, tom 1, architektura sakralna, Kalisz 2007.


