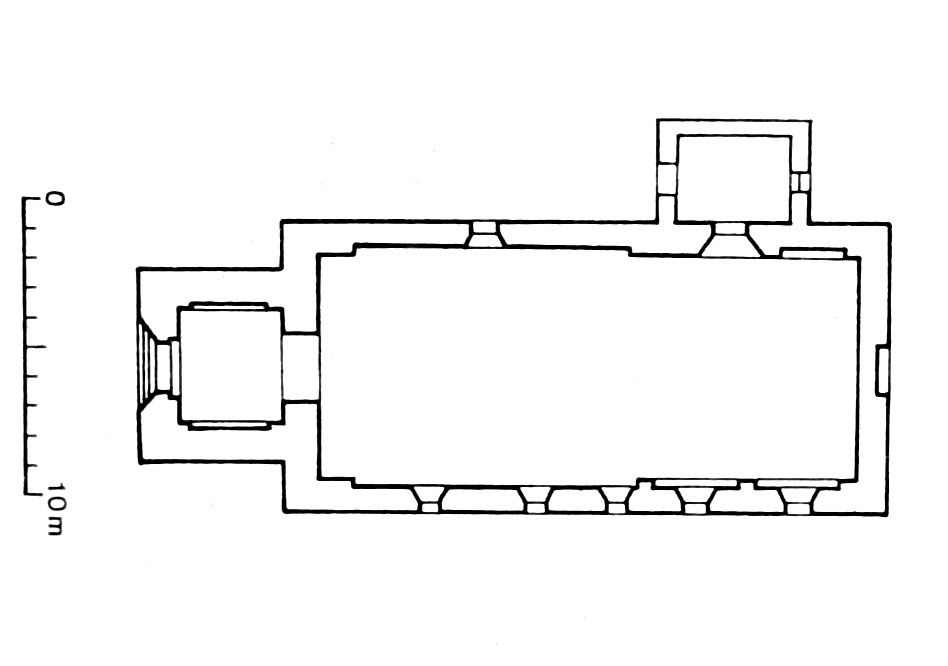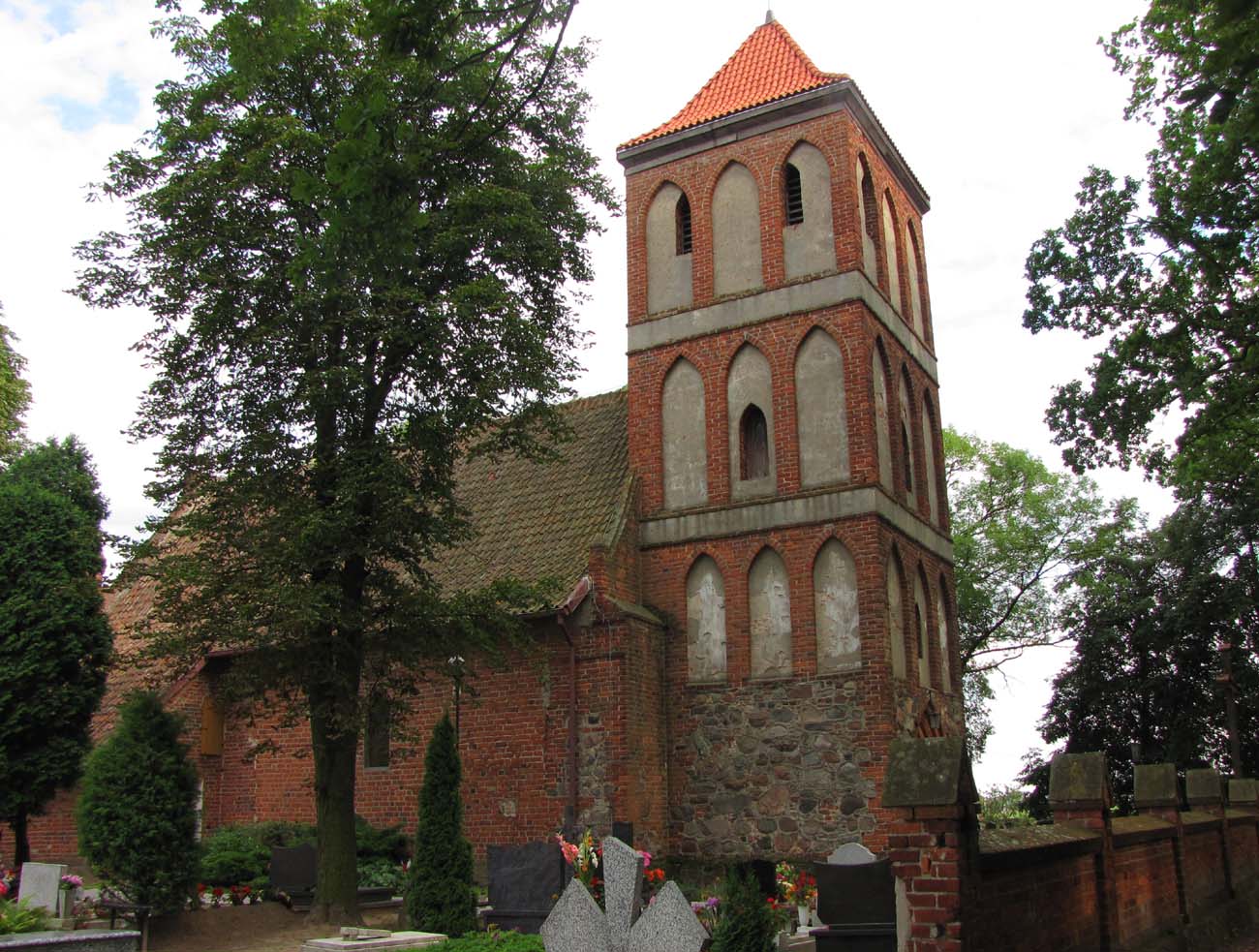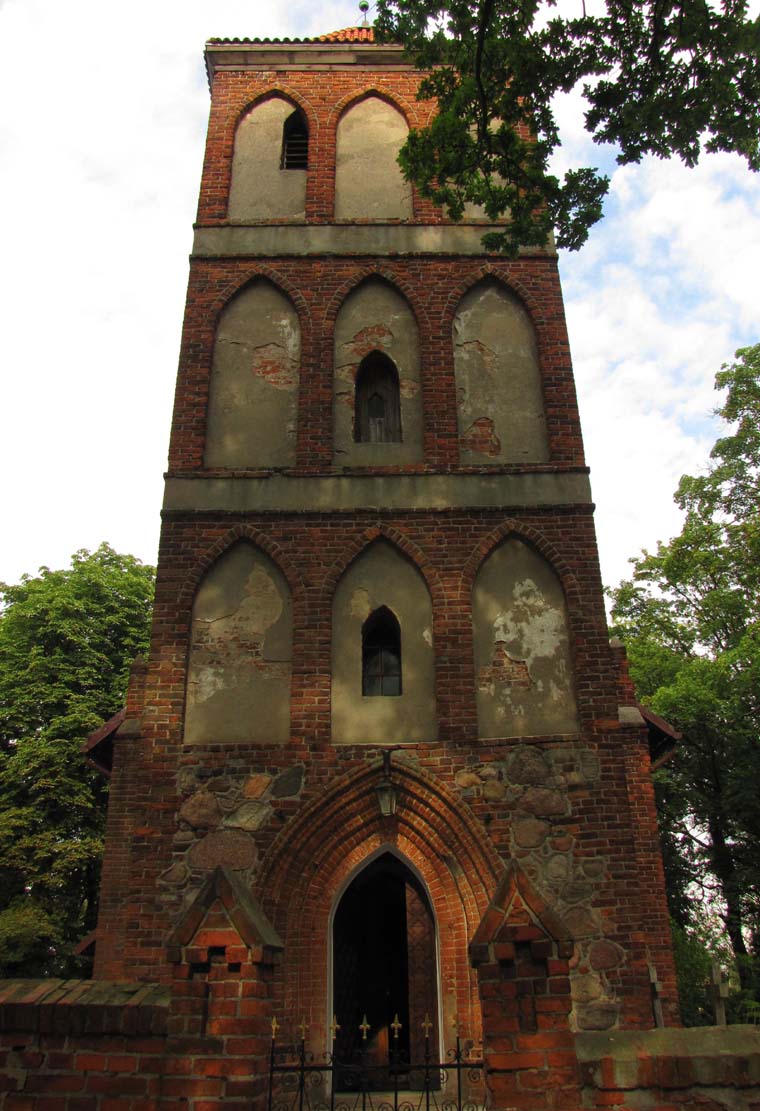History
Pluskowęsy (originally Pluskewancz and Pluskilbanz) first appeared in documents in 1230, when the Land Master Hermann von Balk confirmed the ownership of the village to the bishop of Włocławek. The latter gave Pluskowęsy to Simon Gallikus and Albert Smolna in 1276. In 1293, the village became the property of the Teutonic Knights, endowed with the privilege in 1311 by the Golub commander Luther von Braunschweig. In this act it was recorded that the church that already existed in the settlement (“aedificetur ecclesia”) was endowed with four free voloks of land. So the oldest part of the church had to be built not much earlier.
Around the second half of the fourteenth century, the church apparently turned out to be too small for the local community, as it was extended to the west. During the construction works, the uniform appearance of the building was maintained, but the bond of the bricks, the thickness of the walls and the appearance of the internal facades were changed.
The church suffered minor damages during the Polish-Teutonic wars in the early 15th century. In 1414, they were valued at only 20 fines. In the first half of the 15th century, the village administrator and the elders sent a letter to the Toruń city council asking for the sale of lime for the construction of the church, which they next negotiated personally in Toruń. As a result, around 1450, the church was enlarged by the western part of the nave and the tower. The works were completed around 1451, as this date was placed on one of the wall paintings.
It is not known whether the church suffered damages during the early modern Polish-Swedish wars of the 17th century, and during the Great Northern War of the beginning of the 18th century. It underwent a major renovation around 1801, when, among other things, the roofs and the eastern gable were renovated. In the years 1989 – 1991 the last major renovation of the building was carried out.
Architecture
The church was built of erratic stones in the lower parts and bricks, while the monk bond was used in the older, eastern part of the nave, and the Flemish bond in the younger, western part and in the tower. The building was erected on a rectangular plan, 19.5 meters long and 9.2 meters wide, with no chancel separated externally, but with a sacristy on the north side. On the west side, in the 15th century, a four-storey tower on a quadrilateral plan with dimensions of 4.5 x 6 meters was located.
The walls of the nave were placed on a slightly protruding plinth, with smooth facades, not separated by a single buttress. The multi-stage construction of the walls resulted in their different thicknesses: the largest in the oldest eastern part, and the thinnest in the middle part. The western wall of the nave and the adjacent short sections were erected at the latest, during the building of the tower in the 15th century. In the southern wall there were five pointed, small windows, two of which were set in the oldest part of the wall. In accordance with the medieval building tradition, no windows were created in the northern wall, while the lack of a window in the eastern wall was unusual. Only a blende with a three-part pointed head was situated there. A plastered frieze run along all the walls under the eaves of the roof.
Inside the nave, the older eastern part of the walls was distinguished by pointed, high blind arcades, two on the south side and only one in the north, as there was an entrance portal to the sacristy next to it. The younger part of the interior of the nave has been left smooth, without recesses in the walls. There was no vault in the church, and what is more, due to the lack of buttresses, it was probably not planned at all.
The external façades of the tower were divided into storeys with framed, plastered band friezes. Between them, from the south, west and north, three pierced blendes were created on three floors, all of a similar form. In some of them openings were pierced. In addition, a pointed, richly moulded, stepped portal was embedded in the ground floor of the west wall. It led to the under-tower porch and further to the nave.
Current state
The spatial layout of the medieval building has been preserved to the present day. In the early modern period, the height of the nave’s roof was changed (the original level is still visible on the facades of the tower), and the roof of the tower and part of the sacristy were renovated. Most of the windows were modernized, one new one was pierced in the northern wall, and the upper part of the eastern gable was rebuilt. The interior design is modern today. Although the church gives the impression of a uniform structure, on the south side there is still a joint from the time of the church expansion in the fourteenth century.
bibliography:
Die Bau- und Kunstdenkmäler der Provinz Westpreußen, der Kreis Strasburg, red. J.Heise, Danzig 1891.
Herrmann C., Mittelalterliche Architektur im Preussenland, Petersberg 2007.
Mroczko T., Architektura gotycka na ziemi chełmińskiej, Warszawa 1980.




