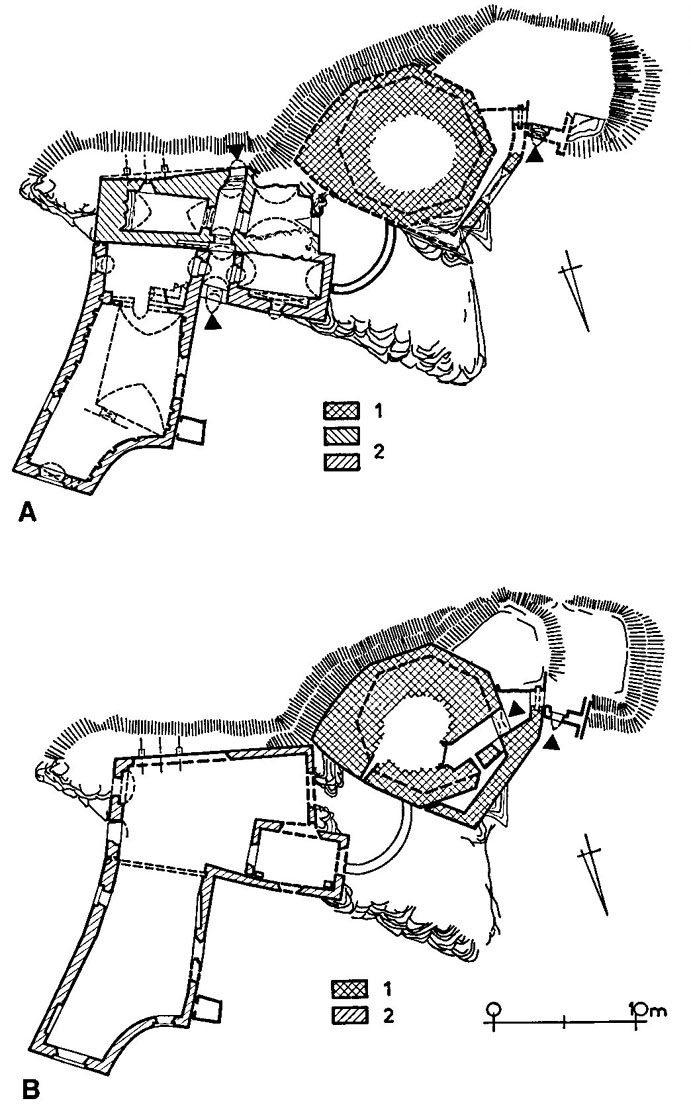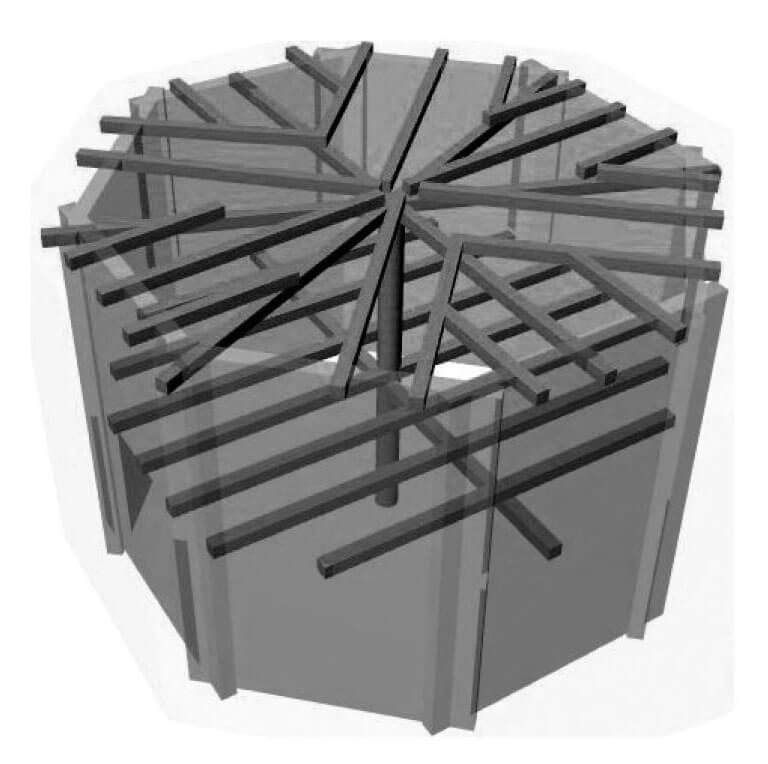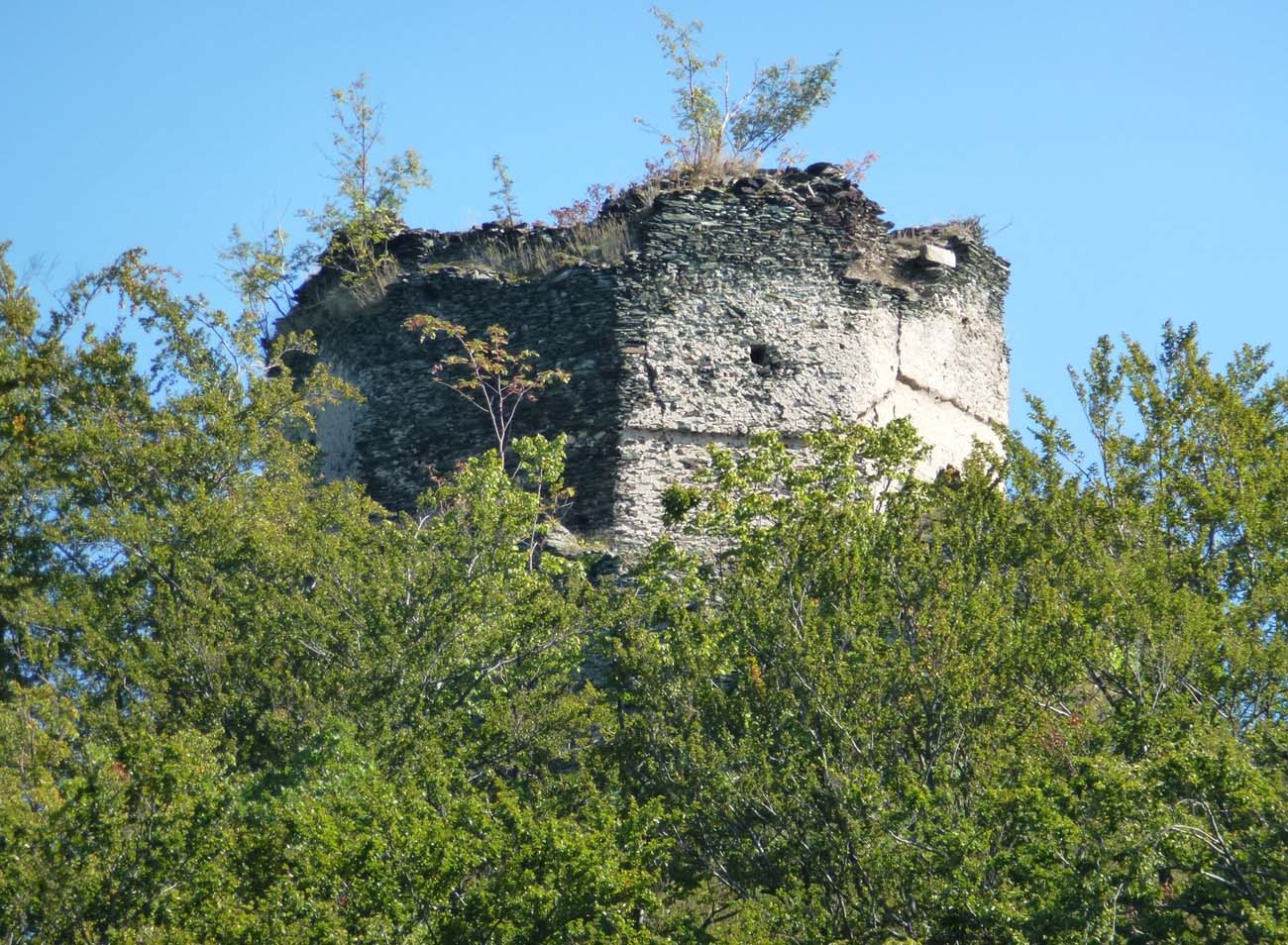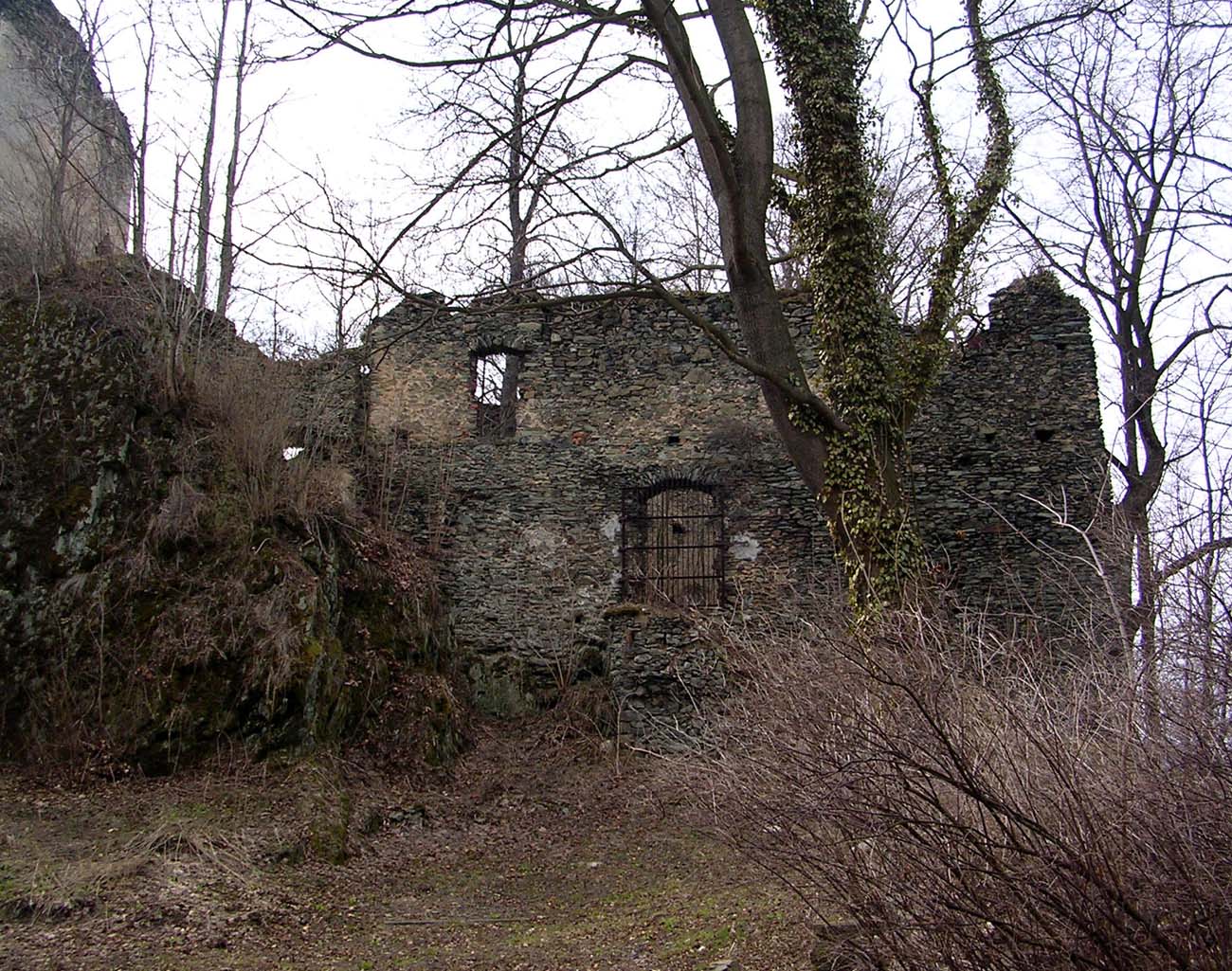History
Castle Niesytno (Nimmersath) was probably built in the second half of the 14th century. It was recorded for the first time in documents in 1432, in a letter from the Bishop of Wrocław, Konrad of Oleśnica, to the Grand Master of the Teutonic Order. At that time, it was the private property of the knight Hayn (Hanusz) Czyrna, who collaborated with the Hussites and was engaged in robbery. In the years 1441–1445, Hayn and his brother Opitz were involved in fights between the Silesian knights and the bishop and townspeople of Wrocław. During them, in 1443, the citizens of Wrocław demolished their castle on Mount Gromnik near Strzelin, but from 1440 Hayn already resided in Bolków Castle, and in the years 1445–1447 he was the subprefect of the Świdnica-Jawor Duchy. Therefore, the information contained in the handwritten family chronicle of the von Schwienichen family about the invasion of Guntzel von Schwienichen on Niesytno in 1445, the death of the owner and the capture of the treasures was not true.
After the Hussite wars, the stronghold fell into decline for a short time and passed into the hands of the Cistercians from Lubiąż. In 1471 Abbot Paweł gave it to the representatives of the knightly family of von Zedlitz. The Zedlitzs had resided in the castle earlier, because in 1468 Georg von Zedlitz with the nickname Affe (Monkey) wrote “from Niesytno”. Later, the castle was owned by Georg’s son of the same name, writing “from Masłów”, who at the end of the 15th century, together with his brothers, handed it over to uncle Christoph the Elder or his sons.
In 1545, another Georg von Zedlitz erected a new, renaissance residence on the eastern side of the castle, while the old castle since the mid-16th century was probably used only for storage and economic purposes. Among other things, a kitchen was created in the area of the former west residential wing. The founder of the early modern manor house died two years after the construction was completed, but his descendants inherited Płonina until 1661. In the 18th century, the medieval part of the castle was already an uncovered ruin.
Architecture
The castle was situated on a steep hill 550 meters above sea level, constituting a rocky headland of Wilcza Góra, dominating over the village of Płonina. High and steep slopes ensured safety from three sides, while access was possible from the north-east, where economic buildings, originally a wooden outer ward, were located on the gently sloping terrain. The castle itself was built of local stones connected with lime mortar, the so-called greenery, characterized by gray-green color and susceptibility to processing.
In its oldest form from the turn of the 14th and 15th centuries, the castle was an irregular complex with the course of the walls adapted to the terrain and rocks. As in many other mountain castles from Bohemia or Silesia, the curtains of its defensive walls did not form the full perimeter, but were interrupted by high rocks, which were impassable obstacles. Also, residential buildings could adjoin directly to rocks, replacing brick walls. The stronghold consisted of the upper part set on the top of the highest part of the hill and the lower part, on the terrace located about 10 meters below. The upper part from the west was closed with a S-shaped wall, stretched between two rocks: the southern and the northern one, and on the south-eastern side with a bulging wall, which later served as the plinth of the tower. The western wall was pierced with two arrowslits, 8 × 65 cm in size, and an entrance leading to the second floor. The lower part of the castle formed a kidney-shaped courtyard surrounded by a defensive wall. This wall was 1.65 – 1.7 meters thick, and the full height was 7 meters above the threshold of the castle gate. There, next to the rock, there was the original, pointed gate opening leading to the courtyard of the lower terrace. In the defensive wall, 4 meters to the east of the gate, there was an arrowslits controlling the access road. Moreover, on the eastern side, the wall climbed the rock and turned to the north-west, creating a curve in the nature of a half tower. It was an additional element of defense that guarded the only entrance to the castle. To get to the height of the gate, it was necessary to overcome a dozen or so meters of the difference in ground levels, the last 4 meters of which formed a rock threshold. The road to the castle had to lead through a wooden bridge. The rest of the defensive wall ran along the edge of the rocky terrace to the west and bent south until it met the upper castle massif. This section was equipped with at least one arrowslit with dimensions of 20 × 40 cm, which allowed the defenders to fire at attackers climbing the rocky slope.
In the second, 15th century expansion phase, on the top of a rock headland, using an older wall as a pedestal, a polygonal tower with a thickened spur at salient angle in the east was erected. This spur was aimed at the greatest anticipated threat side and was to strengthen the structure in the event of a fire by deflecting incoming missiles. Acting as a keep, the tower was inside an octagonal with walls from 3.7 to 3.9 meters long from the outside.
The entrance to the first floor of the keep led through a wooden porch, mounted on beam supports to the walls of the tower. One of its fragments was on the third floor of the tower and ran around it on three sides: from the south, west and north. The western section of the porch ran in a tight zwinger between the defensive wall and the tower wall, and its floor rested on offsets made in both walls. In the northern section, the porch rested on two cantilever beams embedded in the tower. Its width ranging from 0.6 to 1.2 meters. From the south, it widened quite strongly, because there the rock adjoined the tower forming a small polygonal ledge. Both the porch and the ledge were covered with mono-pitched roofs. Interestingly, the porch did not overlap the spur of the tower, it only circled it around 3/4 of its circumference. The defensive effectiveness of the spur was ensured by the upper porch, or rather hoarding, overhanging it at the level of the sixth floor. The entrance to it had to be led from the lower floor by stairs located on the outer side of the tower, because there remains of the door opening in the outer wall of the tower have been preserved. The high position of hoarding allowed for better use of the spur as a means of passive defense and for active fire at the gate. The keep was most likely crowned with a pyramid-shaped roof.
The entrance to the interior of the tower was located above the steepest part of the castle hill and accessible only from the lower porch. It was placed in a semicircular, stone portal. Inside, the keep consisted of two floors and two basement levels, partially carved into the rock. Two of the upper storeys placed one above the other were the so-called a warm rooms, i.e. a vast interior covered with wood as insulation. Both rooms were separated by a timber ceiling, which was unique, as the warm rooms were generally single-space. The openings for beam of the ceiling of the upper storey were arranged in a stellar pattern, on two levels, so that the upper level slightly overlapped the lower one. The lower floor consisted of six beams based radially on a central support, most likely on a wooden pole. The space between the construction beams was filled with round logs, and above it there was probably a clay field. The two lower basement storeys were barrel vaulted.
From the west and north-west sides, the tower was surrounded by a stone perimeter of the wall with an entrance to the narrow zwinger and the gate neck, the construction of which blinded the older arrowslits. On the north side, the lower part of the castle was also surrounded with a new wall delineating an enlarged, polygonal, irregular courtyard measuring approximately 31 x 18.5 meters. The entrance to it was provided by an old gate, located below the keep’s spur. Due to the significant slope of the area to the north, the level of the new courtyard was about 4.5 meters below the first phase courtyard, i.e. below its southern part. From the west, the new perimeter of the walls climbed the rocks and, after passing through the gate, formed a gate neck leading to the next gate and further to the higher floor, from where it was possible to get to the system of wooden porches at the keep. The person entering the castle was under the observation of the defenders on the porches all the time.
Another 15th-century expansion of the castle was dictated by the defense and living conditions of the crew. Just behind the main gate, at the highest point in the lower part of the castle, a two-wing gatehouse was erected. It was added to the southern section of the perimeter wall of the oldest part of the castle and filled 2/3 of the area of the lower part of the castle from the first phase. The dimensions of the southern wing of this building were approximately 5.4 × 15 meters. It was tripartite and so narrow that it was located in the eastern bend of the wall. This bend was adapted to the interior created there and transformed into a semi-cylindrical tower, towering over the eastern slope of the castle and the main access road. The southern wing at the ground floor level consisted of three rooms: a passage and two chambers partially carved into the rock and barrel vaulted. The first floor was probably single-space. The main part of the courtyard behind the gatehouse was about 4 meters below the level of the passage, which made access to it much more difficult and required the presence of wooden porches and stairs. In addition, the gate passage could be blocked from the side of the courtyard with a bar, which made access to the castle difficult in the event of the enemy breaking through the main gate. The northern wing of the gatehouse at the ground floor and first floor level housed one room. The lower one was accessible from the east, and the upper one was connected by a door with the first floor of the main gatehouse. Due to the thin walls of the side wing, its storeys were probably divided by a timber ceiling. Probably in the early phases of the functioning of Niesytno, the vast courtyard of the lower part of the castle was surrounded at least from the east and north by wooden buildings based on the perimeter walls.
At the turn of the 15th and 16th centuries, the old keep became insufficient to perform residential functions, so it was decided to attach a second, eastern wing to the gatehouse, based on one of the curtains of the defensive wall and its northern bend. It was 17 meters long and 8.5 meters wide. It had three floors, the lowest of which served as a basement due to the scarce interior lighting and the use of stone barrel vaults. The upper storeys were covered with timber ceilings, while the level of the ceiling beams of the third storey rose with a fault to the south, in line with the direction of rock climbing. On the ground floor and first floor, the east wing was divided into two rooms: a large room in the northern part and a small room with stairs in the southern part. The wall separating them was made of stone on the ground floor, and wood on the first floor. On both levels, the northern rooms were heated by stoves. The room on the first floor was illuminated by three large, originally closed with wooden shutters, four-sided windows facing west, north-west and north, so it can be assumed that it had representative functions (hall). At that time, the older gatehouse was also rebuilt. The room on its first floor was divided into two, more or less of equal length. The eastern room had a recess in the front wall and a wide bay in the southern wall, resting on three sandstone corbels. The traditional location of the bay window on the first floor, above the main gate, and relatively large dimensions lead to the assumption that it either served as a chapel on its own, or the entire south-eastern room was a castle chapel.
In the late Gothic period, due to the lower part of the castle taking over residential functions, another outer bailey was located from the east in the form of an economic courtyard surrounded by a defensive wall. At the same time, the entire top of the hill, on which the keep and the upper castle stood, was surrounded by another ring of perimeter walls reinforced with semi-cylindrical towers.
Current state
Until today, the main tower has been preserved up to the fourth floor, large fragments of the walls of the residential wings and the relics of the 17th-century walls of the lower castle. The main tower is a unique monument in Poland, as one of the two preserved with a spur in salient angle, but unlike in Bolków, it is a keep, not a bergfried. Since 2010, the castle has been privately owned. In 2012, work began on removing rubble and reconstruction of a residential building in the area of a medieval castle.
bibliography:
Błoniewski P., Chorowska M., Zamek Niesytno w Płoninie według badań architektonicznych z lat 2011–2012, “Architectus”, 2/34, Wrocław 2013.
Chorowska M., Rezydencje średniowieczne na Śląsku, Wrocław 2003.
Leksykon zamków w Polsce, red. L.Kajzer, Warszawa 2003.







