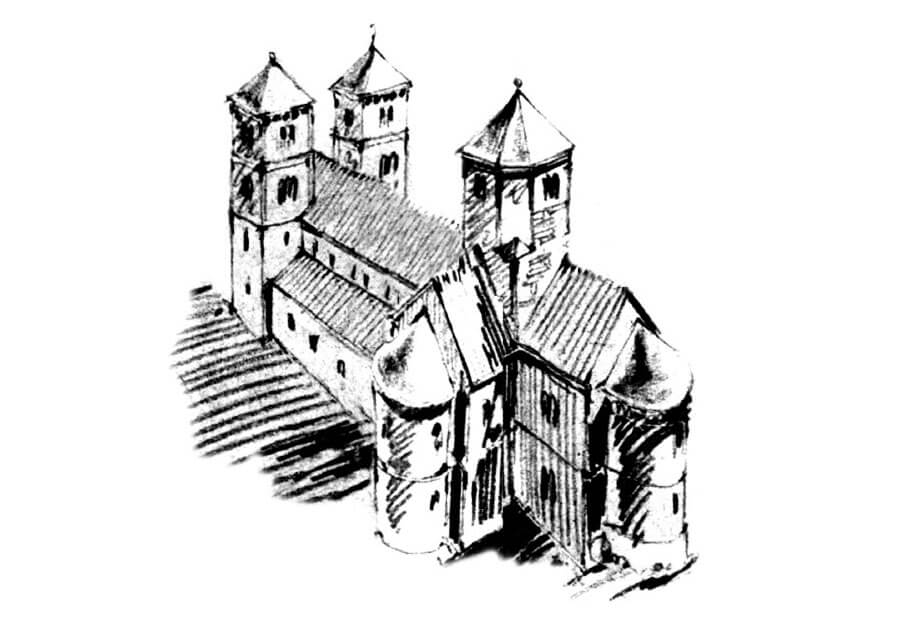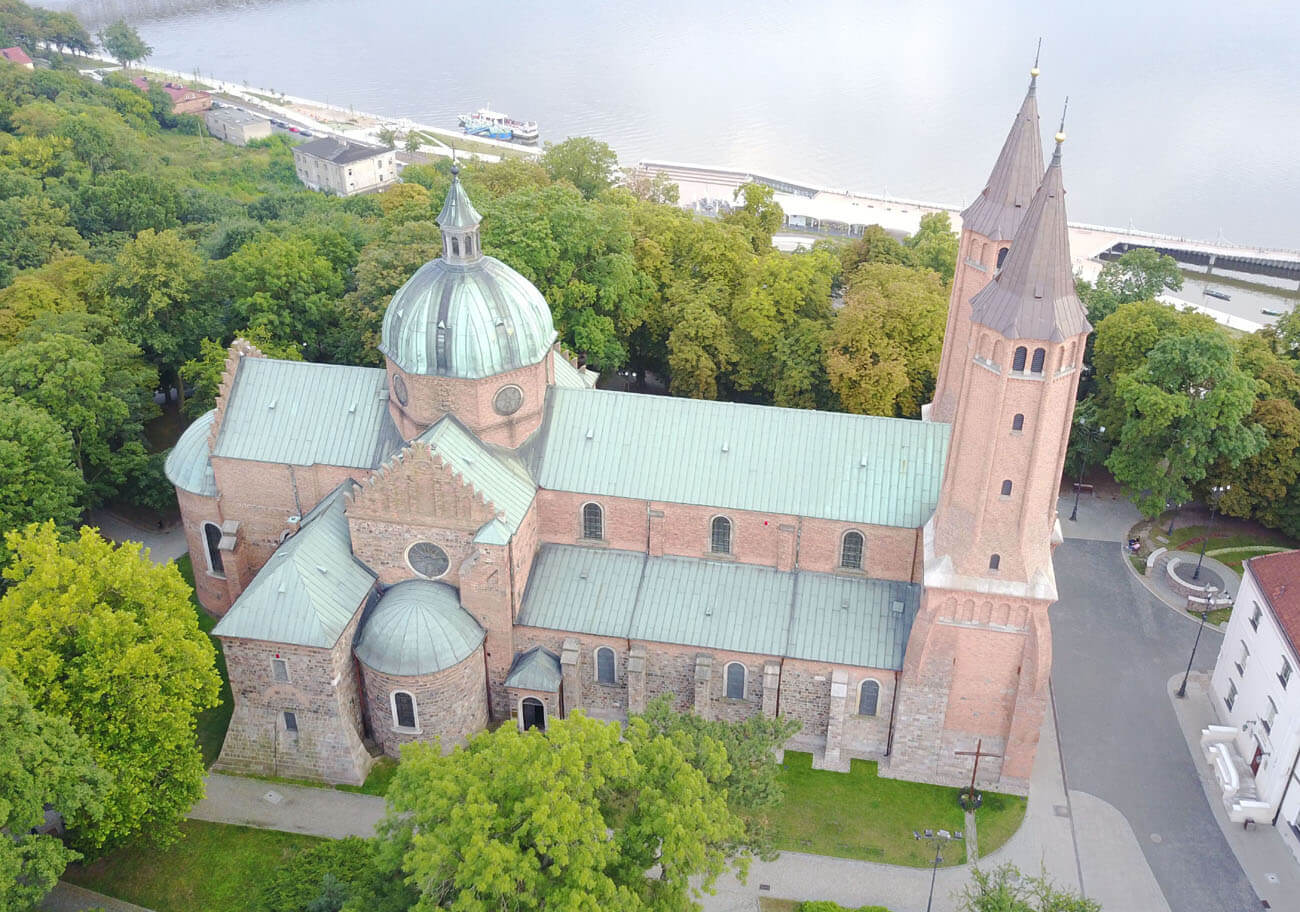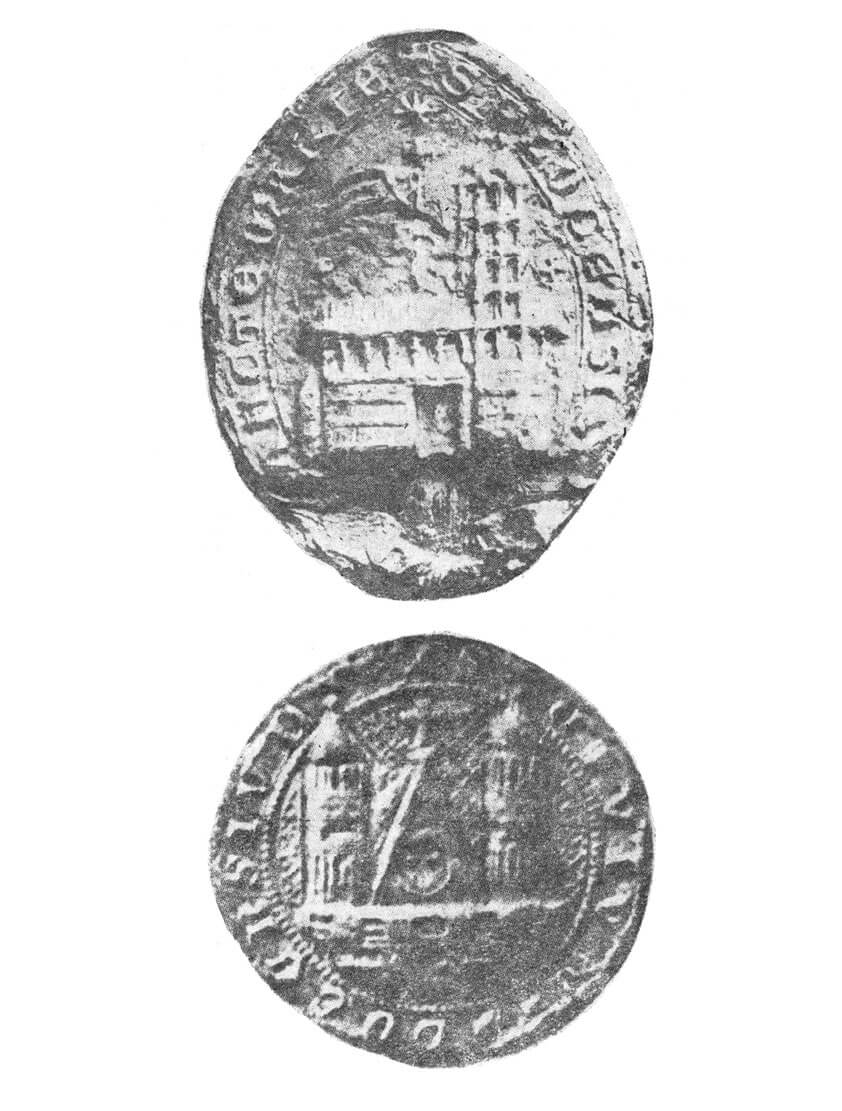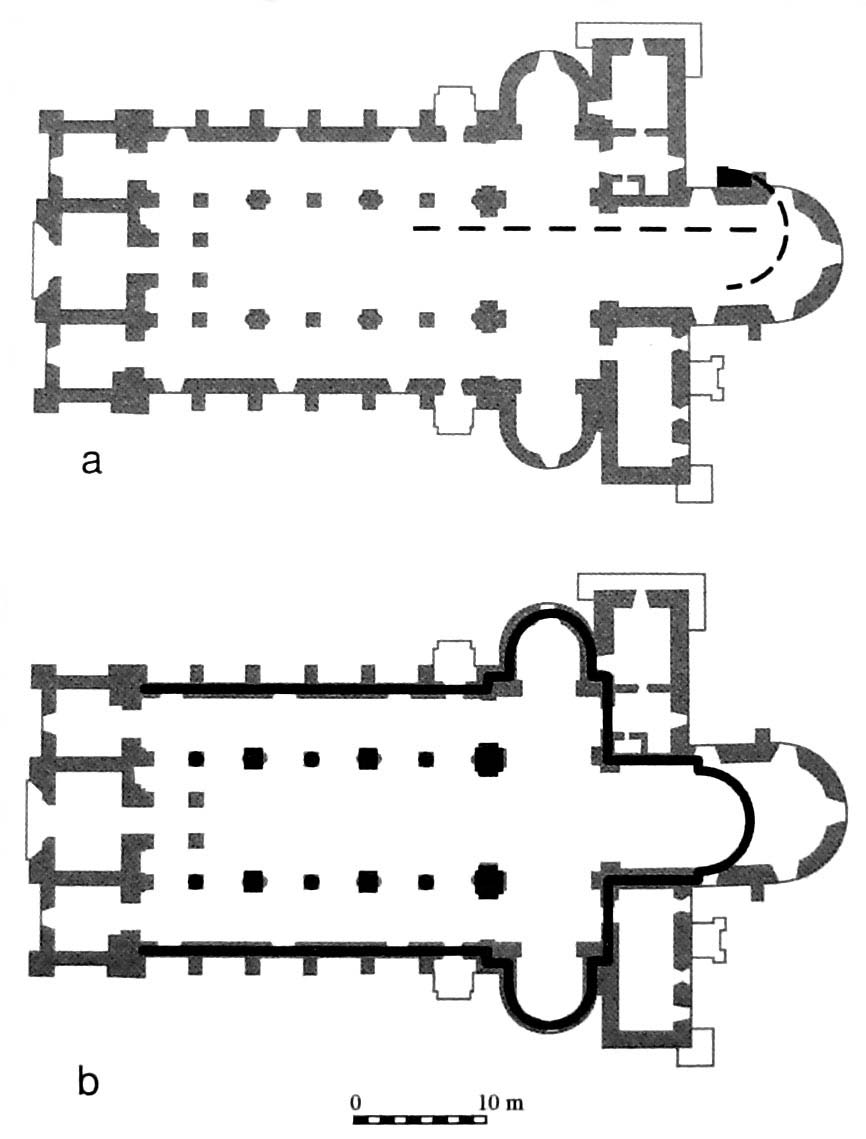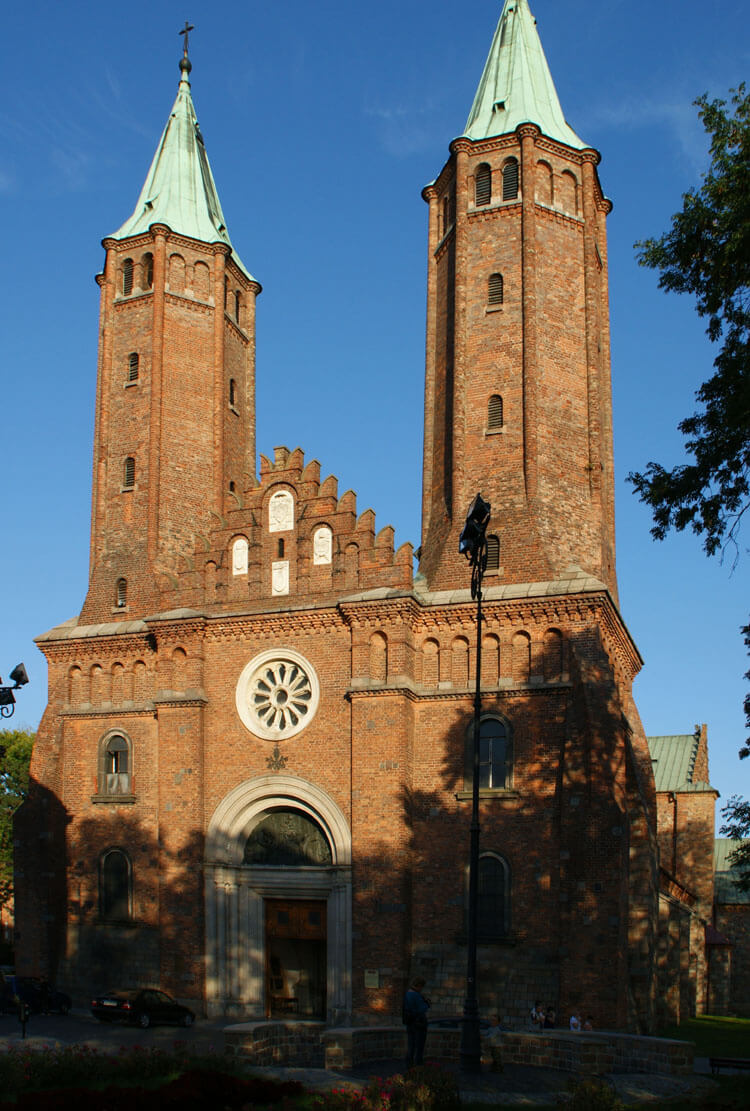History
The first cathedral of the Assumption of the Blessed Virgin Mary on Tumskie Hill in Płock was probably founded by Bolesław the Bold or Władysław Herman. It served as the main church of the Płock bishopric, founded in 1075, during the reorganization of the Polish ecclesiastical province by the legates of Pope Gregory VII. The cathedral was probably already completed, when between 1096 and 1099 Bolesław the Wrymouth was knighted in the Płock, and then in 1102 Władysław Herman was buried in front of the main altar of the cathedral. During the times of the latter ruler, a chapter was organized at the cathedral, probably transformed from the Benedictine community in the nearby church of St. Laurentius.
The first Romanesque cathedral was destroyed in 1127, during the invasion of the Pomeranians, who among other robbed in the church the tombs of Władysław Herman and his wife Judith. The damages must have been so severe that Bishop Alexander of Malonne, head of the Płock diocese since 1129, started to build a new, probably more impressive cathedral. According to chronicler Wincenty Kadłubek, construction was started from the foundations, i.e. without using the walls of the older church. The work was carried out relatively efficiently, as already in 1144 the consecration was carried out, although it could only concern the eastern part of the church. Bishop Alexander maintained lively contacts with the family bishopric in Leodium (in 1146 he sent there his brother, the provost of Płock, Walter, with the task of reforming the chapter), so the architectural patterns for the Płock cathedral could have been derived from that region (the 11th-century cathedral of the Blessed Virgin Mary and St. Lambert in Leodium was a two-choir basilica with a transept). For a change, the double bronze doors for the main portal of the cathedral were ordered from the Magdeburg. Perhaps they were a gift from the local bishop Wichmann, with whom Alexander of Malonne also had to maintain contacts.
In the turbulent 13th century, the cathedral suffered serious damages several times, as a result of invasions. In 1233, it could have been damaged by a fire that broke out in the castle, and a year later by fighting between the Margrave of Meissen, Henry III, brought by the Teutonic Knights, and Konrad of Mazowsze. In 1243, Płock and its cathedral were devastated by the Prussians, then in 1288-1289 by the Lithuanians. Although the cathedral was renovated after the damages, in the 14th century it was already in poor condition. King Kazimierz the Great, despite an oath taken just before his death in 1370, failed to thoroughly renovate the aging building. Bishop Dobiesław Sowka also tried unsuccessfully to repair it before 1381.
During the 15th century, the cathedral was renovated, but these were ad hoc actions carried out in the most neglected places. In 1442, the ceiling over the nave was replaced by the carpenter Nicholas, and in 1454, significant sums were allocated for roof repairs. Moreover, the cathedral was supplemented with numerous Gothic annexes. In 1393 documents recorded the chapel of St. Martin, in which Prince Ziemowit founded an altar, in 1446 the chapel of St. Nicholas, and in 1460 the chapel at the cathedral’s vestibule, built by Bishop Paweł. Another chapel, dedicated to St. Peter, was founded in 1488 by Bishop Piotr of Chotków. Four years earlier, Paweł from Gołymin bequeathed 700 ducats for the renovation of the church, but in 1494, due to the poor condition of the cathedral towers, its bells were carried to the castle tower. Despite the renovation of the interior of the building after 1504, the survey of the cathedral chapter from 1513 recorded the dangerous condition of the church walls, requiring immediate repair. The construction works undertaken in the following years were completed around 1519, when the Kraków painters Jan and Joachim painted the nave ceiling blue and gilded it. In the meantime, after 1506, the old chapter house was rebuilt into the chapel of St. Erasmus.
In 1530 a lightning strike caused a great fire in the cathedral, as a result of which part of the walls of the northern aisle collapsed, along with the vault and columns between the aisles, as well as the roof and ceiling of the chancel. A year later the chapter decided to repair the cathedral. The destroyed northern part of the church was then rebuilt, but soon it collapsed again and the walls cracked even more. For this reason, Bishop Andrzej Krzycki decided to rebuild the entire church from the foundations, using Romanesque granite blocks. According to the construction contract, it was to have the same length and width, but Italian architects, under the supervision of Bernard de Gianotis, built a basilica in the Renaissance style, with a dome at the crossing, and the Romanesque architectural details and Gothic furnishings of the cathedral were lost. The construction of the early modern church was completed in 1563 by John the Baptist, known as the Venetian.
In the second half of the 17th century, the cathedral’s towers were topped with Baroque helmets and the roofs with copper sheets. In 1745, the chapter determined the need to repair the walls, which was started two years later, after hiring a master bricklayer. However, already in 1755, the chapter asked the architect Simone Belloti to undertake renovations. In 1778, the cracked walls of the towers and the facade were supported by a classicist portico. The next renovation works were carried out in 1845-1846, but at the end of the 19th century the condition of the cathedral was so dangerous, that it was decided to finance a general reconstruction. It was made in the years 1901-1903, when the church was restored to its Renaissance appearance in addition to repairs. During World War II, the cathedral was turned into a warehouse, but fortunately avoided major damages.
Architecture
The Romanesque cathedral of Bishop Alexander of Malonne was built in the north-eastern part of the strongold, on the outer bailey area, which was transformed into a brick castle in the 14th century. It was orientated towards the cardinal sides of the world, with the facade facing the gate. It was built of carefully worked granite blocks arranged in regular layers, using the opus emplectum technique. The walls were faced with ashlar from the inside and outside, and the core was filled with rubble and mortar. Flat bricks of small dimensions and sandstone were also used, probably in arches, arcades, windows, portals and apse vaults. The cathedral’s roofs were covered with lead tiles.
The 12th-century cathedral was a basilica type with central nave and two aisles, probably with two choirs, a transept and a chancel ended with an apse on the eastern side. Two further apses may have been located on the eastern side of the transept. The western choir was flanked by two four-sided towers, in front of which the facade of the central nave could have been slightly protruding. The cathedral’s body was complemented by annexes at the chancel and transept, in the form of a sacristy on the northern side, a treasury on the southern side, a chapter house and chapels, some of which were probably added in the later Middle Ages. The whole structure was approximately 51-55 meters long and 23 meters wide, so in the 12th century the church was one of the largest sacral buildings in Poland, second only to the Kraków cathedral. The cathedral represented a rare type in Poland, the analogy of which was the monumental architecture of the Moselle region.
The entrance to the cathedral was probably located in the western part of the northern aisle (the portal in this place is shown on a seal from the first half of the 13th century). If there was an additional choir in the western part of the cathedral, there was probably no portal between the towers. Moreover, the external facades must have been separated by Romanesque windows, probably with semicircular heads and splayed on both sides. Evenly spaced in rows, it illuminated the side aisles and the central nave from the north and south. Single windows had to be located in individual walls of the transept and chancel and on the axes of the apses. The articulation of the facades could have been made of wall columns with adjacent cube capitals, creating a decorative system similar to that used in 12th-century Anglo-Norman architecture (e.g. the cathedral in Durham, the church in Leuchars) and in the areas of northern France and Flanders.
The interior of the nave of the Romanesque cathedral was probably originally covered with wooden ceilings, because most of the churches in this part of Europe at that time did not have vaulted naves. There was also a flat ceiling above the chancel and, according to a record from 1148, it was supposed to be covered with paintings. Only the apses could have had conch vaults, but in other parts of the church, probably over the transept and aisles, the vaults were built only in the Gothic period (rubble was recorded after their collapse in 1530). Inside the crossing and in the four-sided chancel there were wooden stalls known from records and a cantor’s pulpit between them. This choir ended with the main altar, distinguished by its higher position. Due to the shallow depth of the foundations, there could not be a crypt under the presbytery. The tombs of Masovian bishops and princes were located in the center of the choir.
Current state
The preserved to this day building has the Renaissance form of basilica with a layout similar to a Romanesque cathedral, but with a significantly extended chancel, two annexes on its sides and a two-tower facade referring to late Gothic buildings. Only its lower parts are made of ashlar granite from an older building, reused after the demolition of the Romanesque church. Moreover, the building underwent numerous renovations, transformations and reconstructions between the 16th and 19th centuries, and its current form is largely the result of work from the beginning of the 20th century. Of the original Romanesque architectural details, only twin cube capitals and smaller fragments of sculptural decorations have survived, now embedded in the external facades of the Diocesan Museum building.
The magnificent bronze doors commissioned by Bishop Alexander of Malonne in Magdeburg date back to the 12th century, showing scenes from the life of Jesus and the apostles on 26 bronze panels. This doors are currently located in the orthodox church of St. Sophia and the Wisdom of God in Novgorod the Great, where were transported after being looted during one of the Lithuanian raids. Since 1981 only its exact copy has been hung in the Płock cathedral, also made of bronze.
bibliography:
Grabowski L., Katedra płocka, jej dzieje i zabytki, Płock 1970.
Kunkel R.M., Architektura gotycka na Mazowszu, Warszawa 2005.
Kunkel R.M., Katedra płocka w średniowieczu, “Biuletyn Historii Sztuki”, nr 50, 3/1988.
Płock wczesnośredniowieczny, red. A. Gołembnik, Warszawa 2011.
Świechowski Z., Dwunastowieczna katedra w Płocku, “Ochrona Zabytków”, 5/3 (18), 1952.
Żabicki J., Leksykon zabytków architektury Mazowsza i Podlasia, Warszawa 2010.

