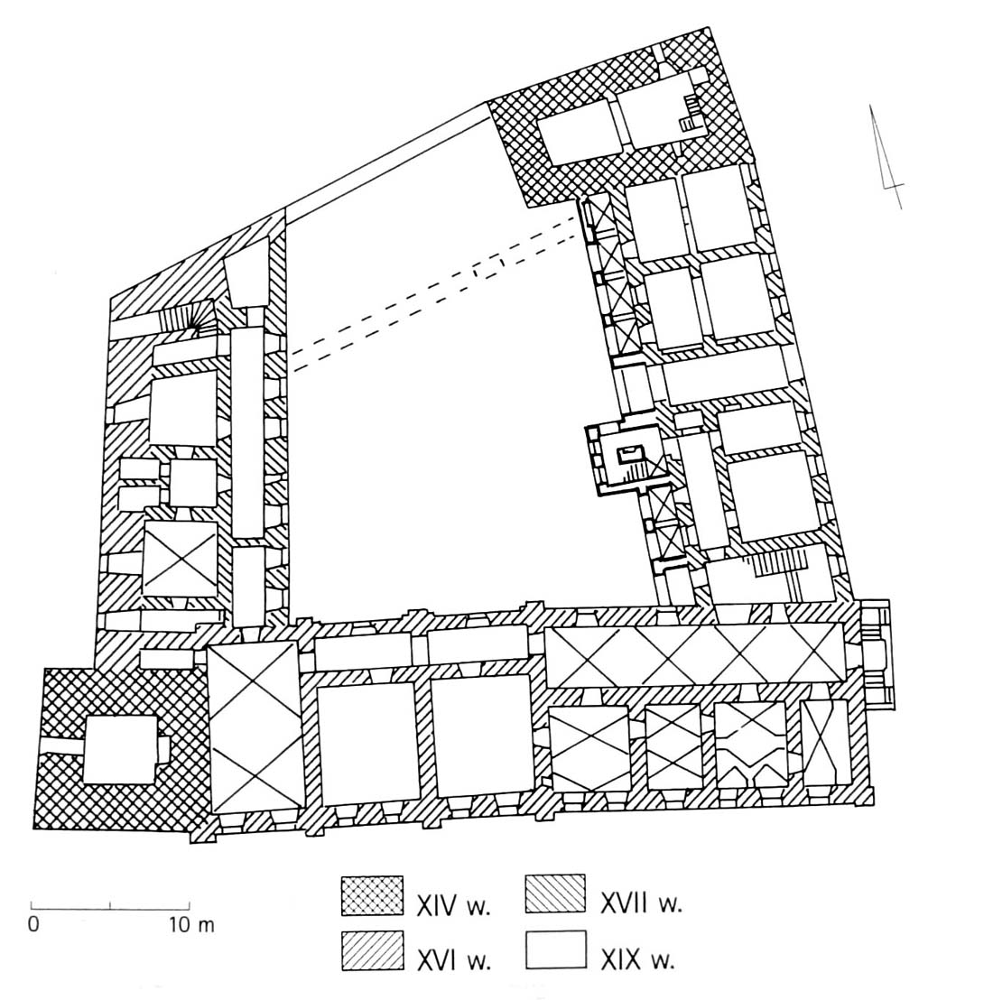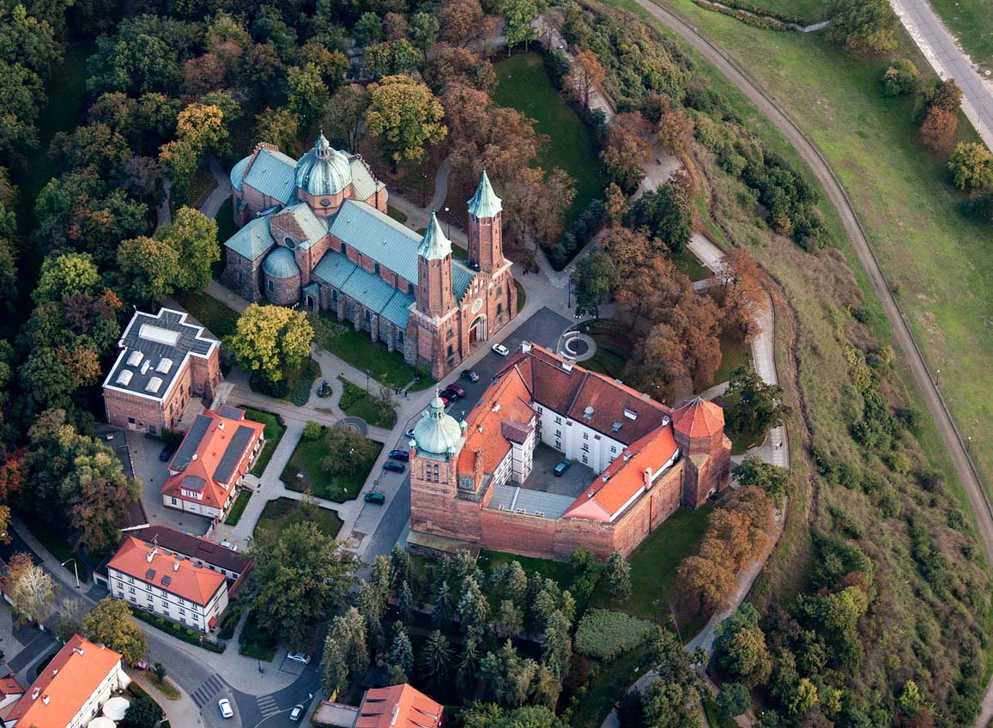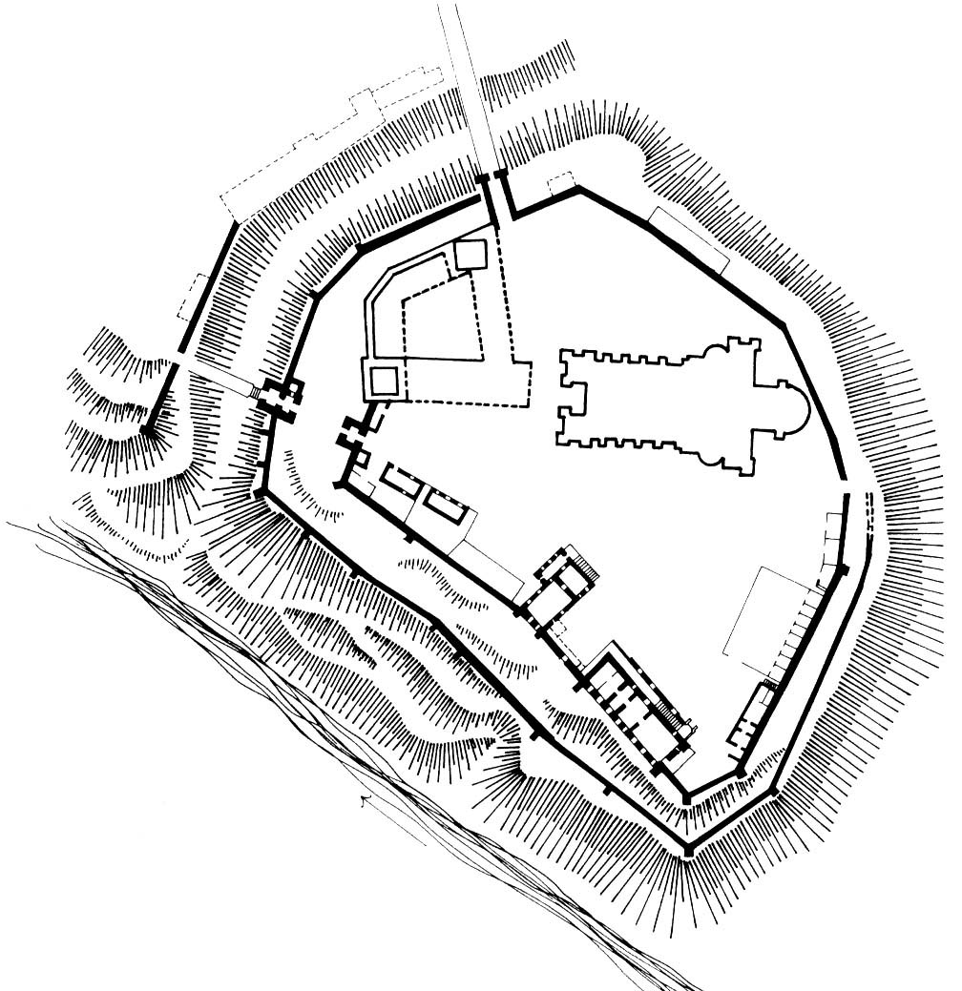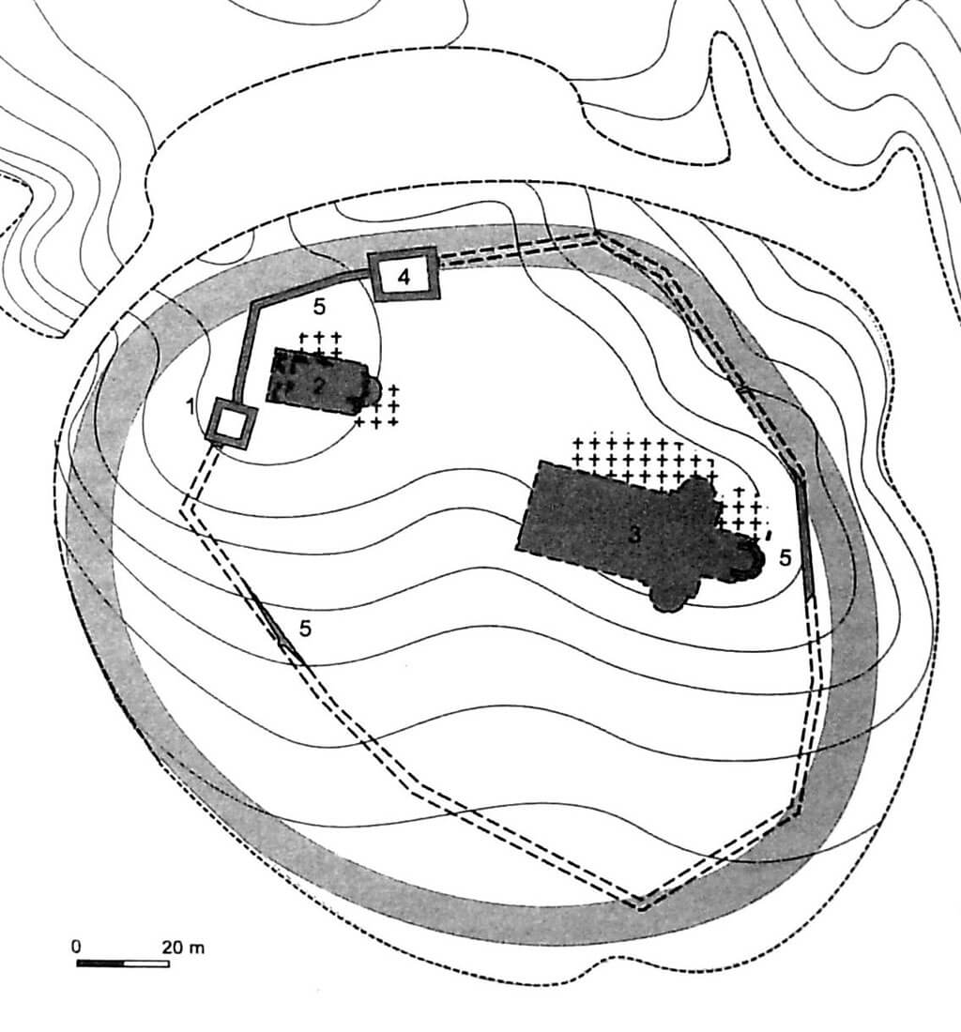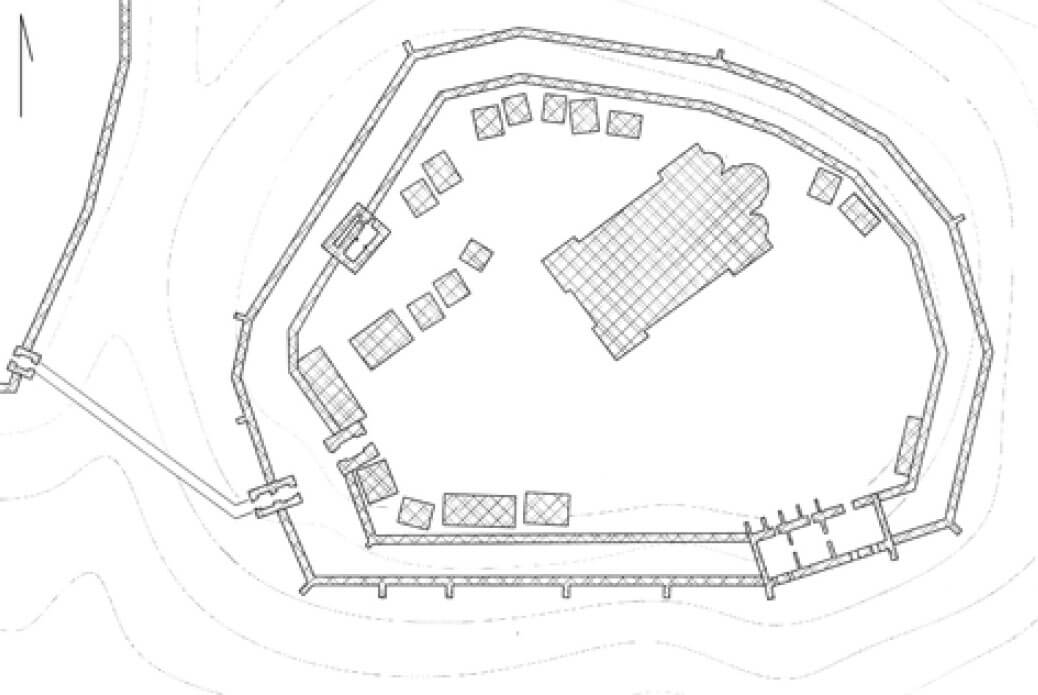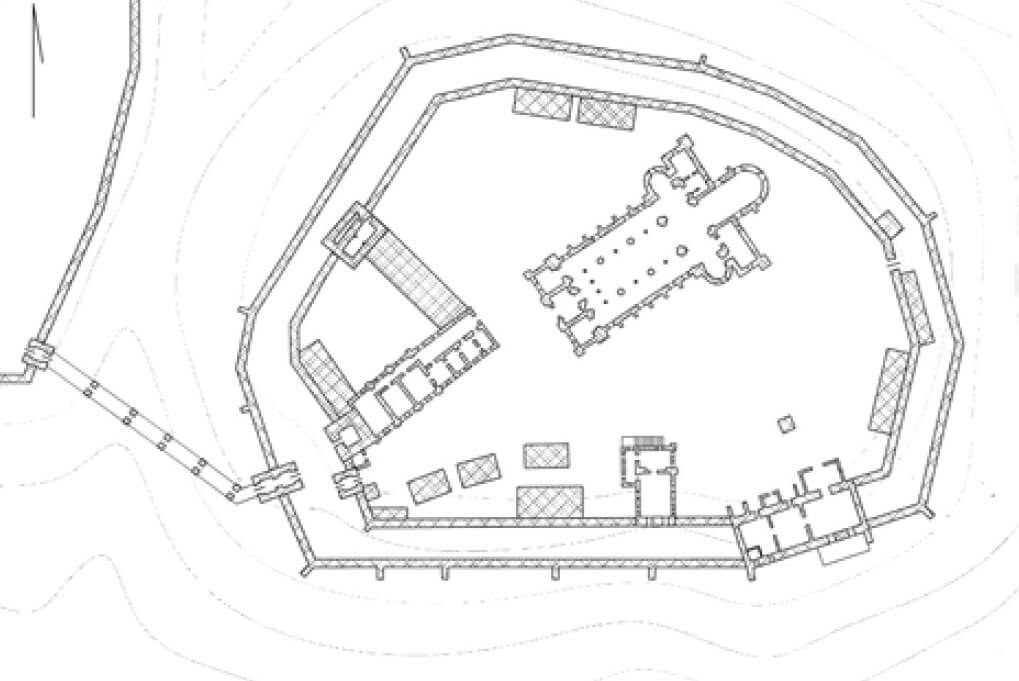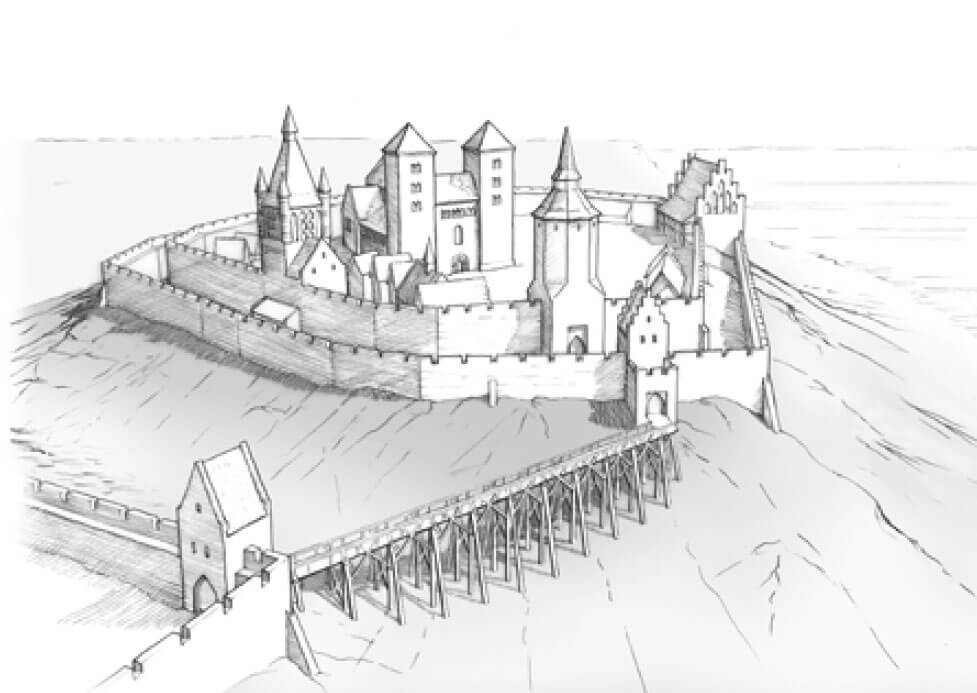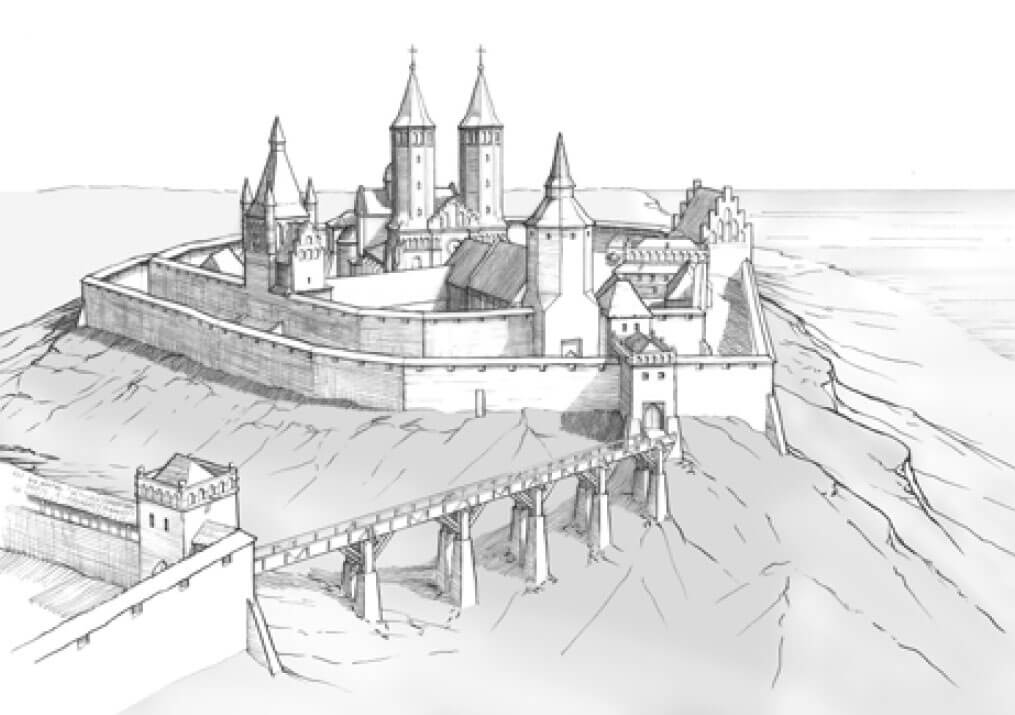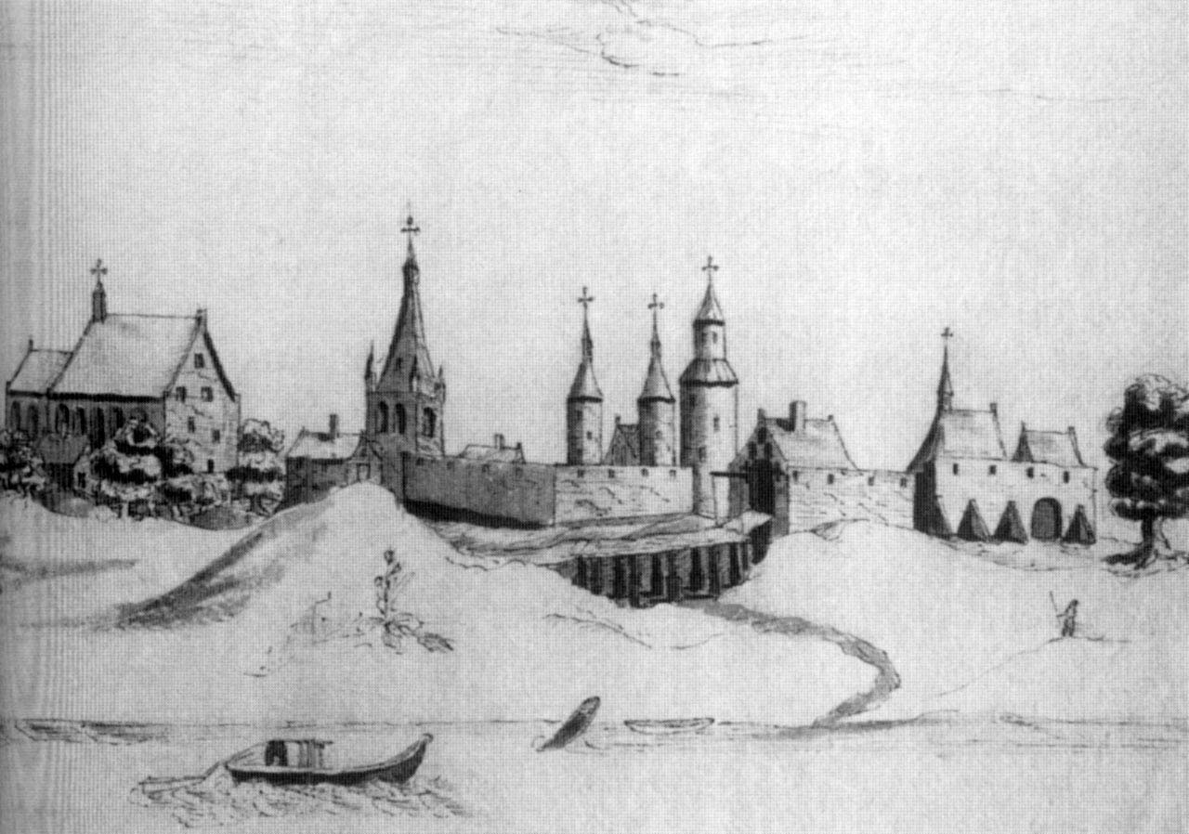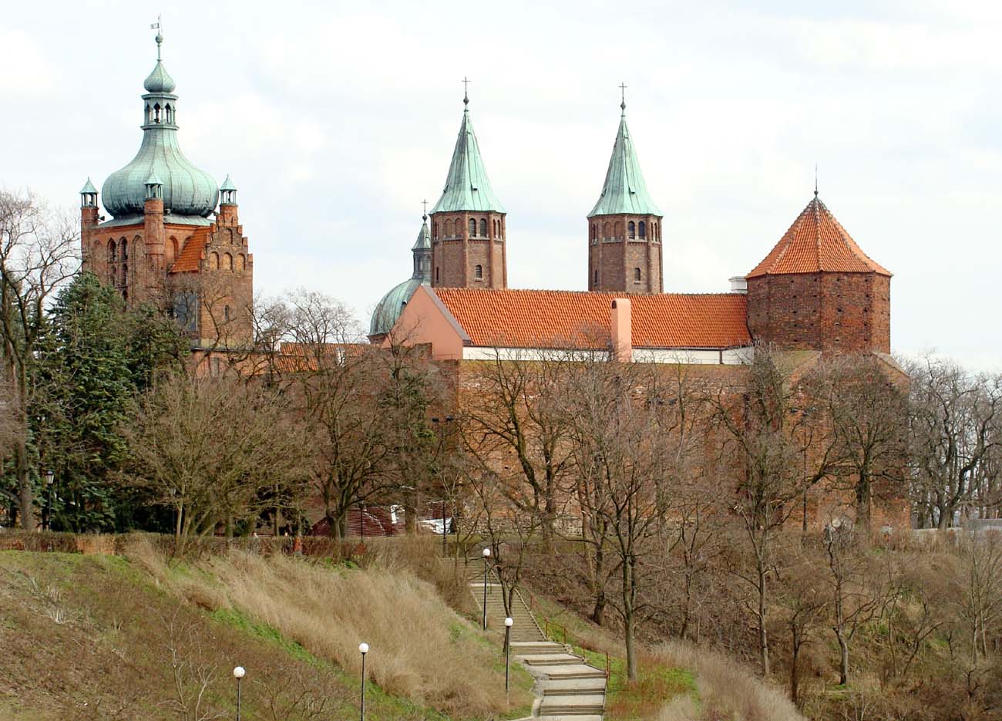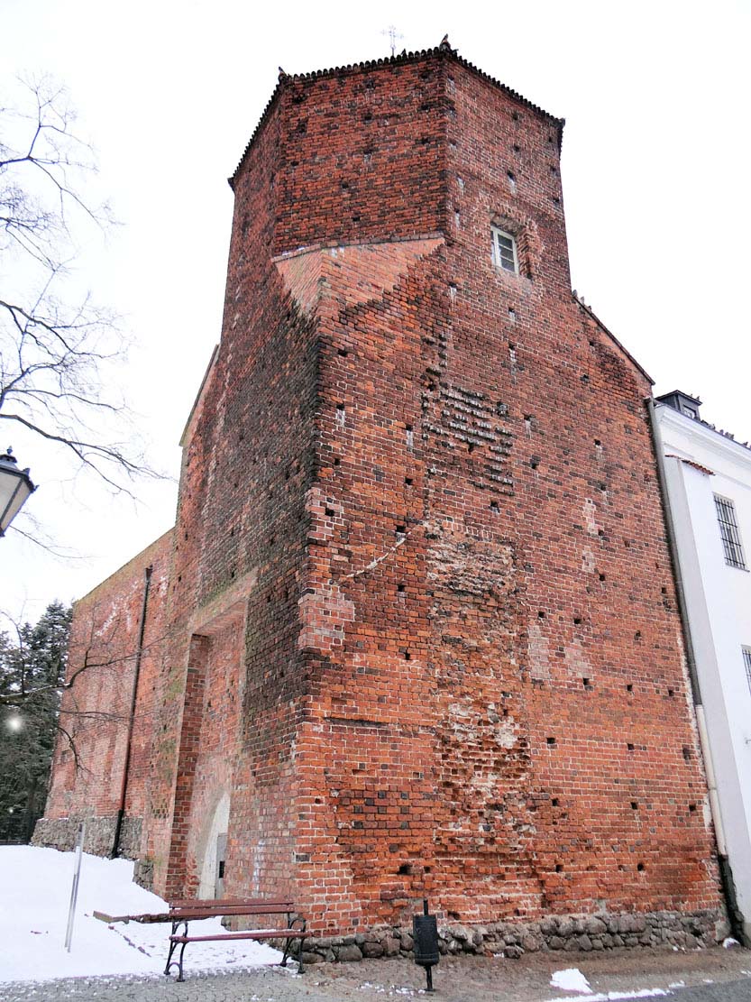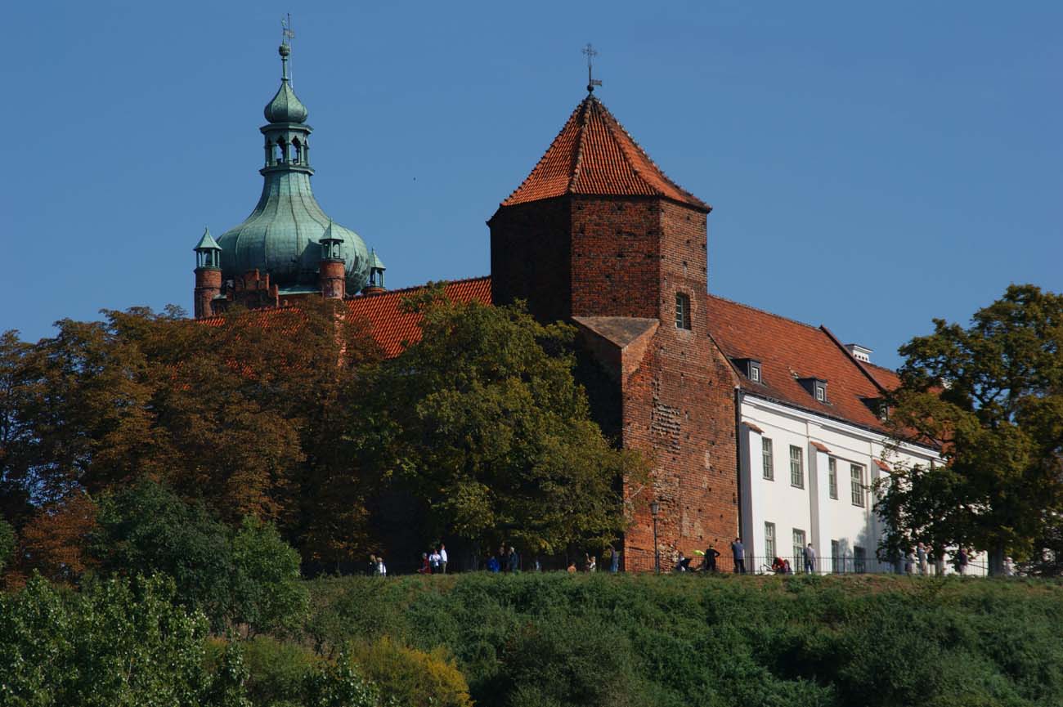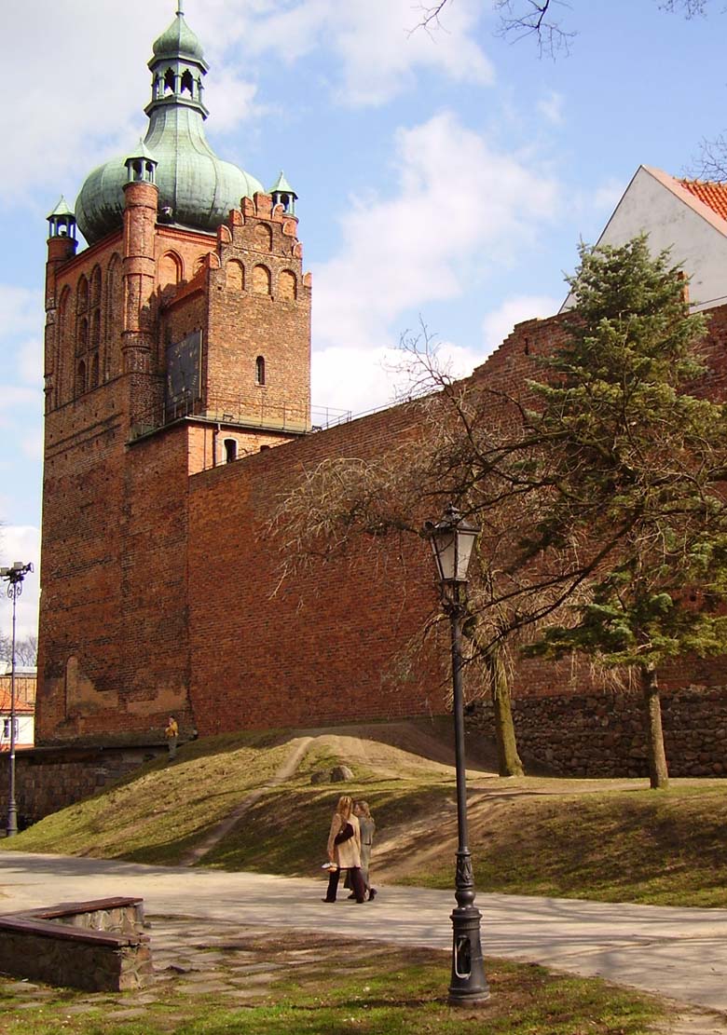History
Tumsk Hill in Płock has been inhabited since the 10th century, due to its defensive shape and convenient location at the crossroads of trade routes. In the times of Władysław Herman and Bolesław Krzywousty, the stronghold was surrounded by wood and earth ramparts and had a spacious outer ward. At the end of the 11th century, stone romanesque buildings were erected: among others the so-called first cathedral of Władysław Herman, which was replaced in the second quarter of the 12th century by a new church, founded on the initiative of Alexander of Malonne. The stronghold was destroyed and rebuilt several times, with one of the last destructions associated with the Lithuanian invasion in 1262, after which the fortifications were once again rebuilt by Bolesław the Pious, who then returned the stronghold to the hands of Princess Perejesława, widow of Siemowit and her minor sons, Konrad and Bolesław.
The shaping of the castle of the Mazovian princes began at the end of the 13th century. Probably around 1290 Bolesław II, after taking over the Płock district, built a defensive tower-donjon in the castle. At that time, the fortifications had to be so strong that the Czech armed expedition of 1299, caused by Bolesław II’s sending of Kunegunda to Prague, Wacław II’s sister, did not conquer the castle. The castle walls were bricked up either at the end of the 13th century or in the first half of the 14th century, during the successor of Bolesław II in the Płock principality, Wacław (Wańko). However, Wacław had fewer investment opportunities than his father, and his principality was drawn into the political games of stronger neighbors: Poland, the Teutonic Order and Lithuania. Due to the political rapprochement of Wacław to the Teutonic Order, in 1327 the city, and perhaps also the castle, were occupied by the army of king Władysław Łokietek. In 1329, the army of John Luxemburg of Bohemia approached Płock. Wacław surrendered after a few days of siege, and was forced to pay homage to the Czech king.
Due to the childless death of another prince of Płock, Bolesław III in 1351, the duchy was divided. On the basis of earlier arrangements, Płock passed into the hands of King of Poland Casimir the Great. The ruler, appreciating the strategic location of the castle and the threat from Lithuania, financed the construction of the city’s defensive walls and the second ring of brick fortifications of the castle in the second half of the fourteenth century, making Płock one of the best fortified centers in Mazovia. After the death of Casimir the Great in 1370 and the expiry of the royal dynasty of Piasts, the Duchy of Płock returned to the Mazovian princes. They stayed at the castle until 1495, when Mazovia was finally incorporated into Poland. At that time, king Jan Olbracht took over the heirloom of the deceased childless Prince Janusz II, so that the castle complex ceased to function as the main residence of the prince, but was still, due to the presence of the cathedral and clergy houses, an important religious center and temporarily a royal seat.
In the 16th century, the castle was rebuilt, among others due to the collapse of its southern part due to the slipping of the Vistula embankment in 1532. At that time, the building of the gothic palatium was damaged and a fragment of the perimeter walls was destroyed. In the following years, the castle played a role as the administrative center of the province and a comfortable residence of starosts. Therefore, the process of slowly losing its defensive functions, characteristic of many royal castles in the early modern period, began. In 1538, the north-west part of the stronghold passed into the hands of the Benedictines, who remained there until 1781, building the baroque abbey in the 17th century. The king also gave the square to bishop Piotr Gamrat and the chapter to erect a vicar’s house there.
During the Swedish Deluge, Płock fell into decline. It was occupied by the Swedish army in 1655, charged with contributions, and the commanding officer in the city, Colonel Assemberg, plundered the parish church, the Holy Trinity church and the cathedral. The castle and city were devastated even later during army marches crossing the Vistula nearby. The fall of the castle was sealed by the events of the Great Northern War. The Swedes, who occupied Płock in 1704, again devastated the city and plundered the cathedral, and the effects of the Russian attack of 1705, when the Swedish garrison tried to defend itself within the walls of the former castle, were even worse. After the partitions of Poland, most of the walls were pulled down by the Prussians.
Architecture
The oldest stone building in the Tumsk Hill was probably a quadrilateral building of 14.4 x 10.8 meters in the north-east corner of the former castle. It was erected on foundations of granite, while in the ground parts it was made in the opus emplectum technique, with a granite face. The thickness of its walls at the ground floor level was as high as 1.8 meters, so it is assumed that it could have the form of a residential tower. It was incorporated into the northern fragment of the still wood and earth fortifications of the stronghold.
The appearance of the castle from the 14th-15th century is not entirely clear. From later documents, it is known that it consisted of two parts: castellum and castrum, but their location is presented differently. This arrangement, recorded only in 1506, could be a reflection of the earlier division of the castle into a utility and residential part. It is certain that the whole hill was surrounded by a double ring of walls on a plan of an irregular semicircle, protected from the south-west by a high Vistula escarpment. The first of the circuits was built by Bolesław II at the end of the 13th or the beginning of the 14th century, and the second by Casimir the Great in the second half of the 14th century, although it is uncertain which ring of fortifications should be assigned to which ruler (the internal one was rather the foundation of Bolesław, while the expansion of Casimir the Great probably took place outside the older circuit). The outer wall was certainly slightly lower than the inner perimeter.
Two gate towers (in the outer and inner perimeter of the walls) overlooking the city were located on the west side, maybe another was on the north side. It is known that in later times there were two more postern gates, one near the cathedral, the other one from the south, leading to the Vistula, but it is not certain whether they functioned in the 14th / 15th century. The gate in the western section was preceded by a bridge over the ditch. This bridge was mentioned in 1472 on the occasion of the sale by a certain Małgorzata of a horse mill nearby.
The main elements of the castle in the form of two towers were located on the north-west side. The western Noble Tower, also called the Great Tower, was erected on a quadrangle plan measuring 10 x 9.8 meters, with a wall thickness of about 2.7 meters, passing higher into the octagonal part. Originally served as a gate tower located in the line of the inner perimeter of the defensive wall. Its ogival passage, 3.25 meters wide and 5 meters high, was framed with stones and a recess adjoining the raised drawbridge. Undoubtedly, originally it also housed a door, blocked by a timber drawbar. It was walled up in the first half of the 15th century (or at the beginning of the 16th century) and a new gate was created on the southern side. However, the former passage began to serve as a prison to which the convicts were dropped from the upper opening. In the north wall of the tower, at the height of the third floor, there was an opening leading to the defensive wall-walk. On this floor there was also a seven-sided room, in wich north-eastern corner there was a fireplace, and in the southern wall a window.
The Clock Tower was erected in the northern corner, on the relics of a residential tower from the 13th century, and because of this its outer wall was on the defensive wall line, and the interior was drawn deep into the courtyard, which was not a favorable solution for defensive reasons. When at the end of the 15th century the towers of the cathedral that were threatening to collapse could not hold the bells, they were moved to the Clock Tower, which was raised by an additional floor. It was then crowned with round corner turrets.
The perimeter wall of the castle around the Noble and Clock Tower was 2.38 meters thick. It had a defensive porch (wall-walk) covered by the breastwork and topped with a battlement with merlons 3.6 meters wide, positioned at 80 cm intervals. The battlements probably had slit loop holes.
The gothic residential house was adjacent to the bent section of the wall between the two towers. It was a two-story building and a mono-pitched roof. Even before the end of the fifteenth century, it was expanded, but it was not the main ducal house, but only an auxiliary building. Importantly, it was attached to the existing perimeter wall, using its thickness to accommodate communication devices. The most important houses stood along the eastern and southern curtains away from the hustle and bustle of the gate complex and the northern part of the complex, in which the church and Benedictine monastery, cathedral and clergy were located. The prince’s palatium (palas) was located in the southern inter-wall area, between the wall of Bolesław II and the wall of Casimir the Great. It was mentioned in 1437, but it was probably created much earlier, during the fourteenth century construction works. In the fifteenth century, in addition to the cathedral, the church of St. Adalbert (between the Noble Tower and the entrance to the cathedral) functioned at the castle, and the inventory from 1498 mentions a bakery, a stable, a castle crew’s house, and a scribe’s house.
Current state
Currently, after a thorough rebuilding and reconstruction during which older relics were being shown, the castle is one of the most important tourist attractions of Mazovia. From the old medieval castle remained the Clock Tower, a former tower elevated and rebuilt around 1492 to the cathedral belfry, and the Noble Tower, which was reduced to the middle in the 18th century. A fragment of the wall to which the wing of the Benedictine monastery adjoined, is also preserved. It is Museum of Masovia located in it.
bibliography:
Lasek P., Zamek w Płocku. Zarys dziejów budowlanych do 1655 roku [w:] Residentiae tempore belli et pacis Materiały do badań i ochrony założeń rezydencjonalnych i obronnych, red. P.Lasek, P.Sypczuk, Warszawa 2019.
Leksykon zamków w Polsce, red. L.Kajzer, Warszawa 2003.
Płock wczesnośredniowieczny, red. A. Gołembnik, Warszawa 2011.
Żabicki J., Leksykon zabytków architektury Mazowsza i Podlasia, Warszawa 2010.

