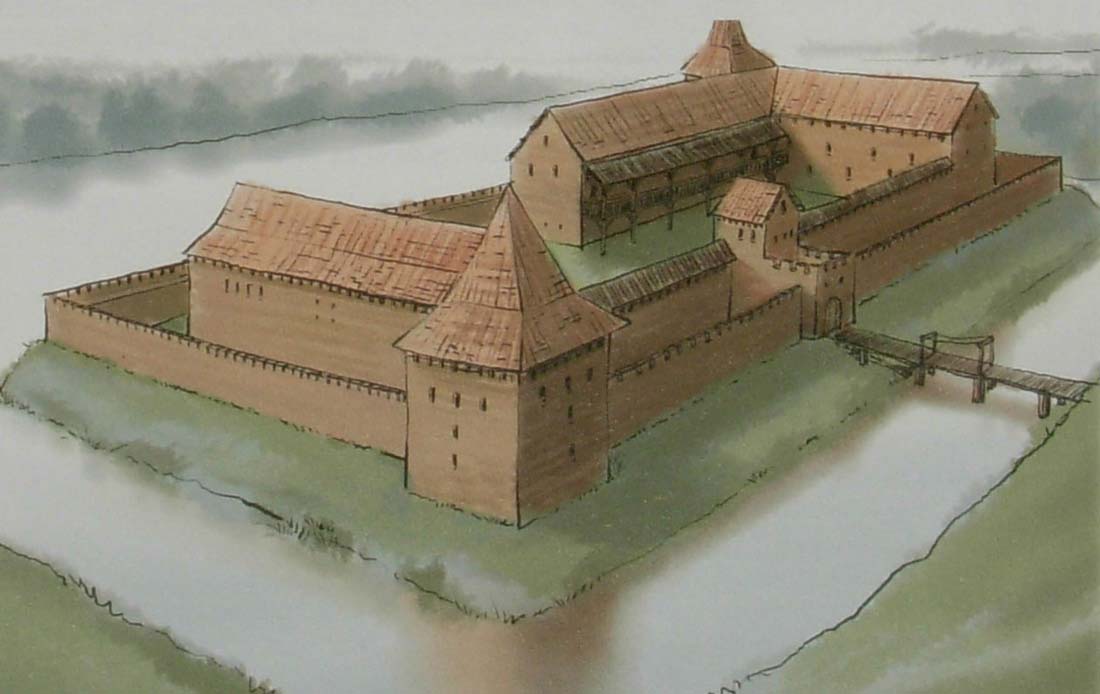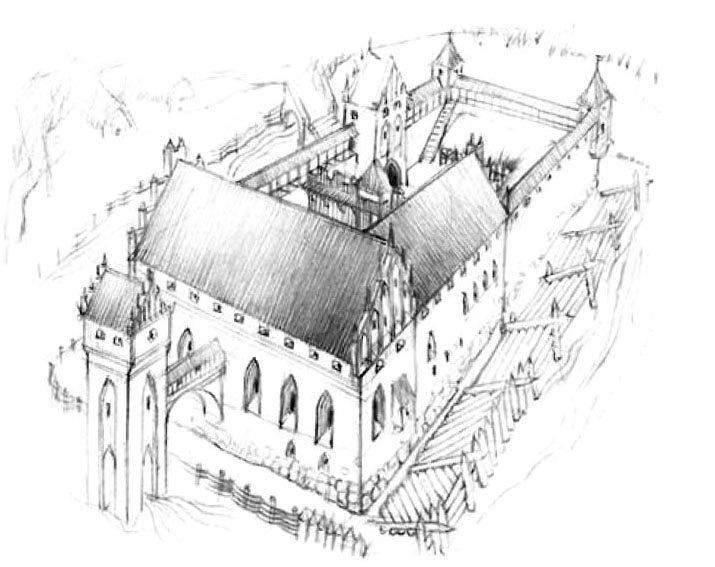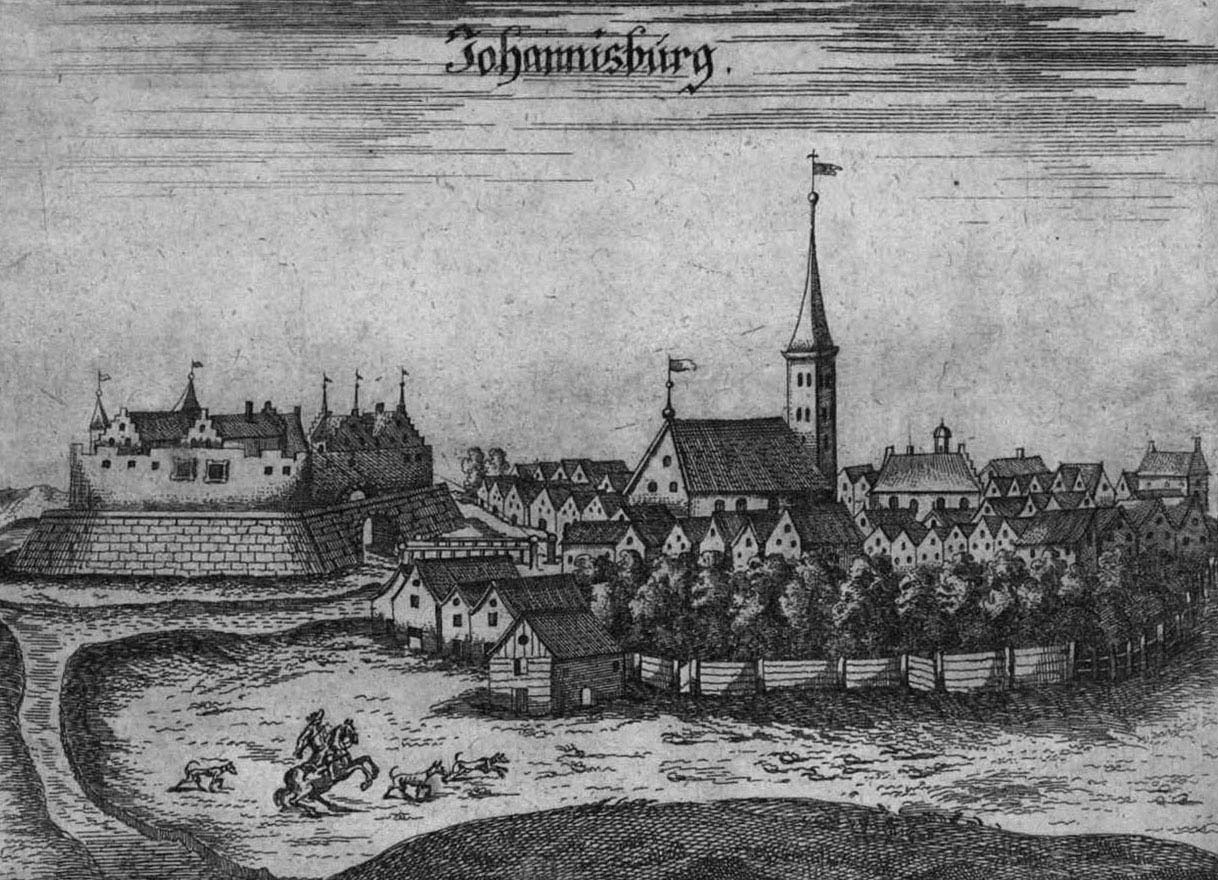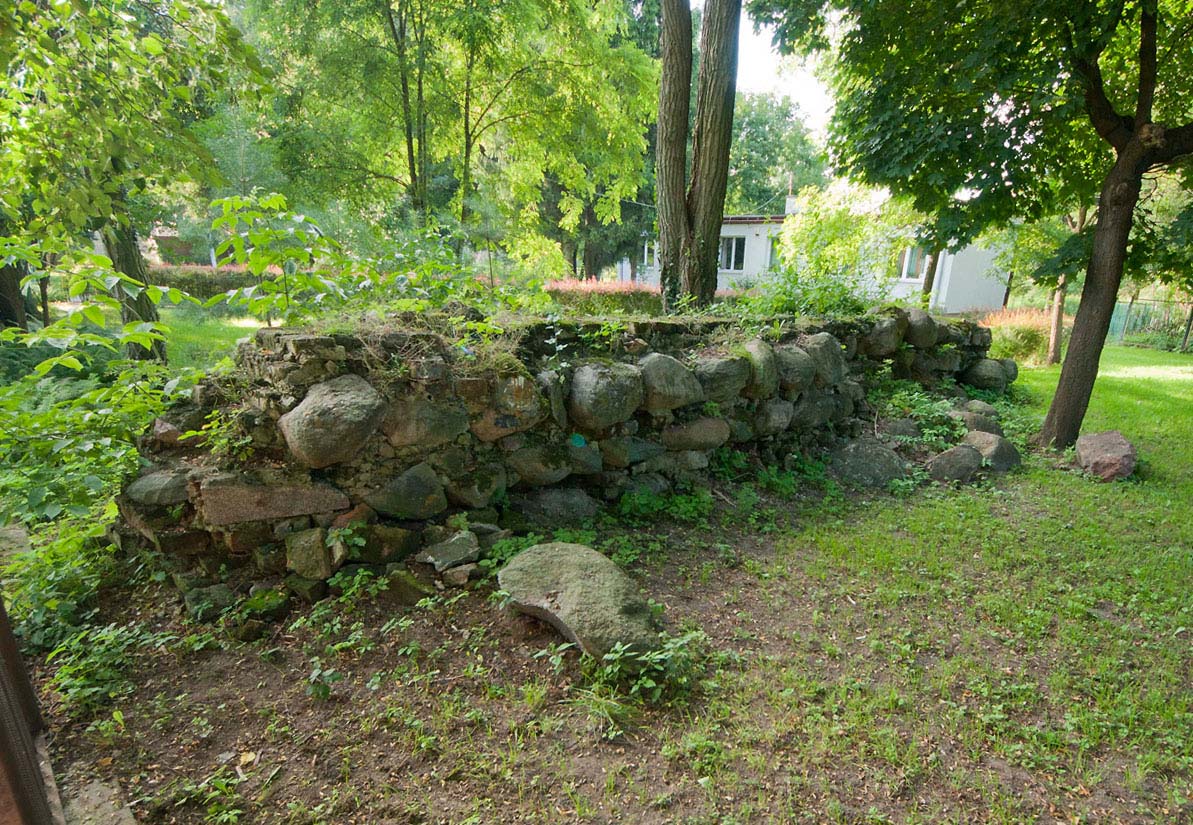History
The grounds on which the castle was erected originally inhabited the Prussian tribe of Galindians, but in the 13th century these lands deserted and when the Teutonic Knights entered, the area was overgrown with a forest. For this reason, they called it Wildnis, meaning “wilderness”. The Teutonic castle Johannisburg was built around 1342, during the reign of the Great Master Ludolf König von Wattzau or Heinrich Duseer von Arffberg. It was the seat of the pfleger and was subordinate to the commandry in Balga. Its main task, apart from the protection of the border and the organization of settlements, was to serve as a starting point for further conquests. In Johannisburg, food for the needs of the Order was also produced, as evidenced by the exclusivity of the castle for fish harvesting in the Roś and Nidzkie Lake, despite the fact that the fishermen were placed nearby.
The building, initially timber, still during the construction, was twice destroyed the Lithuanian invasions in the years 1361 and 1366. During the second invasion, Kęstutis supposedly used Pisa for the water attack. He ordered to fire the boats, which, carried by the current and wind, reached the castle and burned it. Only during the reconstruction, around 1378 a brick castle was erected.
During the Great War of 1410 and the Hunger War in 1414, the castle remained on the sidelines of hostilities, despite the close proximity of Poland. In 1431 and 1449, it was expanded, probably adapting to the use of firearms. At the beginning of the Thirteen Years’ War, it was occupied by the insurgent forces of free peasants who stood against the Teutonic Knights. In the course of further events, the castle was garrisoned by Polish mercenary units under the command of Jan Skubel. Under the Second Peace of Toruń, Pisz remained within the borders the Teutonic state, and from 1525 it became the seat of the ducal staroste. Perhaps because of the proximity of the Pisz Forest, Albrecht Hohenzollern began to visit it. Important guests were invited here for hunts, and in 1538, the prince and his family along with the court took refuge in the castle, escaping from the plague in Königsberg.
The general reconstruction and extension of the castle began in the second half of the 16th century and then continued in the 17th century. The proximity of the Polish border led to the transformation of the castle into an early modern fortress, adapted to the modern art of war. The medieval stronghold lost its original character at that time, also due to the transformation of the interior, too modest and austere for the prince. In 1679, the castle and the town were destroyed as a result of a great fire, and after the reconstruction another blow was the plague, which hit Pisz in 1709. Only 15 residents of the town remained alive after it. In 1787, the fortress was liquidated and became a private property. Partial demolition of buildings took place in 1837. During the Second World War, the remaining buildings were burnt and demolished.
Architecture
The castle was erected in a naturally defensive place, on the right (west) bank of Pisa river, near its mouth on the northern side of Lake Roś. From the north and south there were swamps, while on the south-west side of the castle a town developed.
The castle was probably an elongated complex with an internal courtyard and a gate from the west, with a total size of 100 x 43 meters. The gatehouse and the drawbridge led to the western outer bailey, where the wooden economic and auxiliary buildings were located (the castle had a mill, two farms and a fishing farm recorded in sources). In the north-west and south-east corners there could be four-sided towers flanking the approach to the walls. The northern part of the castle’s courtyard was occupied by wooden or half-timbered economic buildings, probably located at the internal facades of the curtains. The upper ward located in the southern part was separated from them by a single defensive wall or palisade.
The upper ward consisted of the main house forming the southern wing and the perpendicular eastern range adjacent to it. The main house had cellars on the entire length, while the eastern building had cellar only in the southern part, adjacent to the main house. Dansker tower (latrine tower) was probably located by the south wing, perhaps at the height of the refectory, which usually occupied the middle of the pfleger’s Teutonic castles. The insprection from the beginning of the 16th century mentions a chapel in the castle, guest rooms for 23 people, an armory, a powder magazine and utility rooms such as a bakery, malt house, brewery and pantry. The economic ones had to be located in the ground floor, probably mainly in the eastern wing, the main range probably housed the chapel and the pfleger’s chambers, and its highest storey served a warehouse and defense functions. In the year of insprection, the castle crew was 30 people.
Current state
The castle has not survived to our times. Remnants of castle walls are probably hide covered cellars underneath. The re-development of the castle area is currently planned.
bibliography:
Garniec M., Garniec-Jackiewicz M., Zamki państwa krzyżackiego w dawnych Prusach, Olsztyn 2006.
Leksykon zamków w Polsce, red. L.Kajzer, Warszawa 2003.
Sypek A., Sypek.R., Zamki i obiekty warowne Warmii i Mazur, Warszawa 2008.




