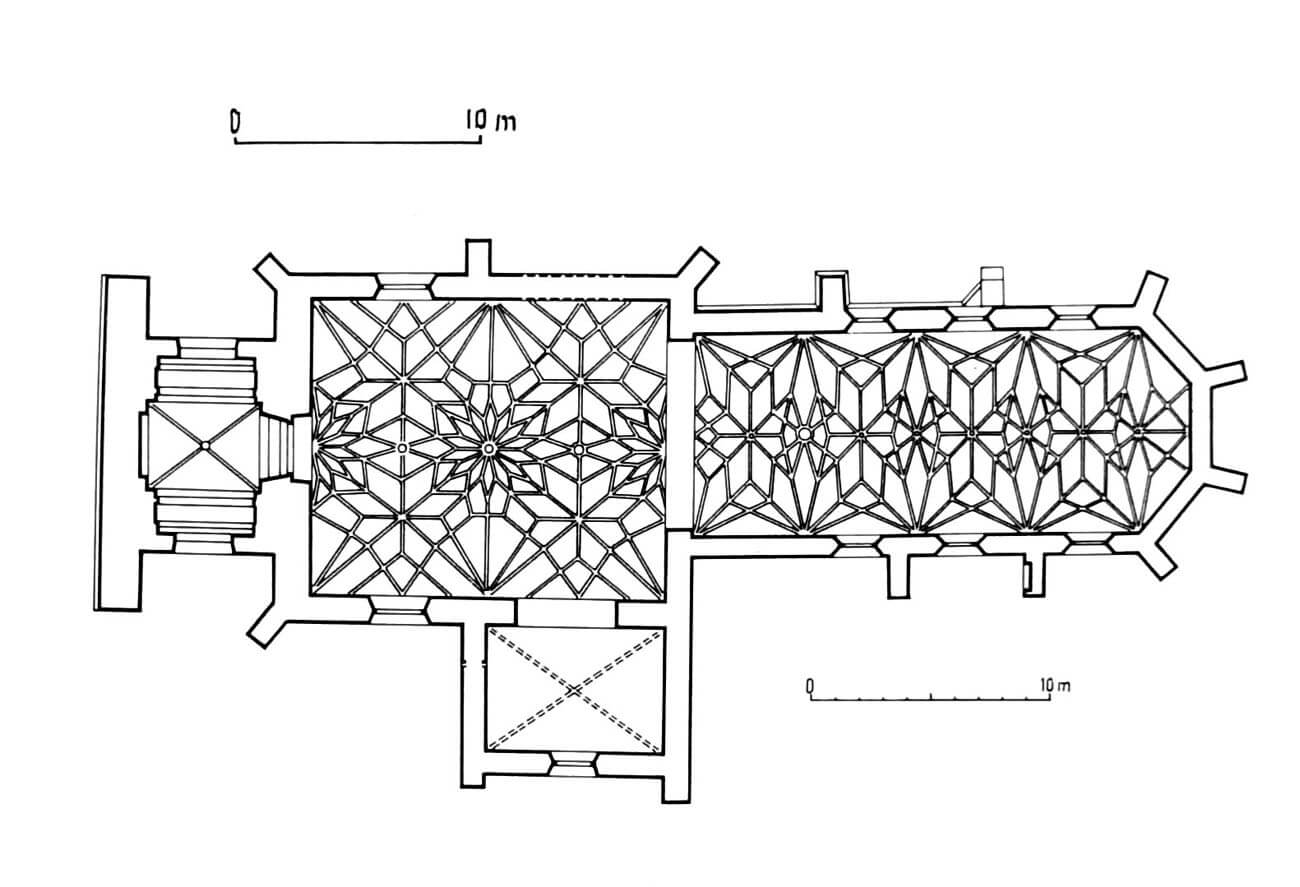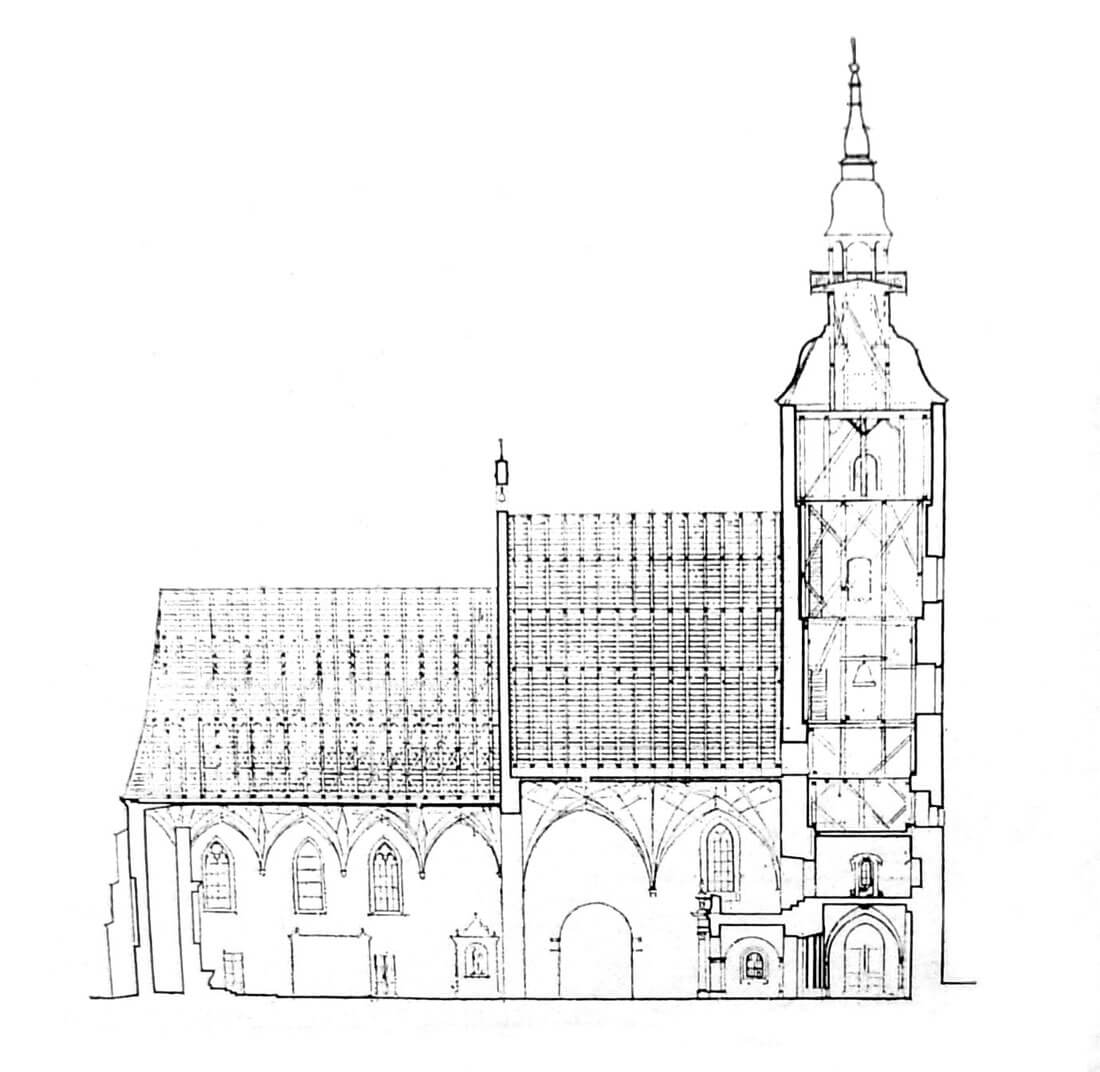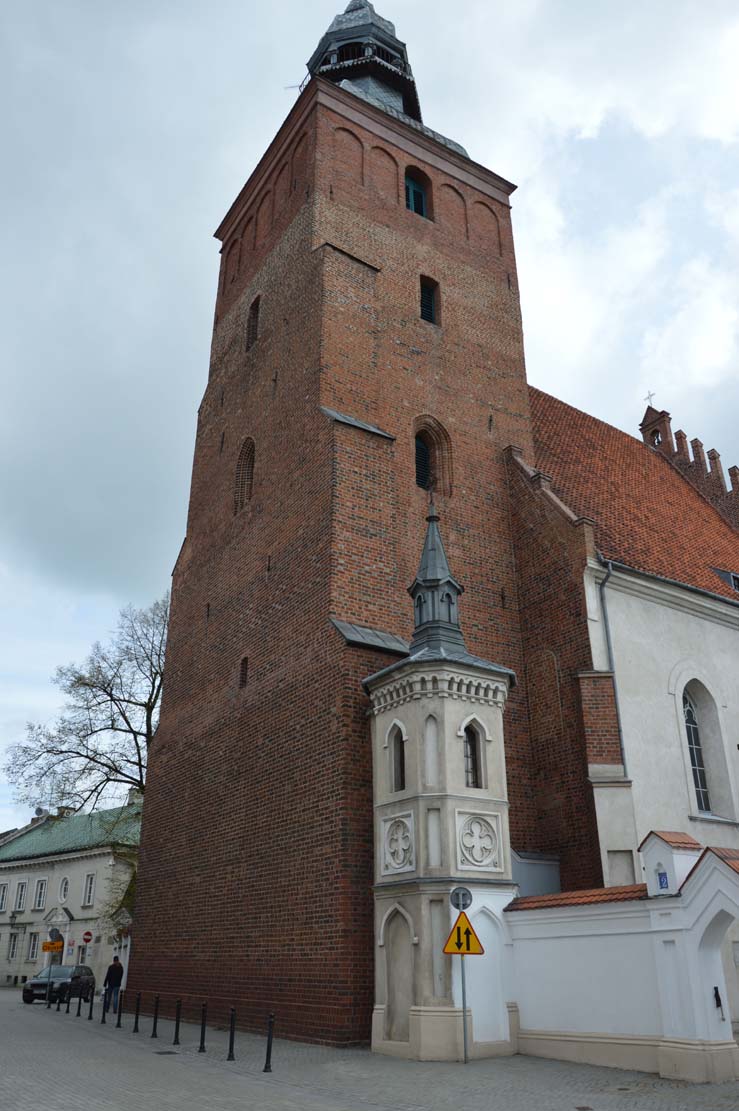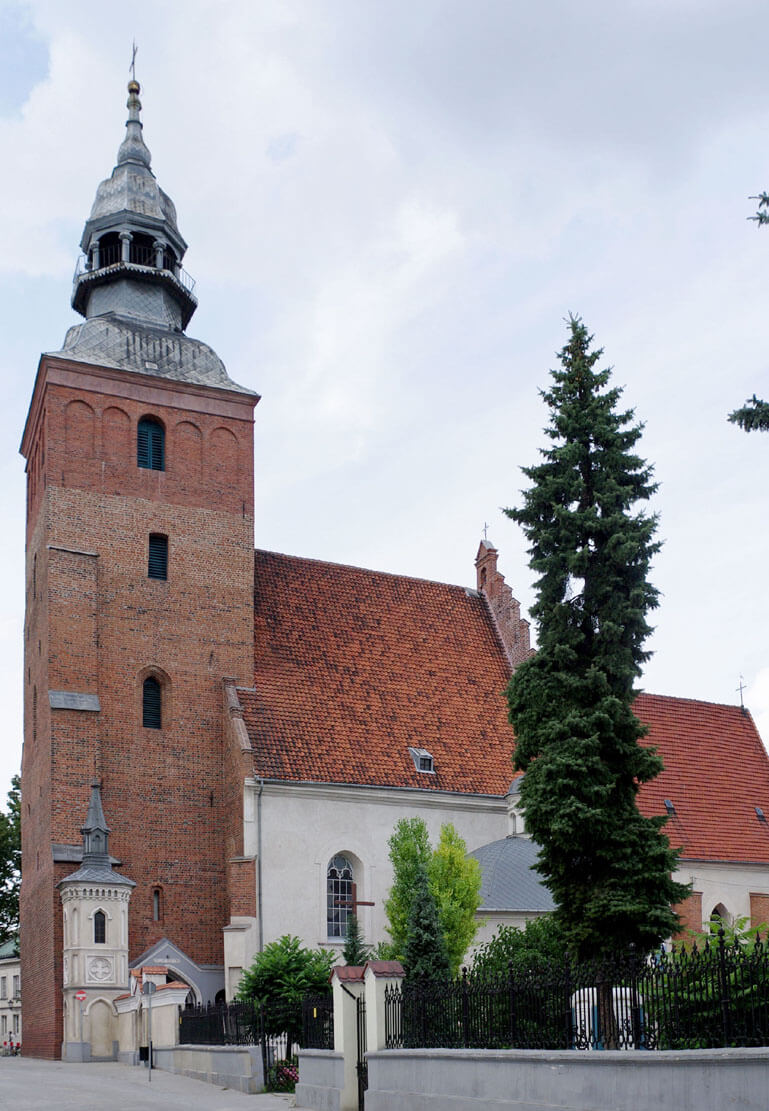History
The first, most likely wooden parish church in Piotrków, was probably built at the end of the 13th century, but the exact date of its foundation remains unknown. Construction could begin shortly after the town’s foundation, which took place around 1291. It was recorded for the first time in written sources only in 1349, when a Piotrków parson named Friczko (Friercone) appeared in the document.
The foundation of a brick, Gothic church took place during the reign of King Casimir the Great, but its construction and the erection of a nearby parish school lasted until the end of the 14th century. In 1435, a clergy convention was held in the church, chaired by Bishop Zbigniew Oleśnicki, during which the right to the throne of king Jagiełło’s minor son, Władysław, was approved. This started the practice of holding synods within the walls of the church. The first was convened in 1456 by Archbishop Wojciech Jastrzębiec to deal with tithing disputes between the nobility and the clergy. From the moment of calling the Sejm (parliament) to Piotrków in 1438 by Władysław III, the walls of the church also began to host the most important secular dignitaries and Polish kings, participating in ceremonial services.
In 1445, the townspeople paid tribute to the ruler, in exchange for designating Piotrków as the place of the most important state debates, by tapping the parish bell called Jakub ten times. This tribute, paid for the souls of the Polish knights and the king who died in the Battle of Varna, was to be repeated every evening.
Another synod in the church of St. James took place in 1485, when the collection of funds from church goods for the needs of the kingdom was enacted, then in 1494, after the clergy was convened in a similar matter by Archbishop Frederick Jagiellon, and in 1530 under the leadership of the Archbishop of Gniezno, Jan Łaski. The subject of the latter’s deliberations was the Reformation spreading throughout the kingdom. At the synod of three years later, chaired by Archbishop Maciej Drzewicki, the final edition of the so-called Łaski’s Statutes was accepted, i.e. a list of all statutes, noble privileges, parliamentary constitutions, laws and treaties.
The transfer of the capital of the kingdom to Warsaw only briefly reduced the importance of the town and church, as already in 1578 the highest court of the Polish–Lithuanian Commonwealth, the Crown Tribunal, was established. According to the later tradition, the deputies of the tribunal who came to Piotrków for sessions were obliged to participate in the morning services held in the church of St. James. There was also a so-called general voting, consisting in legal acceptance of deputies elected at assemblies of nobles. Only after that did they go to the town hall in a solemn procession carrying the image of the Virgin Mary. At that time, the church also served as an archive, as the most valuable municipal, parliamentary, tribunal and land documents were stored in its tower.
In the 17th century, the church was enlarged by two early modern chapels, added to the older, medieval one, which was then rebuilt. Around the middle of the eighteenth century, its interior underwent renovation, most likely due to the damages caused by the town fire in 1731. Another fire in 1786 destroyed the tower’s helmet and damaged its walls. Work on the reconstruction lasted until 1788.
The fall of the Polish-Lithuanian Commonwealth at the end of the 18th century also marked the end of the splendor of the parish church in Piotrków, which from 1792 ceased to be the site of the ceremonial inauguration of the session of the Crown Tribunal. The territory of the parish was gradually limited with the creation of new churches in the area, although until 1922 the church of St. James was the only one in the town. Despite this, its condition was deteriorating and there was not enough funds for thorough repairs. Repair work was carried out in 1839-1844, 1860-1862, 1872 and 1887. In the years 1940-1941, the church tower was transformed into a military watchtower, but luckily the warfare of the Second World War did not cause any serious damage to the building.
Architecture
The church of St. James was erected in the south-eastern corner of the medieval town, close to the defensive walls, on the square limited in two corners by the gates: Krakowska and Wolborska. It was built as an aisleless building with a small and short chancel on the eastern side and a four-sided, initially six-storey tower on the west, with a porch on the ground floor. The interior of the nave was initially covered with a flat, wooden ceiling, while the shape of the chancel is not known. It was probably two-bay and ended with a straight wall.
In 1467, the church was enlarged with the chapel of the Virgin Mary, St. Leonard, St. Catherine, St. Margaret and St. Ursula (later called Holy Cross chapel), added to the southern wall of the nave. Soon after, in the first quarter of the 16th century, the small chancel was enlarged due to the necessity to accommodate synods and conventions. It was extended to the east by about 5 meters, ended on three sides from east side, its interior was covered with a higher vault, and on the outer side of the church, a cemetery porch was added, covered with a shingle roof.
The Gothic church of St. James presented a simple layout, widely used in many Polish provincial and town churches. Its popularity resulted from the construction devoid of any special technical complications, based on simple perimeter walls fastened at the corners and at the longitudinal walls of the chancel with buttresses. The church lighting was provided by pointed windows and portals, decorated only with the motif of a shaft around them. The eastern wall of the nave had the most decorative form, topped with a Gothic gable with brick tracery. It was rebuilt when the chancel was enlarged, receiving pinnacles and blendes with straight sections.
The late-Gothic vaults that the church, built in the first quarter of the 16th century, were technically barrel vaults with stellar-shaped nets of ribs, without any attempt to link them architecturally with the building. Therefore, the ribs did not receive a structural function, playing only a decorative role.
Current state
In the church, preserved to this day, a valuable Gothic accent is a stepped gable with pinnacles on the end of the nave and the chancel. There are stellar vaults in the nave and chancel from the beginning of the 16th century. The furnishings include a Gothic painting from 1510, painted with tempera on wood by Marcin Czarny, a student of famous Wit Stwosz. For a change, the southern chapel of the Virgin Mary was Baroque reconstruction, from the north there is an early modern chapel and from the south a 19th-century sacristy, the top of the tower has also been changed, and some of the windows have been transformed.
bibliography:
Architektura gotycka w Polsce, red. M.Arszyński, T.Mroczko, Warszawa 1995.
Głowacki K., Kościół farny św. Jakuba w Piotrkowie Trybunalskim, Piotrków 1980.








