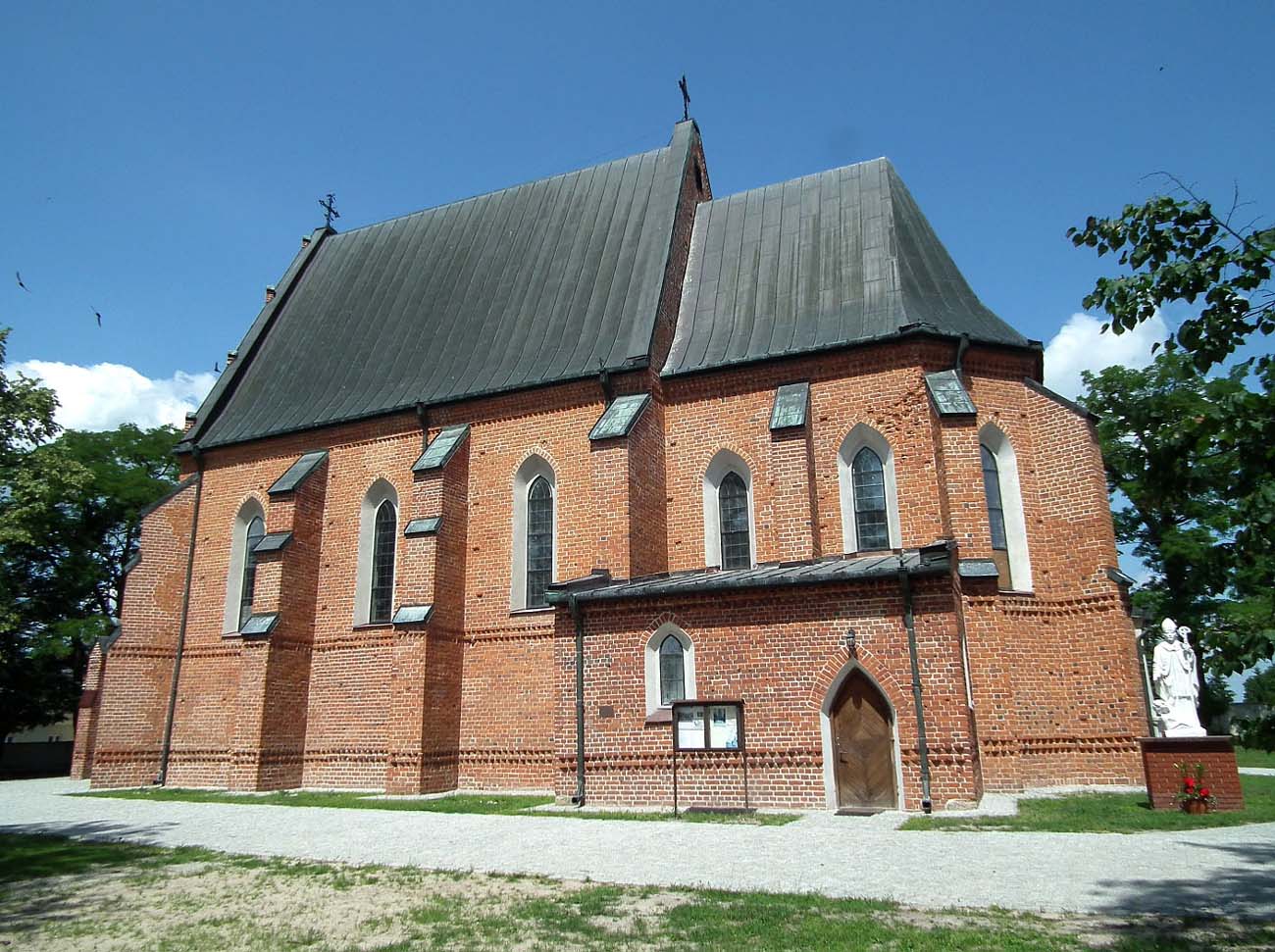History
Since the Middle Ages, Piotrawin has been a well-known pilgrimage center associated with the miracle of the resurrection of the knight Piotr Strzemieńczyk, which was supposedly performed here in 1079 by St. Stanislaus. Therefore, the first church was recorded already in the years 1325 – 1327, when its parish priest named Vitalis was mentioned. The late-Gothic church with the chapel standing next to it was founded in the years 1440 – 1441 by bishop Zbigniew Oleśnicki, as a votive offering for receiving the bishopric of Kraków. This church was renovated many times: before 1595, in the years 1603 – 1611, and also in 1650, when the ridge turret was removed. Another early modern renovation took place in the years 1791 – 1798. At that time, the western buttresses were rebuilt and the western porch was built. In 1869, a neo-Gothic sacristy was added to the chancel from the south, and in 1899 the southern porch was demolished. After the destruction during the First World War, the monument was repaired in the years 1914 – 1915, it also had to be renovated after damage from the Second World War.
Architecture
The church was built of Gothic bricks arranged in the Flemish layout, with the use of a zendrówka bricks. Like most medieval buildings, it was orientated towards the sides of the world with the chancel facing east. Originally, it consisted of an aisleless rectangular nave, narrower and lower chancel, with a three-sided closure, and a sacristy on the north side.
All the church façades, except for the sacristy, were surrounded with two and three-step buttresses in order to be placed inside the vaults. In addition, there are moulded cornices and friezes around the façades on three levels, and there are also holes of scaffolding beams (putlog holes). In the nave of the church, the western façade attracted attention. It was topped with a pinnacle, triangular gable, fragmented with brick tracery, between which slender, two-step, plastered blind niches with pointed arches were inserted. The windows received ogival, splayed forms. It illuminated the three-bay nave and the two-bay chancel.
The entrance to the interior led from the south and west. The southern portal had a stepped form, with tracery and the Dębno coat of arms. The western portal was framed with a rectangular toothed frieze. The nave and the chancel were covered with cross-rib vaults with a net arrangement, fastened in the middle of two rows of bay by bosses with the Dębno shields.
Next to the church, a chapel was erected around the mid-15th century. It was built as a Gothic, brick building with a Flemish layout on a rectangular plan, orientated. Outside, its corners are framed by double-step buttresses. The vault in the chapel received a cross-rib form with a boss of the Dębno coat of arms.
Current state
Church of St. Stanislaus and St. Thomas has preserved its original shape and many medieval architectural details to this day. It is partially covered with an early modern porch and a new sacristy, but fortunately both are harmonized with the style of the church. Unfortunately, the destroyed or walled-up southern portal has not survived. On the north wall of the nave, however, there is a stone erection plaque with the representation of the Mother of God, assisted by the patrons of the church and kneeling Zbigniew Oleśnicki with a model of the church in his hands, the Dębno coat of arms and a minuscule inscription with the date 1440.
bibliography:
Architektura gotycka w Polsce, red. M.Arszyński, T.Mroczko, Warszawa 1995.
Grzybkowski A., Gotycka architektura murowana w Polsce, Warszawa 2016.



