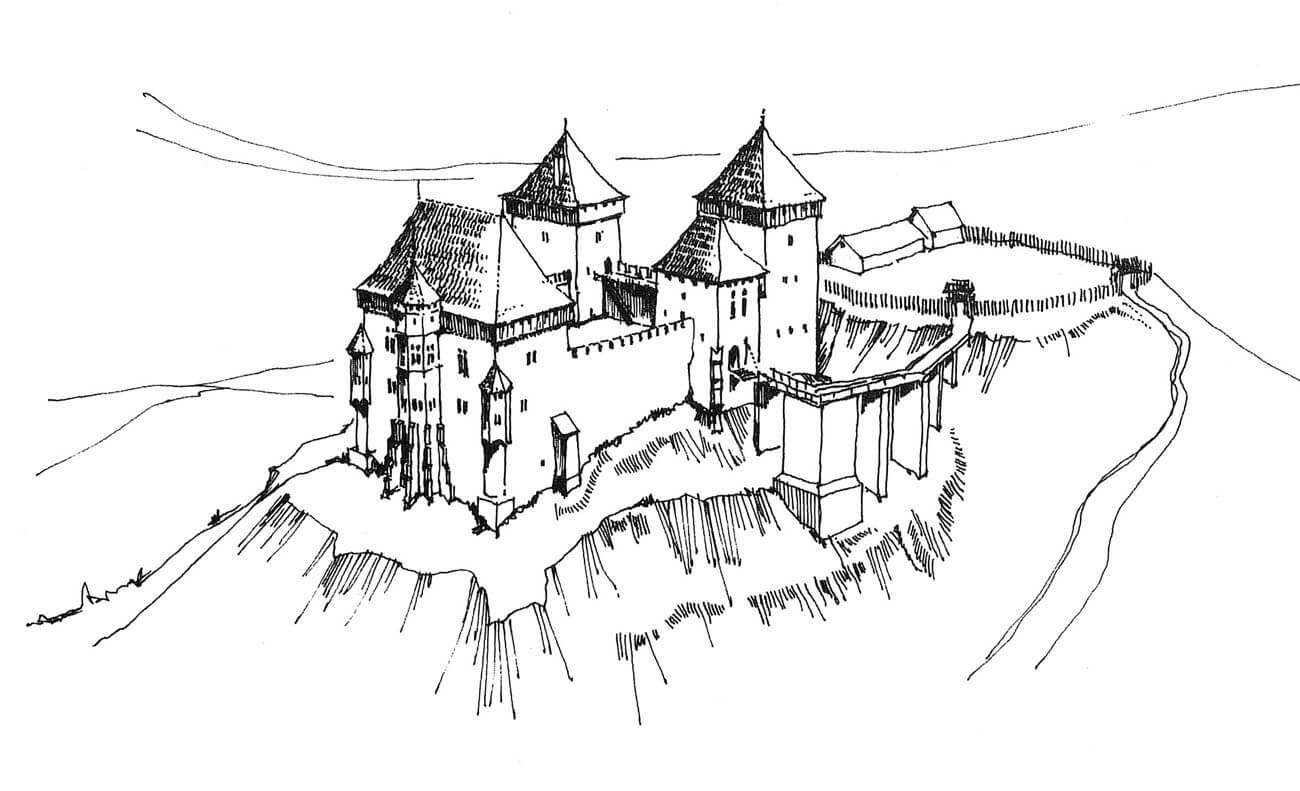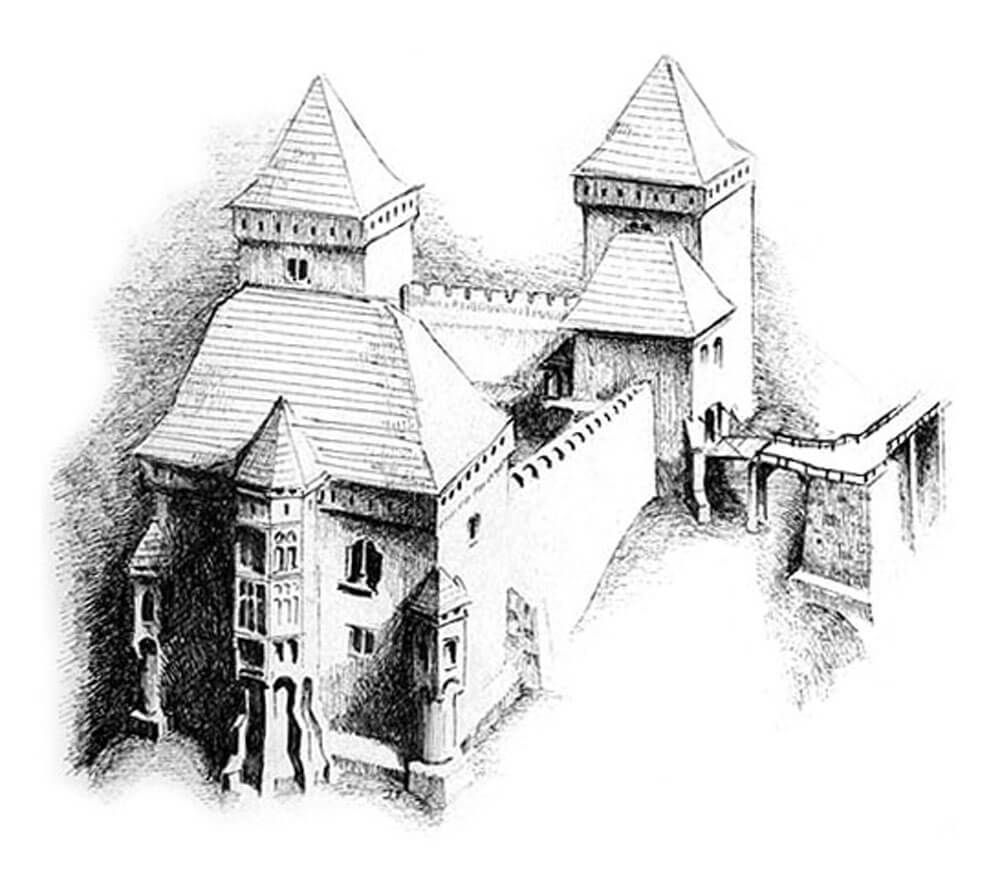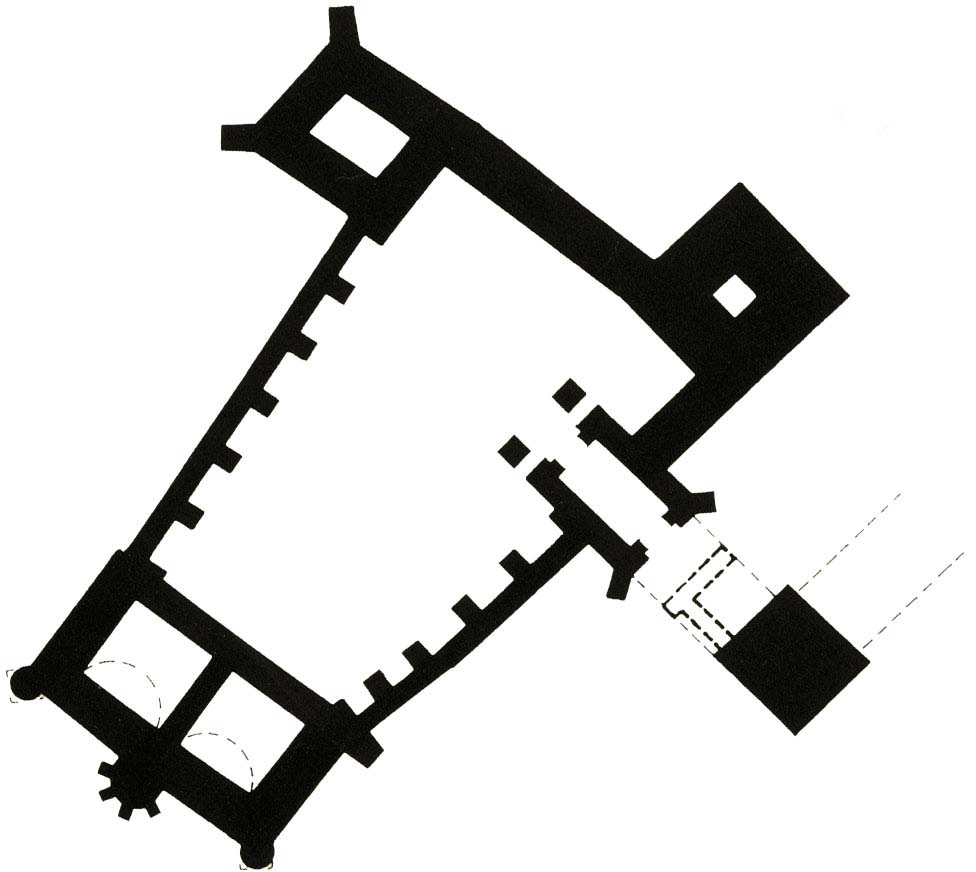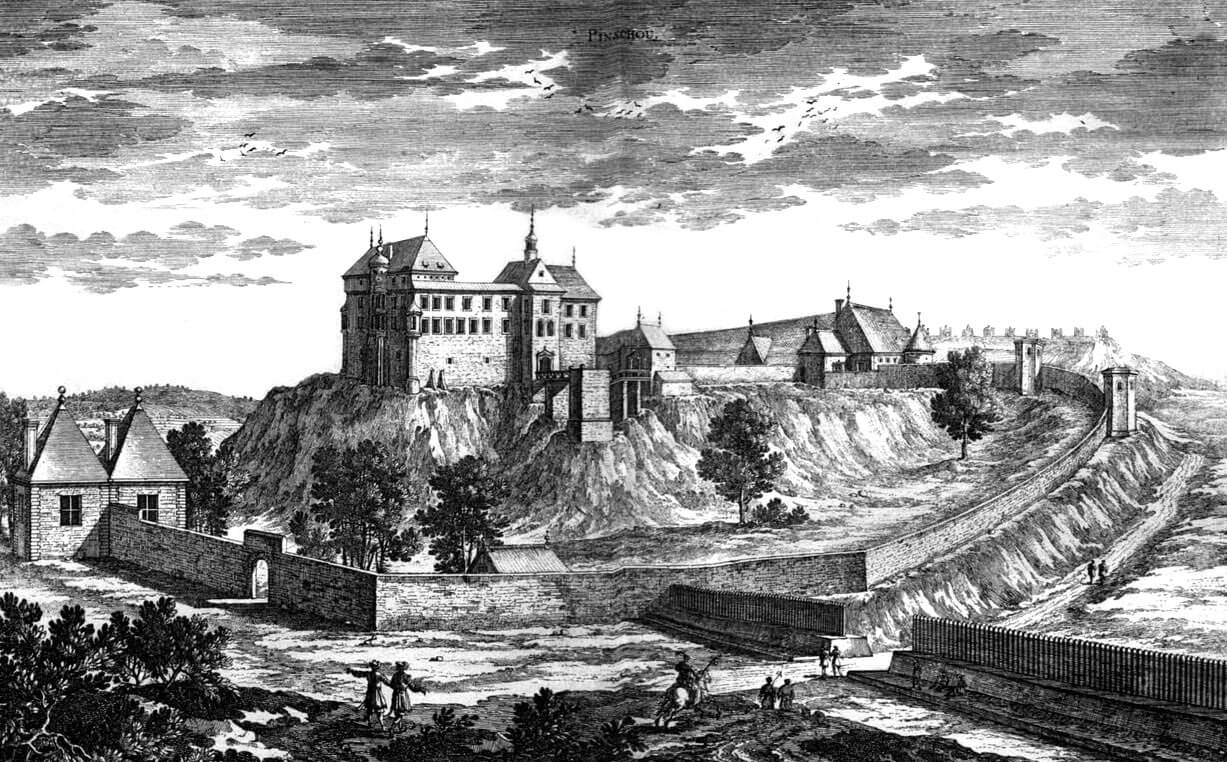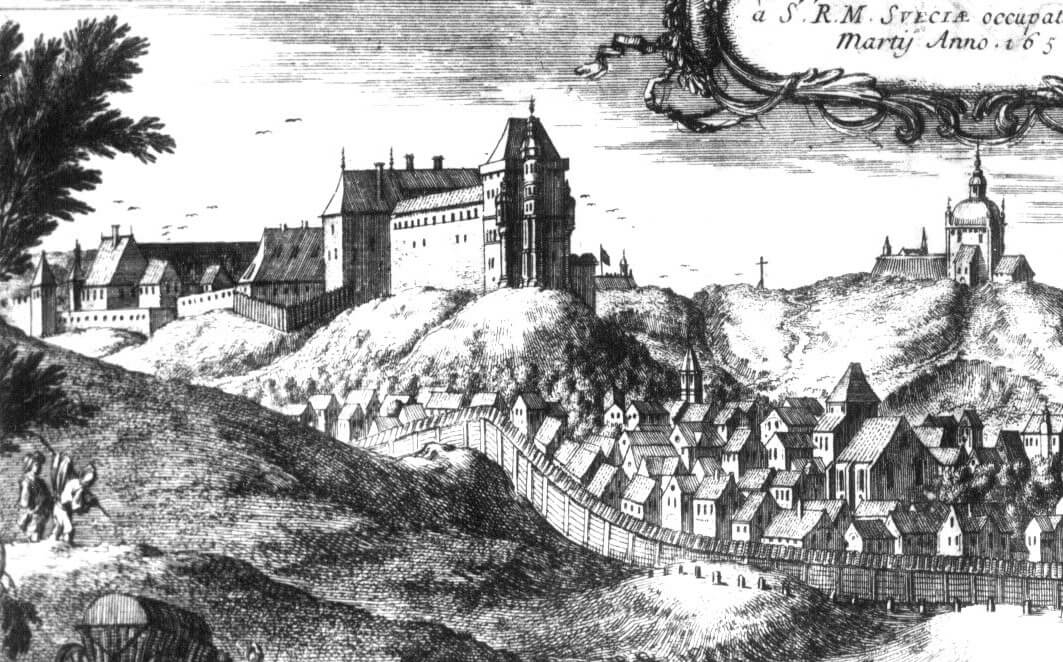History
The first castle in Pińczów was erected at the end of the 13th or the beginning of the 14th century, and it was mentioned in a document from 1400. Between 1424 and 1428, Pińczów (Piandziczów) and the castle were bought by the Bishop of Kraków, Zbigniew Oleśnicki, for his brother Jan Głowacz, as reported by the chronicler Jan Długosz, to raise the importance and honor of the family. The Oleśnicki family, on the site of an old building from the end of the 13th century, erected a new castle, the construction of which took 30 years and cost a considerable sum of 20,000 fines (equivalent to about 70 villages at that time). Probably, the intensification of work came after 1443, when Jan Głowacz still resided and kept his property in the castle in Iłża, leased from the Kraków chapter, and before 1450, when the bishop, already as a cardinal, began to visit Pińczów more often.
The cardinal’s investments in Pińczów were personally supervised by the chronicler Jan Długosz, who was also the executor of his will. In 1450, he notified Oleśnicki that he would not allow the workers working on the still unfinished castle to be dispersed, and then recommended the master builder, Marcin Proszka, known for numerous late Gothic investments in Kraków. Master Mikołaj Czipser, the builder of the vaults in St. Mary’s Church in Kraków, who also worked with his father at the Corpus Christi church, was also at play. However, Długosz advised the cardinal against this builder because of his instability.
After the death of Mikołaj Oleśnicki, in 1586 the castle and the town were purchased by the bishop of Kraków, Piotr Myszkowski, who restored it and thoroughly rebuilt it, although it was probably limited to changing the interior design, without interfering with the spatial program. The next construction works at the castle were carried out by Ferdynand Myszkowski in the years 1640-1640, but shortly afterwards, in 1657, the building was devastated by the Swedes. In 1727, the castle passed into the hands of the Wielopolski family. At that time, the once magnificent residence fell into decline, and in 1799, on the order of Franciszek Wielopolski, the demolition of the castle walls began, which was started very willingly and was carried out very meticulously, due to the excellent quality of the building materials used to erect the castle.
Architecture
The first castle from the end of the 13th century was built on a hill on the left (northern) bank of the Nida River, on the site of an even older, early medieval stronghold. It received an irregular shape in its plan, because the course of its walls was adapted to the form of the hill on which it was situated. Its main element was a massive cylindrical tower on the eastern side, put in the perimeter of the defensive walls. It probably secured the nearby entrance gate, but it is not known whether it had residential functions or it was a bergfried. The headland of the hill in front of the defensive wall was cut off by a transverse ditch.
The late medieval castle of Oleśnicki family was built after the demolition of the older stronghold. It was built of exceptionally large, carefully worked sandstone ashlar, and partly of brick in the upper parts. Most of the walls were outside with a square plinth, set on the walls with a steep slanted edge. The masonry technique was distinguished by care and perfect finish. The monumentality of the structure was also unique, characterized by very thick walls of the towers’ walls. The castle was built on a quadrilateral plan, slightly narrowing towards the south-west.
The main element of the layout was a massive, four-story keep on a rectangular plan with dimensions of 13×23 meters. It occupied the south-western end of the hill promontory. The body of this building was enriched by two corner turrets and a larger projection located on the façade axis, the base of which was reinforced with four buttresses. The upper storey of the building was surrounded by a wooden porch, perhaps with a hoarding function. On the opposite side of the courtyard, two four-sided towers were erected in the corners, both protruding from the defensive perimeter. The north-east tower had walls as thick as 4.6 meters, the north-west tower, less exposed to direct attack, about 3.5-3.6 meters. Due to its location on the slopes of the hill, it was supported by two corner buttresses.
In the vicinity of the larger, north-eastern tower, there was an entrance gate with a chapel on the first floor. This gatehouse was placed evenly in the line of the wall, protruding more or less with half of its mass towards the slopes of the hill, and therefore had to be reinforced with two corner buttresses. The road to the castle hill led from the north, but did not reach directly to its fortifications, as in the old castle, but passed them from the east on a wooden bridge supported on a large, four-sided stone pillar measuring 8 x 8 meters, located approximately 10 meters from the gate. Its characteristic feature was the creation of an access road bending at right angle, with the north-east tower towering over the entire access to the castle.
Current state
Today, only the name of the hill reminds of the once-great residence of the Oleśnicki family in Pińczów, as the castle has not survived to modern times. Its relics are practically imperceptible, only small fragments of walls and foundations are visible. Fortunately, the engravings by E.J. Dahlberg from the mid-17th century have survived, a Swedish marshal, diplomat, and at the same time a historian and cartographer, without whose two drawings of Pińczów it would be difficult to imagine the appearance of the castle (although it is shown after the Renaissance rebuilding). Admission to the area of the covered with wild vegetation castle hill is free.
bibliography:
Andrzejewski A., Salm J., The Castle in Pińczów: Research, Protection and Exposition of Relics, „Castellologica Bohemica”, 18/2018.
Leksykon zamków w Polsce, red. L.Kajzer, Warszawa 2003.
Miłobędzki A., Zamek Oleśnickich w Pińczowie [in:] Siedziby biskupów krakowskich na terenie dawnego województwa sandomierskiego, red. L.Kajzer, Kielce 1997.
Pankowski B., Stan badań archeologicznych nad średniowiecznymi zamkami dawnego województwa sandomierskiego, „Materiały i Sprawozdania Rzeszowskiego Ośrodka Archeologicznego”, tom 30/2009.
Wróblewski S., Zamki i dwory obronne województwa sandomierskiego w średniowieczu, Nowy Sącz 2006.


