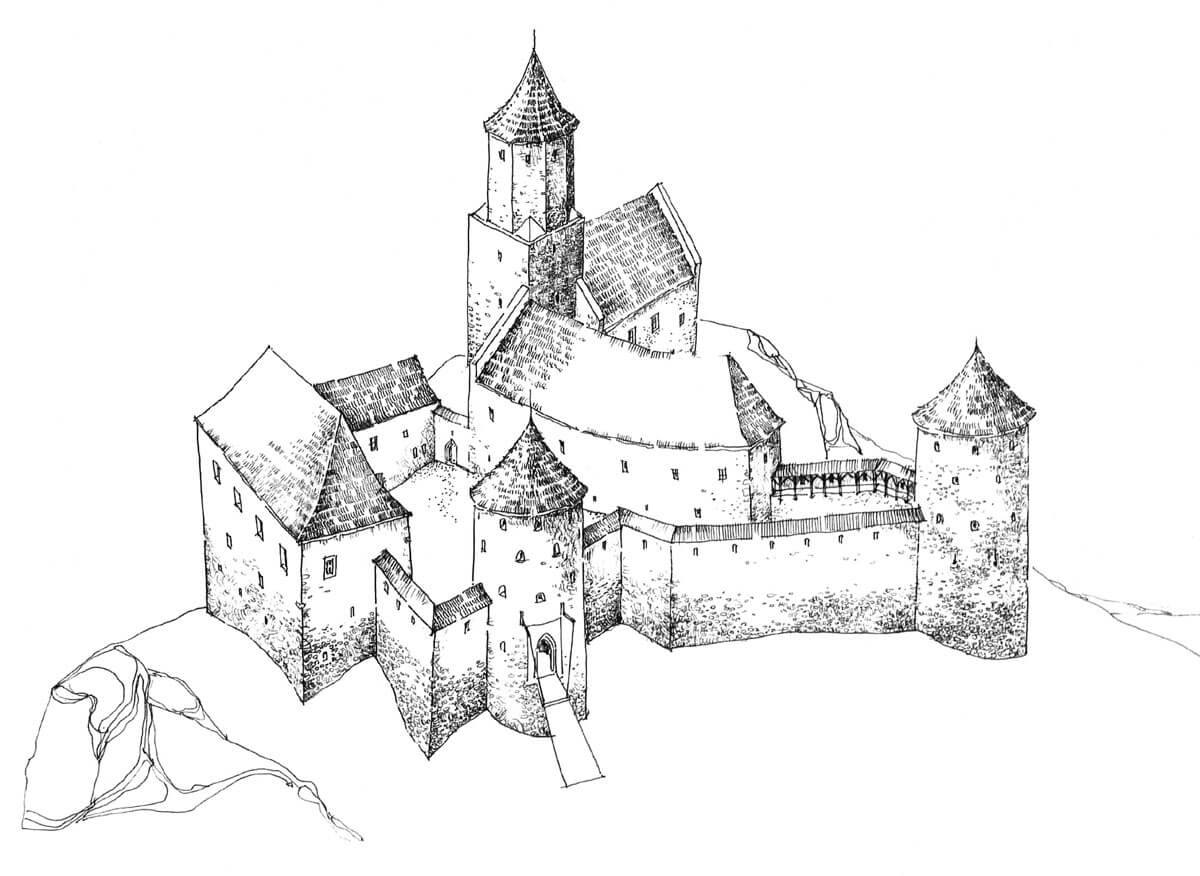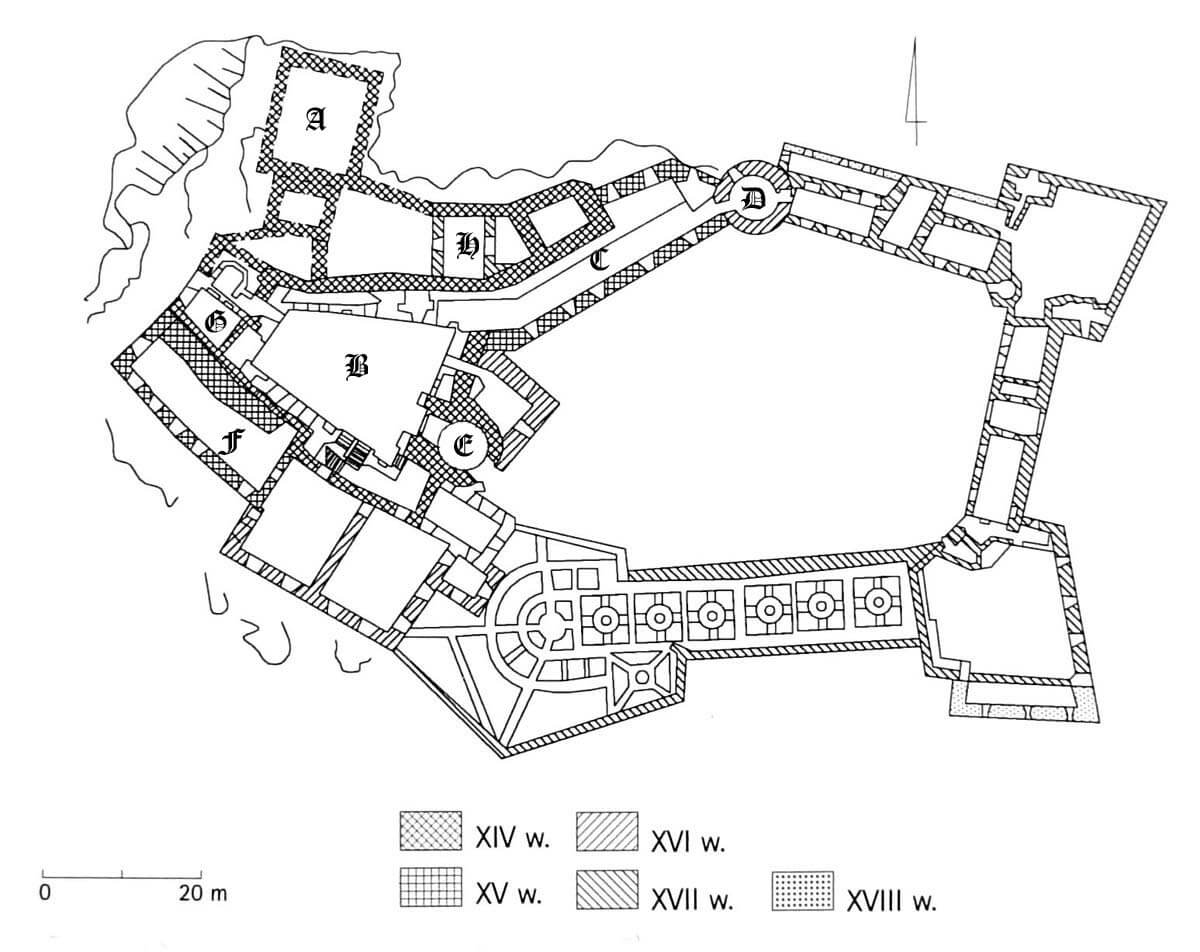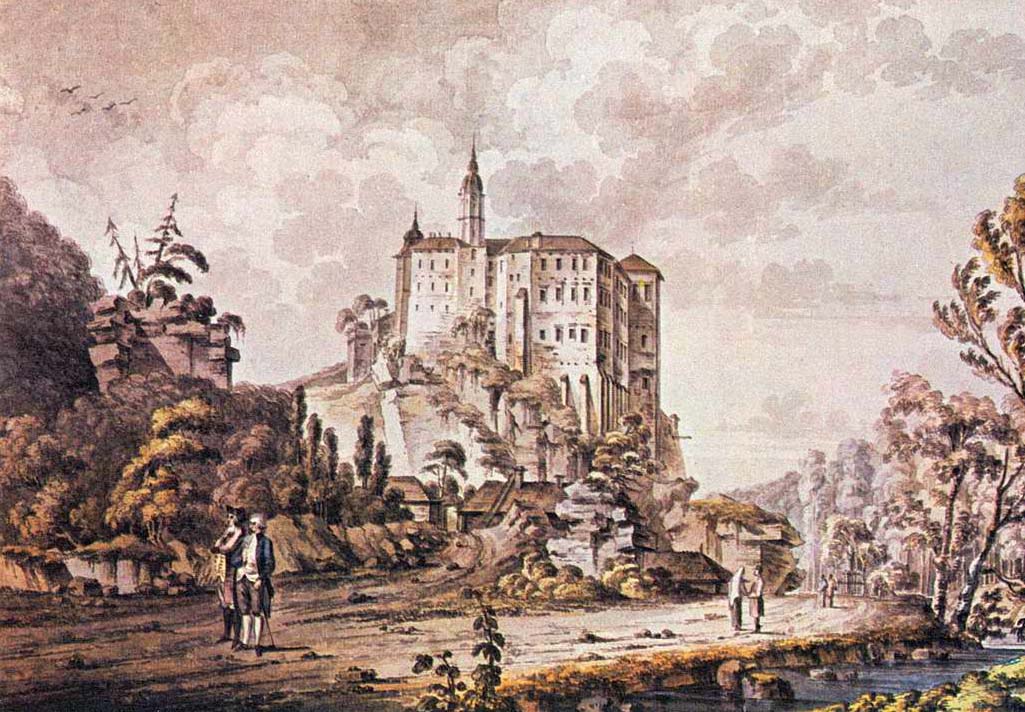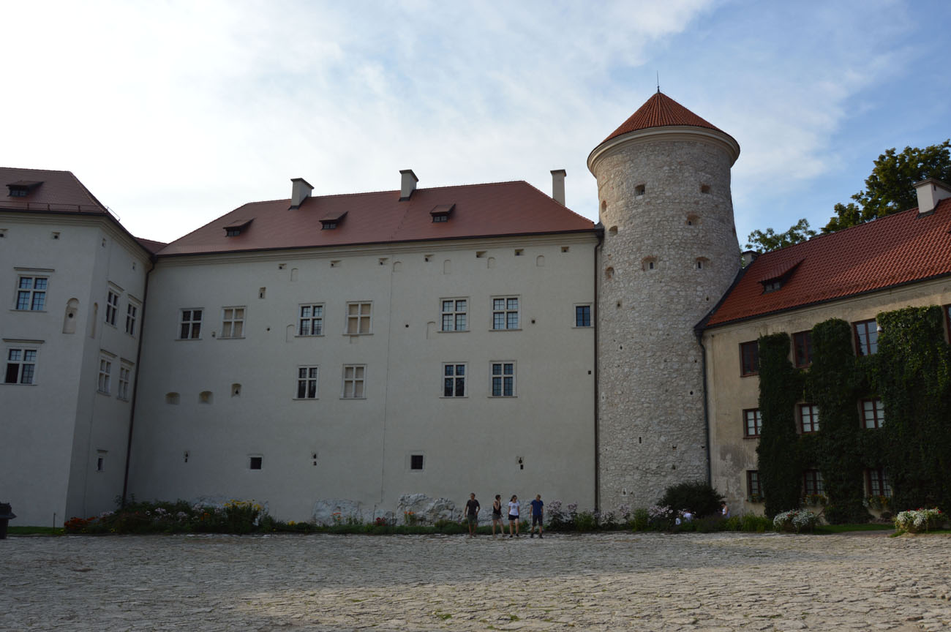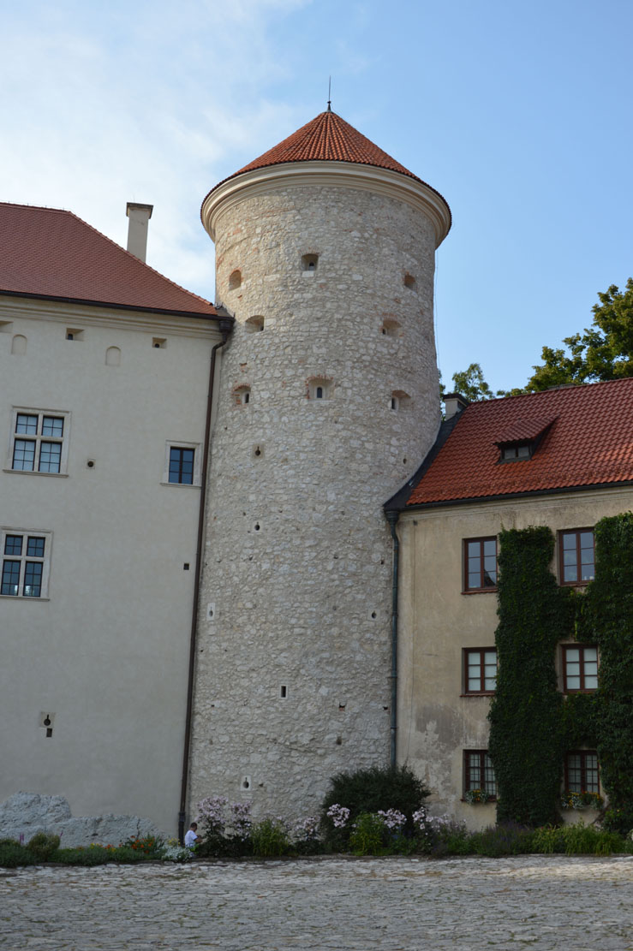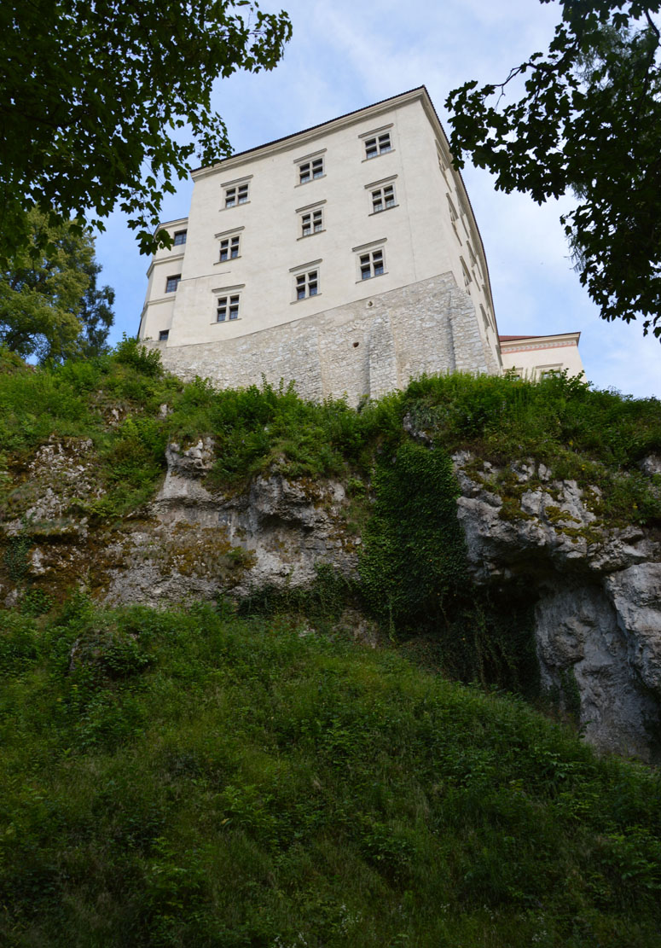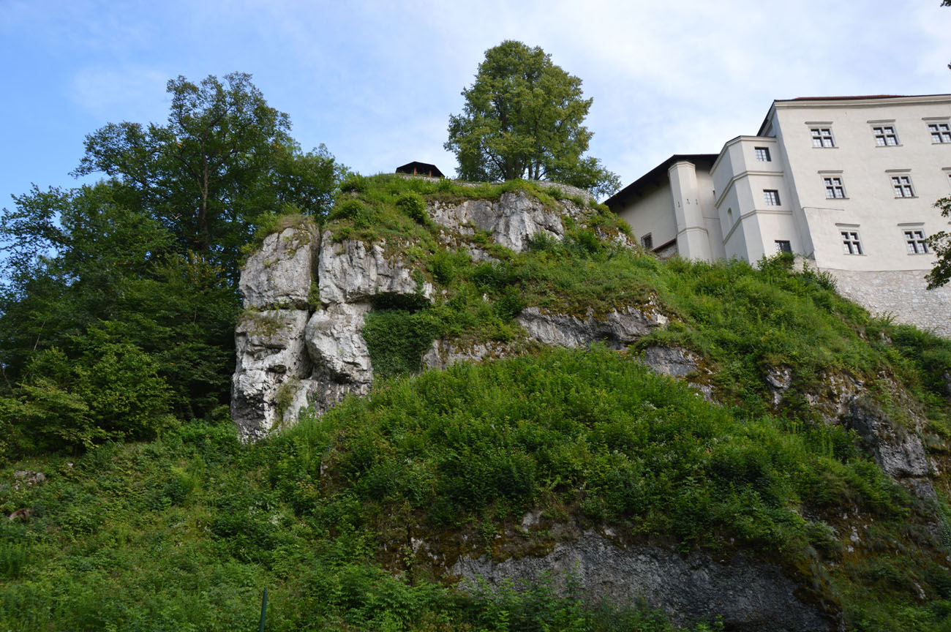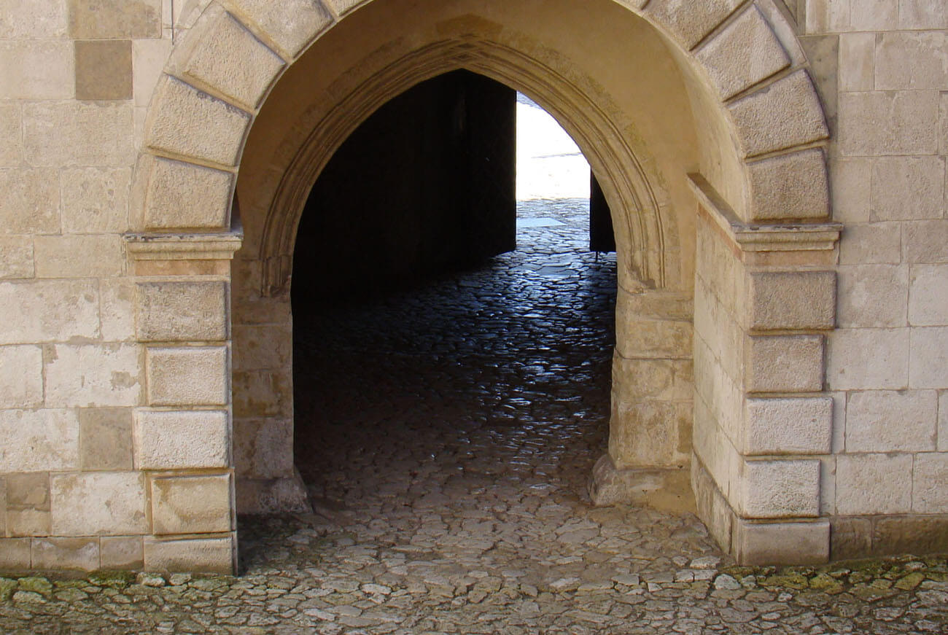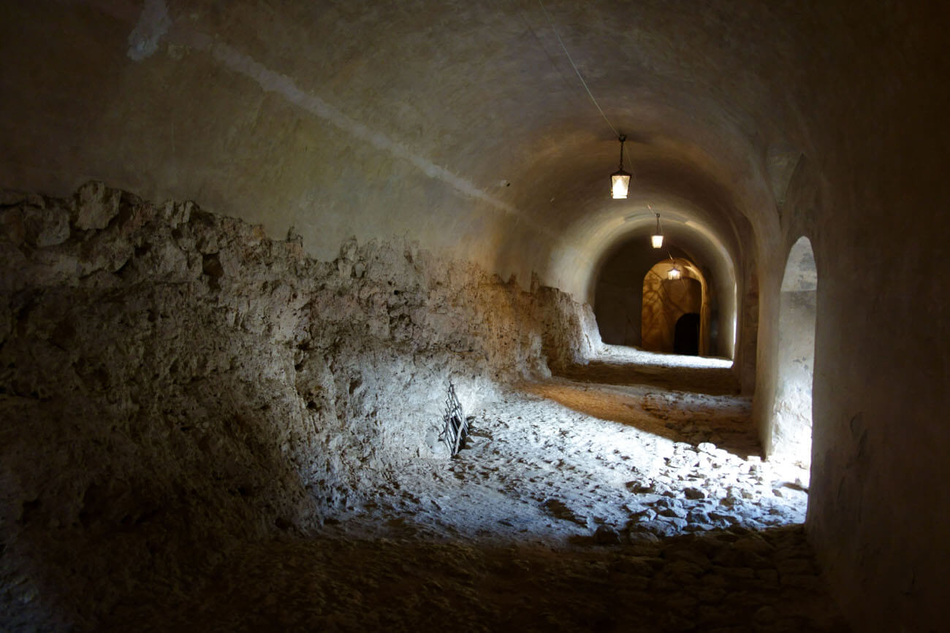History
Pieskowa Skała Castle was to be built in the first half of the 14th century by King Kazimierz III the Great, as part of a chain of border strongholds. It is possible, however, that he only rebuilt the previously existing castle, because a document from 1315 recorded the Peskenstein Castle, which already existed at that time, and the castle was also mentioned in a document from 1306. It concerned the trial brought by Bishop Jakub Świnka against the bishop and starost of Kraków, Jan Muskata, who, together with his allies, was allegedly organizing plundering expeditions. One of the participants in these raids was supposedly a certain Peszek, who set out from his castle Peskonis, which would justify the assumption that the name of the Pieskowa Skała came from Peszek.
In 1377, the castle was granted by King Louis of Hungary to Szafraniec from Łuczyce, according to the chronicler Jan Długosz, in order to alleviate the dispute that arose between the nobility and the ruler’s Hungarian entourage. From then on, Pieskowa Skała became the seat of the Szafraniec family for over two centuries, but initially they owned the castle based on a pledge from King Władysław Jagiełło in 1386. The borrowed 500 fines were probably never repaid, which allowed Piotr Szafraniec, the subdapifer of Kraków, to call himself “Petrus de Pyeskowa Skała” (although it also was recorded “from Łuczyce”). The family was granted ownership rights only in 1422, when Władysław Jagiełło reserved a tax of 2 groschen per fief and handed over the castle and the surrounding villages to the next Piotr Szafraniec, chamberlain of Kraków.
The Szafraniec family had considerable influence at the court of Władysław Jagiełło, allowing its representatives to hold high offices and accumulate significant wealth. The situation changed during the reign of Kaziemierz Jagiellończyk, when some representatives of a family of a violent nature began to engage in robbery and use the castle as a staging point for attacks on merchants passing through the Prądnik Valley on the route connecting Kraków with Silesia. Due to the attacks, the chamberlain Piotr Szafraniec, who died in 1458, fell into royal disfavor, while Krzysztof Szafraniec, the great-grandson of the first owner, was beheaded at Wawel in 1484 for his robbery.
In the years 1542–1580, the Gothic castle was transformed into a Renaissance residence, described by contemporaries as exceptionally elegant. From 1608, it was in the hands of Maciej Łubieński, and after a few subsequent changes, the Zebrzydowski family became the owners. During the times of Michał Zebrzydowski, a system of bastion fortifications was added, but despite this, the castle was captured and destroyed in 1655 by the Swedes. When it was ruled by the Wielopolski family, renovation works were undertaken, but in 1702 the Swedes once again devastated the residence, and in 1718 the building was destroyed by fire, except for the oldest part on the Dorotka Rock. The renovation was to be financed around 1760 by Hieronim Wielopolski, thanks to which in 1787 the traveling King Stanisław Poniatowski could stay in the castle for two days. As a result of another fire in 1850, the entire building was destroyed, which led to the collapse of the oldest tower three years later. Despite the reconstruction in 1864-1877, funded by Sobiesław Mieroszewski, the residence slowly began to fall into ruin. The first renovation works began at the beginning of the 20th century, and the castle was thoroughly restored after World War II.
Architecture
The castle was built on a rocky promontory of a hill jutting into the valley of the Prądnik River flowing on the southern side. The natural conditions of the terrain provided the best protection with steep slopes and stone escarpments from the south and west, where the difference in height between the valley and the surface of the headland was about 40 meters. High slopes also dropped into the gorge on the northern side, while on the eastern side the promontory connected to the rest of the plateau area. A slightly rising access road was also created there.
The oldest castle occupied the highest rock called Dorotka, located in the northern part of the site. Its main element was a square-shaped tower located on the edge of the headland, transforming in the upper parts into octagon (perhaps a secondary), as well as a rectangular building adjoining it from the north-east, in front of which there was probably a narrow courtyard. These buildings were certainly accompanied by other timber buildings on the lower terrace, initially serving as an economic bailey. At the end of the 14th or the beginning of the 15th century, the lower part of the castle was occupied by a four-sided courtyard and a surrounding defensive wall, with at least one building next to it and a 51-meter-deep well carved in the rock. The defense of the outer bailey was probably based only on the eastern curtain, preceded by a moat dug transversely through the promontory.
At the end of the 15th century, the castle was fortified on the eastern side with two cylindrical towers adapted for the use of firearms. The southwestern one had about 5.8 meters of internal diameter and housed an entrance gate on the ground floor, preceded by a drawbridge over the ditch. The eastern tower had an internal diameter of 6 meters, with walls 2 meters thick on the ground floor. Its interior was divided into ten combat levels, providing access to fifty-two loopholes that flanked the gate and the access road to the castle. The gate tower was probably equipped with similar key-shaped and segmental headed loopholes.
In the north-eastern part of the complex, at the base of the upper ward rock, there was a barrel-vaulted passage, less than 40 meters long. It was partially carved into the rock that constituted its inner (northern) part. It started in the courtyard of the castle and reached the eastern cylindrical tower. About halfway along the tunnel, there was a natural crack in the rock, through which it was possible to crawl through for about 14 meters to get outside the castle. The exit on the northern side was located over a rock cliff, inaccessible from the surrounding area, but probably usable by people escaping or secretly getting out of Pieskowa Skała using a ladder or rope.
Two cylindrical towers were connected by a defensive wall, twice bent near the gate, equipped with loopholes that illuminated the rock tunnel mentioned above at the ground level. At the end of the Middle Ages, the economic courtyard was composed of a southern house with at least two floors and a shorter western wing, located on the edge of the promontory next to the well. Another wing, partially built on a rock, closed the trapezoidal courtyard from the north, at the junction with the four-sided tower of the upper ward.
Current state
The castle in Pieskowa Skała is currently one of the best-preserved monuments of the Kraków-Częstochowa Upland, but unfortunately not many Gothic elements have survived. The fully preserved medieval buildings include one of the two 15th-century towers that protected the castle from the eastern side. The second one survived only to the level of the first floor, because during the Renaissance reconstruction it was lowered and incorporated into the younger buildings. Two Gothic portals have been preserved on its ground floor. In addition, the walls of the north-eastern wing are Gothic, under which there is a unique passage connecting the late Gothic tower with the courtyard. The 16th-century arcades and viewing loggia are pearls of the Polish Renaissance standing on the site of the Gothic outer bailey. The perimeter walls of the southwest and west wings are partially medieval, although from the outside it have completely lost their original stylistic features. Unfortunately, the oldest part of the castle on the now empty Dorotka rock has not survived. Useful information for visitors can be found on the official website of the museum here.
bibliography:
Leksykon zamków w Polsce, L.Kajzer, S.Kołodziejski, J.Salm, Warszawa 2003.
Kołodziejski S., Średniowieczne budowle obronne na terenie Jury Ojcowskiej w świetle wyników nowszych badań, Kraków 2006.
Majewski A., Pieskowa Skała, Warszawa 1964.
Majewski A., Zamek w Pieskowej Skale. Dzieje i konserwacja, Tarnobrzeg 2000.
Pieskowa Skała, red. Podlodowska-Reklewska M., Kraków 2003.


