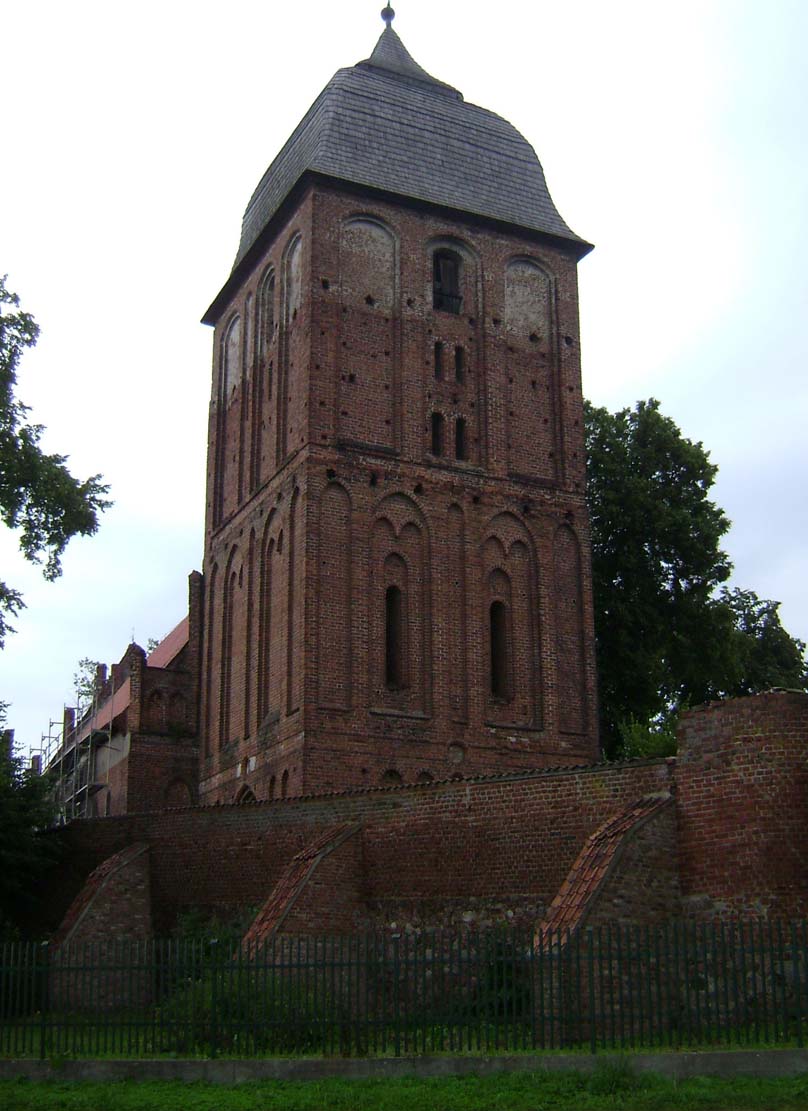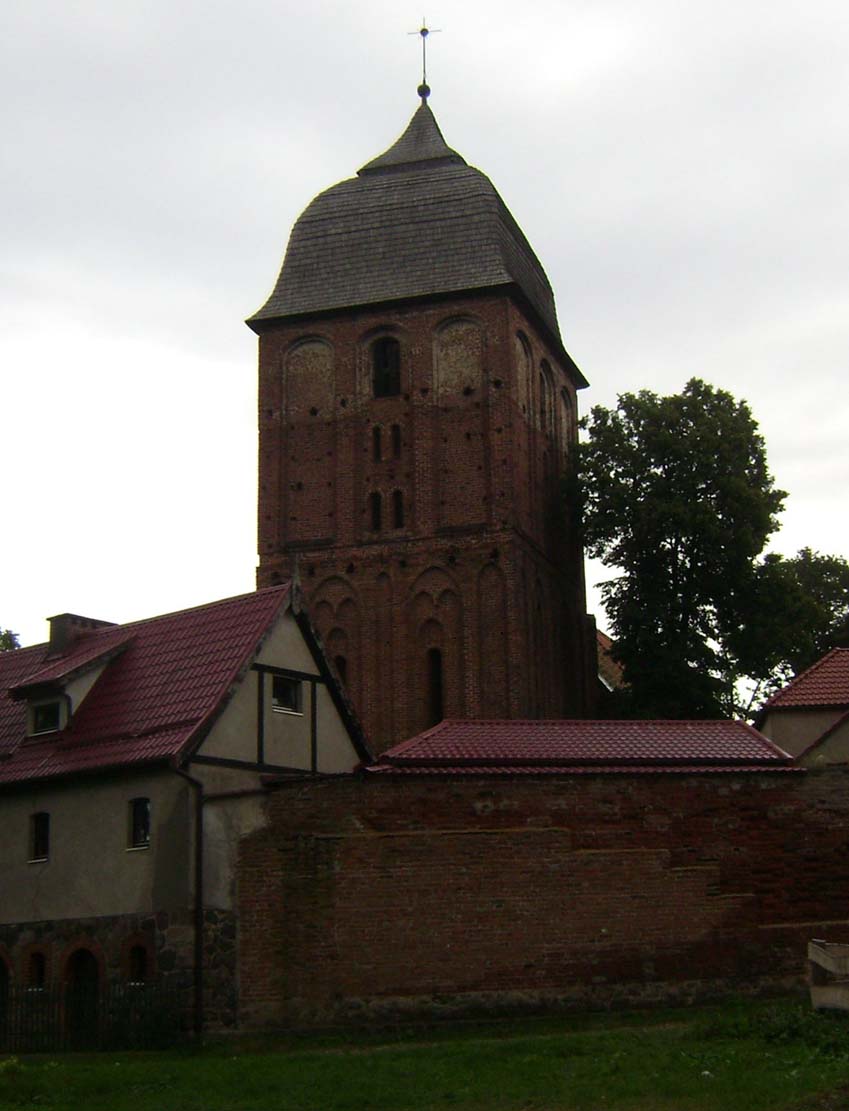History
The construction of the first church in Pasym (Passenheim) began around the last quarter of the 14th century. The village was first recorded in documents in 1381 (yet under the name Heinrichswalde), and in 1386 it was granted a town charter. The local parish was endowed with four free (not burdened with fief obligations) voloks of land. The year 1391 was to be placed on the weather vane, so the construction of the church would have to fit between the above two dates.
In the last quarter of the 15th century, after the end of the devastating thirteen-year war between the Teutonic Order and Poland, the nave was rebuilt in the late Gothic style, or basically built from scratch on the site of an older building. The sacristy was probably also erected at that time, although at a separate stage of construction works. Around the beginning of the 16th century, a tower adjoining the church was added.
From 1525, the church belonged to the Evangelical-Augsburg community. It was restored after a fire in 1583. In 1750 it burnt down again, when the vaults probably destroyed. In addition, the tower had to be topped with a new cupola, the walls were reinforced with buttresses, the windows were enlarged, and the old vault in the nave was replaced with a new barrel vault. The southern porch was also rebuilt.
Architecture
The church was built of bricks laid in a Gothic bond on a stone foundation, on a rectangular plan, as a 33 meters long and 14 meters wide building, with a sacristy on the north side, a porch on the south side and a four-sided tower on the west. It was situated on a small hill in the western corner of the town, in close proximity to the defensive walls, behind which, from the north and west, Pasym was surrounded by the waters of the lake.
The nave of the church was originally not reinforced with buttresses, while in its southern and eastern elevations, ogival windows were pierced, arranged alternately with smaller ogival blendes (in the eastern façade, windows were embedded in recesses closed with delicate ogee arches). The northern wall, according to the custom popular in the Middle Ages, was devoid of openings (probably to avoid drafts and cold from the side with the least amount of light). The nave was covered with a gable roof, from the east supported by a reduced triangular, eight-axis gable, separated only vertically by triangular pilaster strips.
The tower on the low ground floor was decorated with narrow blendes. On the first floor, wide ogival panels and narrow lancet blendes were alternately arranged, with further blendes with bipartite heads embedded into the wide ones. From the west and south into the latter one more recesses with narrow openings were placed. The second floor was decorated on each side with three wide, moulded blendes. The horizontal division was provided by plastered bands. In addition, in some blendes, diamonds with inscribed crosses were formed of heavily burnt bricks.
The entrance to the church led through two pointed portals: the southern one in the nave (preceded by a porch with a moulded arcade and a tooth frieze on three walls) and the southern one in the tower’s ground floor. According to written sources, the interior of the nave was originally supposed to be topped with a stellar vault, which would mean that the church, with a large width of the nave and no buttresses, had to be divided by pillars (presumably a three-aisle hall).
Current state
Despite several fires, the church retained its late-medieval spatial layout, being one of the few churches in former Prussia that was built in the late Gothic period. Early modern modifications led to the building of a new tower helmet, enlargement of some windows (fully original ones from the 15th century preserved in the eastern wall), rebuilding of the porch’s gable and building of the buttresses. In addition, the upper half of the second floor of the tower was rebuilt in the Baroque period, although in form similar to the original one (continuity and moulded blendes have been preserved). The interior does not have any medieval architectural details. On the west and north side of the church, a fragment of the town defensive wall has survived.
bibliography:
Die Bau- und Kunstdenkmäler der Provinz Ostpreußen, Die Bau- und Kunstdenkmäler des Oberland, red. A.Boetticher, Königsberg 1893.
Herrmann C., Mittelalterliche Architektur im Preussenland, Petersberg 2007.
Rzempołuch A., Przewodnik po zabytkach sztuki dawnych Prus Wschodnich, Olsztyn 1992.



